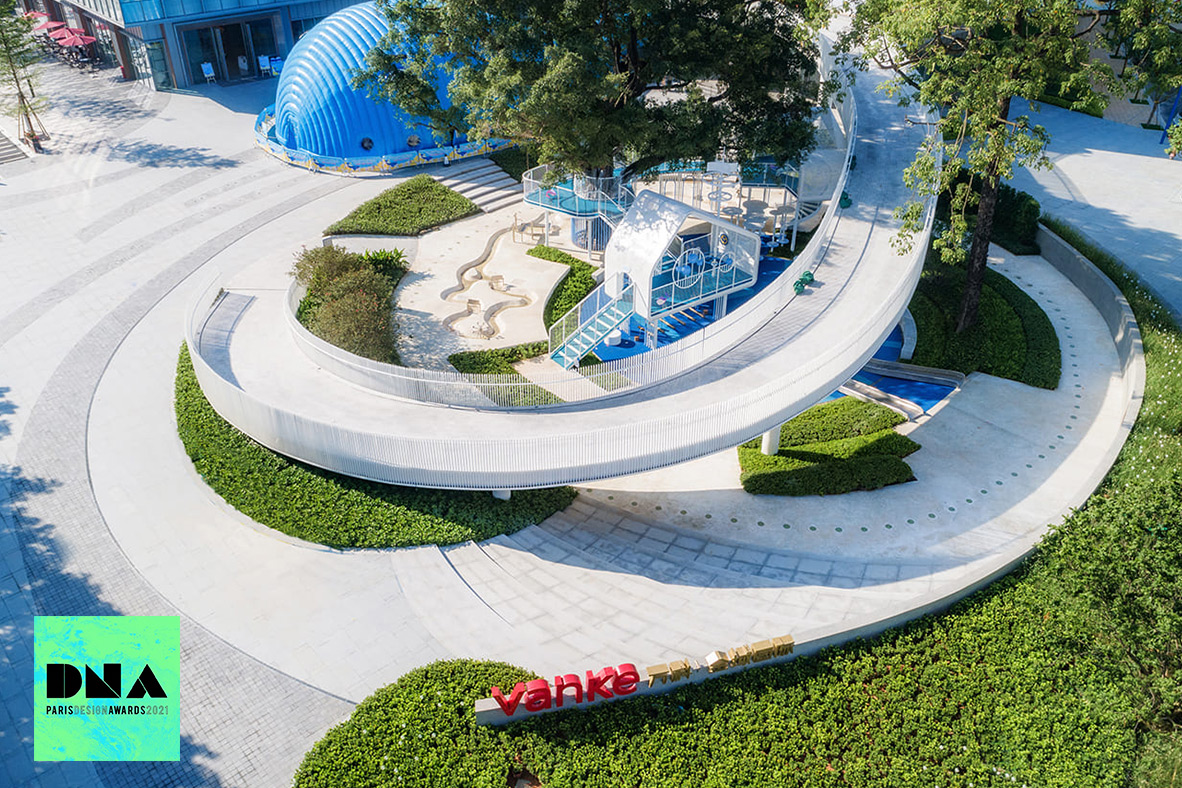近日,法国权威设计大奖DNA Paris Design Awards 2021公布获奖名单,GND杰地景观设计作品万科·金域国际Vanke . Kinsway International、佛山梅沙双语学校Foshan Meisha Bilingual School,凭借对地域文化的挖掘、自然景观再设计及功能空间创新表现,从全球数千作品中脱颖而出,齐获景观类别/公园和公共场所、教育、社区和娱乐设施-荣耀奖Landscape Design/Parks & Public spaces, Educational, Community & Recreation facilities-Honorable Mention。


关于奖项 About DNA Awards
DNA Paris Design Awards 立足于艺术之都—法国巴黎,由国际设计奖(IDA)、美国建筑奖(AMP)、欧洲产品设计奖(EPDA)的组织者Farmani集团创办,是一项具备全球性和多元文化包容性的国际赛事,旨在建筑、室内、景观、产品和平面设计领域,发现来自世界各地的新鲜创意设计。
 △DNA往届颁奖典礼回顾
△DNA往届颁奖典礼回顾
获奖作品 Winner
-
万科金域国际
Vanke · Kinsway International
Landscape Design/Parks & Public spaces, Educational, Community & Recreation facilities
Honorable Mention
DNA Paris Design Awards 2021
业主单位 | 佛山万科
设计机构 | GND杰地景观
项目概述
江门万科联合GND杰地景观,在万科金域国际展示区景观设计中,打破景观、建筑与城市空间的物理边界。依托自然、人文景观资源,对这些边界进行回应,以此展示、传达城市生命力,形成活跃的街区氛围,将理想城市带入一个全新台阶。
Vanke Group and GND Jiedi Landscape have worked together to break the physical boundary between landscape, architecture and urban space in design of Jiangmen Vanke Kinsway International Exhibition Area.The design takes advantages of the natural and cultural landscape resources,and responds to these boundaries, so as to display and convey the vitality of the city, forming an active neighborhood atmosphere and bringing the ideal city to a new level.
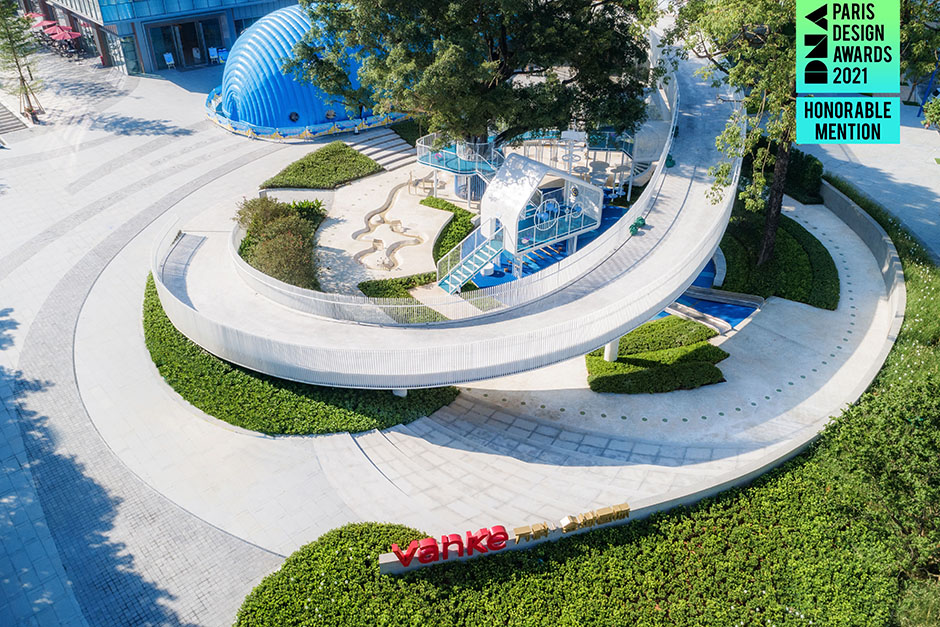
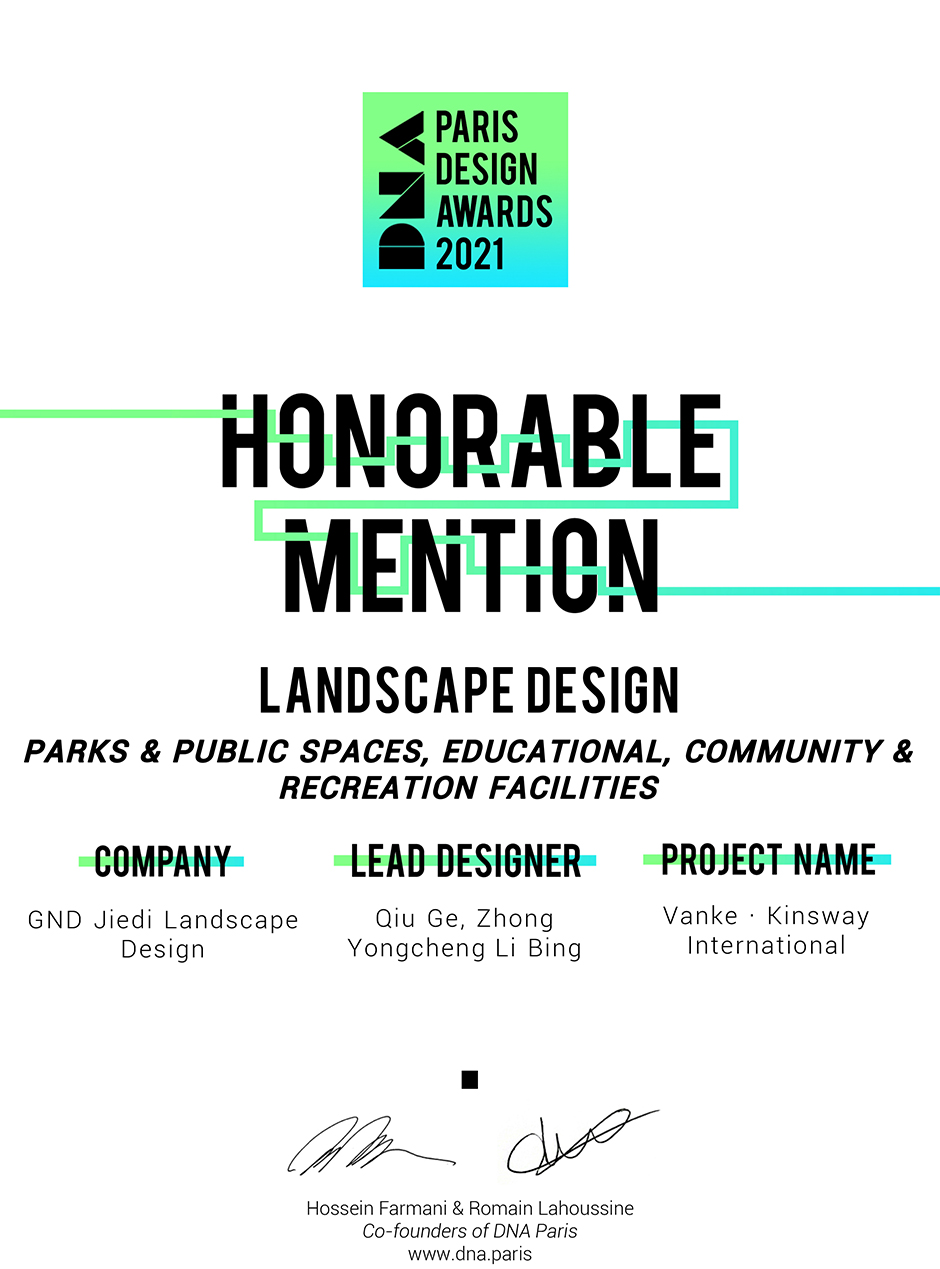 △获奖证书
△获奖证书
获奖作品 Winner
-
佛山梅沙双语学校
Foshan Meisha Bilingual School
Landscape Design/Parks & Public spaces, Educational, Community & Recreation facilities
Honorable Mention
DNA Paris Design Awards 2021
业主单位 | 佛山万科
设计机构 | GND杰地景观
项目概述
以空间为纽带,构筑多元交流平台GND杰地在佛山梅沙双语学校的景观打造中,从"界"到"无界"为出发点,外部将校园广场向城市打开,让校园融入城市肌理;内部借鉴中国传统建筑空间“廊院巷台”的组合的形式,营造出建筑、景观、室内融合于一体的无边界空间。通过对空间的充分利用,创造出多维立体的学习、生活和互动空间。
Create a diverse communication platform by link of space GND Jiedi Landscape starts from “bounded” to “unbounded” design concept in the landscape creation of Foshan Meisha Bilingual School. In terms of external design, the square in the campus opens to the city, promoting the integration between them; while in terms of internal design, the form of combining “gallery, courtyard, lane and platform” in Chinese traditional architecture is adopted for creating a border less space integrating architecture, landscape and interior as a whole. Through making full use of space, a multi-dimensional space for learning, living and interaction is hence created.
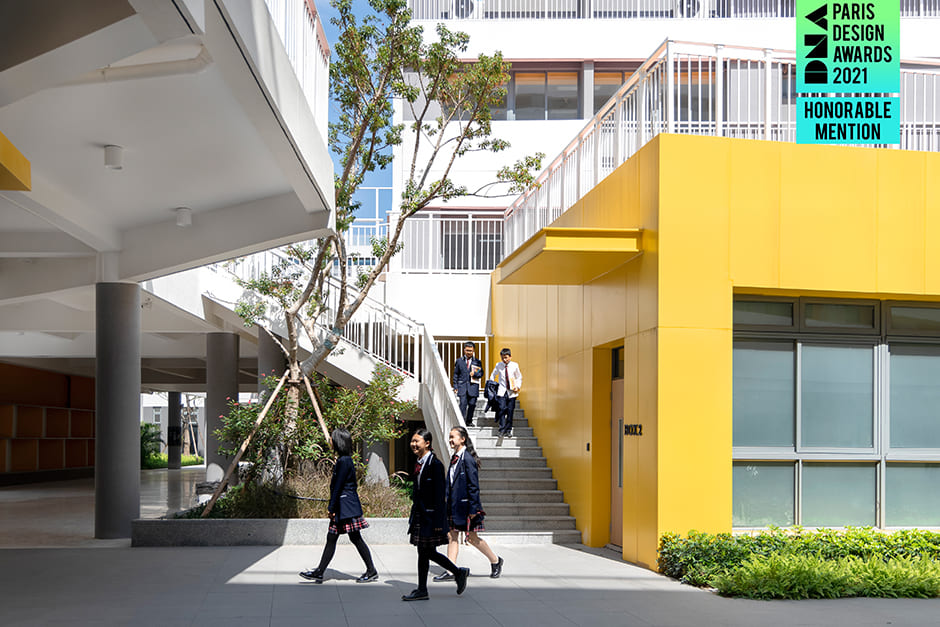
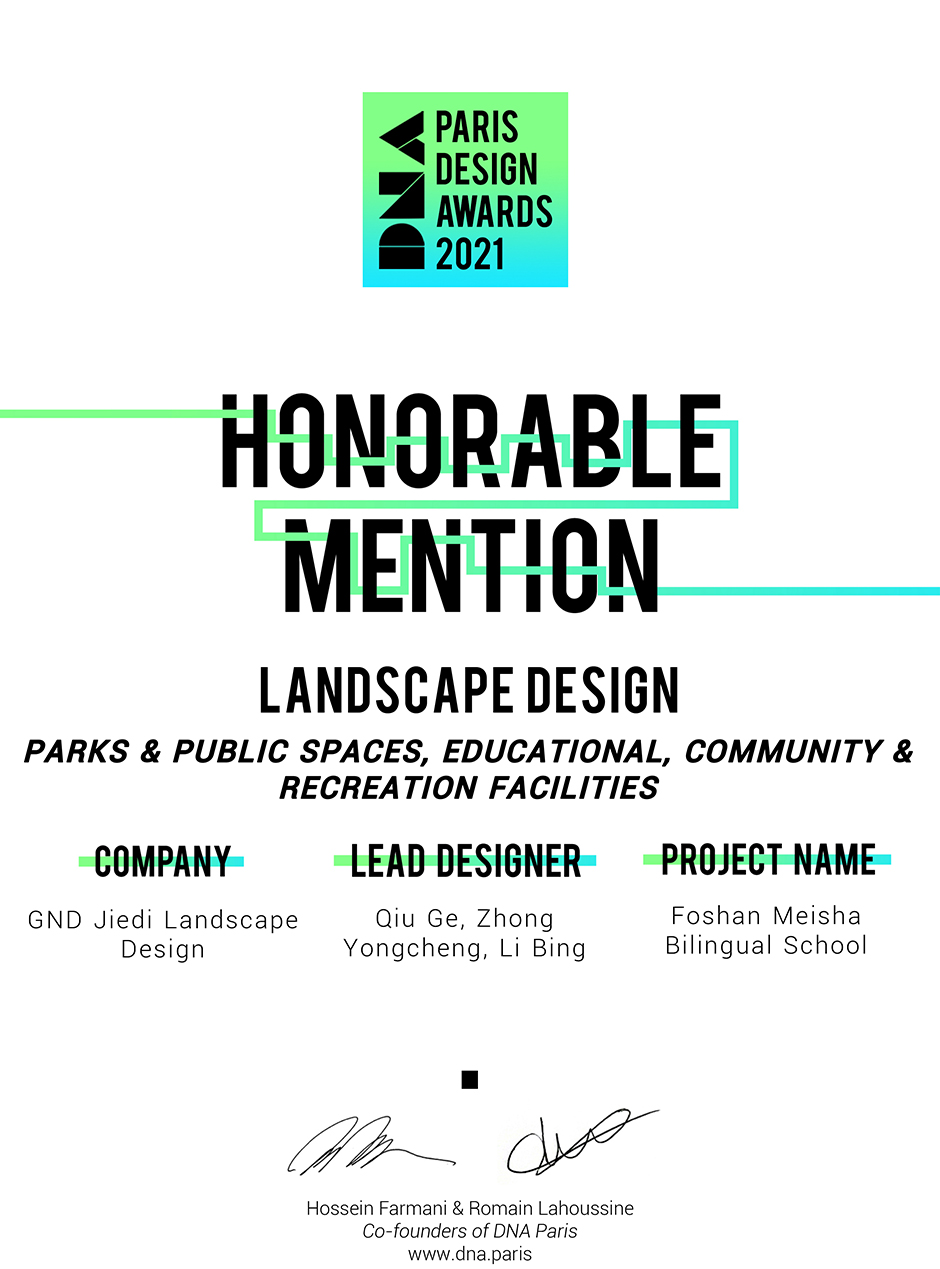 △获奖证书
△获奖证书
