同创华著丨艺术·界·设计
Topchain Huazhu丨Art·Boundary·Design
本案以功能优先为原则,以动线为脉络,以艺术为媒介。从空间、色彩、结构、材质上将室内外空间有机的融合在一起。在似有界,又无界的自由中、打破空间形式上的界限,构筑生活的艺术美学。
The case, takes the function priority as principle, the circulation as thread and art as media, organically integrates the indoor and outdoor spaces from color, structure and material, which breaks the horizon of spatial with and without boundary, constructing the artistic aesthetics of life.
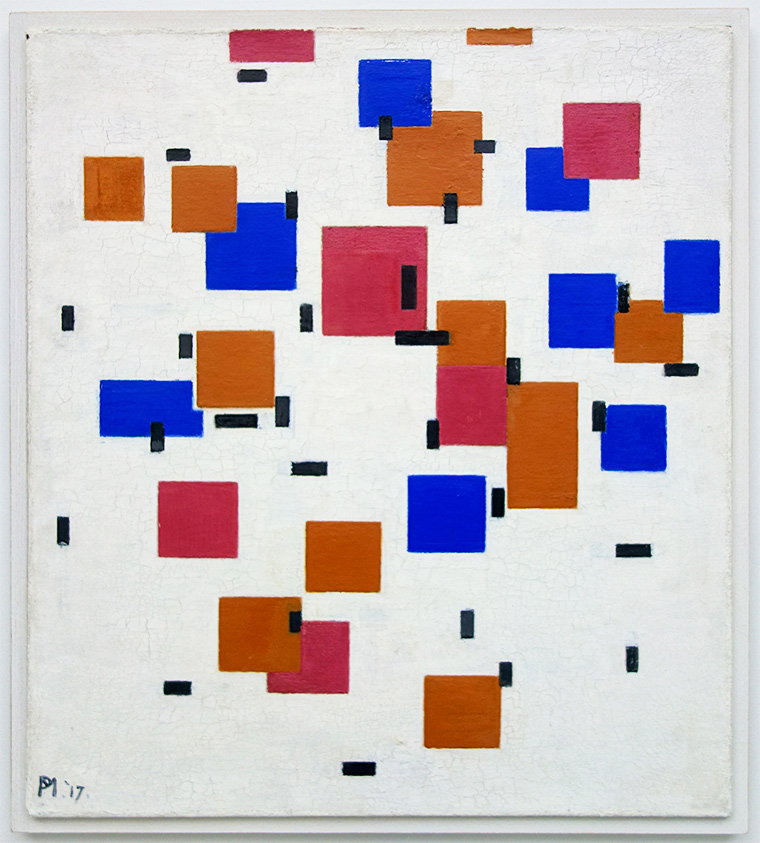
生活 · 艺术
荷兰风格派又称新造型主义画派,其绘画宗旨是完全拒绝使用任何的具象元素,只用单纯的色彩和几何形象来表现纯粹的精神。
Life · Art
The Dutch style school, also known as the New Stylistic School, is designed to reject the use of any figurative element and to express pure spirit with simple color and geometric image.
有界 · 无界
荷兰风格派,不仅关心美学,也努力更新生活与艺术的联系。板片和彩色代替了梁柱,构成代替了结构,集体和普遍代替了个性,对关系的表达去掉了物质感,其让现代公共空间和私人生活在视觉上改朝换代。
With Boundary · Without Boundary
The Dutch style school not only cares about aesthetics, but also strives to update the connection between life and art. Plates and colors have replaced beams and columns, formations in place of structures, collective and universally are favored rather than personality, the expressions of the connections remove the sense of material, all of which make the modern public space and private life visually changed.

灵感来源
设计从Composition in Color A 画作中提取构图元素,使功能需求与艺术美学和解、共存。
Source of Inspirations
The design abstracts the composition elements from the Composition in Color A painting, so that the functional requirements may reconcile and coexist with artistic aesthetics.

元素提取
我们运用基本的设计元素(点、线、面)重构各种既有语汇之间的关系,重组形成多变的功能空间,承载不同种类的生活体验。
Elements Abstracted
Basic design elements (dot, line, and plane) were exerted to reconstruct the relationships between the various existing terms, to reorganize and form a space of variable functions, and to carry different kinds of life experiences.

设计元素的重构
Reconstructing Design Elements
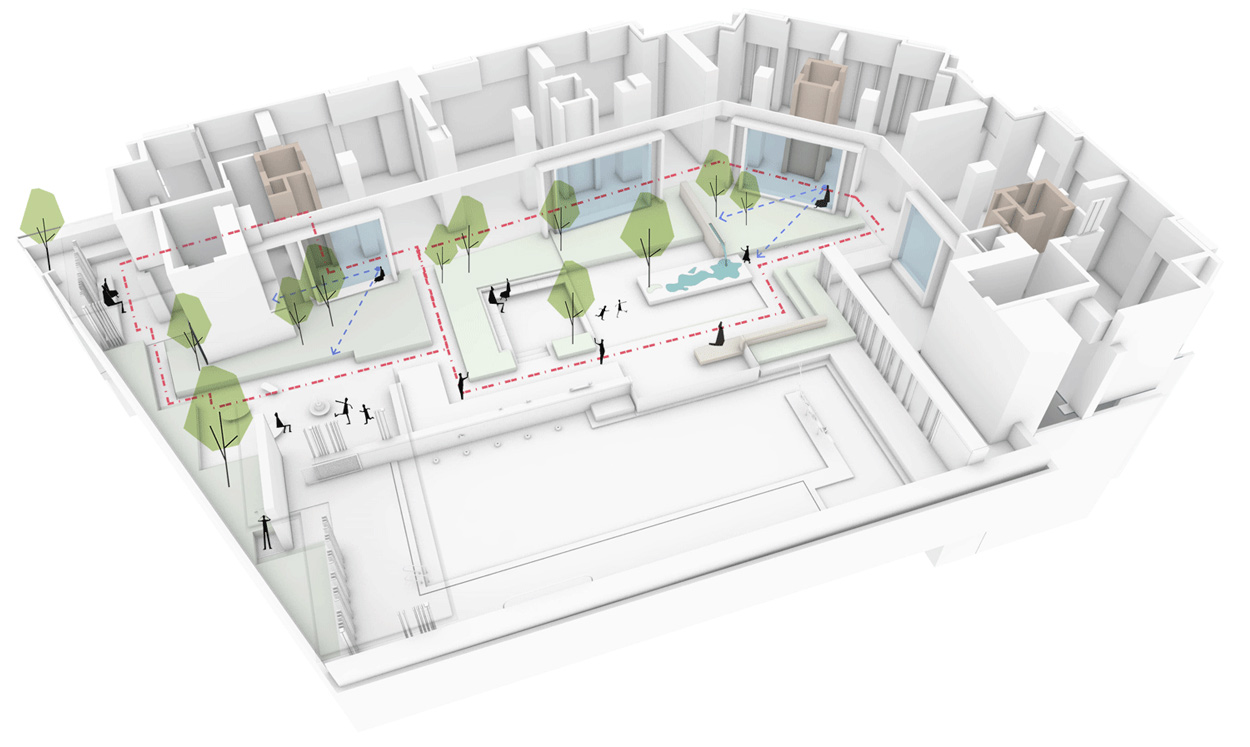
室内外空间的边界打破
Eliminating Boundaries between Indoors and Outdoors
品质 · 优雅
同创华著地处深圳龙华中心地段,周边多以住宅为主。随着城市变得越来越密集,像同创华著这样典型的城市公馆并没有为地面的花园留下太多空间。同创集团委托GND设计对同创华著景观设计进行整体统筹,以期创造一个惬意的为使用者提供“慢”而精致生活体验的景观空间。
Quality · Elegance
Topchain Huazhu Mansion is sitting in the center of Longhua District in Shenzhen, surrounded mostly by residential buildings. As the buildings in the city are growing in density, the typical city mansion like Topchain didn’t leave much space for the garden on the ground. Topchain Group commissioned GND design to coordinate the Topchain landscape design in an overall way, in order to create a landscape space that provides users with a “slow” and exquisite life experience.
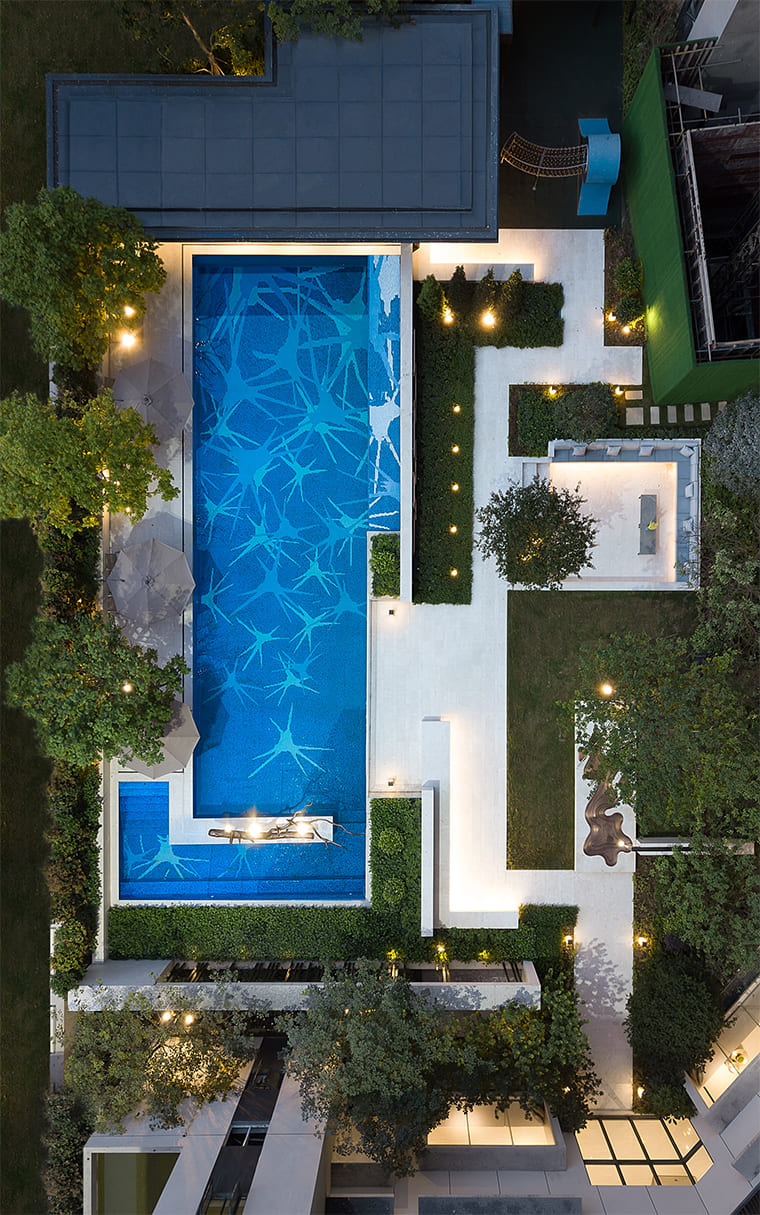
全功能空间
各空间将功能性与生活美学结合起来,以线面的连贯保持空间的连续。营造宜居的生活环境及领域归属感,实现这个高端住宅平和宁静的全功能属性。
All-round Function Space
Combines functionality with the life aesthetics, each space maintains continuity of space with coherence of line and plane, creating a livable living environment and a sense of belonging, through which the placid all-round function of the high-end residential has achieved.

空间互融
设计有意模糊各空间边界,室内外空间各自延伸、交错相融,给人们带来视觉的冲击力与不期而遇的惊喜。设计同时考虑实用性,巧用不断变化的建筑轮廓营造简约、舒适的塌,供人们休憩、驻足停留赏景。
Mutual Merging between Spaces
The design intentionally blurs the boundaries between each space, indoors and outdoors are extended and mingled, giving people visual impact and unexpected surprises. Practicality is considered while designing, constantly change the architectural profile to create a simple, comfortable space for people to rest and admire the scenery.

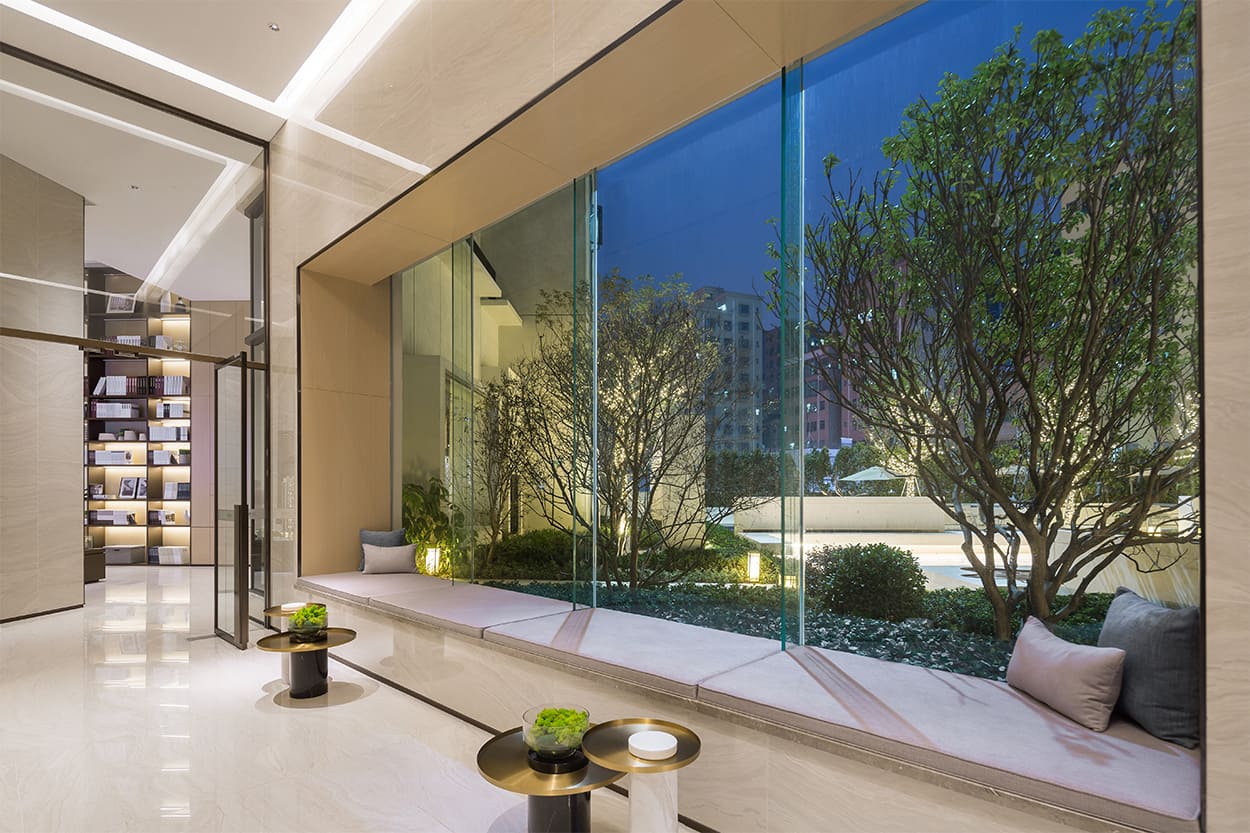
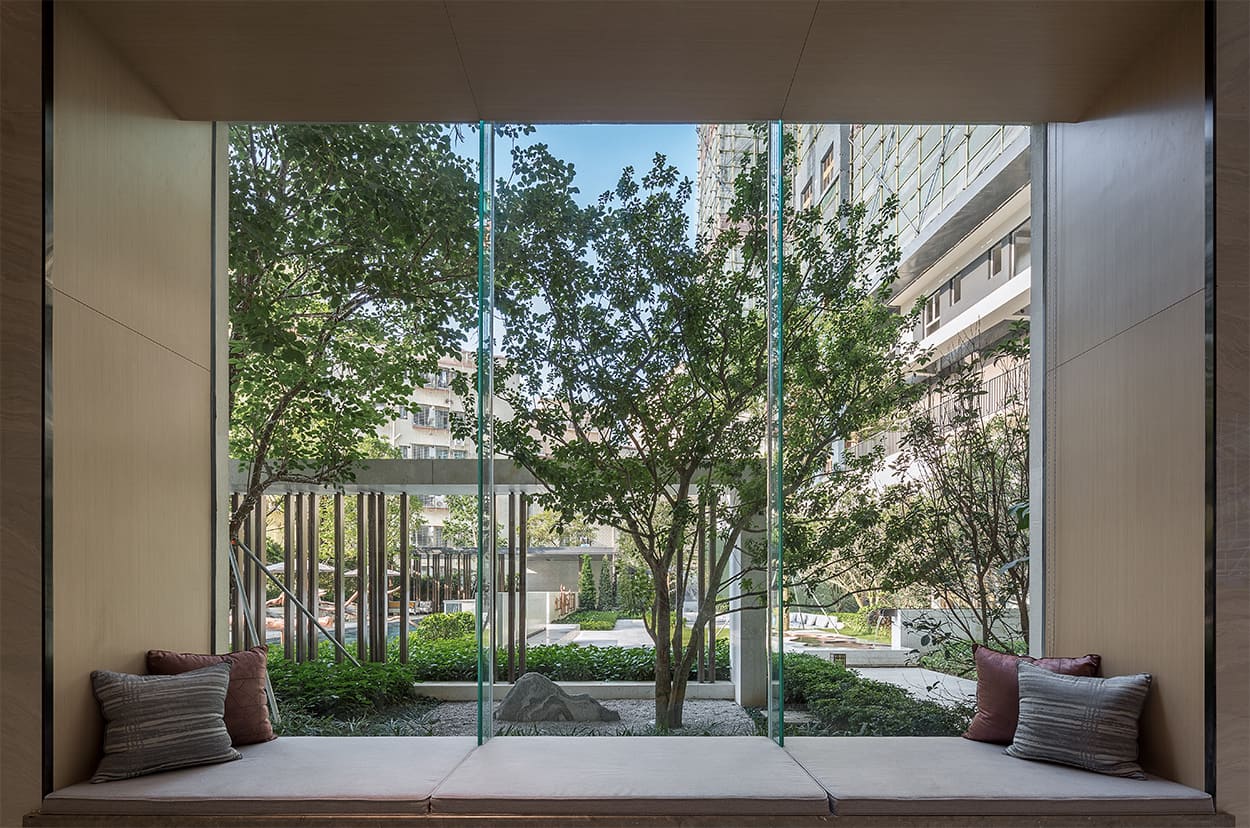
中心景观
中心景观节点通过空间序列和视线组织,透过连续、均质的开放界面。引自然景致入室,于此感知空间与自然之间的交流与共鸣,浸润身心的空间穿透力,在回家流线中感受室内与室外的融合。
Center Landscapes
Through spatial sequence and sight organization, and a continuous, homogeneous open interface, the central landscape nodes stretch the natural scenery indoor from outdoor, the communication and resonance between space and nature could be sensed, as well as the power of penetration through spaces which soaks the minds and bodies. And feel the fusion of indoor and outdoor in the streamlines returning home.


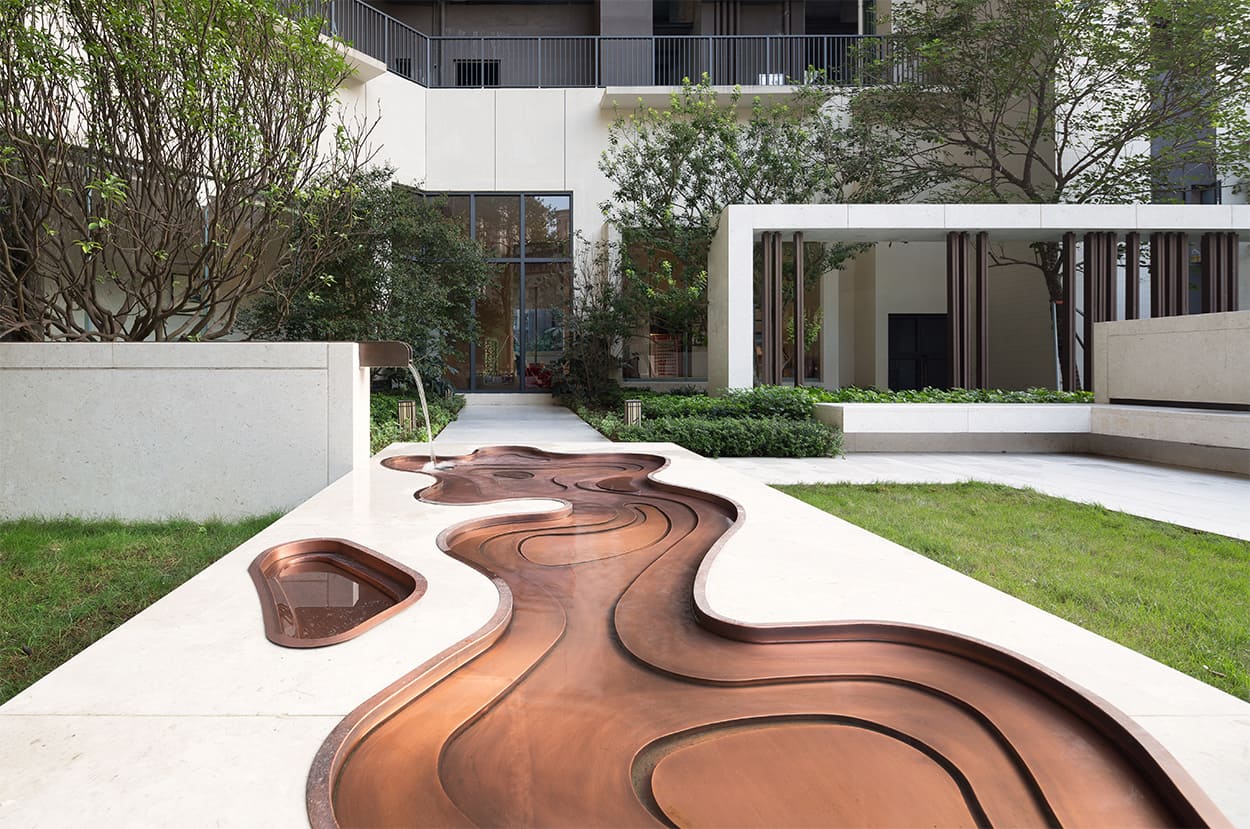
可运营的景观
设计以开放性思维鼓励社区人与人之间互动交流,营造具有人文关怀的友好邻里空间,开合有序的下沉空间宛如“社区会客厅”。自园区至架空层,空间动线成熟洗练,各功能区域的结合为日后的生活场景留足施展余地,如节庆聚会、小型展览、沙龙座谈等。
Operational Landscapes
The design uses open thinking to encourage interaction between people in the community, creating a friendly neighborhood with humanistic care, a well-designed good order sinking space just like a “community living room”. From the park to the overhead floor, the space circulation is mature and tidy, and the combination of functional areas will leave room for future activities, such as festival gatherings, small exhibitions, and salon talks etc.
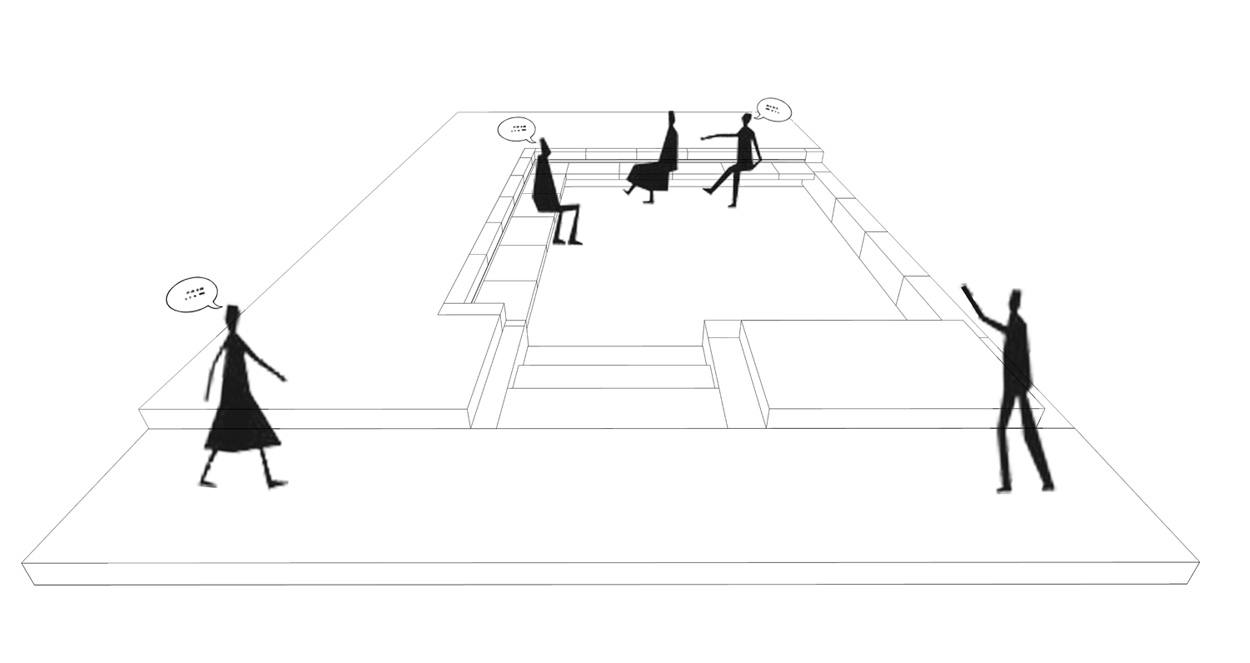
空间设计上整体布局沉稳大气,细腻柔和的材质与色彩,注重细节与使用的便利,寻求自然与生活的呼应。
The overall layout of the space is grand, with delicate and soft materials and colors, attentions are paid to details and ease of use, which seeking the echo of nature and life.
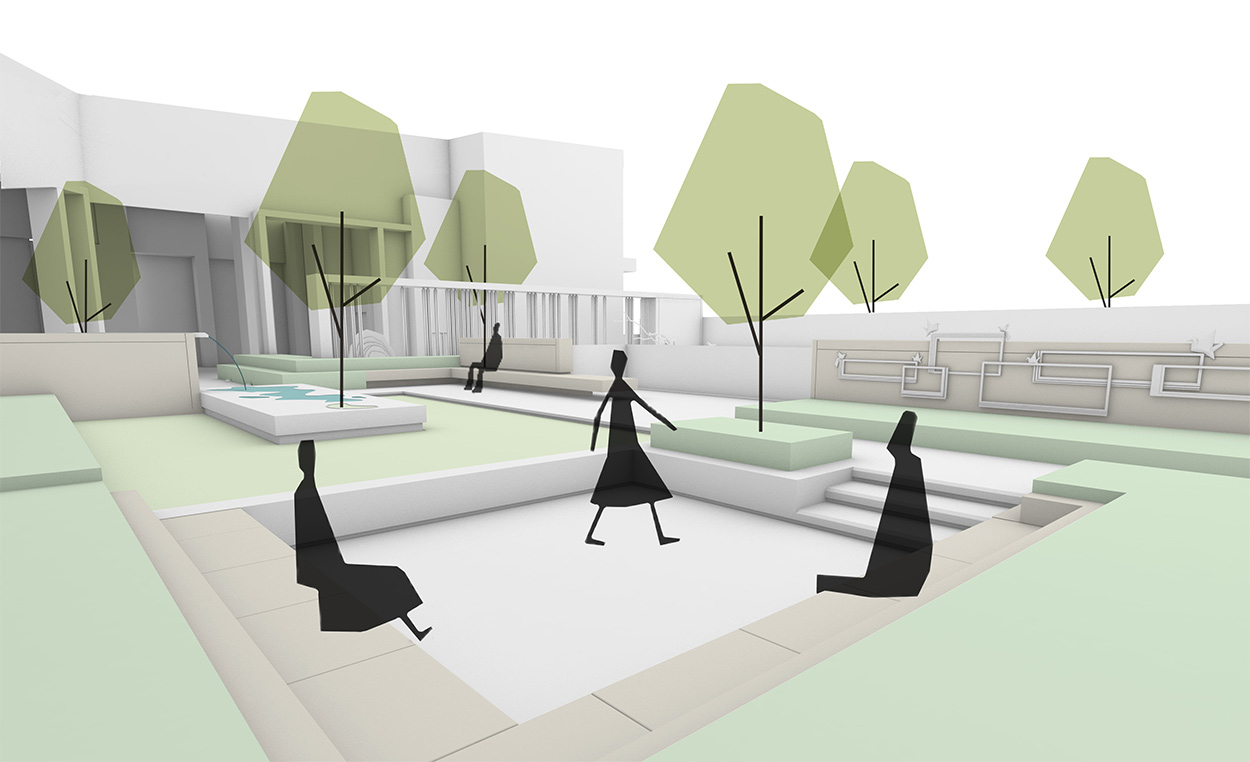
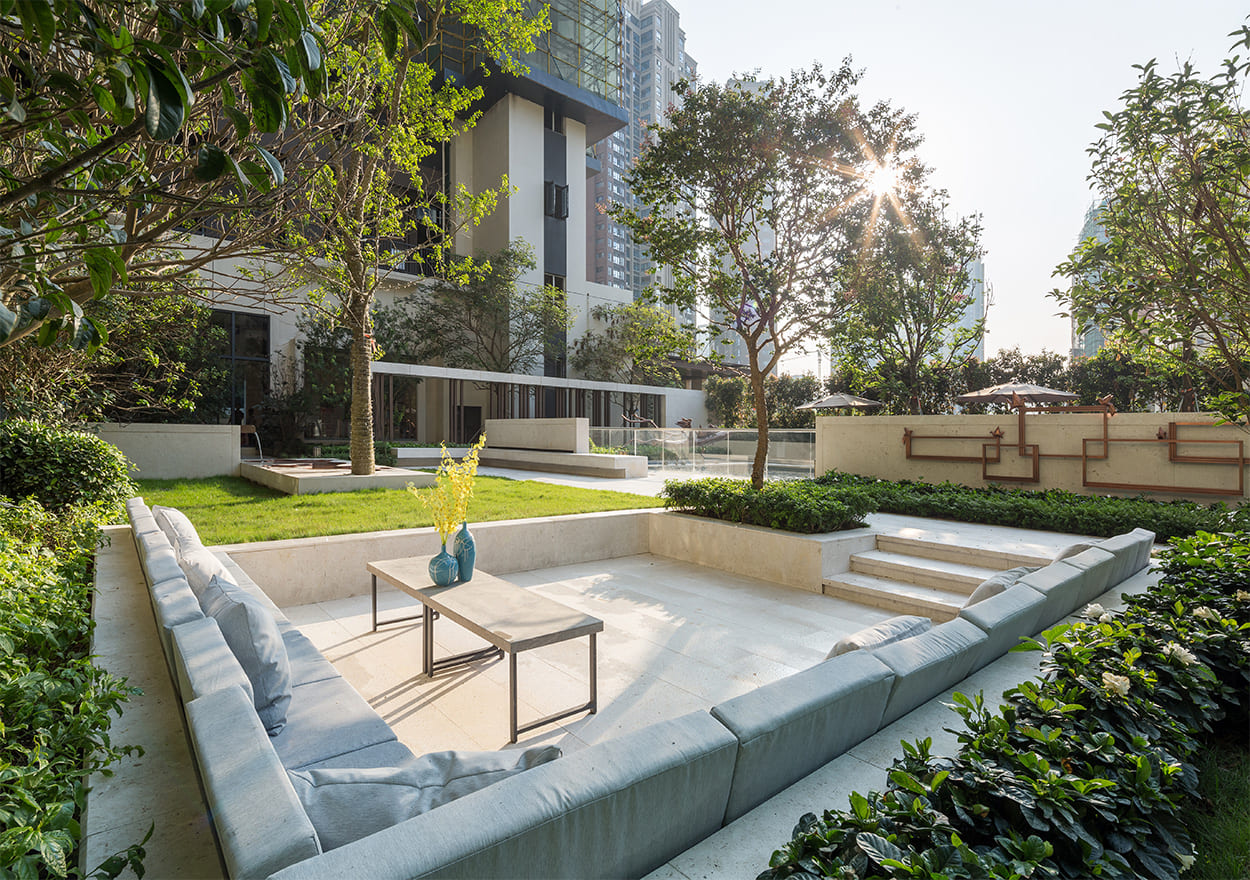
多视点景致
泳池的一侧墙面进行视线管理,以连续绿植将近处不理想的景观屏蔽,也起到临边防护作用。于水中构筑了一个趣意横生的雕塑,与灵动水景轻语呼应,虚实相映。
Multi-view Landscapes
Line-of-sight management has been conducted on a side wall of the swimming pool, the stretching green plants shield the undesired landscape at close, which also serves as a side protection. In the water, a fun-filled sculpture was constructed, which echoed the fascinating waterscape and illusory.
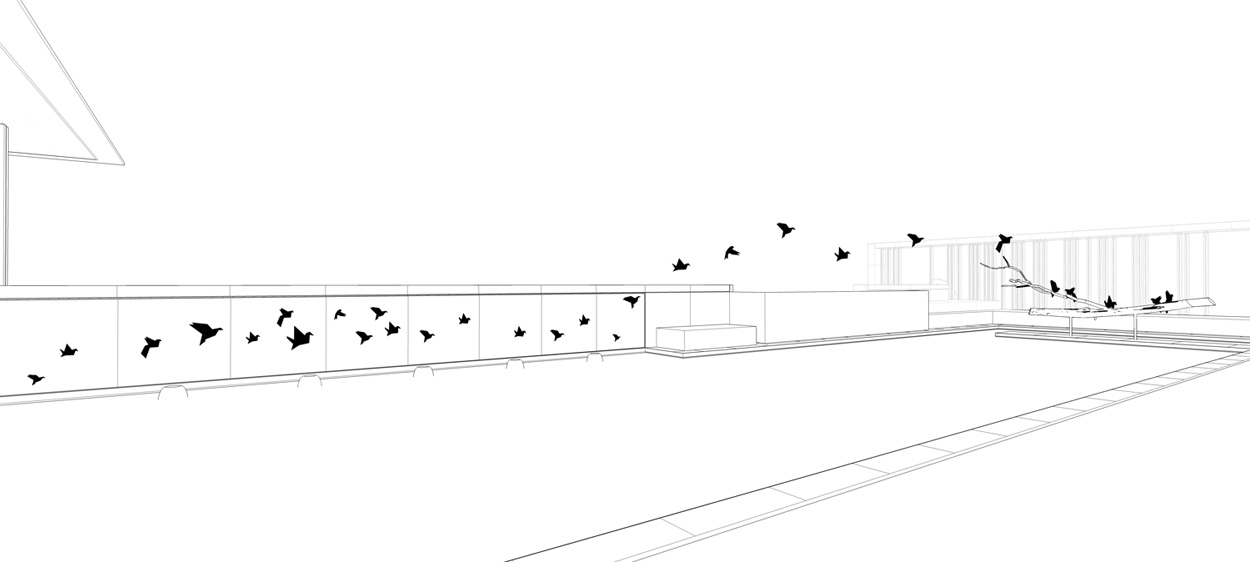
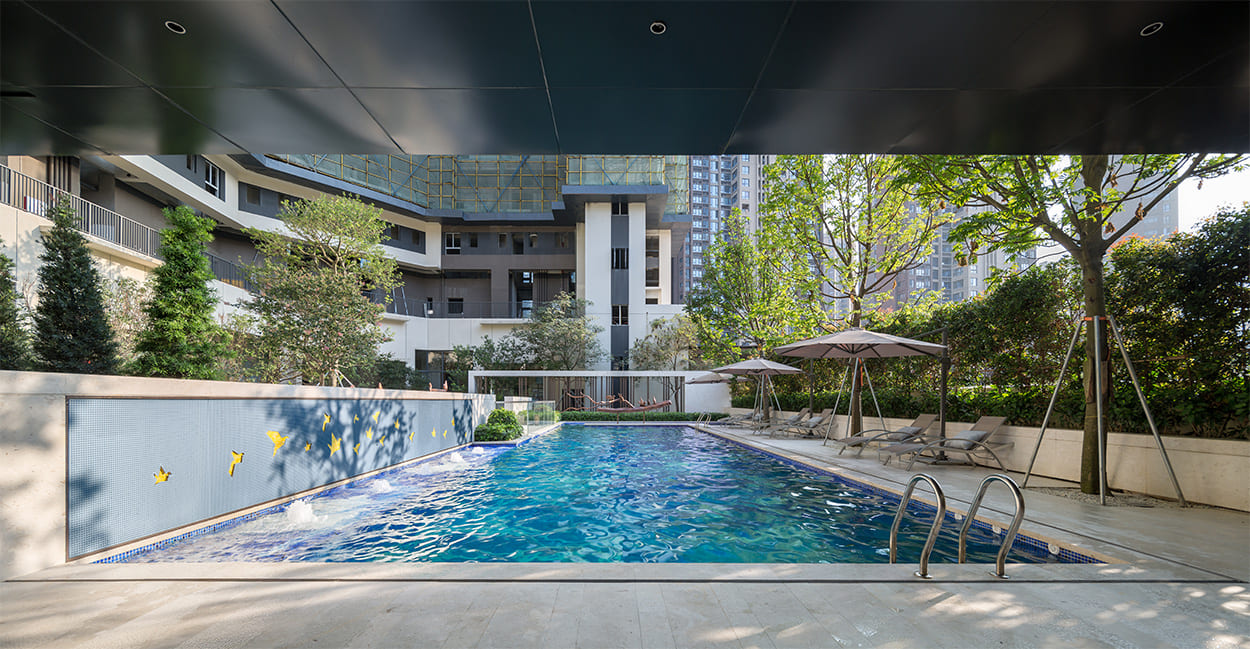
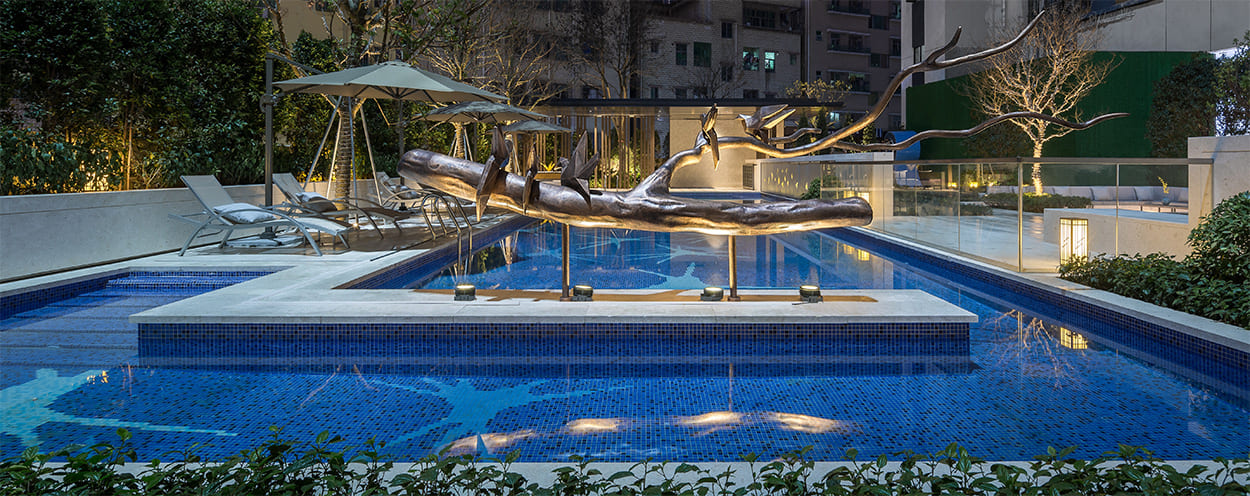
穿孔板制成的屏风界定出道路与泳池空间,屏风上飞鸟图案,在夜幕降临华灯初上时形成美丽的光影效果,将自然气息带入空间,与环境相融,置身其中尽享自然的纯粹与浪漫。
The screen made of perforated plate separates the road and pool space, and the bird pattern on the screen forms a beautiful light and shadow effect when the night falls and lights on, bringing the natural into the space, blending with the environment, making one enjoying the pureness and romance of nature.
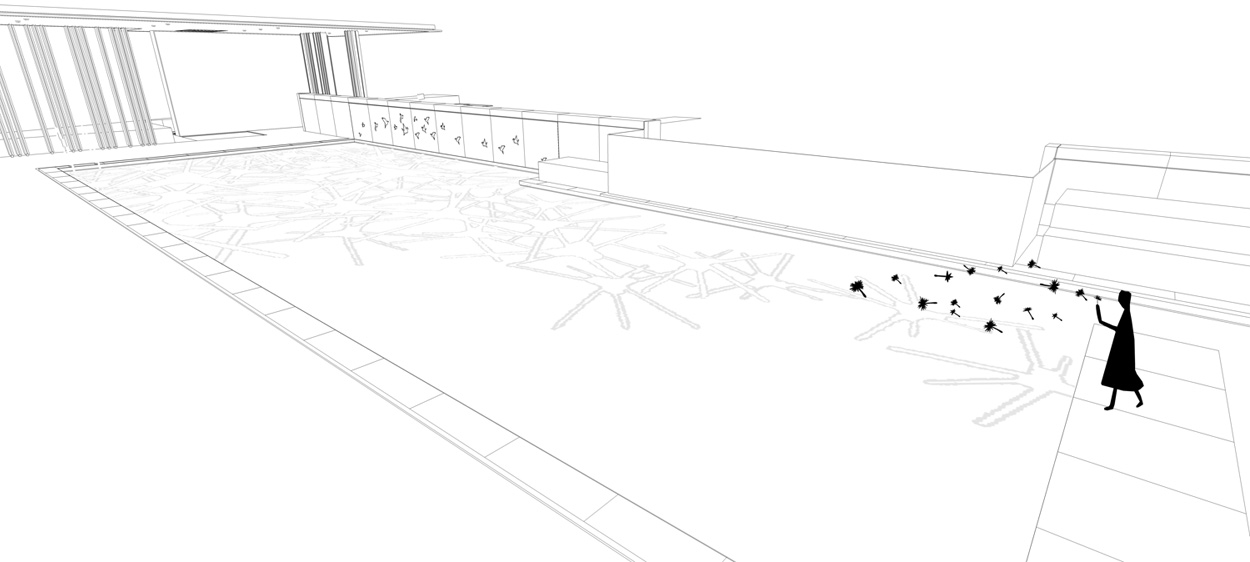
蒲公英的种子 —— 探寻生活的诗情与深意,将日常生活场景经过艺术化处理运用于设计。
The seeds of dandelion - Exploring the poetry and deep meaning of life, and apply the daily life scene artistically to the design.
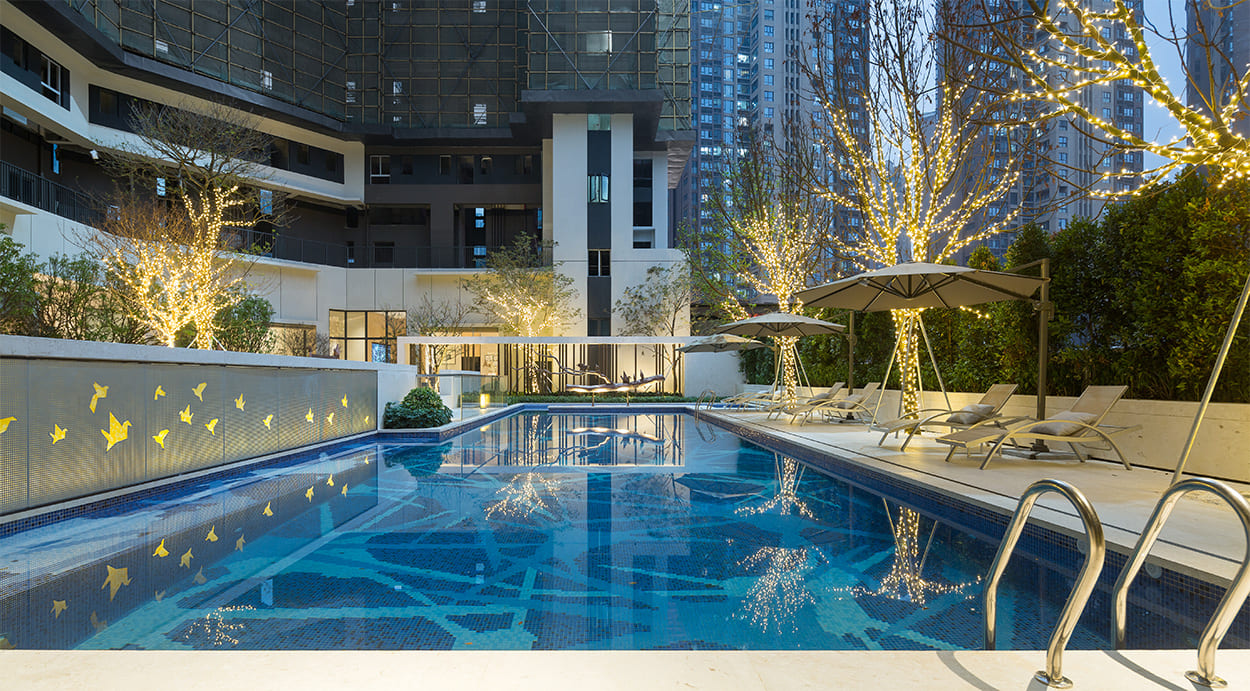
通过空间的梳理、材质的规划,以及景观细节形态的艺术化处理、灯光的设计运用,以达到极致意境的空间形态。在其间穿行、停留,给人不同的感官与心灵体验,将简约中蕴藏的丰富层序美展现的淋漓尽致。
Through the combing of space, the planning of materials, and the artistic processing of landscape details and the design and application of lighting, the spatial form of the ultimate artistic conception can be achieved. Walking through and staying in between, giving people different sensory and spiritual experiences, revealing the rich sequence of beauty contained in the simplicity.

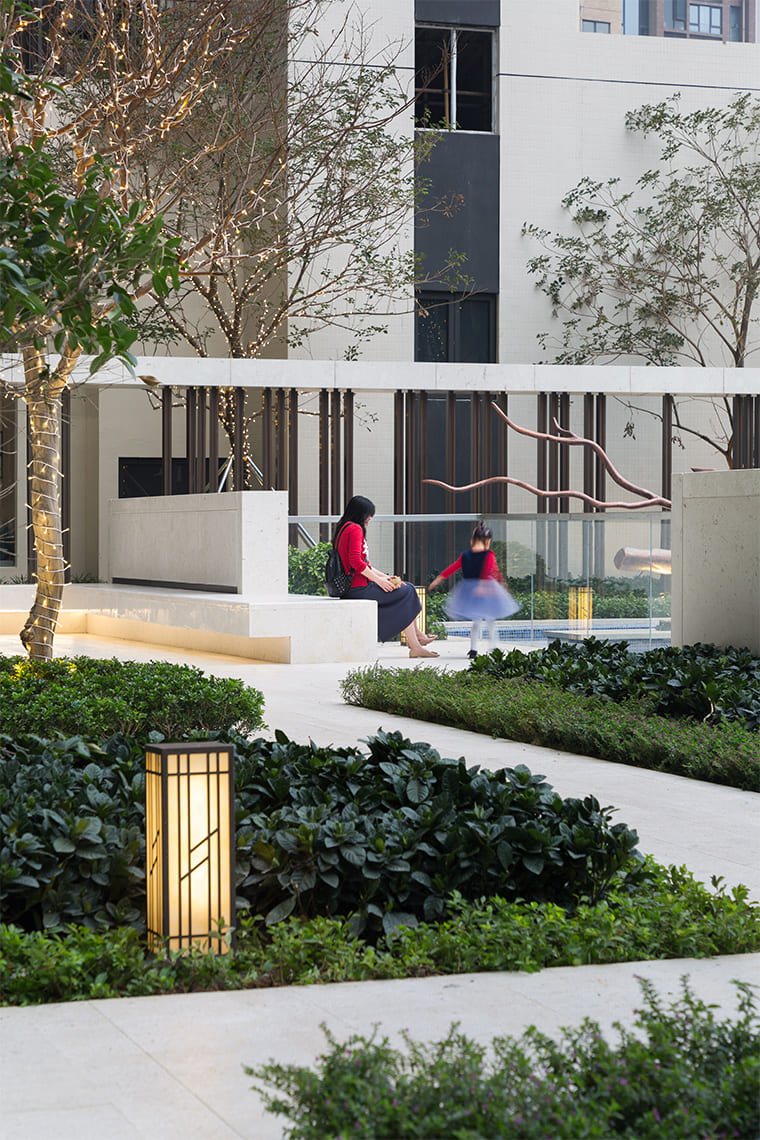

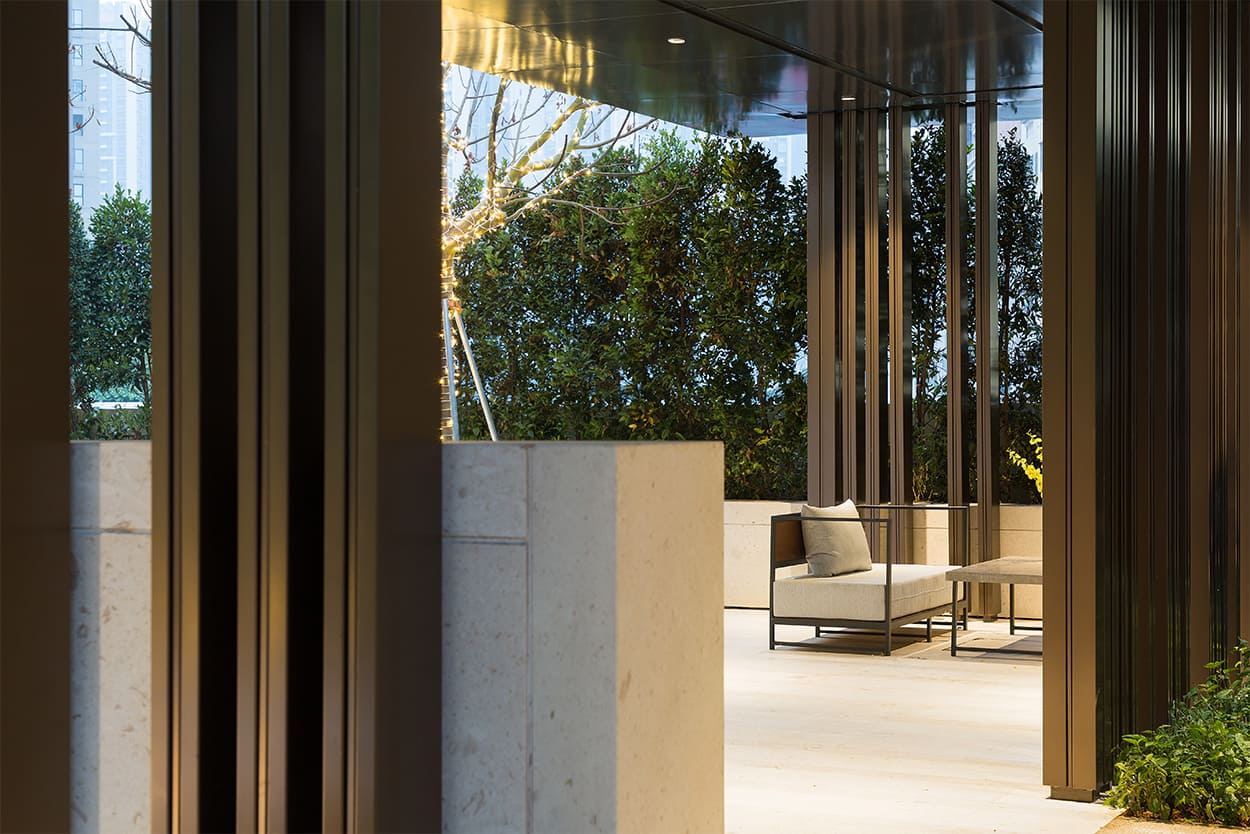
本案旨在打造繁华都市如诗栖居的同时又能增加绿化面积。我们创造的空间不仅仅是能传递艺术和文化的精品空间,同时它还是整个生态系统的一部分。
The purpose of this case is to create a prosperous and poetic while increasing the green area. The space we create is not just a boutique space that conveys art and culture, it should also become a part of the entire ecosystem.
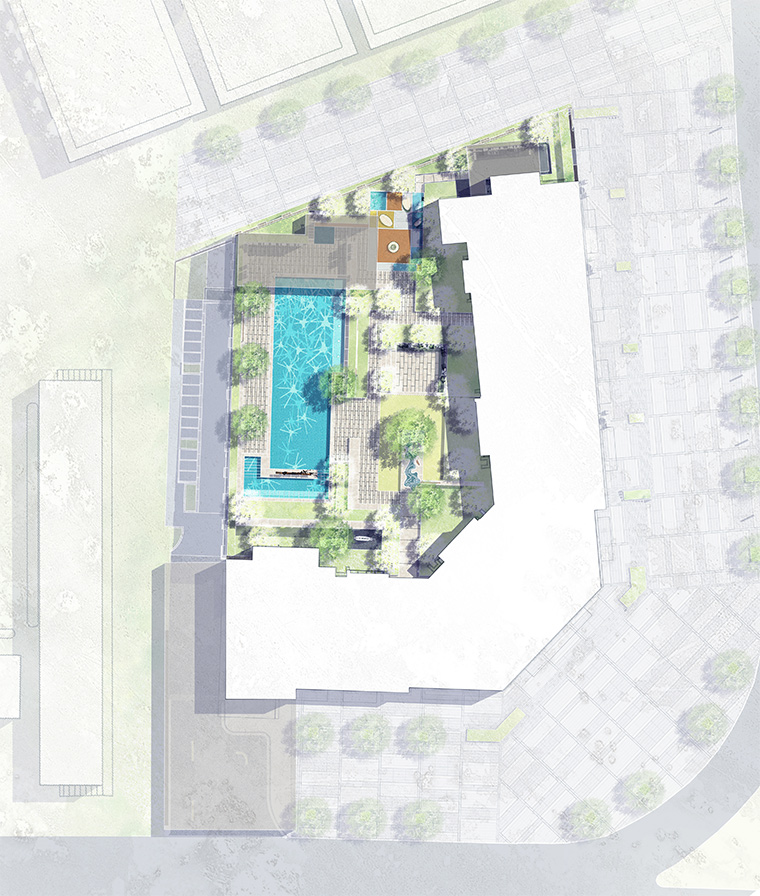
Project Name | 项目名称
Topchain Huazhu | 同创华著
Landscape Design | 景观设计
GND Design Group | GND设计集团
Owner | 业主单位
Topchain Group | 同创集团
Design content | 设计内容
Full-cycle Design Of Roof Garden Landscape | 屋顶花园景观全周期设计
Project Location | 项目地点
Shenzhen Longhua District | 深圳 龙华
Lead Designer | 设计总监
Zhong Yongcheng | 钟永成
Project area | 项目面积
3356m²
Design cycle | 设计周期
4 Weeks | 4周
Completion time | 竣工时间
2019.01
Photography | 项目摄影
Zeng Tianpei | 曾天培