卓越浅水湾样板间
Excellent Repulse Bay Model Room
南京,六朝古都,背靠江浙富庶之地,坐拥龙盘虎踞之势,沉淀着数千年的历史文化。项目位于南京市南端的高淳区,被誉为南京的后花园和南大门,更获评为中国第一个“国际慢城”。公认的地段优势与资源条件之外,如何以引领生活美学趋势的设计创新,契合城市高净值人群独到而审慎的置业考量,是本案的设计发问。
Nanjing, the ancient capital of the Six Dynasties, backed by the rich land of Jiangsu and Zhejiang, possess a terrain of strategic importance and precipitate thousands of years of history and culture. The project is located in Gaochun District, the southern end of Nanjing. It is known as the backyard and the south gate of Nanjing. It was also awarded the first “International Slow City” in China.In addition to recognized location advantages and resource conditions, how to design innovations that lead the trend of life aesthetics and correspond the unique and prudent property considerations to the high-net-worth individuals in the city is the design asking of this case.
GND恩嘉设计将“日出斗金、日落斗银”的江南美景收入麾下,化自然山水情境为怡情雅兴的墅居愿景,并提炼出东西方共融的多元文化意涵,营造国际美学趋势下的新奢尚体验。
GND N+ Design will invite the beauty scenery of Jiangnan which has the “sunset like diamond and the sunrise like pearl” reputation, turn the natural landscape into the leisure and elegance of the villa, extract the multicultural meaning of the East and West, and create an international aesthetic under the trend of new luxury experience.
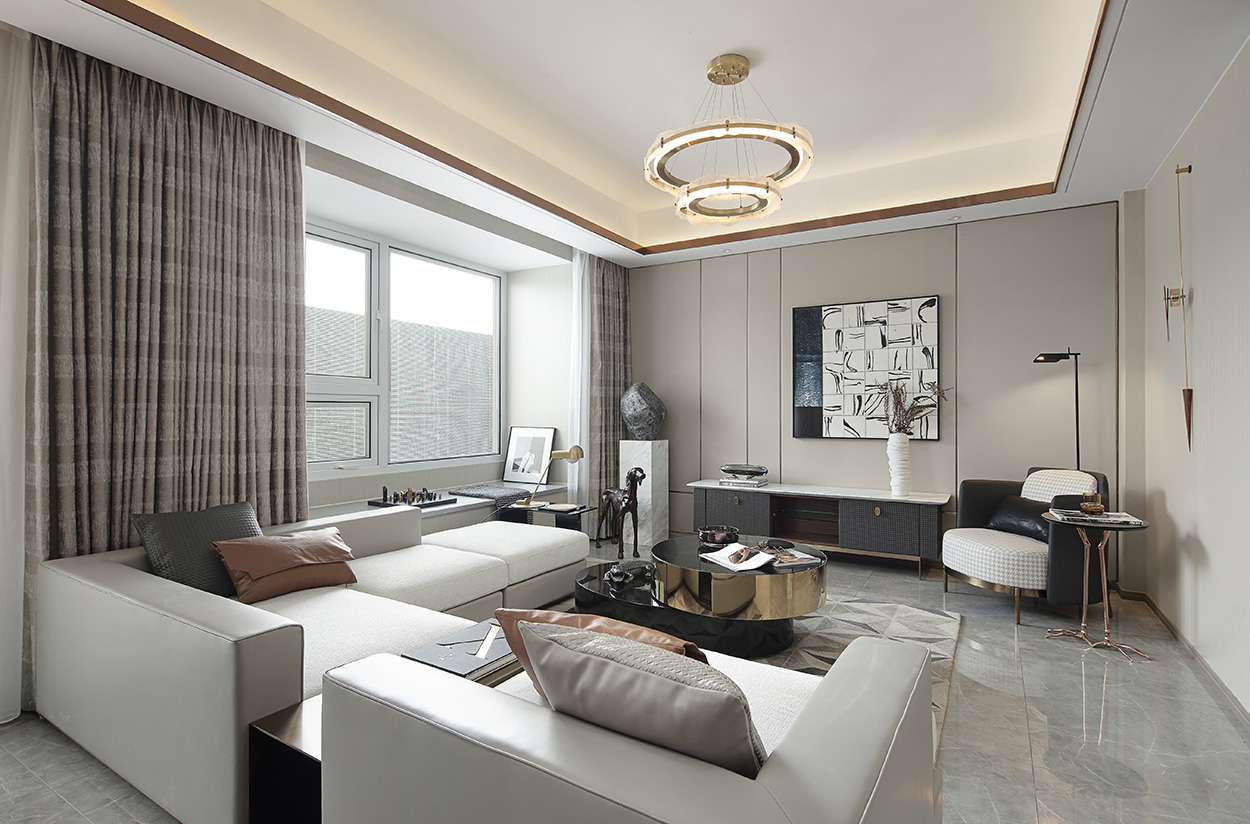

家是时间的艺术,在立体的空间中用生活细节渐次填满。设计师执笔东方的文化自信,融入简洁而富质感的软装与陈设布置中。以三代同堂的六口之家为向度,构建交融性和共生感的全方位居所。
Home is the art of time, filling up the details of life in a three-dimensional space. The designer writes the cultural confidence of the East and integrates it into a simple and textured fabric and furnishings. With a family of six members from the three generations, we will build a full range of accommodations that are harmonious and symbiotic.
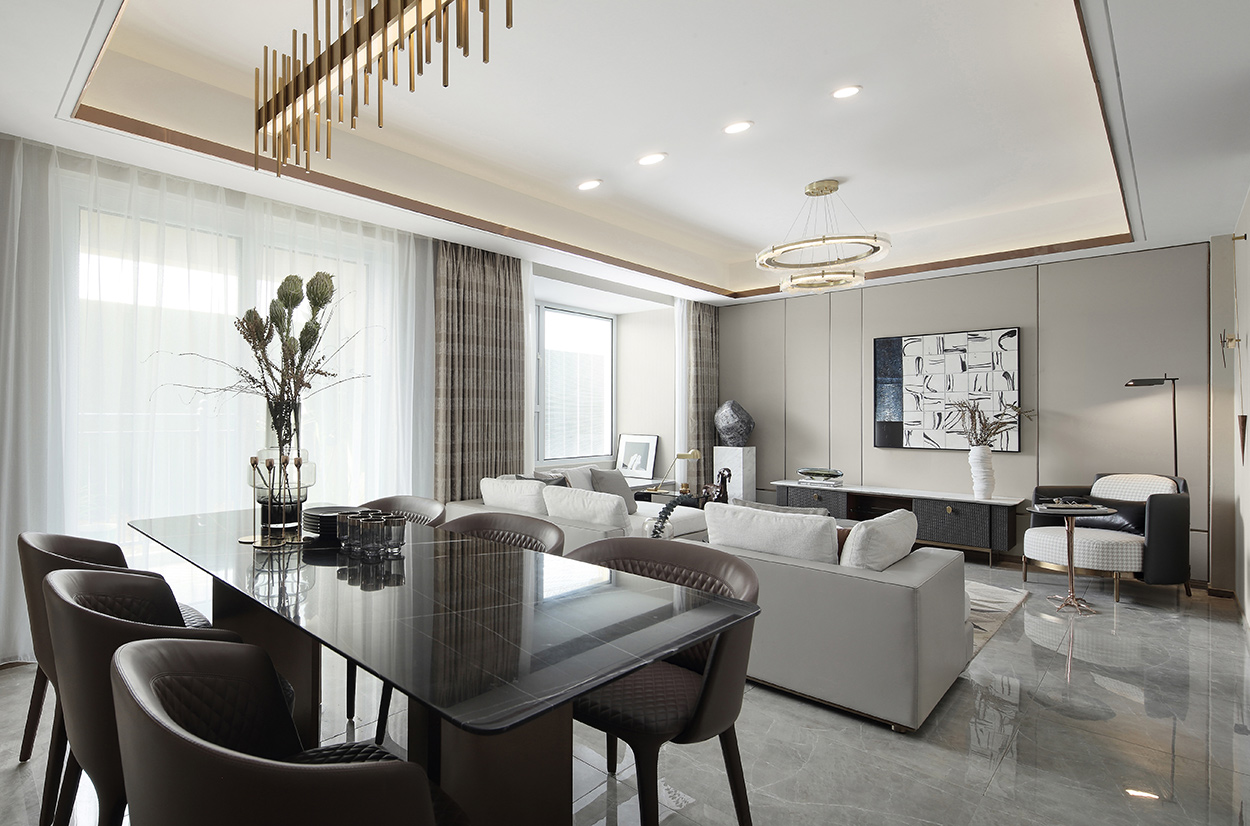
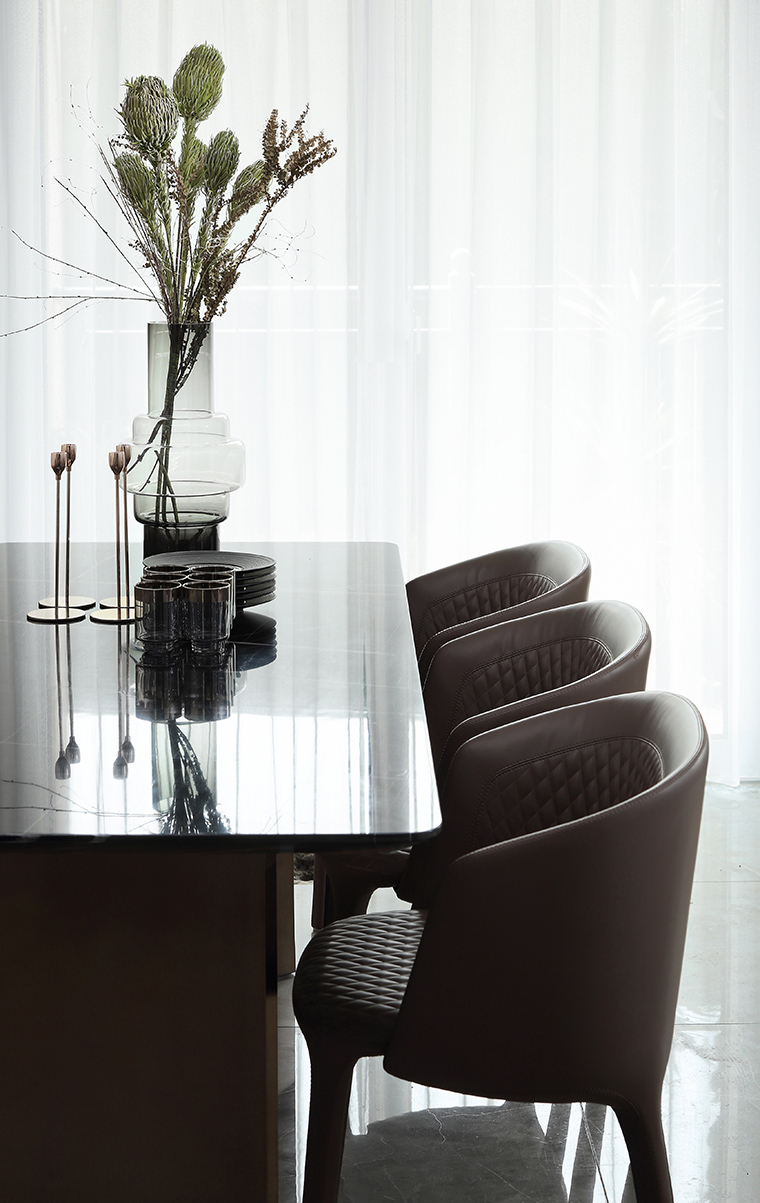
主体空间提炼黑白灰的水墨式色调,辅以金色、咖色作为调节,低调之中不失层次感。一层餐厅与客厅互通,增加空间使用效率,L型沙发作为隐性分界,让空间更加饱满。不同线条的灯饰组合,碰撞出几何美感和时尚度。
The main space refines the ink tone based on black-and-white and gray, supplemented by gold and coffee color as the adjustment, keep a low profile without losing the sense of depth. The first-floor restaurant interacts with the living room for the availability factor improving. The L-shaped sofa acts as a hidden boundary to increase plumpness of the space. The combination of different lines of lighting creates a sense of geometric beauty and fashion.
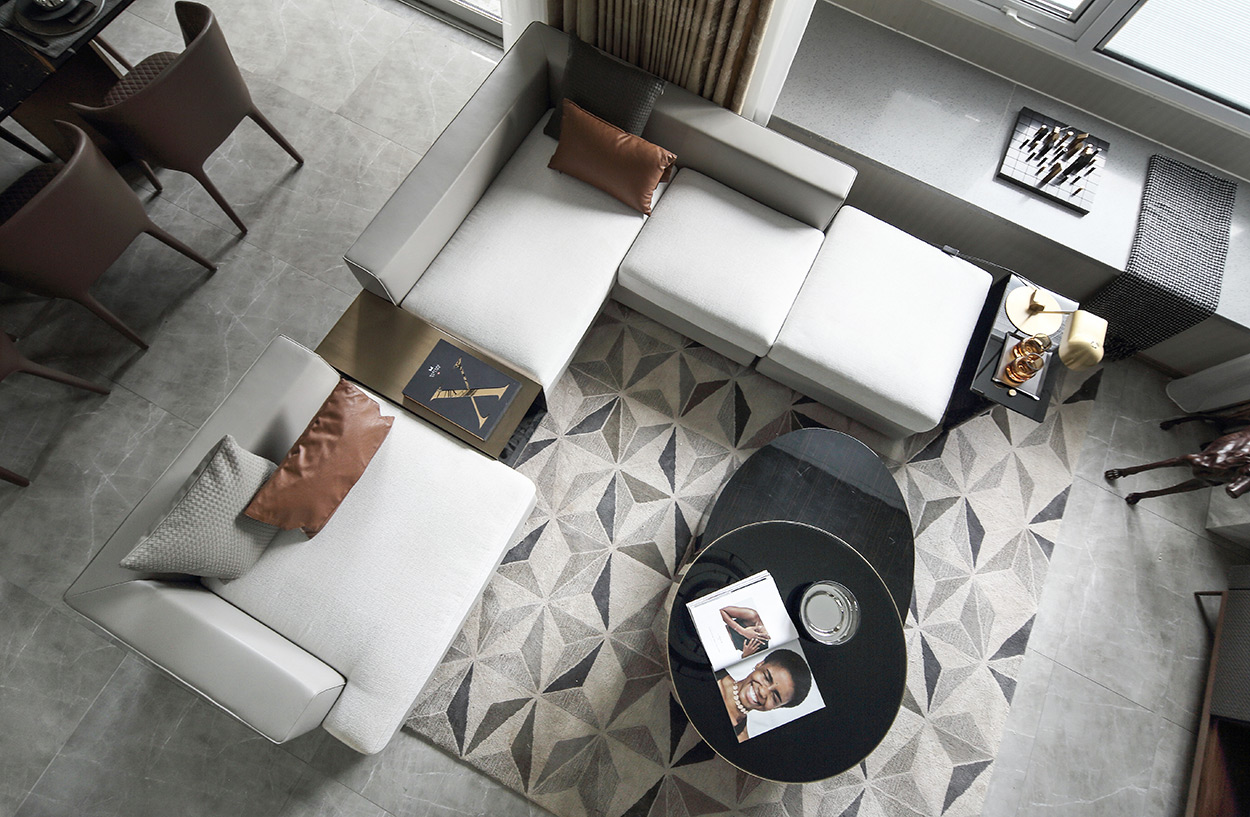
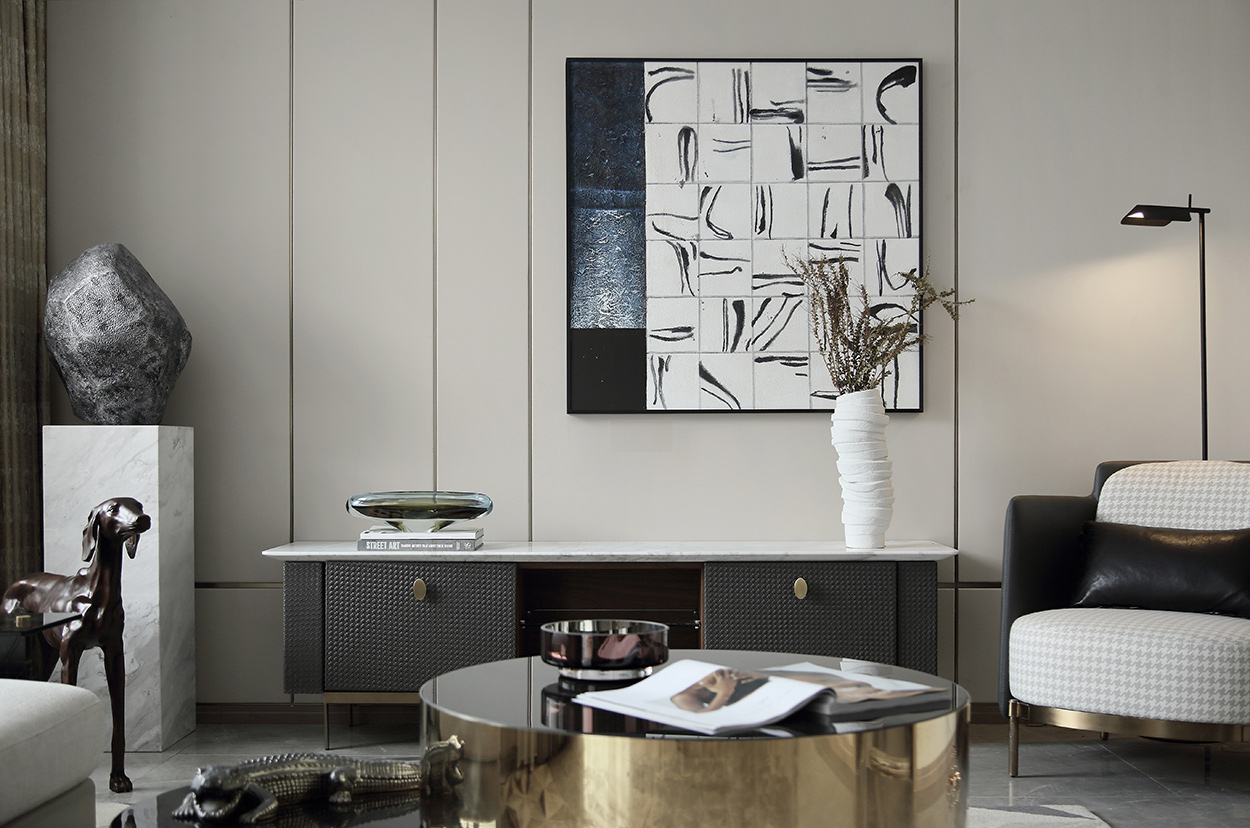
在材质的选择上,同样凸显低调中的奢华。艺术装饰与摆件静置于空间各个角落,不规则的形状与纹理触发更多的联想可能,成为眼及之处的视觉亮点。现代新奢尚在这座古时中外交流的枢纽之城焕发生机,成为主人心中的度身定制。
In the choice of materials, it also highlights the luxury in low profile. Art decoration and ornaments are placed in every corner of the space. Irregular shapes and textures trigger more association possibilities and become visual highlights of the eye. The modern new luxury spring to life in the hub of the ancient Chinese and foreign exchanges, and it has become a tailor-made in the owner's mind.
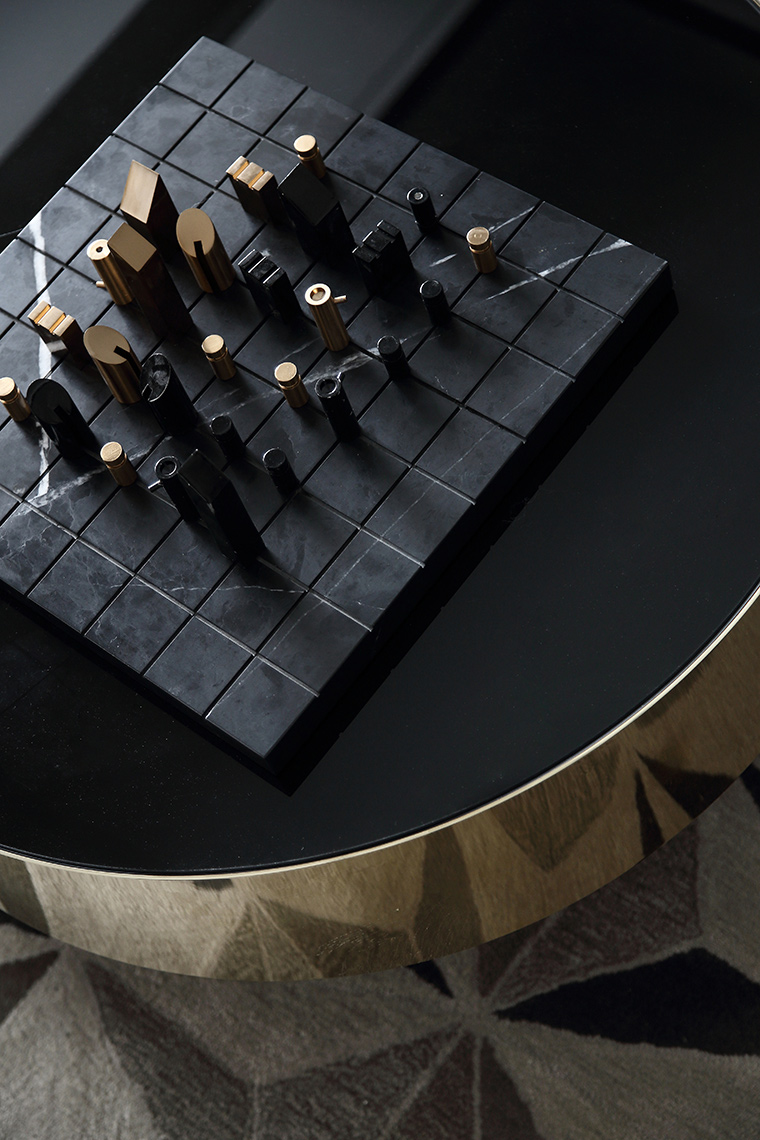
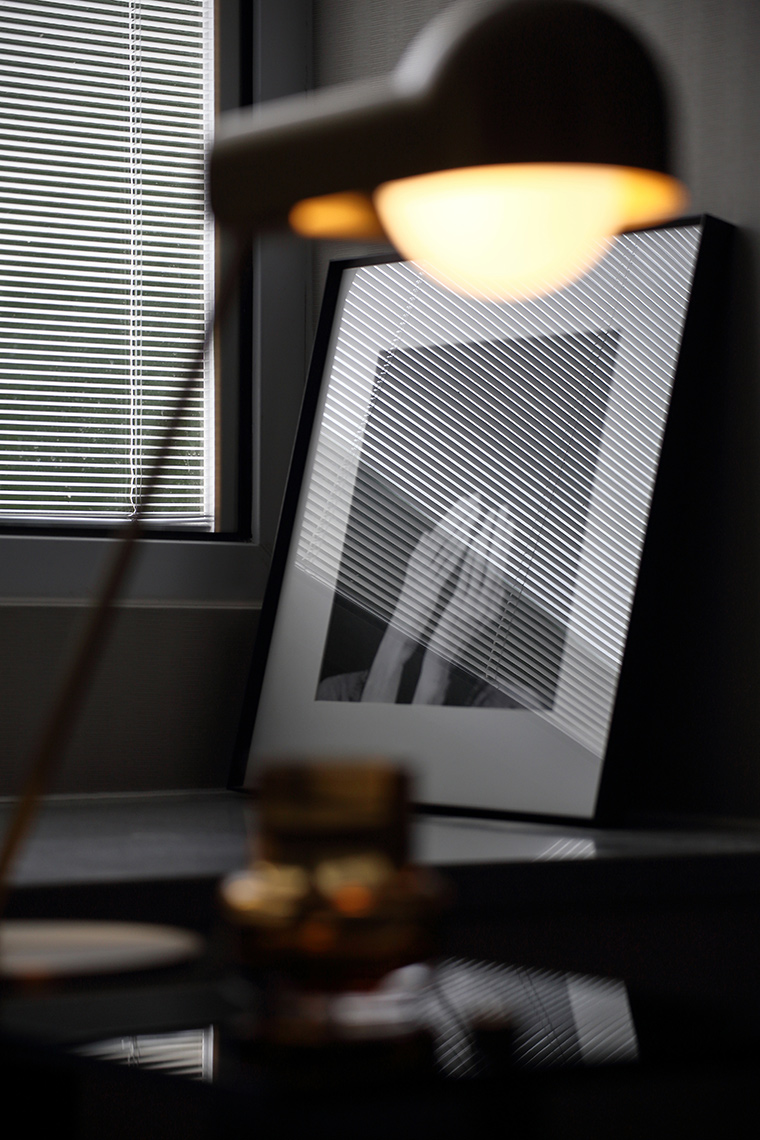
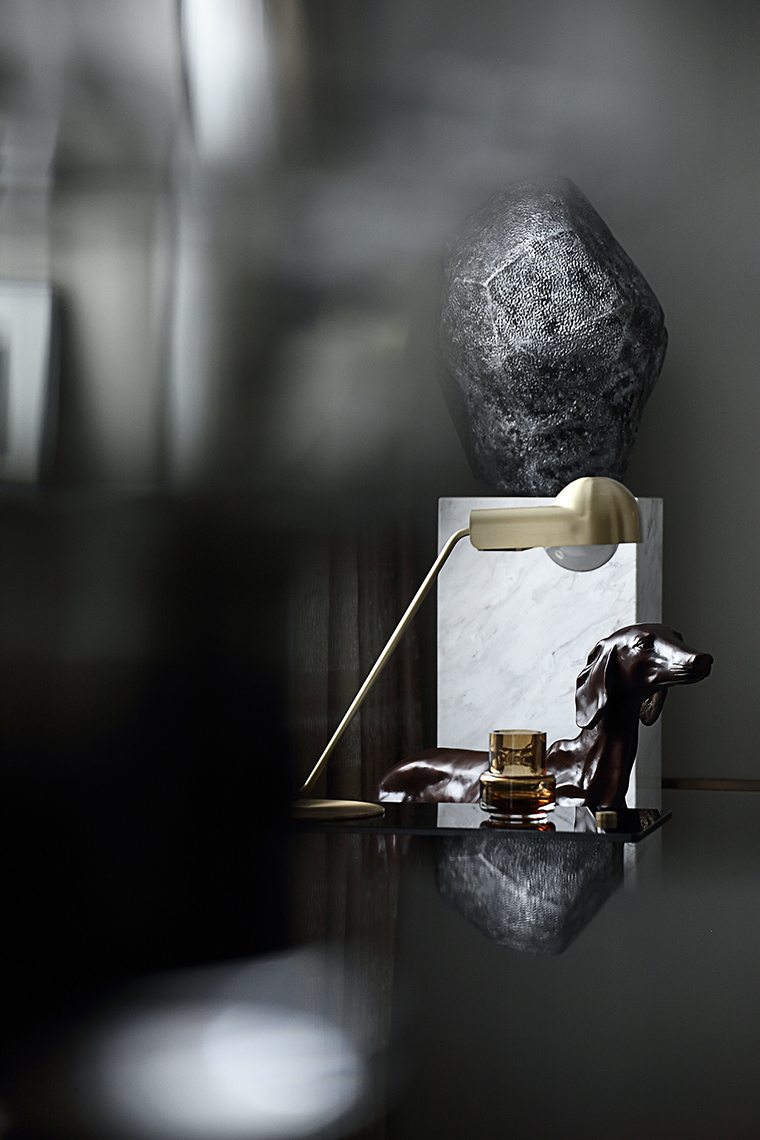
考虑到每一位家庭成员的自我需求,设计师精准结合喜好和品位来进行空间布置。位于二层的主卧以干净简练的语汇,诠释低调而有质感的奢华。皮革靠枕、水晶灯和木质桌柜显现着细节处的精致讲究。抽象背景、蒙眼雕塑、几何挂画及玻璃立灯,更添艺术情调。
Taking into account the self-requirement of each family member, the designer accurately combines the preferences and tastes for spatial layout. The master bedroom on the second floor is a clean and concise vocabulary that interprets low profile and textured luxury. Leather pillows, crystal lamps and wooden table cabinets show the exquisite details of the details. Abstract backgrounds, eye-catching sculptures, geometric paintings and glass standing lights add an artistic touch.
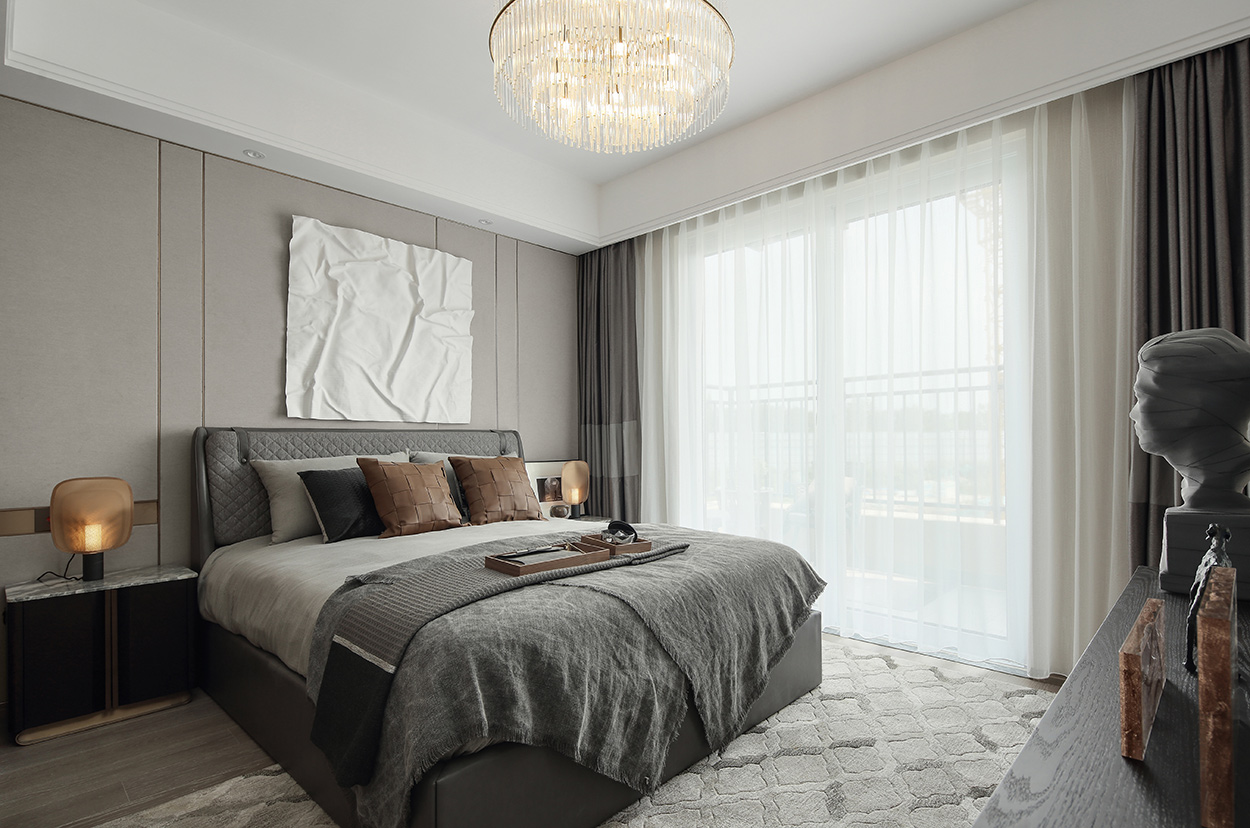

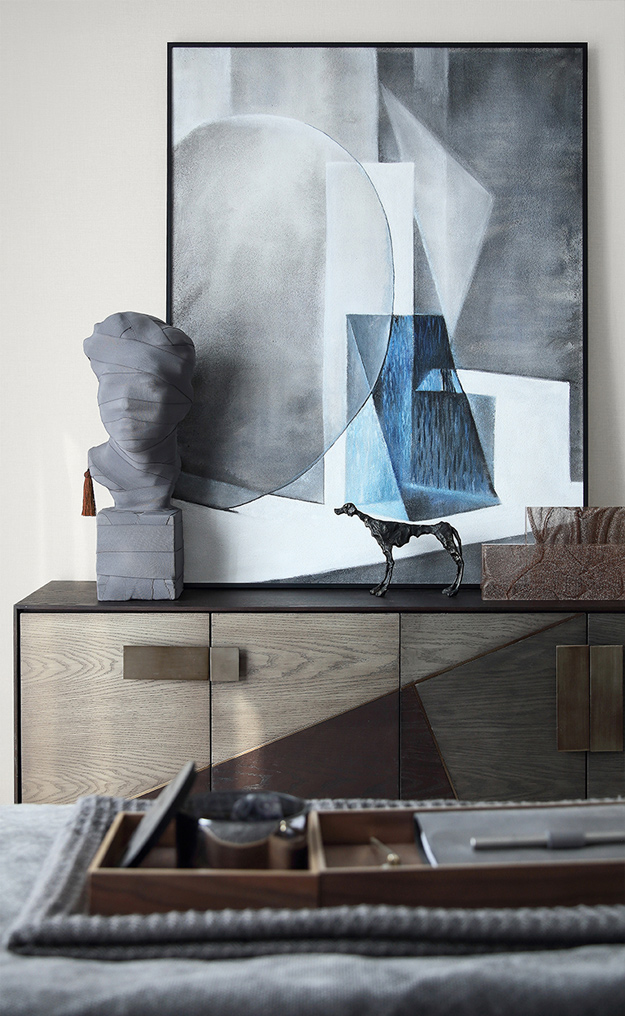
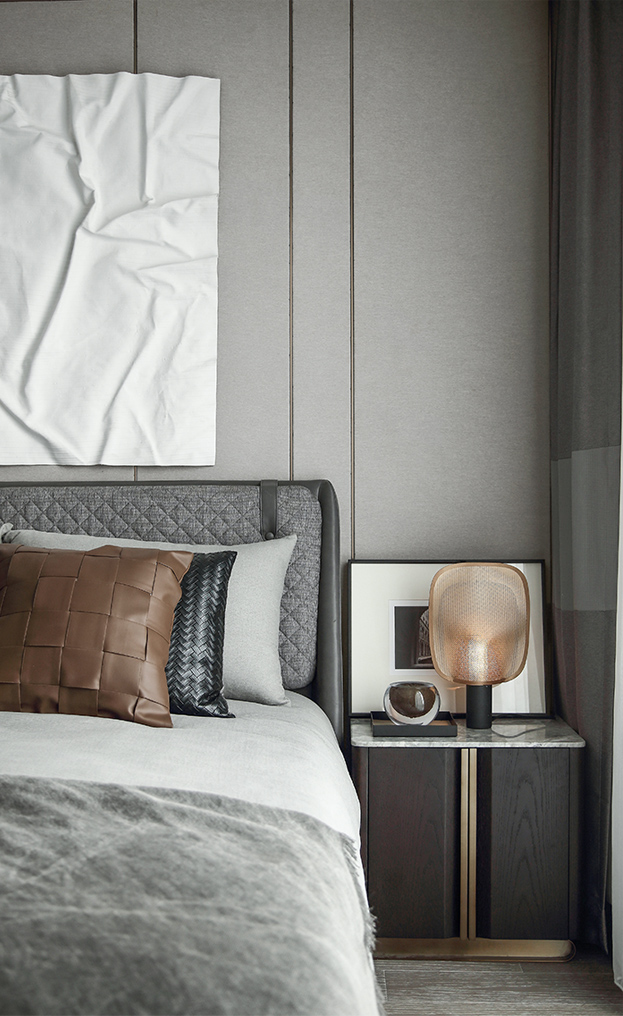
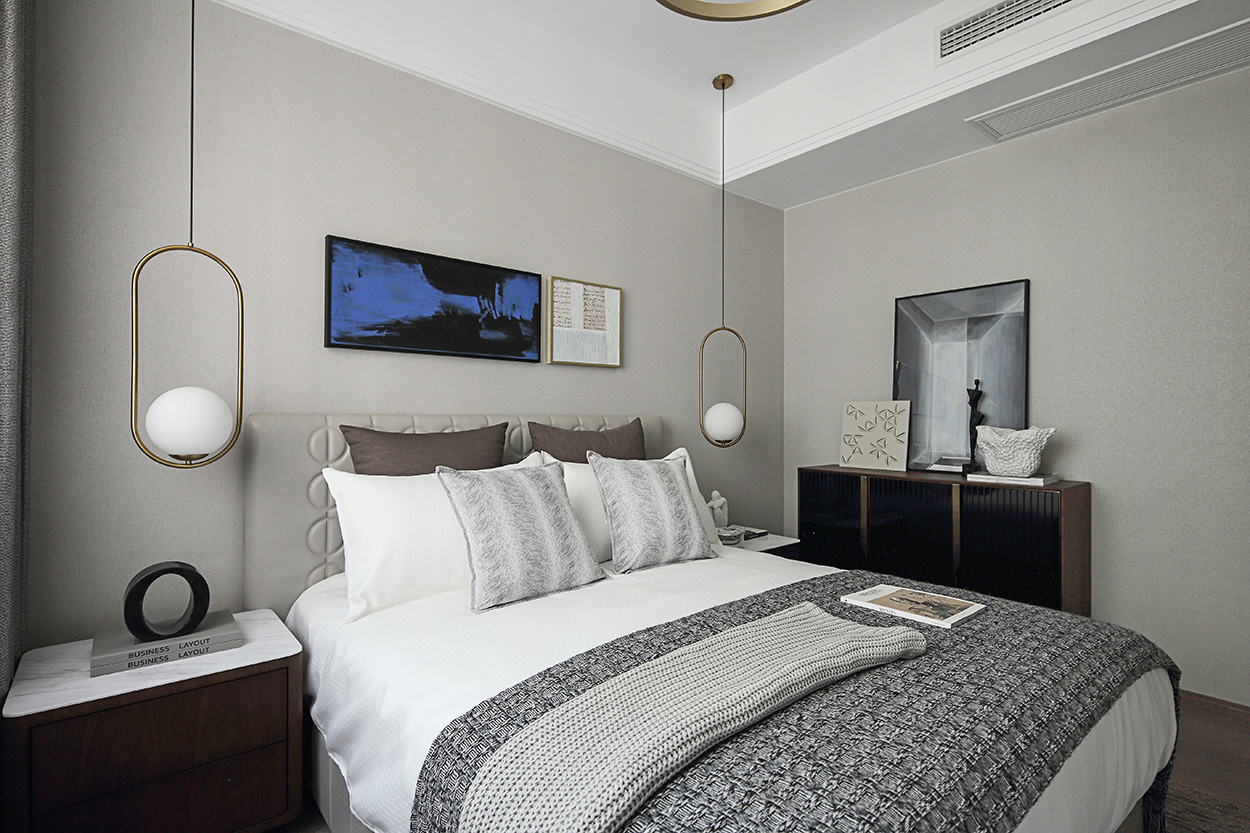
女孩的“高尔夫梦”和男孩的“赛车理想”,在小小的空间中变得清晰,儿时梦想被浇灌发芽,衍生为珍贵的成长足迹。这种对于个性的独立培养,在娱乐学习区也得到充足展现,以人性化的设计尺度,因应不同的学习喜好,鼓励天性的解放。
The girl's "Golf Dream" and the boy's "car racing ideal" become clear in a small space, and childhood dreams are watered and sprouted, which is derived from a precious growth footprint. This independent cultivation of individuality is also fully demonstrated in the entertainment learning area. With humanized design scales, it encourages the liberation of nature in response to different learning preferences.
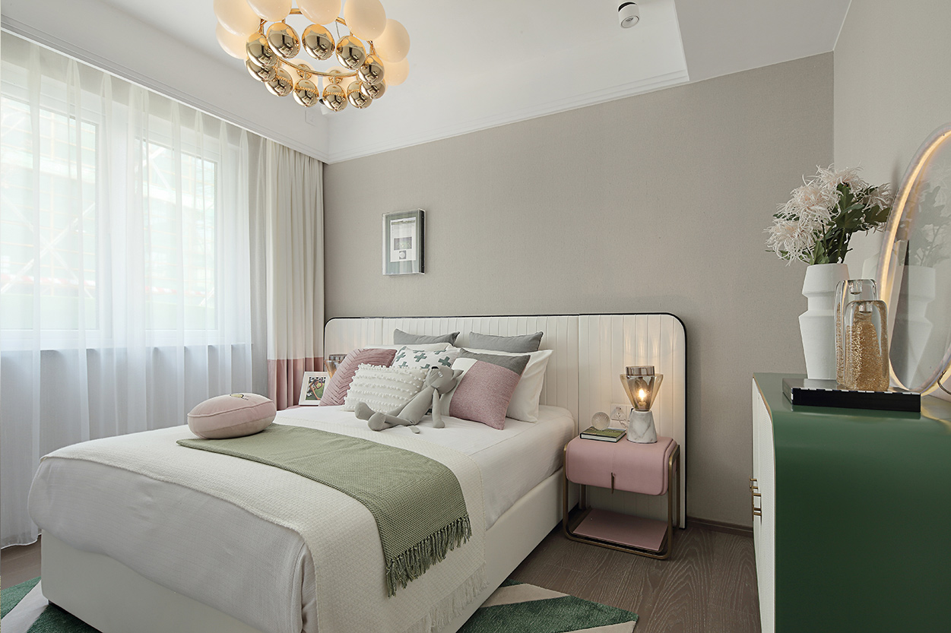
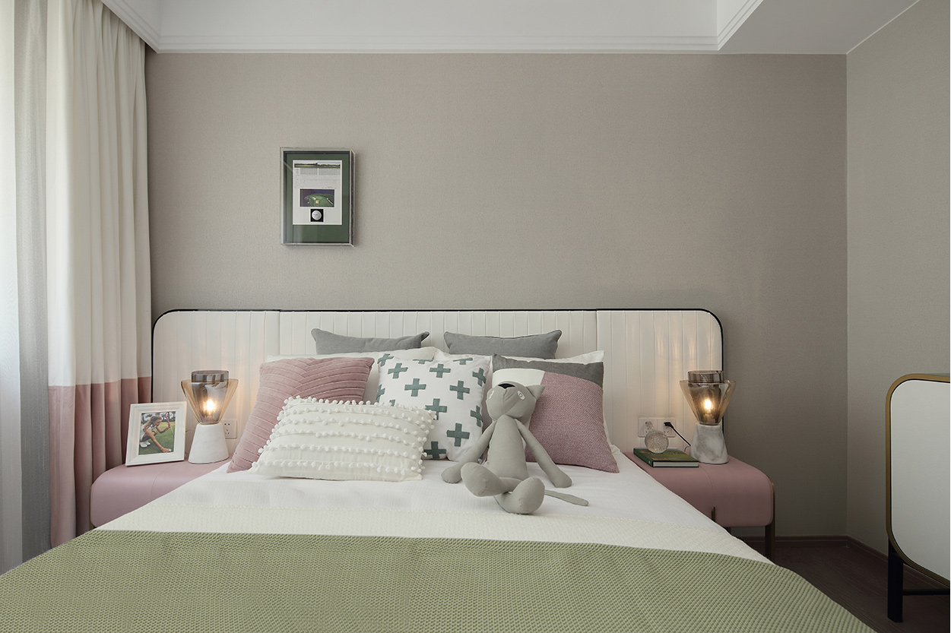
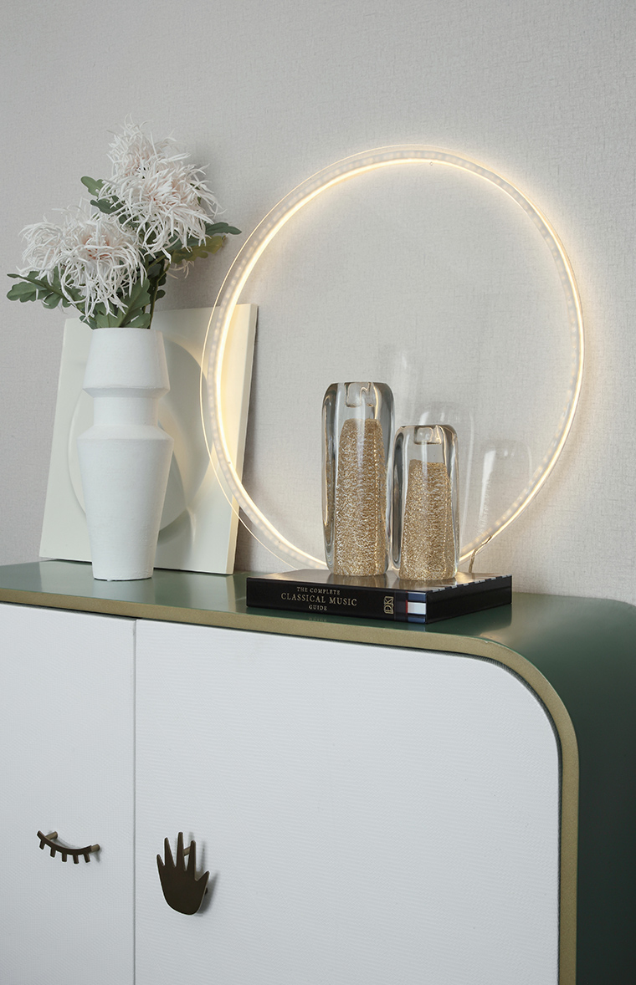
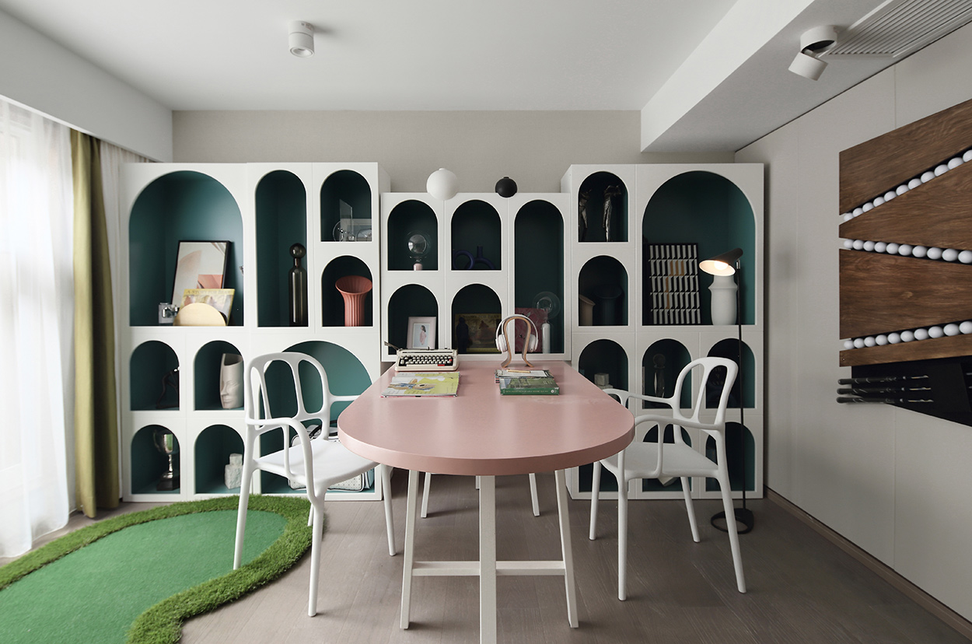
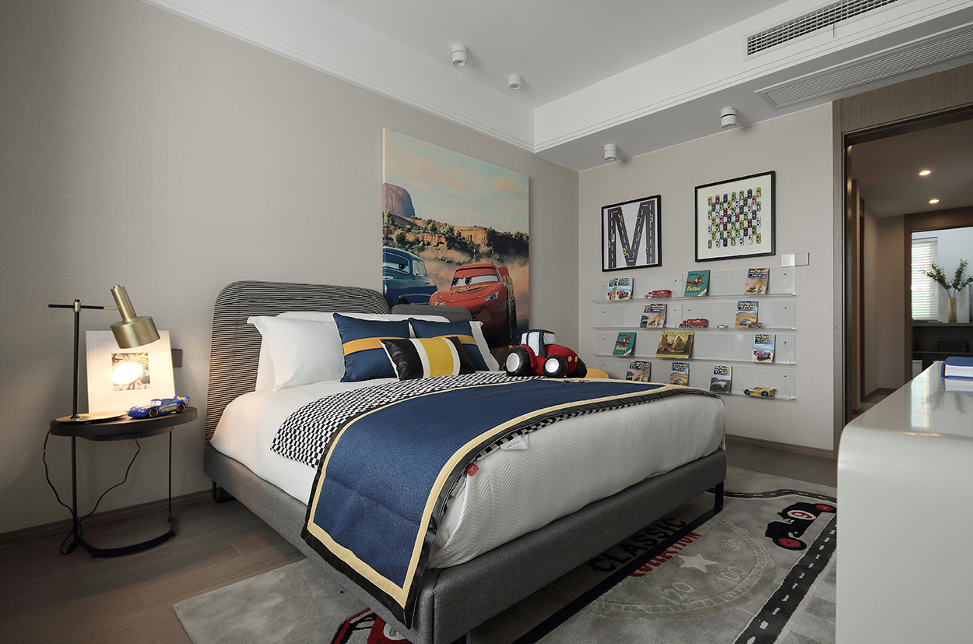
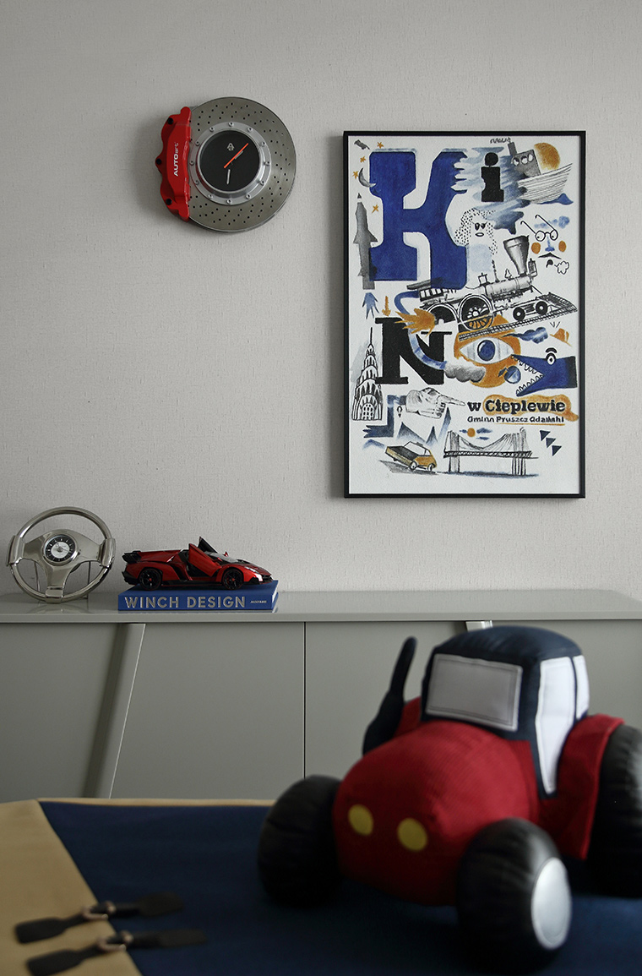
忠于自我
打动人心的方案实现,在于既要有全盘的触及面,又要有专属的定制空间。主人公向往每日结束工作之后卸下一切扮演,回到家的心境是安放自我的本真表达。
Be True To Myself
The realization of the impressing plan is to have both a full touch and a customized space. The protagonist wants to unload everything after he finishes his work every day. The mood of returning home is the true expression of self-discipline.
去繁就简
为心造境的设计语言,精准贴合了主人公的内心独白。负一层的多功能区容纳自由切换的休闲场景,成为他工作以外的身心栖息之所和社交领地。
Pare down to the essence
Heart-warming design language, precisely fits the protagonist's inner monologue. The multi-functional area on the first floor accommodates a freely switchable leisure scene, becoming a place for physical and mental habitation and social networking in their spare time.
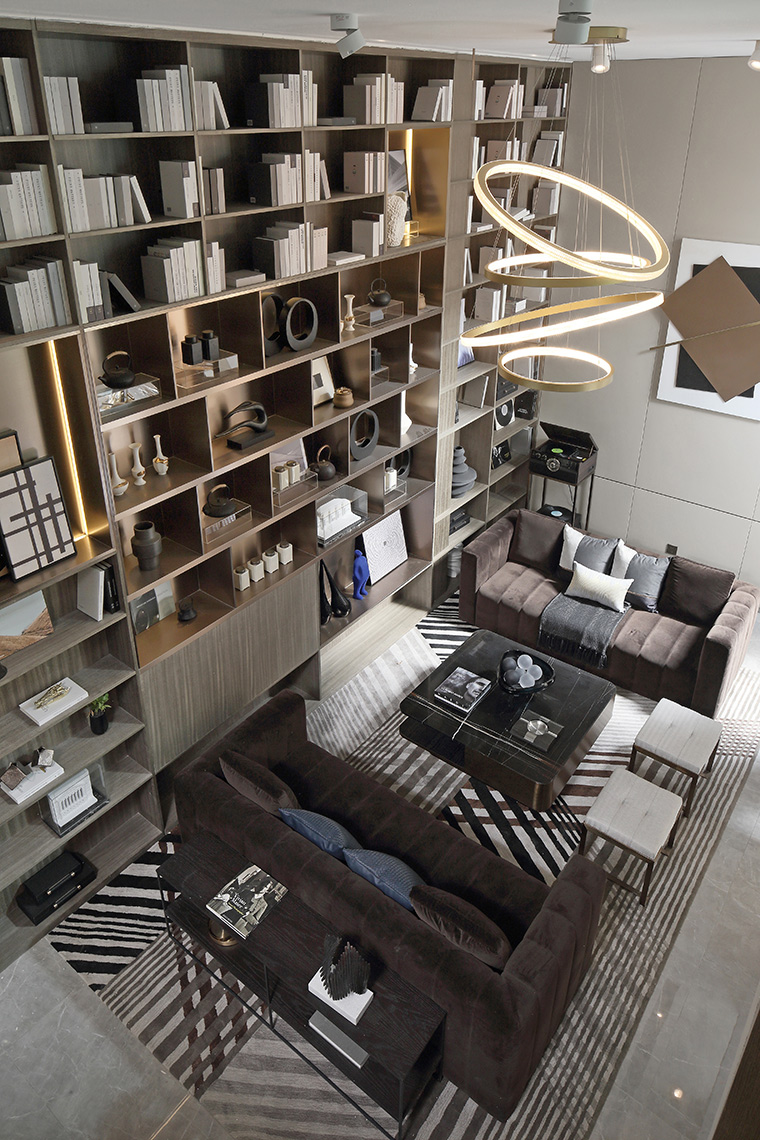
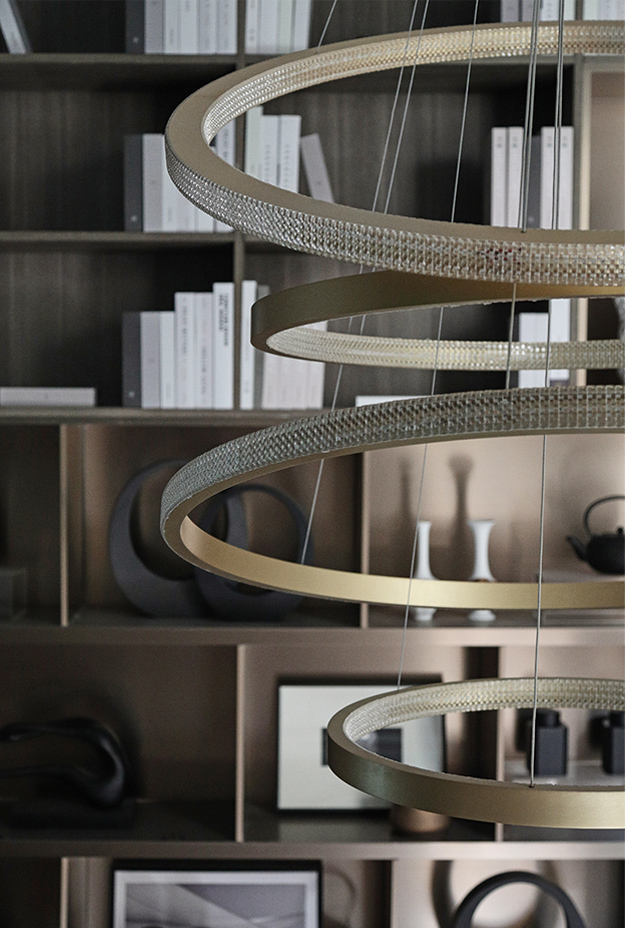
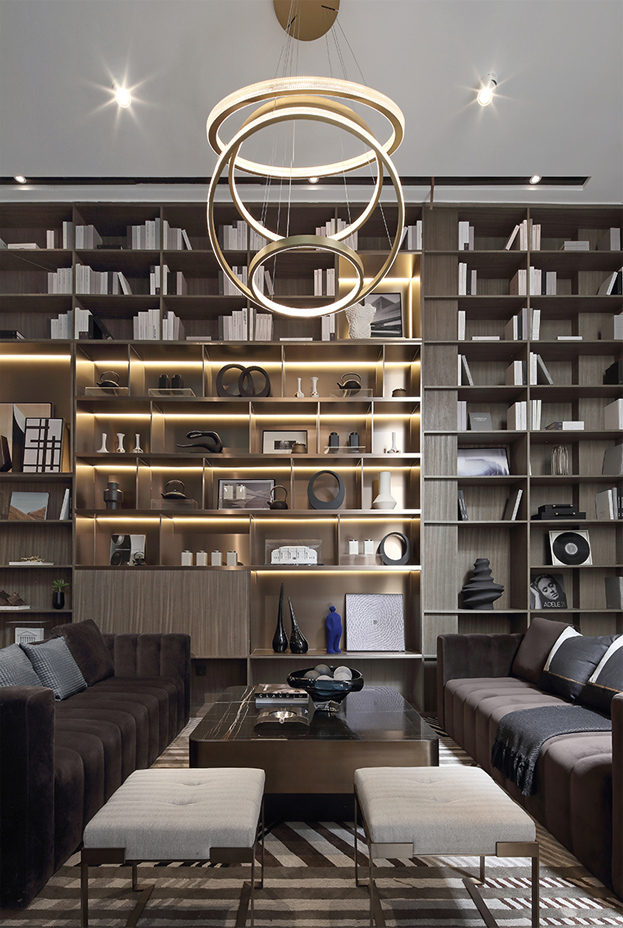
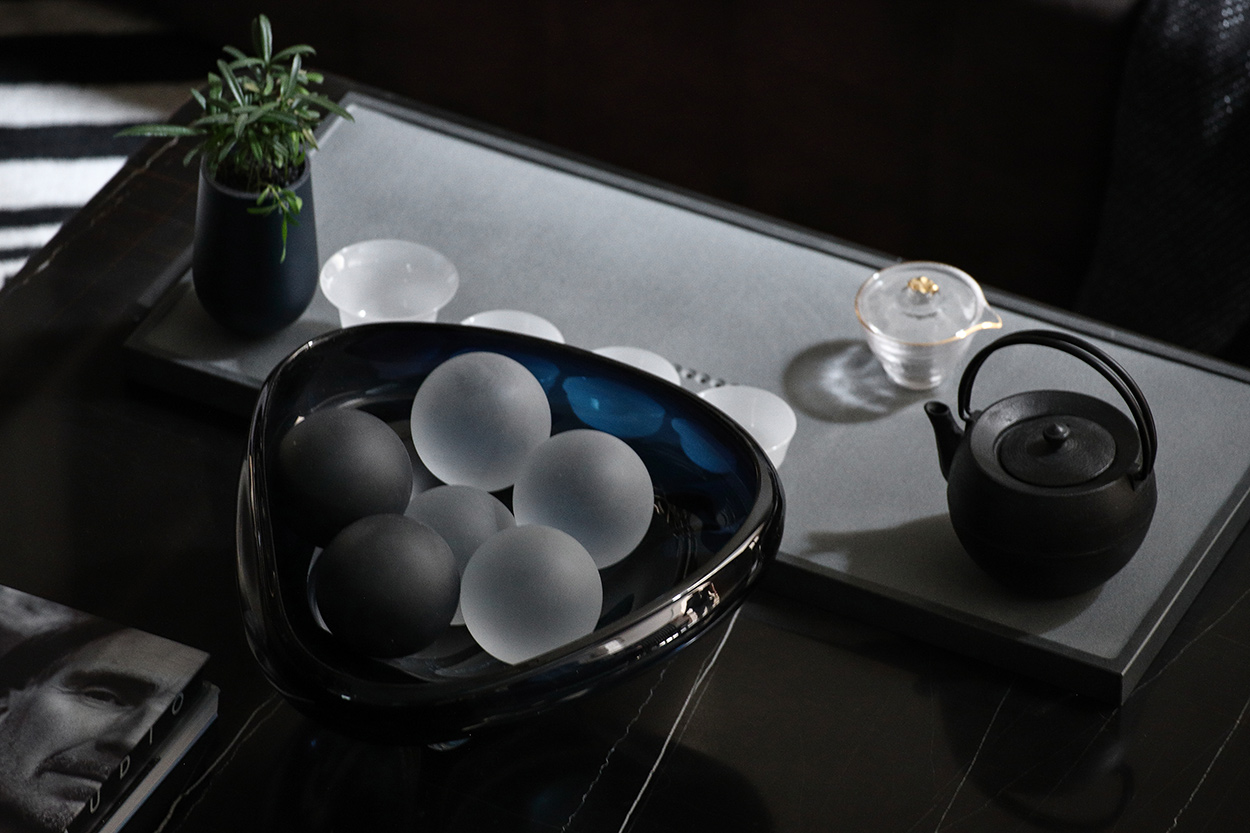
会客厅书香馥郁
贵族雅士的自娱传统,演变为中西合璧的当代雅趣。会客厅选用中轴对称的沙发拉近交流,通高的书柜自成恢弘气度。生活的仪式感油然而生,留下的皆是自己生命中有意义的存在。
Fragrance Waft Reception Room
The aristocratic tradition of nobility has evolved into a contemporary taste of Chinese and Western art. The living room uses a central axis symmetrical sofa to close the communication, and the high bookcase is self-contained. The rituals of life are produced of itself,leaving behind a meaningful existence in your own life.

本案突破样板房设计的常规操作,去除任何多余的纯装饰,以人为主角推演设计叙事,让空间还原为安放身心和释放个性的载体,也为生活注入更多人文与艺术的质感。
This case breaks through the routine operation of the model house design, removes any unnecessary decoration, deduces the design narrative with the main character, restores the space to the carrier of the body and mind and the release of personality, and also injects more humanities and artistic texture into life.
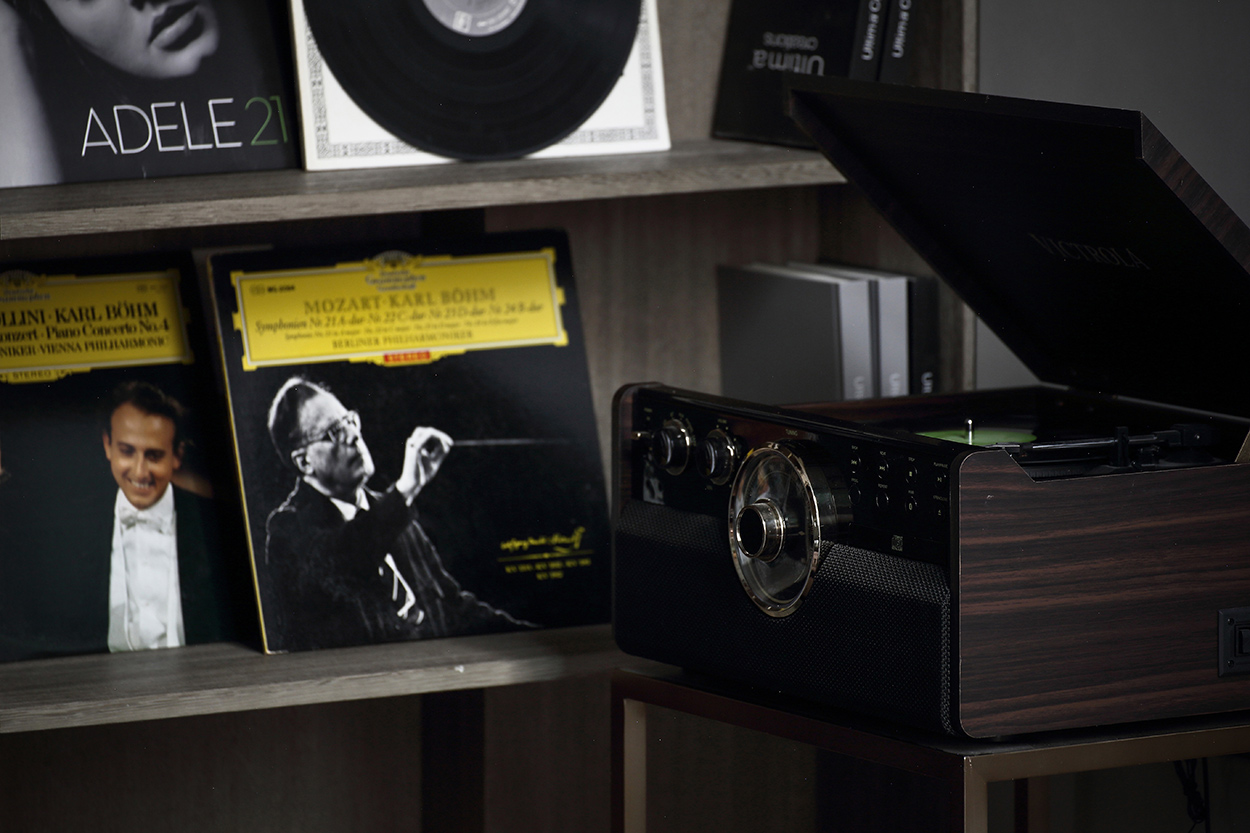
project name | 项目名称
Excellent Repulse Bay Model Room | 卓越南京浅水湾下叠别墅
Art Display Design | 软装设计
GND Design Group N+ Design | GND设计集团 恩嘉设计
Project Location | 项目地点
Fuzhou, Fujian | 江苏南京
Art Display Execution | 软装执行
GND Design Group N+ Design | GND设计集团 恩嘉设计
Square Footage | 项目面积
230㎡
Main Designer | 主创设计
Ning Rui | 宁睿
Completion Time | 完工时间
2019.8
Special support | 特别支持
Excellent Nanjing Company Dai Chengwei, Su Yu | 卓越南京公司 代成伟、苏裕