金地卓越松湖悦湾
Gemdale Excellence Songhuyue Bay
半亩方塘一鉴开,天光云影共徘徊。问渠那得清如许?为有源头活水来。
Half acre of the pond like a mirror is opened, and the light of sky and the clouds were mirrored in the pond lingering.Asked how the pond water can be so clear, because there was water from the source to continuously flow.
金地卓越松湖悦湾是由卓越和金地两大品牌房企联手精工打造品质住宅小区,位于松山湖主轴上,是镇中心学府旁物业,一线汾溪河支流水岸,具备千年古镇的文化气息,是低密品质宜居且具有情怀的居住社区。
Gemdale Excellence Songhuyue Bay is a high-quality residential community built by Excellence and Gemdale group. It is located on the main axis of Songshan Lake, and is a property next to the academic institution in the town center. It has the cultural atmosphere of a thousand-year-old town, and is a low-density, high-quality, livable and sentimental residential community.
主创团队期望为东坑附近老城区注入新的生活居住意识,对生活和健康的品质追求重新唤醒此老城区的场所精神,为匆忙的现代都市开辟出一片松山湖式的居住体验。在方案设计的初始阶段,我们与业主方达成一致共识。此设计是根基于当下城市历史,周边环境,自然居住体验与建筑相互融合,互相不可分割的共融一体状态。
The main design team expects to inject a new sense of life and living into the old city near Dongkeng, reawaken the place spirit in this old city to pursue the quality of life and health, and open up a Songshan Lake-style living experience for the rushed modern city. In the initial stage of scheme design, we reached consensus with the owner. This design is based on the current history of the city, the surrounding environment, the natural living experience and the architecture, which are inseparable and integrated.

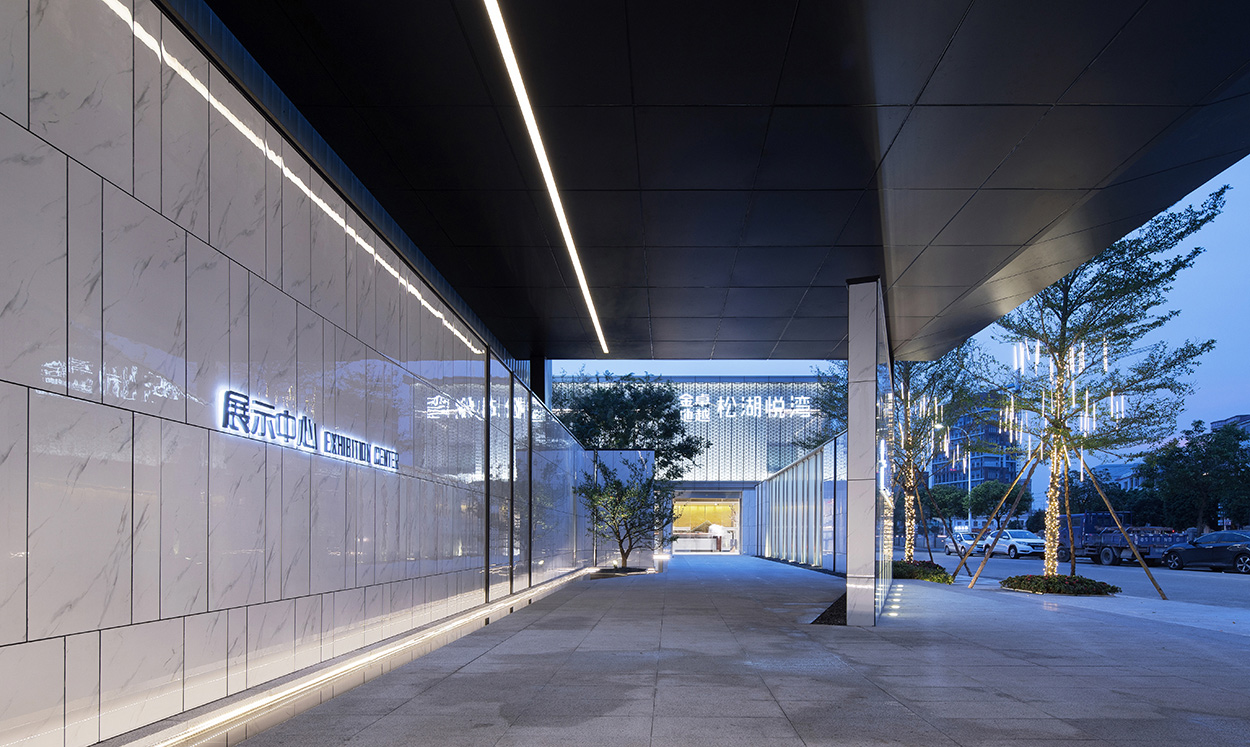
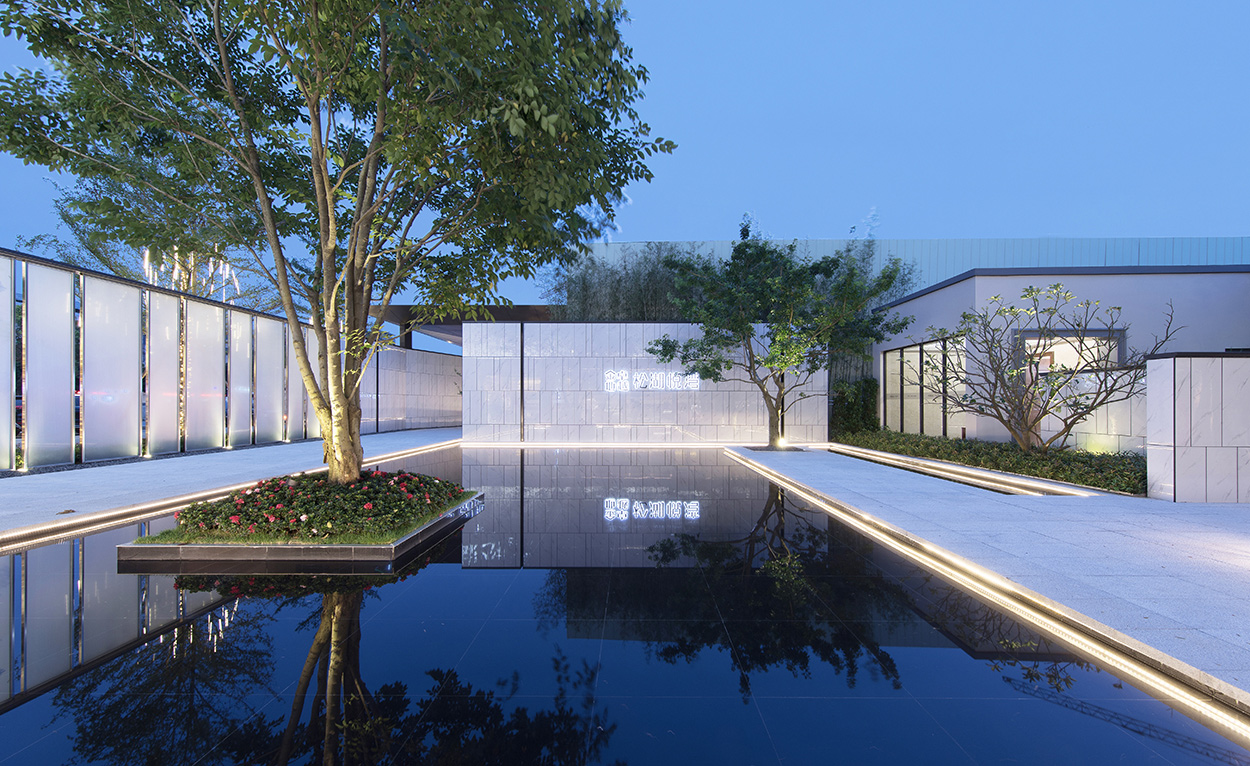
设计思考 Design thinking
如何在展示区建设周期仅3个月,预算有限,景观面积只有1000平方等诸多挑战的情况下,呈现高品质的景观设计?
How to present a high-quality landscape design in the face of challenges such as the construction period of the exhibition area is only 3 months, the budget is limited, and the landscape area is only 1,000 square meters?
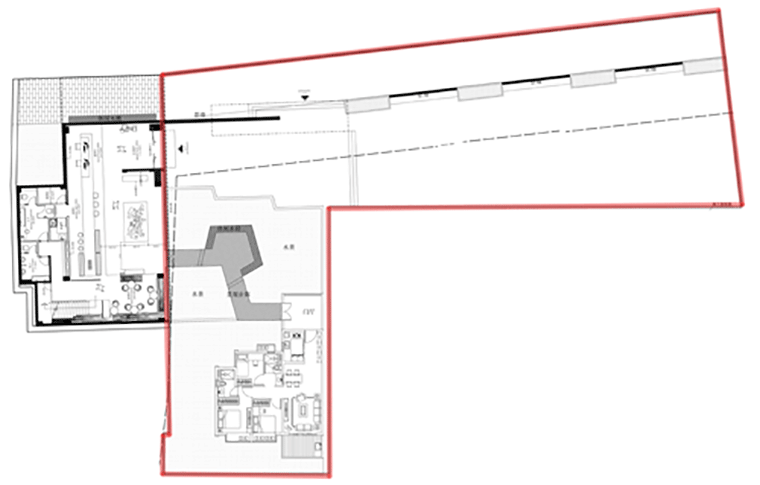
设计策略 Design strategy
① 为了避免多层汇报反复决策导致设计周期的延误,我们与甲方采用了workshop的设计管理形式,多项目进行广泛的讨论,快速应变,草图加草模的推敲形式相结合,最终快速的完成了优展区方案的确定。
In order to avoid the delay of the design cycle caused by multi-layer reporting and repeated decision-making, we and Party A adopted the design management form of workshop. Through extensive discussions of multiple projects, rapid response, the combination of sketches and drafting models, the final exhibition plan was quickly determined.
② 瓷砖,生态石的新材料的运用,合理有效的节约成本。
The use of new materials such as ceramic tiles and ecological stones can save costs reasonably and effectively.
③ 对植物,特选树形的严苛控制,把握项目最终落地效果。
Strictly control the plants and selected trees, and grasp the final landing effect of the project.
④ 用设计形式,细节的设计管控。弥补材料因造价带来的问题。
Use design form and detailed design control to make up for the problems caused by the cost of materials.
⑤ 优化景墙及大门等结构,用砖混结构湿贴的方式代替原计划钢结构干挂的手法。
Optimize the structure of the landscape wall and gate, and replace the originally planned method of dry hanging of the steel structure with the brick-concrete structure wet paste method.
⑥ 设计师全程跟踪现场。与施工方,甲方紧密配合。现场问题及时解决,及时反馈。
The designer tracked the site throughout the process and cooperated closely with the construction party and party A, so that the on-site problems could be resolved and allowed feedback in time.

设计概念 Design concept
半亩方塘一鉴开,天光云影共徘徊。
Half acre of the pond like a mirror is opened, and the light of sky and the clouds were mirrored in the pond lingering.
问渠那得清如许?为有源头活水来。
Asked how the pond water can be so clear, because there was water from the source to continuously flow.
方塘,天光,云影,清泉。现代诗意栖居之情景,正是为我们所追求的立足当下的最诗意的居住体验。方塘,天光,云影,清泉作为我们的设计元素。贯彻运用其中,一气呵成。
Square pond, sky light, cloud shadow, clear spring and other modern poetic habitation scenes are precisely the most poetic living experience for us that is based on the present. Square pond, sky light, cloud shadow and clear spring are used as our design elements coherently.
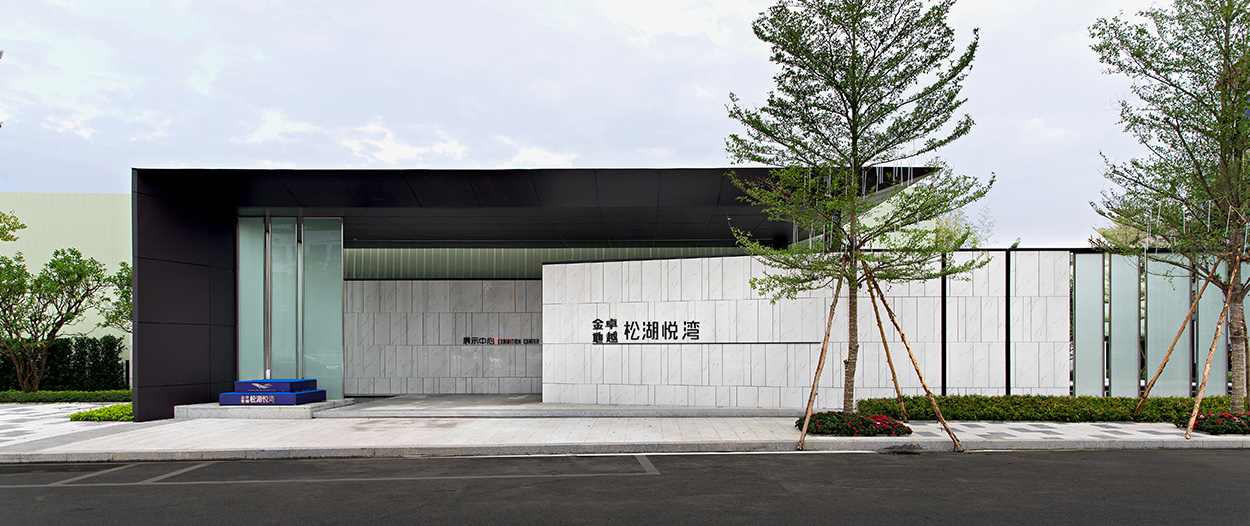
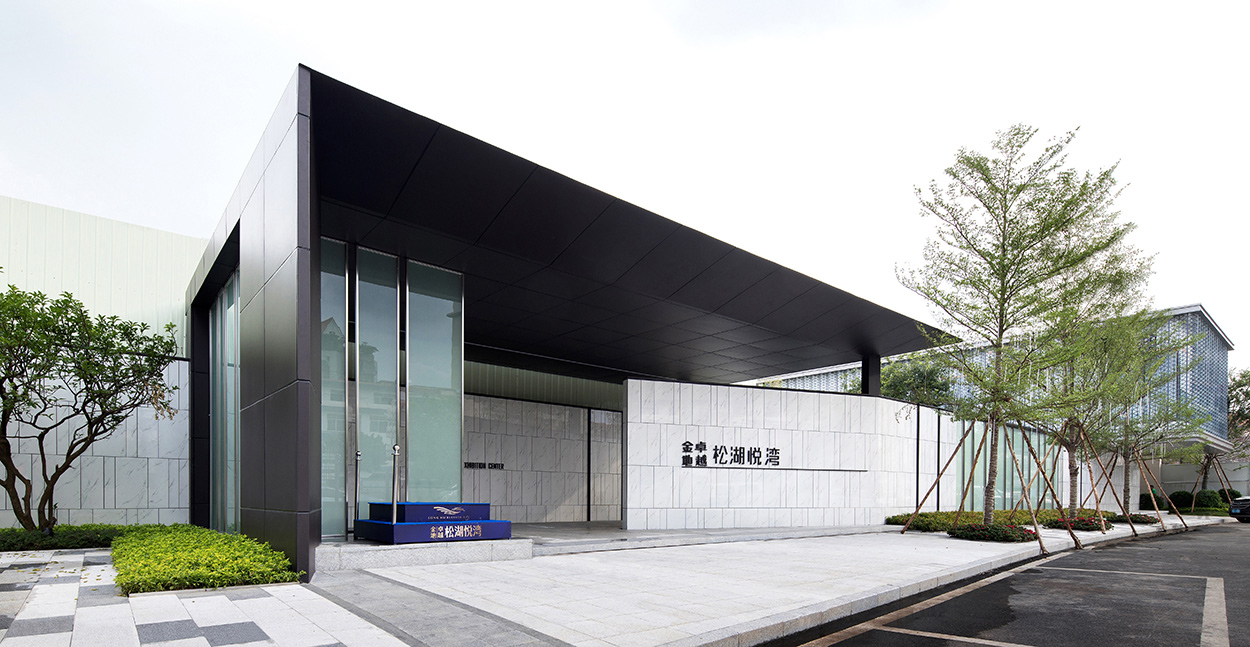
启-内外空间共融(一鉴开)
Connect with the following-Internal and external space integration (open like a glassy pond)
一系列喧嚣,陈旧的建筑映衬下,出现一撞现代,平静的建筑。让人印象深刻并为之赞叹。如同在繁杂的生活中,追寻我们内心中最简单与纯净的心境。现代,极简的设计手法诠释对当下生活的期许。景观设计有意创造内外的高差,利用舒缓的阔步台阶,景墙的折线处理。空间立面与顶面层层递进,将参观者的路径向内引入。我们在内外空间的交汇点打造一个转折空间,观者的视线被阻隔,从而产生对内部景观的向往和好奇。
In the background of a series of noisy and old architectures, a modern and calm building appears, which is impressive and admirable, just like in the complicated life, pursuing the simplest and purest state of mind in our hearts. Modern, minimalist design techniques interpret the expectations of the present life. The landscape design intends to create the height difference between inside and outside, using the soothing steps and the broken line of the landscape wall. The space façade and the top surface advance layer by layer, introducing the visitor's path to the inside. We create a turning space at the intersection of the interior and exterior spaces, and the viewer's sight is blocked, thereby generating yearning and curiosity for the internal landscape.
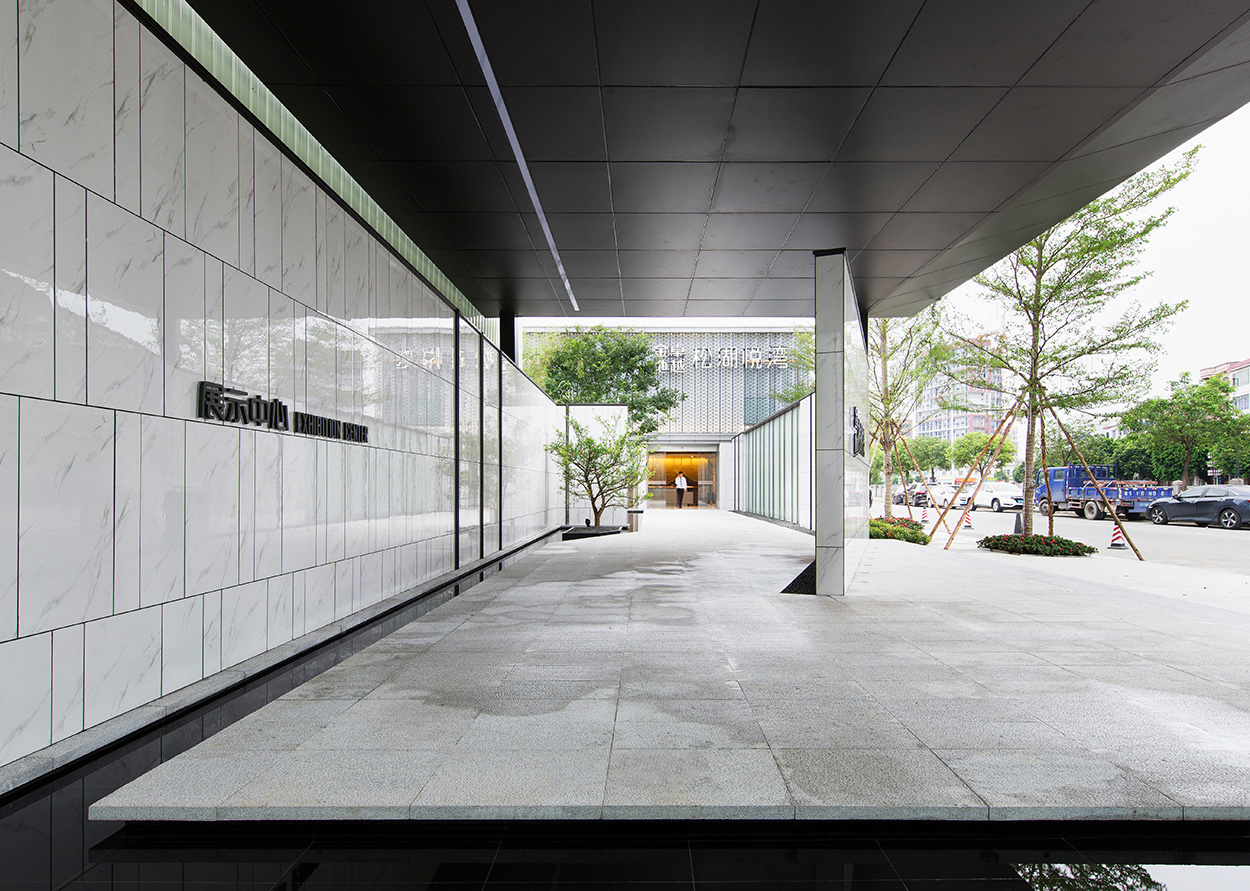
承-虚与实的衔接(天光)
Connect with the preceding-Virtual and Actual connection (sky light)
经过入口空间后,观者进入廊下空间,在此处,观者可以感受到廊下空间的“虚”与“实”。磨砂玻璃与极具设计感的景墙,金属材质亦形成材料的虚实对比。这些对比丰富了观者的感受,也提升了空间的层次和维度。一缕缕阳光映入。感受着光与影带给空间的魔力。
After going through the entrance space, visitors go into the space under the corridor, where, visitors can feel the combination between “virtual” and “actual”. Frosted glass and highly-designed landscape walls and metal materials also form a virtual and real contrast of materials. These contrasts enrich the viewer's feelings and enhance the level and dimension of the space. A ray of sunlight reflected in, let the audience feel the magic of light and shadow to the space.
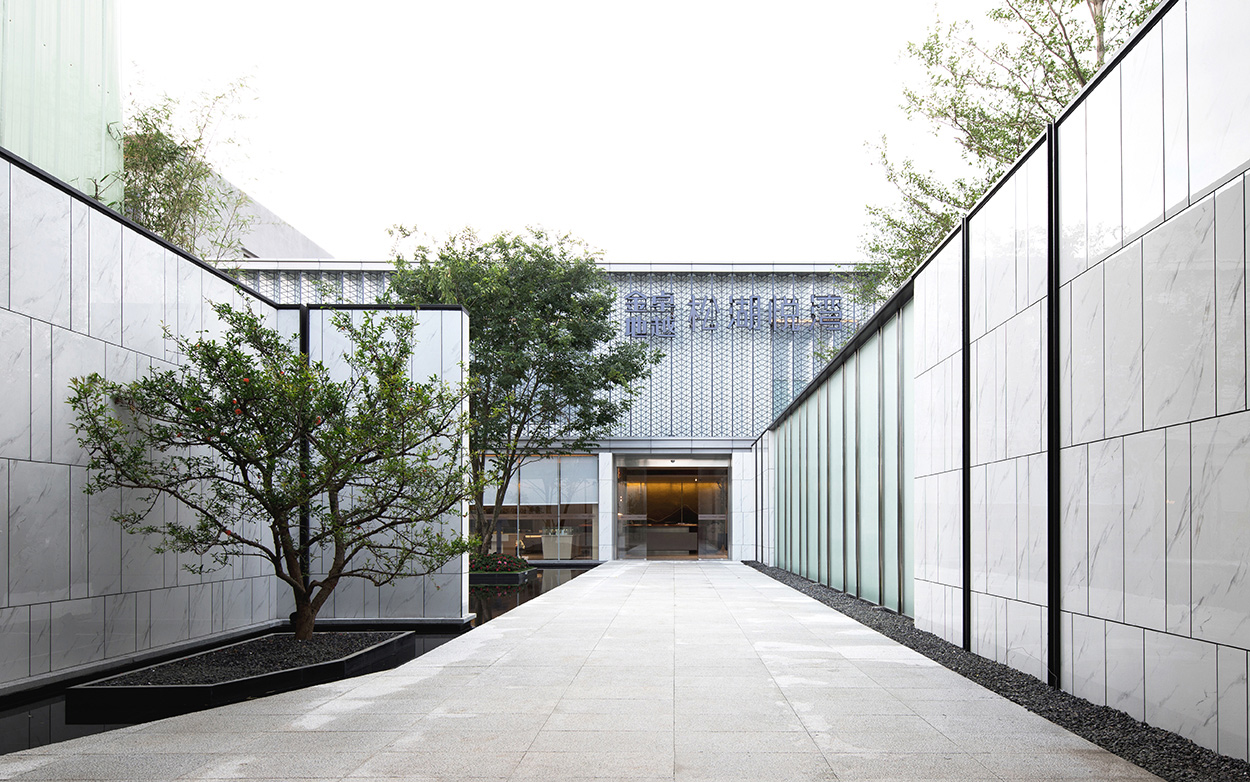

转-延伸空间景致(清泉)
Transition-Extend space and scenery (clear spring)
随着道路的转折,游览方向再次发生自然的改变。这时,观者从另一个角度回望空间,这种空间的变化延长了观者的路线,也凝望了时光,一颗孤植的树,一汪清泉。为空间带来了灵气。
As the road transits, the sightseeing direction has a natural change once again. At this moment, visitors retrospect the space from another perspective. Such space change extends the route of the visitors and freezes the time. One lonely tree and one clear spring bring inner spirit to the space.
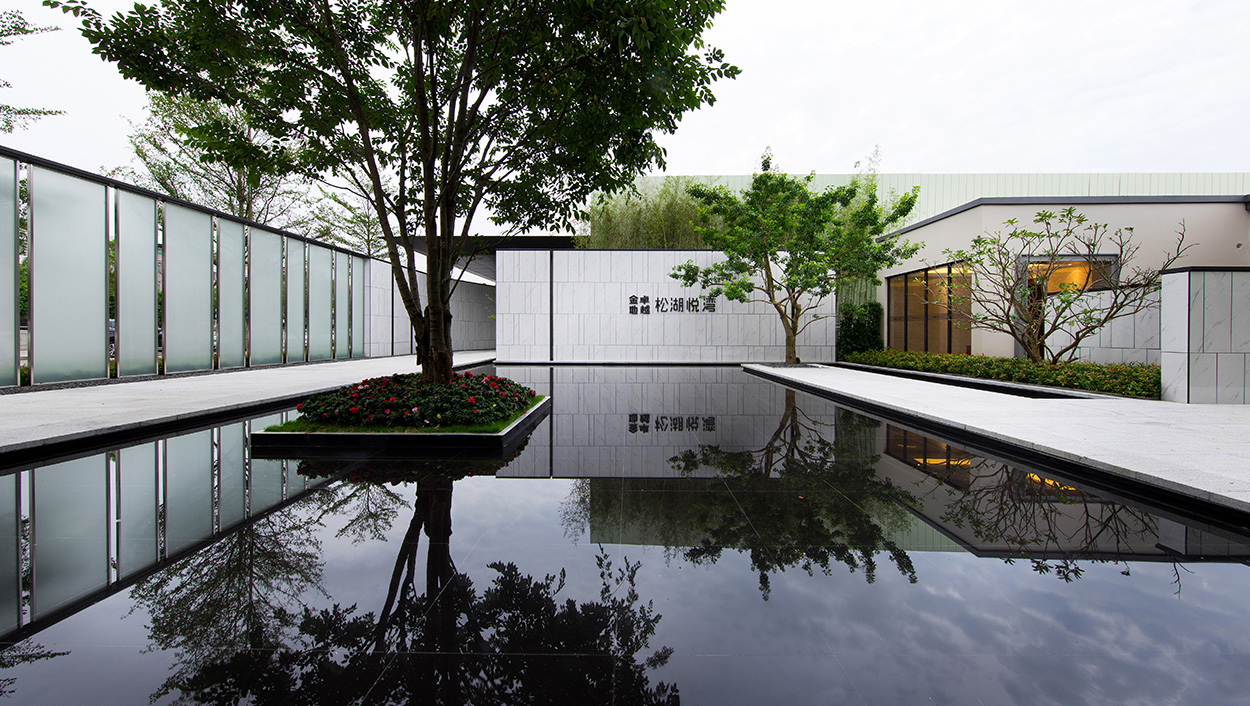
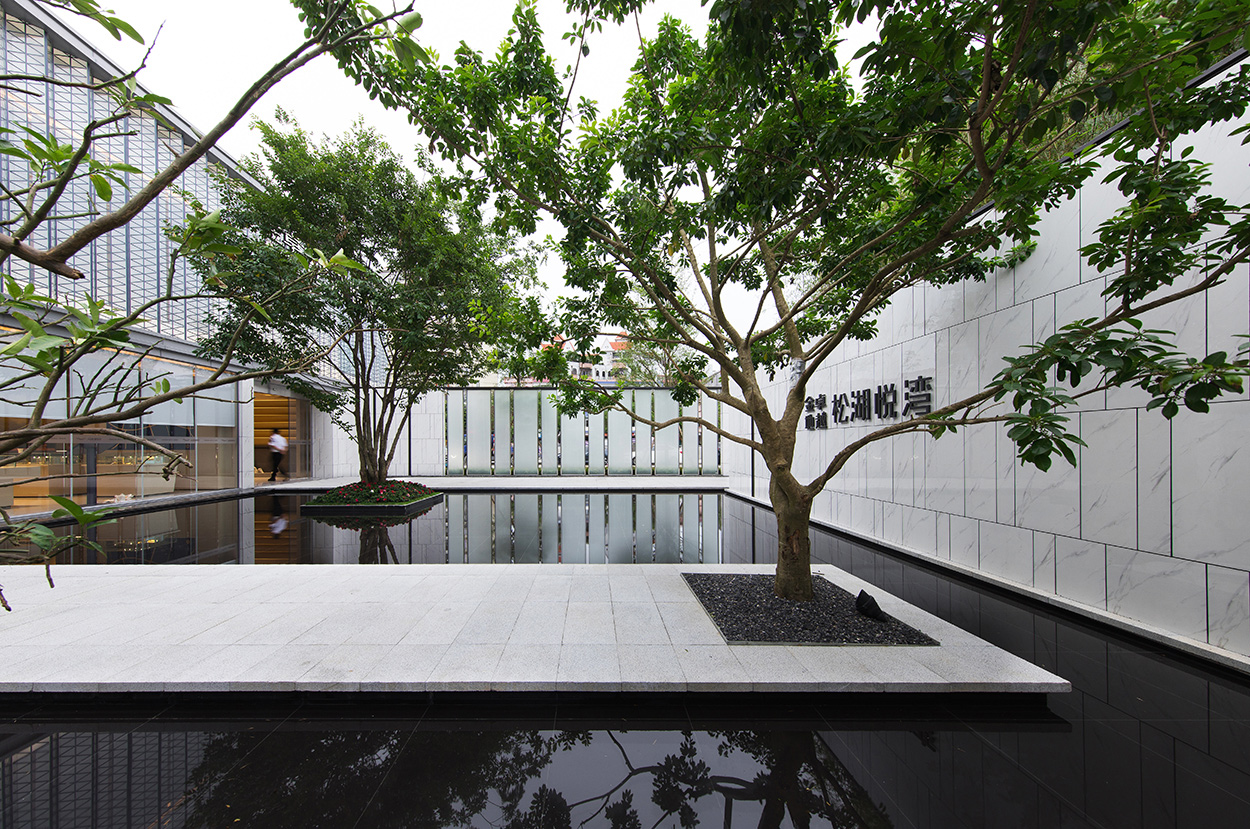
合-光与影的变幻(方塘)
Integration-Light and shadow transformation (square pond)
镜面水景将空间反射,使得原本不大空间场地在竖向维度上再次得到延伸。同时也增加了空间的流动性,与建筑幕墙界面完美斜接,模糊了内外的空间属性和建筑的漂浮感受。半亩方塘,少许清泉,水面倒影,波光粼粼,两株绿植,阳光洒进景墙的光影变化。都展现了方塘的光影之美。
The mirror surface reflects the mirror, enabling the originally not large space to extend once again on the vertical dimension, and increasing the space mobility. It has a complete oblique connection with the architectural curtain wall, thus blurring the internal and external space attribute and architecture floating sense. Half-acre square pond, little clear spring and water shadow are glistening of light. Combined with the green plants and the shadow transformations of the sunshine sprinkling into the curtain wall, the light shadow beauty of the square pond is fully displayed.
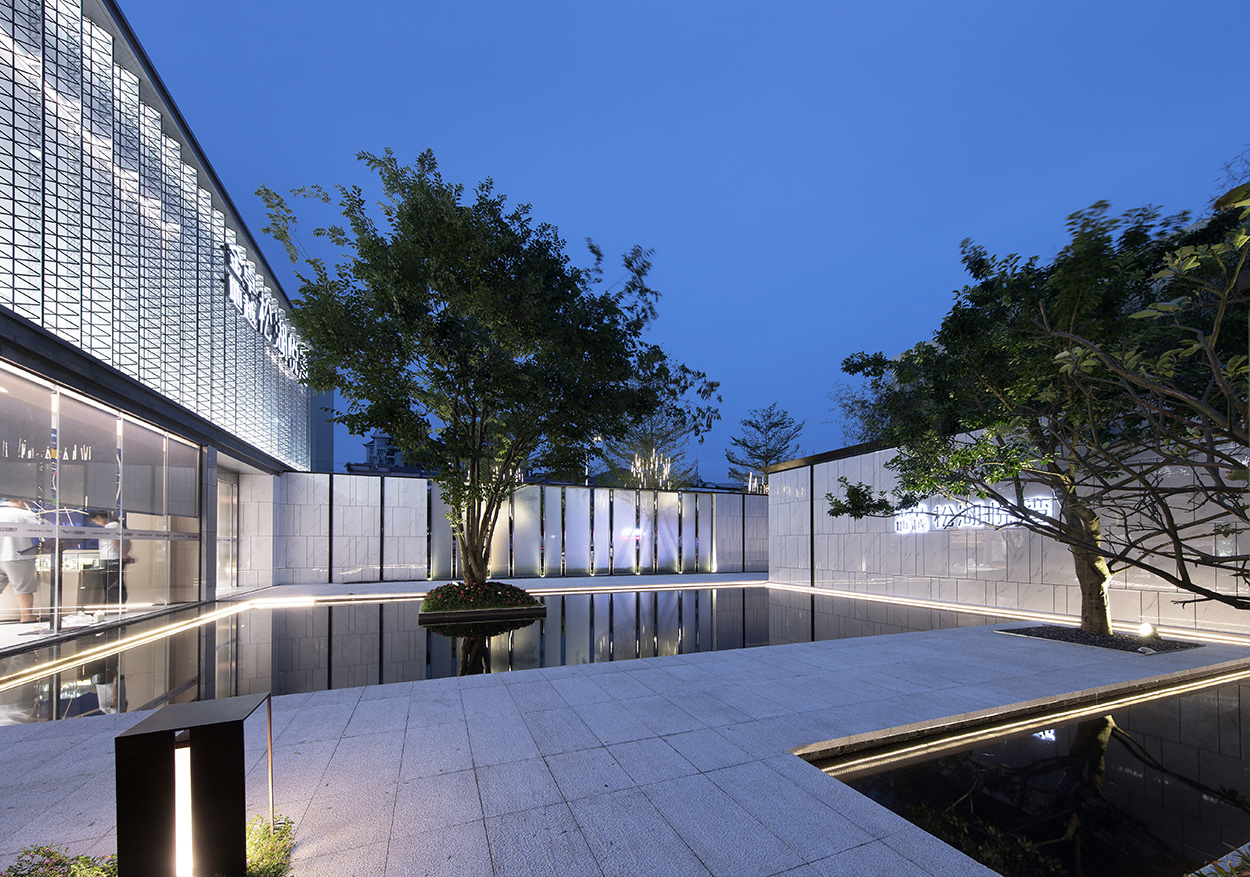
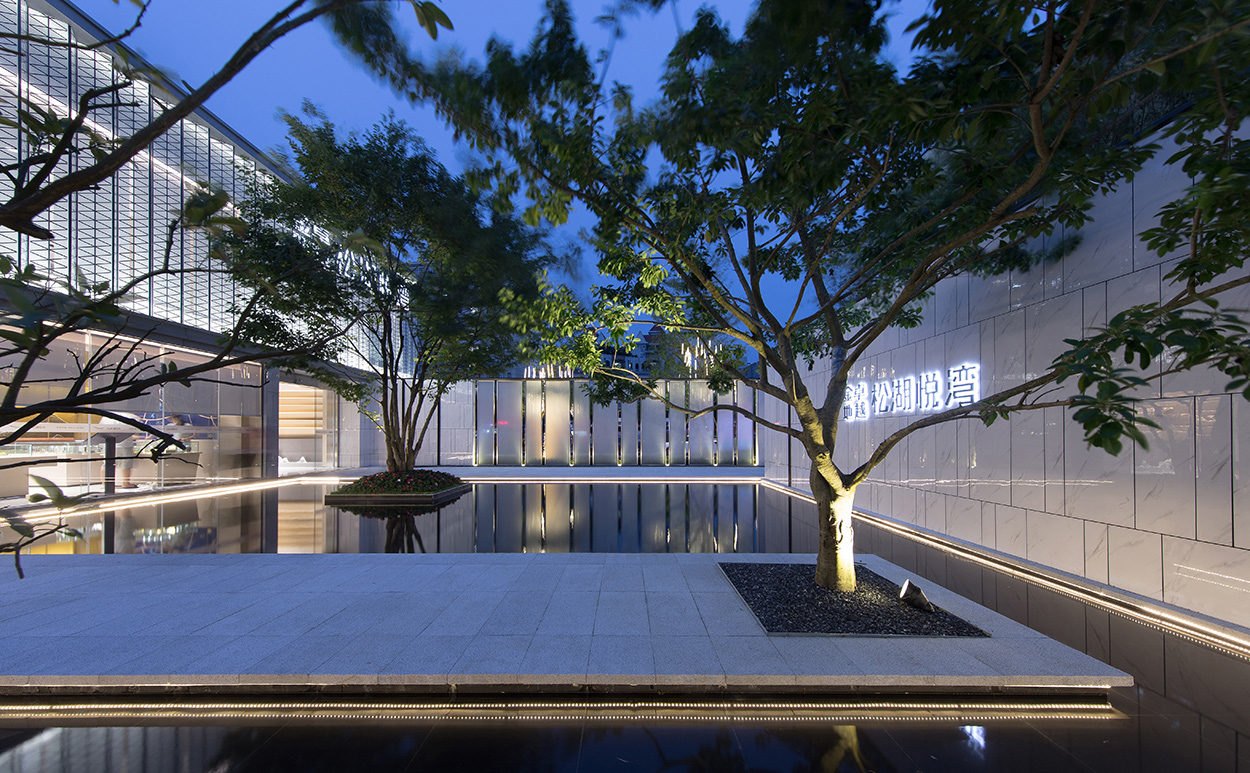
空间动线和互动性基于室内外的连接,室内空间整体呈开放式的布局。通透的大落地玻璃窗,引入室外的光线及景观,同时延伸出多视点空间景致,赋予空间清新时尚又不失温润细腻的纵深体验。
The space traffic flow and interactivity are based on the indoor and outdoor connections, and the internal space entirely presents an open layout. The transparent floor-to-ceiling glass window introduces the outdoor light and scenery and extends the multiple-perspective spatial scenery, endowing space with fresh, fashion, warm and refined in-depth experience.
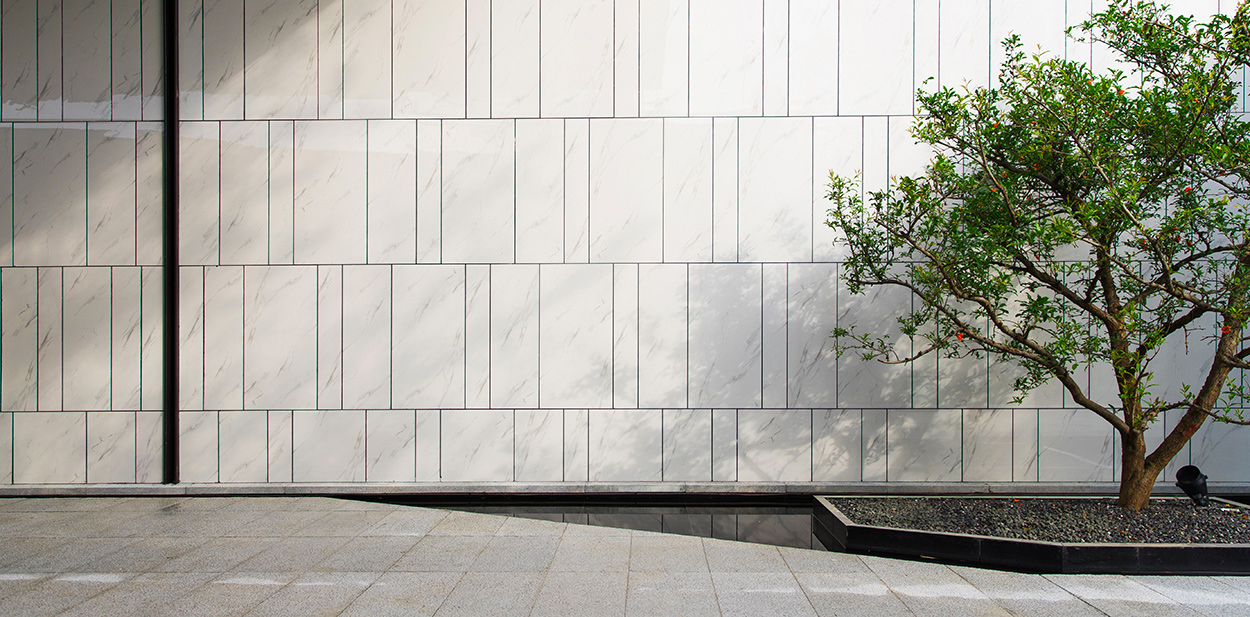
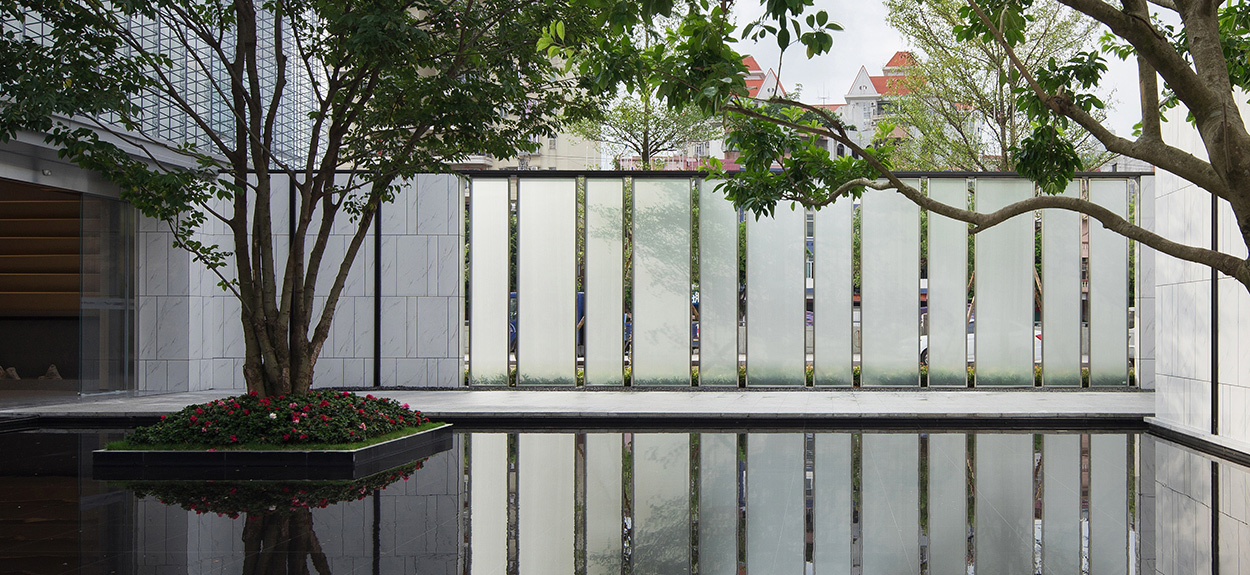
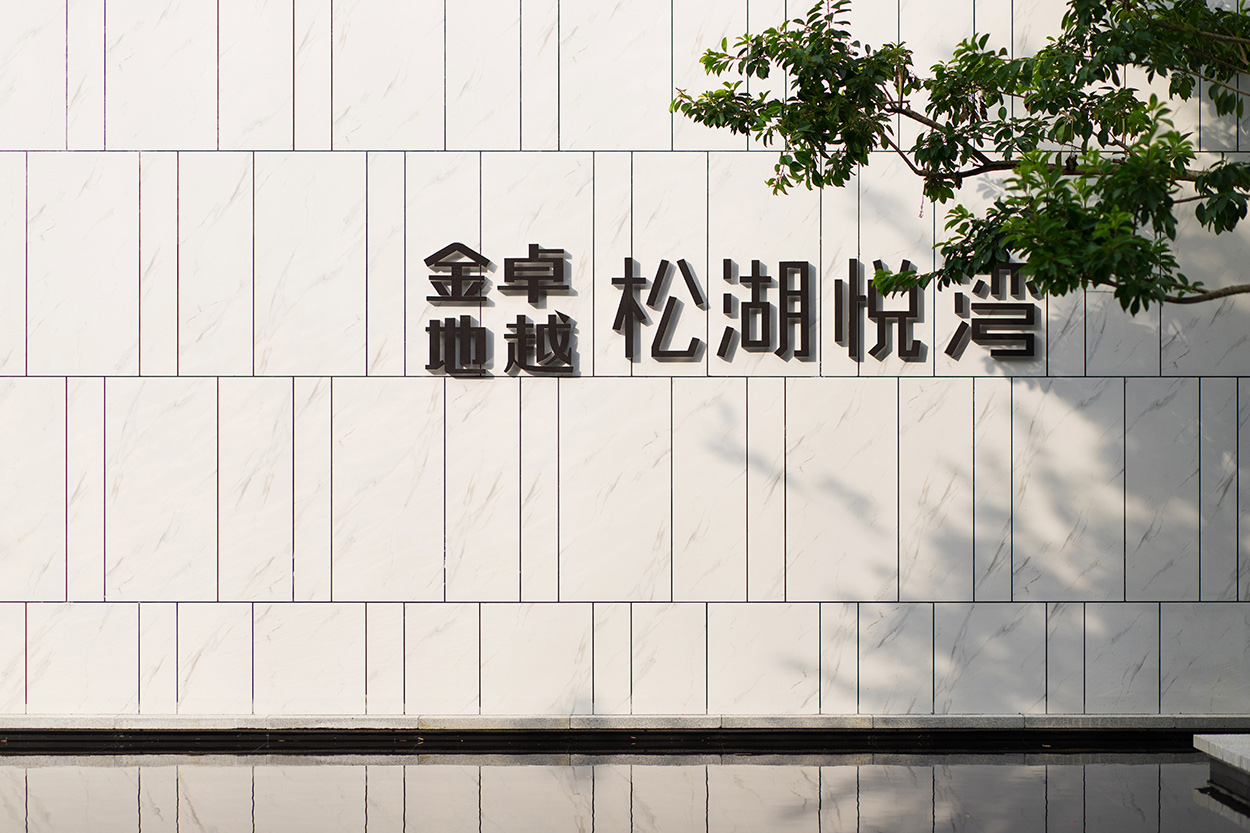
细节 Details
线型景墙与枝叶舒展的树木,在光的映照下,晕染一幅自然为底色的水墨画,意境悠长。
The linear curtain wall and stretched trees are blooming into a Chinese ink painting with the natural bottom color in the light, showing a lingering artistic conception.
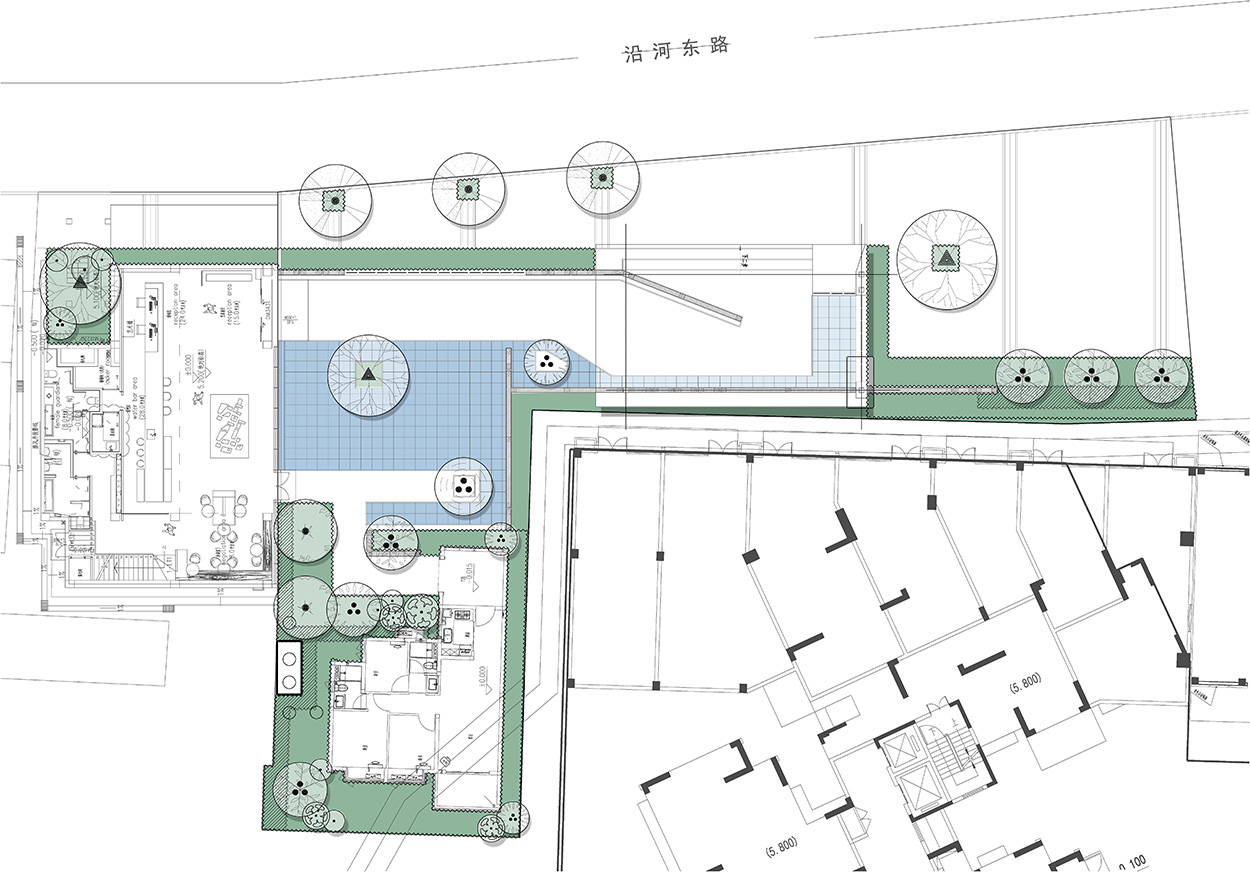
景观与室内、与建筑融为一体,模糊的界限使空间气质变得多元而有趣。手法的极简,材料的节制,空间留给光影,生活留给绿色。
The landscape is integrated with the indoor space and architecture, while the blurry boundary makes the space temperament become diversified and interesting. Extremely simple skills, material abstinence, leave space to light and shadow, leave life to greenness.
Project Name | 项目名称
Gemdale Excellence Songhuyue Bay | 金地卓越松湖悦湾
Landscape Design | 景观设计
GND Design Group | GND设计集团
Owner | 业主单位
Gemdale Excellence | 金地卓越
Design content | 设计内容
Landscape Full Cycle Design | 景观全周期设计
Project Location | 项目地点
Dongguan, Guangdong | 广东 东莞
Design cycle | 设计周期
3 Weeks | 3周
Square Footage | 项目面积
1000㎡
Lead Designer | 设计总监
Qiu Ge | 丘戈
Project Area | 竣工时间
2019.04
Project Photography | 项目摄影
Dabin Photography | 大斌摄影