中洲 · 半岛城邦
Centralcon · Peninsula City
“宅中有院,园中有屋,屋中有院,院中有树,树上见天,天中有阅,不亦快哉!”—— 林语堂
“Have a courtyard in the residence, have a house in the courtyard, have a courtyard in the house, have trees in the courtyard, look into the sky under trees, have the moon in the sky, it is a great pleasure!”-Lin Yutang
景观与自然共生,各空间渗透交融-中洲·半岛城邦是中洲集团在惠州打造的山水宜居社区,项目独享“一江两山三公园一绿道”,水光潋滟,绿意盎然,鸟鸣成韵。以绝佳的景观资源,延续自然生态的惬意和浪漫,定义一种全新的生活方式。
The symbiosis of landscape and nature;Infiltration and blending of various spaces.-Centralcon · Peninsula City is a livable community created by Centralcon Group in Huizhou. The project enjoys “one river, two mountains, three parks and one green path”. There is glittering water, abundant greenness and rhythmic bird singing. The excellent land resources extend the please and romance of natural ecology, and define a brand-new living style.
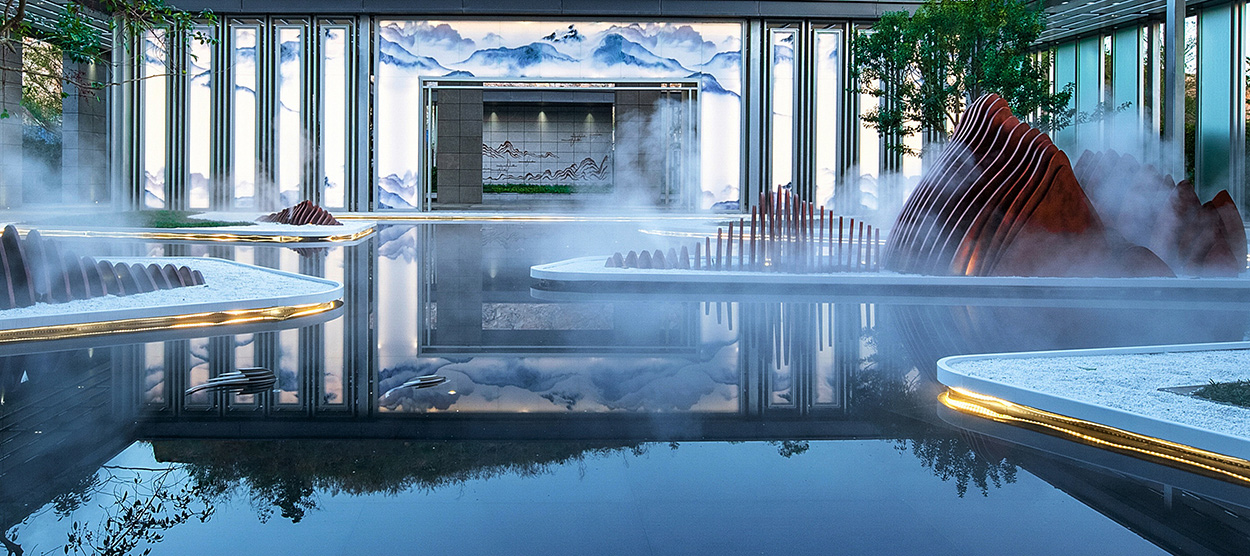
GND在本案景观设计中从原场地环境汲取灵感,以绿林、山丘、云雾、水景几种自然景观作为空间的灵感元素,用现代手法演绎“山水云间”的辽远与轻盈、灵性与意趣,将自然的力量延续其中,重塑一个崭新的景观形态,让人感觉仿佛回归山林的怀抱。
GND draws inspiration from the original site environment in the landscape design of this case. It uses green trees, hills, clouds, water and several natural landscapes as the inspiration elements of the space, and adopts modern techniques to interpret the lofty and lightness, spirituality and interest of the “mountain, water and clouds”, continuing the power of nature and reshaping a new landscape form, thus making people feel as if they have returned to the embrace of the forest.
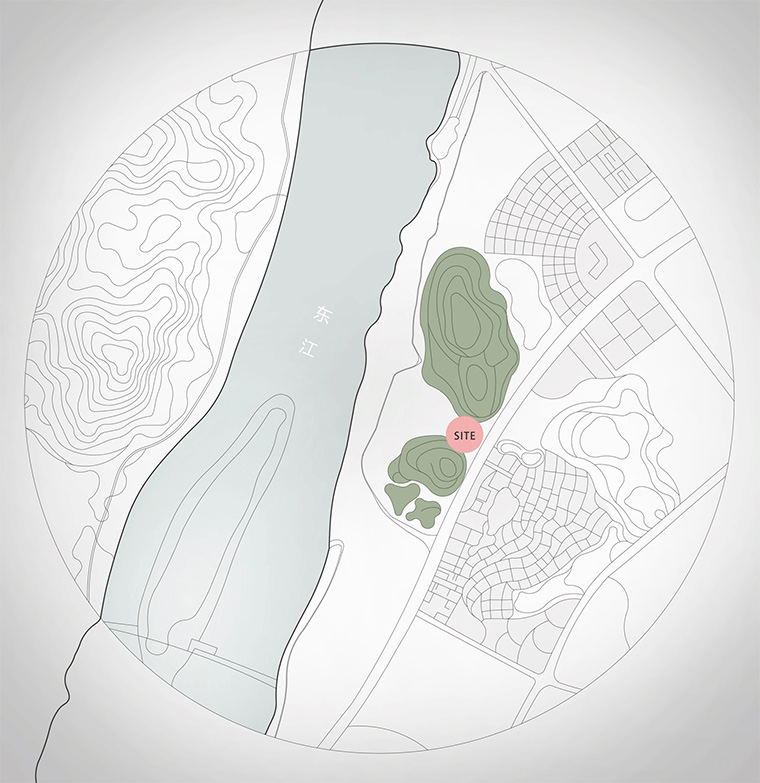
空间设计上以“院”连通各功能空间,四周绿景环绕,曲径通幽,意境深远,让来访者体验庭院栖居美学 。
In terms of space design, it connects each functional space with the “courtyard”, which is surrounded by green landscapes, winding paths, and has a profound artistic conception, allowing visitors to experience the aesthetics of courtyard dwellings.
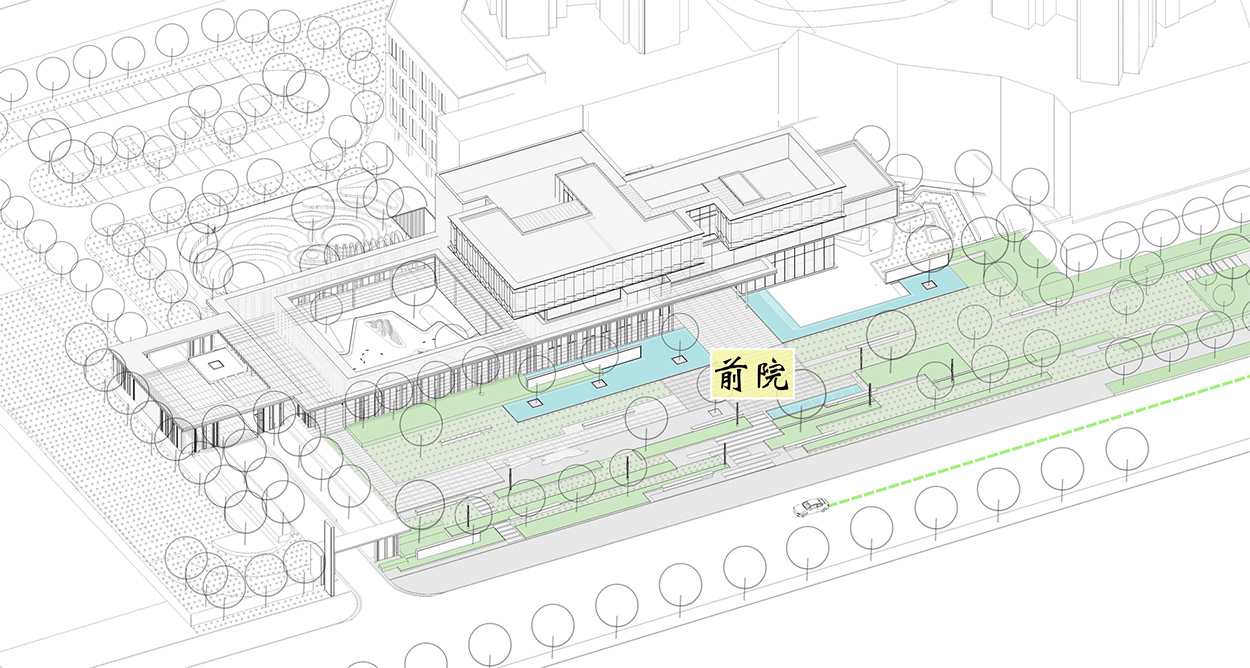
绿之彬 Texture of Greenness
前院集展示与实用功能于一体,景观设计呼应建筑的几何线条感。铺地纯白素灰的极简色调,绿色系植物点缀出丰富的空间层次。喷泉、镜面水、雕塑,线面交融,动静交替,携带着山、水、云的气息。呈现一种坚硬与柔软并存、光洁与沉稳并呈的特殊质感。
The front courtyard combines exhibition and practical functions. The landscape design of echoes the geometric lines of the building. The minimalist tones of pure white plain gray paved with green plants embellish a rich spatial hierarchy. Fountains, mirror waters, sculptures, lines and planes blend, moving alternately, carrying the breath of mountains, water, and clouds, thus presenting a special texture of coexistence of hardness and softness, smoothness and calmness.
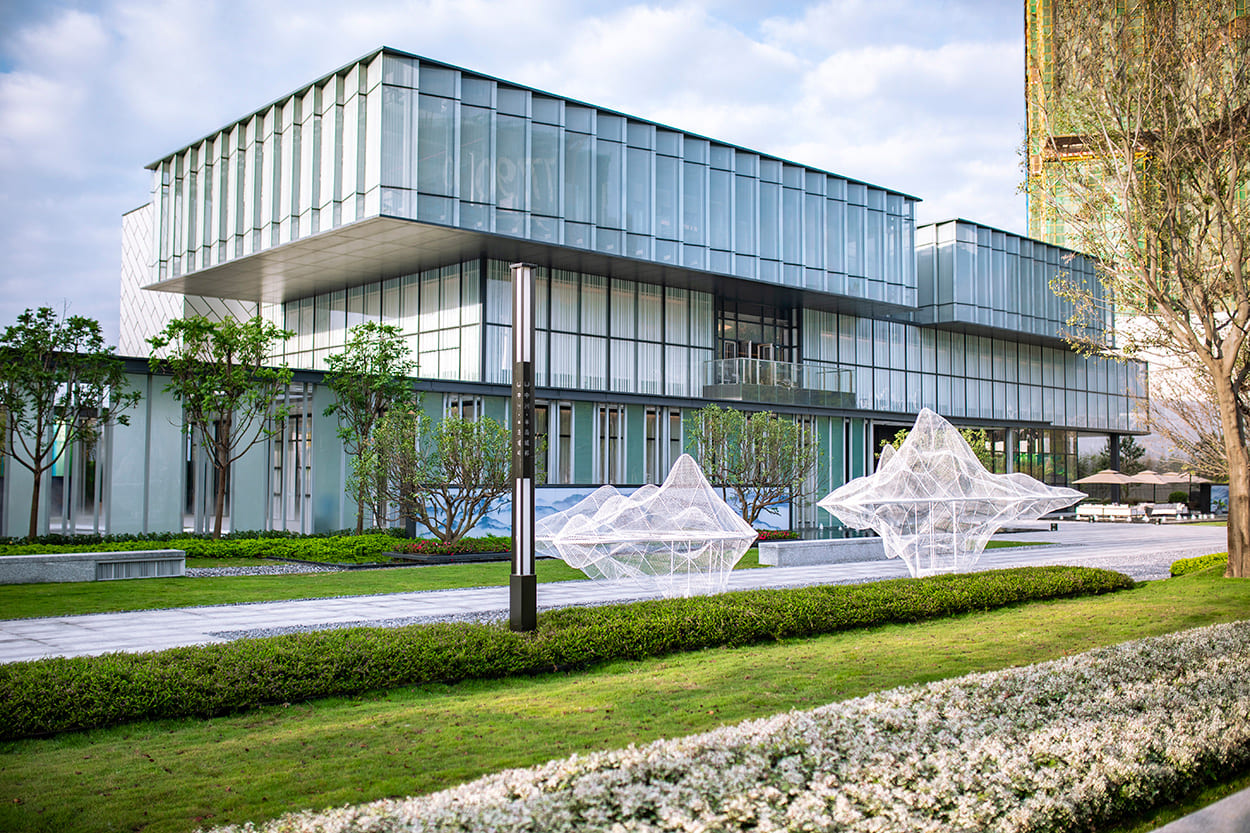

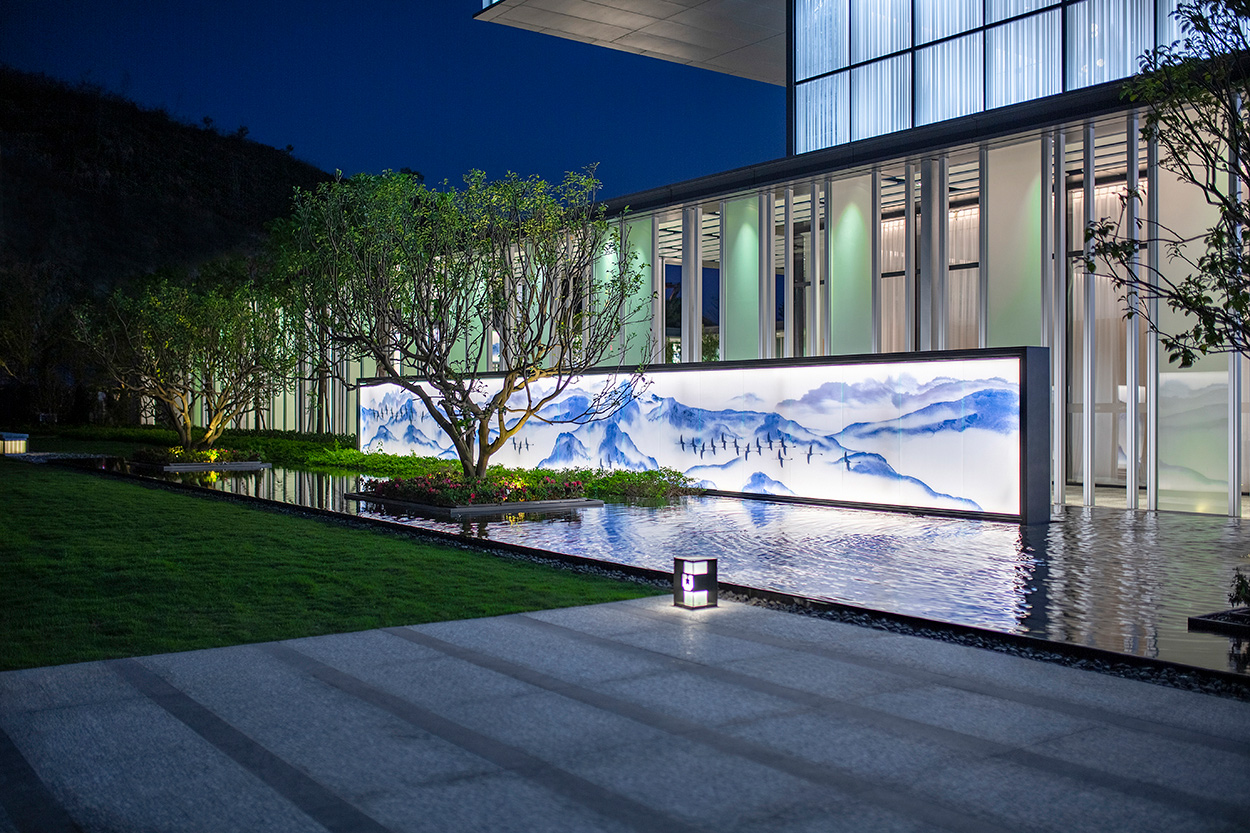
林中影 Shadow in Forest
林荫夹道,生趣盎然,通过廊道空间进行序列演绎,将外围景观资源引入社区,从而引导空间氛围轻松写意的延展,营造自由无界的美好体验感。
The tree-lined road is full of fun. Through the sequence interpretation of the corridor space, the peripheral landscape resources are introduced into the community, thereby guiding the space and atmosphere to extend easily, creating a free and unrestricted beautiful sense of experience.
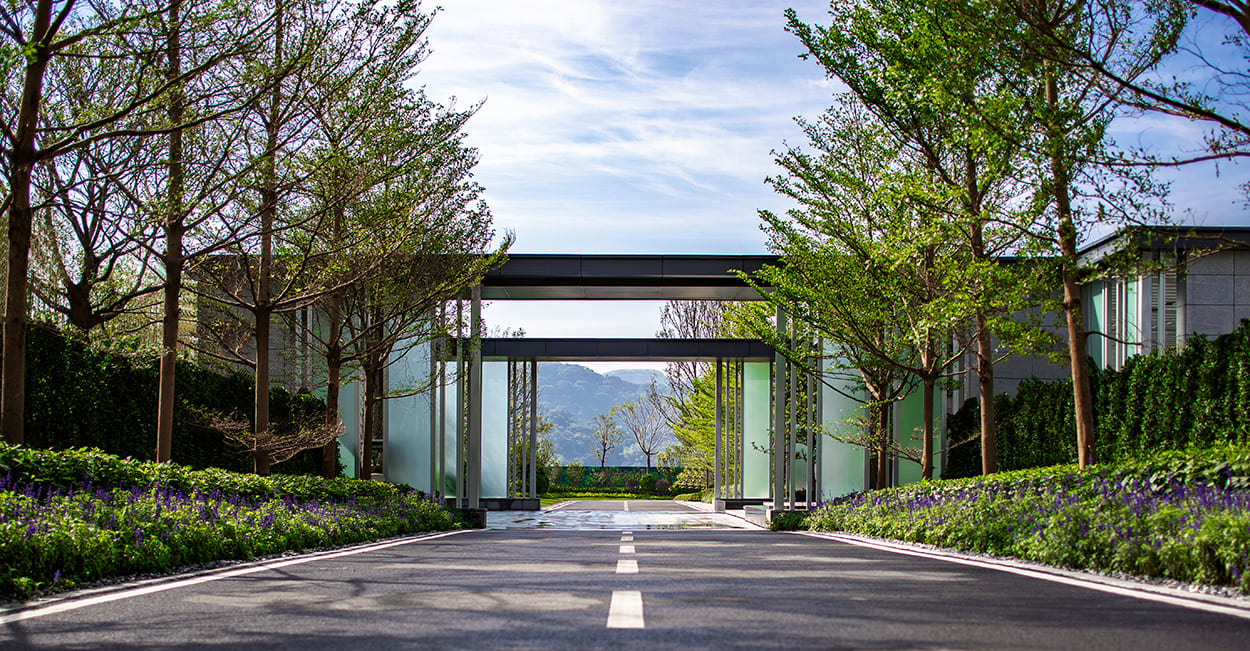
穿过林荫路,绿树掩映的自然之间,澄净的材质结合镜面水,打造出一个富有跃动旋律的迎礼空间。即是作为空间的界定,又是二重形象展示。
After passing through the tree-lined path, in the natural space shaded by green trees, the clean materials combined with the mirror water create a welcoming space full of melody. This is not only the definition of space, but also the dual image display.
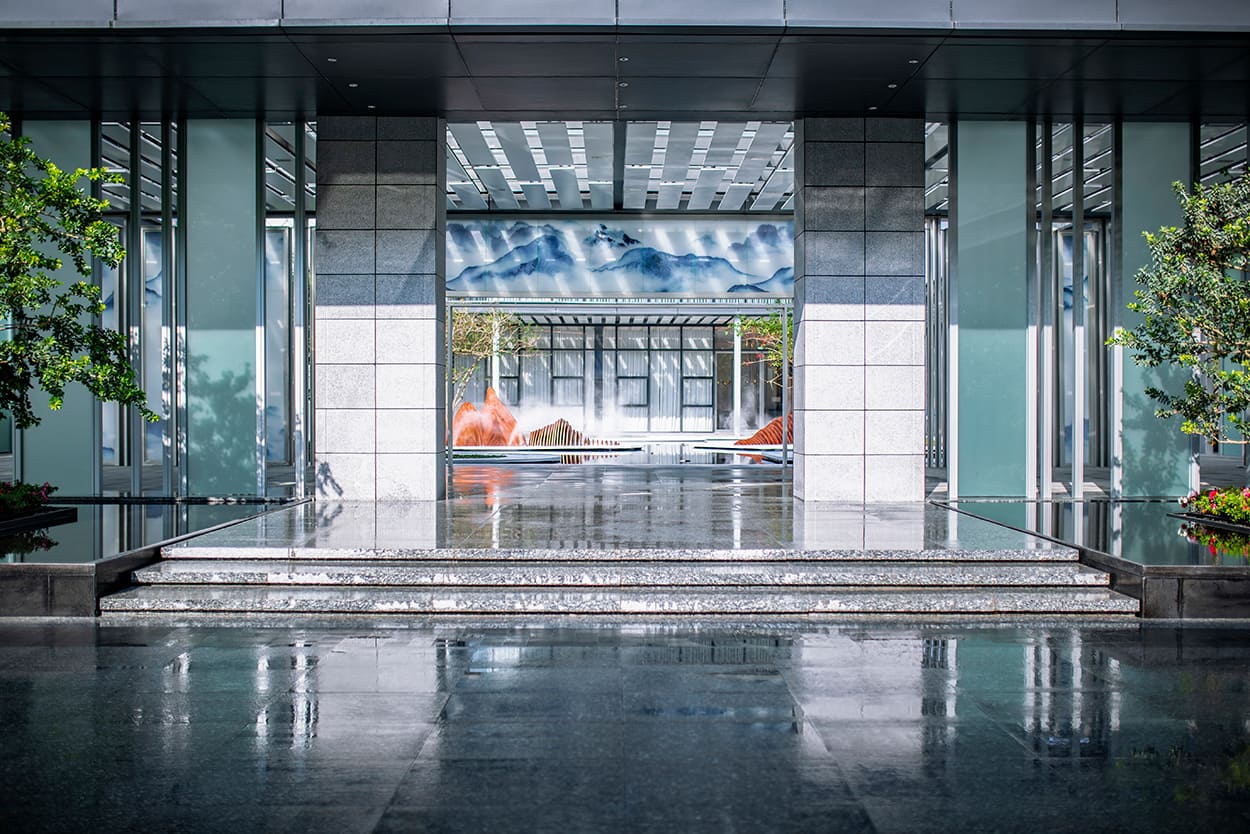
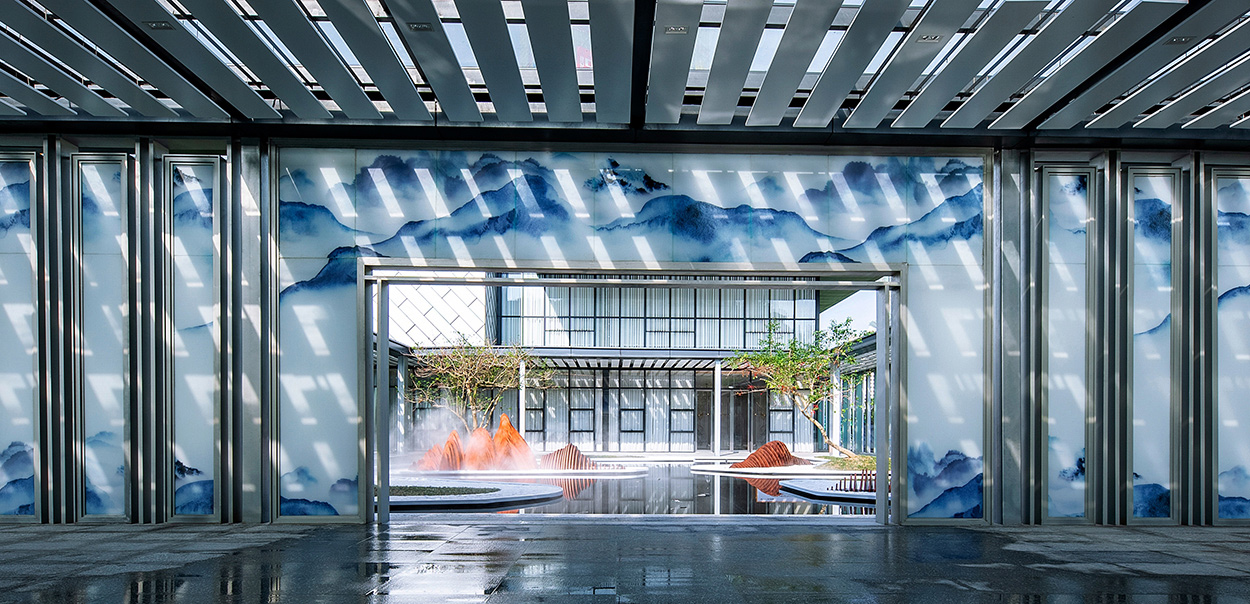
水之境 Conception of Water
中心庭院景观设计以调和建筑与场地关系、凸显建筑、强化场所记忆为出发点,用光影、山水来雕刻这一份隽永。
The landscape design of the central courtyard is based on reconciling the relationship between the building and the site, highlighting the building, and strengthening the memory of the site. It successfully sculpted this timeless piece with light, shadow and landscape.
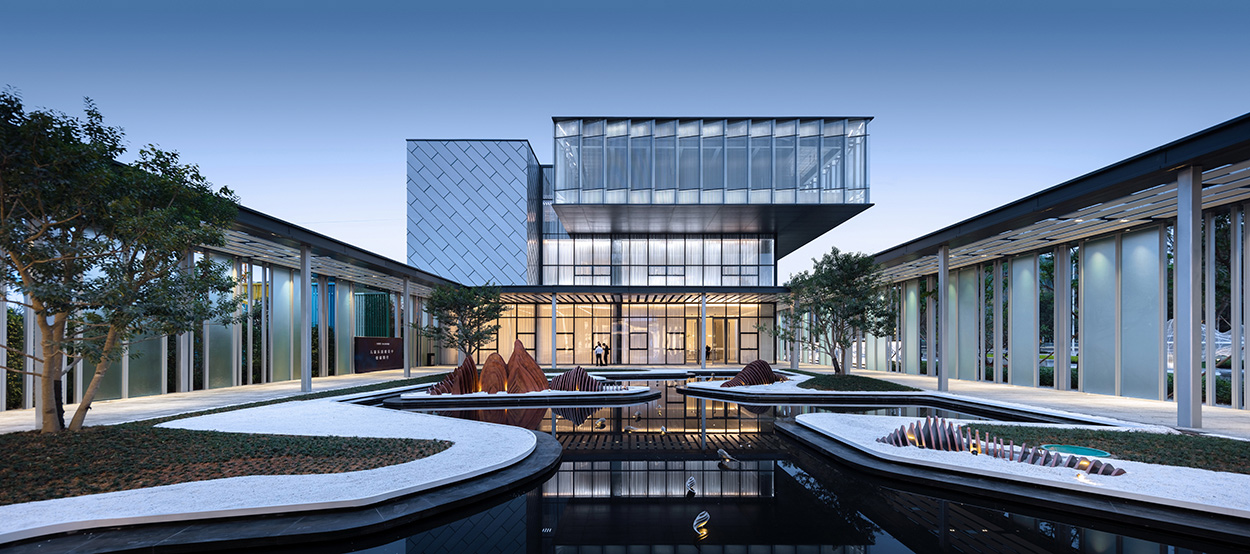
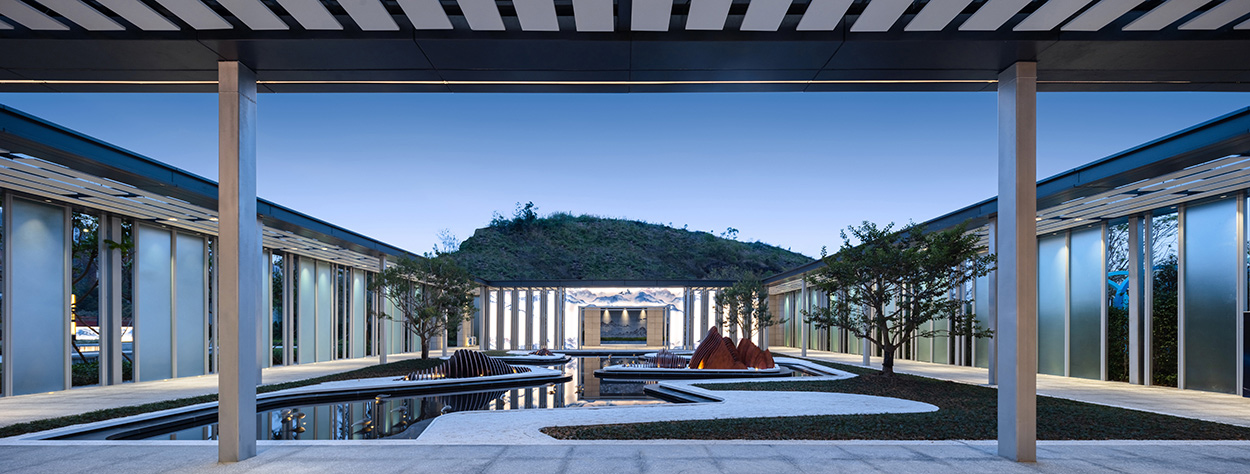
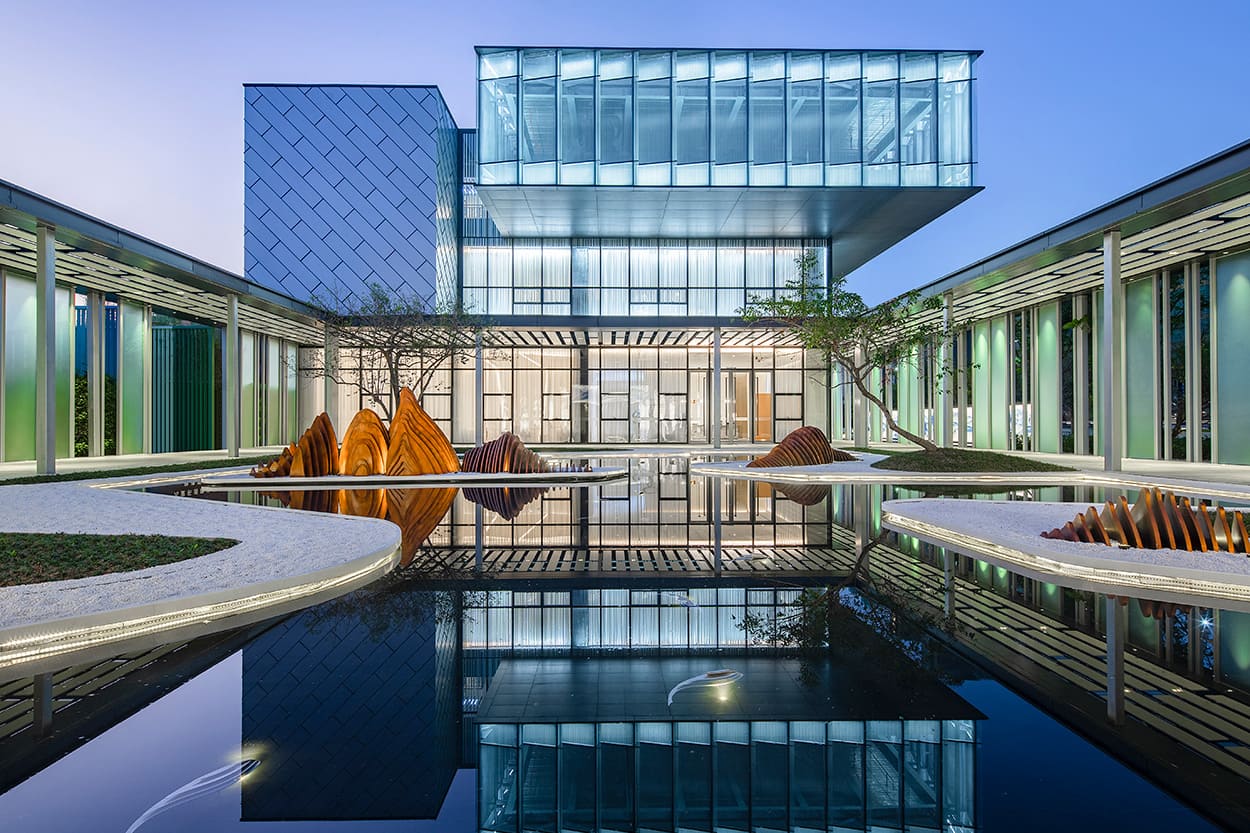

虚实相融,相互映衬,光影在空间中自在游走,一种静谧而无垠广阔的空间感悄然生发。
The virtual and the actual blend together, and complement each other. Light and shadow travel freely in space, a quiet and boundless sense of space is generated quietly.
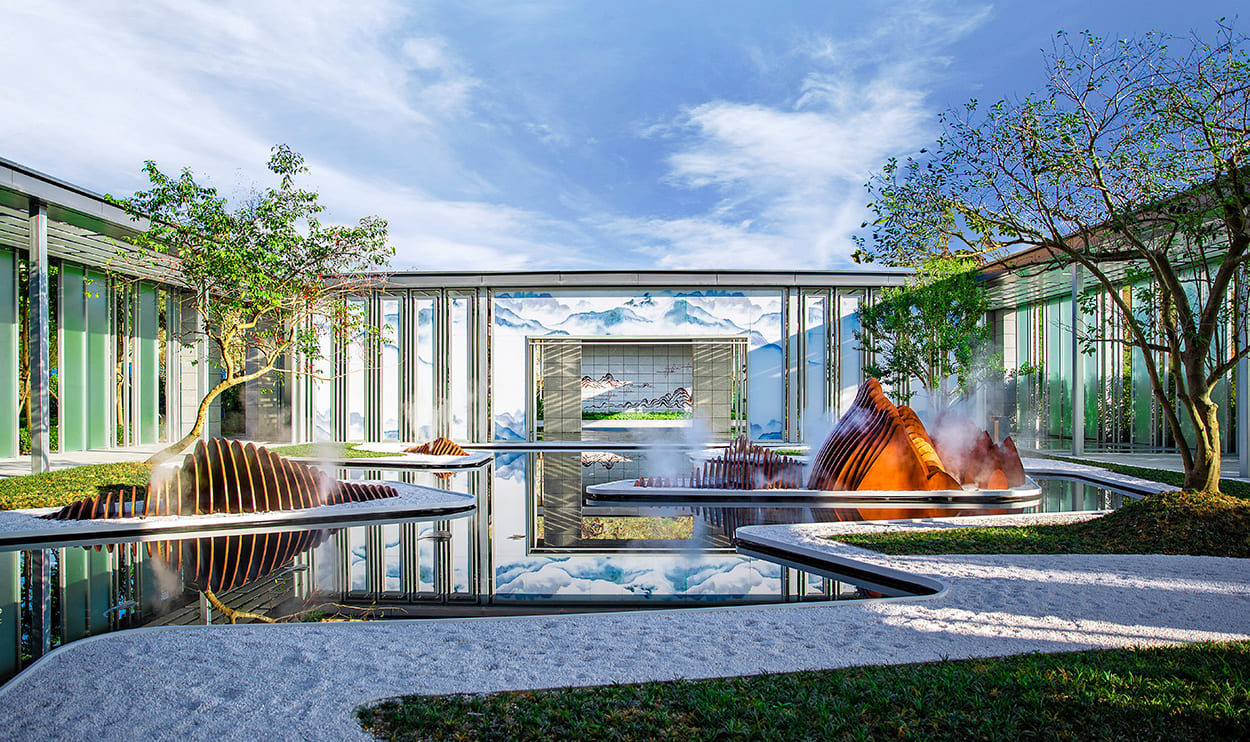
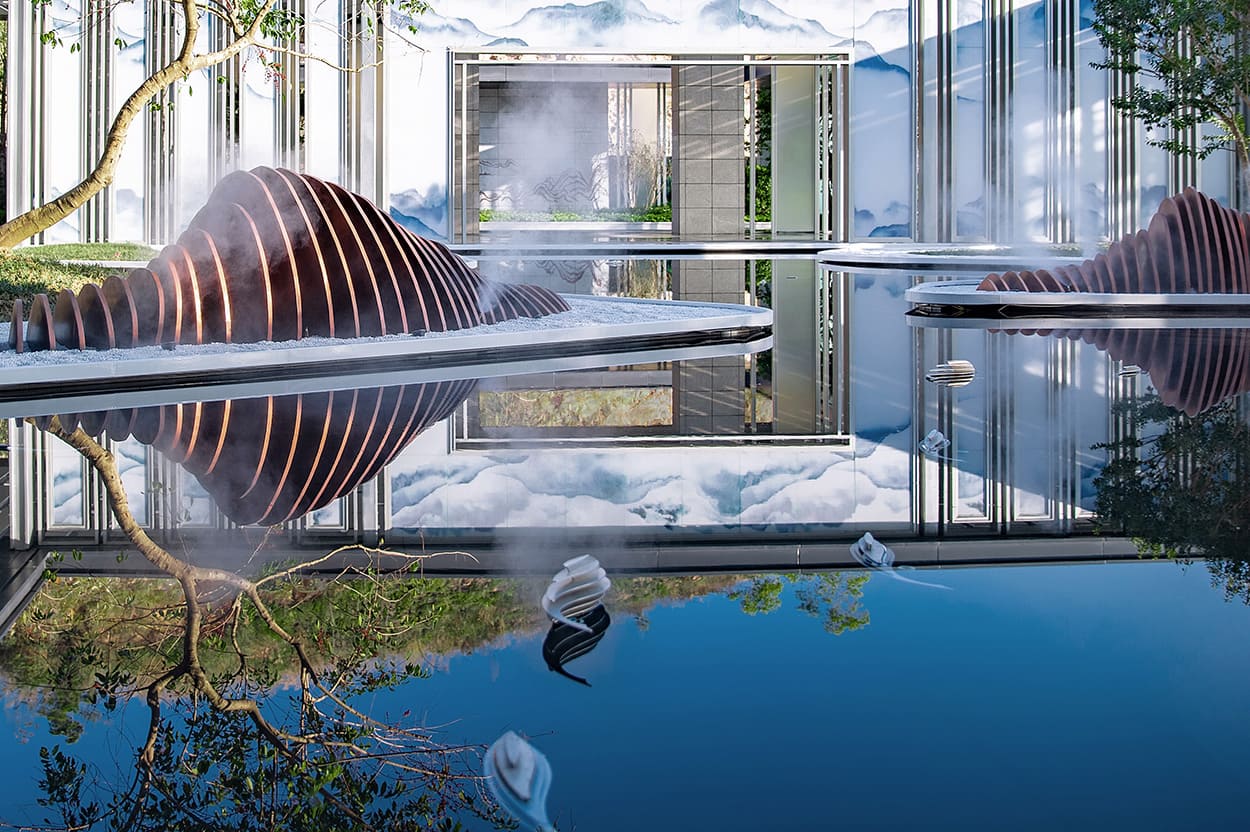
后院对景设计,让空间的韵致无限延伸,景中有景。步入庭园,山川云海画境,大面干净的灰白,辅以绿色的雅致灵秀,进而将亲切、自然、大气之感赋予空间。
The design of the backyard allows the charm of the space to be extended indefinitely, and there are scenes in the scene. After entering the garden, the mountains and rivers and the sea of clouds are painted in a large area of clean gray and white, complemented by greenness and grace, giving the space a sense of intimacy, nature and atmosphere.
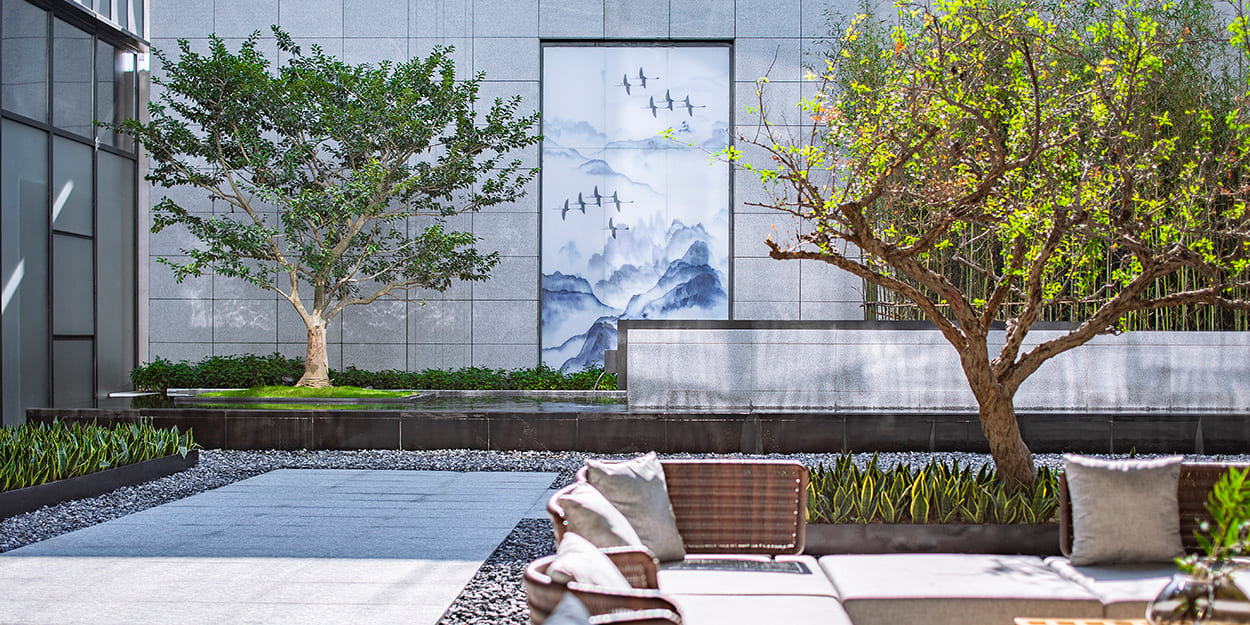
云中歌 Song of Cloud
儿童乐园整体设计规划为云朵乐园,冒险滑梯,嬉戏沙场,悦动空间,奔跑环道五个部分。场地周边绿树草地环绕,让每个在这里玩耍的人都能感受到自然的趣味。
The Amusement Park is planned as a cloud paradise, an adventure slide, a play field, a moving space, and a running ring. The park is surrounded by green trees and grass, so that everyone playing here can feel the fun of nature.
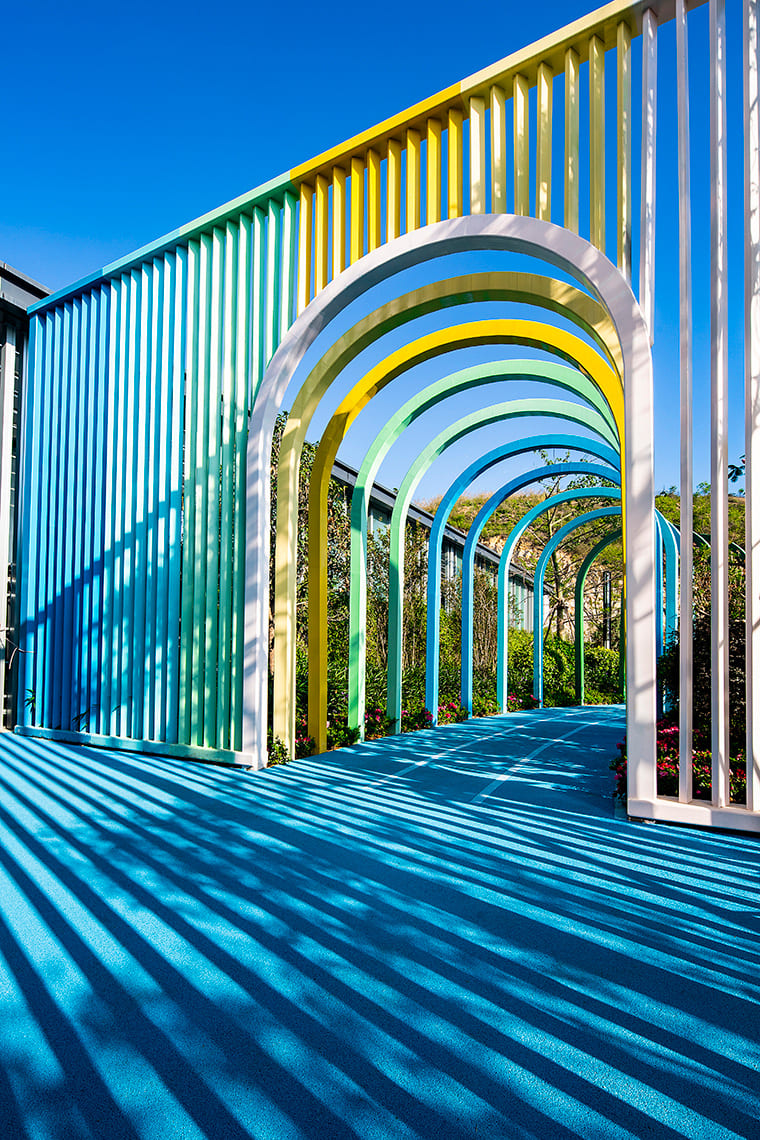
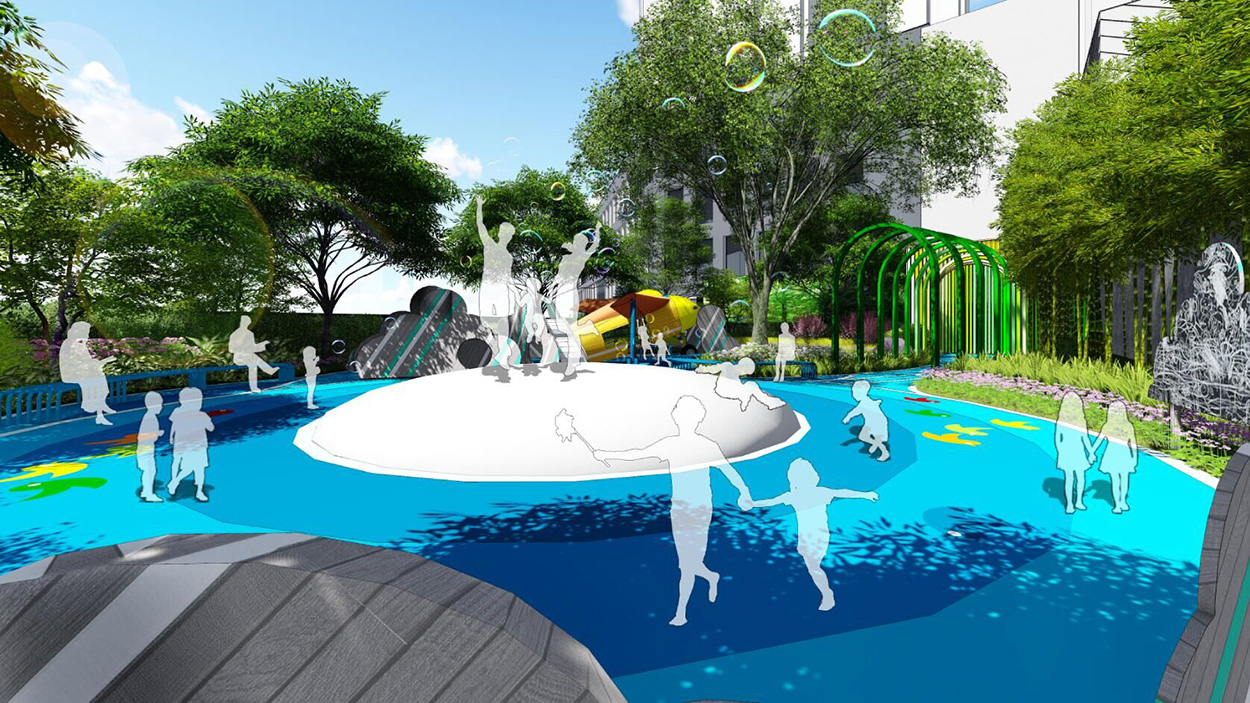
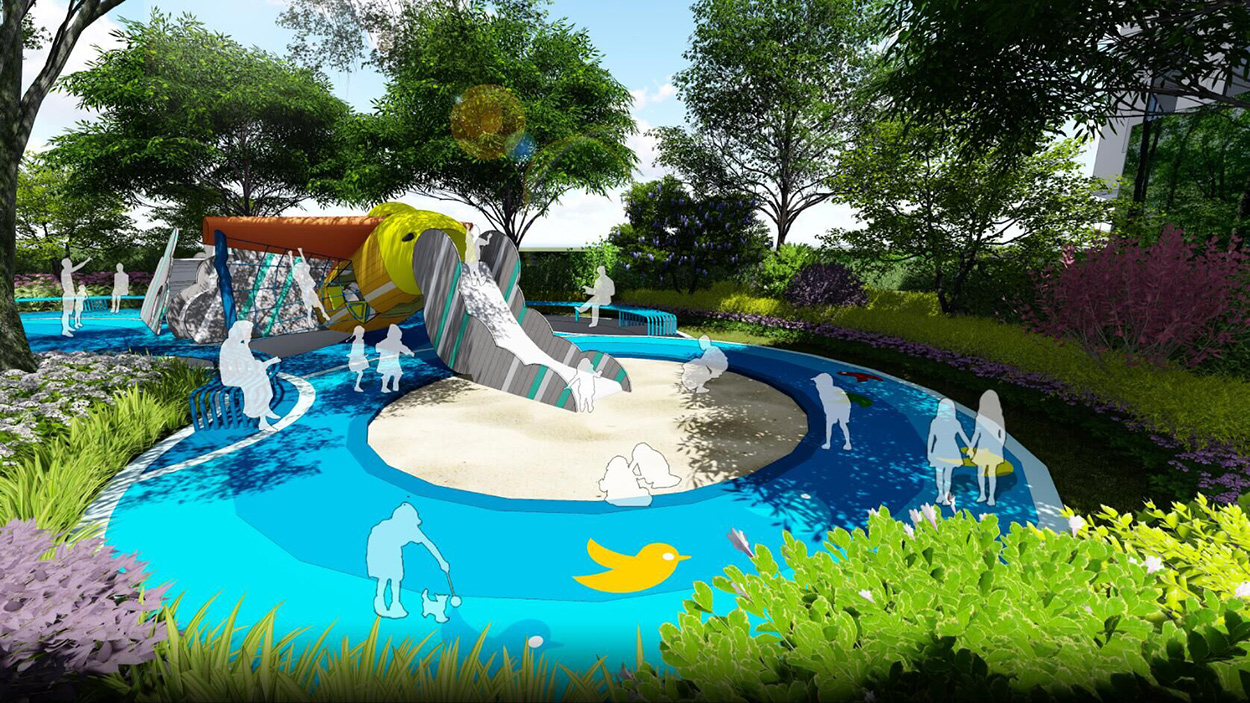
儿童乐园效果图(PS:儿童乐园建设中敬请期待)
Rendering of Amusement Park (PS: In construction, come soon)
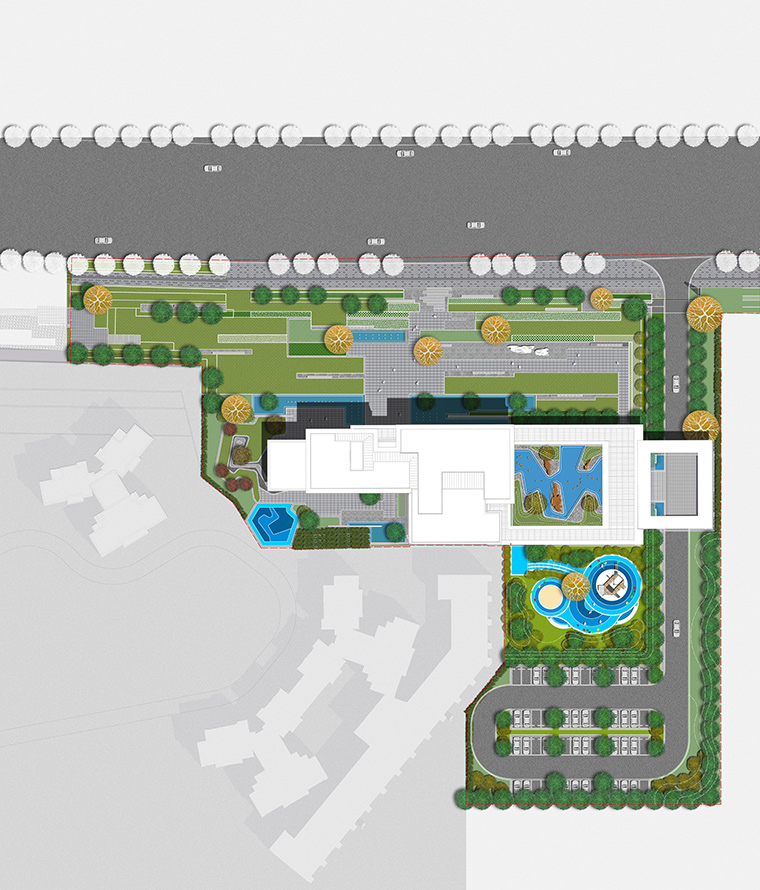
本案景观设计旨在打造自然、轻盈、通透的无界分感景观,意在让园景与自然景观相互渗透得以延伸。
The landscape design in this case aims to create a natural, light and transparent unbounded landscape, which is intended to allow the garden landscape and the natural landscape to penetrate and extend with each other.
project name | 项目名称
Centralcon · Peninsula City | 中洲·半岛城邦
Landscape Design | 景观设计
GND Design Group | GND设计集团
Owner | 业主单位
Centralcon Group | 中洲集团
Design content | 设计内容
display area landscape full-cycle design | 展示区景观全周期设计
Square Footage | 项目面积
12,500㎡
Design Cycle | 设计周期
12 weeks | 12周
Project Location | 项目地点
Huizhou, Guangdong | 广东 惠州
Lead Designer | 设计总监
Zhong Yongcheng | 钟永成
Project Area | 竣工时间
2018.12