佛山 · 中洲府
Foshan· Centralcon Mansion
【空间格局】中洲府是中洲控股进军佛山的首个新中式项目,以最高规格的产品体系礼献佛山人居。GND设计在中洲府展示区的景观打造中,借鉴中国传统园林时空序列的营造手法,将博古艺术的空间布局提炼、整合、化用,凝炼出一个别具一格的新中式园景空间。空间隐约带有东方的剪影,又将留白的纯净和传统的细腻人文带到空间现代性的抒写中。
[Spatial Framework] Centralcon Mansion is the first new Chinese-style project of Centralcon Holdings in Foshan. It is dedicated to Foshan Habitat with the highest specification product system.In the construction of the landscape of the Centralcon display area, the GND design draws on the construction methods of the time and space sequence of traditional Chinese gardens, and refines, integrates, and uses the spatial layout of antique art to condense a unique new Chinese garden landscape space. The space looms with oriental silhouettes, and brings the pure and traditional blank humanism to the modern space.

设计师表示: “我们希望从人与自然及人对空间的感受出发,创造当前语境下的新型园景空间,倾力营造自然意境之美,在清风、绿树柔情的歌吟中,找回现代人失落久矣的与大自然的亲昵感。”
The designer expressed that: “We are looking forward to create a new landscape space under the current context from the perspective of man, nature and the feeling of human beings to the space, strive to create the beauty of natural artistic conception, and recover the long-lost intimacy of nature with the modern people in the breeze and the tender singing of green trees.”

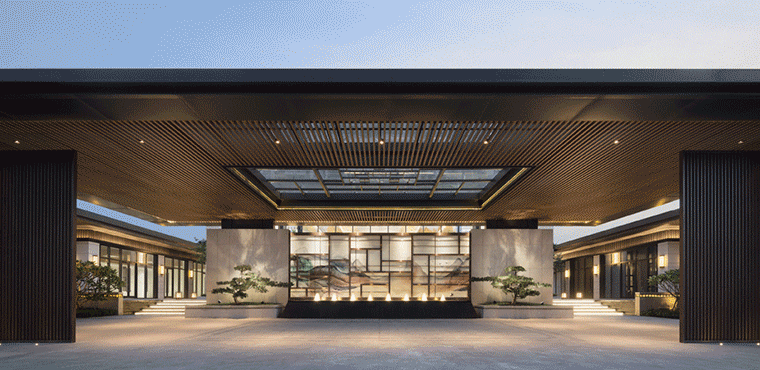
【空间礼序】门廊 [Ritual Sequence of the Space] Porch
营造尊礼空间-门庭磊落,格局方正,俨然大气亦不乏雍容的厚朴。设计借鉴博古架的布局艺术于入口门墙的设计中,木制屏风架均衡安置,简约中透着疏朗率意。屏风木格之间,隐藏着大幅山水画卷,影影绰绰之间,时隐时现一脉盈盈秀丽山水。两株迎客松伫立两侧,与山水画默契呼应,也像是空间使者,引领我们进入园中一窥究竟。
Create a Ritual Respect Space-The courtyard is open, and the pattern is square, showing elegance and dignity. It draws the layout art of the antique shelf into the gate wall design. The wooden screen shelf is set in a balanced manner, showing clearness and brightness in simplicity. Between the screen timber compartments, there are large landscape scrolls being hidden, flickering the lucid and beautiful mountains and water in the indistinct shadows. Two greeting pine trees are standing on two sides, echoing with the landscape paintings. There are just like the space emissary, who leads us into the park to take a glance.
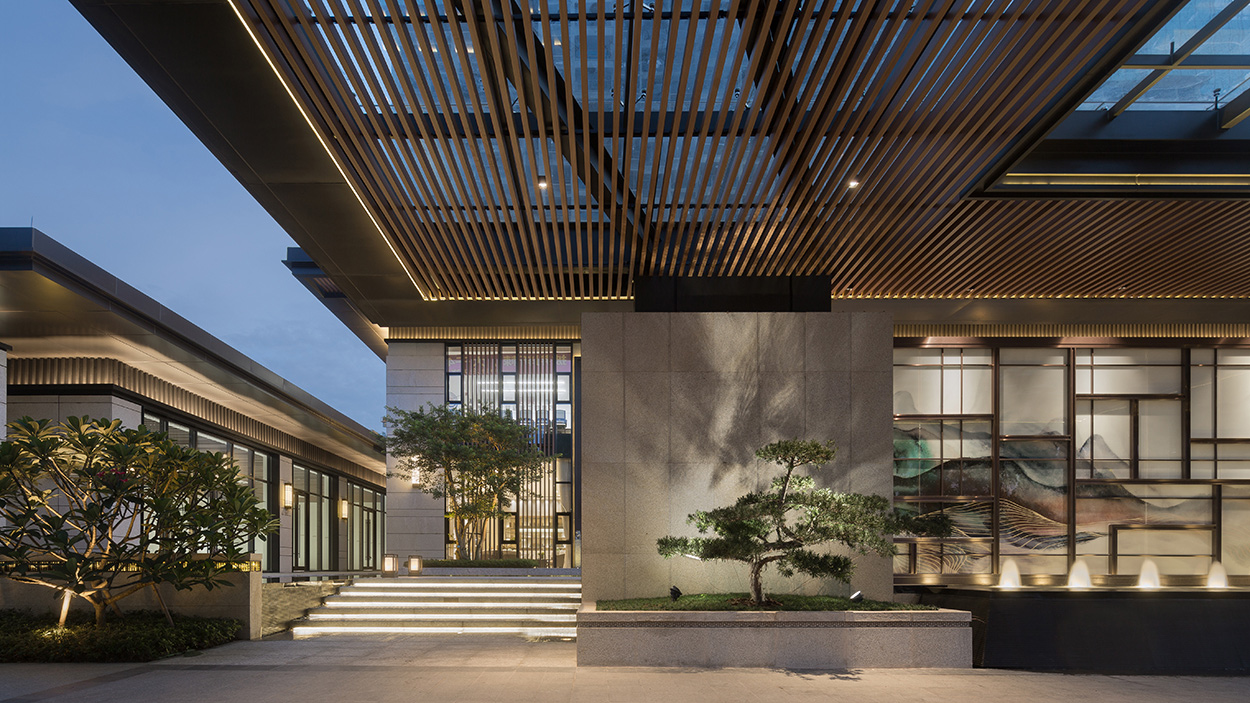
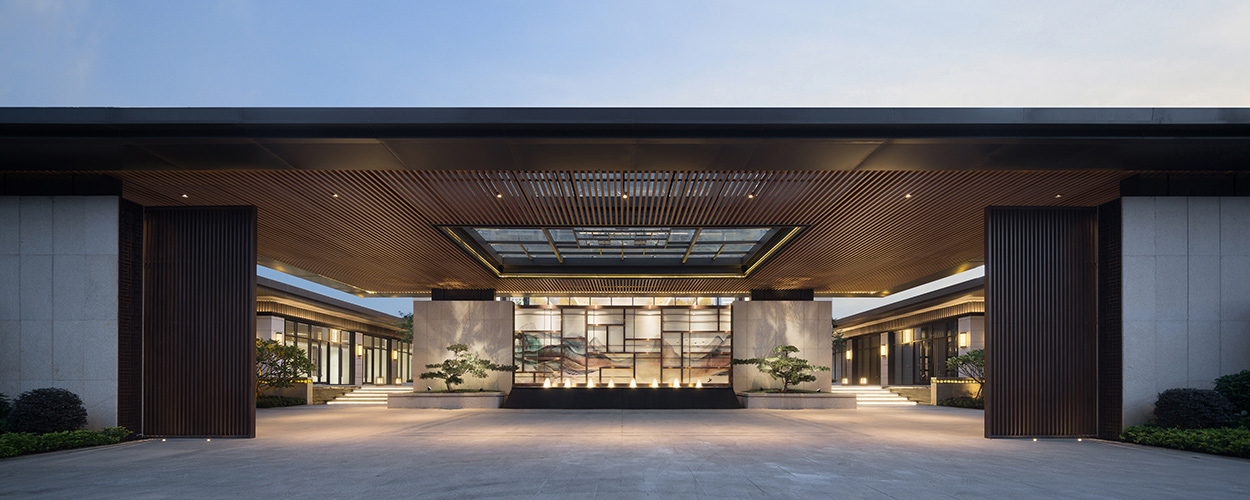

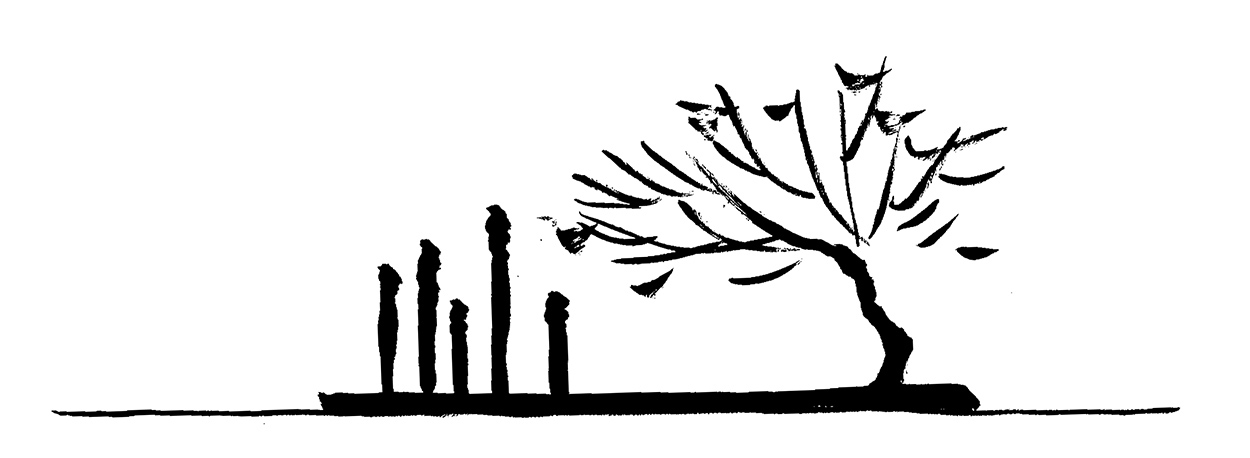

【空间景致】水院 [Scenery] Water Courtyard
第四维度景观感受-在整洁的砖石地铺的引领下,游人入园,左右两侧是如镜水面,婆娑树影静静倚躺水中,可谓是水木涵澄景。高低错落的狮子石雕伫立水畔,与常规的形制有别,却与当下的环境相映成趣。
The fourth dimension landscape experience-Under the guidance of the neat masonry, visitors enter the park. The left and right sides are mirror-like water surfaces, and whirling tree shadows lie quietly in the water. It can be described as a fusion of water and wood. The staggered lion stone sculptures stand on the water's edge, which is different from the conventional form, but contrasts with the current environment.
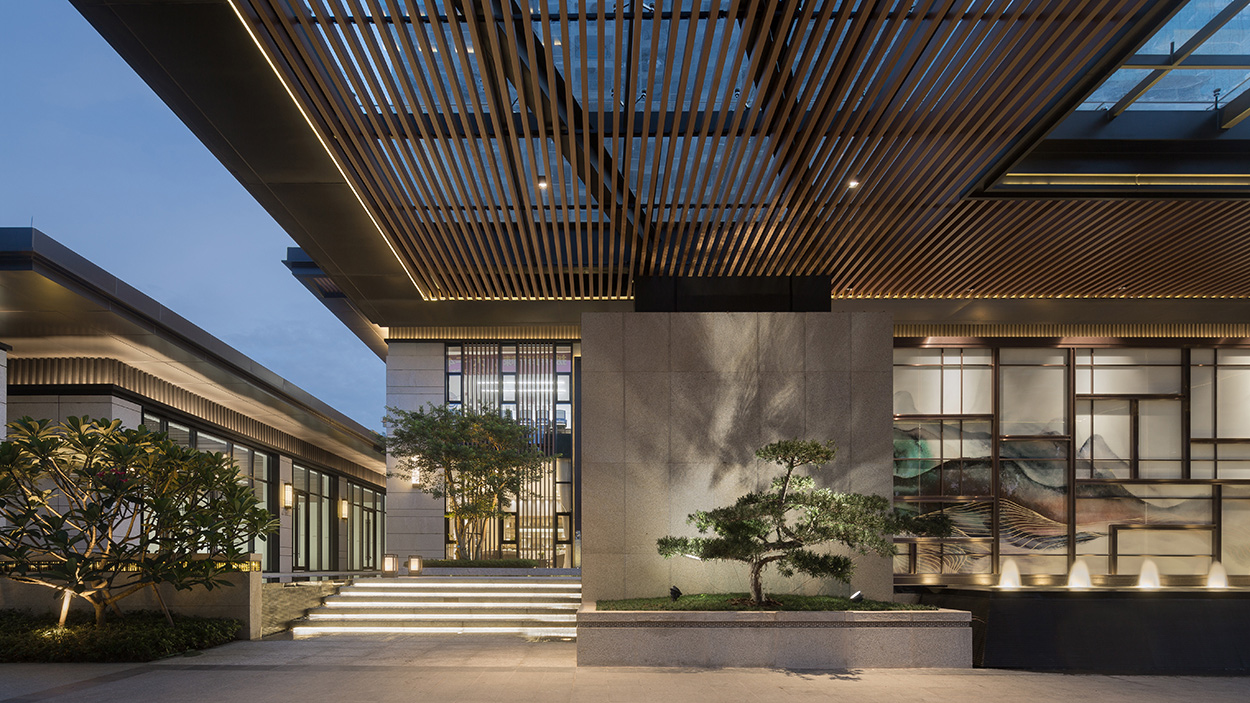

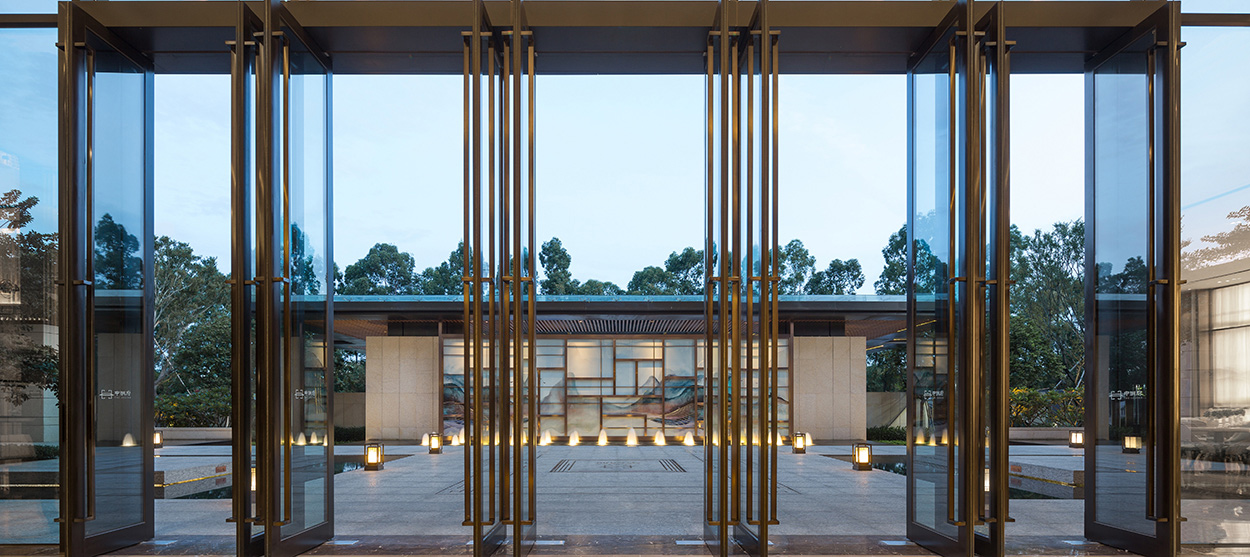
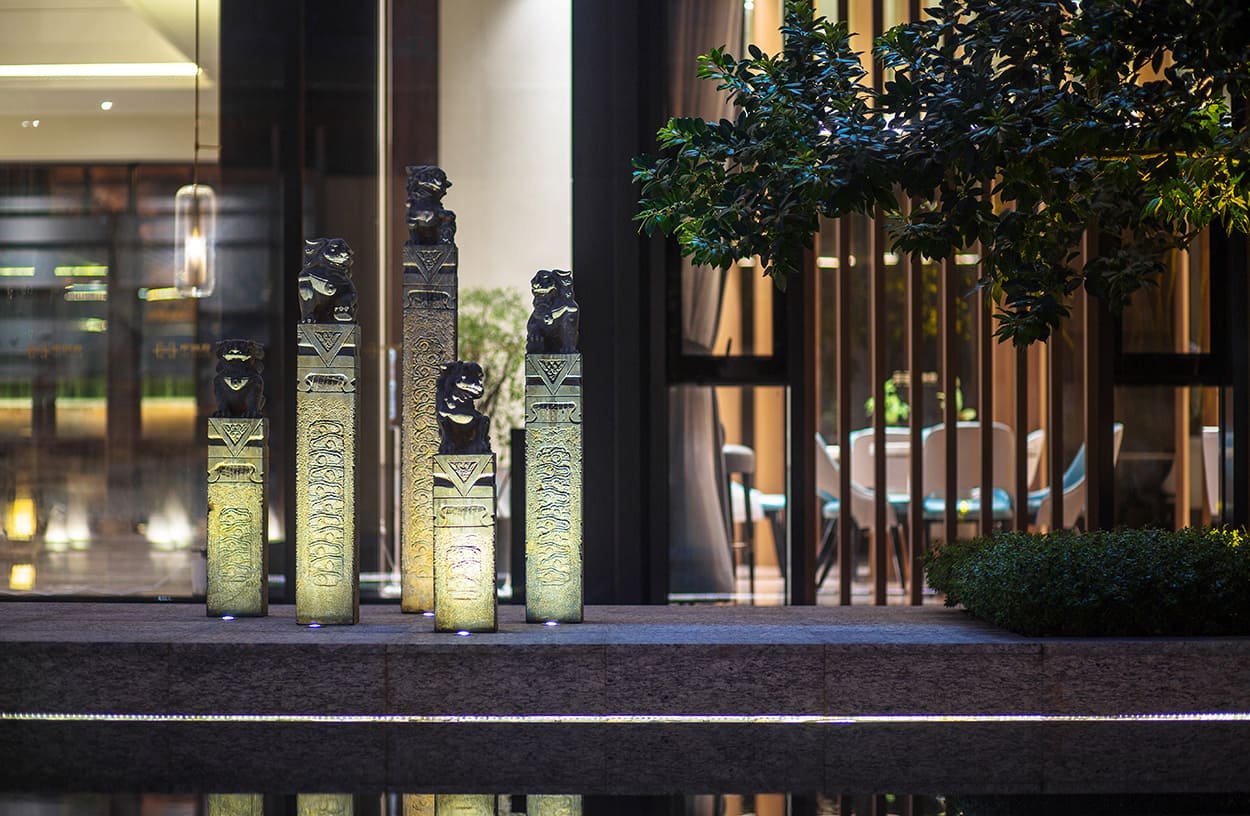
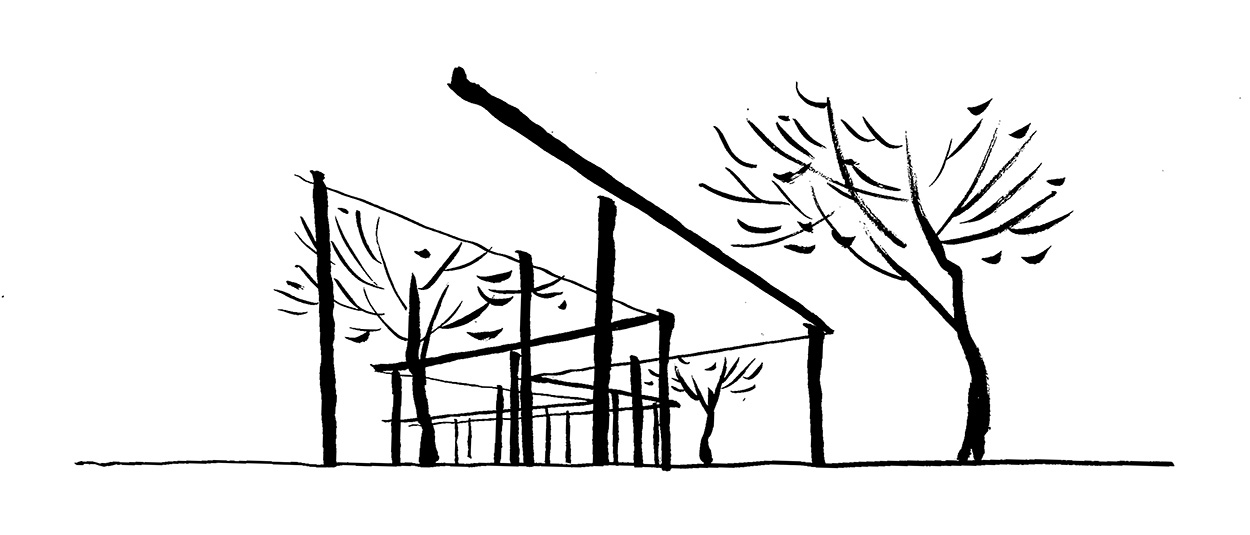
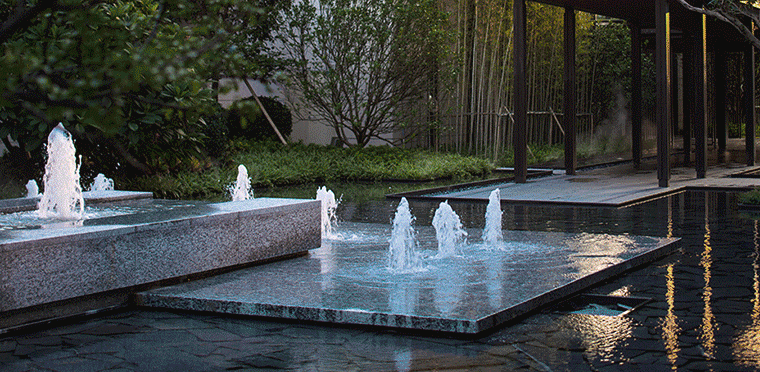
云路松风,溪流、涌泉、修竹-地铺上绘有简单的传统纹样,水域两侧相隔一段距离便排布有地灯,地灯的形态亦汲取自博古架的设计元素,夜幕降临,散发出幽古的暖黄灯光,倒映在水景之上,于静谧安然中,感受到的是澹月华灯的诗意景致。而在白天,道路两侧水景中的众多小型喷泉齐放,氤氲清凉的水汽,让人倍感舒惬怡然。
Pine Trees on the Road,Brook, Fountain and Bamboo-The ground floor is painted with simple traditional patterns, and ground lights are arranged at a distance from each side of the water. The shape of the floor lamp is also drawn from the design elements of antique shelf. When night falls, an ancient warm yellow light is emitted, reflected on the water. In tranquility and tranquility, visitors can feel the poetic scenery of light moon and colorful lamps. In the daytime, many small fountains in the water features on both sides of the road are neatly sprayed. The cool water vapor makes people feel comfortable.

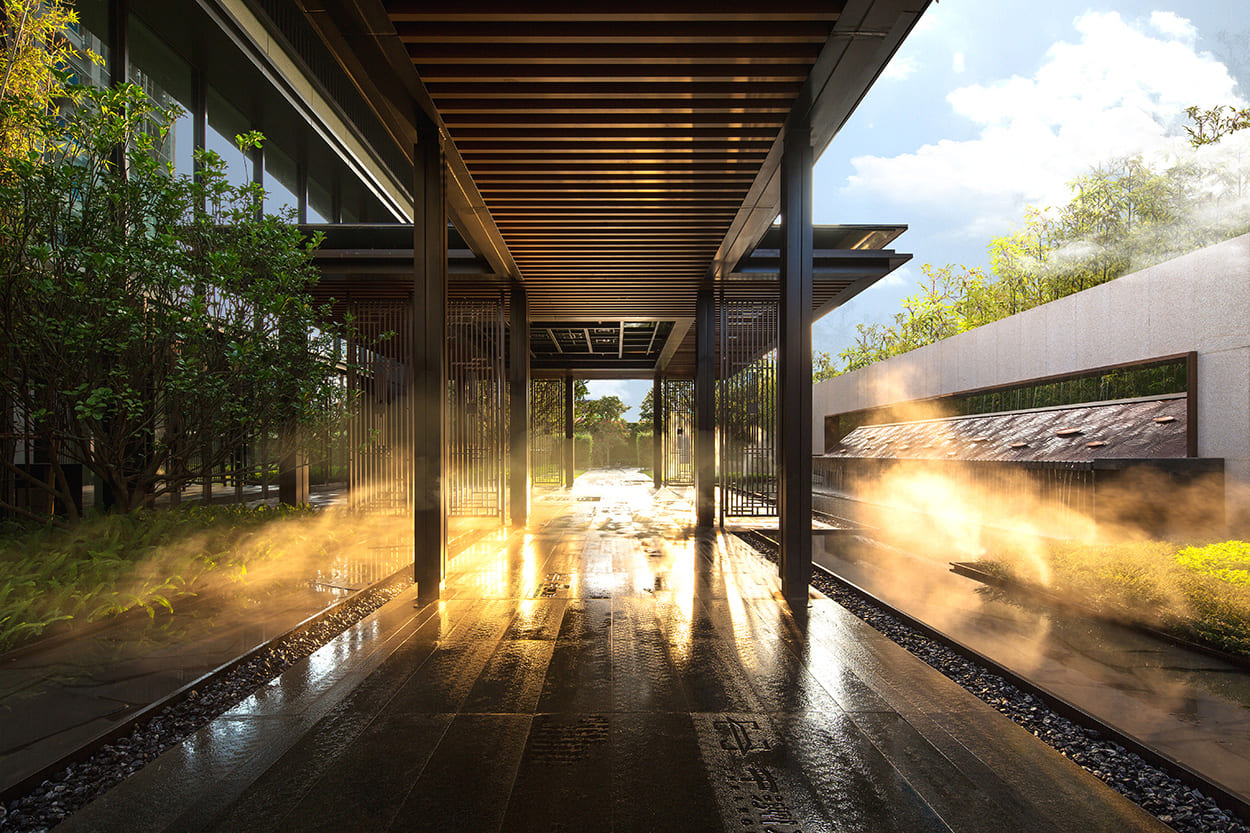
转折游走,翠树丛丛,繁花点点,一步一景,连廊设计以传统园林中游廊为原型,做了全新的创意呈现。左右的木制框架非对称排布,支柱恰如伫立的树木,与周边的自然景致完美协融在一起,而连廊顶部完整的封顶与木隔栅结合,带来自然的荫蔽。
If you make a transition and walk on, you will appreciate the green trees and flourishing flowers. The corridor is designed with the veranda of the traditional garden as the prototype, presenting in a brand-new creatively manner. The left and right wooden frames are arranged asymmetrically, and the pillars are just like standing trees, perfectly blending with the surrounding natural scenery. The complete roof at the top of the corridor is combined with the wooden grille to bring you natural shade.


漫步园中,无论是春夏,还是秋冬,都能品赏岭南四季的风光,享受与自然亲密无间的接触。水池、鹅卵石、层次错落的植物,共同营造出和谐婉妙的空间灵韵。转折处,或植修竹,或置雕塑小品,尽显盎然意态、古雅天真。
In the park, whether it is spring or summer, or autumn and winter, you can enjoy the four seasons of Lingnan and enjoy the intimate contact with nature. Pools, pebbles, and plants with different layers create a harmonious and delicate space. The turning spaces are planted with bamboos or sculptures, showing abundant artistry and classical beauty.
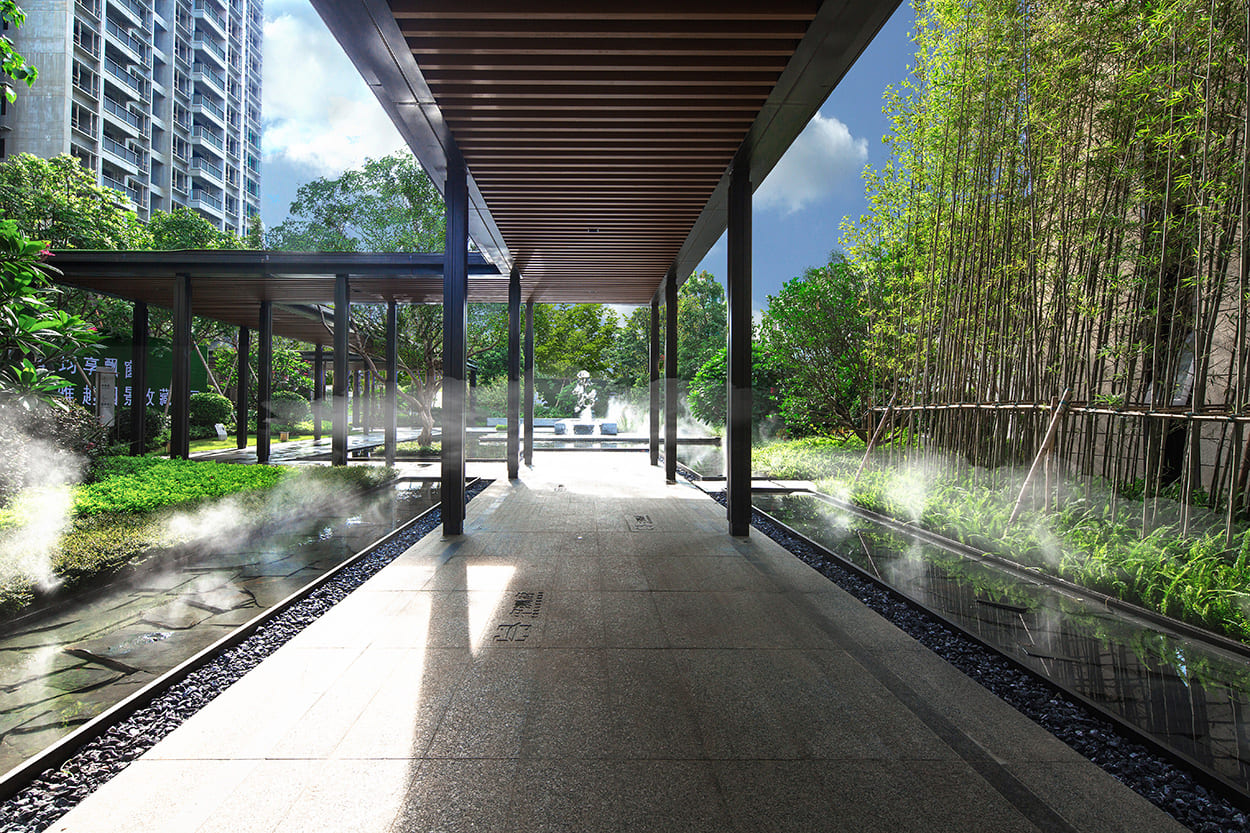
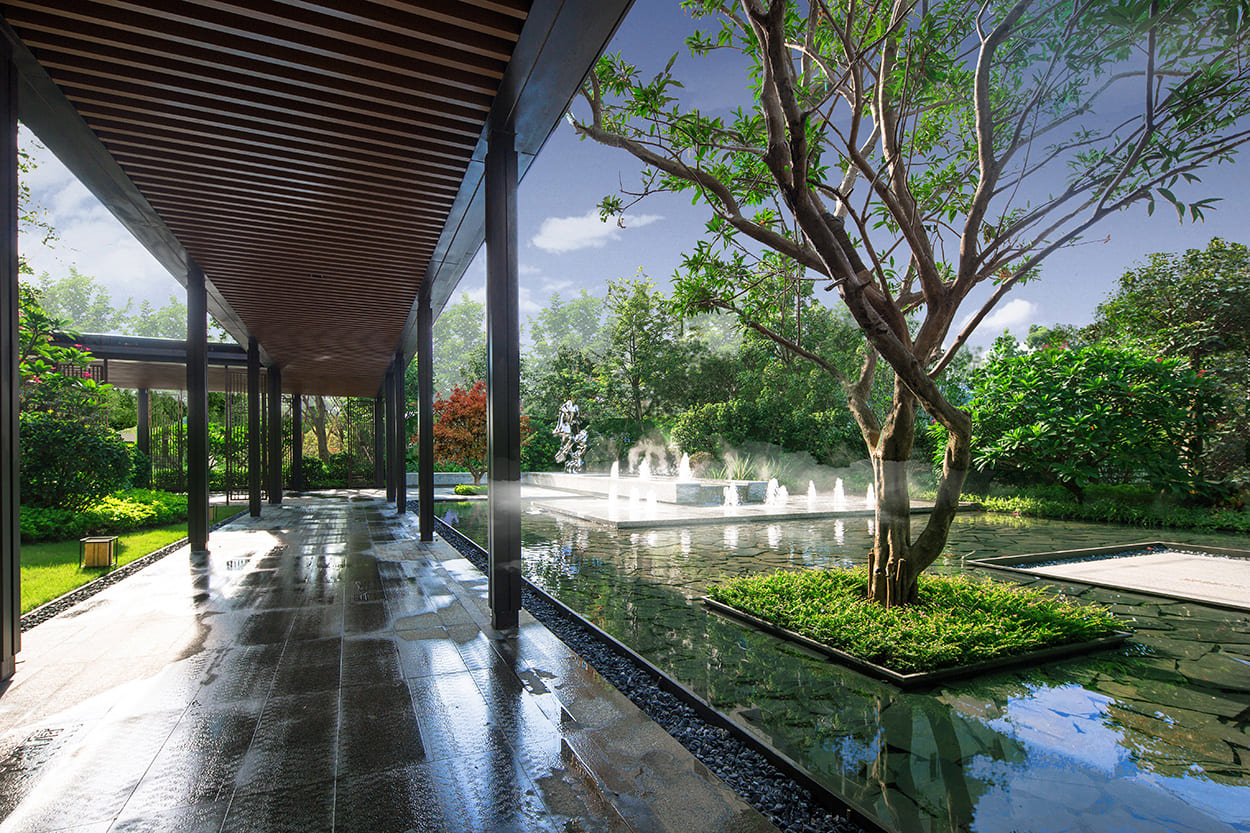

锦岩夜月,石街、草坪、装置-大面积的绿植草坪生机盎然,是儿童嬉戏的美好空间,也可作为家庭简易野餐聚会的场所。大型的花池设计与灰色大理石地铺融为一体,一侧的飞檐雕刻,古意弥漫,与姿态虬曲的迎客松搭配自然。背景的大型门廊设计,形成的了天然的取景框,各个角度都能觅得一幅自然框景图,丰富了空间层次,加强了景深。
Rock and Night,Pebble street, lawn, and equipment-The large area green plants and lawns is full of vitality. It is a beautiful space for children to play, and can also be used as a place for family simple picnics. The large flower pond design blends with the gray marble floor. The cornice carving on one side is filled with ancient meaning, and it matches with the welcoming pine in the gesture. The large porch design in the background forms a natural viewfinder. You can find a natural framed view from all angles, which enriches the spatial hierarchy and enhances the depth of field.
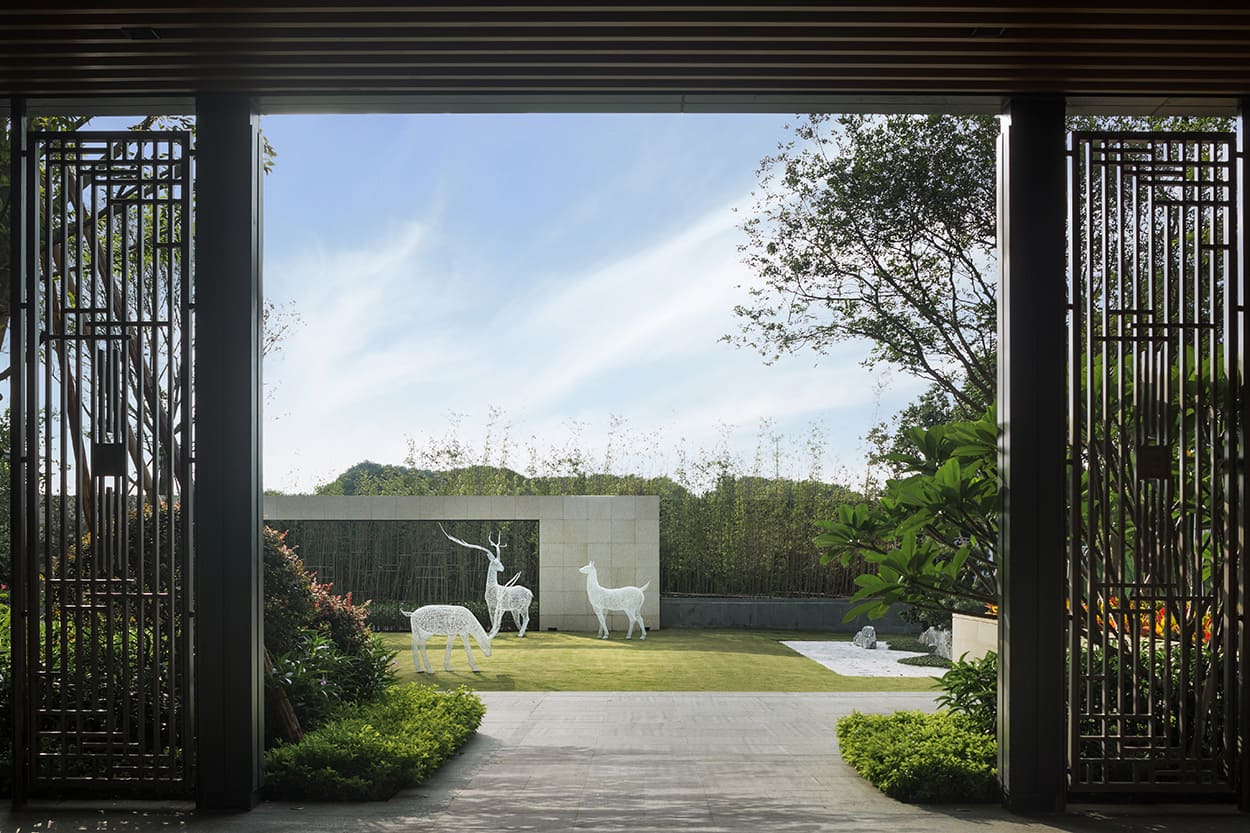
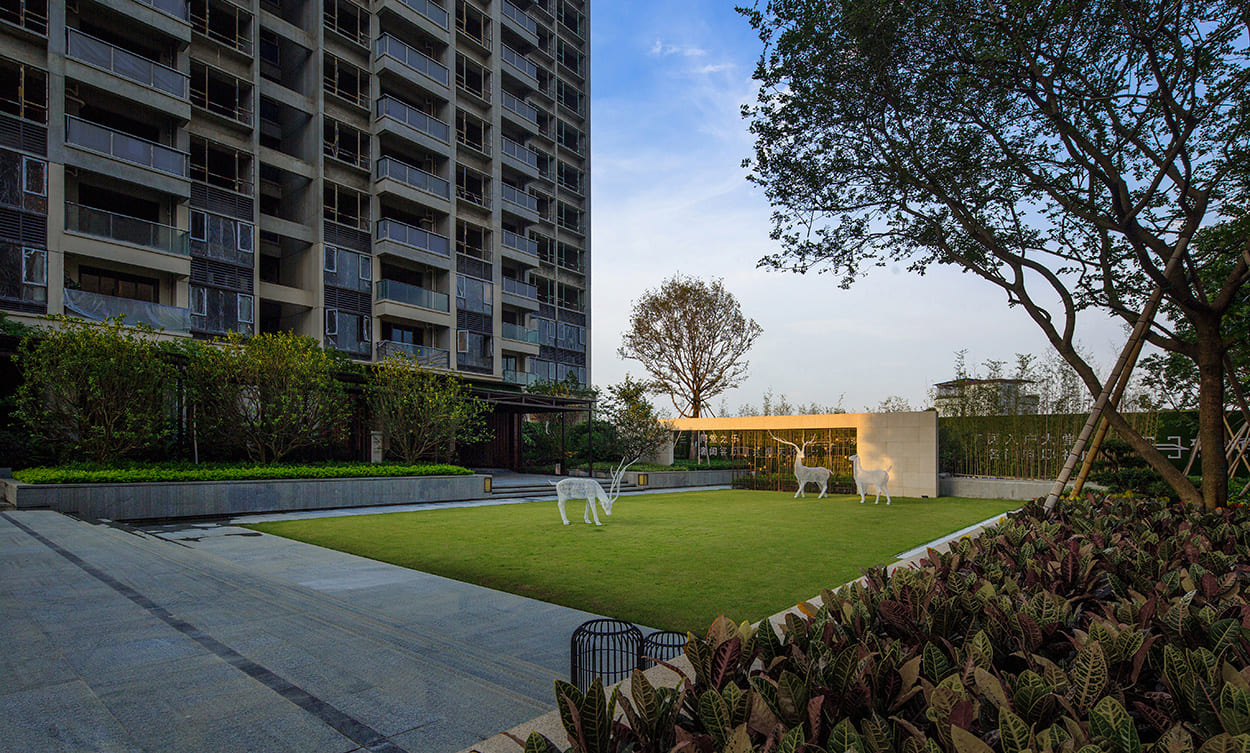
宋代苏舜钦在《沧浪亭》中写到: “一迳抱幽山,居然城市间”,出于外是熙攘喧嚣的大千世界,而入于墙内则是山林翠竹相拥的悠闲桃源,GND设计将这种古典意蕴融构在当代景观设计中,时宜得致,存古赏今,于一方院落,窥得自然本真,领略四季落落芳华的美境与文仕闲情。
Su Shunqin from the Song Dynasty wrote in the Pavilion of Surging Waves: “A path encircles the mountains and lies peacefully in the city”. Outside the wall is the hustle and bustle of the world, while inside the wall is a leisurely paradise surrounded by mountains and green bamboos. The GND design integrates this classical connotation into contemporary landscape design. It is appropriate and delicate, preserves the ancients and appreciates the present. In a small courtyard, residents can enjoy the real natural world and appreciate the natural and graceful beauty and leisure emotion in all four seasons.


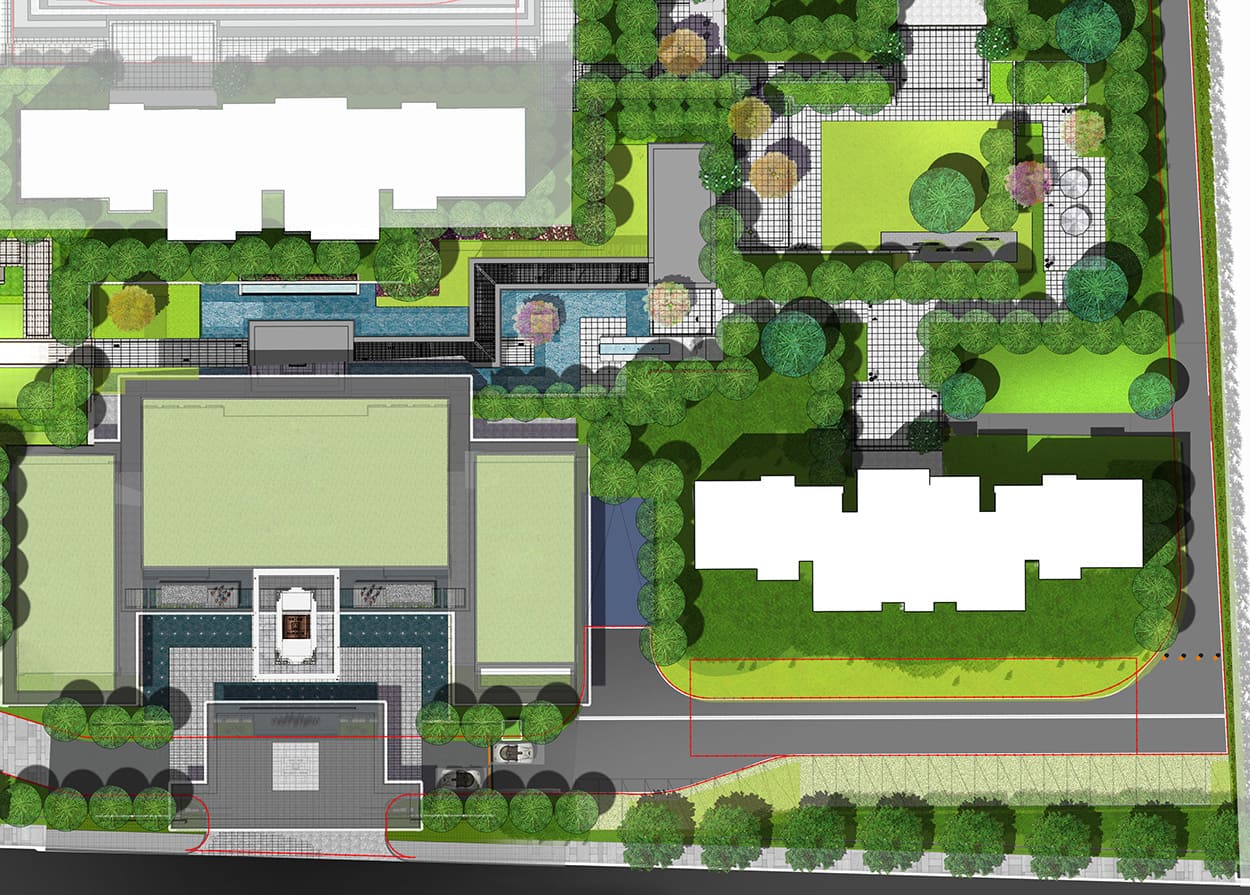
Project Name | 项目名称
Foshan Centralcon Mansion Display Area | 佛山中洲府展示区
Design Company | 设计单位
GND Design Limited | GND设计集团
Owner | 业主单位
Centralcon Holding Group | 中洲控股集团
Design content | 设计内容
Landscape Full Cycle Design | 景观全周期设计
Project Location | 项目地点
Shunde, Foshan | 佛山顺德
Architectural Design | 建筑设计
Shenzhen HHDesign | 深圳华汇设计
Square Footage | 项目面积
6000㎡
Lead Designer | 设计总监
Qiu Ge,Zhong Yongcheng | 丘戈、钟永成
Project Area | 竣工时间
2018.7
Project photography | 项目摄影
Zeng Tianpei, Li Linfu | 曾天培、李林富
square footage | 项目面积
7 weeks | 7周