保利·裕和 青谷群青花园 样板间
POLY·YUHE CYAN VALLEY Ultramarine
都 会 的 活 力|自 然 的 向 往|生 活 的 艺 术|家 人 的 陪 伴
The vitality of all will|the longing for nature|Living Art|Family Companionship
我们主要想表达的是在兼具功能性的同时给客户最大的放松度假的感受,让客户来到这里想坐下来休息一下,欣赏一下美丽的风景,放松休息,在快节奏的城市稍微慢下来,停一下,只有静下来,才能真正去融入和拥有自己的风景。
The main thing we want to express is to give customers the most relaxing vacation experience while having functionality. Let customers come here to sit down and take a rest, enjoy the beautiful scenery, relax, and slow down in a fast-paced city. Stop for a while. Only when you calm down can you really blend in and have your own scenery.

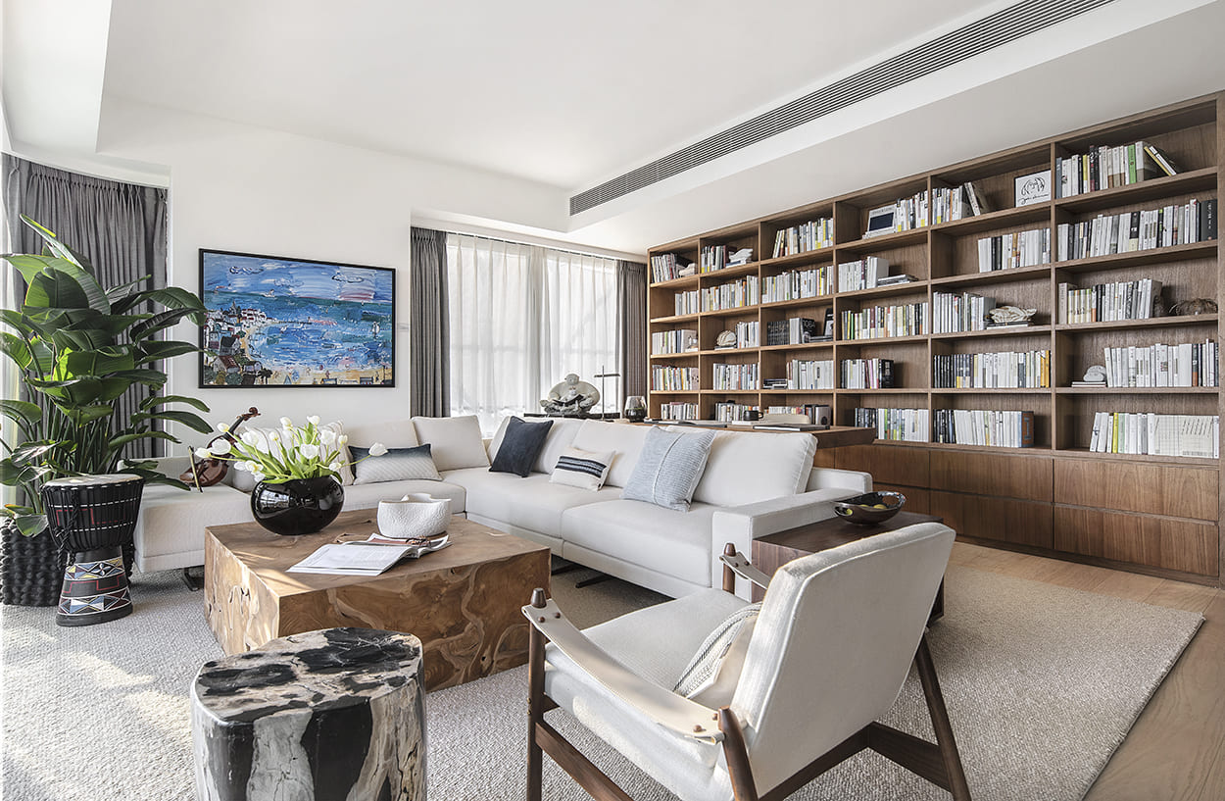
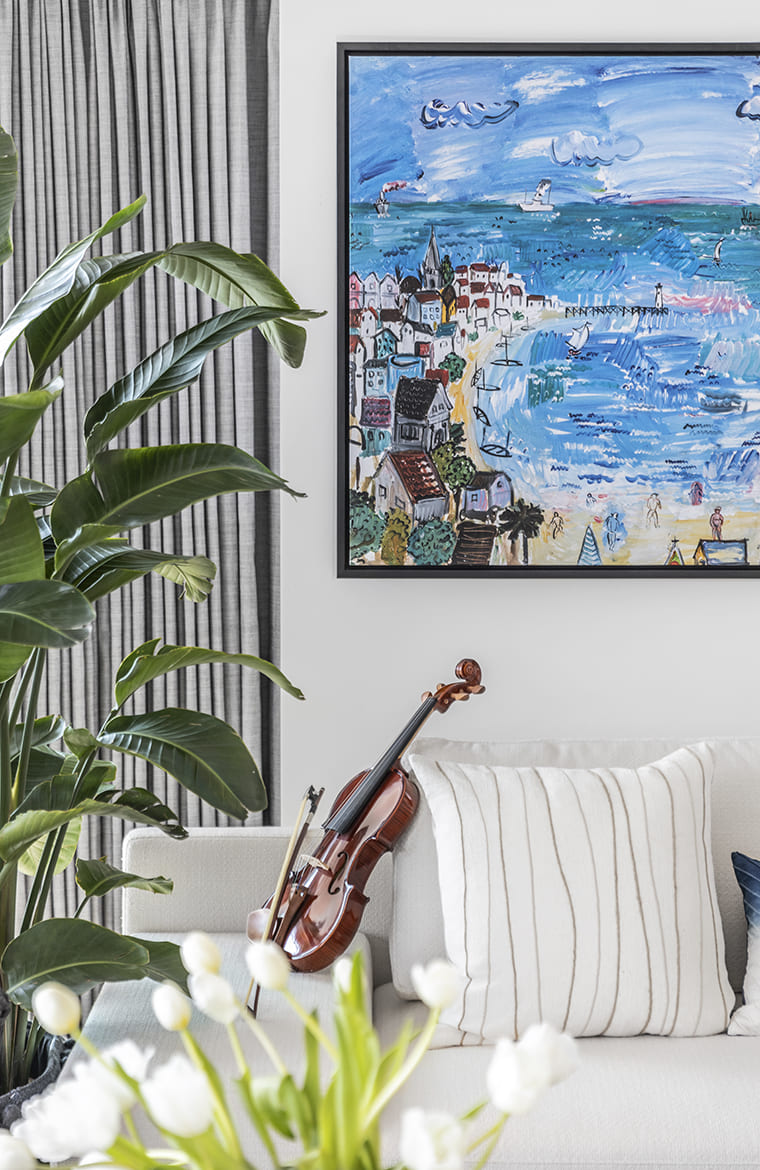
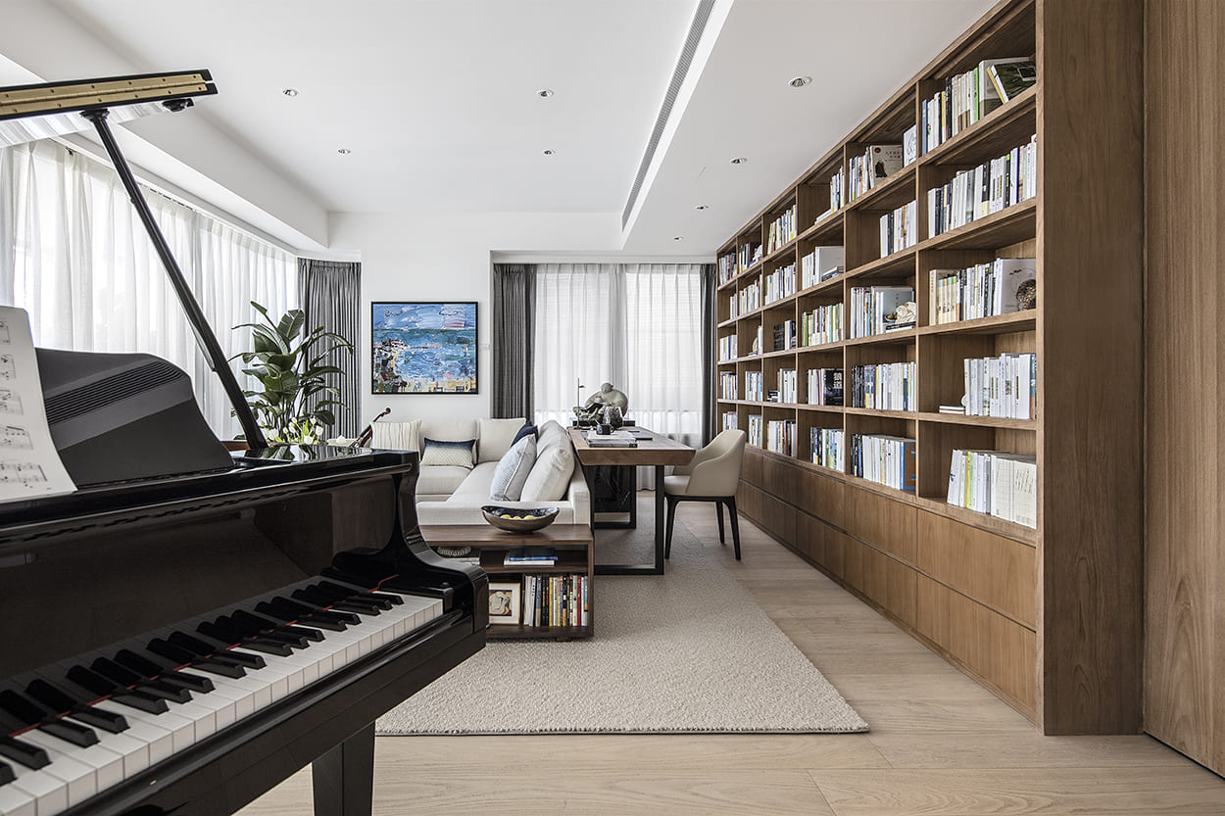
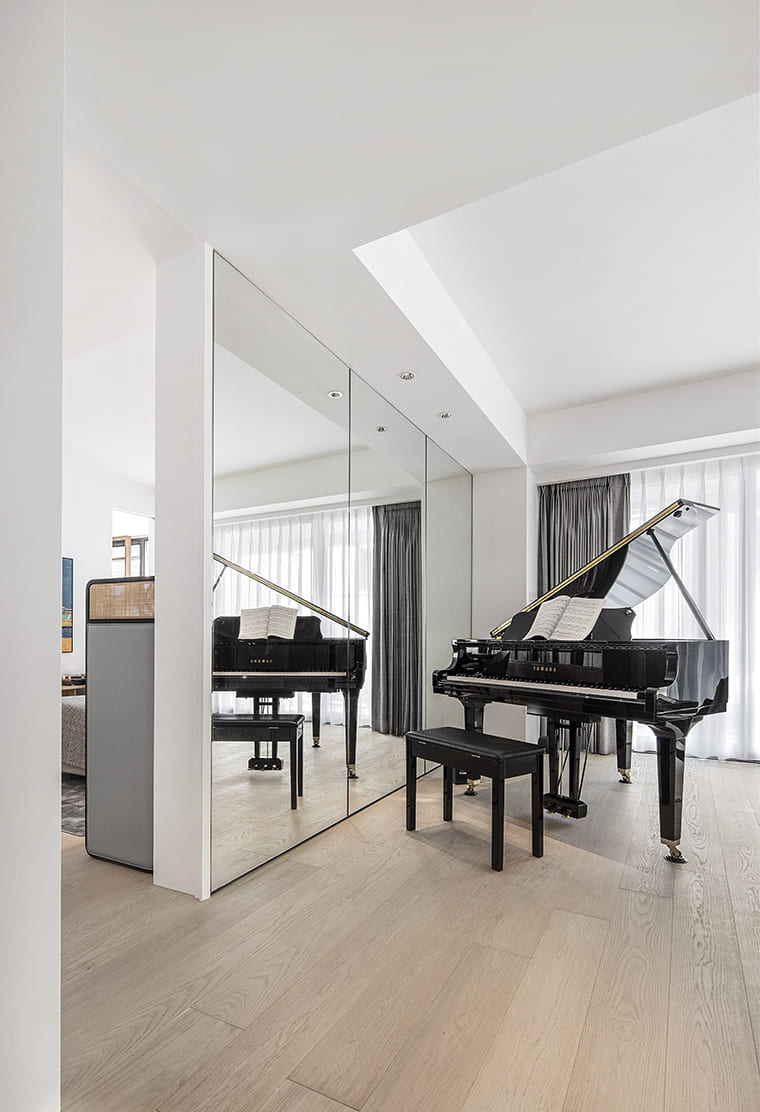
全景落地窗将溪涌海滩的美景,尽情的撒入室内,在这个以放松、度假为主题的空间里,室内只需简约温馨,使用木料、布艺、大理石,这些天然的材质将室内与自然紧密相连,给人们内心留白,全身心投入感受自然。
Panoramic floor-to-ceiling windows sprinkle the beauty of Xiyong Beach into the room. In this space with the theme of relaxation and vacation, the interior only needs to be simple and warm, using wood, fabric, and marble. These natural materials connect the interior to nature. , Leaving people with a blank heart and devoting themselves to feeling nature.
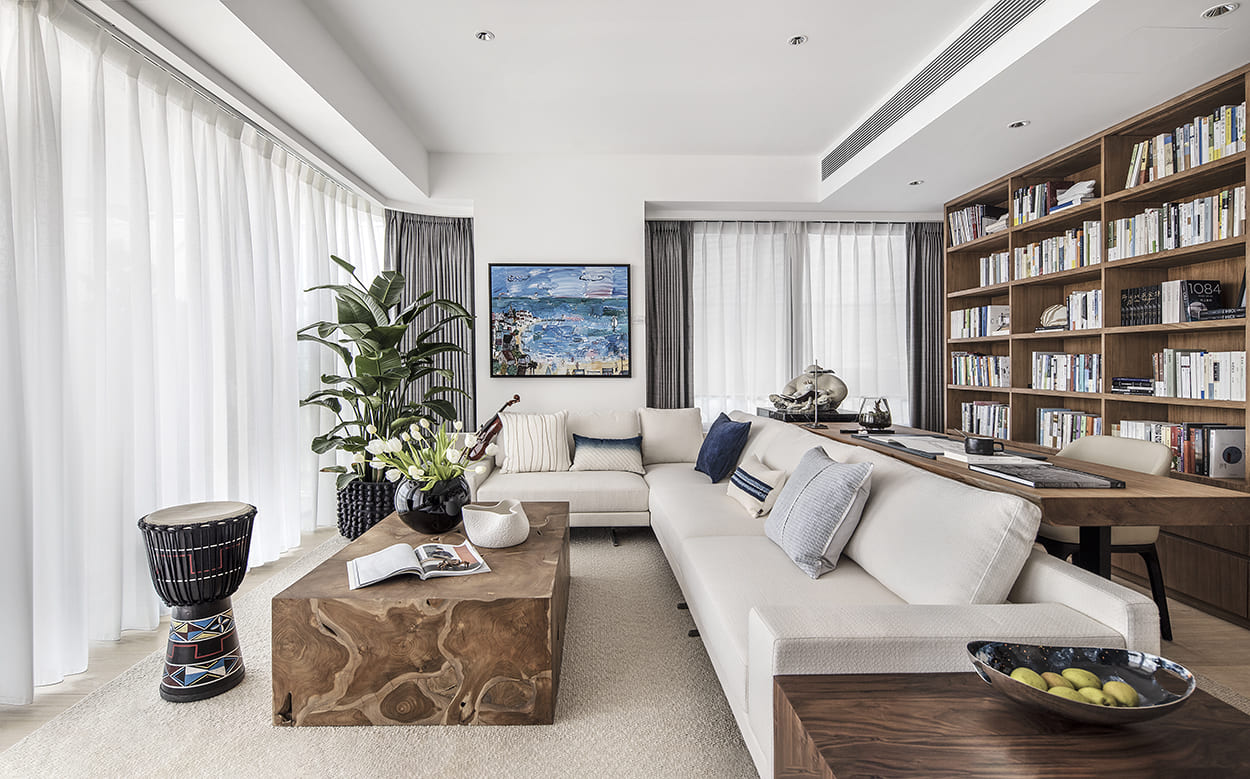
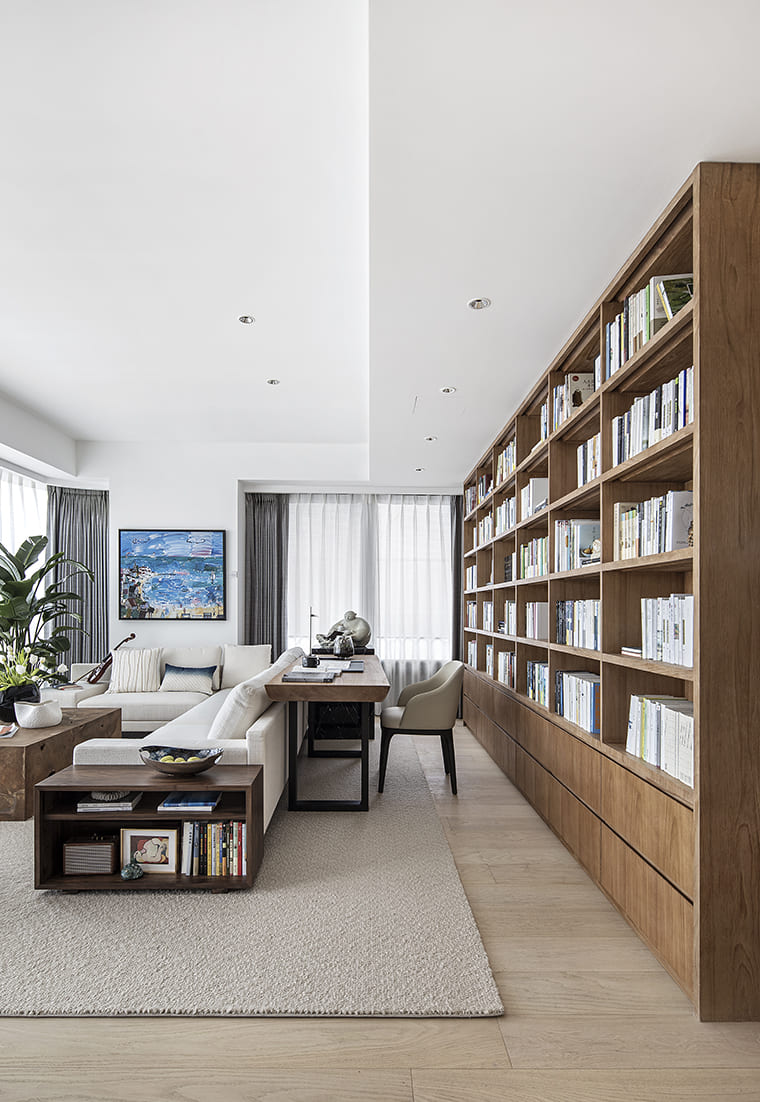
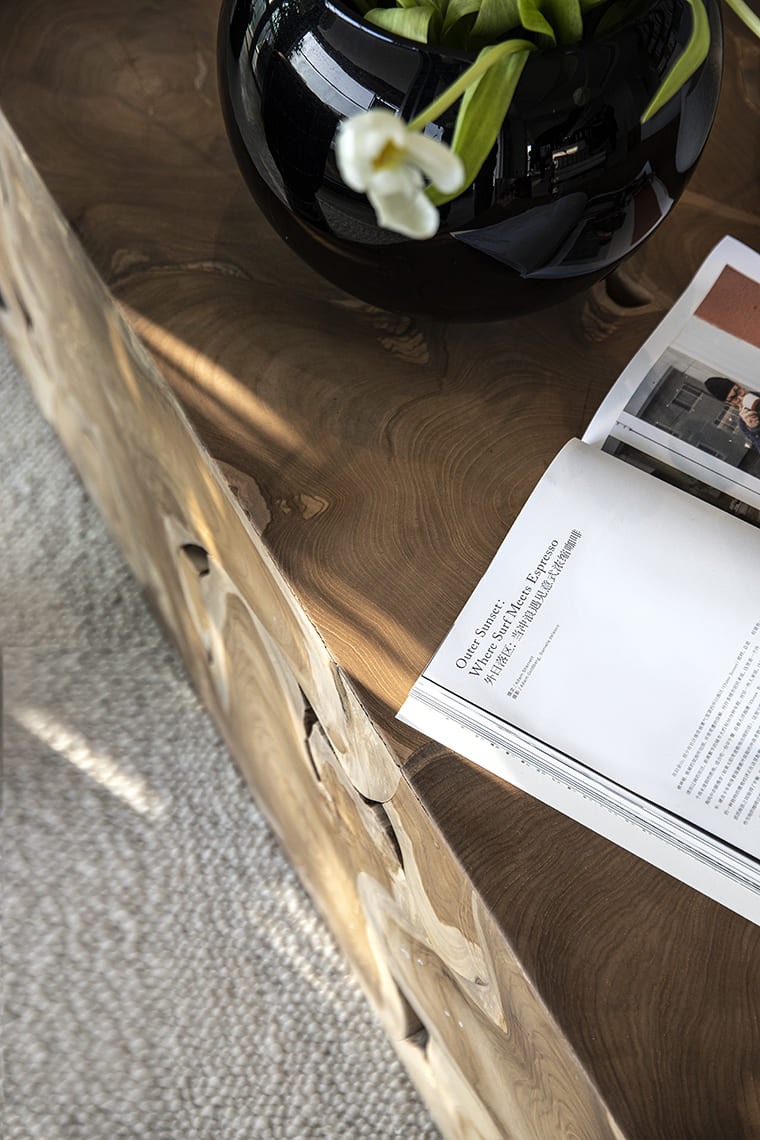
室内的家具以素雅的米色系为主,厚实的地毯与布艺沙发,更显温暖舒适,精细加工过的树干制作成了原生态的茶几与边几,空间中摆放的绿植,也营造出生机盎然的自然气息。
The interior furniture is mainly elegant beige, thick rugs and fabric sofas, which are more warm and comfortable. The finely processed tree trunks are made into the original ecological coffee table and side table. The green plants placed in the space also create a birth The natural breath of nature.
Poliform沙发硬朗的造型阔绰大气,提升了空间的张力。墙面上来自艺术家Carlos Nadal的作品和雕塑家张国亮的《保持一颗不被煽动的心》,人文艺术结合,使空间接近生活又远远高于生活。空间在感官上赋予的艺术意识与设计呈现品质生活的极致追求相依相存。
The tough shape of the Poliform sofa is magnificent and enhances the tension of the space. On the wall, works by artist Carlos Nadal and sculptor Zhang Guoliang's "Keeping a Heart Not Incited", the combination of humanities and art, make the space closer to life and far higher than life. The sense of art conferred by the space is interdependent with the ultimate pursuit of designing a quality life.
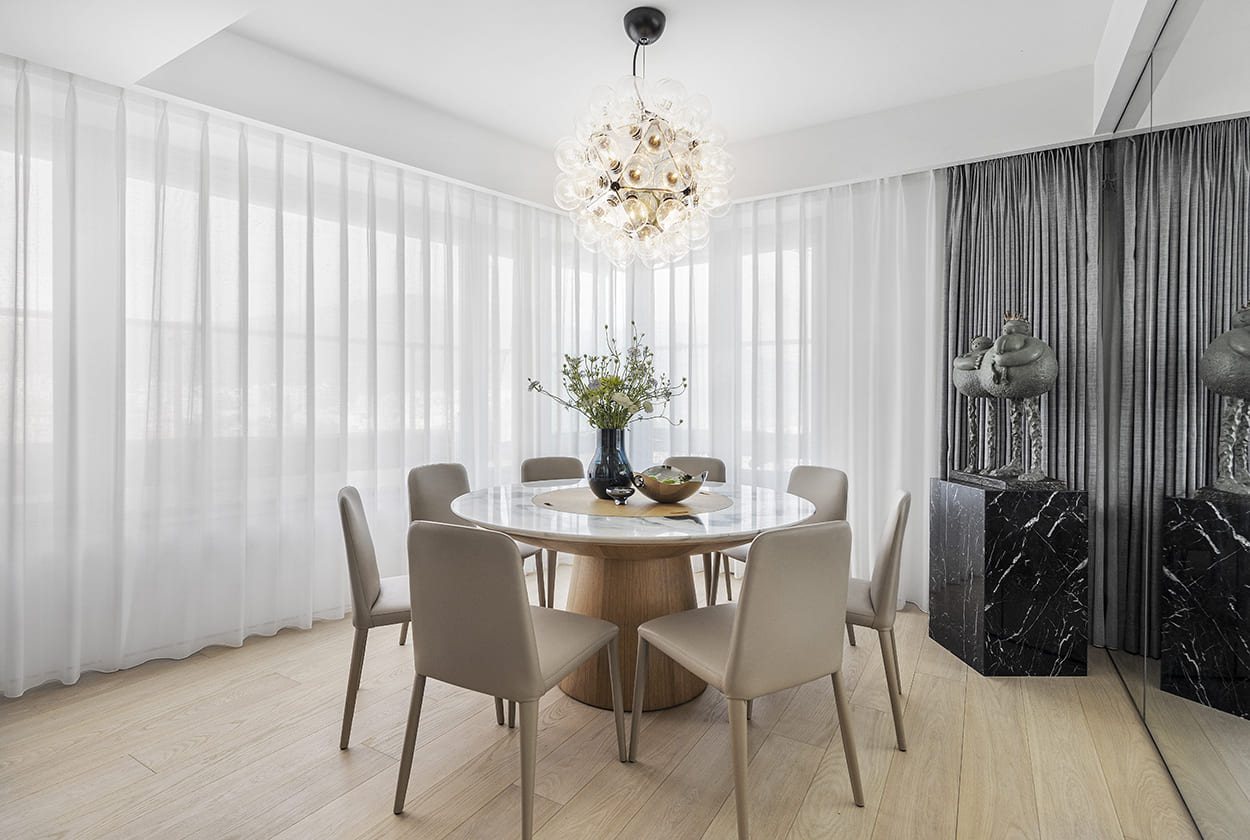

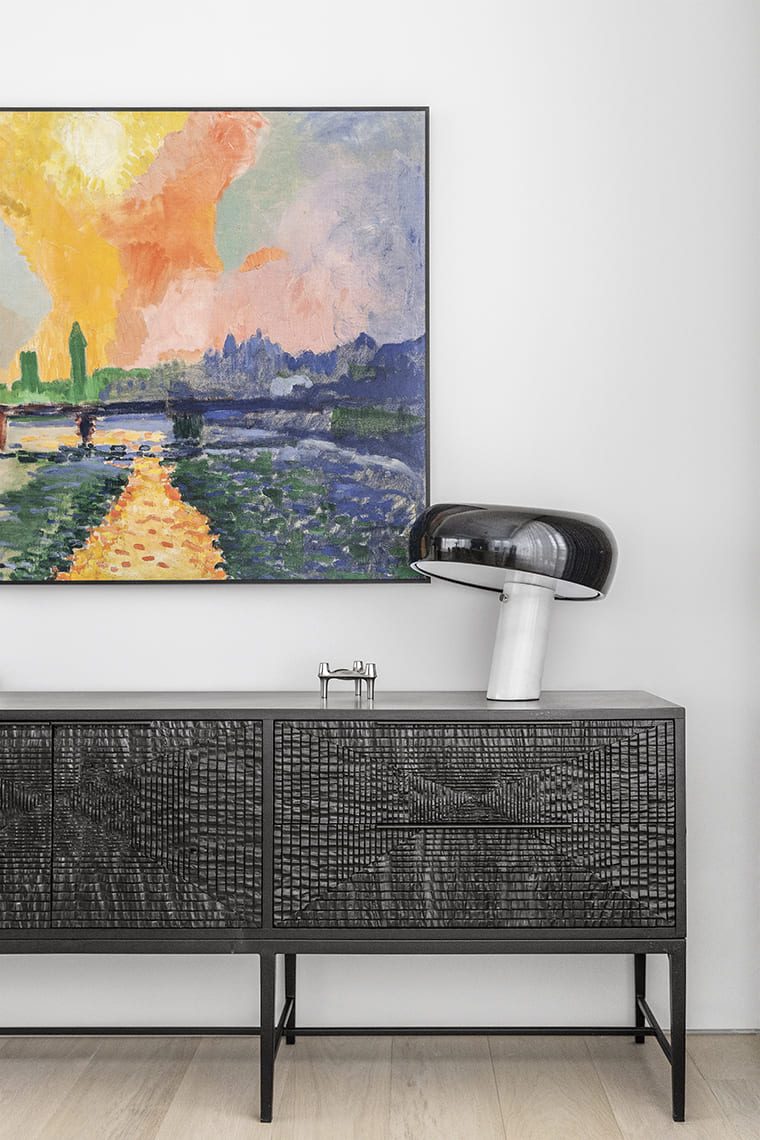
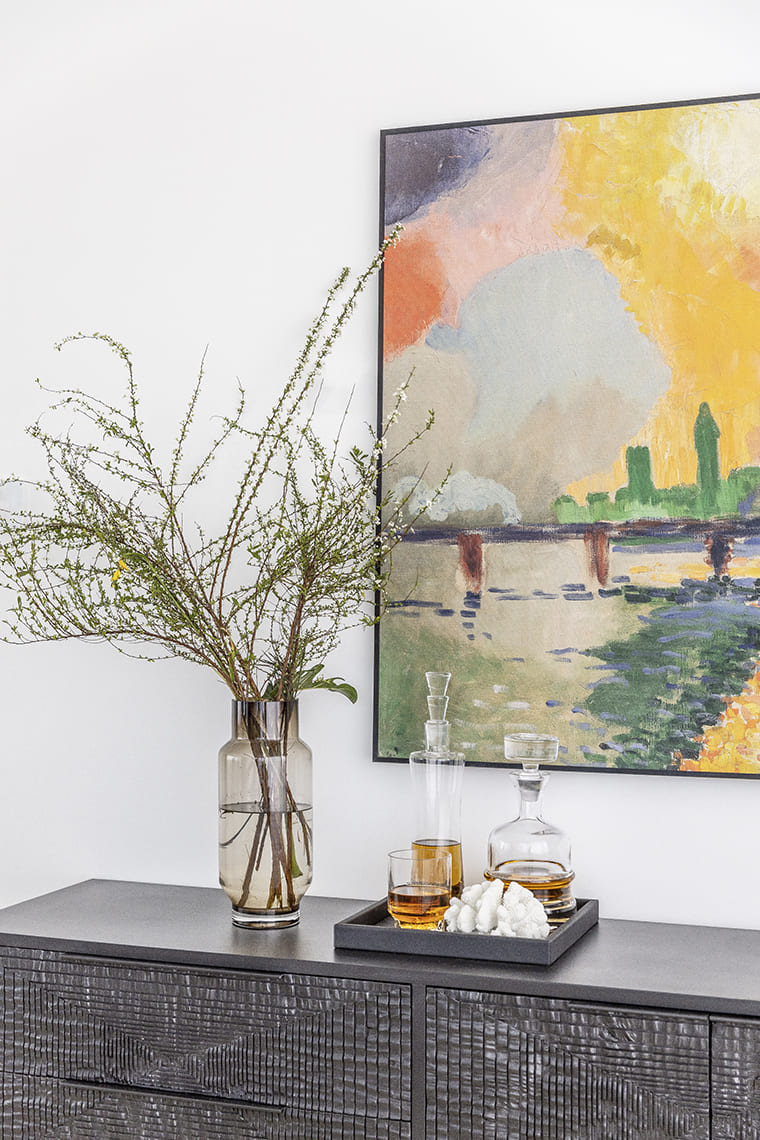
餐厅映入眼帘的是整个弧形落地窗,墙面使用镜面材质,将户外景色收入室内,室内与大自然完美结合,共同为住宅创造出了最大的开敞面,呈现最完整的景观。
The restaurant is full of curved floor-to-ceiling windows. The mirror wall material is used to integrate the outdoor scenery into the interior. The interior and nature are perfectly combined to create the largest open surface for the residence and present the most complete landscape.
餐厅延续客厅简约整洁的色调,搭配FLOS品牌吊灯与银色果盘呼应,打造出精致、低调奢华的空间质感。空间中大面积的木饰面的使用,营造一种温馨的包裹感。
The restaurant continues the simple and neat tones of the living room, and matches with the FLOS brand chandelier and silver fruit bowl to create a refined, low-key and luxurious space texture. The use of a large area of wood veneer in the space creates a warm sense of wrapping.
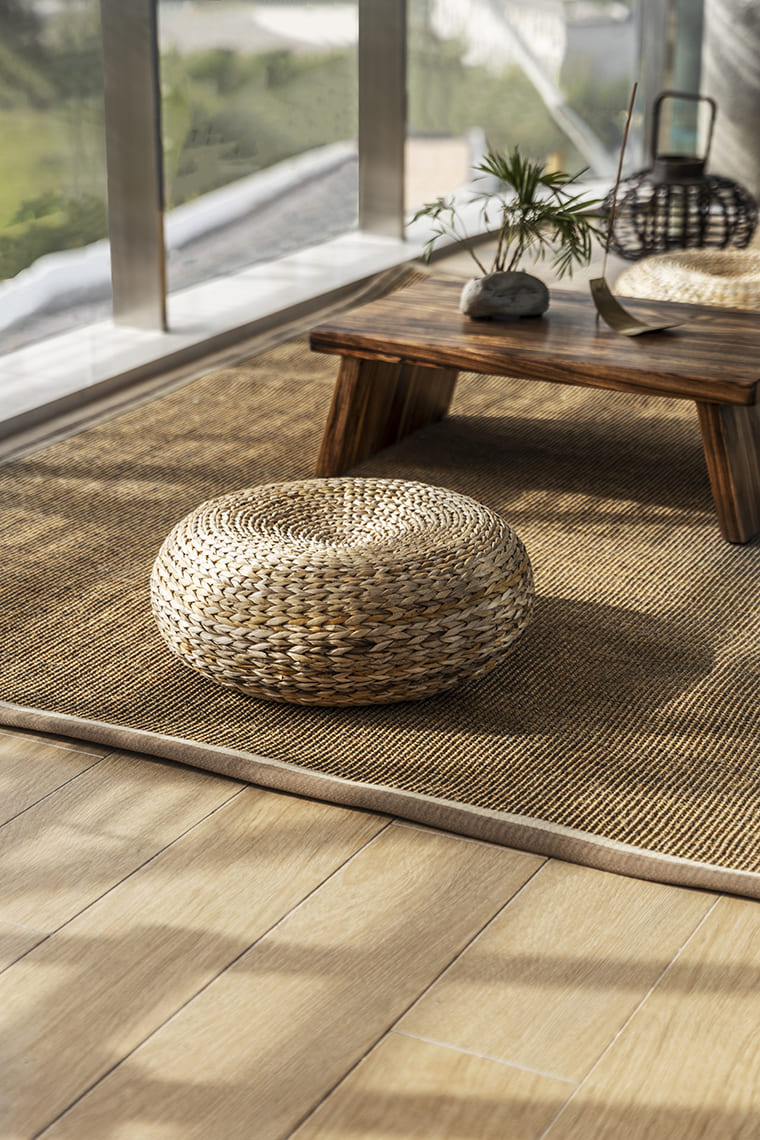
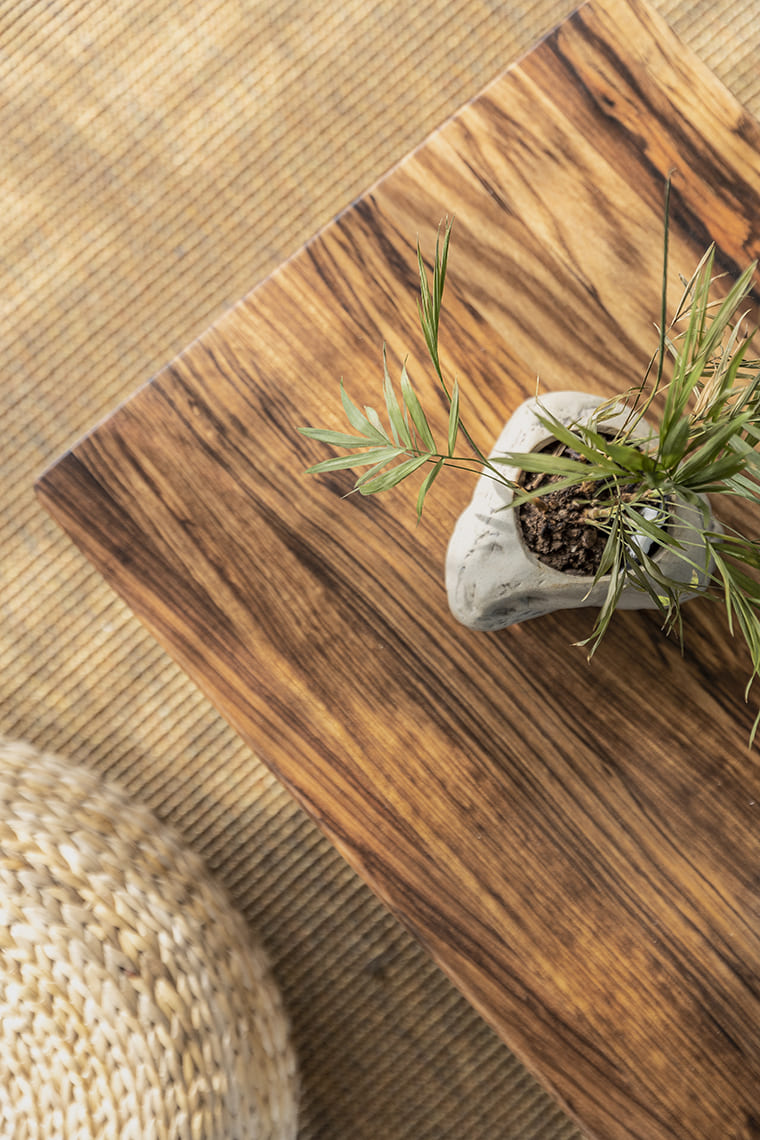
阳台还是运用了自然原色和木制材质为主,把原定的现代圆垫换成了日式的铺垫,在阳台上显得更加的闲适,又增添了一丝禅意和生活感。
The balcony still uses natural primary colors and wooden materials, replacing the original modern round pad with Japanese-style bedding, which makes it more relaxed on the balcony, and adds a sense of Zen and a sense of life.
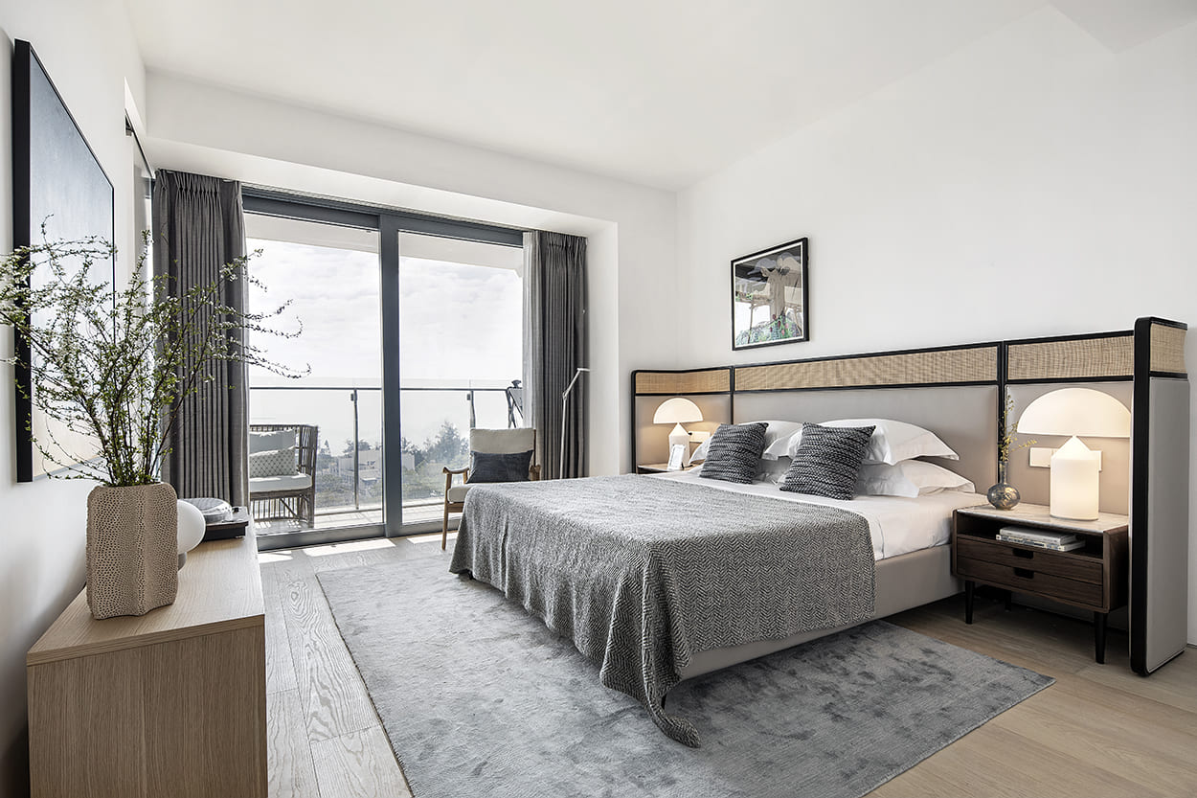
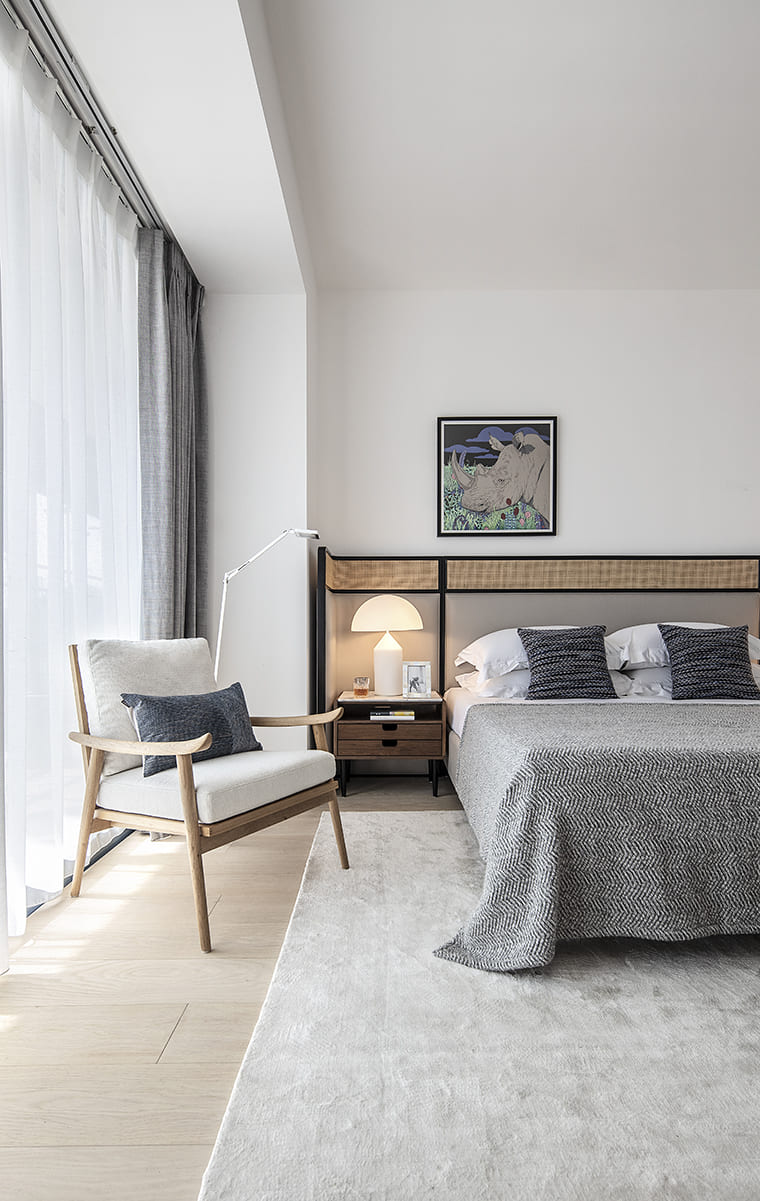
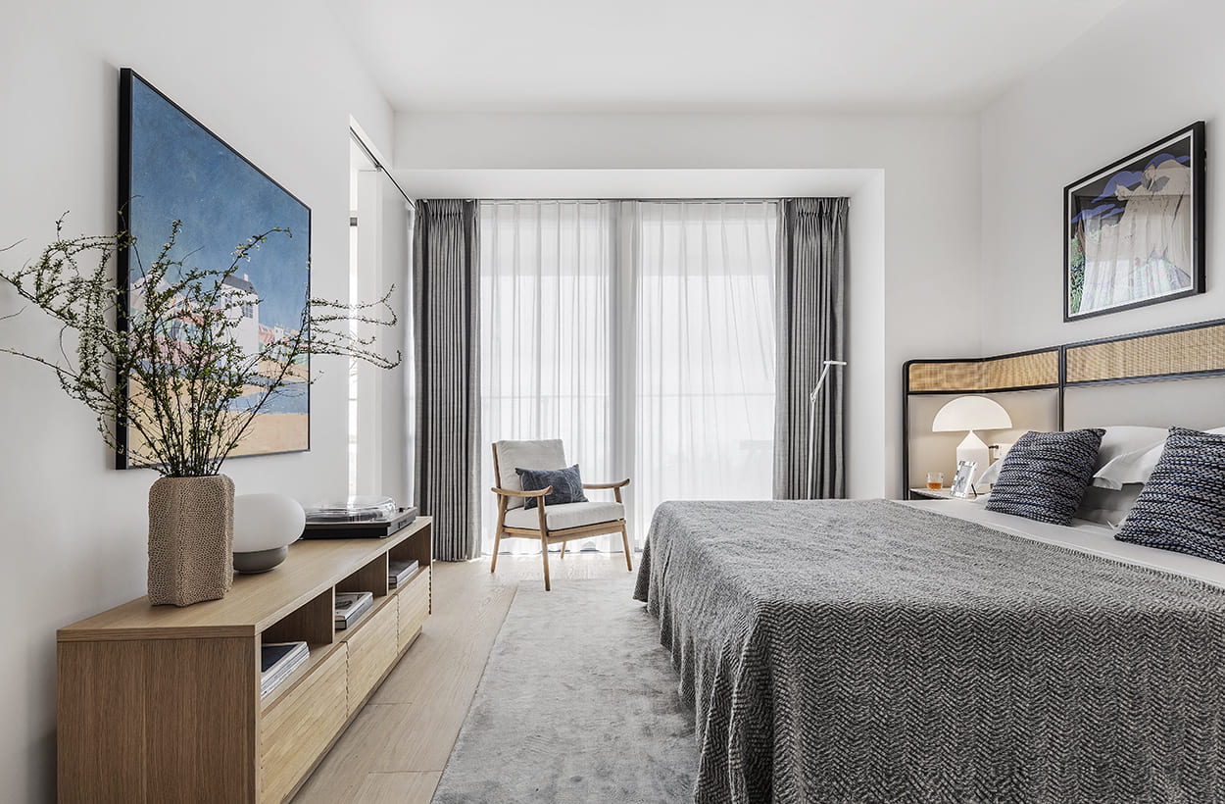


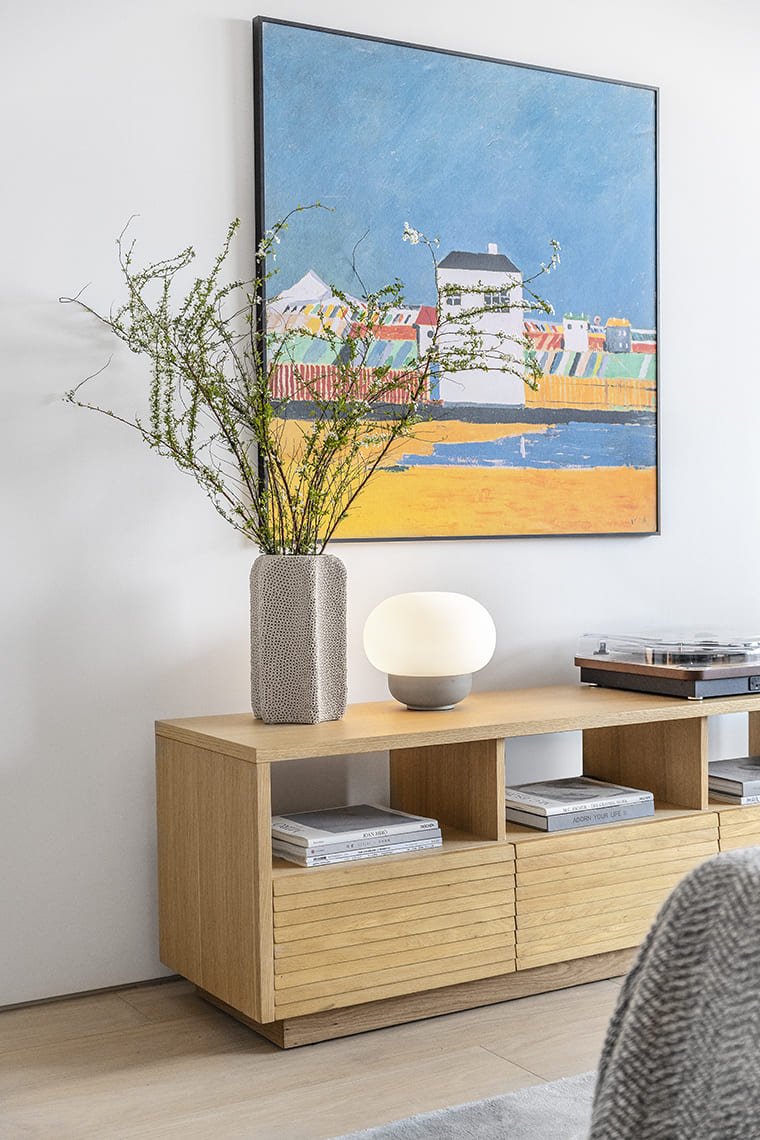
在主卧空间中,简约的黑白灰色调搭配艺术画、台灯、饰品与抱枕等营造出舒适的休憩环境,深处其中可以感受浸透在空间细节中流露出的“自然”的品味,平衡心灵与身躯。中国艺术家周瑜的画作——恋爱中的犀牛,充满爱意的犀牛,勾勒出主人公的幸福爱情生活。
In the master bedroom space, the simple black and white and gray tones combined with art paintings, table lamps, accessories and pillows create a comfortable rest environment, deep in which you can feel the "natural" taste soaked in the details of the space, balancing the mind and body . The paintings of Chinese artist Zhou Yu-rhinos in love, rhinos full of love, outline the protagonist's happy love life.
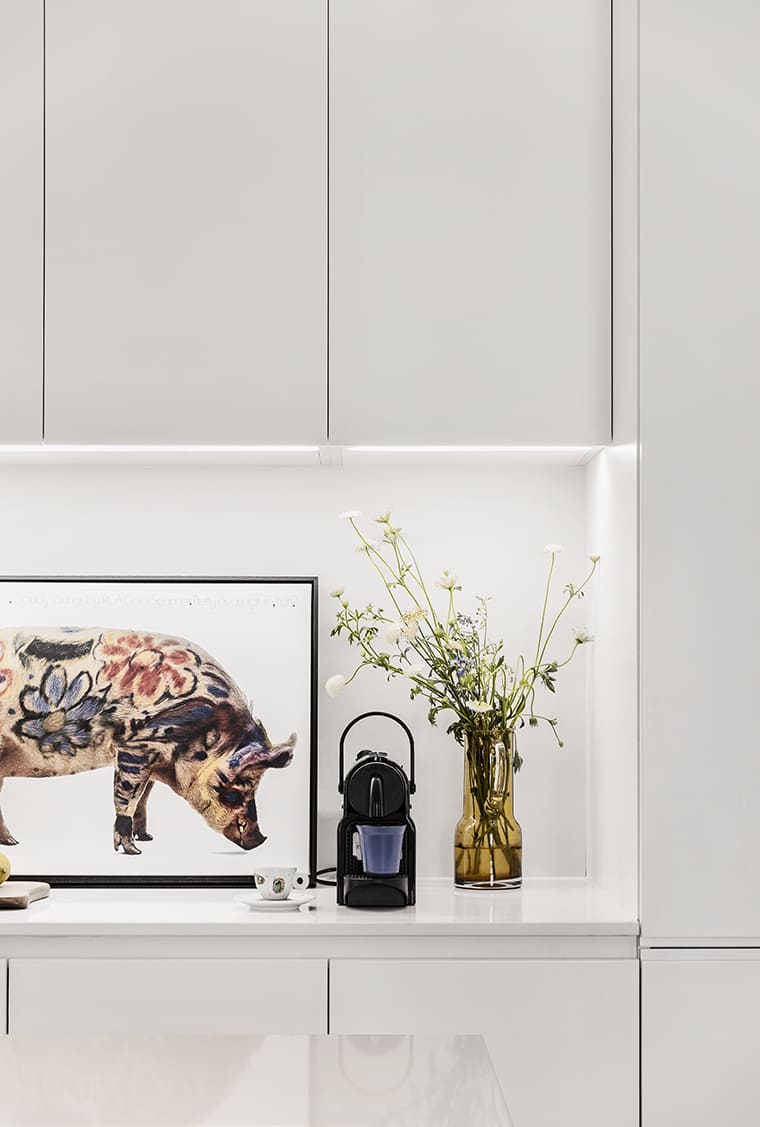
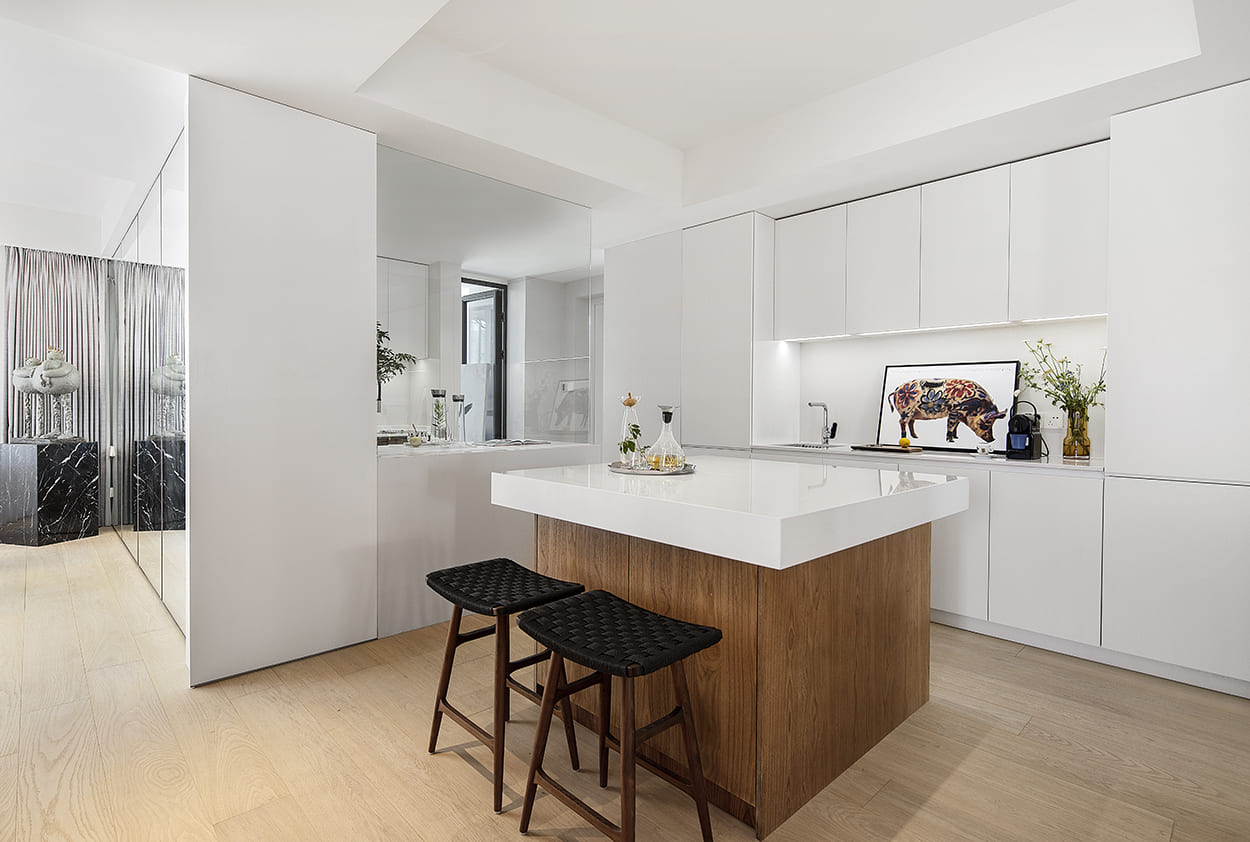

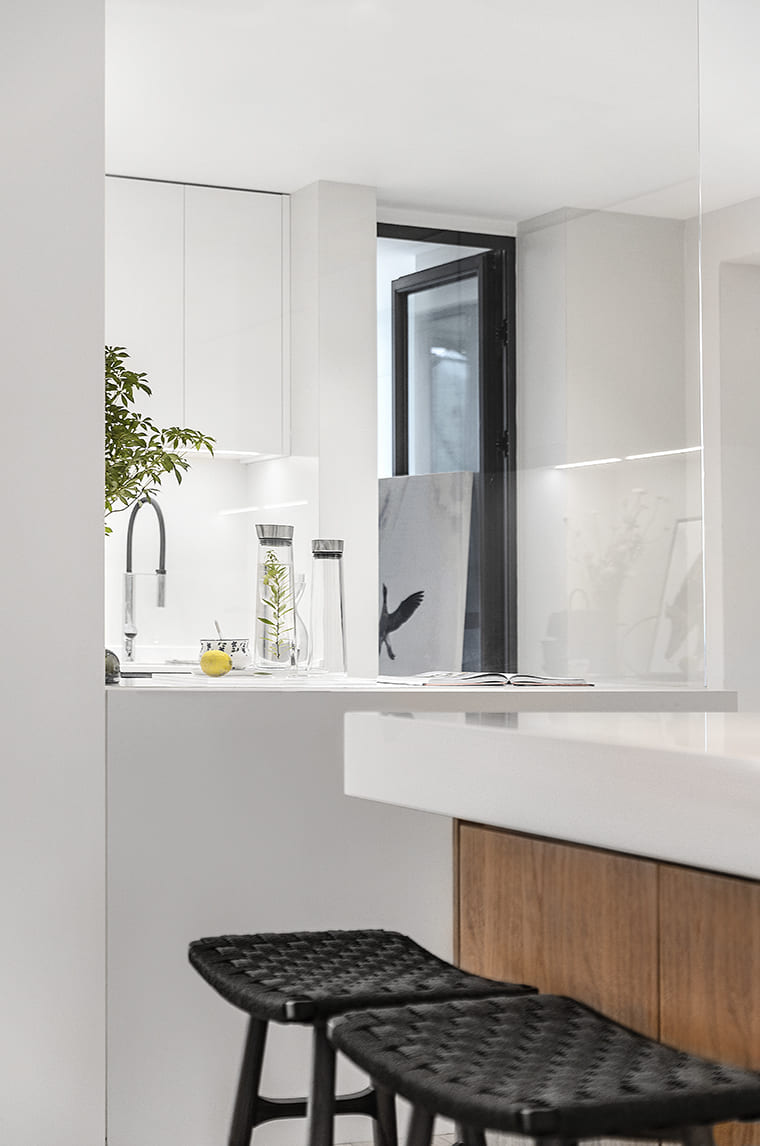
穿过走廊,中西厨房由透明玻璃隔断,开放的西厨更加符合现代人的生活方式,增强空间中的互动与交流。却保证了空间功能和动线的拆分,空间高度的微妙变化,塑造了视觉的停顿和节奏感,摒弃了繁复的装饰,以细节放大我们的感受与空间想象。
Through the corridor, the Chinese and Western kitchens are partitioned by transparent glass. The open western kitchen is more in line with the modern lifestyle and enhances the interaction and communication in the space. But it guarantees the separation of spatial functions and moving lines, the subtle changes in the height of the space, shaping the visual pause and rhythm, abandoning the complicated decoration, and amplifying our feelings and spatial imagination with details.
白色吧台与柚木搭配恰到好处,一杯咖啡的释放随性与一本书的惬意悠闲相映成趣,将生活艺术化的同时亦让艺术生活化。
The white bar and teak wood are just right. The release of a cup of coffee and the cozy leisurely of a book are in harmony with each other, which makes the art of life as well as the art of life.
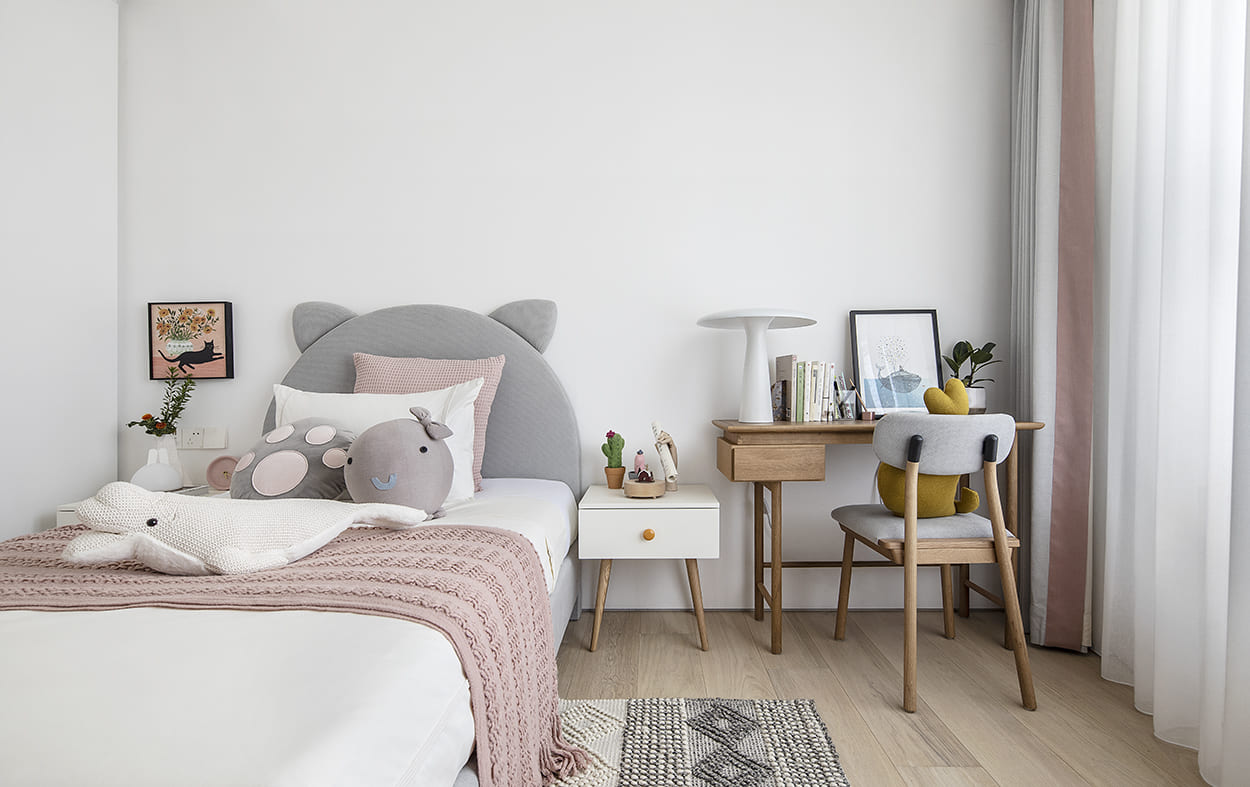

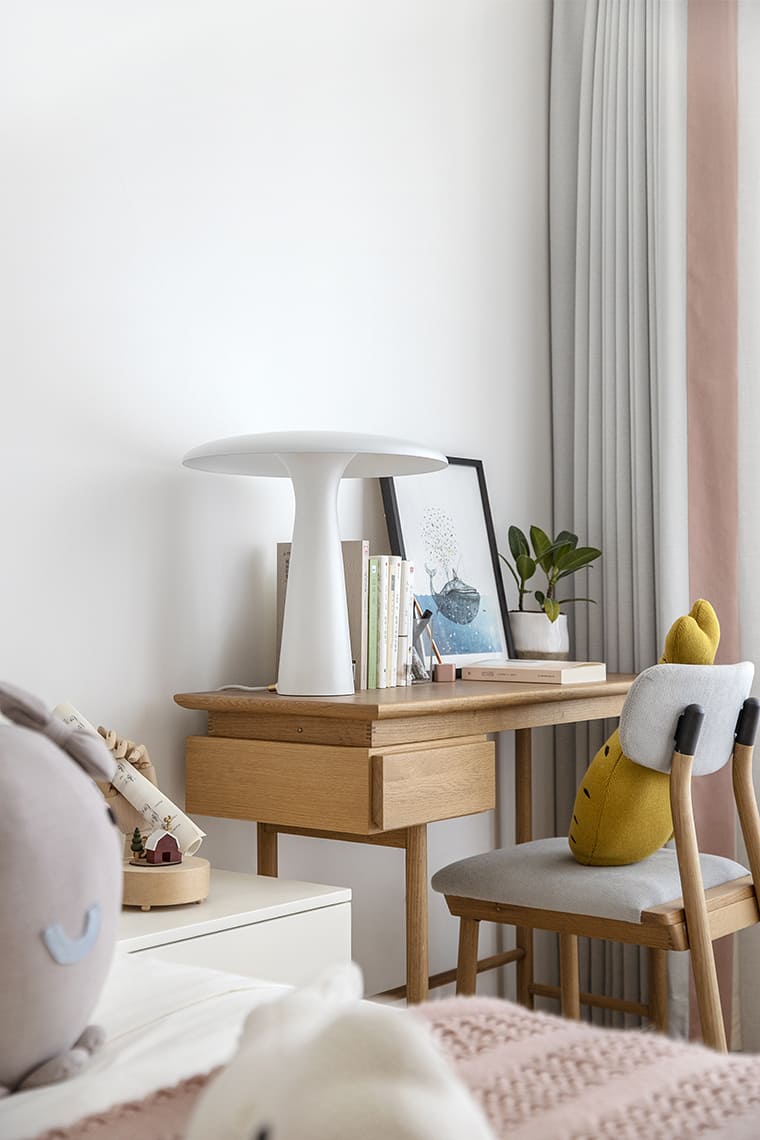
女孩房用色彩传递空间情感,粉色少女的梦,并以童趣设计感物品装饰,提升空间格调与氛围。点缀小手工饰品,木质音乐盒等饰品表达内心的温柔与欢喜。
The girl's room uses color to convey space emotions, pink girl's dreams, and is decorated with childlike design items to enhance the space style and atmosphere. Embellished with small handmade jewelry, wooden music boxes and other accessories to express the inner tenderness and joy.

男孩房运用色彩,童趣装饰品,装饰画,装饰画中海滨的休闲场景,嬉戏玩闹……生活的方式都浓缩在这些小的物件之中,连接空间与自然。
The boy's room uses colors, childlike decorations, decorative paintings, leisure scenes on the seashore in the decorative paintings, playful play... The way of life is concentrated in these small objects, connecting space and nature.
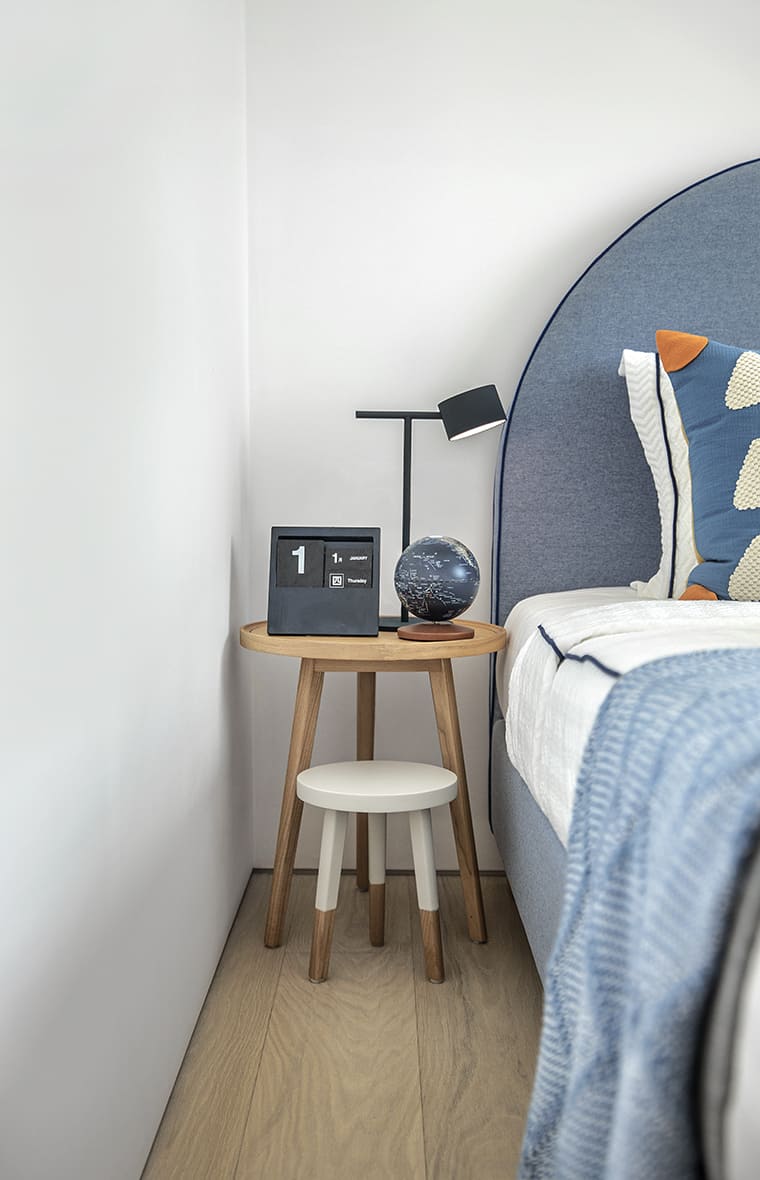
“家”的设计有的时候不是为了完美而去设计的,而是为了“释放”去设计,样板房也可以不那么样板房,所以的房子,我们都希望是有人情味儿的,能给你“家”的感觉。
The design of "home" is sometimes not designed for perfection, but for "release". The model house can also be less model house, so the house, we all hope that it is humane and can give you "the feeling of home.
我们珍惜每次“家”的设计,这个家,是GND设计为保利·裕和青谷欢迎你们“回家”的第一站。
We cherish the design of "home" every time. This home is the first stop of GND designed for POLY YUHE CYAN VALLEY to welcome you to "go home".
project name | 项目名称
POLY·YUHE CYAN VALLEY Ultramarine Model Room | 保利·裕和 青谷 群青花园样板间
Art Display Design | 软装设计
GND Design Group N+ Design | GND设计集团 恩嘉设计
Developer | 开发商
YUHE GROUP | 裕和集团
Art Display Execution | 软装执行
GND Design Group N+ Design | GND设计集团 恩嘉设计
Project Location | 项目地点
Xichong, Shenzhen | 深圳溪涌
Lead Designer | 设计总监
Ning Rui | 宁睿
square footage | 项目面积
274㎡
Designer Team | 设计团队
KU Gengxin, Wu Jiajia | 库更新,伍佳佳
Special Thanks to | 特别鸣谢
YUHE GROUP| 裕和集团
Photographer | 摄影机构
1000° | 一千度视觉
Completion Time | 竣工时间
2019.12