龙光·西塘江南大境
Logan·Xitang Jiangnan Dajing
艺术是空间的眼睛,将江浙标志性的元素---“水、云、屋企”,融入西塘的传统艺术手法表现---『版画』中,在自然优雅的空间中增添当地艺术氛围。
Art is the eye of space,The iconic elements of Jiangsu and Zhejiang-"Water, Cloud, Housing Enterprise",The expression of traditional artistic techniques integrated into Xitang --- "Printmaking",Add local art atmosphere to the natural and elegant space.
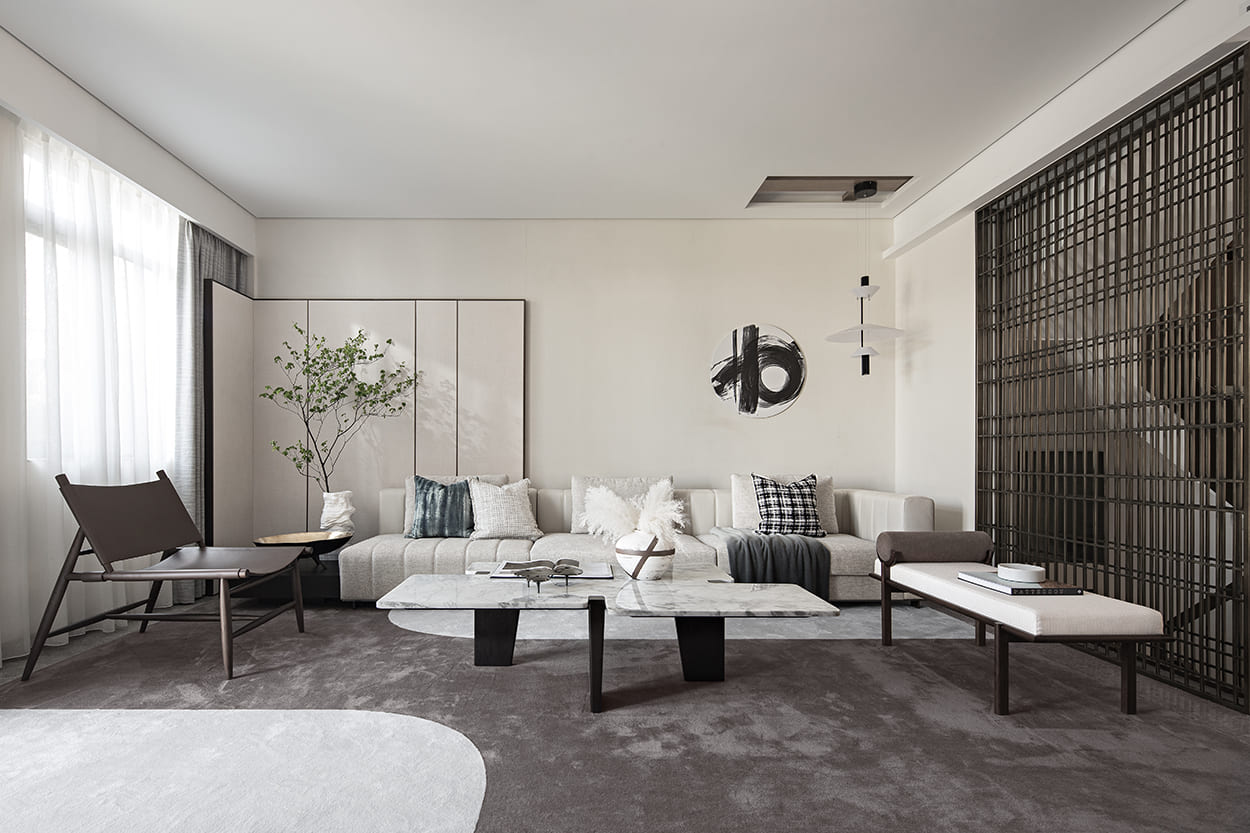
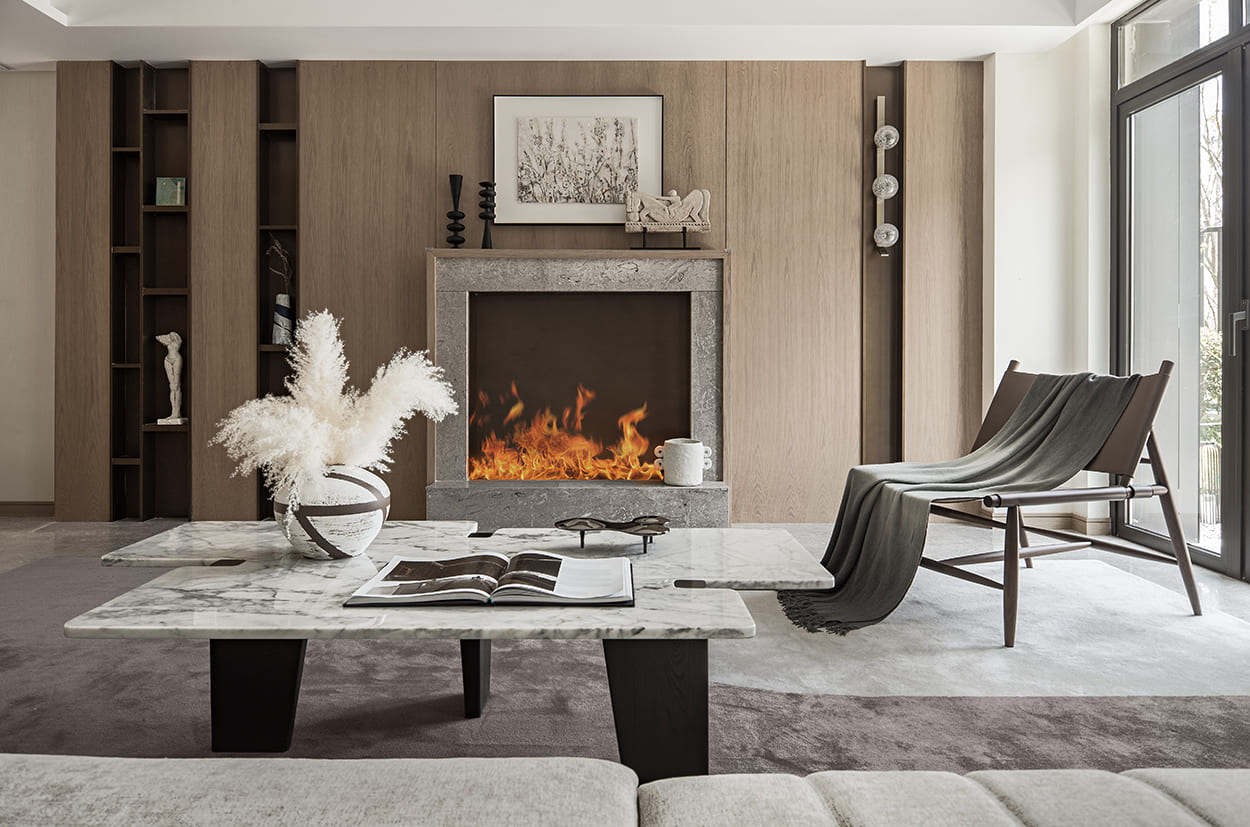
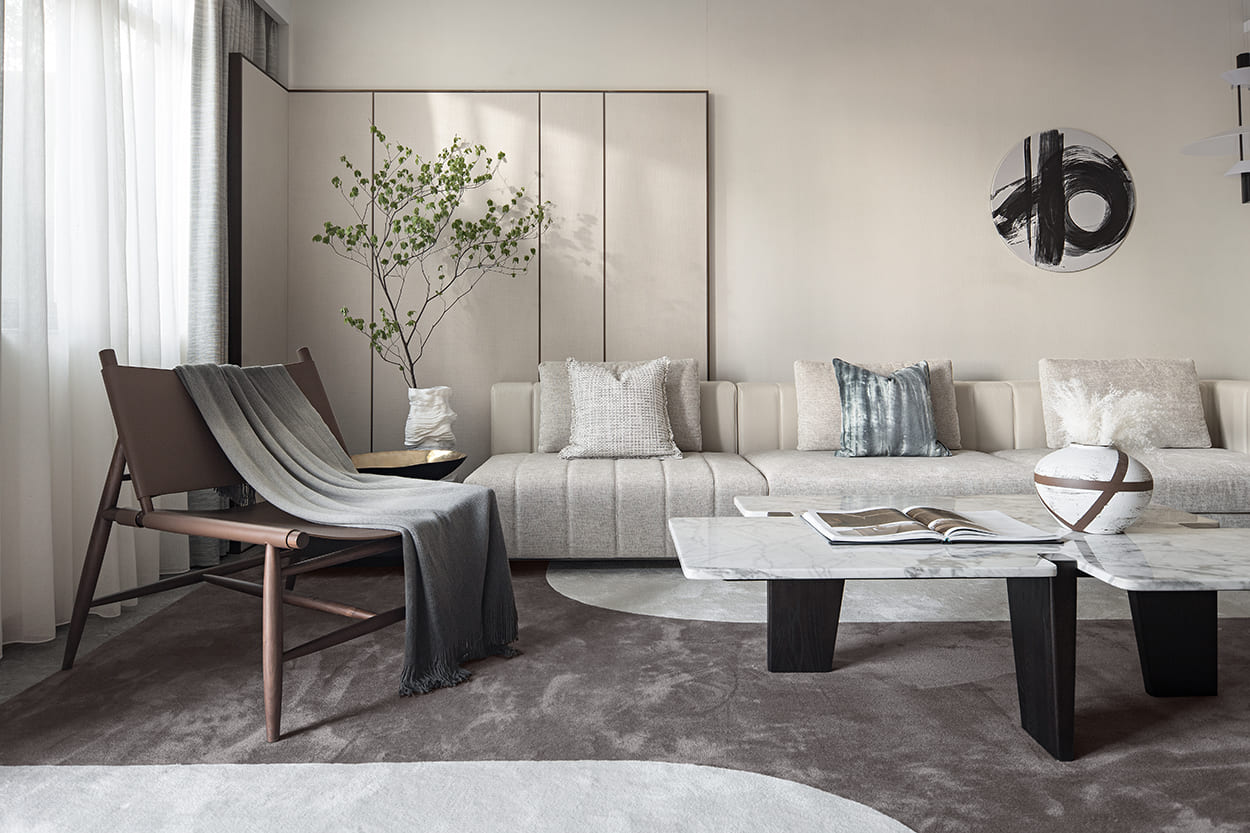
一层 | 客厅——专属水乡生活美学里的温润精致与素雅大气在空间蔓延融合,一股清新人文气息油然而生,仿佛拨开窗子就能看到小桥流水人家和湖面的波光凌凌,仿佛温一壶热茶就回到那个炊烟云雾缭绕的天上人间。
First floor | Living room——The gentle exquisiteness of the exclusive water village life aesthetics and the elegant atmosphere spread and merge in the space, and a fresh and human atmosphere emerges. It seems that if you open the window, you can see the small bridge flowing water family and the wave of Lingling on the lake, as if warming a pot of hot tea Just go back to the heavenly world where the smoke and mist lingered.


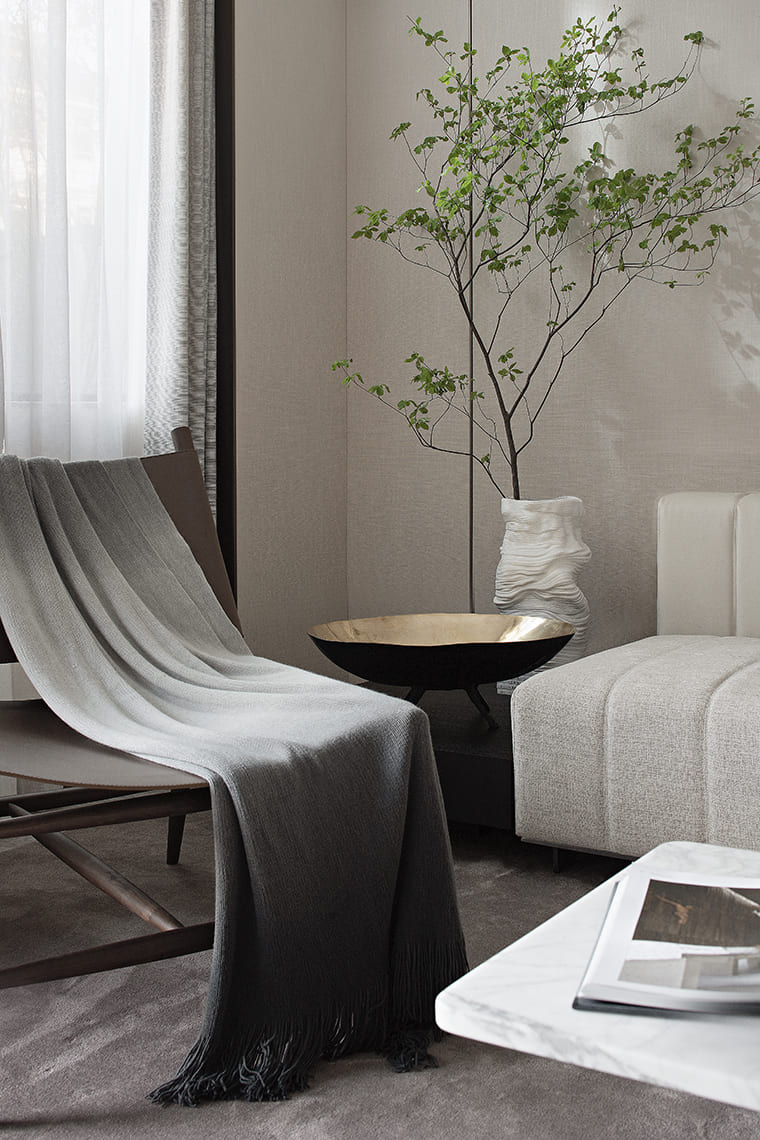
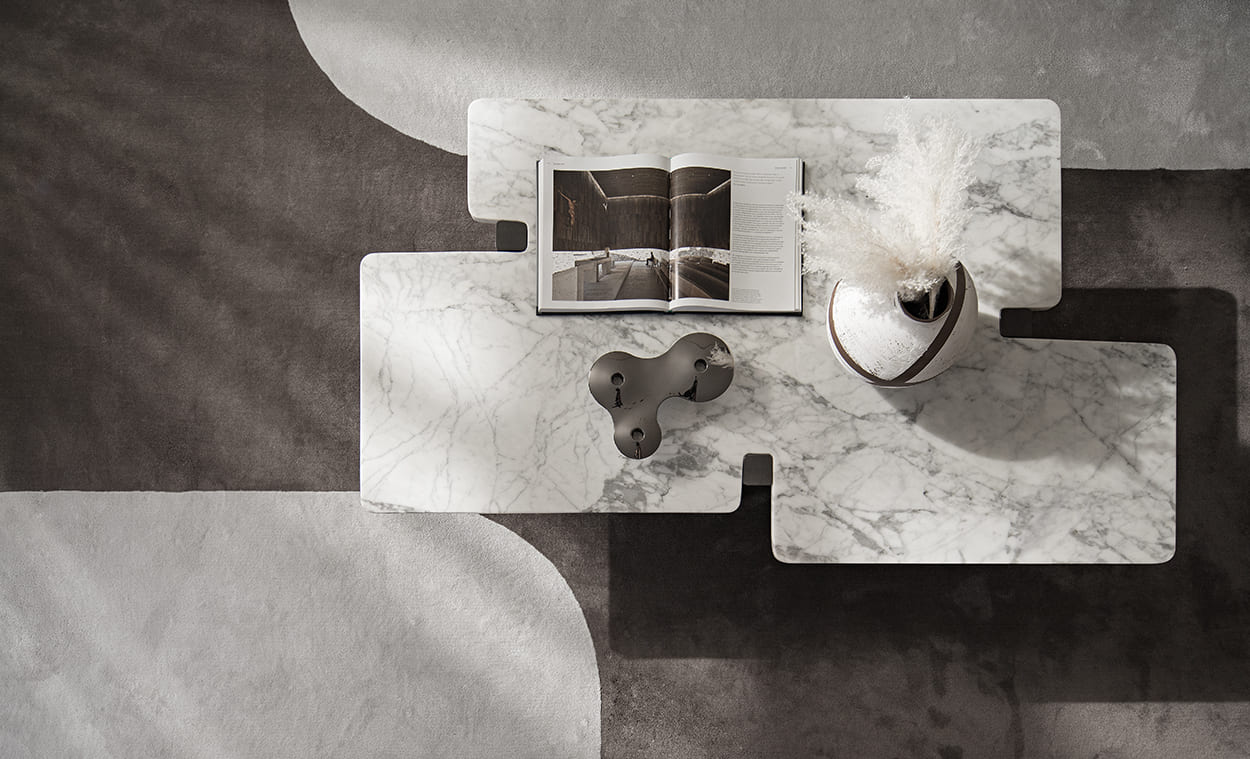
一层 | 客厅细节——原木材质温馨,石材自然质朴,以建筑的错落砖型来做茶几样式,穿插当地特色元素,大理石天然的纹路也如水墨也如时光皱纹,是一种别致的自然美。
Ground floor | Living room details——The wood material is warm, the stone is natural and rustic, and the brick structure of the building is used to make the coffee table style, interspersed with local characteristics. The natural texture of marble is also like ink and time, and it is a unique natural beauty.

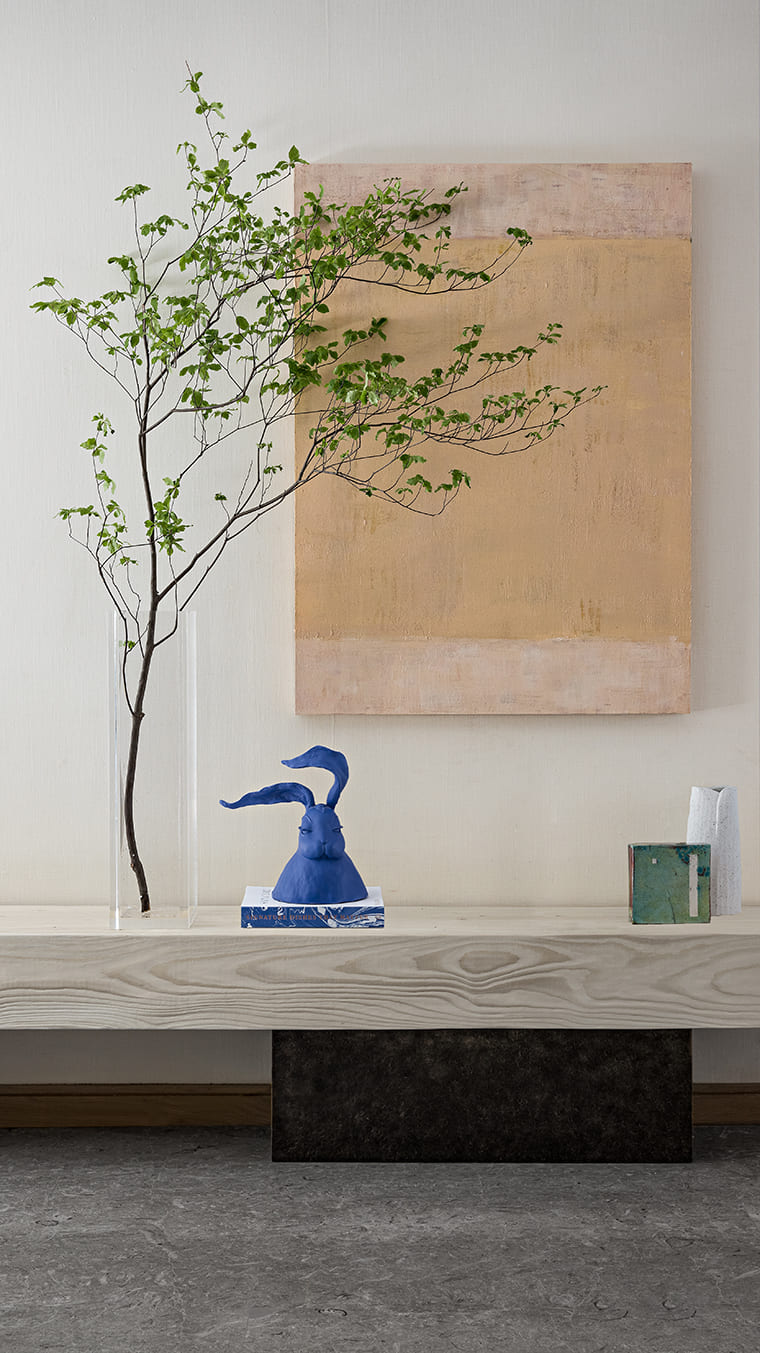
门厅小景——“大道至简,衍化至繁”,木板肌理,以油画绘之,无画的画,以视觉静止心绪,搭配现代雕塑器物,沉浸在艺术馆一样的空间,使人平静,抛弃繁杂。
Entrance hall landscape——"Everything is simple, and it evolves to prosperity." The texture of the board is painted with oil paintings, paintings without paintings, visually still, and modern sculpture objects. Immersed in the same space as the art gallery, it makes people calm and discards the complexity.
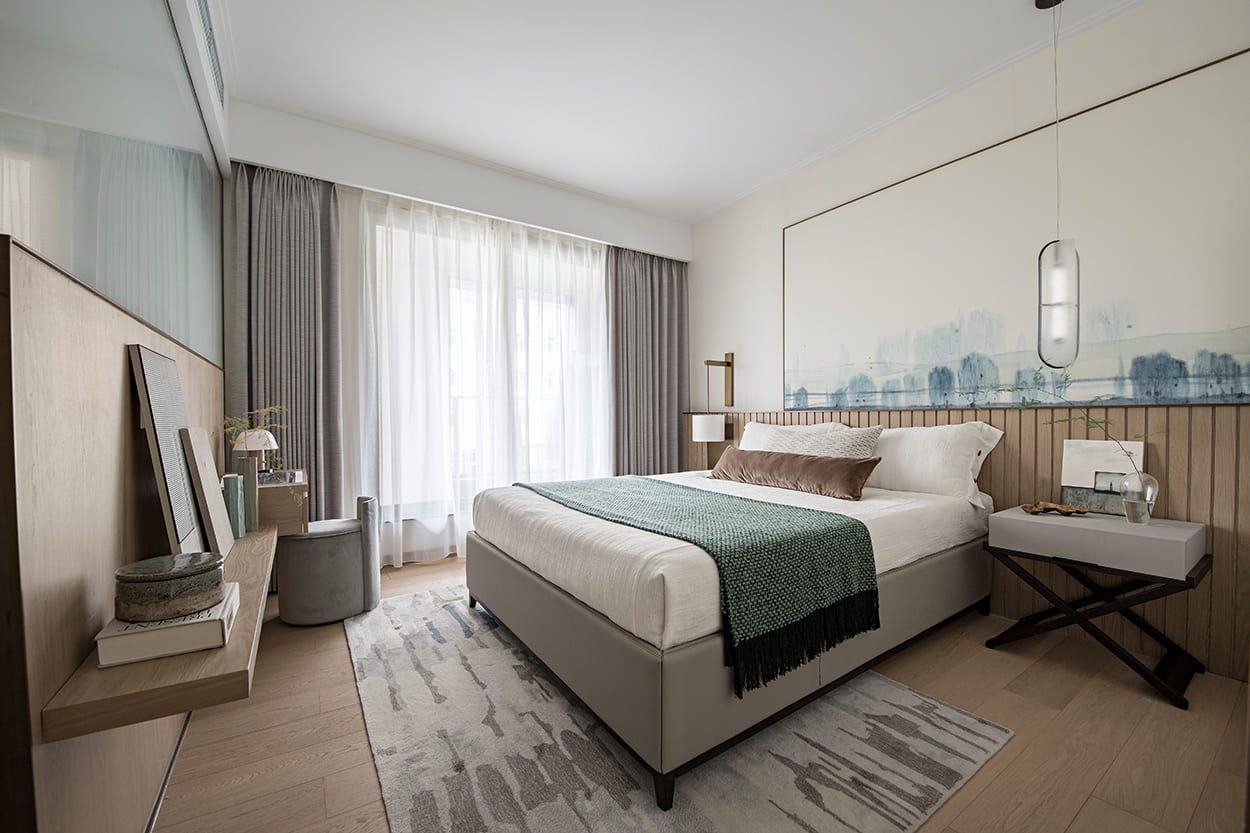
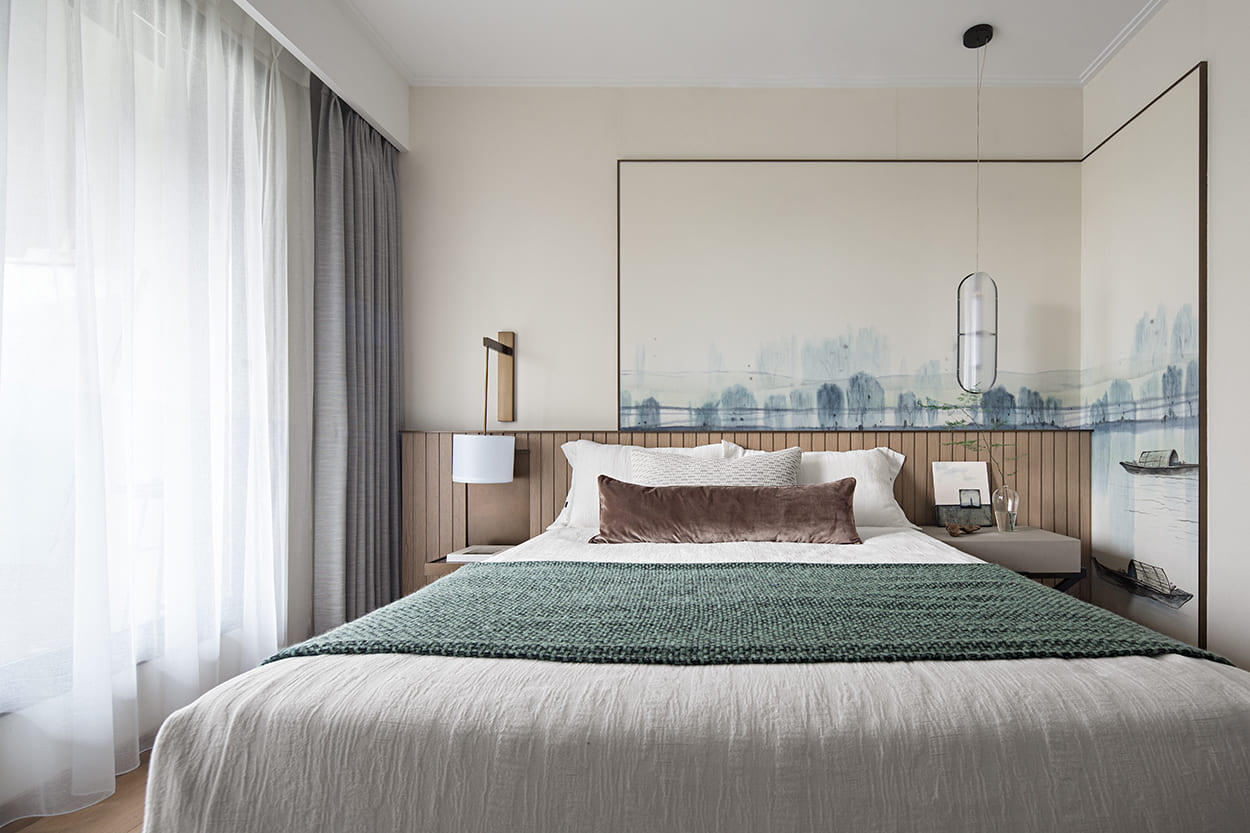

二层 | 客房——简洁的线条,让空间更加的纯粹,既高级又雅致。木色与绿调的配比,悠然、清透,床头背景淡墨的国画,在深浅中灵动,给人以如沐春风之感。
Second floor | Guest room——The simple lines make the space more pure, both advanced and elegant. The matching of wood color and green tone is leisurely and clear, and the Chinese painting with light ink on the background of the bed head is smart in the depth, giving people a sense of spring breeze.
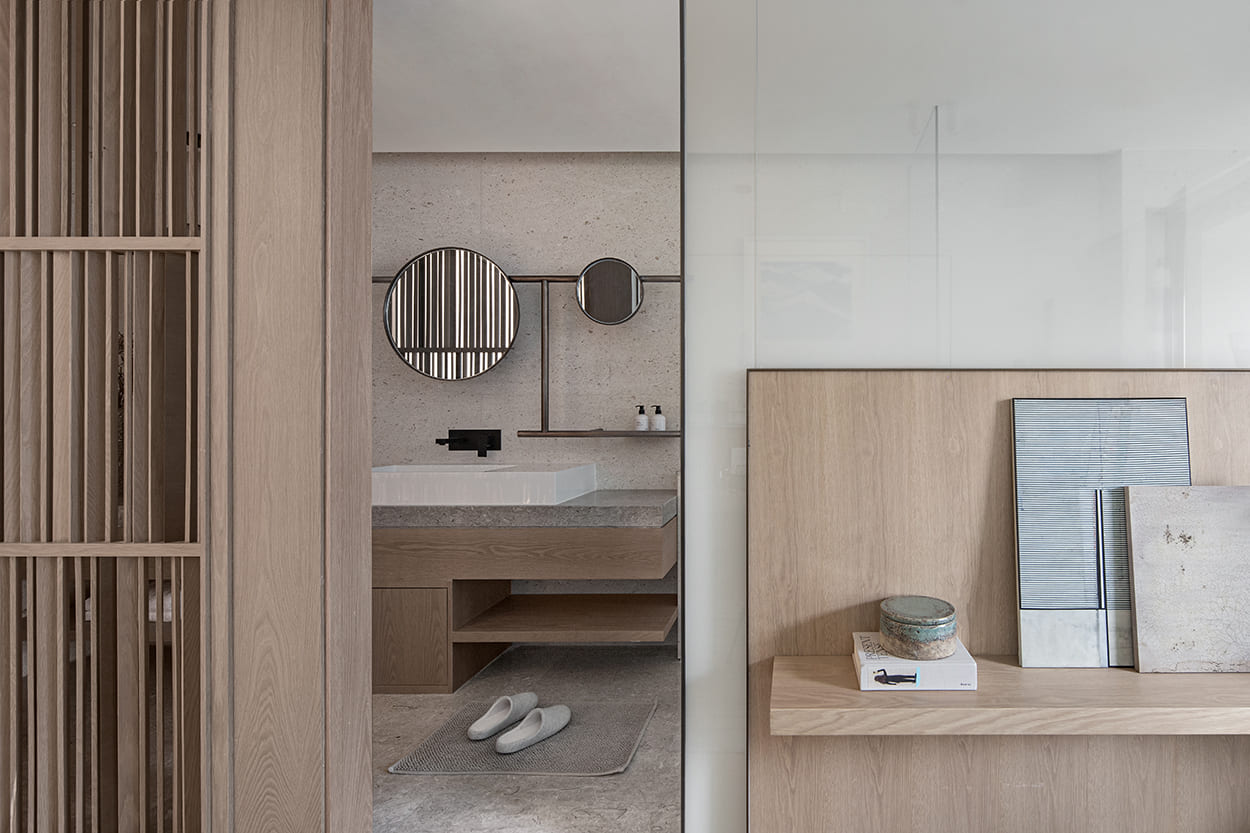
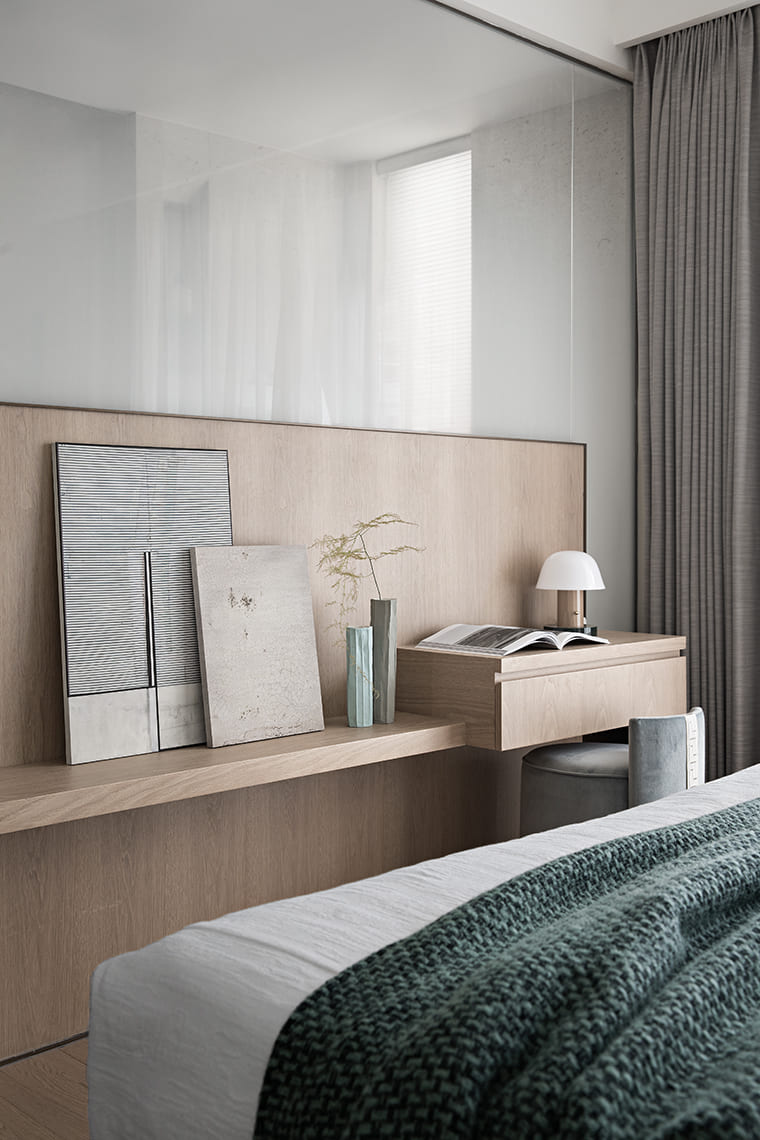

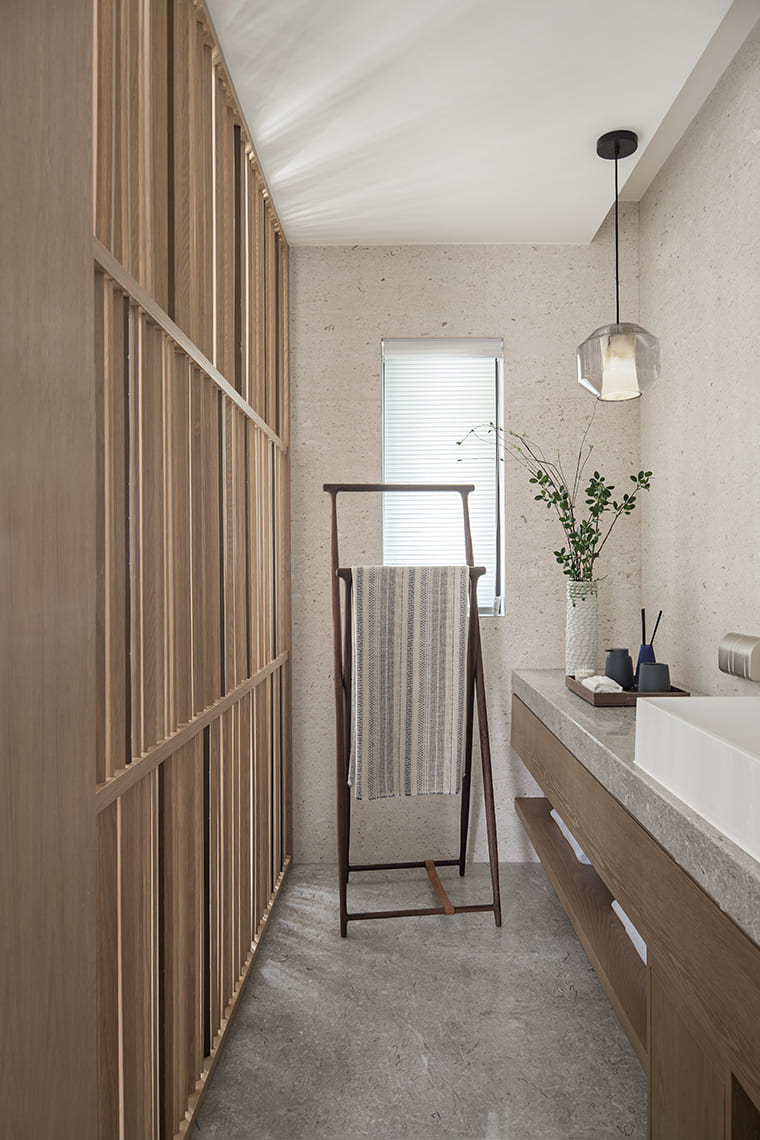
二层 |客房细节,卫生间——阳光是最好的装饰,木格镂空,光线如馓子一样撒进来,用阳光做填补,渗透在空间里,给以大自然的最好问候。
Second floor | Room details, bathroom——Sunlight is the best decoration. The wooden grid is hollowed out, and the light is scattered like buns. It is filled with sunlight and penetrates into the space, giving the best greetings to nature.
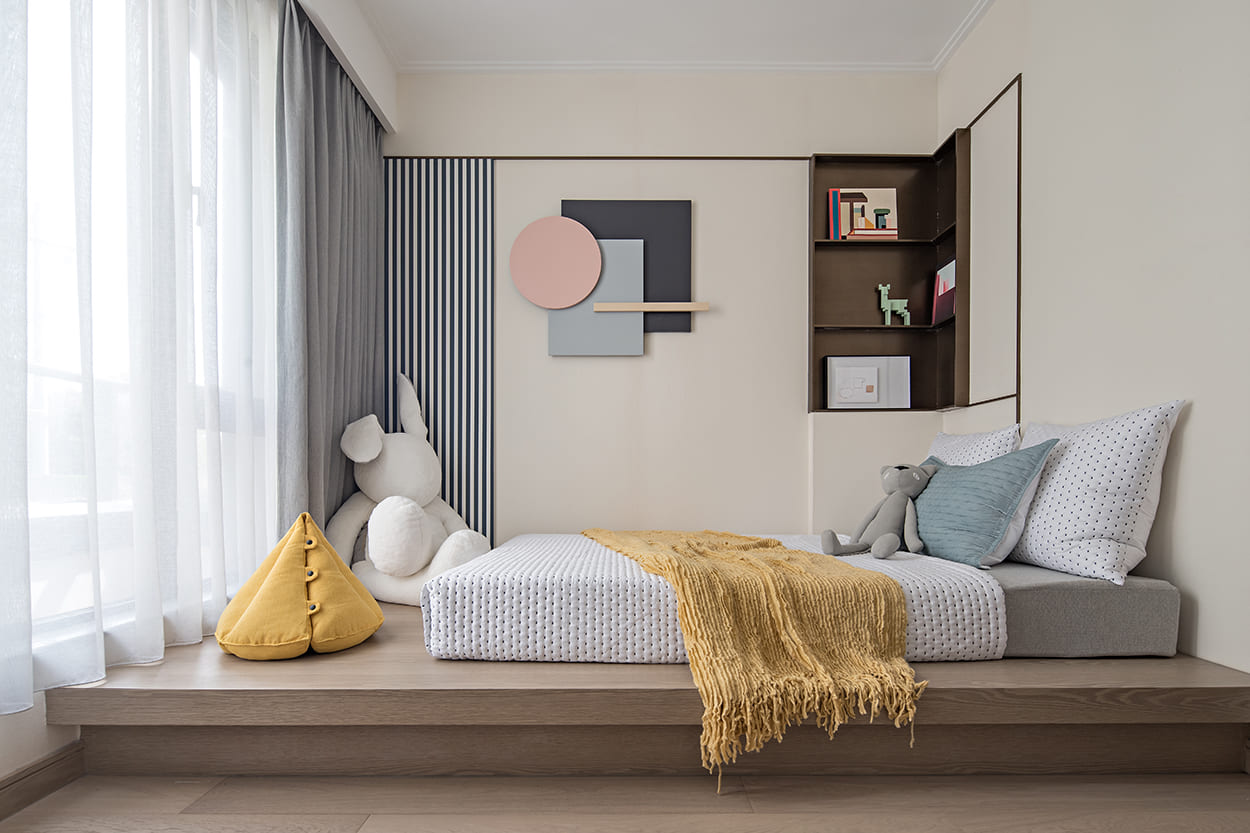
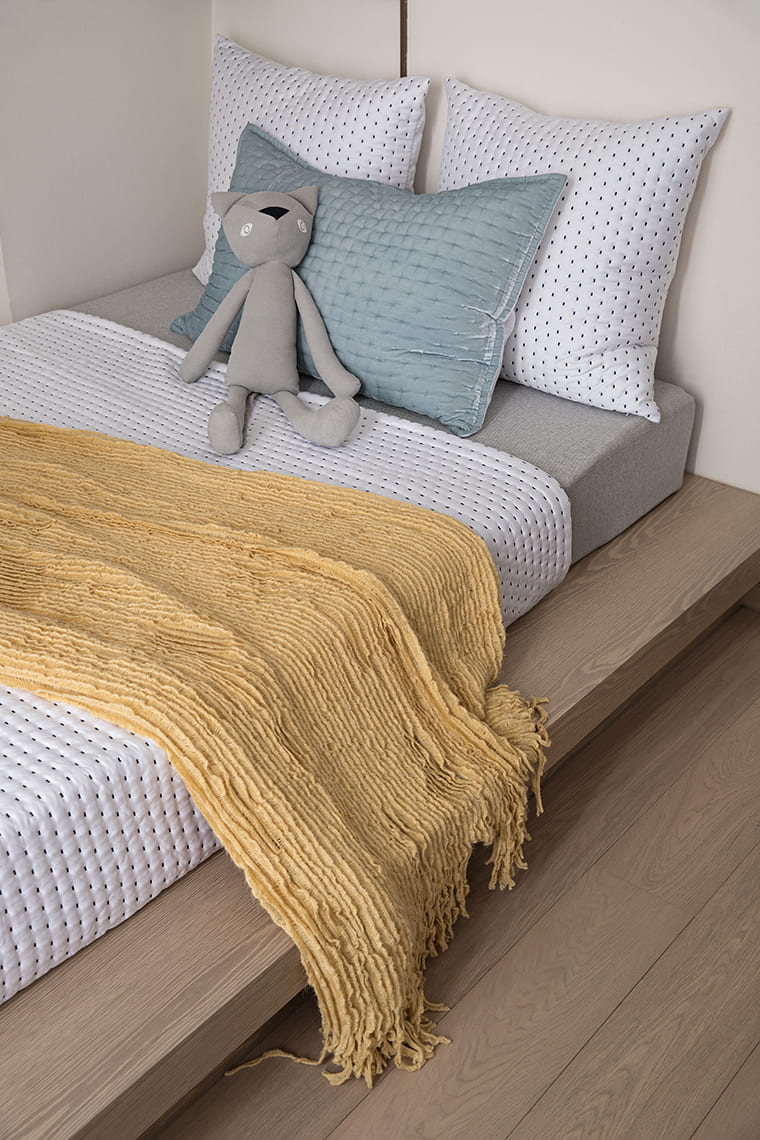
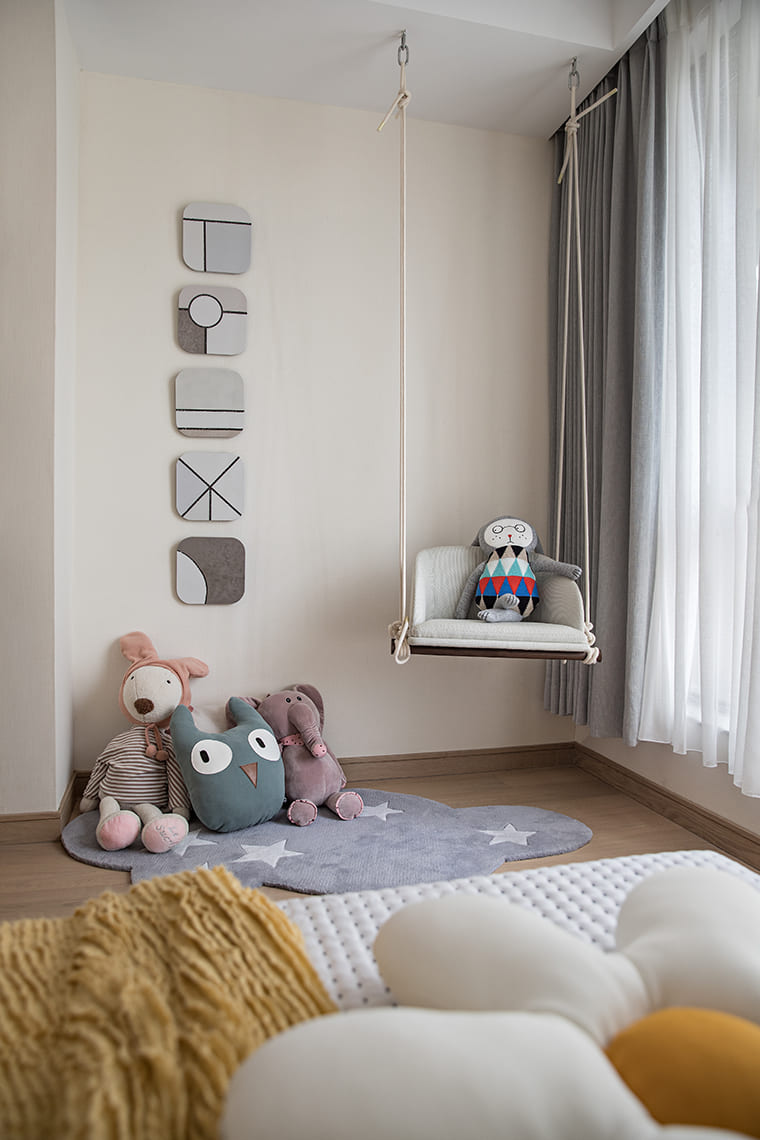
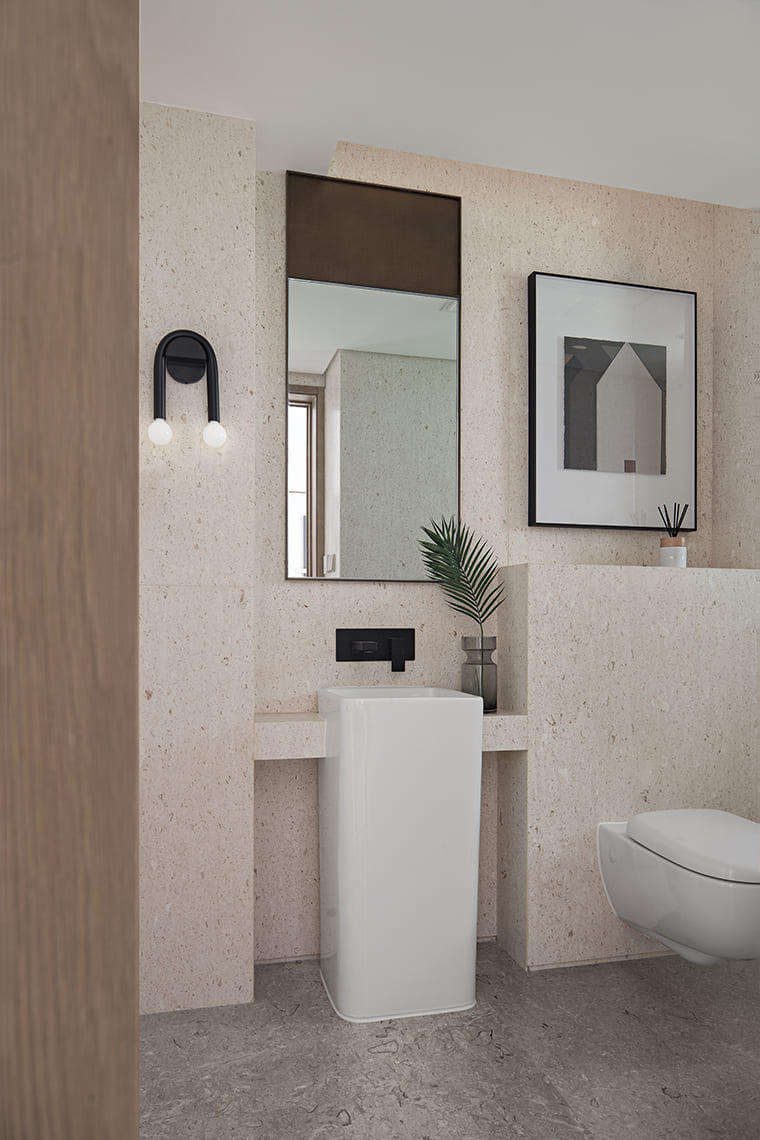
二层 | 儿童房,卫生间——诗一般的空间,也保持一颗童心向新,考虑小朋友的需求和当下时兴的无家居空间,为小朋友提供自由活动的地方,让她自主的选择自己以后的桌椅板凳,让她也慢慢学会面对生活。
Second floor | Children's room, bathroom——Poetic space also keeps a childlike innocence, considering the needs of children and the current fashionable homeless space, providing a place for children to move freely, allowing her to choose her own tables and chairs, and let her learn to face slowly To life.
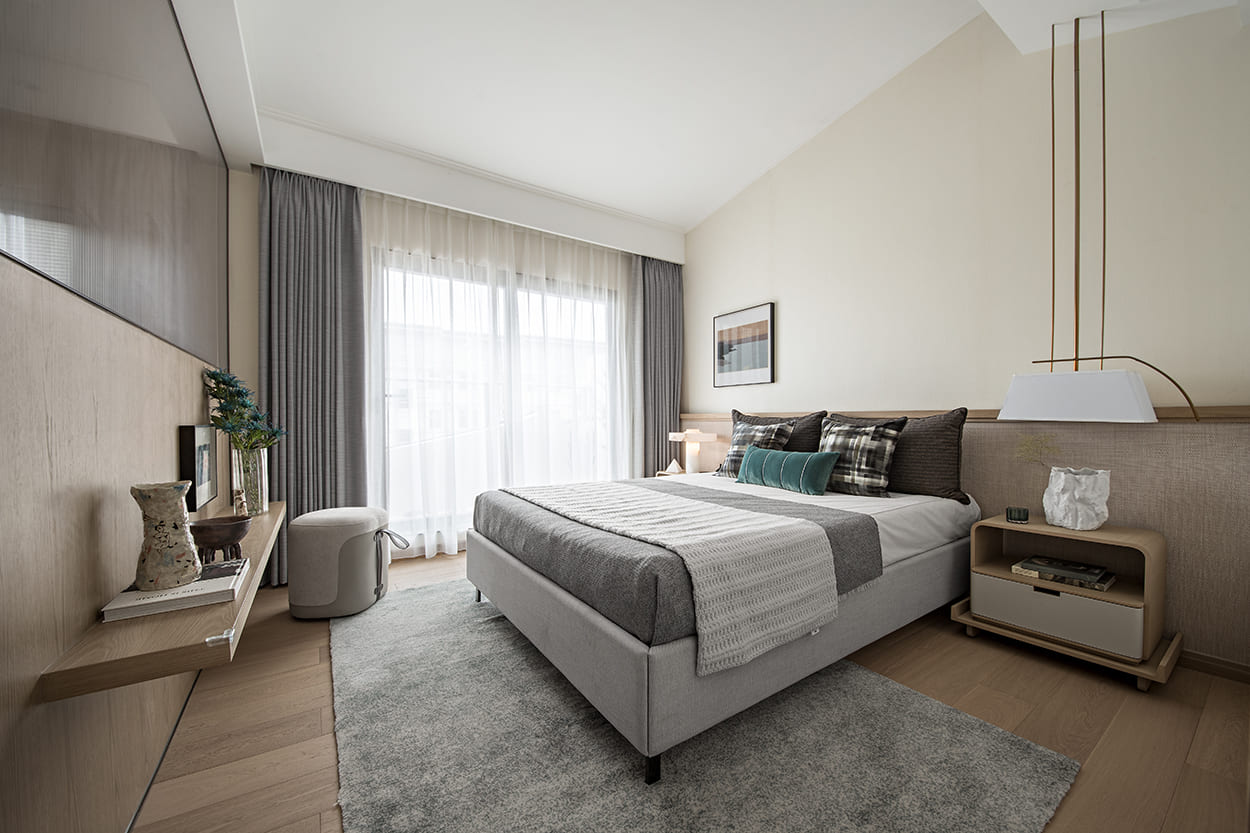
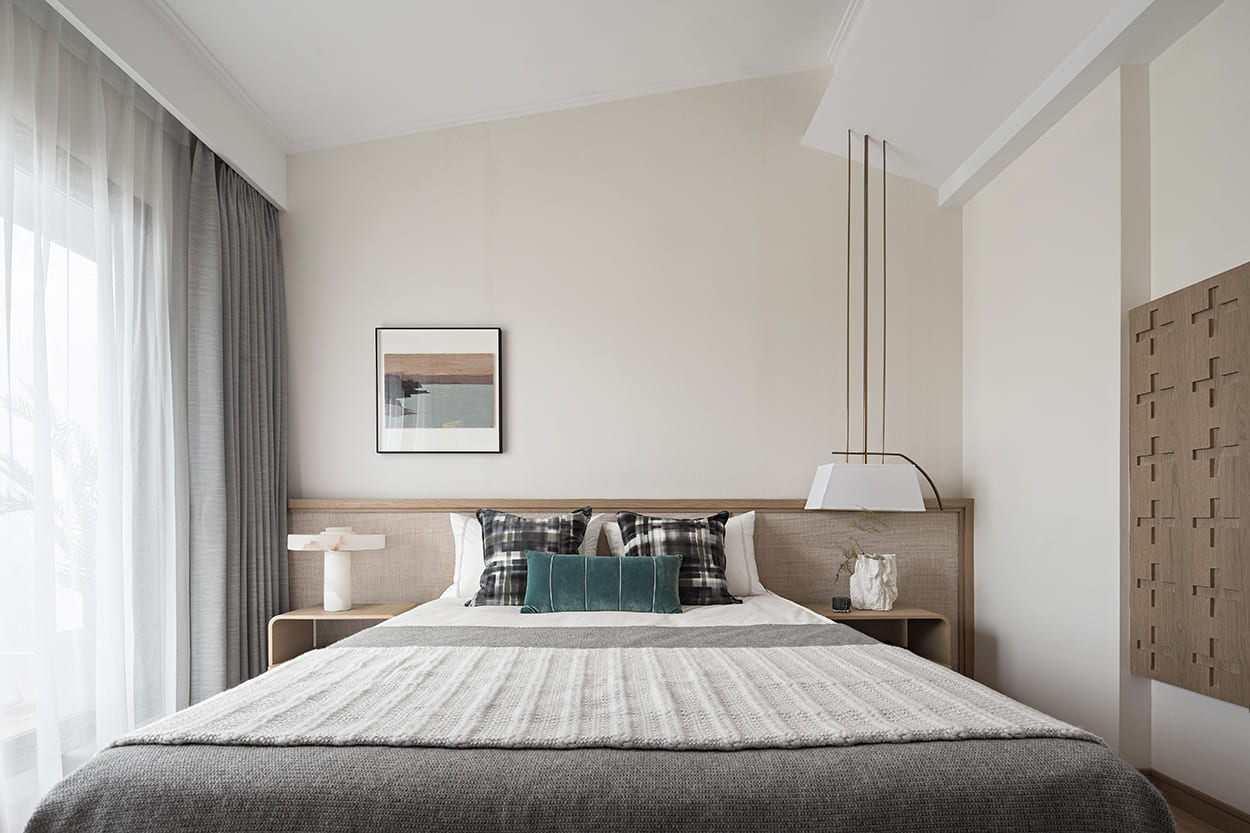

三层 | 主卧——上斜的天顶,让人一走进感觉还是那个在默然中生机勃勃的家乡,故事有白有灰,青色如情绪一般跳跃又沉默,一切尽在不言中,轻轻柔柔,舒舒服服。
Three floors | Master bedroom——The upward sloping zenith makes people feel like they are the hometown that is full of vitality in silence. The story is white and gray, and the blue color jumps and silences like emotions. Everything is silent, soft and comfortable.
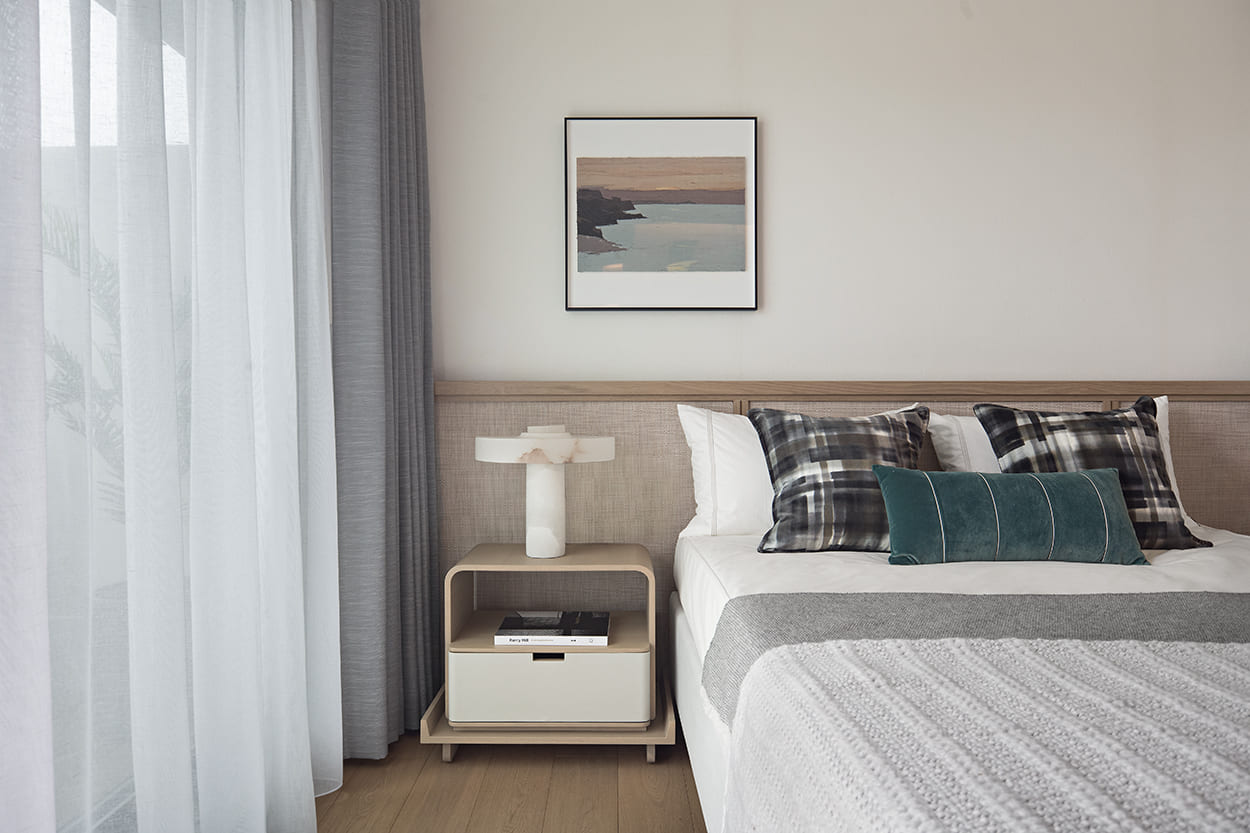
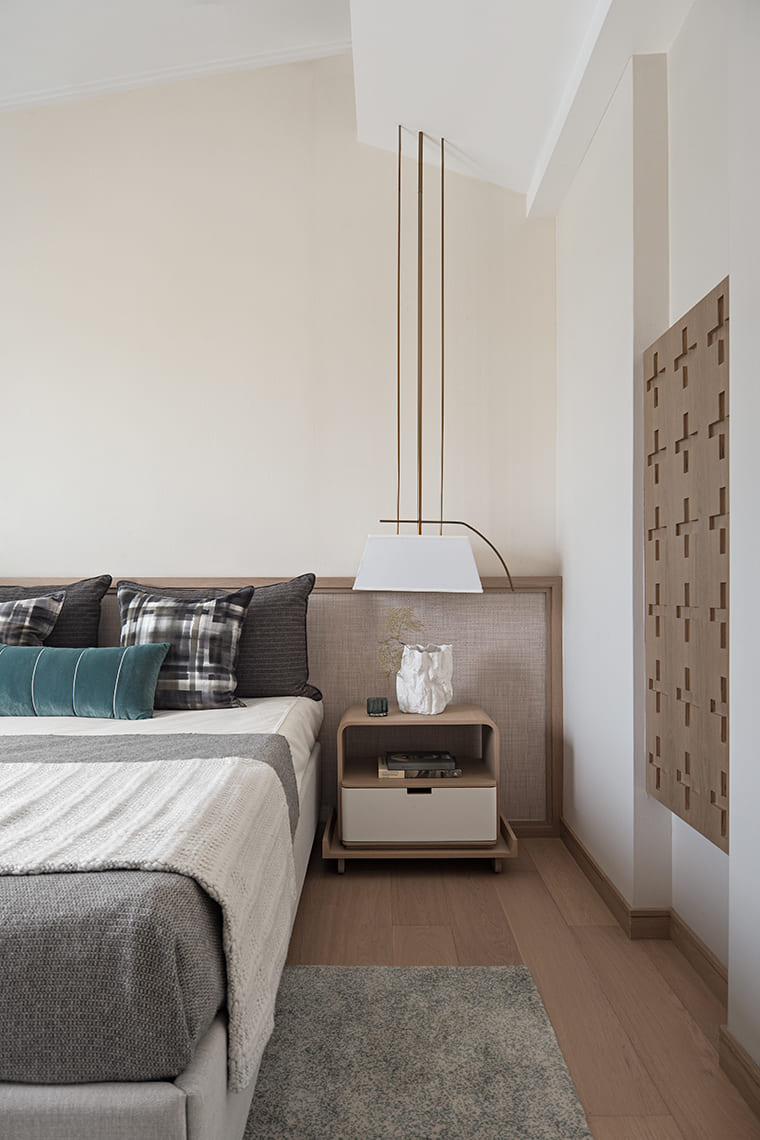
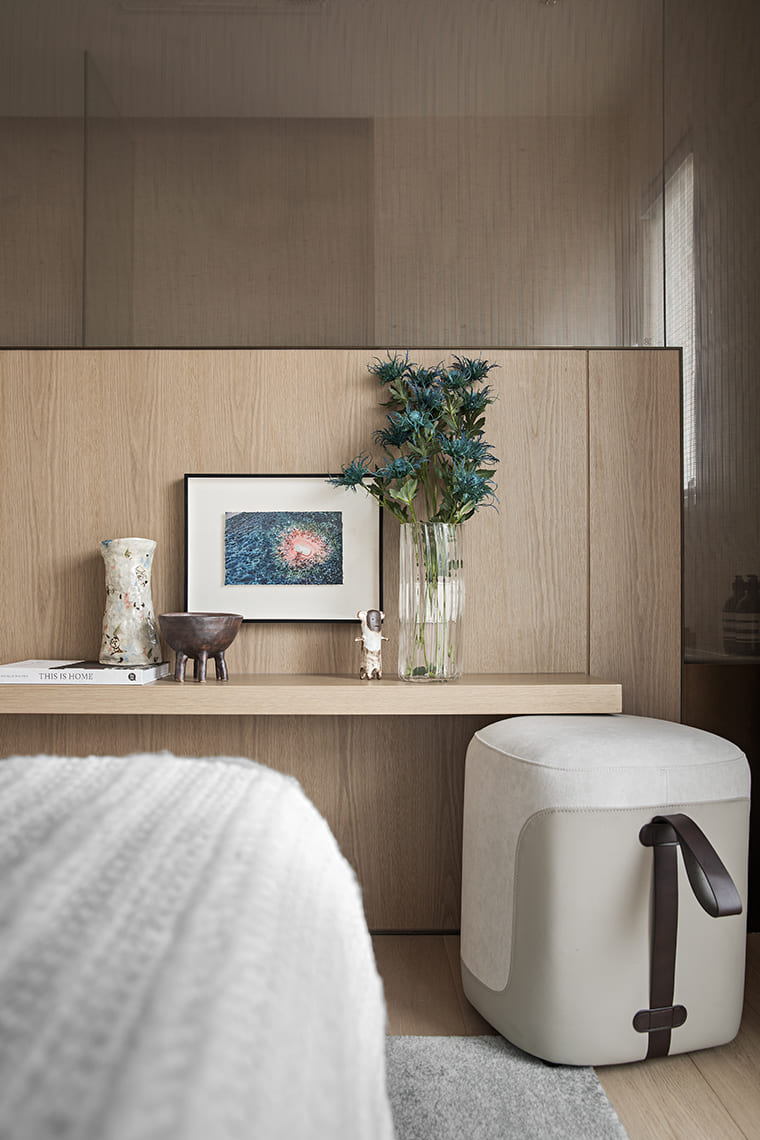
三层 | 主卧细节——植物与阳光对望,些许带着时代气息的器物拉近时光距离,在深深浅浅的木色与灰色中开始幻想那时的人们,这时候都在家干些什么。
Three floors | Master bedroom details——The plants and the sun face each other, and some objects with the atmosphere of the age shorten the distance of time. In the shades of wood and gray, they begin to imagine the people at that time, what are they doing at home at this time.

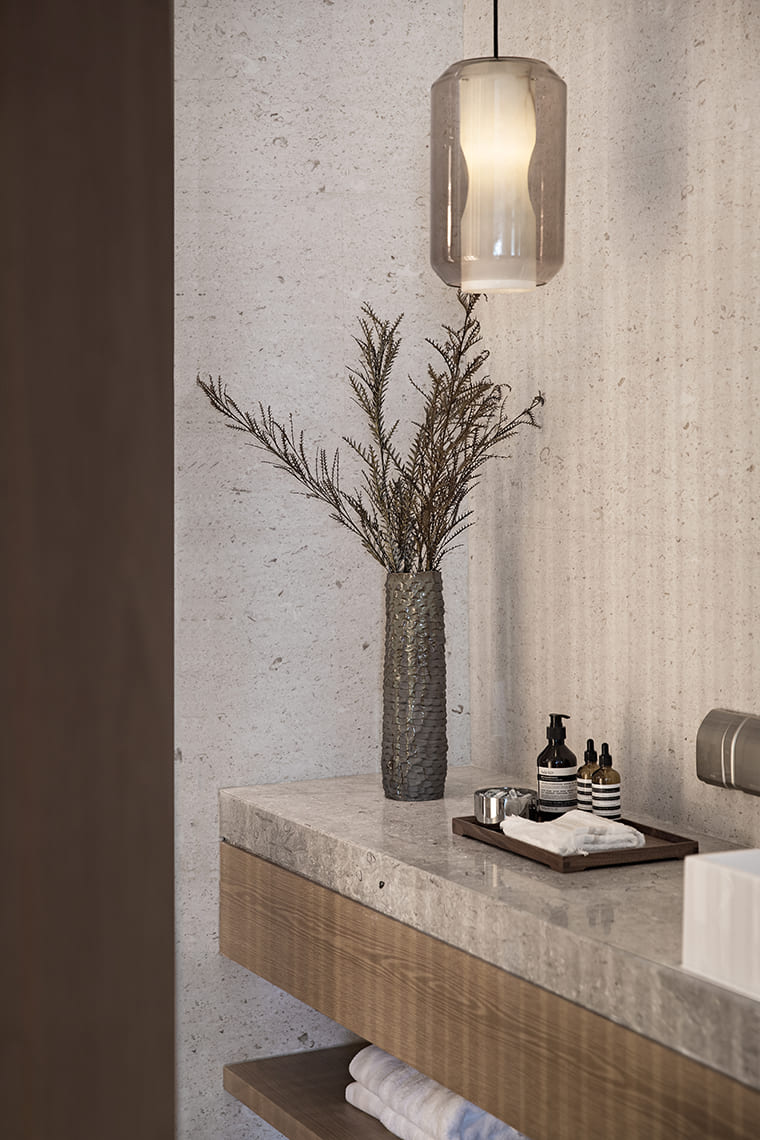
三层 | 主卧卫生间——自然质感精致朴素,极致克制的设计手法,保持最纯最真的那个江南。
Three floors | Master bedroom bathroom——The natural texture is exquisite and simple, and the design technique of extreme restraint maintains the purest and truest Jiangnan.
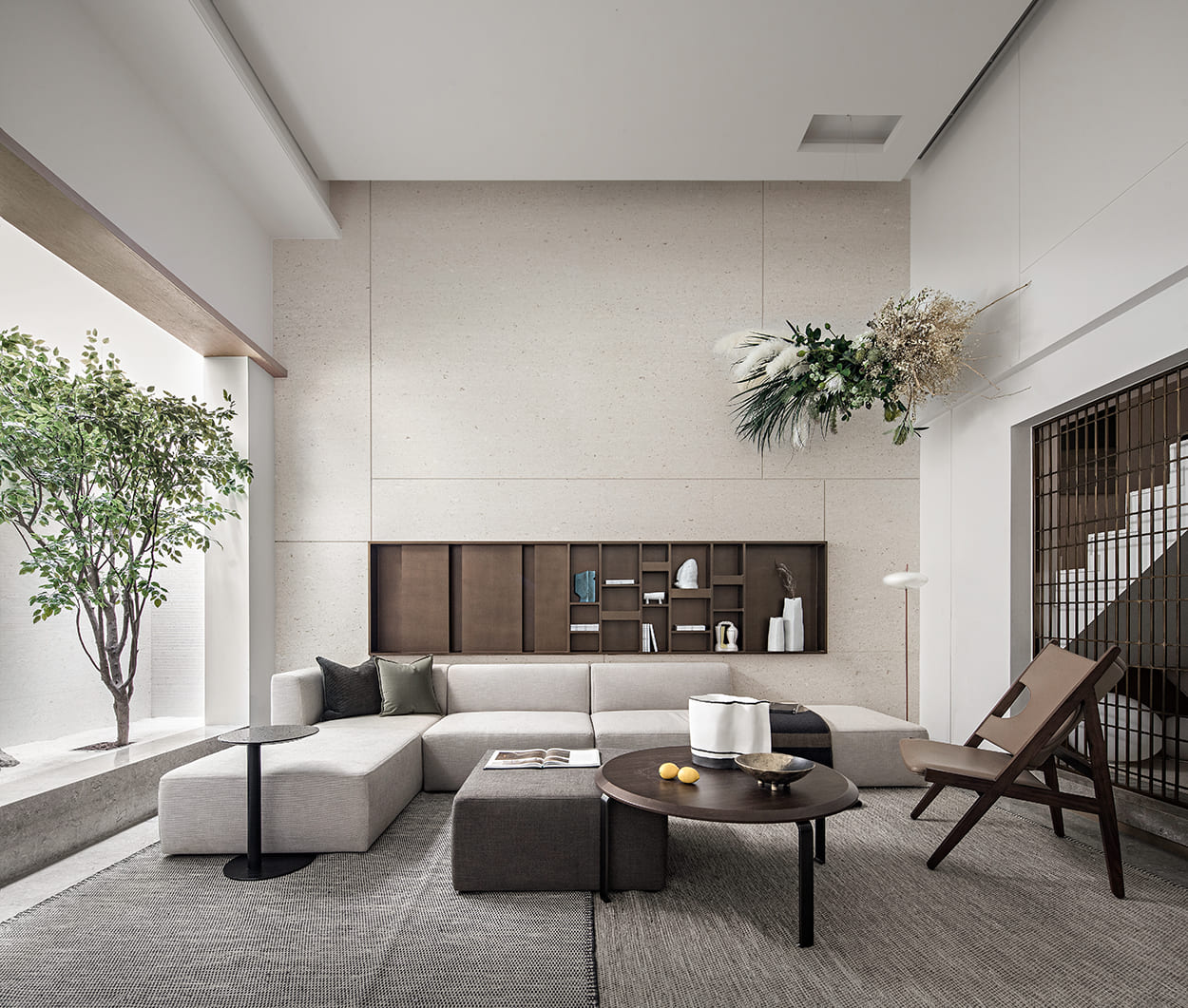
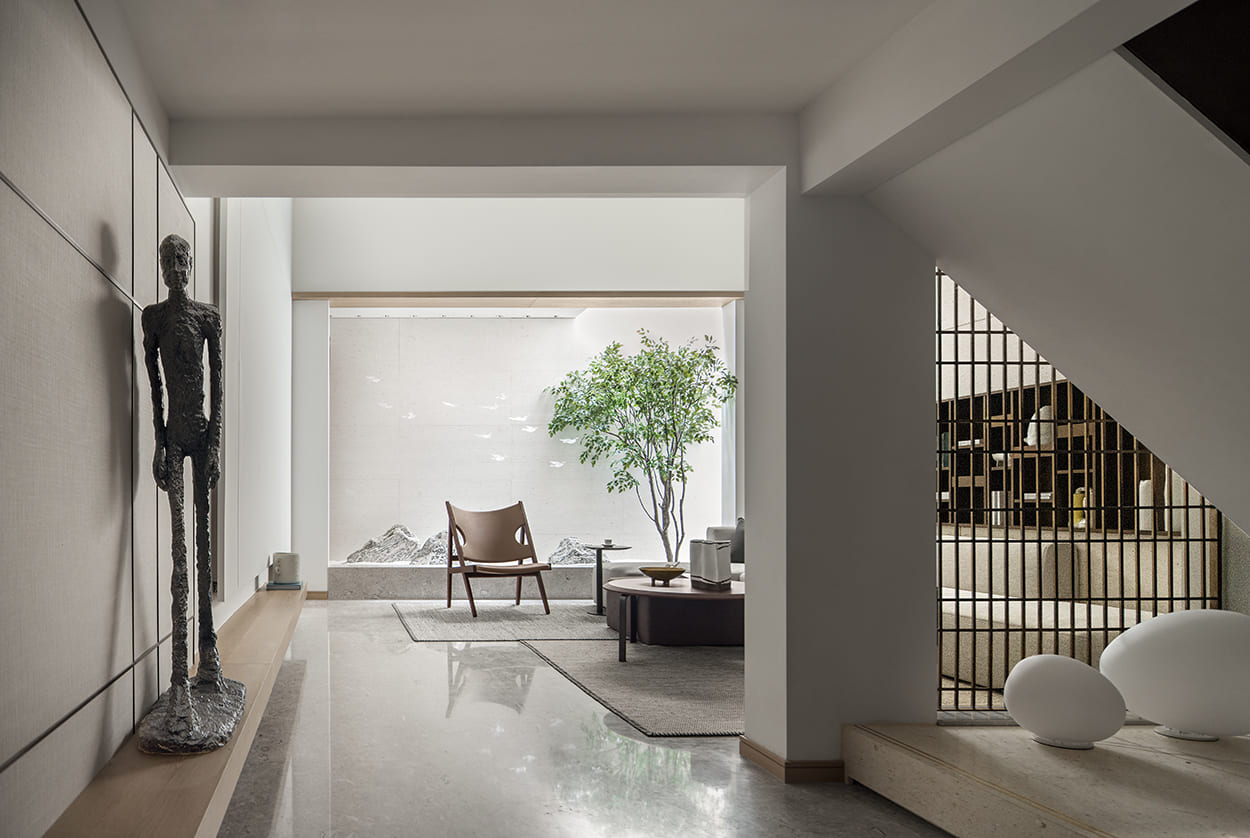
负一层 | 会客厅——以园林的设计手法打造室内,充分利用采光区的自然光,用山石树木的小景烘托室内闲适氛围,柔化生活的纷扰,尽享自然惬意之感。
Negative first floor | Parlor——Build the interior with the design of the garden, make full use of the natural light in the lighting area, and use the small scenery of the hills and trees to set off the indoor leisure atmosphere, soften the disturbance of life, and enjoy the sense of natural comfort.
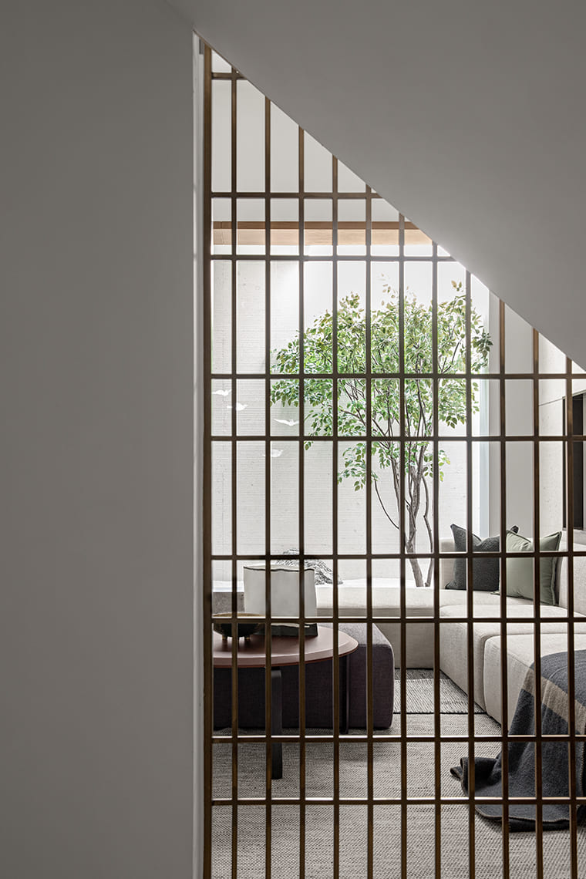
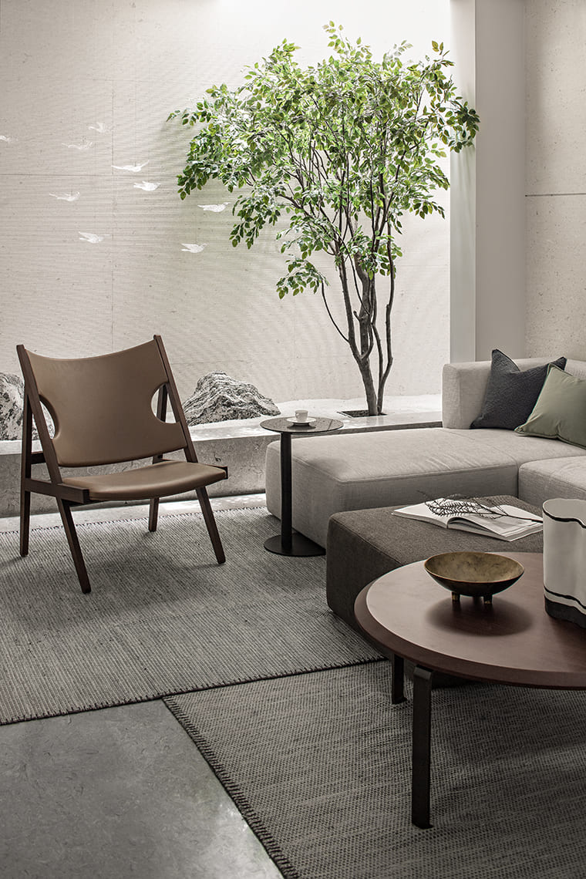
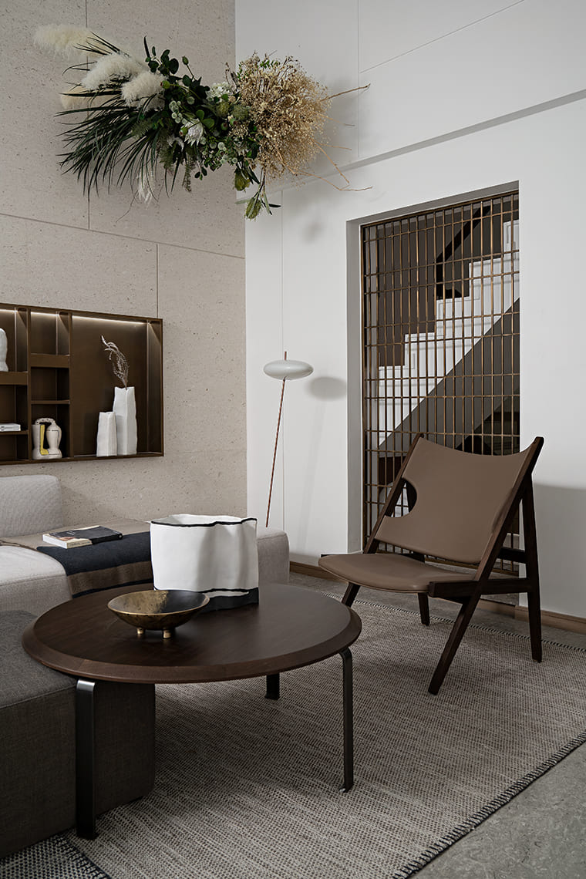
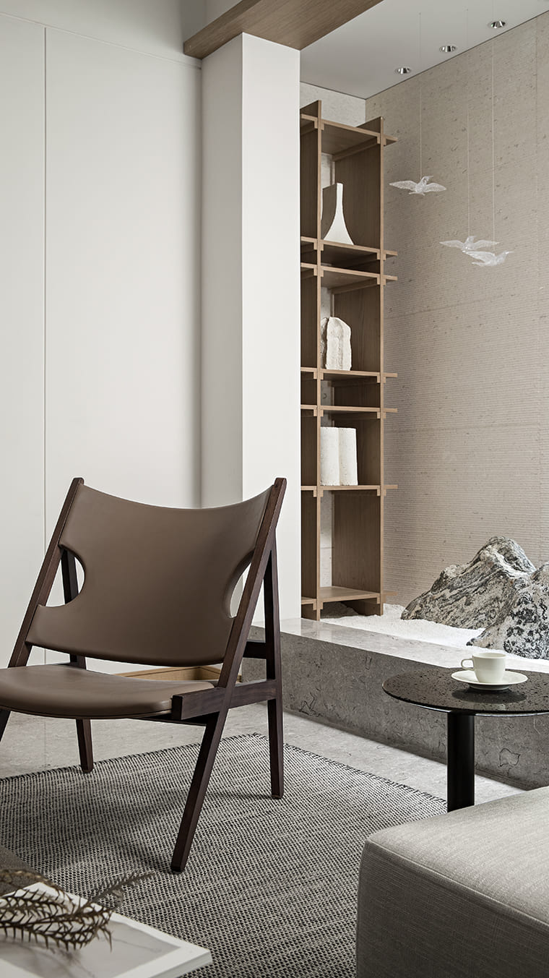
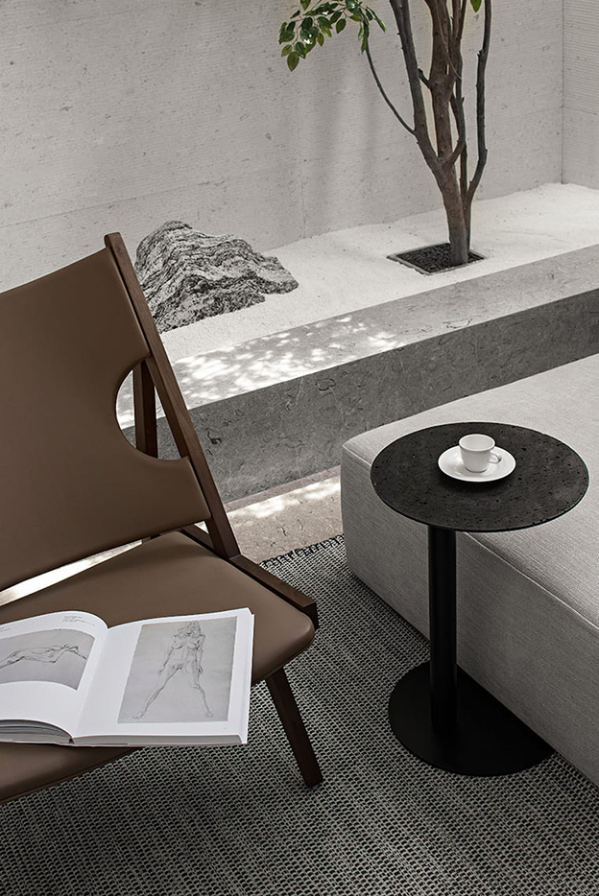
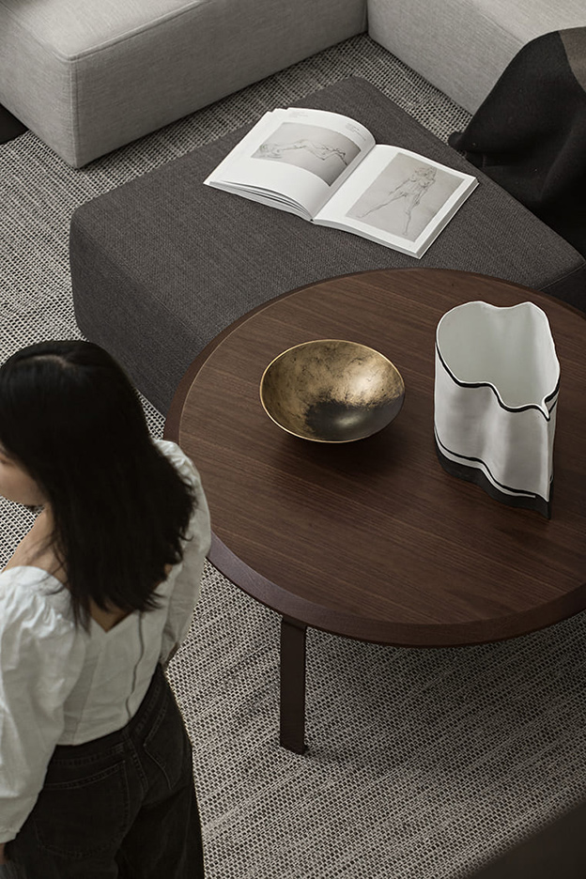
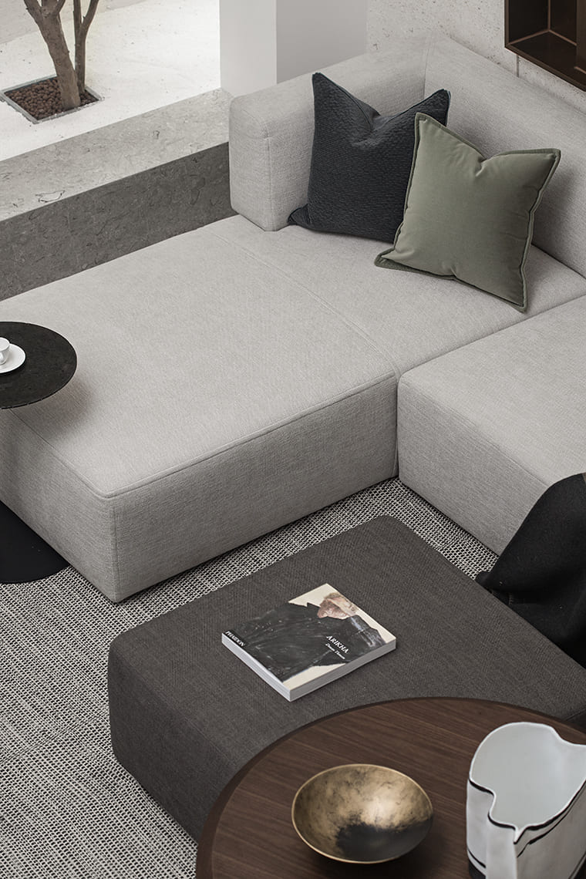
负一层 | 会客厅细节——铜器斑驳,花器灵动,现代艺术氛围与古朴意蕴来回碰撞纠缠,在这充满岁月痕迹的状态下,显得份外自然,新与旧之间的碰撞,不再是对立,而是包容。
Negative floor | Parlor details——Bronze is mottled, flowers are clever, modern art atmosphere and ancient meanings are entangled back and forth, in this state full of traces of years, it looks extra natural, the collision between the new and the old is no longer a confrontation, but tolerance.
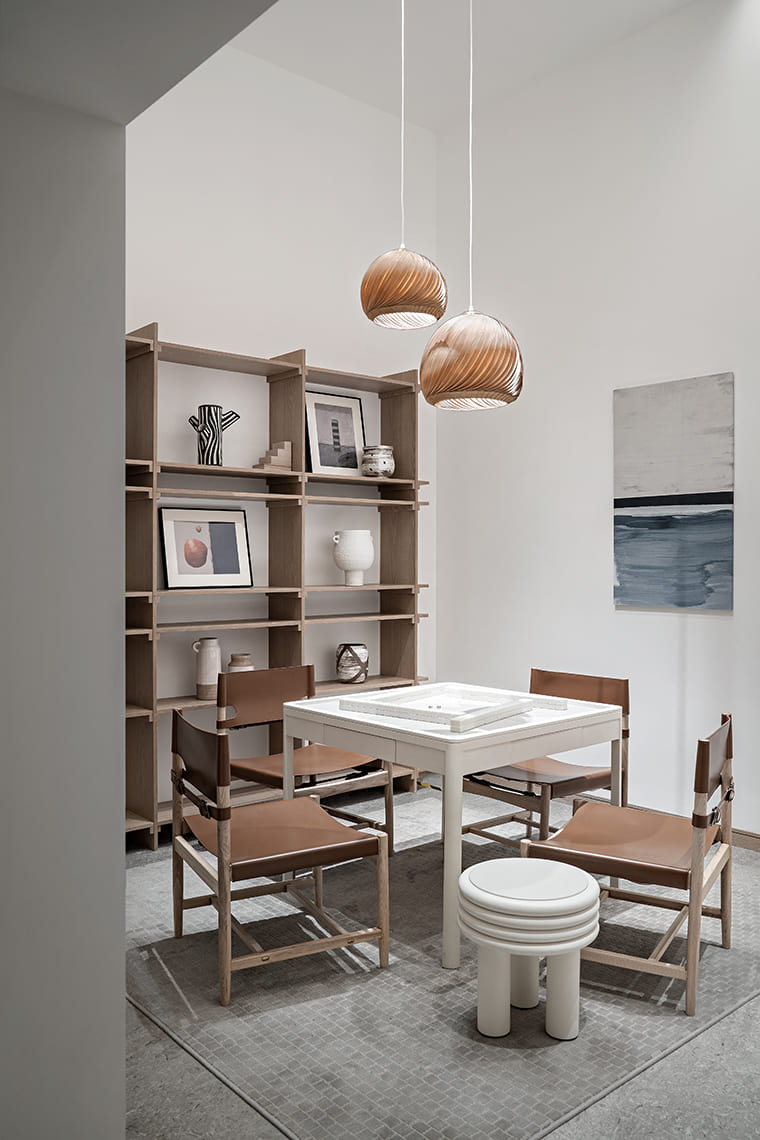
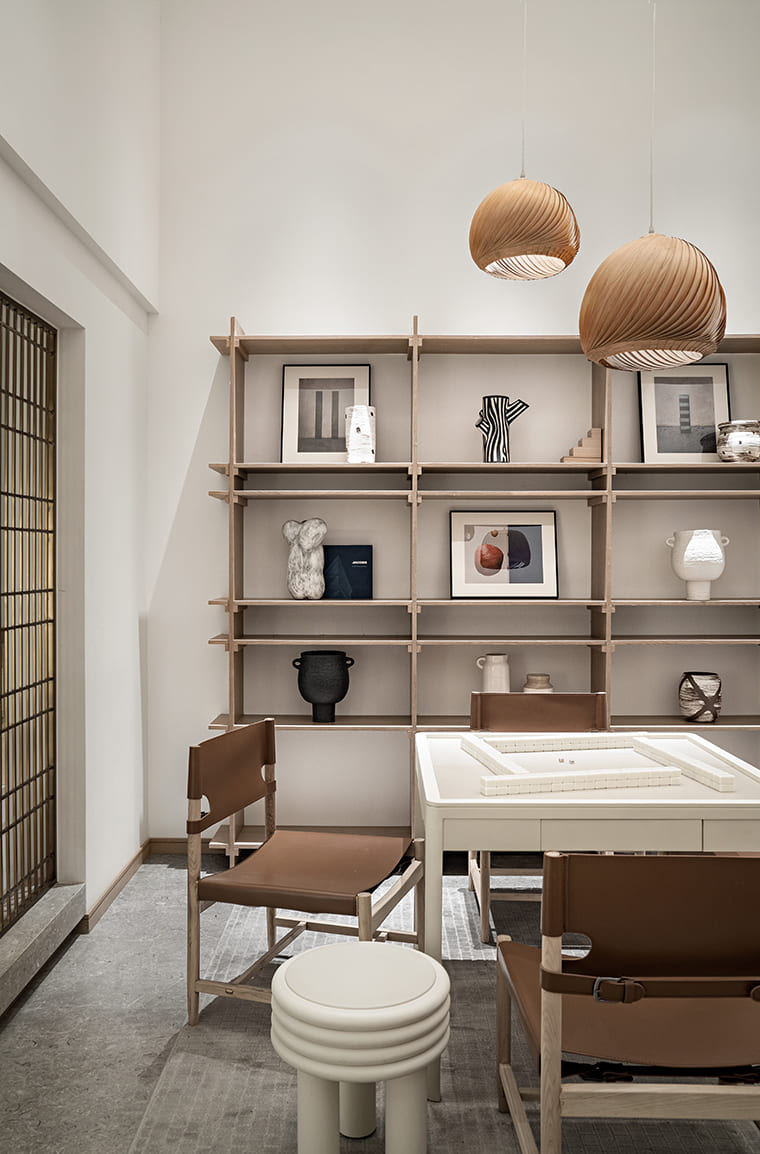
负一层 | 娱乐室——娱乐室摆放着‘麻将桌’,在原本的岁月美、自然美、材质美中增添了生活美,原始的材质用最简易工艺打磨组装,短暂的是工序,恒久是生命记忆。
Negative floor | Recreation room——The entertainment room is equipped with a'Mahjong table', which adds the beauty of life to the original beauty of the years, natural beauty, and beauty of materials. The original materials are polished and assembled with the simplest process. The short process is the process, and the longevity is the memory of life.

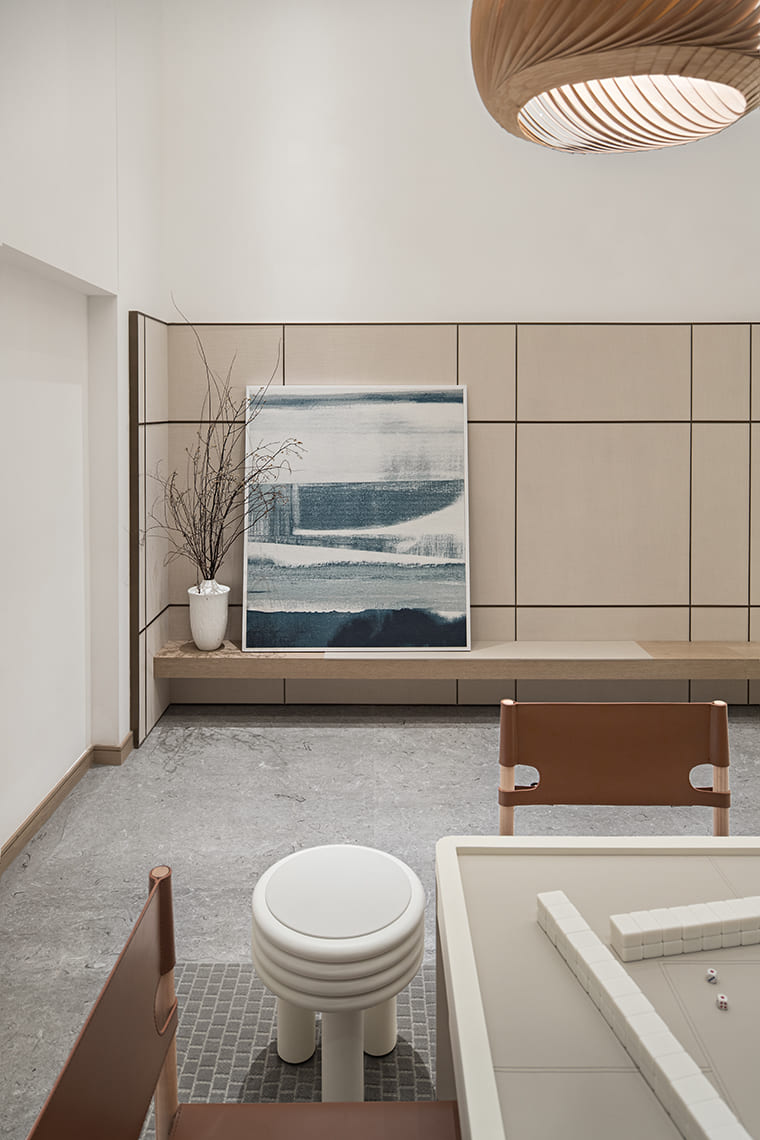
户外花园——大隐隐于市的智慧在小小庭院谈笑间尽显,阳光下,一草一木,皆是芳华。
Outdoor garden——The wisdom hidden in the city is revealed in the small courtyard chatting and laughing. Under the sun, all the grass and trees and life are all blooming.

project name | 项目名称
Logan·Xitang Jiangnan Dajing | 龙光·西塘江南大境
Interior Design | 室内设计
GND Design Group N+ Design | GND设计集团 恩嘉设计
Developer | 开发商
LOGAN GROUP | 龙光集团
Art Display Execution | 软装执行
GND Design Group N+ Design | GND设计集团 恩嘉设计
Project Location | 项目地点
Jiashan,Zhejiang 浙江嘉善
Lead Designer | 设计总监
Ning Rui | 宁睿
square footage | 项目面积
336㎡
Designer Team | 设计团队
KU Gengxin, Wu Jiajia | 徐珊珊、贺宁
Special Thanks to | 特别鸣谢
LOGAN GROUP| 龙光集团 万超 宋欣桐
Photographer | 摄影机构
SHIGUAN Finn Chiu | 十观空间 赵宏飞
Completion Time | 竣工时间
2020.05