万科·中天西湾汇
Vanke · Bay Area Center
“9+X”丨研发背景「客户在变,需求在变」
当85/90后成长为购房主力,95/00后登上购房舞台,我们的客户悄然间发生了深刻的变化。原来追求功能,如今追求品质、颜值、体验,崭新的生活方式、出行方式为生活场景带来全新诉求。面对变化,深耕大湾区30载的万科南方区域会给出怎样的答案?
“9+X”丨R&D background「Customers are changing, so are the demands」
When the post-85/90s generation have become the main force of house purchase, and post-95/2000s generation also start to purchase house, the profound change has happened to our customers quietly. Our customers begin to pursue quality, appearance, experience, a new way of life, travel mode rather than functionality merely, which brings a new appeal to the context of life. Facing these changes, what kind of answer will Vanke Southern Region Division give based on its focus on the grand bay for 30 years?

“9+X”丨研发逻辑「重“场景”,重体验」
美国新芝加哥学派认为,后工业时代城市完成了从工业生产到体验消费的转变,取借自电影的“场景”理论,是未来城市中符号、美学、价值观与生活方式的承载。万科南方区域所倡导的社区正是如此,不仅是简单的栖身之所,更是孩子成长的容器,邻里交流的客厅,居者心灵的归宿。
“9+X”丨R&D Logic「Focus on “scene” and experience」
The US New Chicago School of Economics considers that cities have completed the transformation from industrial production to experiential consumption in post-industrial age, the "scene" theory derived from movies will bear symbols, aesthetics, values and lifestyle in the future cities. This community that has been advocated by Vanke Southern Region Division coincide with this viewpoint, the community is not only a simple habitat, but also a harbor for child's growth, neighborhood communication and the souls of habitants.
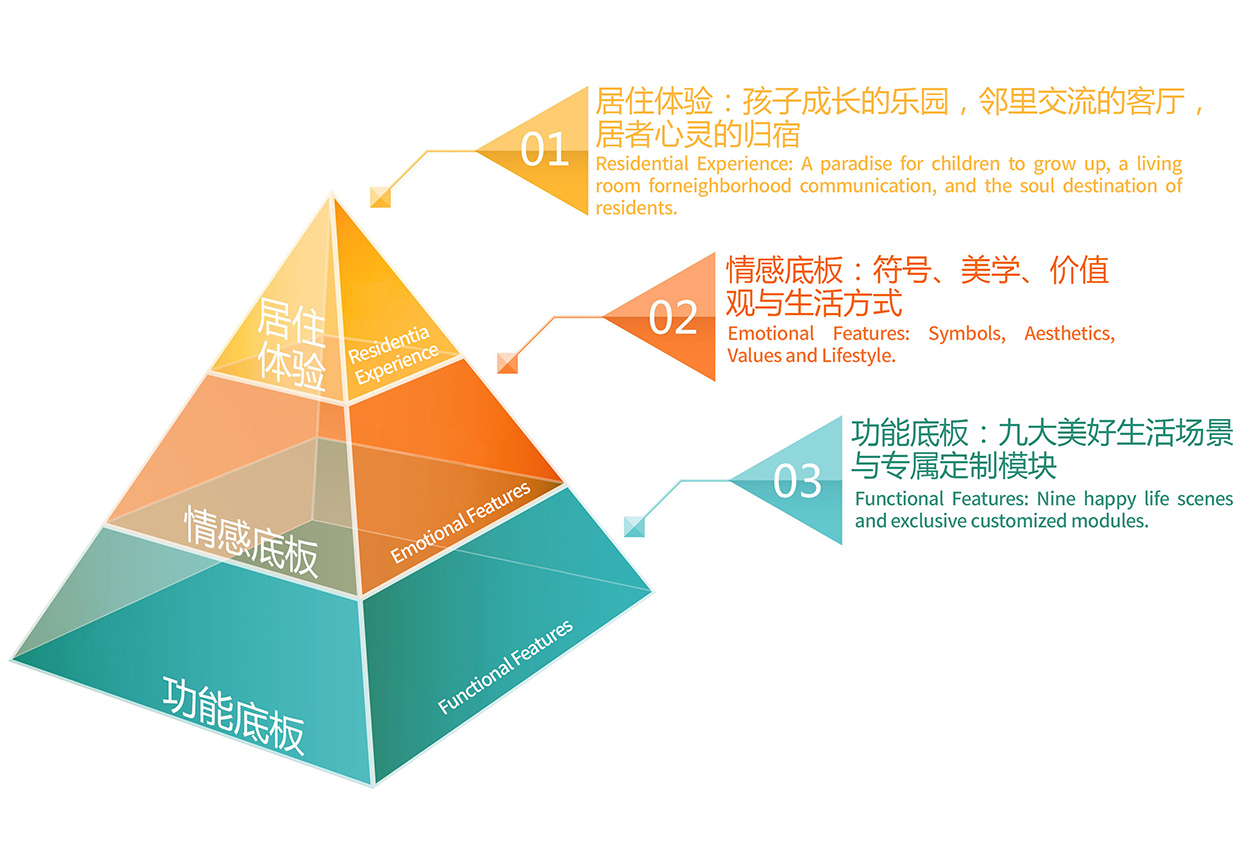
“9+X”丨研发愿景「健康、舒适的社区生活 」
“9+X”是万科南方区域2019年最新研发的全龄友好社区,基于上千份问卷调研,1.4万条客户反馈,以及百余小时的回访、观察、记录。聚焦“礼序前庭”、“社区客厅”、“童乐天地”、“健康步道”等九大美好生活场景,通过生态健康的景观设计、丰富实用的小区功能、缤纷多彩的邻里活动,营造健康、舒适的社区生活。
“9+X”丨R&D Vision「Healthy and comfortable community life」
“9+X” is a friendly community newly developed by Vanke Southern Region Division in 2019 for all ages based on thousands of questionnaires, 14,000 customer feedbacks, and over 100 hours of revisit, observation and recording. It focuses on nine happy situations in everyday life, including “harmonious neighborhood”, “sharing community”, “happy children garden” and “trail for well-being”, etc., and creates a wholesome and comfortable community life through ecologically healthy landscape design, rich and practical community functions and colorful neighborhood activities.
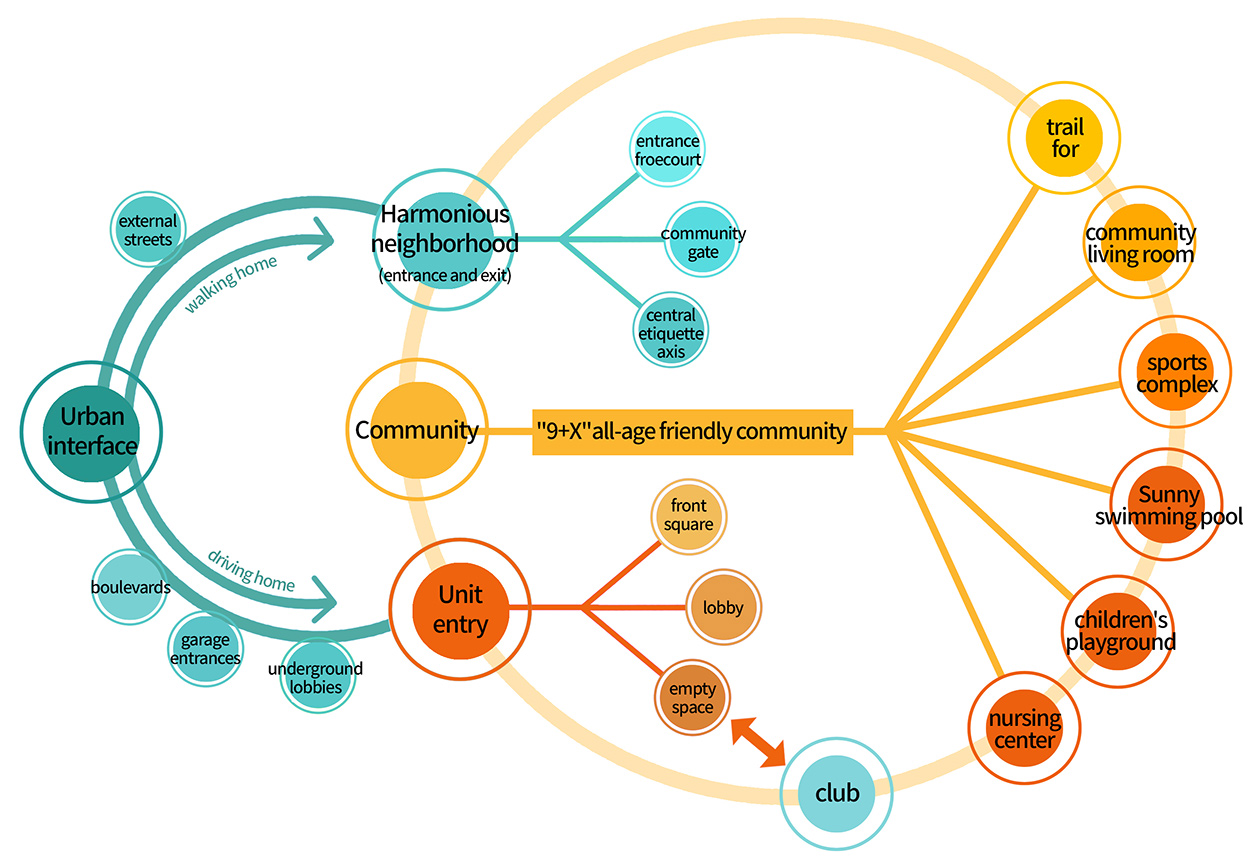
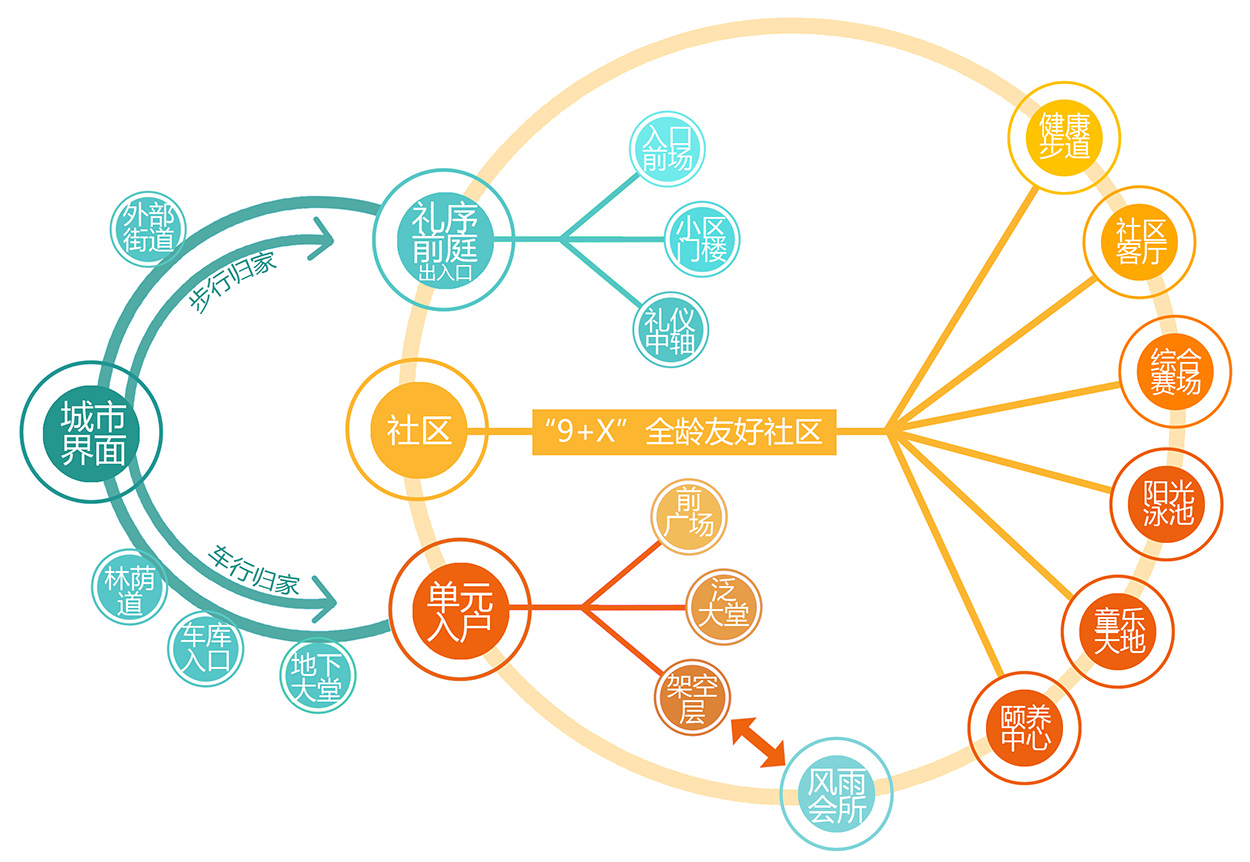
9大场景丨师法自然,勾勒美好
万科南方区域联合GND设计,以海洋、山谷、森林为灵感,借用大自然律动的形态勾勒出整体景观布局,构设“出则繁华、入则宁静”的生活体验。为规避都市熙攘喧嚣,营造宜居的生态环境,创作团队在整体设计中界定出生态公园、缤纷商业街、静谧庭院,形成丰富的层次和节奏韵律。
Nine Scenes丨Inspired by nature, depict beautiful life
Inspired by oceans, valleys and forests, and the rhythm of nature, Vanke Southern Region Division cooperates with GND design to design overall landscape layout, and create the life experience of “bustling community supporting, quiet community environment”. In order to avoid the hustle and bustle of the metropolis, and create a livable ecological environment, the design team creatively originate ecological park, colorful commercial street and quiet courtyard, forming rich layers and harmonious rhythm.
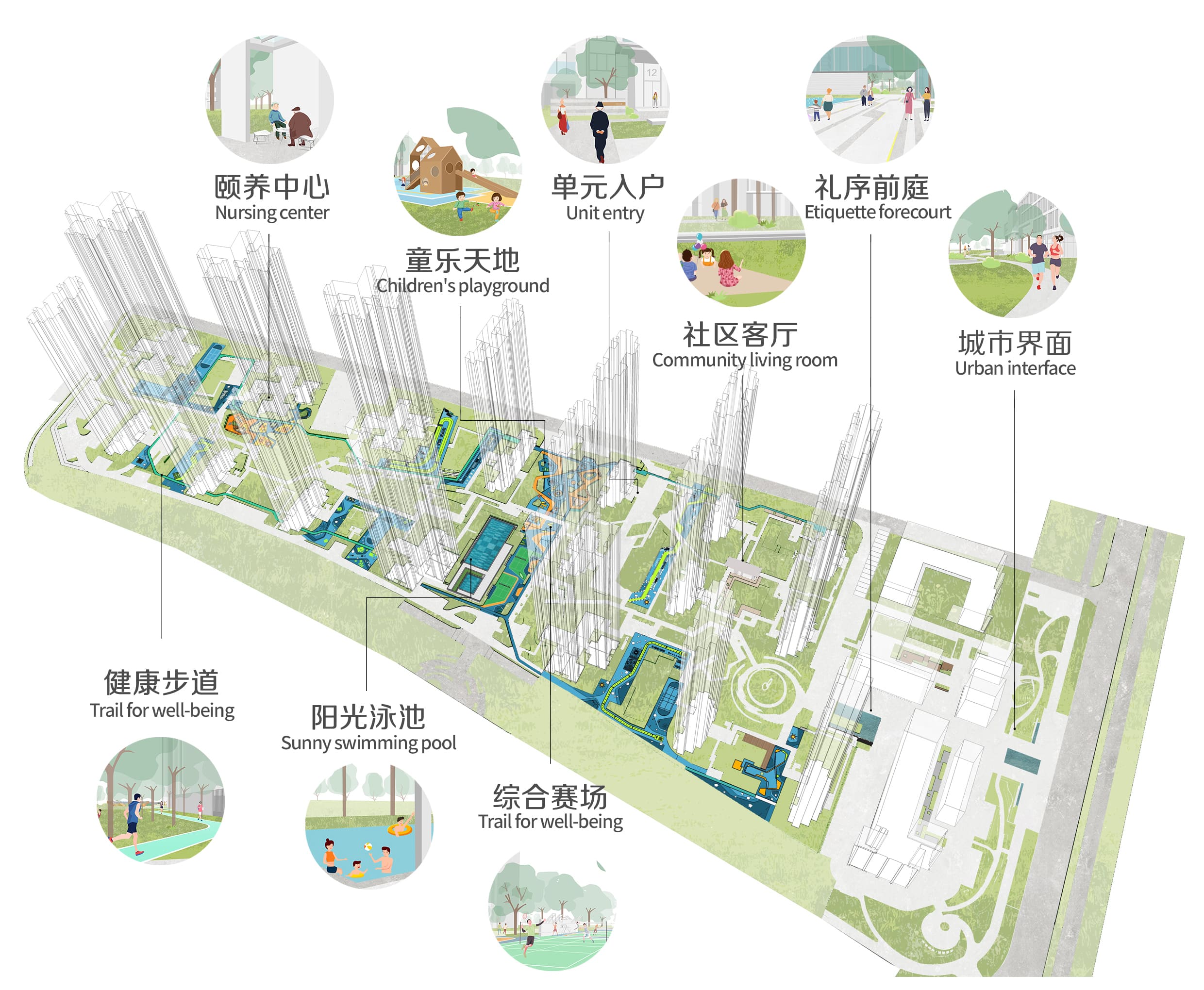
万科中天西湾汇丨重新定义城市居住体验「西湾汇是中山万科首个实践9+X美好生活场景的项目,现首开区已落地。」
Vanke zhongtian Bay Area Center丨Urban Living Experience Redefinition「Vanke Zhongtian Bay Area Center is the first project of Vanke (Zhongshan) to practice 9+X happy life scenes, and the first opening area has been carried out at present. 」
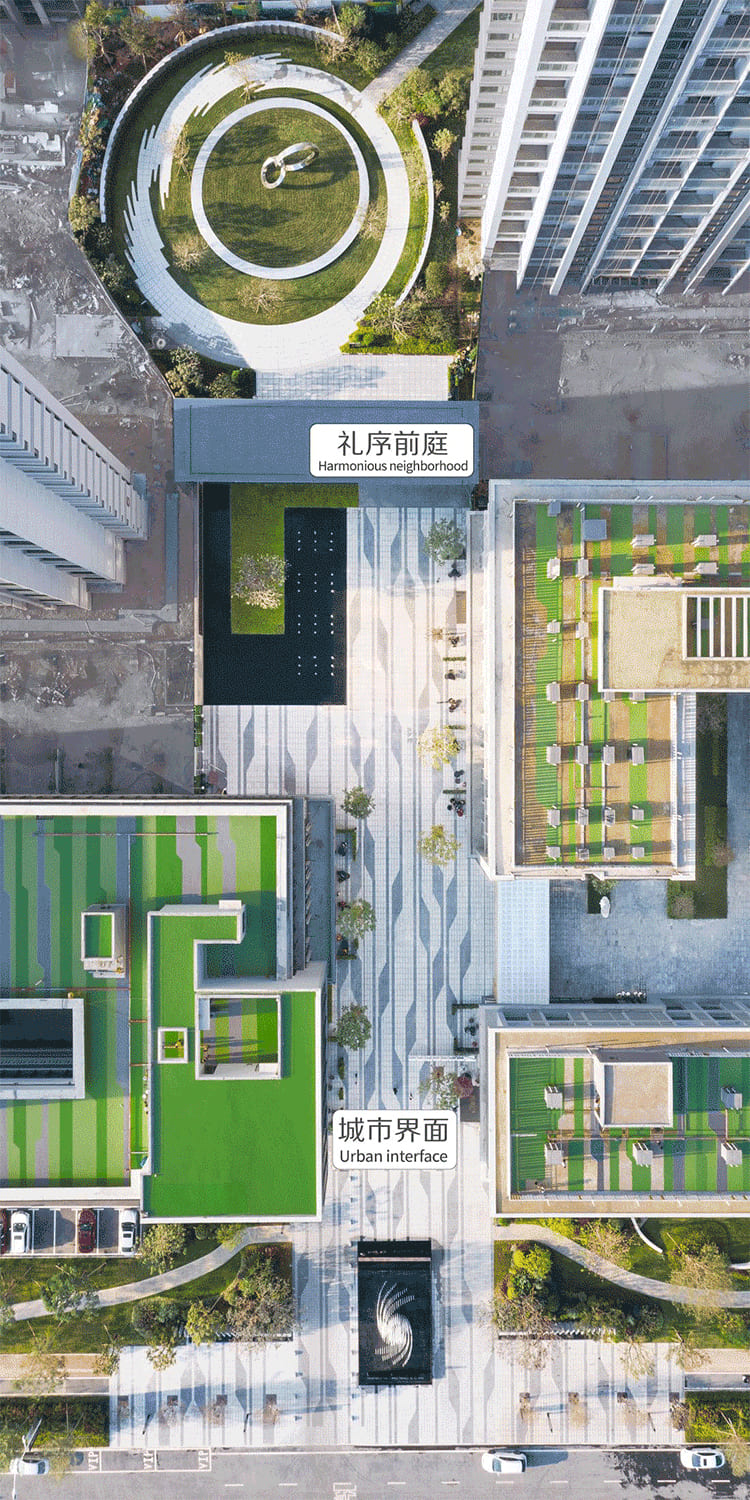
精致湾区生活,私享稀世海居
万科中天西湾汇坐落于前海西,翠亨新区起步区马鞍岛上,距离深中通道中山下桥口约3Km,约27km直达深圳前海,坐拥前海自贸区配套;可便捷通达珠三角5个国际机场和3个港口,广珠轻轨、京珠高速、港珠澳大桥,无缝链接珠三角生活圈。
Embrace exquisite life in Grand Bay, enjoy a private noble living by the sea
Vanke Zhongtian Bay Area Center is located on Saddle Island (construction planning area of Cuiheng New District), Qianhaixi area, which is about 3km away from Zhongshan exit of Shenzhen-Zhongshan Channel, and about 27km away from Qianhai Shenzhen. The community owns free trade zone supporting facilities in Qianhai, and convenient access to 5 international airports and 3 ports in the Pearl River Delta, Guangzhou-Zhuhai light rail, Beijing-Zhuhai highway and Hong Kong-Zhuhai-Macao Bridge. Moreover, it is seamlessly linked to the living circle of Pearl River Delta.
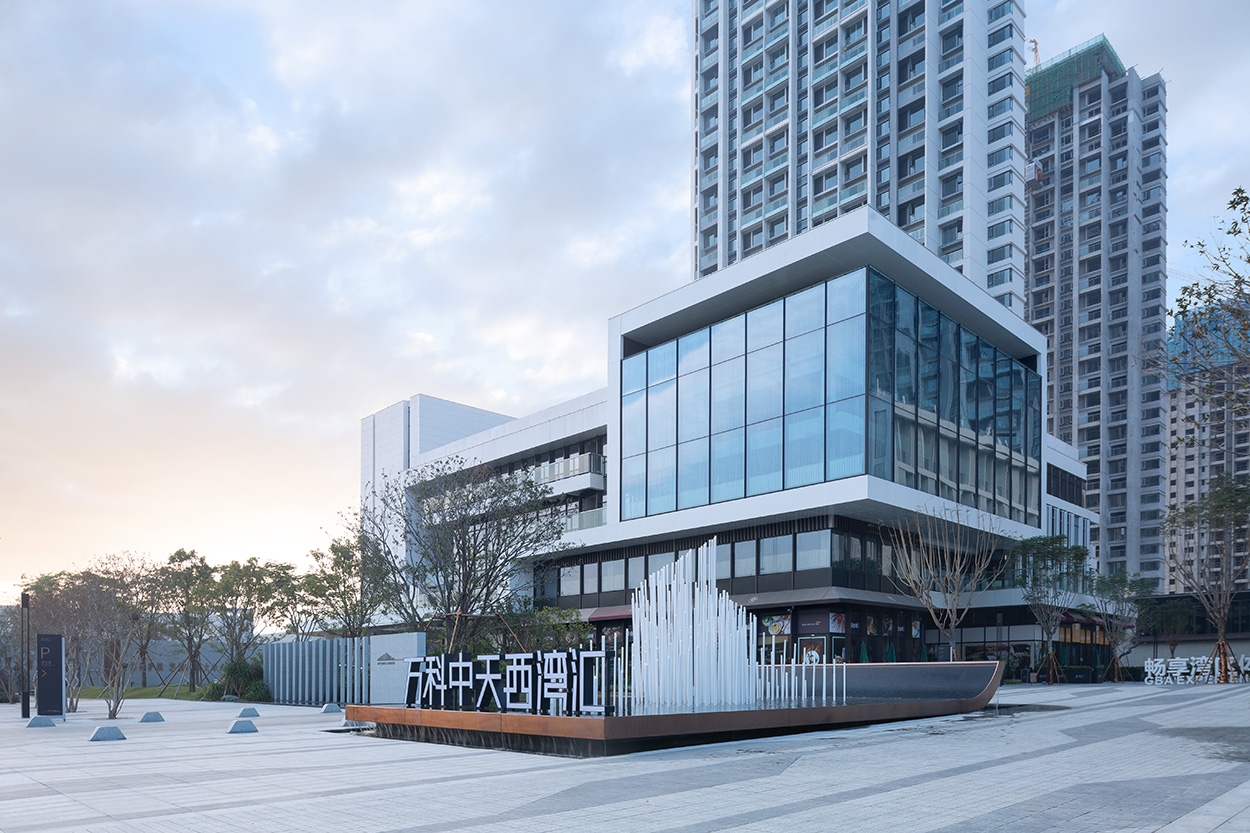
传承地域文化,结合现代审美
万科中天西湾汇商业街景观设计与场地现状相结合,将地域特征,文化内涵融入场地设计之中,使其成为具有典型地域文化特征的公共开放空间,带给居者文化归属感和城市认同感。
Inherit regional culture, integrate with modern aesthetics
Coupled with the local situation, the commercial street landscape design of Vanke Zhongtian Bay Area Center integrates regional features and cultural connotation into the site design, making it become a public open space with typical regional cultural characteristics and bringing a sense of cultural belonging and urban identity to residents.
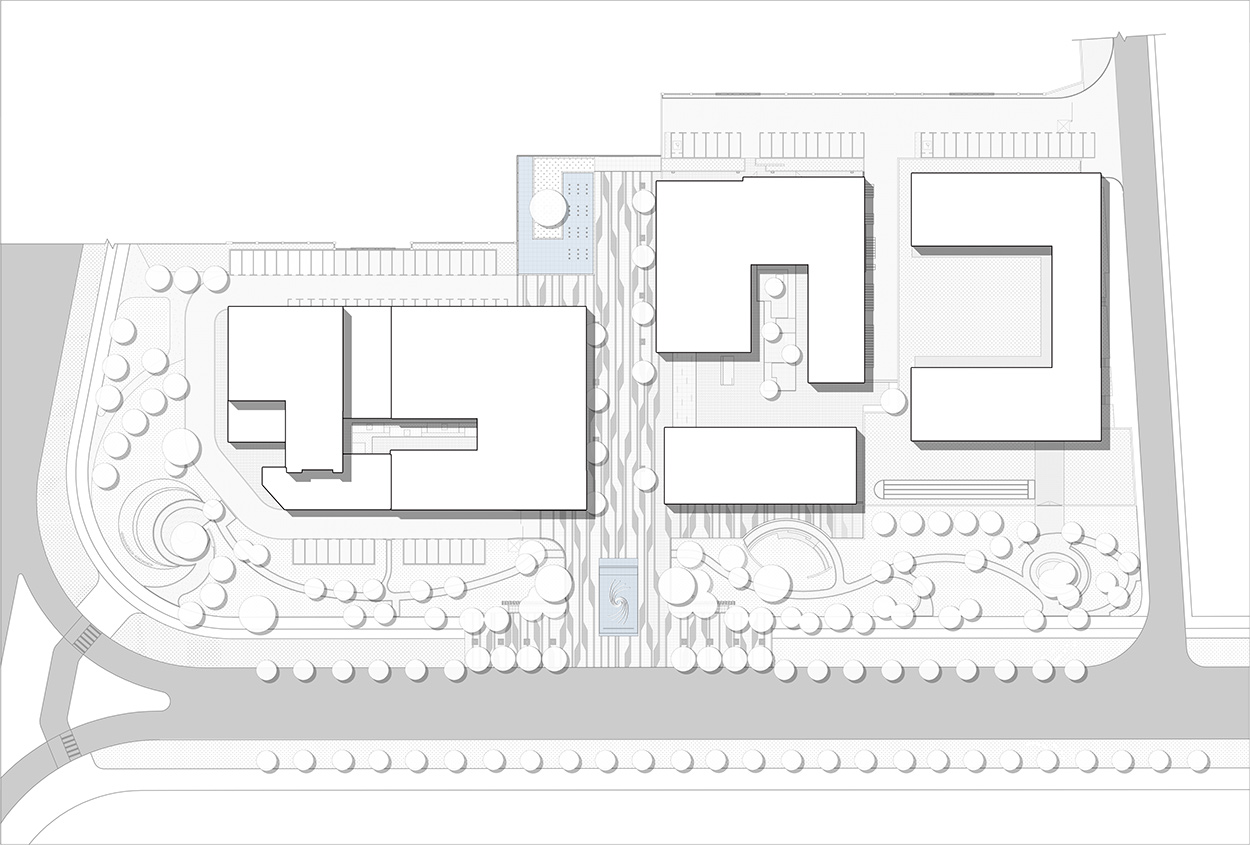

提炼设计语言,融入设计细部「商业主入口特色互动雕塑,以海浪翻滚的线条为灵感,打造灵动、飘逸的场景,让人如置身于宁静悠远的自然之境。」
Refining design inspiration, integrating into design details「The interactive sculpture with characteristics at main entrance of Commercial Street is inspired by the lines of rolling waves, to create flexible and graceful scenario, and make people stand as if in a peaceful and distant natural environment.」
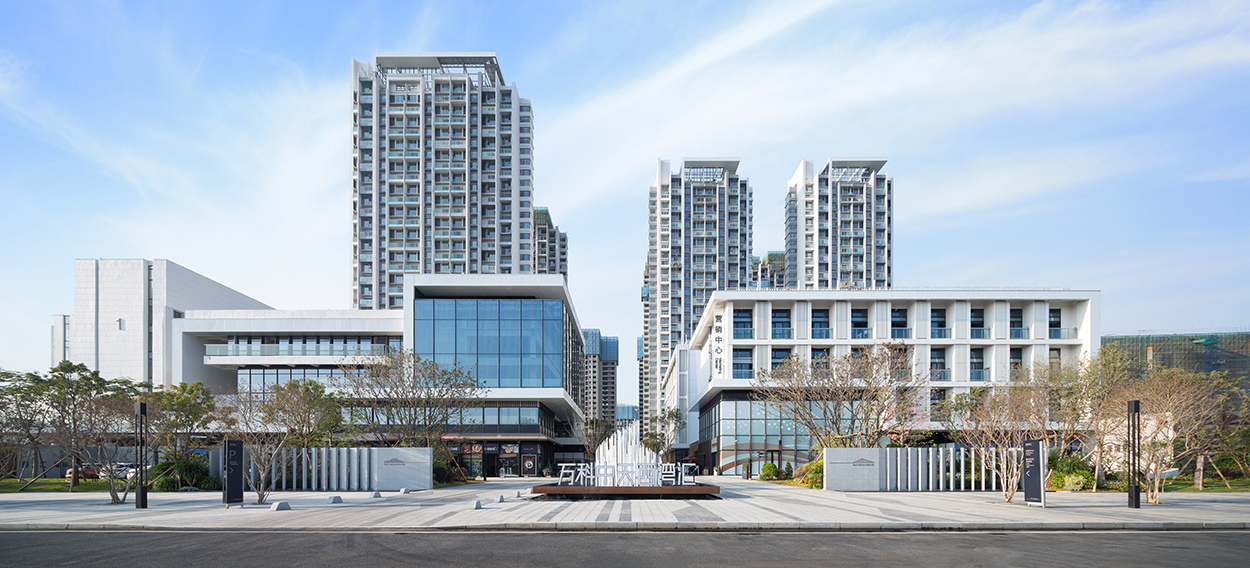

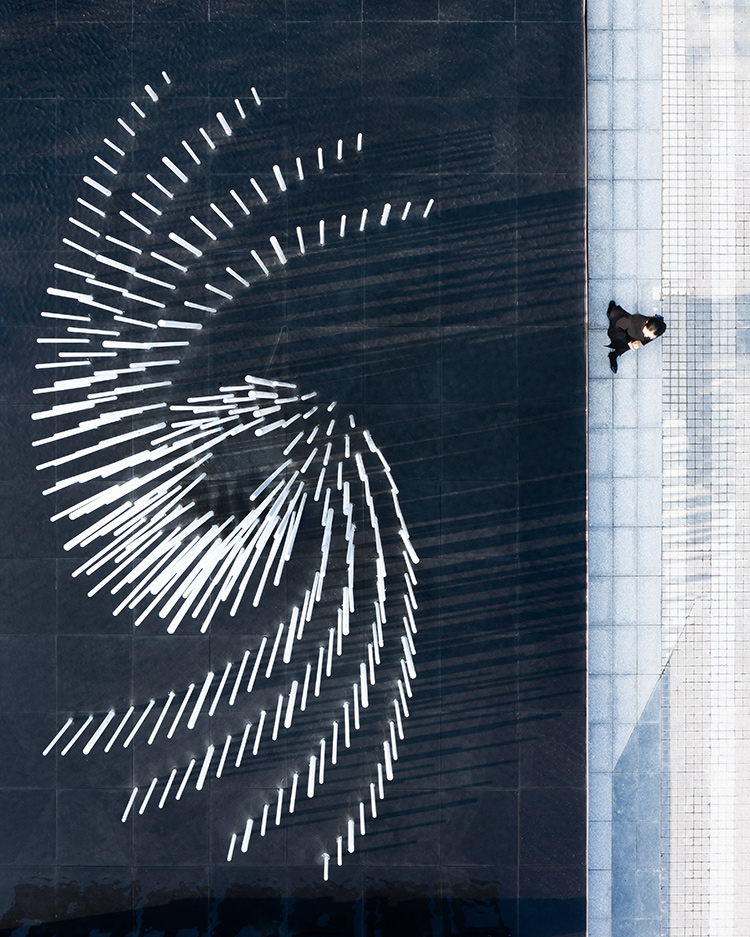

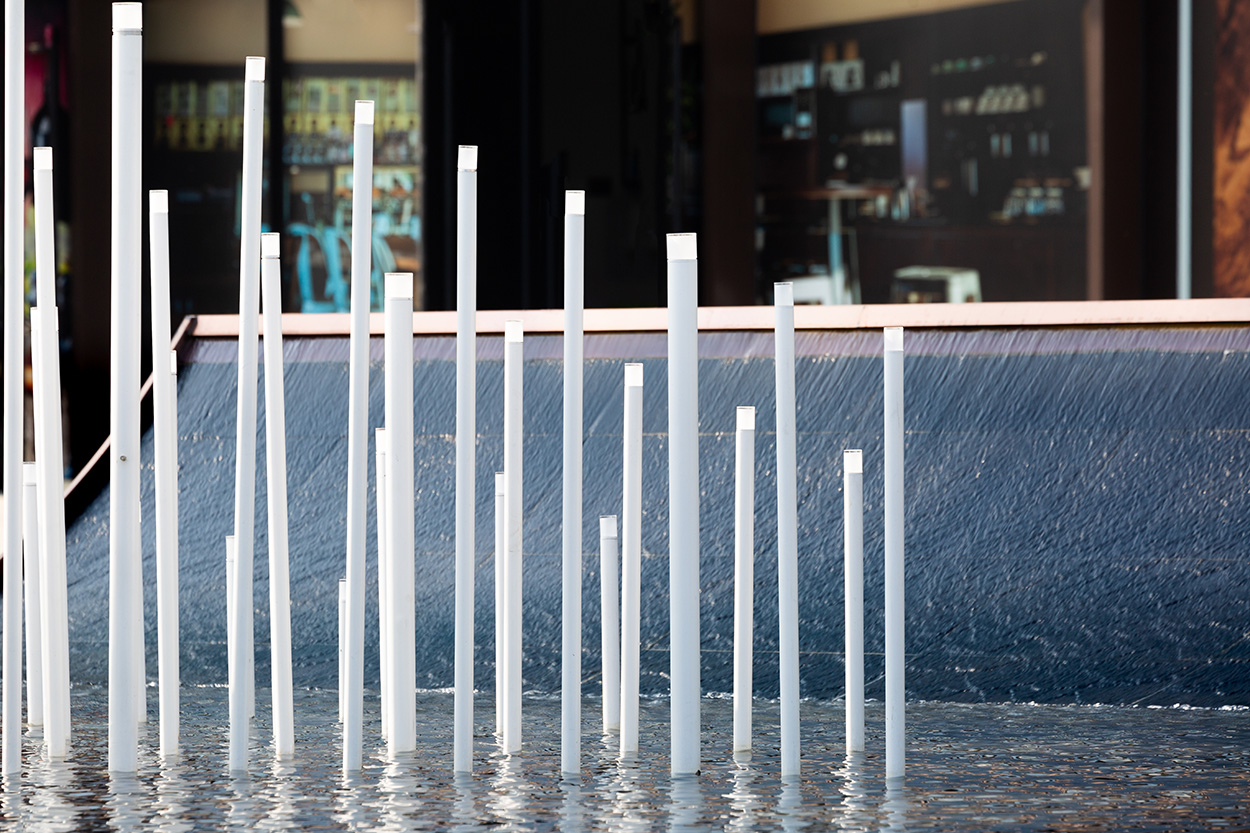

镂空景墙形似层层海浪扑于沙滩,随人而变的舒缓渐变效果,让景观与人形成互动,亲自然,合人心,传达西湾汇项目的追求与气质。
The hollow landscape wall is like layers of waves beating on the beach, and the soothing gradient that changes along with people promotes the interaction between landscape and people. Bay Area Center project conveys the pursuit and concept that is close to nature and people's hearts.
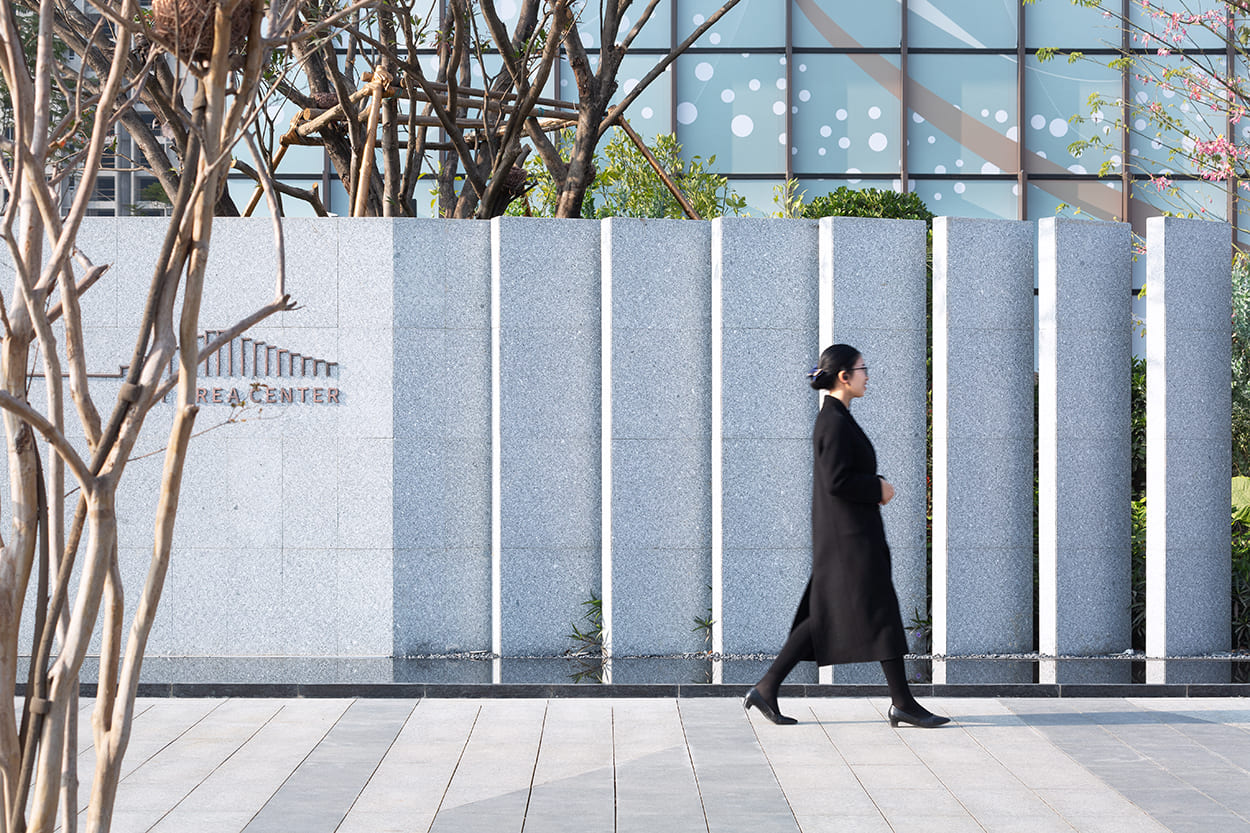
商业街地面铺装通过对山谷森林意境的模拟,编织出在林间穿梭的意向,深浅铺装的交错就像是小溪与树木的剪影。结合仪式感阵列树营造出景观序列感,起到将外侧客流引导入内部的作用。
The ground pavement of Commercial Street represents the artistic conception of valley forest, and weaves the good vision of shuttling through the woods; the interlace of deep and shallow pavement seems like the silhouettes of streams and trees. The rows of trees create the sense of landscape sequence, guiding the customers for a closer look.

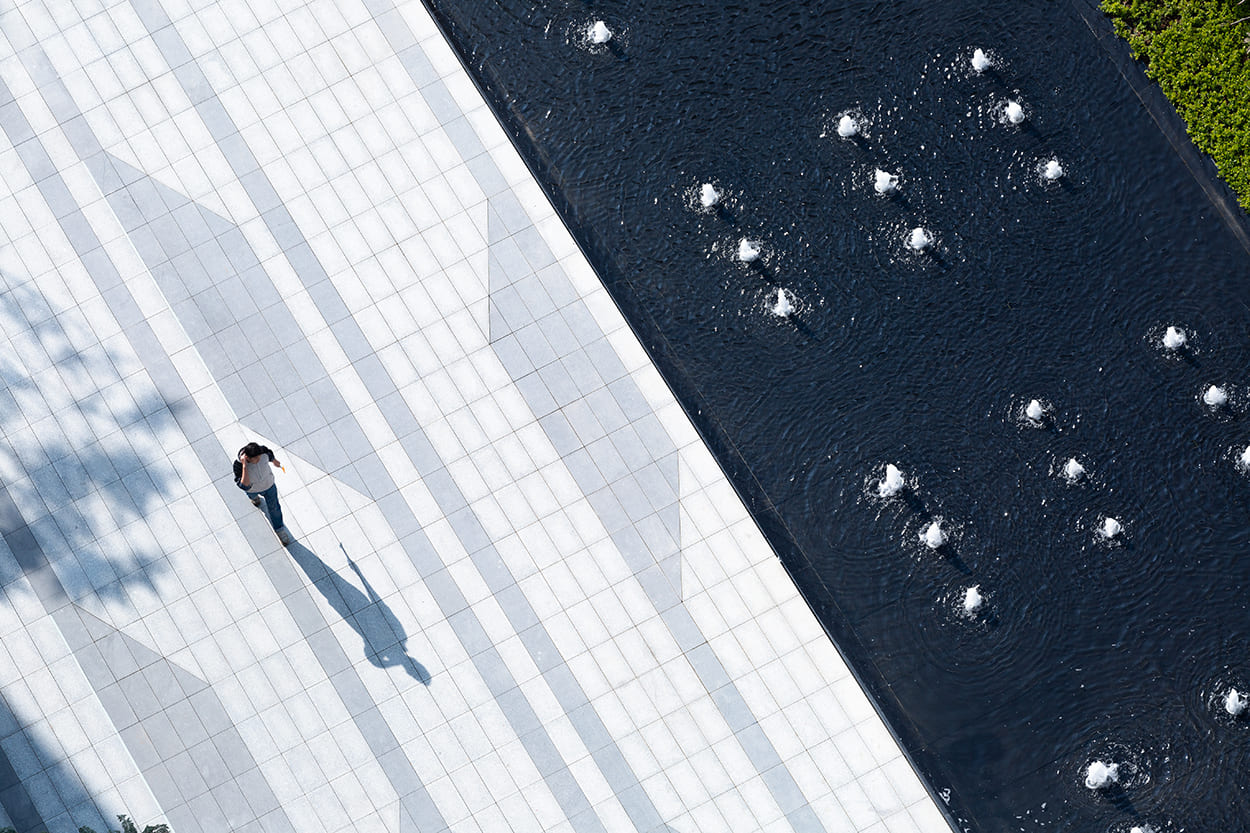
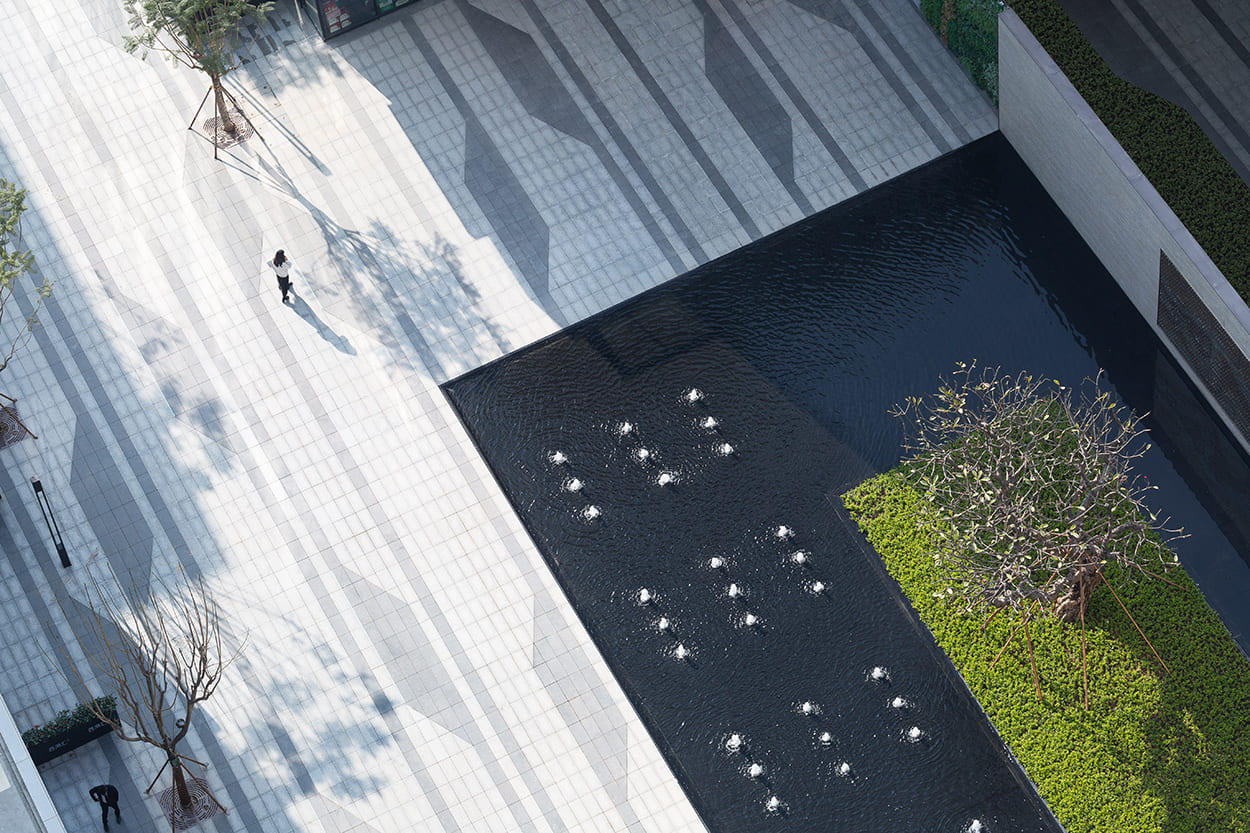
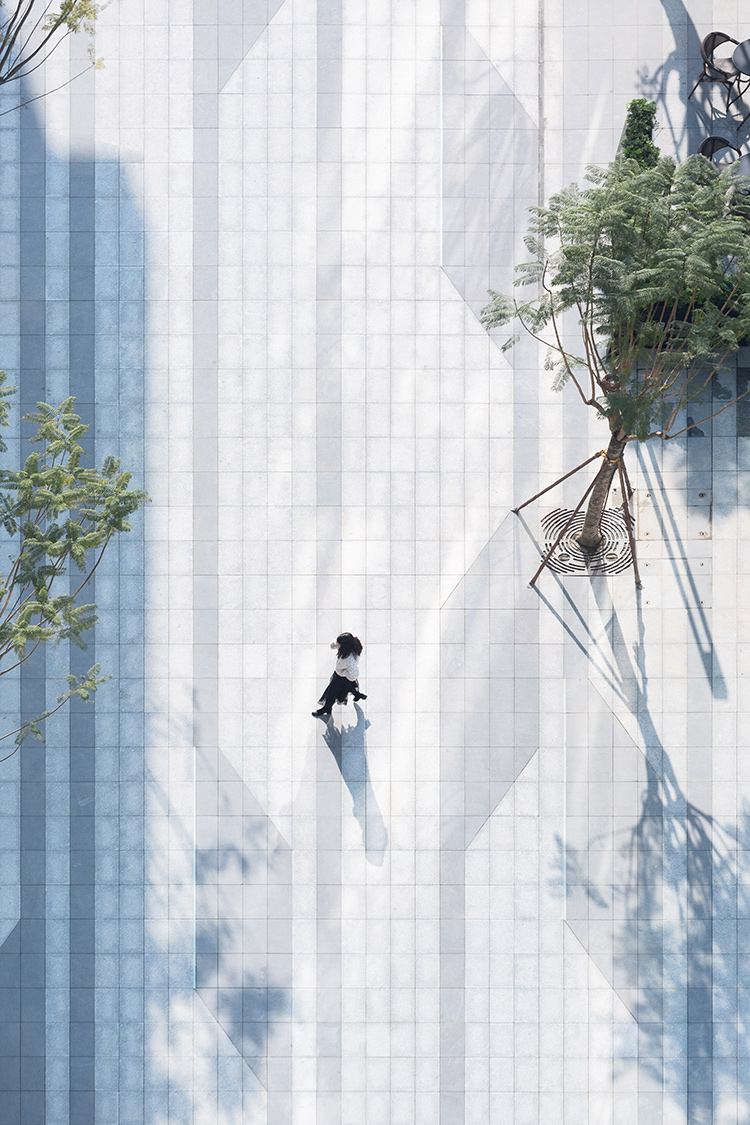
商业街舒适休闲的空间尺度,中心水景、特色艺术雕塑、休闲外摆等景观元素。营造具有形式美、韵律美和光影美的景观效果,满足人们对美的心理需求,激发商业空间活力。
Commercial Street features comfortable and casual space, coupled with central waterscape, characteristic art sculpture, outdoor plaza furniture, and other landscape elements. Hence the landscape effect filled with formal beauty, rhythmic beauty as well as light and shadow beauty can be created, to satisfy customers’ psychological needs for beauty, and arouse the vitality of commercial space.
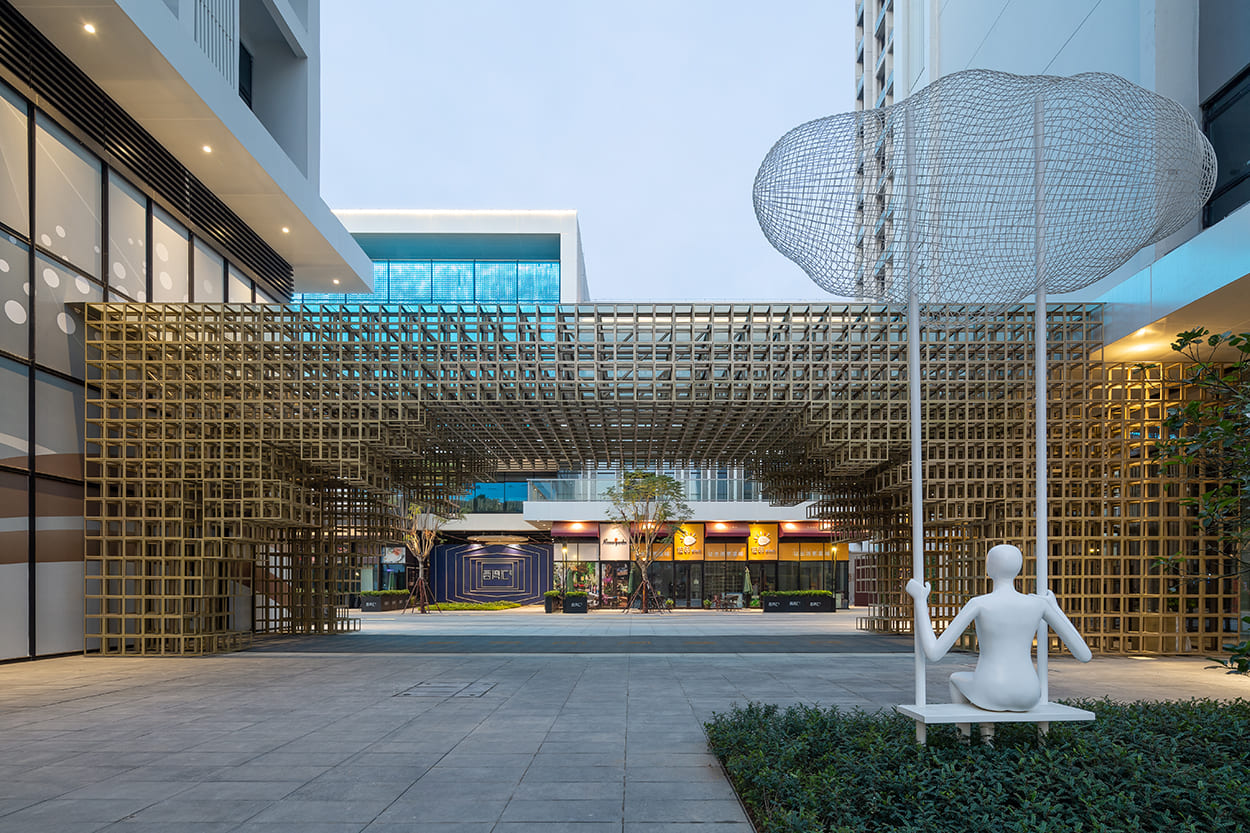
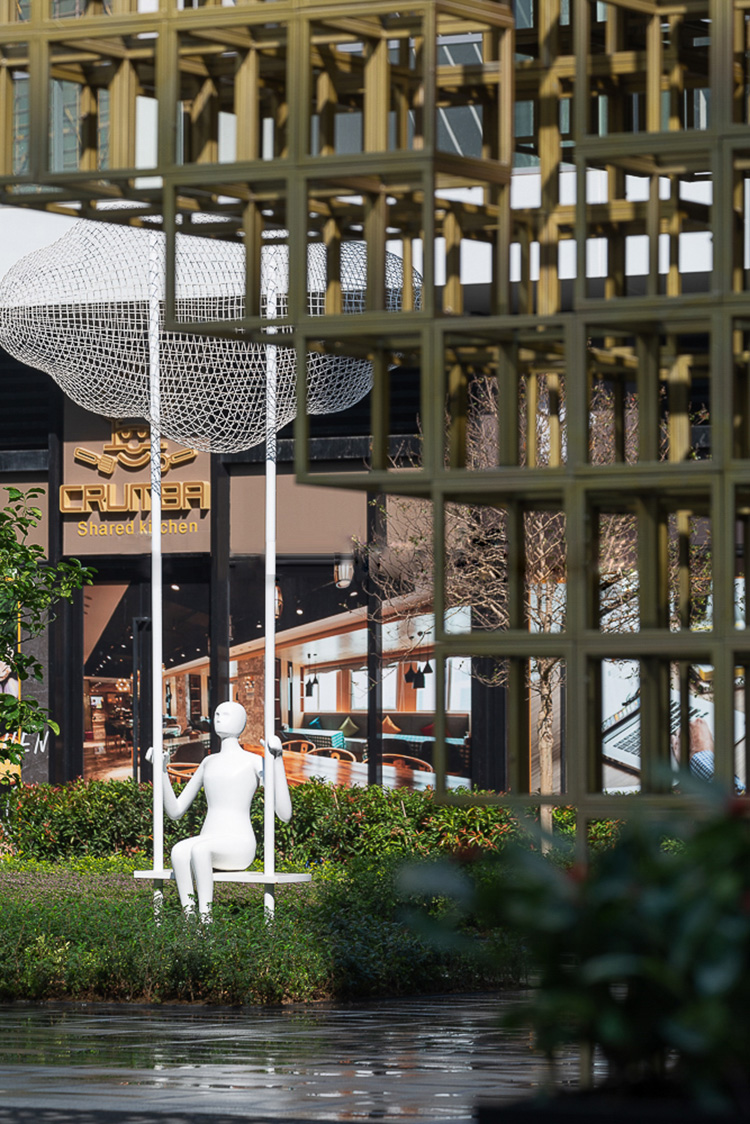
礼序前庭|出则繁华景象,入则静谧安逸「社区主入口镜面水景,孤植点景大树,互动景墙,赋予空间清新时尚又不失温润细腻的纵深体验。」
Harmonious neighborhood|Bustling community supporting, quiet community environment「Mirror-like waterscape is designed at the main entrance of community, coupled with a big tree as the scenic easement and interactive landscape wall, which makes the space fresher and more stylish delivering a delicate immersive experience.」

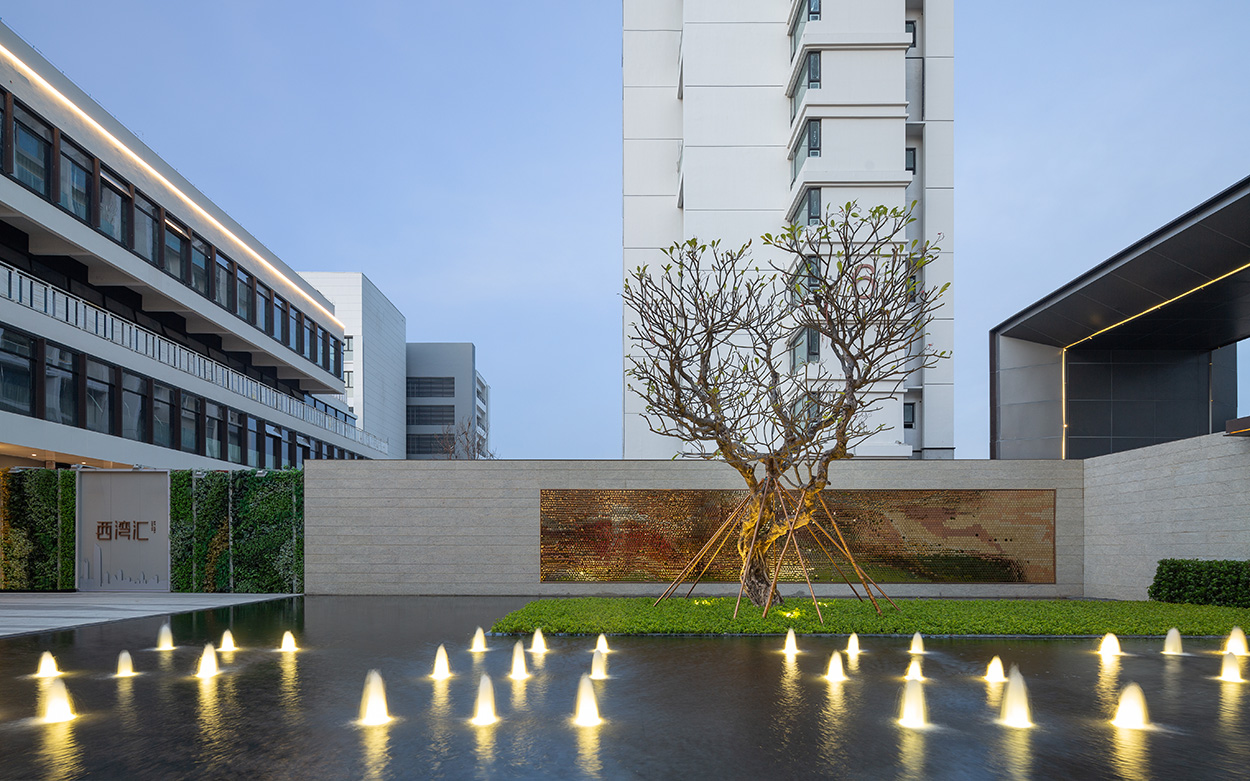


中央苑环形影璧将美景收于其后,起到欲扬先抑的效果。空间中最具仪式感和辨识度的双环艺术装置是对海洋蓬勃之势的一种模拟,营造出海洋的广阔气势,在光影变化下,空间气韵流动而又静美,壮阔磅礴却不乏精细,让人不知不觉脱离了日常,沉浸在自然与梦幻的感知之中。结合休闲座椅穿孔板的光与影,光与空间在饱满与空虚间摇摆,梳理着阳光,用呼唤之声接待归家人。
The circular shadow wall in central garden hides another beautiful scenery behind, manifesting a surprising design effect. The distinctive double-loop artistic installation shows the vigorous vitality of the ocean and creates the vastness of the sea; the artistic conception of space is fluid and still under the changes of light and shadow, magnificent and exquisite, people will get rid of daily chores and immerse in nature and dreams unconsciously. Along with the light and shadow scattered from perforated panels of casual seat, the light and space swinging between fullness and emptiness comb the sunshine, as if waiting for people who are going home.

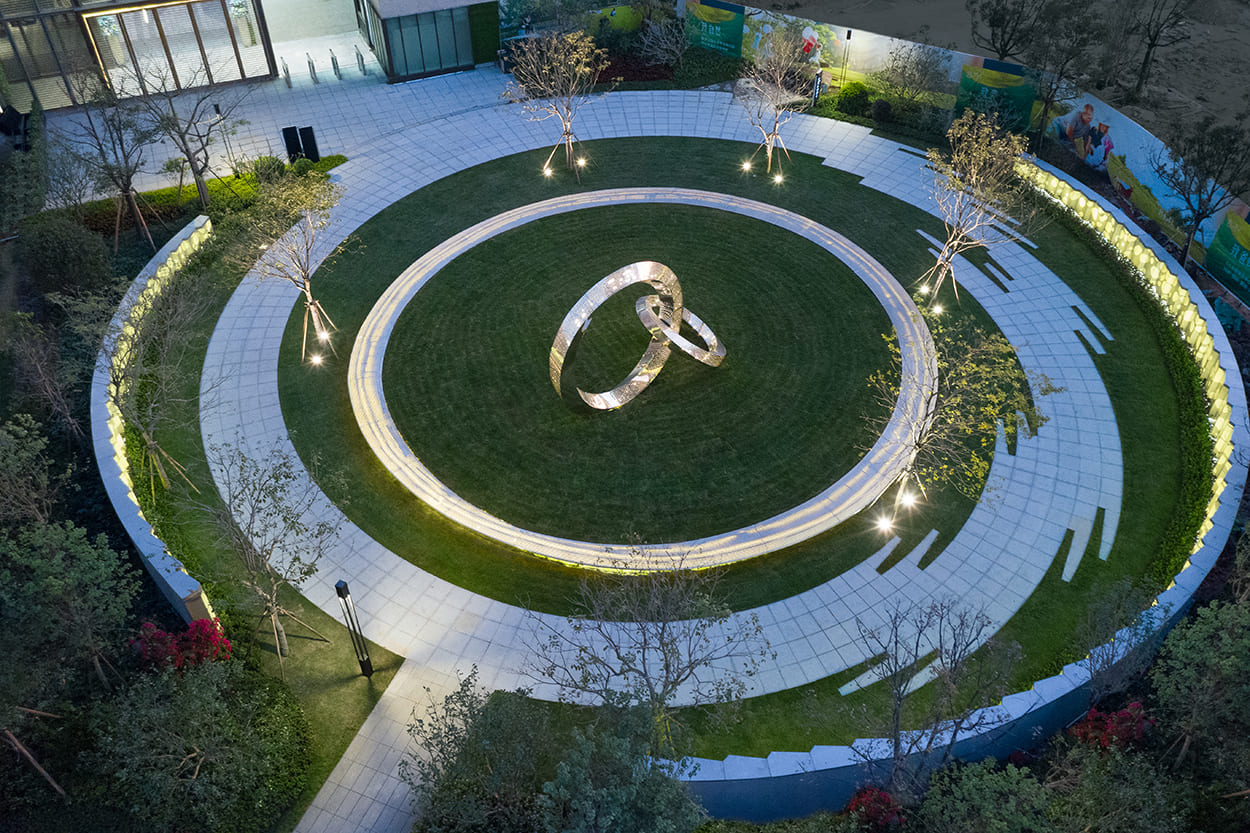
整体景观序列呼应建筑及室内空间,并将地域文化符号元素运用于景观设计中,赋予景观更深的文化内涵和底蕴。
The overall landscape sequence echoes architecture and interior space, and the regional cultural symbol elements are also integrated into landscape design, which endows the landscape with deeper cultural connotation and profound cultural deposits.
project name | 项目名称
Vanke · Bay Area Center | 万科·中天西湾汇
Interior Design | 室内设计
GND Design Group | GND设计集团
Owner | 业主单位
Vanke Zhongshan | 中山万科
Design content | 设计内容
Full-cycle landscape design of the exhibition area | 展示区景观全周期设计
Project location | 项目地点
Zhongshan, Guangdong | 广东 中山
Lead Designer | 设计总监
Qiu Ge, Zhong Yongcheng | 丘戈、钟永成
square footage | 项目面积
13000㎡
Design period | 设计周期
3 weeks | 3周
Completion time | 竣工时间
2019.12
Project Photography | 项目摄影
Zeng Tianpei | 曾天培