佳兆业浣溪璞园
Kaisa Stream Jade Garden
佳兆业浣溪璞园是佳兆业武汉2020年城市级作品,位于武汉长江新城阳逻之心核心板块,毗邻蓝玉项链生态公园,是区域内标杆性品质楼盘之一。
Kaisa Stream Jade Garden, located in the core area of Yangluo - the Wuhan New City beside Yangtze River, adjacent to the Blue Jade Necklace Ecological Park, is a 2020 city-level work of Kaisa Group in Wuhan, and it is referred to as one of the most representative real estates in the region.
项目所在的蓝玉项链生态长廊是比肩武汉东湖打造的大型自然休闲公园,以约9.6 公里滨水生态绿廊为核心,立足于服务周边产业,主要为其提供居住、工作和娱乐场所,并发挥文化、休闲中心功能,构建新的人居典范。
The Blue Jade Necklace Ecological Park Corridor where the project is located is a large-scale natural leisure park which is comparable with Wuhan East Lake. With a waterfront ecological corridor of approximately 9.6 kilometers as the core, it is based on serving the surrounding industries and the space features housing, offices and entertainment, and it also serves as the cultural and leisure centers and builds a new model of human settlements.
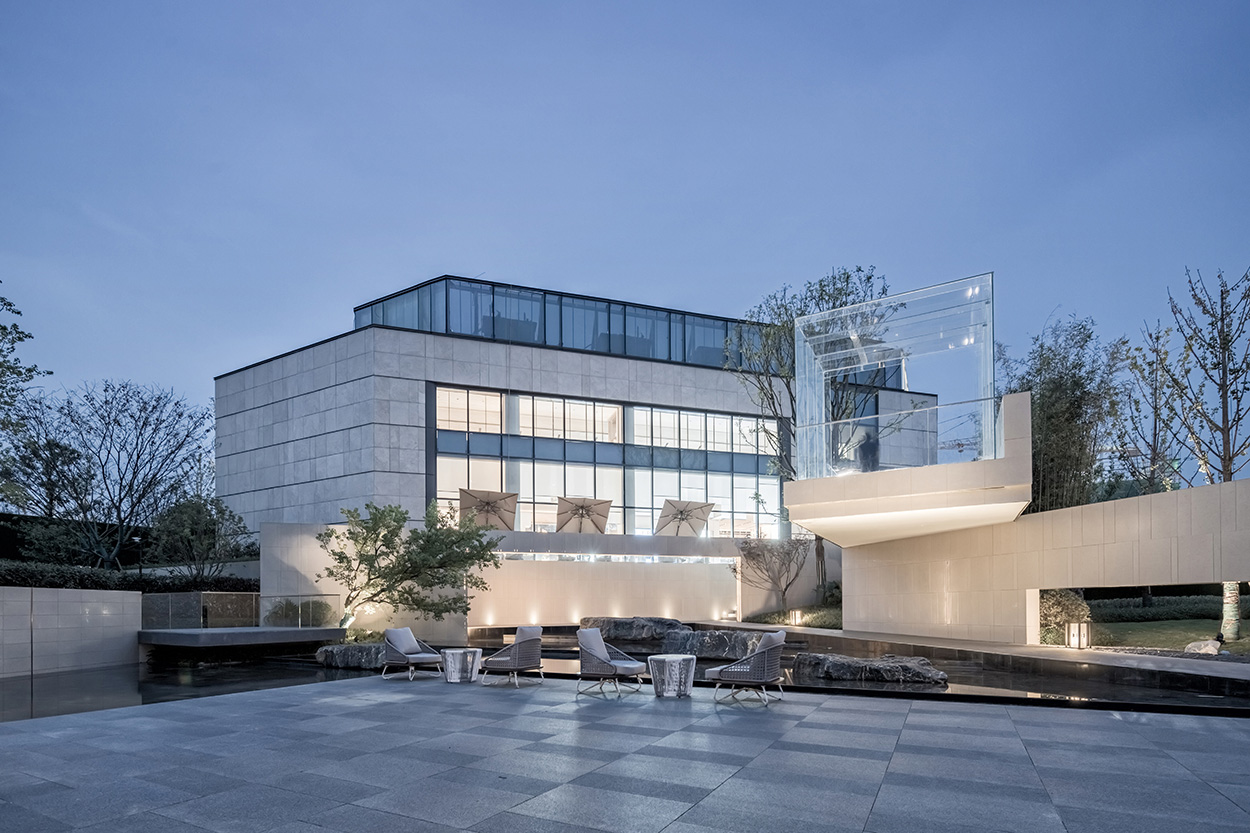
项目所在的蓝玉项链生态长廊是比肩武汉东湖打造的大型自然休闲公园,以约9.6 公里滨水生态绿廊为核心,立足于服务周边产业,主要为其提供居住、工作和娱乐场所,并发挥文化、休闲中心功能,构建新的人居典范。
The Blue Jade Necklace Ecological Park Corridor where the project is located is a large-scale natural leisure park which is comparable with Wuhan East Lake. With a waterfront ecological corridor of approximately 9.6 kilometers as the core, it is based on serving the surrounding industries and the space features housing, offices and entertainment, and it also serves as the cultural and leisure centers and builds a new model of human settlements.
GND杰地执笔佳兆业浣溪璞园的景观设计,基于对场地及周边环境的解读,设计从自然山水间提取意象,以当代设计语言创造独特的空间体验。构筑了一个素璞自然、简约优雅的展示体验中心。
The landscape of Kaisa Stream Jade Garden is designed by GND Design. Based on the interpretation of the site and surrounding environment, by digging out images from the natural landscape and creating a unique spatial experience with modern design language, the design has built a simple, natural and elegant exhibition experience center.

设计思考-如何形成风格差异化:打造独特的现代化风格景观如何加强展示昭示性:扩展前场展示面如何加强植物景观氛围:打造多层次绿化景观如何解决项目高差:利用高差设置眺望亭和跌水瀑布形成多层景观。
Design Thinking-How to form a style difference: How to create a unique modern-style landscape while enhance the publicity of exhibition? How to enhance plants’ landscape atmosphere by expanding the front site’s display? How to address the project height difference by creating a multi-level green landscape: Setting up the viewing pavilion and waterfall to form a multi-layer landscape by using the height difference.
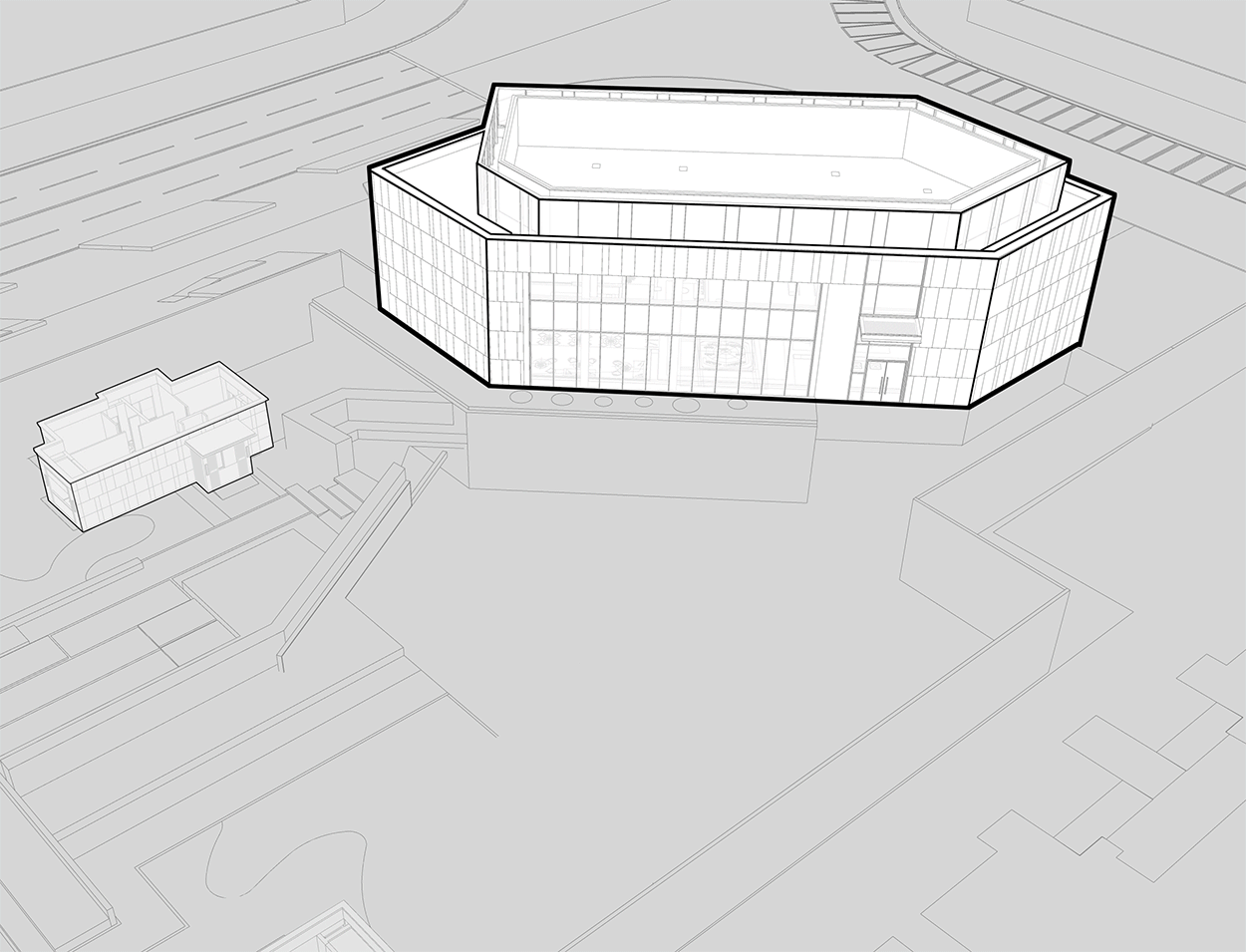
观山·山水之庭「簇山跃水 和曲迎宾」
入口礼仪空间设计从项目的地缘特质着手,以山峦与溪流的绵延幽静塑造空间意景。在形式与美学之间,营造与自然交融相生的生活意境,赋予人们细腻而生动的视觉体验。
Mountain View · Landscape Garden「Surrounded by mountains and rivers·Welcome guests with pleasant music」
Based on the geographical characteristics of the project, the design of the entrance ceremonial space shapes the spatial scene with the serenity of mountains and streams. Between form and aesthetics, an artistic conception of life that blends with nature is created, giving viewers a delicate and vivid visual experience.
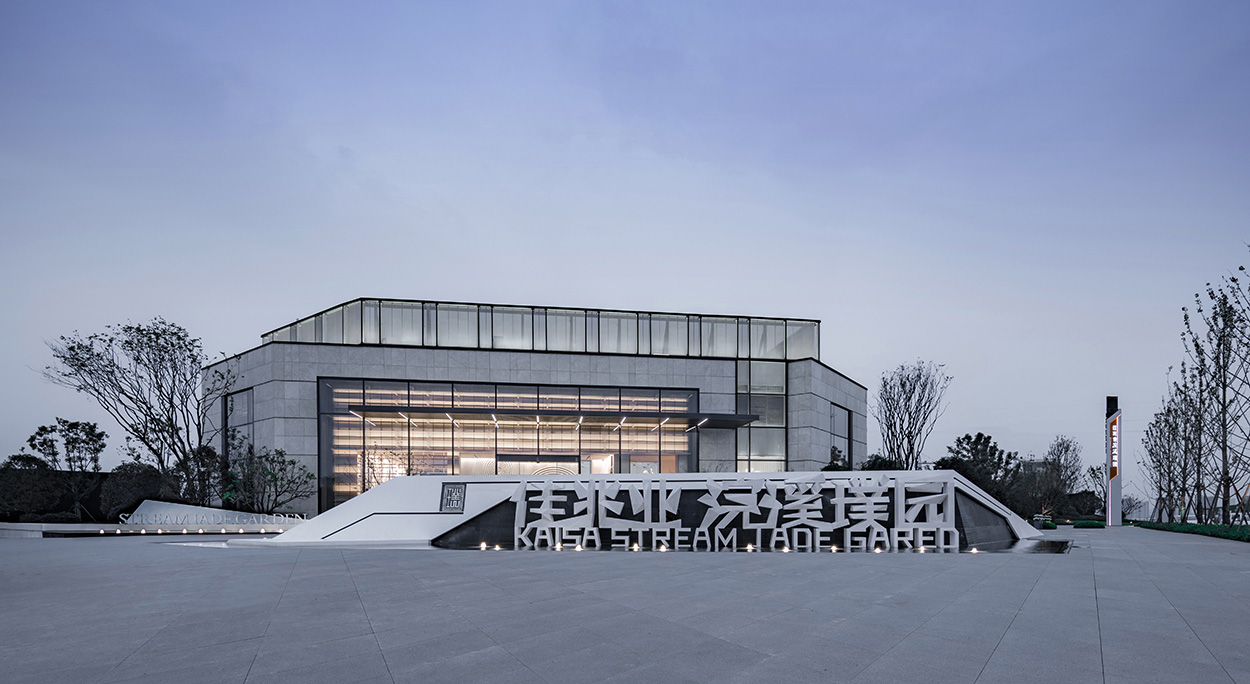
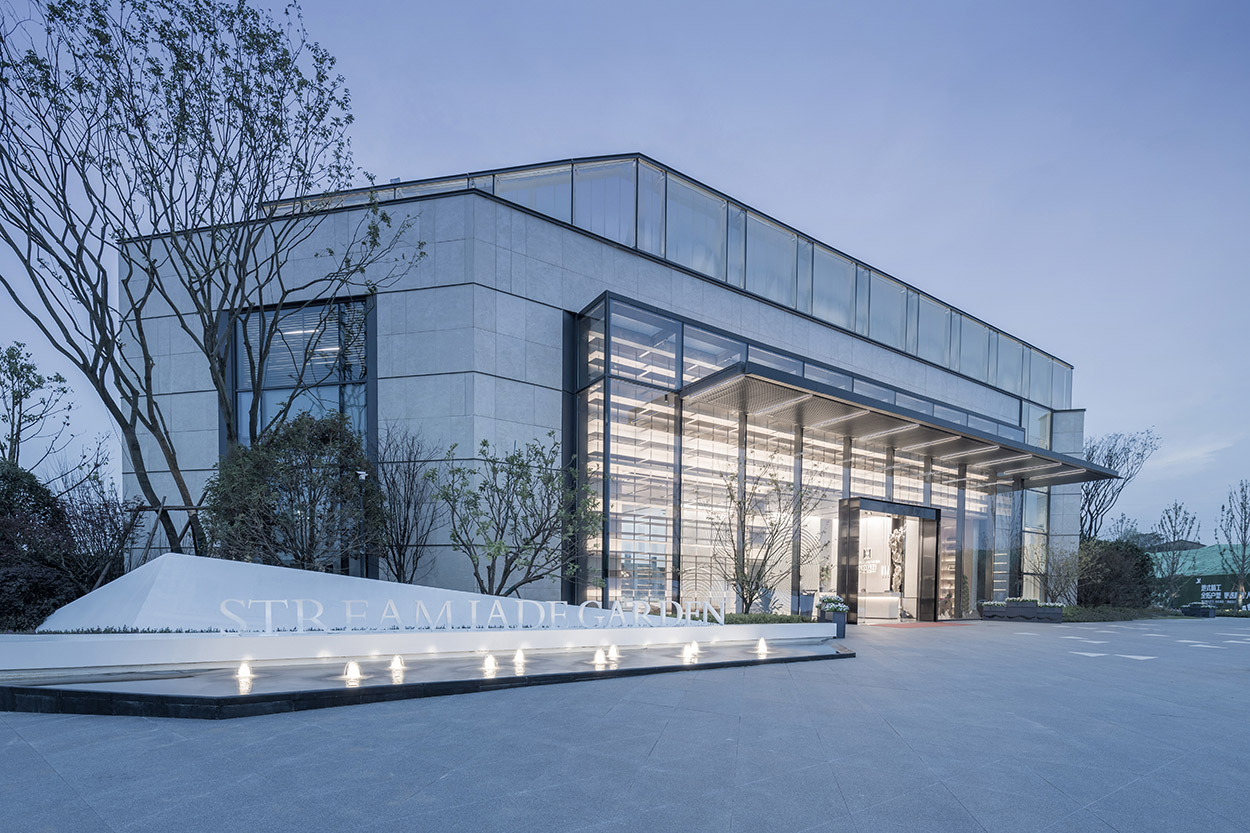
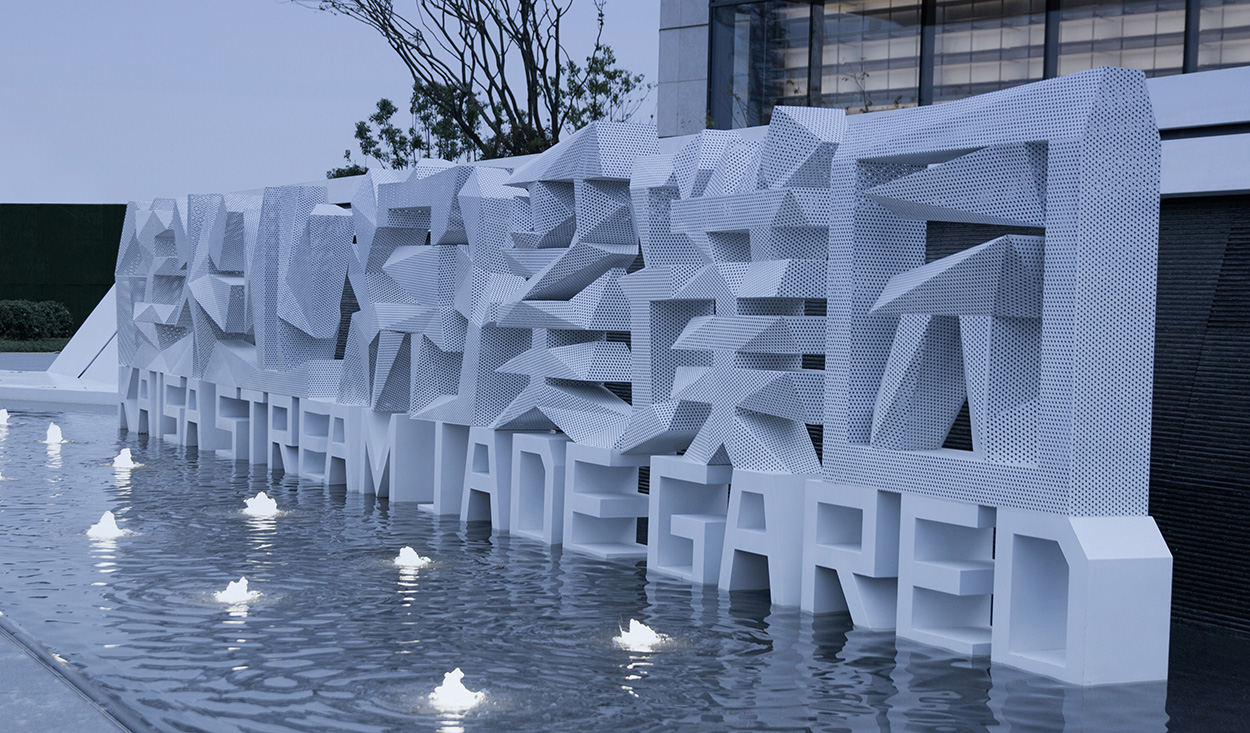
听音·浣溪之涧「落水泛花 溪涧灵韵」
设计师充分考虑了场地独特的地形条件,创造出一个独立的几近漂浮的观景平台,延伸增加了室内空间,引导人们欣赏庭院的景色。在这里,人与景观融为一体,创造出沉浸式的感官体验。
Sounds of Nature · The Stream 「Petals floating in the stream·enjoy the spirit of mountain stream」
Taking the unique terrain conditions into full consideration, the designer created an independent, almost floating viewing platform, extending the interior space and guiding people to better enjoy the landscape of the garden. Here, people and landscape are integrated, creating an immersive sensory experience.
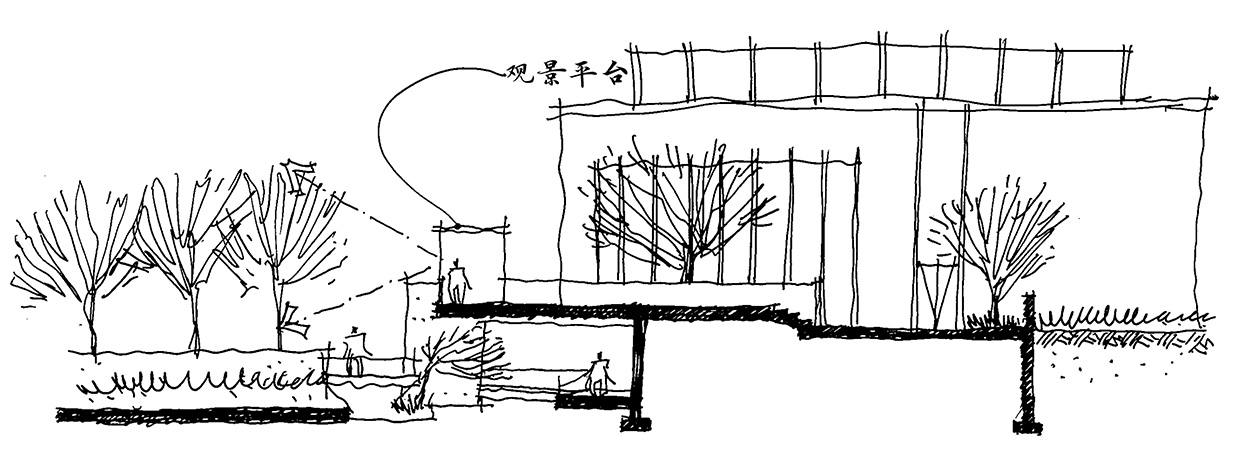
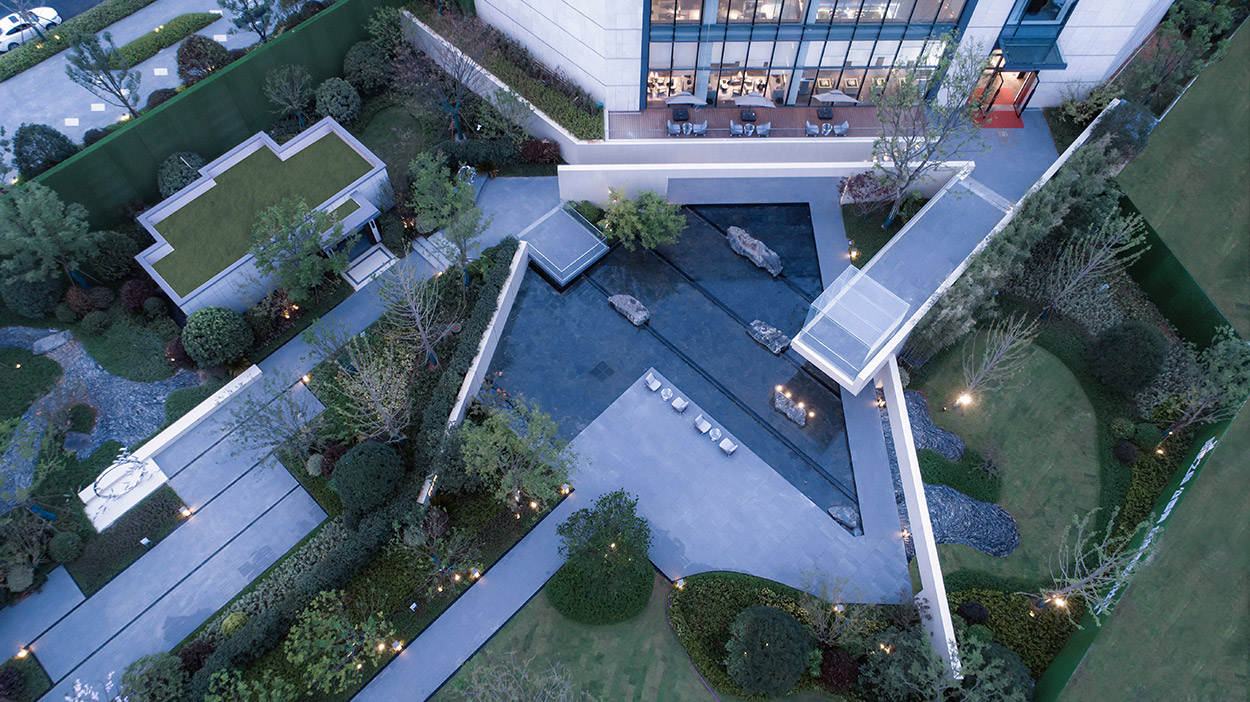

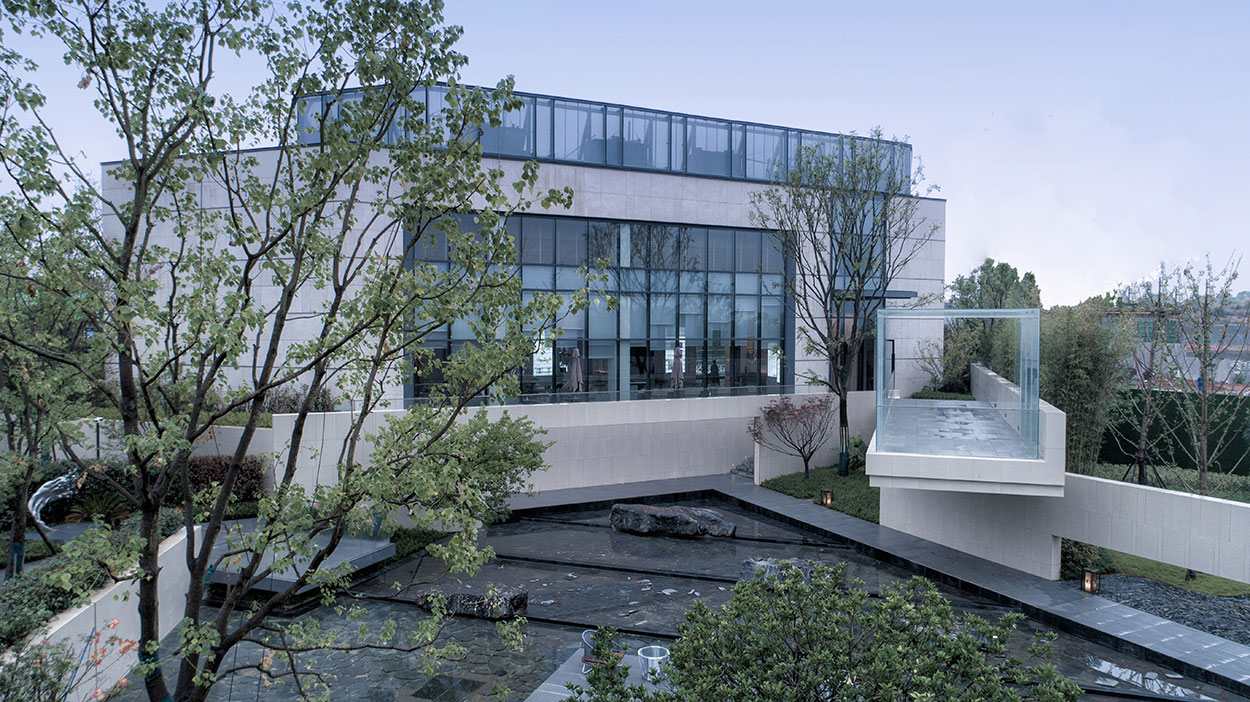
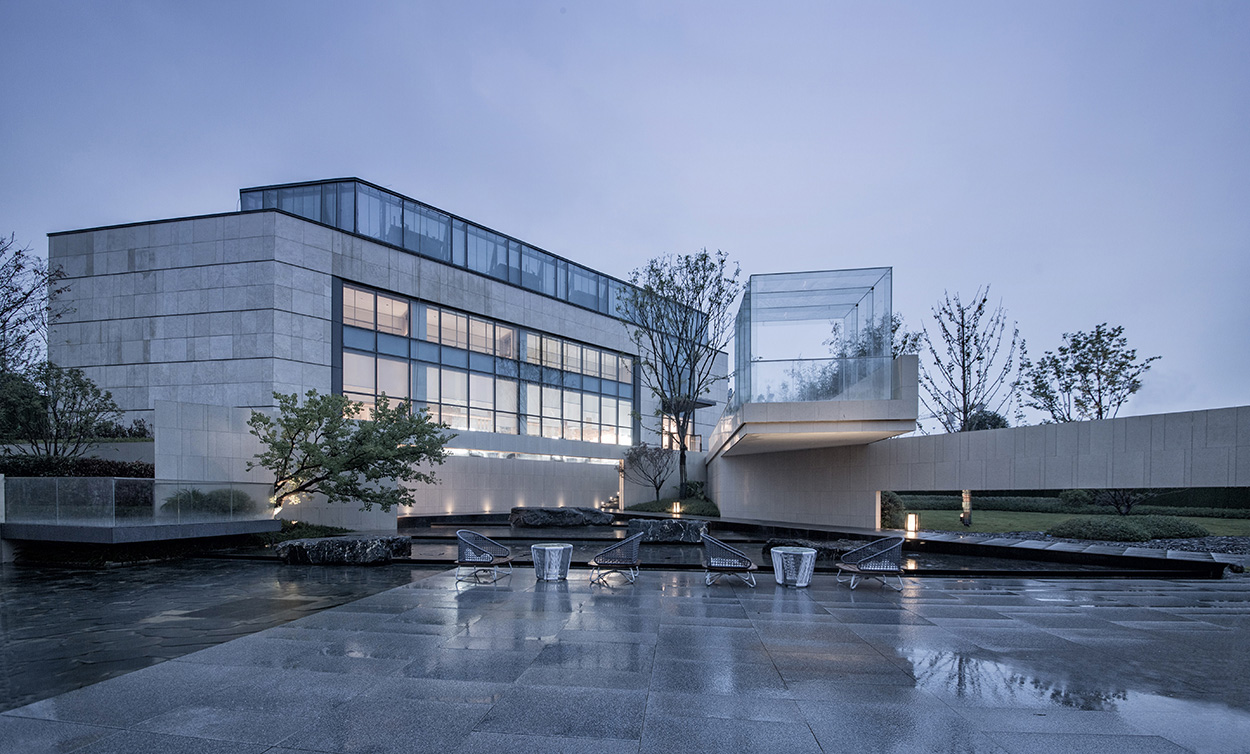
内庭院利用高差形成跌水瀑布,点植飘逸多姿的观叶植物。透过视觉、听觉、触觉,创造了一个丰富而富有身体节奏感的空间秩序,彰显水景庭院的大气、舒适之感。
Inside the garden, the designer used the altitude difference to form a waterfall, dotted with elegant and colorful foliage plants. A rich and rhythmic spatial order is created from vision, hearing and touching perspectives, showing the atmosphere and comfort of waterscape garden.
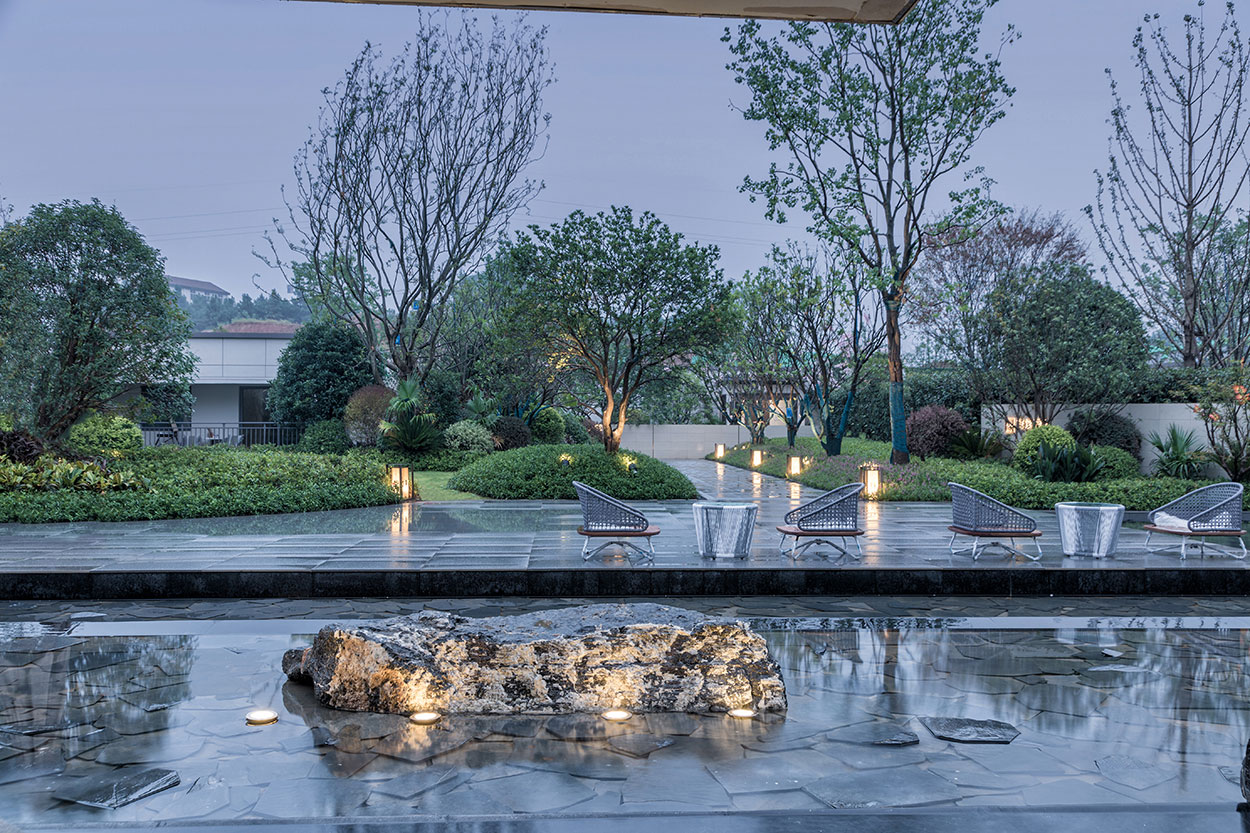
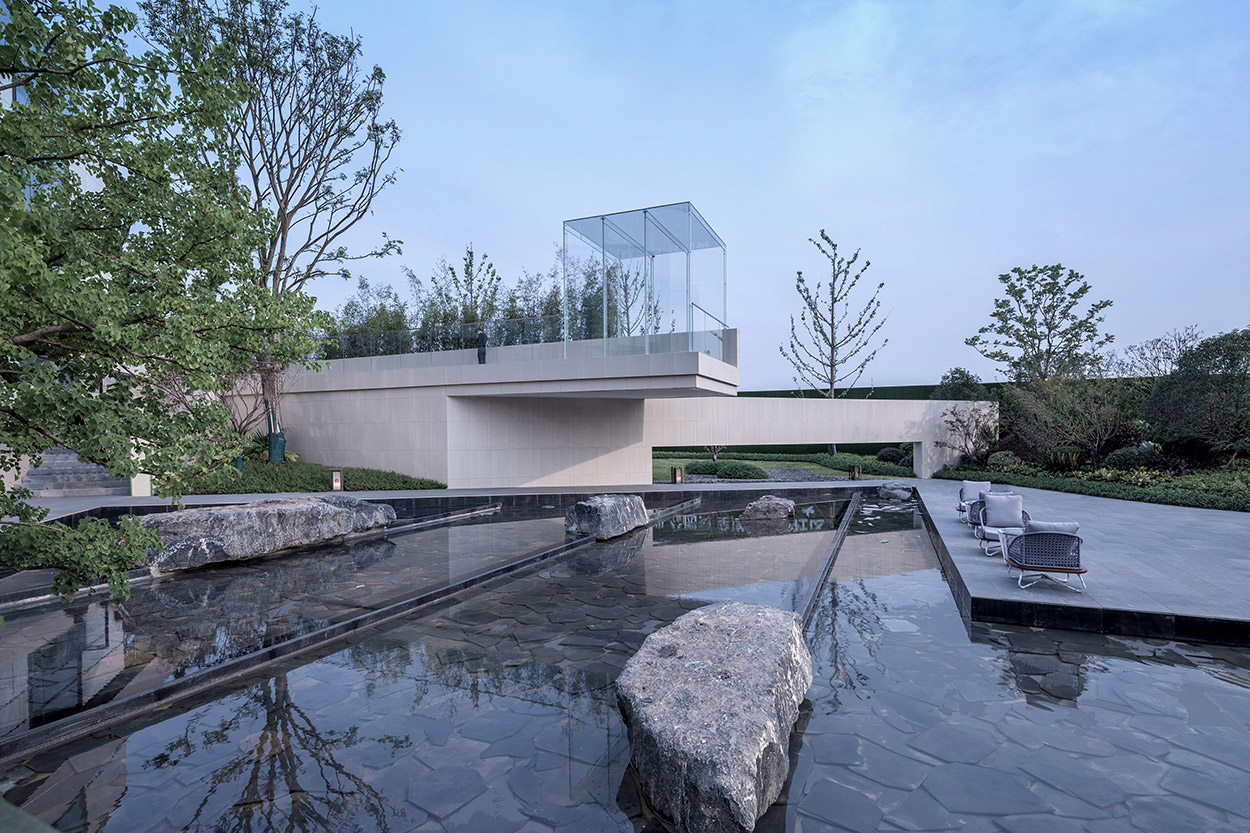

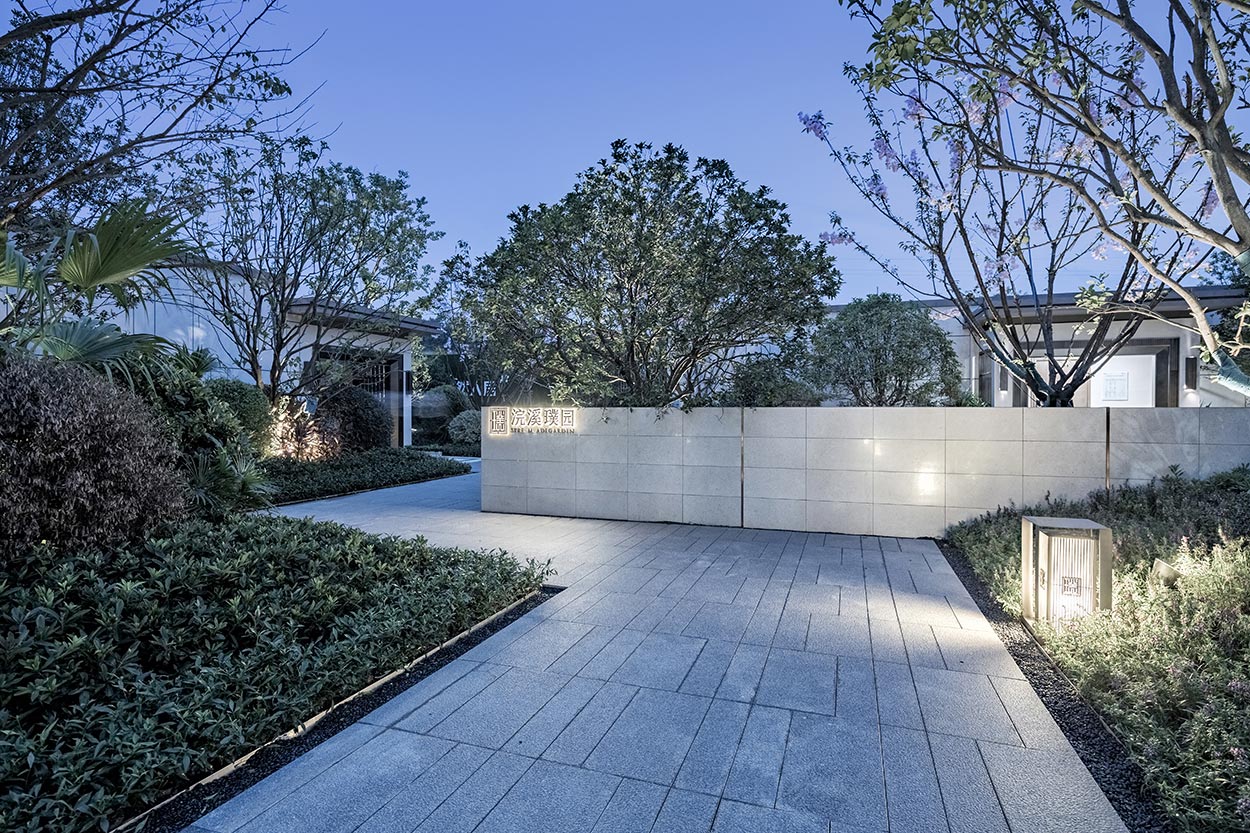
寻石·璞玉之园「灼灼璞玉 静世芳华」
后场空间,折线形的园路延长景观观赏路线,为来访者的参观流线带来广阔与自然亲近感。结合不同植物的形状和观赏特性,乔灌草地被相结合。打造精致、丰富的入户组团,同时以简洁的层次与球类相结合,衔接样板房间的禅意休闲空间。
Seek for Stone · Raw jade of garden「Shining raw jade · embrace peaceful and vibrant heaven and earth」
In backyard, the zigzagging trail extends the viewing route, which enables the visitors to get close to nature. Based on different shapes and ornamental characteristics of different plants, arbor shrub grassland is presented, to set up elegant and abundant entrance view. At the same time, combining simple levels with balls, the design connects the Zen leisure space of the sample room.
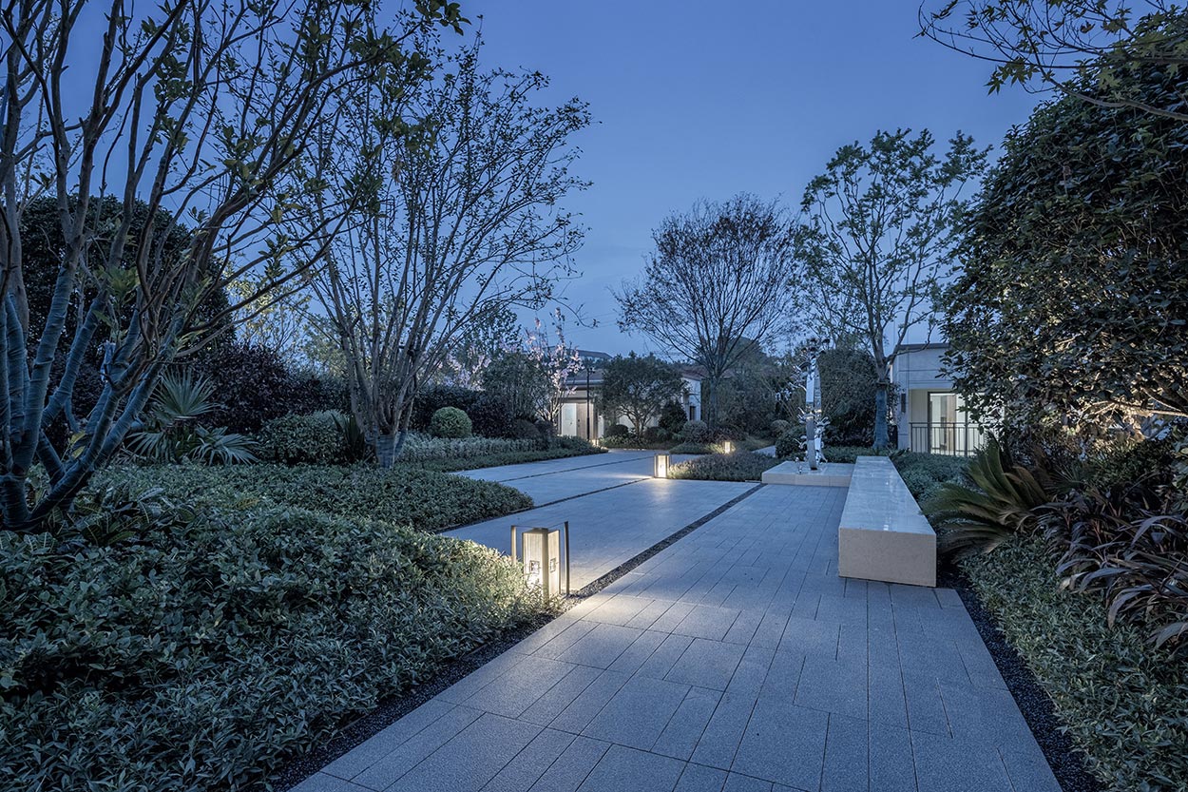

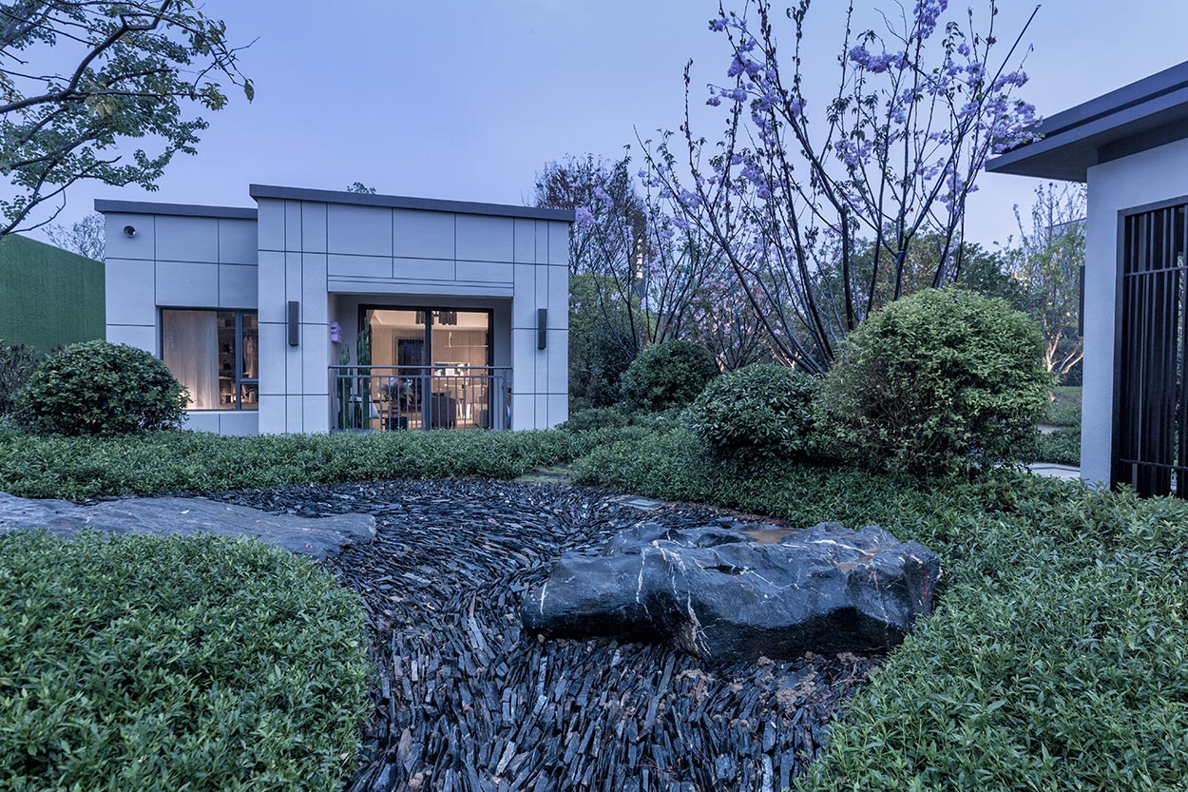
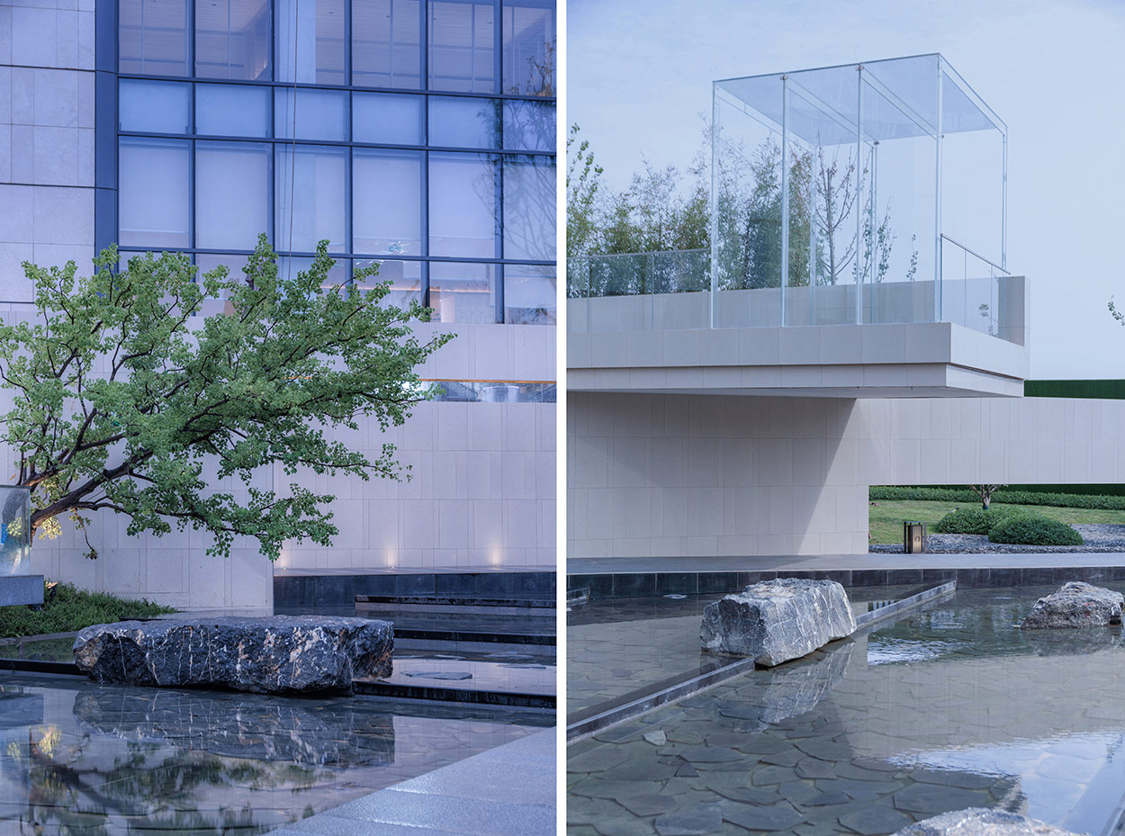
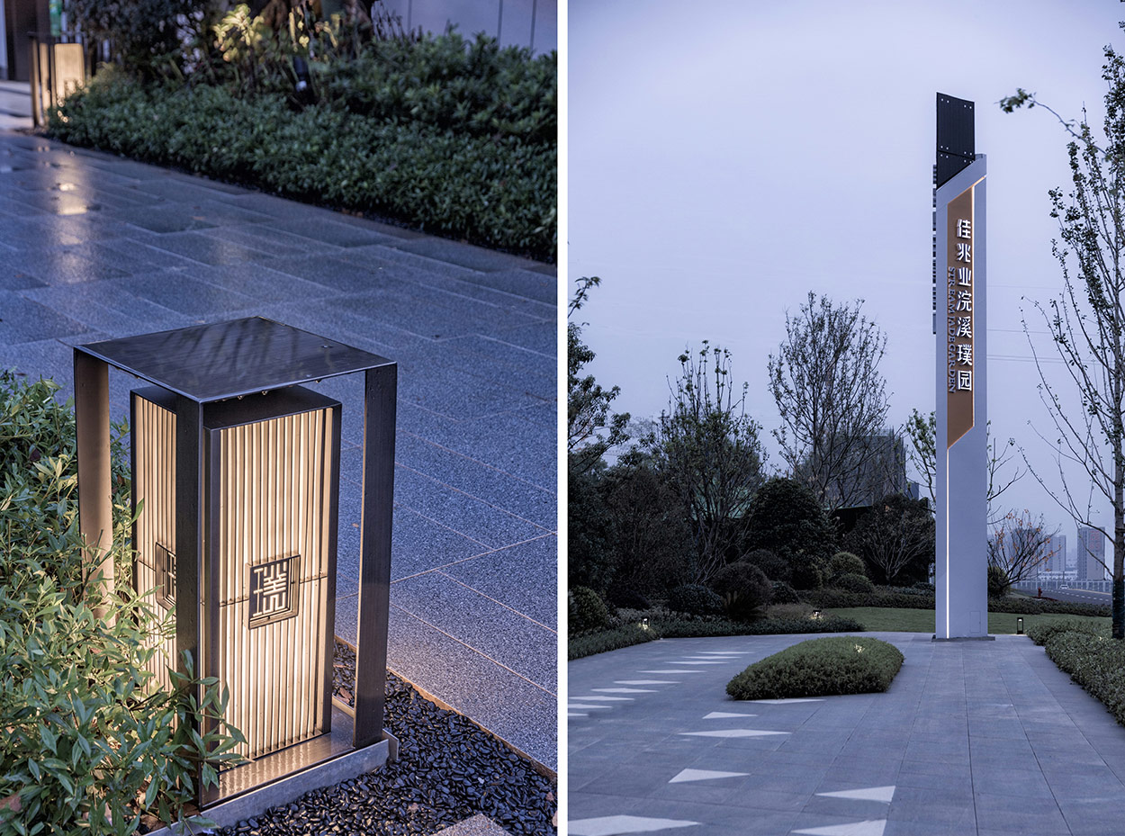
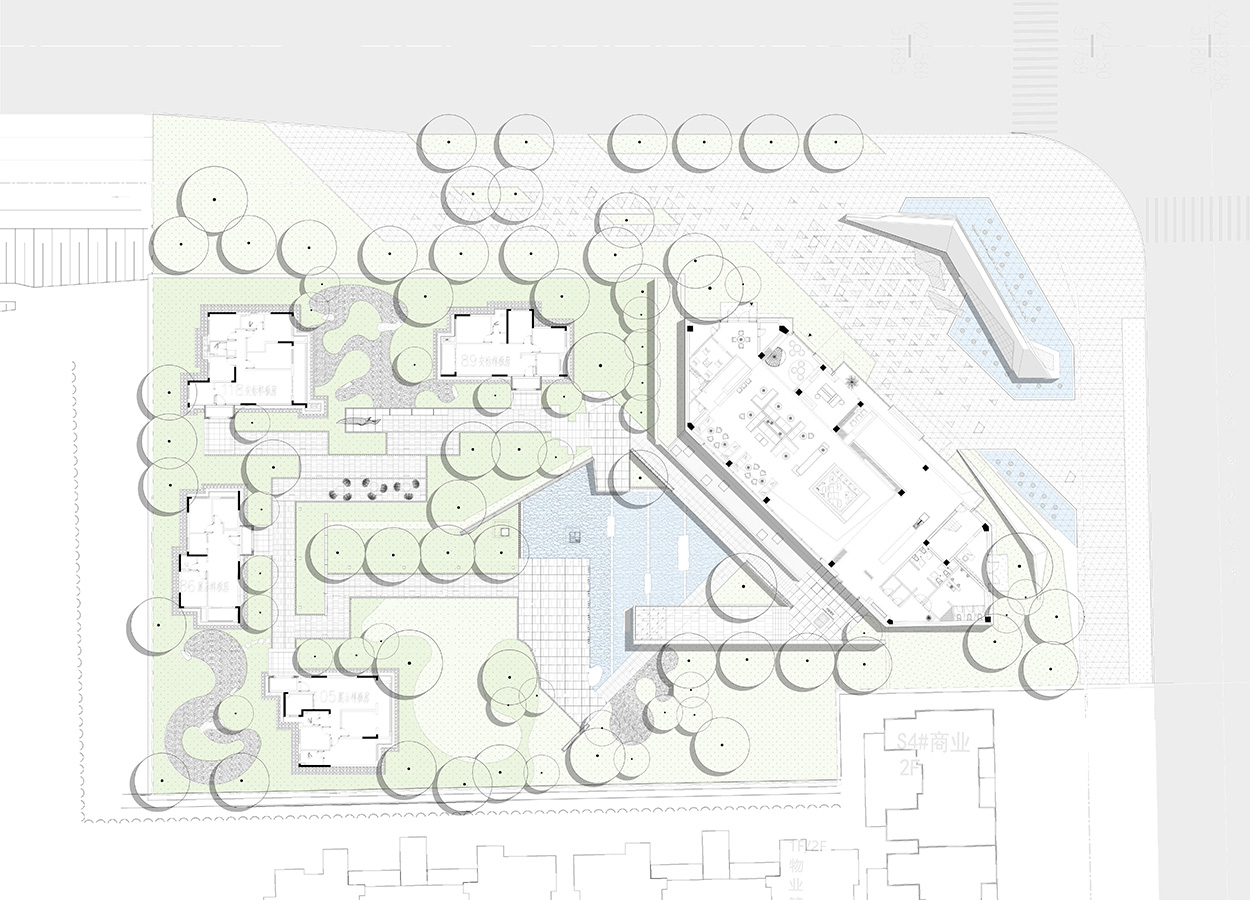
本项目将地域、自然、文化等转化为独特的视觉语言,并利用建筑灰空间,以艺术的笔法串联室内外,形成立体层面的景观动线,打造出一个全新的、连续的、空间层次丰富的展示体验中心。
This project, by using unique visual language of region, nature, culture, etc. and using architectural gray space to connect indoor and outdoor artistically, forms a three-dimensional dynamic landscape flow and creates a brand-new, coherent exhibition experience center with abundant spatial layers.
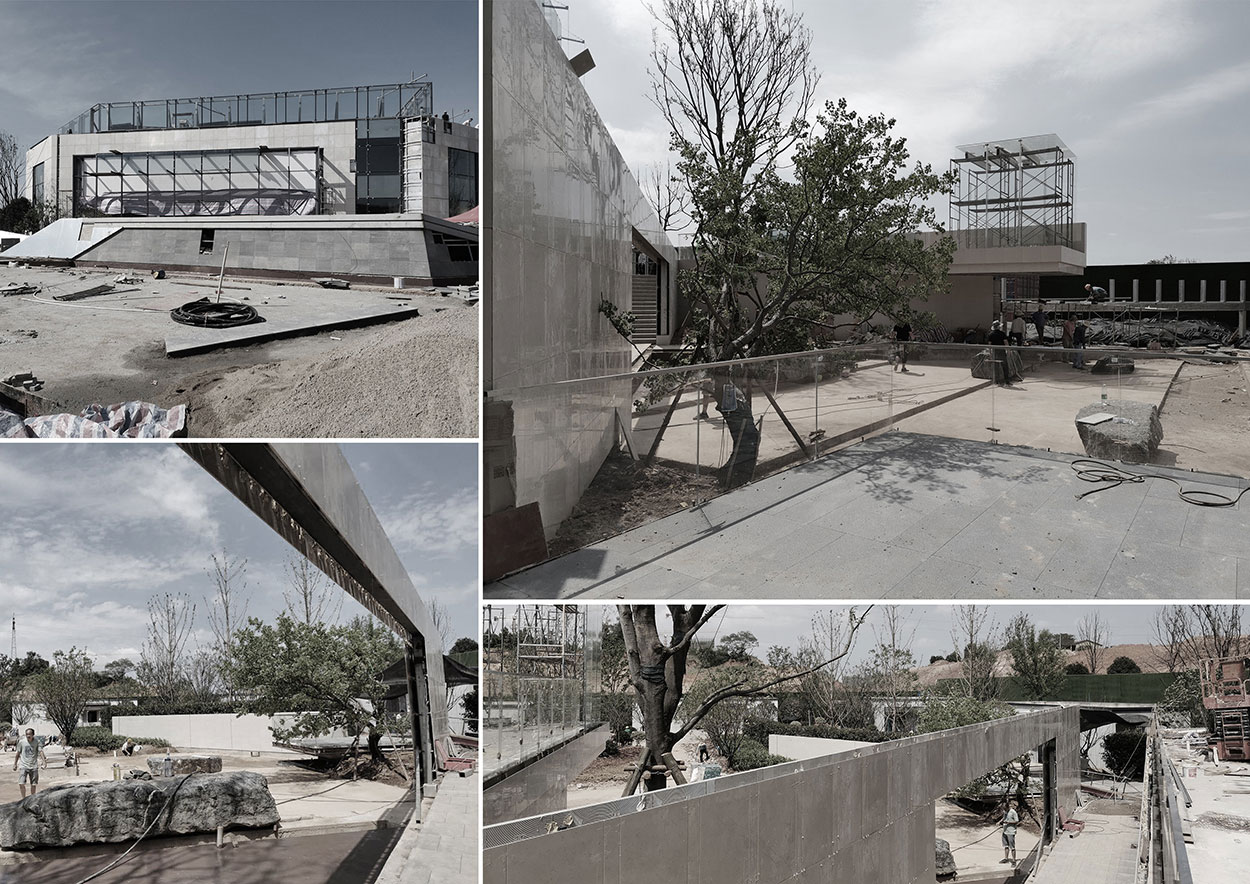
Project Name | 项目名称
Kaisa Stream Jade Garden | 佳兆业浣溪璞园
Landscape Design | 景观设计
GND Landscape | GND杰地景观
Owner | 业主单位
Kaisa Group | 佳兆业集团
Design Content | 设计内容
Full-cycle landscape design of the exhibition area | 展示区景观全周期设计
Project Location | 项目地点
Wuhan, Hubei | 湖北 武汉
Lead Designer | 设计总监
Zhong Yongcheng,Qiu Ge | 钟永成、丘戈
Square Footage | 项目面积
6400㎡
Planning/Visual Effects | 策划/视效
GND Creation Studio | 杰地营造舍
Design Time | 设计时间
2019.09
Photographer | 项目摄影
Boqisi Photography | 柏奇斯摄影
Completion Time | 竣工时间
2020.09
Design Cycle | 设计周期
5 weeks | 5周