联发·君悦天成
Lianfa · Junyue Tiancheng
融合东方审美 筑就自然天成
Blending of Oriental aesthetics,Building natural achievements
联发·君悦天成项目傲立河东高新板块,紧邻马鹿山公园及莲花山风景区,周边交通迅捷,路网通达。新中式美学端住宅,进可享城市繁华,退可居一方桃源净土。
The Lianfa · Junyue Tiancheng project is proudly located in the Hedong High-tech Zone, close to the Malu Mountain Park and the Lianhua Mountain Scenic Area, with fast transportation around and accessible traffic networks. The new Chinese-style residence allows homeowners to not only enjoy the prosperous cosmopolitan spirit in the city, but also appreciate the peace and happiness in their own land.
GND杰地在联发·君悦天成展示区的景观打造中,依托柳江优越公园景观,借鉴中国传统园林空间营造手法。通过把握现代与传统的平衡,营造沉浸式感官体验,为居者打造属于自己的诗意栖居。
In the landscape design of Lianfa · Junyue Tiancheng Exhibition Area, GND Design based on the superior park landscape of the Liujiang River and drew on the traditional Chinese garden space creation techniques to create an immersive sensory experience for residents in their own poetic dwelling by grasping the balance between modernity and tradition.
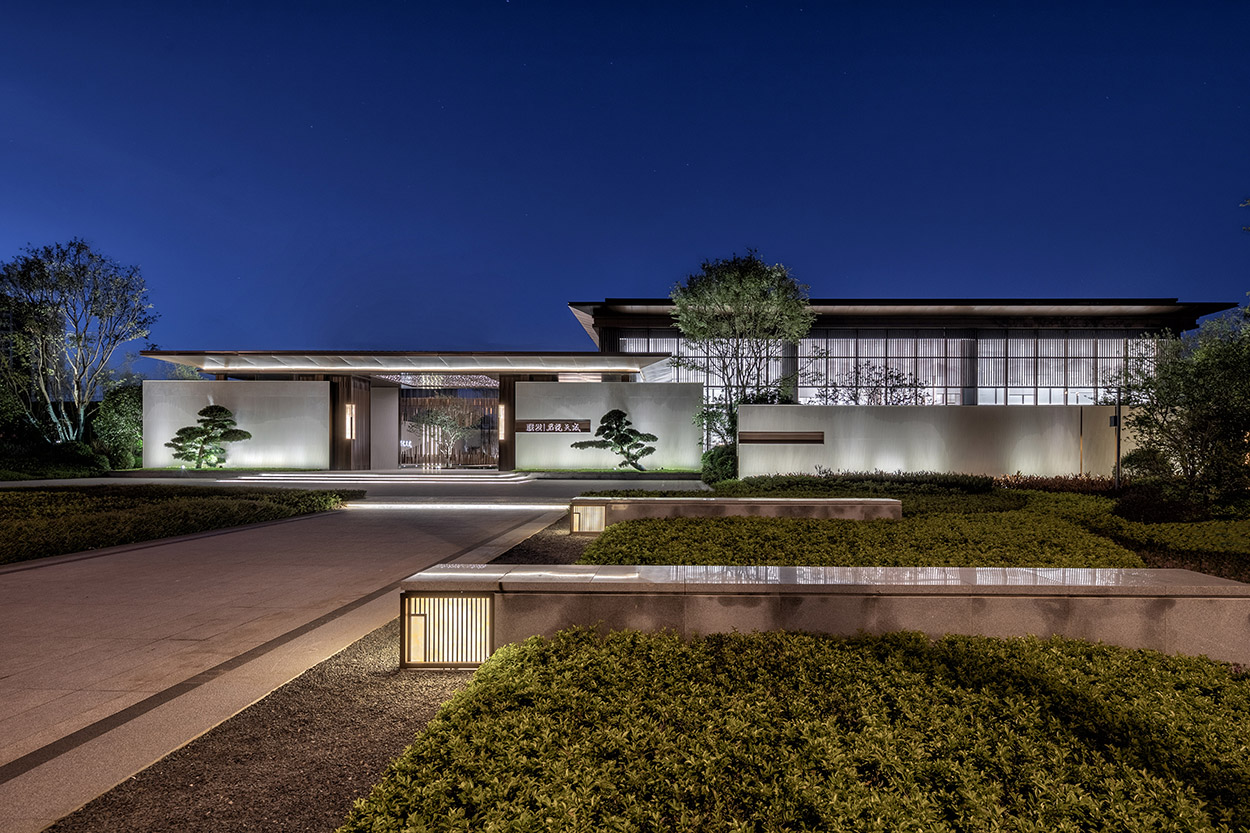
门庭磊落,格局方正,俨然大气亦不乏雍容的厚朴。两株迎客松伫立两侧,与白色墙垣默契呼应,如使者般迎候著,将传统园林的尊贵礼序文化转化为现代归家仪式感。
The gate and courtyard are well-ordered with square shaped layout full of elegance and simplicity. Two pine trees greeting guests stand on both sides of the gate, tacitly echoing the white wall, transforming the noble ritual culture of traditional gardens into a modern sense of homecoming ceremony.
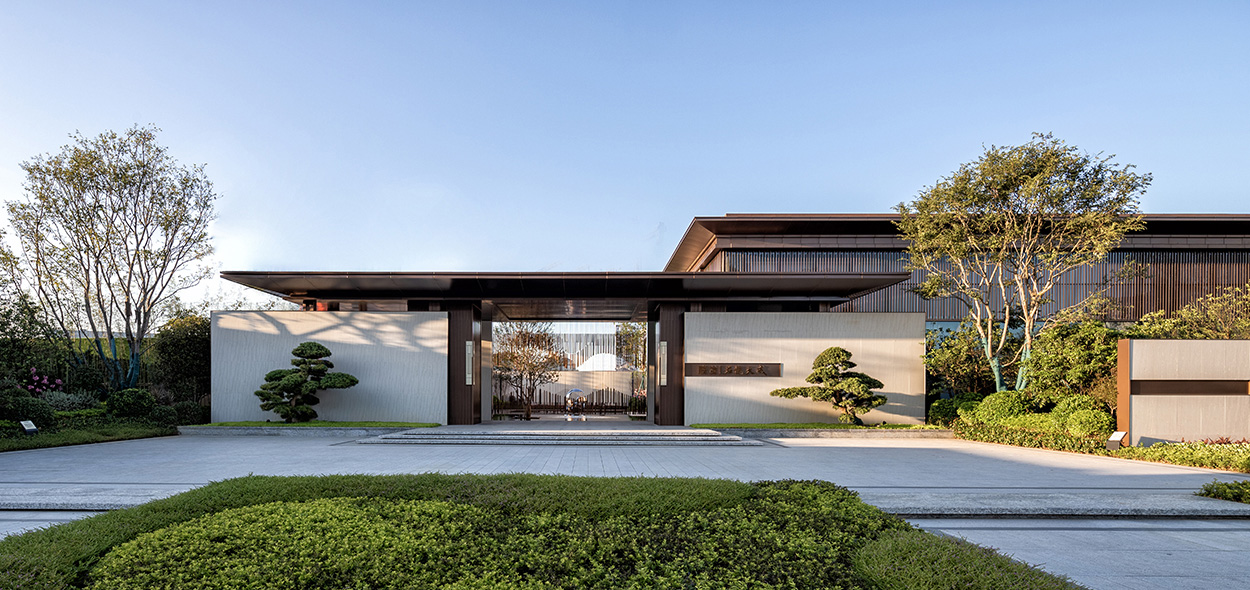
门廊转折空间,悬挂式屏风,自上而下、层层叠叠的线条简约中透着疏朗率意。屏风木格之间,隐隐呈现出庭院景色,以轻盈之姿,营造含蓄雅韵氛围。
The screens hanging top-down on the porch in the turning space have layered lines which are simple and straightforward. Between the screens and wooden grids, the courtyard scenery is partly visible, creating a subtle and elegant atmosphere with a light posture.
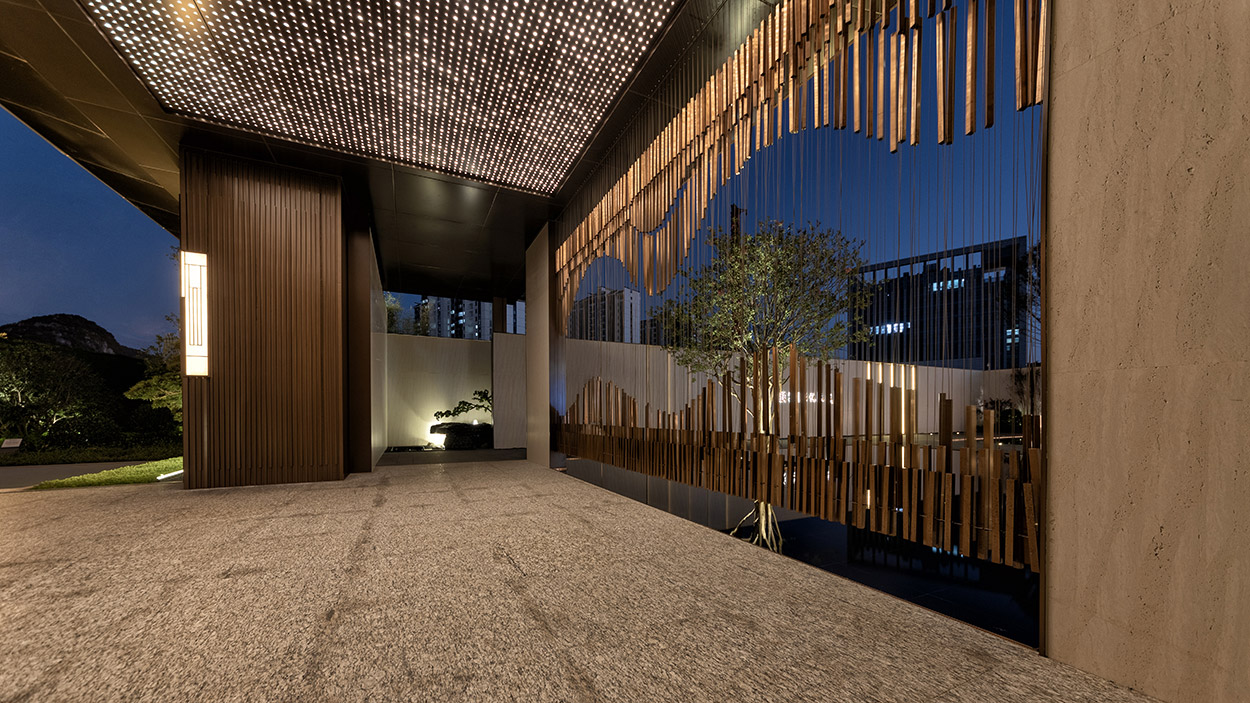
山石清泉间,松枝斜展而出,像是空间使者,引领我们进入园中一窥究竟。
Between the rocks on the hills and the clear springs, pine branches stretch out obliquely, just like messengers in the space, leading visitors into the garden for a closer look.
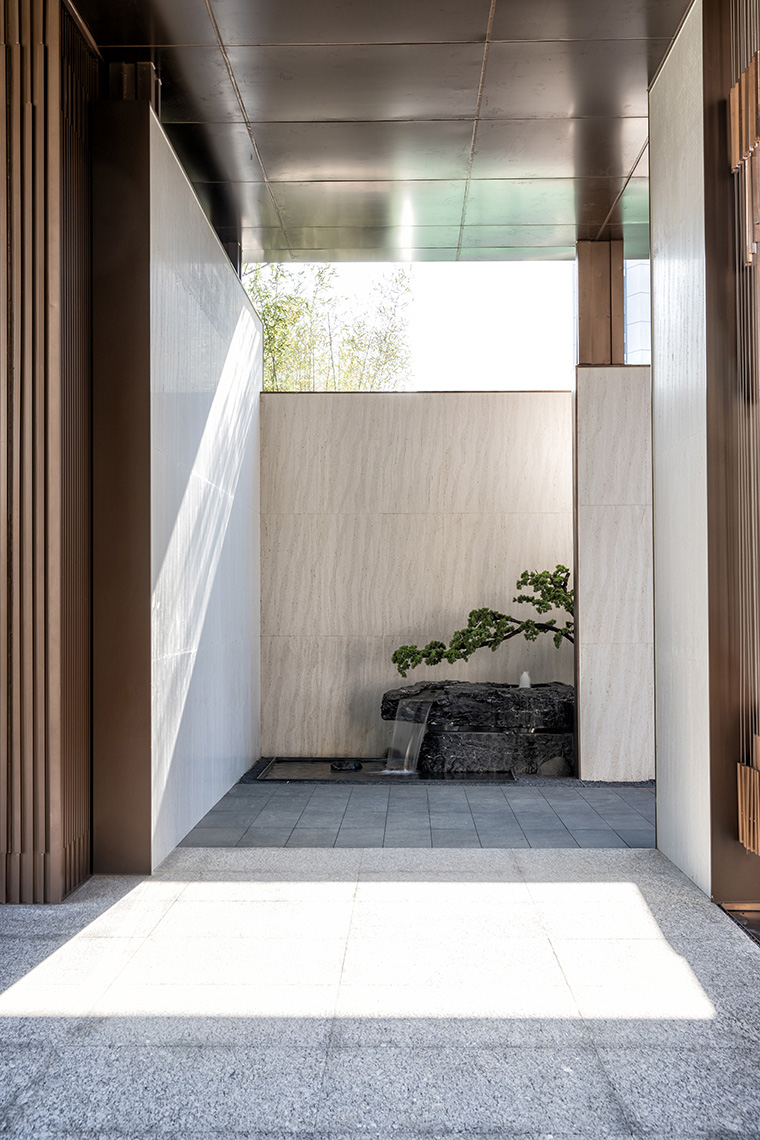
在整洁的砖石地铺的引领下,游人入园,如镜水面,婆娑树影静静倚躺水中,可谓是水木涵澄景。另一侧艺术雕塑,一汪静水之下两面生花,营造第四维度景观感受。
Guided by the neat masonry paving, visitors enter the garden. The water surface is as calm as a mirror, in which the shadows of the whirling trees lie silently. On the other side, there are artistic sculptures and blooming flowers under the water, creating a fourth-dimensional landscape experience.

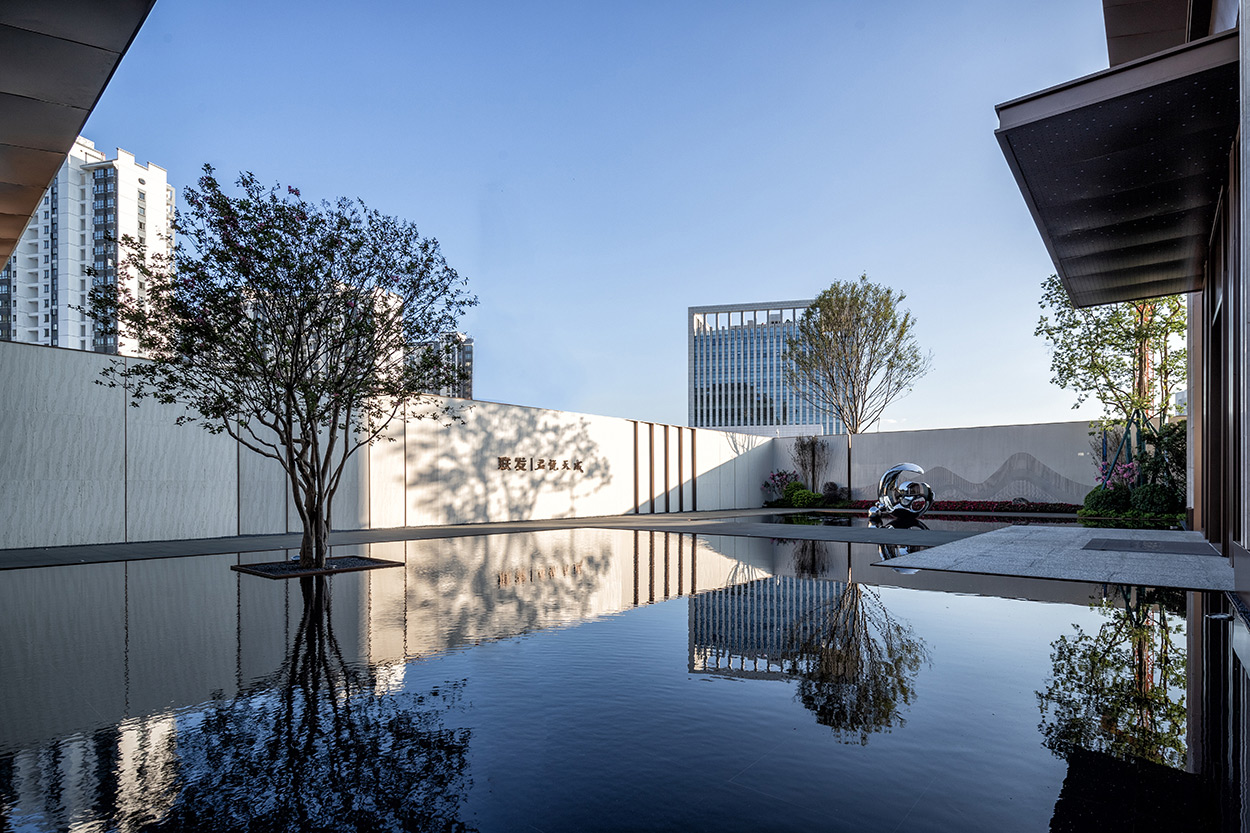

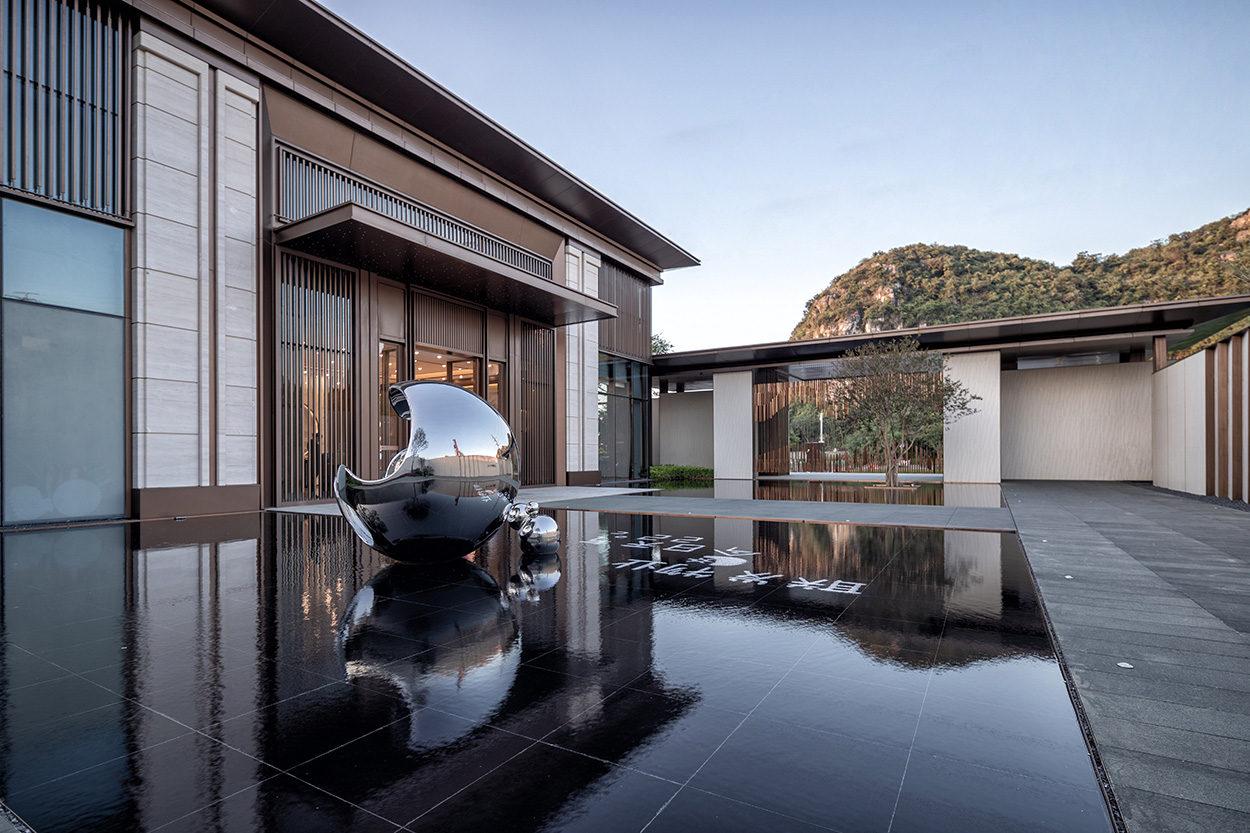
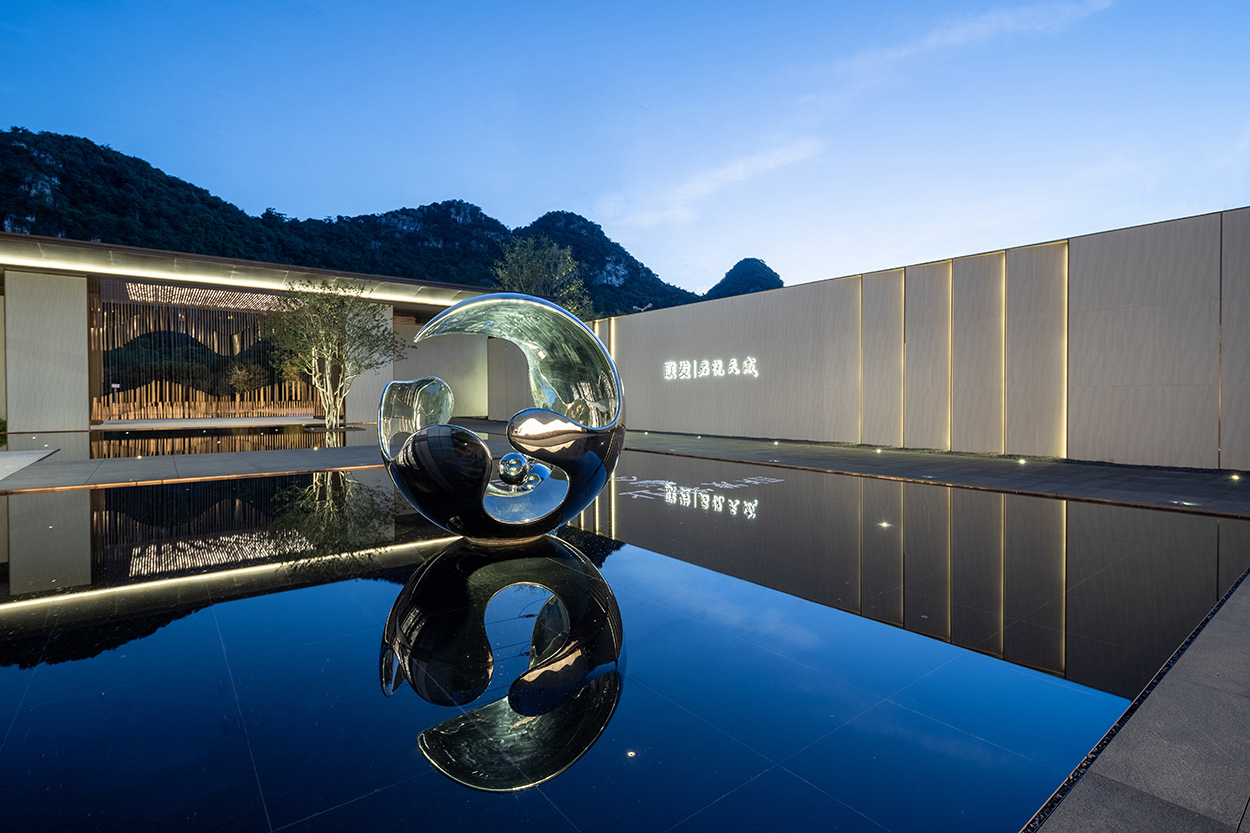
特色景墙将柳州山水做了解构和演绎,以寥寥的笔触将自然风景抽象描摹。线条如山峰起起伏伏,与水景交织一片,塑造值得回味的艺术空间。
The scenic feature wall deconstructs and interprets the landscape of Liuzhou city, abstractly depicting the natural scenery with a few brushstrokes. The lines are like the ups and downs of mountain peaks intertwined with the waterscape, creating an art space worth remembering.
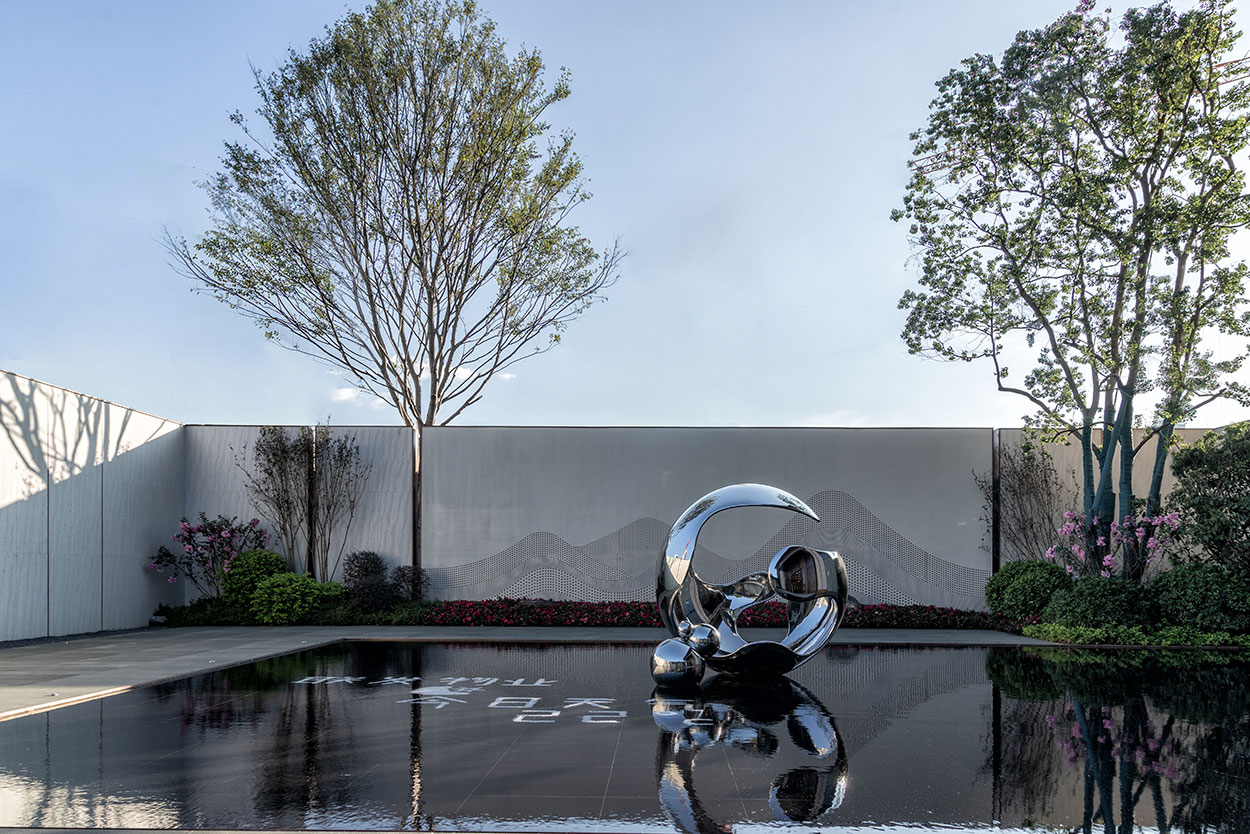

步入展示中心景观设计以功能空间为脉络,与室内语言衔接统一。透过大面落地窗,将庭院景观与远山引入室内,营造出交错相融,虚实相生的意境之美。
Stepping into the exhibition center, the landscape design takes the functional space as the context and is unified with the interior dialogue. Through the large floor-to-ceiling windows, the wonderful courtyard landscape and the distant mountains are introduced into the space, creating the beauty of the artistic conception of interlacing and blending virtual and real.


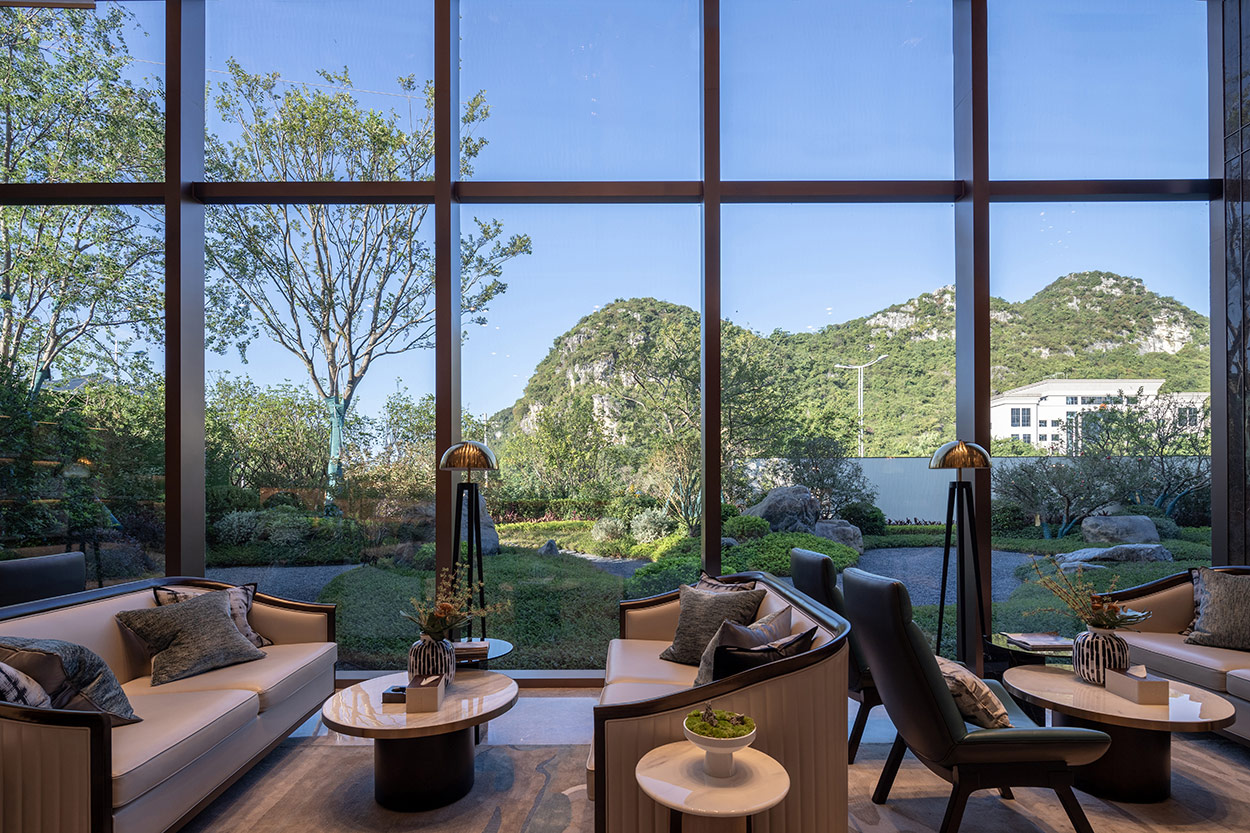
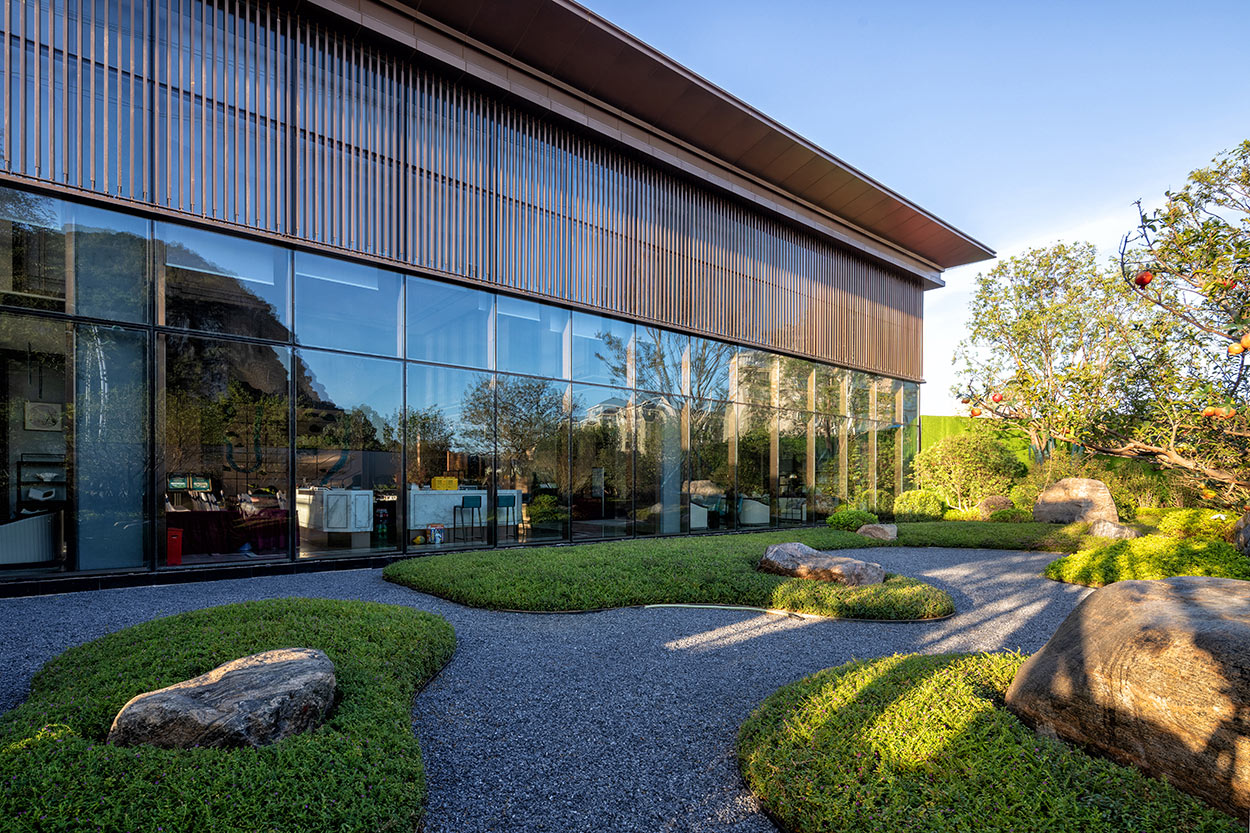
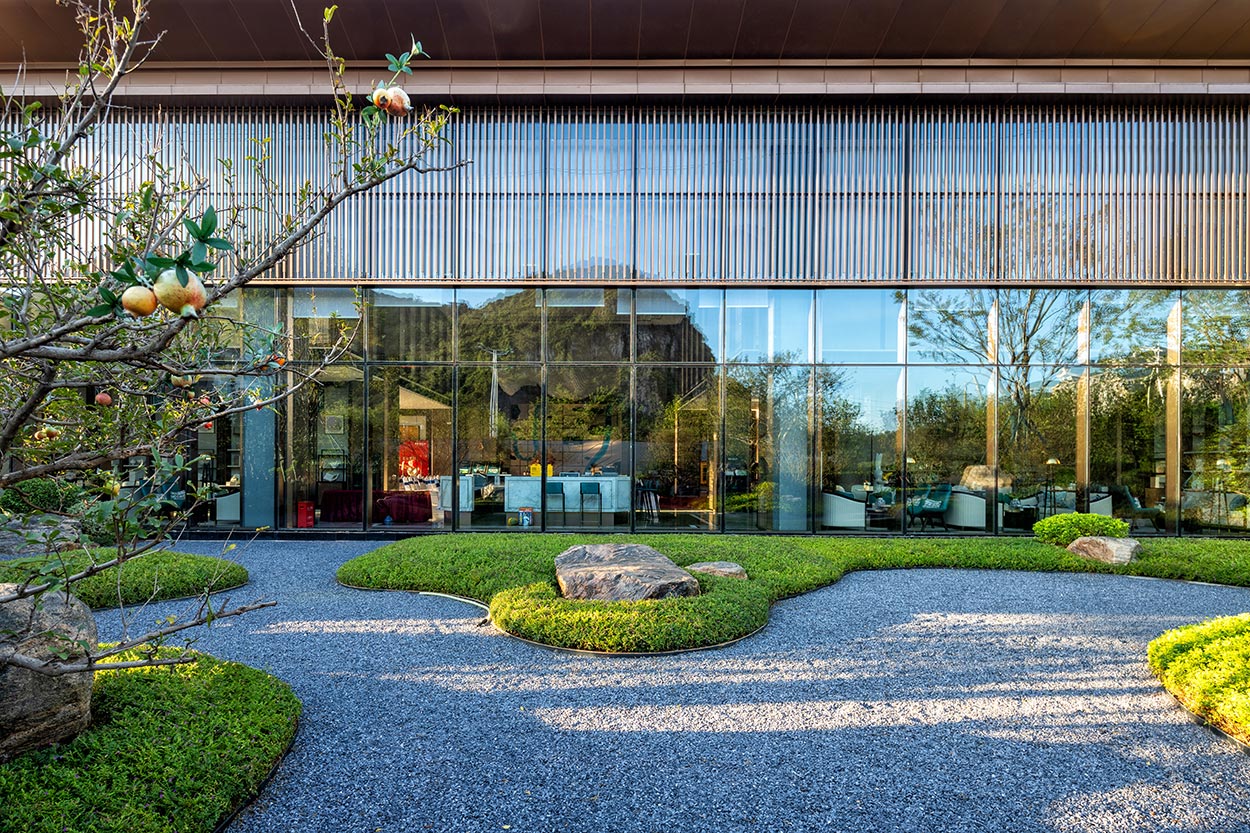
本案的平面布局遵循中式园林中层层递进和曲径通幽的巧思,注重人与环境相互的关系,在艺术与商业的碰撞中把握平衡。创造当代语境下的新型园景空间,倾力营造自然意境之美,在绿树、静水、清风间,找回现代人失落久矣的与大自然的亲昵感。
The project layout follows the ingenuity of the progressive and winding paths of the traditional Chinese garden, pays attention to the relationship between human and the environment, and balances the collision between art and business. The design creates a new type of landscaped space in the contemporary context, and strives to deliver the beauty of natural artistic conception and retrieve the long-lost intimacy with nature surrounded by the green trees, still water, and clear breeze in this modern world.
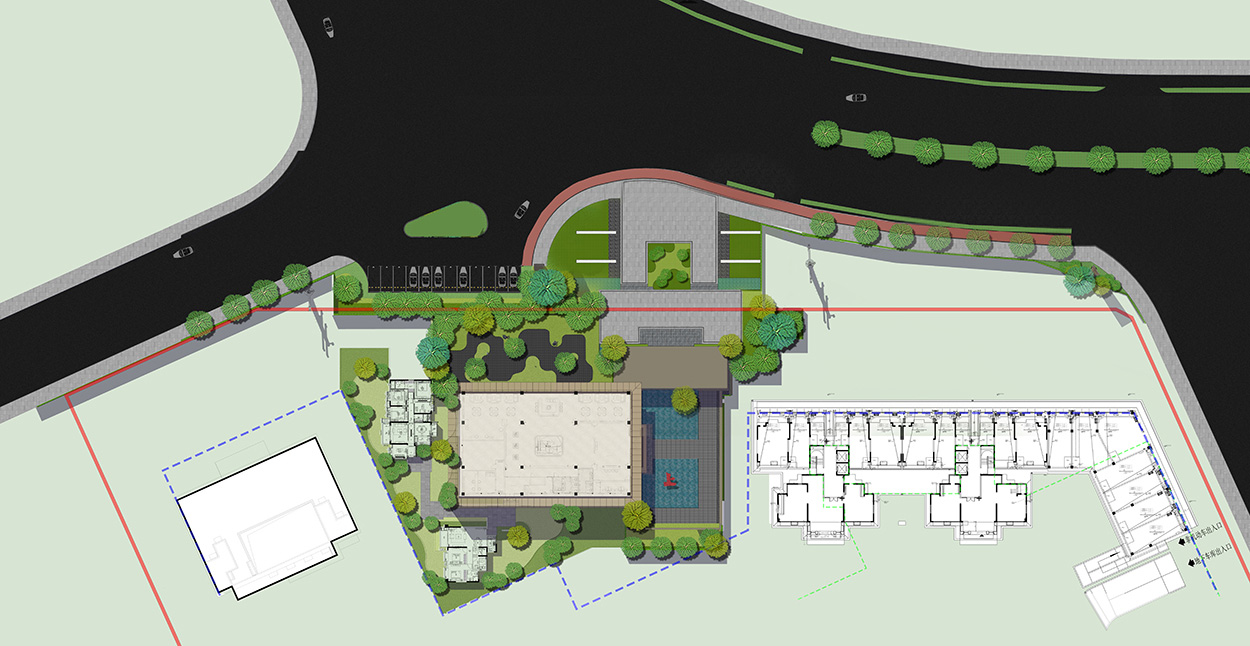
Project Name | 项目名称
Lianfa · Junyue Tiancheng | 联发·君悦天成
Landscape Design | 景观设计
GND Landscape Design | GND杰地景观
Owner | 业主单位
Lianfa Group | 联发集团
Design Content | 设计内容
Full-cycle Landscape Design Of The Exhibition Area | 展示区景观全周期设计
Project Location | 项目地点
Liuzhou, Guangxi | 广西 柳州
Chief Designer | 主持设计
Ding You | 丁友
Project Area | 项目面积
4382m²
Planning/Visual Effects | 策划/视效
iDEER LAB.
Design Time | 设计时间
2019.11
Design Cycle | 设计周期
5 weeks | 5周
Completion Time | 竣工时间
2020.09
Photography | 项目摄影
Boqisi Photography | 柏奇斯摄影