蓝光惠州天誉样板间
BRC Huizhou Tianyu Model House
“当技术实现了它的真正使命,它就升华为艺术”--建筑大师 密斯.范.德.罗
“When technology achieves its true mission, it sublimates into art.” - Ludwig Mies van der Rohe
蓝光惠州天誉雍锦世家一期项目系蓝光地产创新高层产品,此户型为240㎡,大平层结构。源于对“空间与时间艺术”的诠释,GND设计打破传统构思,摒除固有中式风概念,以当代设计视野重新定义空间,赋予形而上的居住哲学,为业主创作一片灵魂深处的栖息之所,赋予生命内涵的灵气所在。
BRC Huizhou Tianyu Yongjin Family Phase 1 Project is an innovation high-rise product of BRC. The apartment is 240 ㎡ with large flat structure. Originated from the interpretation of “space and time art”, GND Design breaks the traditional concept, eliminates the inherent Chinese style concept, redefines space with contemporary design vision, and gives metaphysical living philosophy to create a soul-dwelling place for the owners. It is the spirit that gives life meaning.
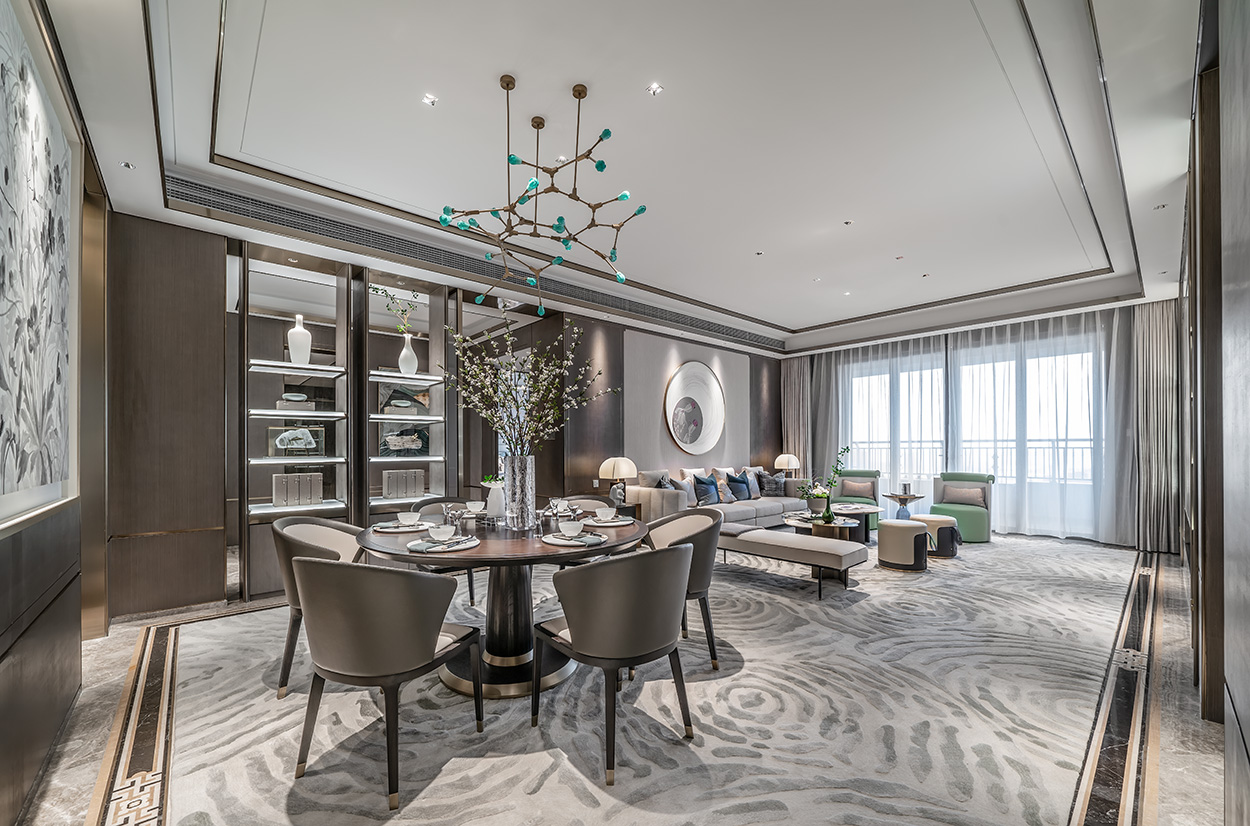

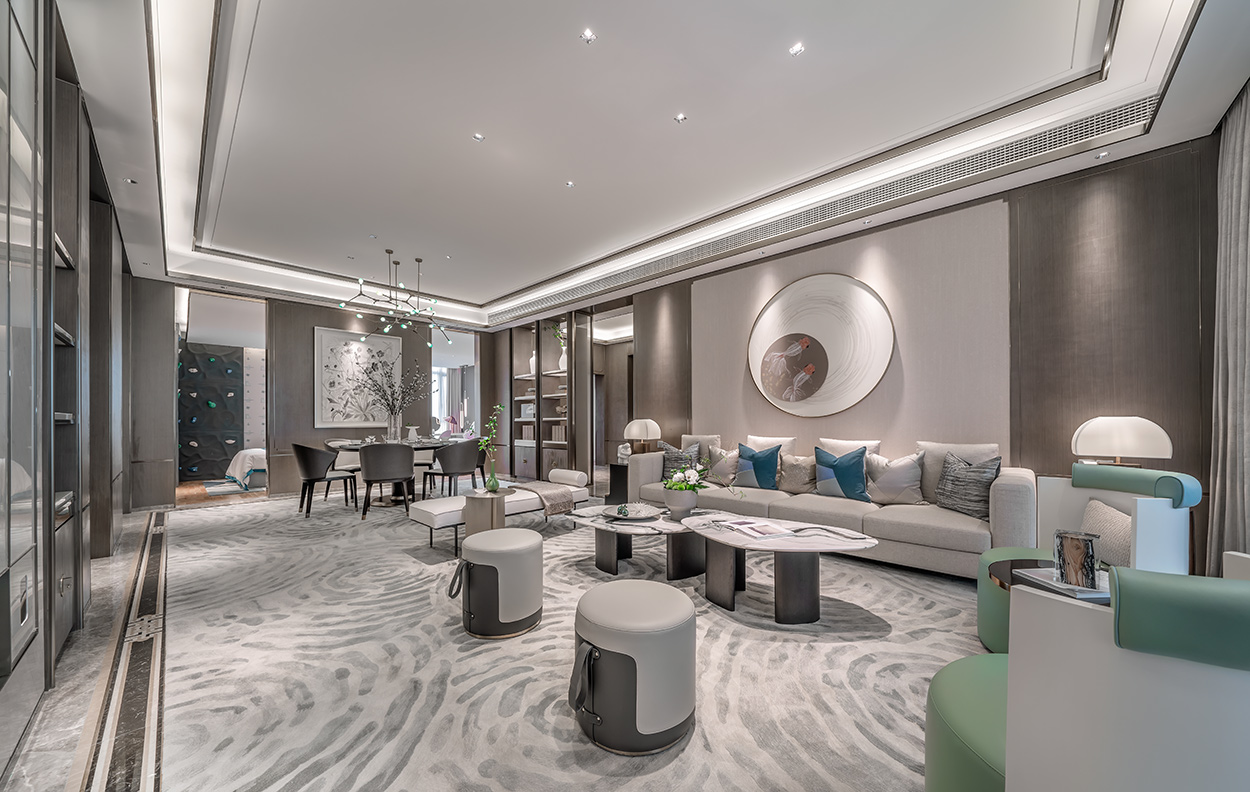
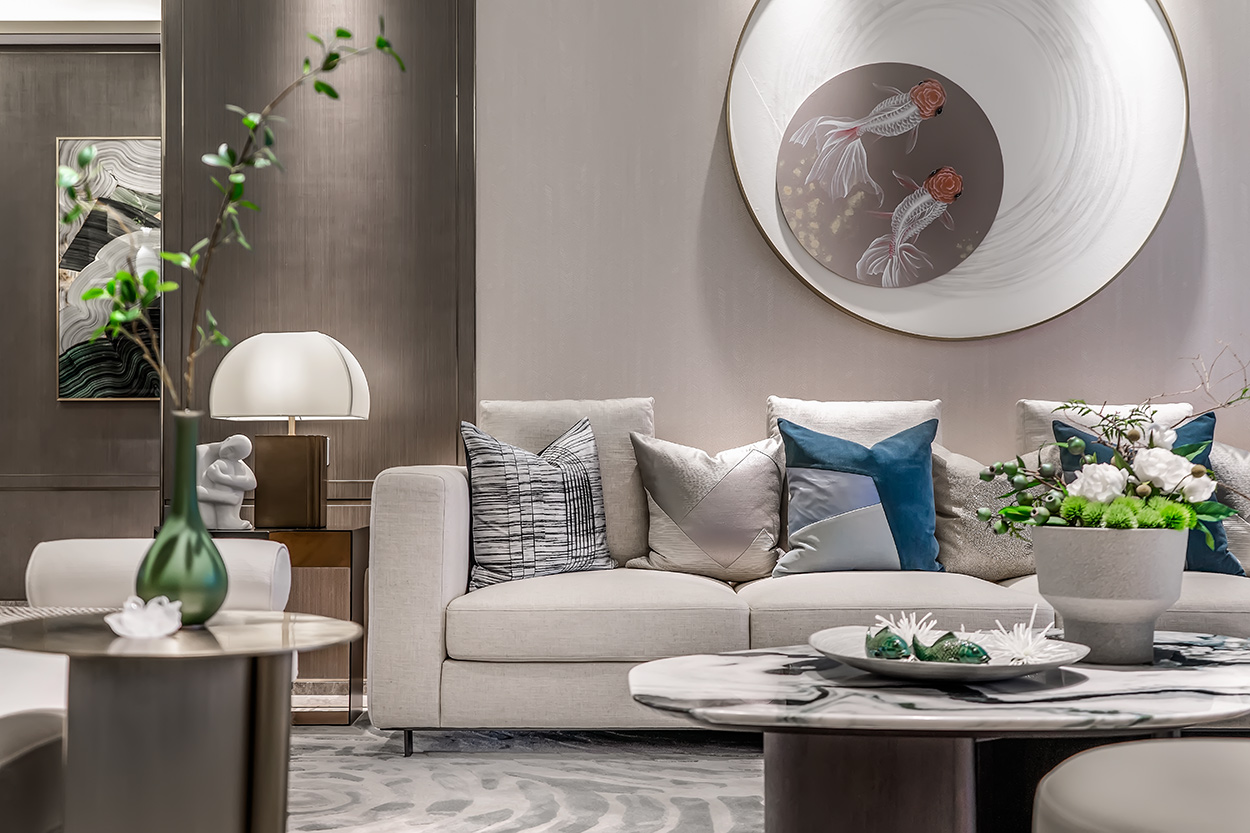
设计师通过艺术的手法抒写艺术与想象交融的意境对话,浅棕调木饰面带着一方清冷与理性,加之中灰调背景墙、家具布艺,带来素净、优雅视觉观感,黑白灰意境大理石纹理描绘出水波荡漾的波澜感,东方韵味艺术品恰到好处地与客厅空间交融,崎岖的地毯肌理,如同岩石溶洞的时间记忆,已然超乎于生活之上。
The designer expresses the artistic conception dialogue of art and imagination by means of artistic techniques. The light brown wood veneer is cool and rational. In addition, the medium gray background wall and furniture fabric art bring a pure and elegant visual impression. The black and white gray marble texture depicts the rippling sensation of water. The oriental charm art blends perfectly with the living room space, and the rugged carpet texture, like the time memory of the rock cave, is already above life.
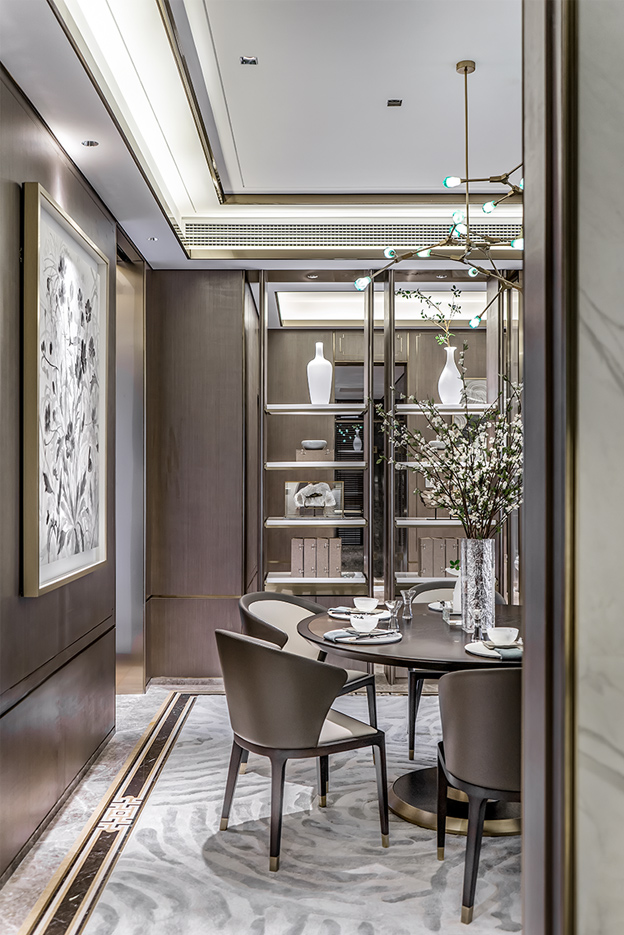
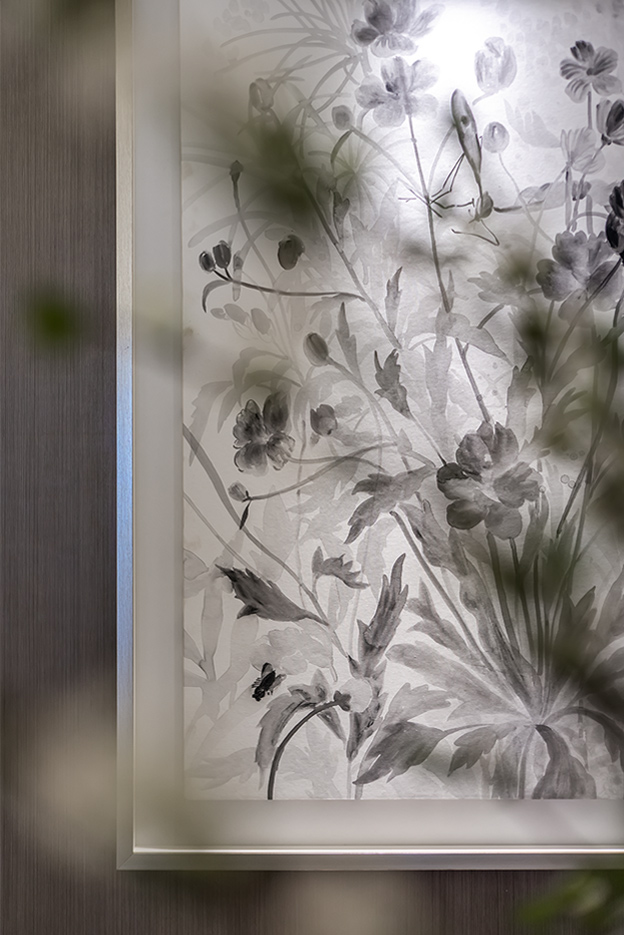
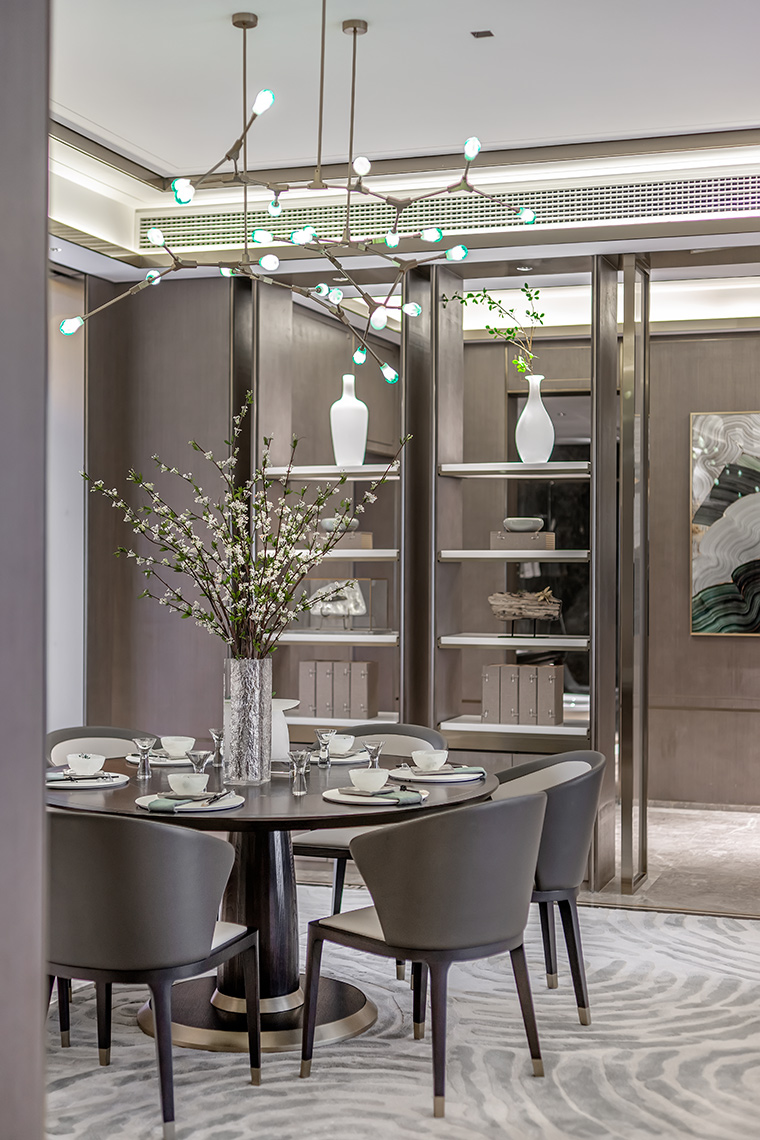
极具设计感吊灯为空间加注灵气,餐桌餐椅与空间整体色调一致,给人沉稳尊贵印象,杯盘温润,加以金属构件装饰,为视觉路径创造停留点。
The designed chandelier adds aura to the space. The dining table and chair are consistent with the overall color of the space, giving a calm and noble impression. The cup and plate are warm and moist, decorated with metal components, creating a stop point for the visual path.

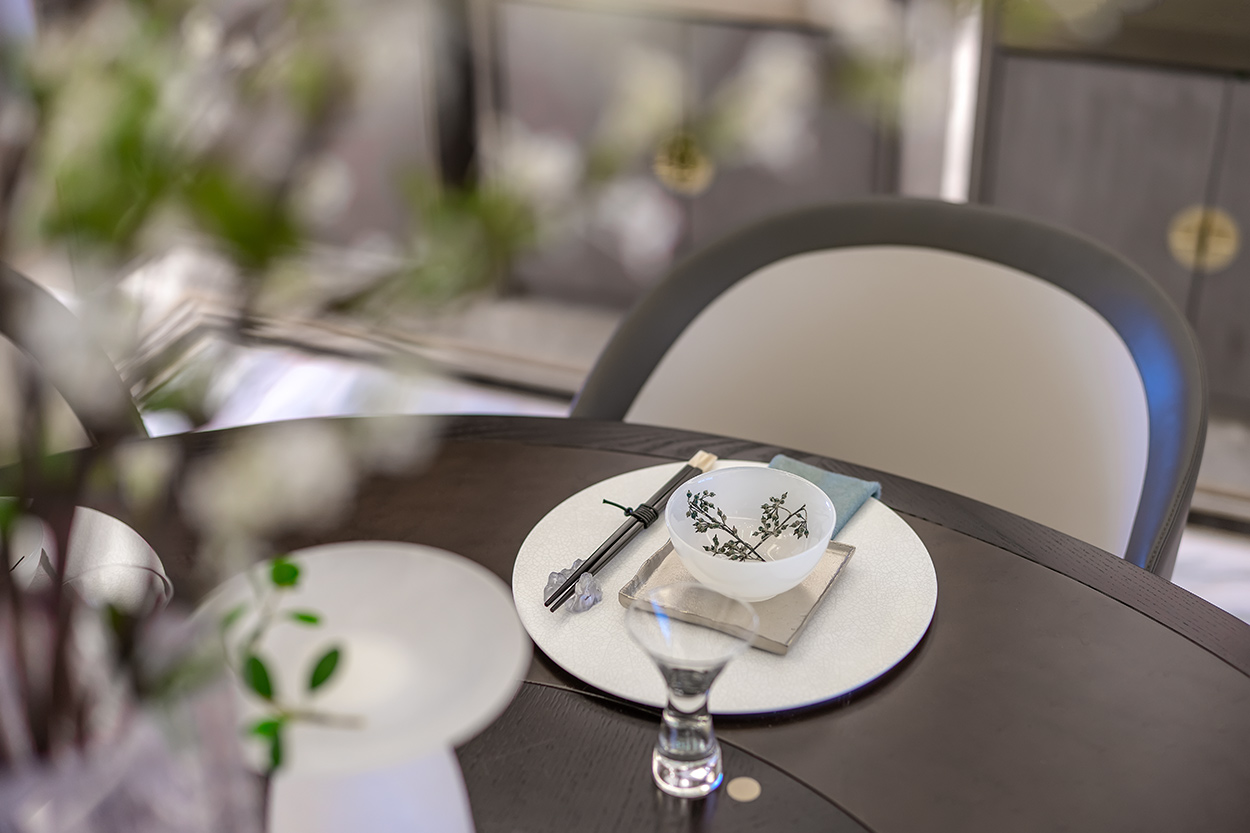
在艺术氛围中糅入生活的纯净气息,感受饮食时光的内在温度,带来如沐春风般的舒适体验。人间烟火之地,也能落得清闲与雅致。
Blend the pure breath of life into the artistic atmosphere, feel the inner temperature of the dining time, and bring a comfortable experience like spring breeze. The land of earthly life can also be relaxed and elegant.
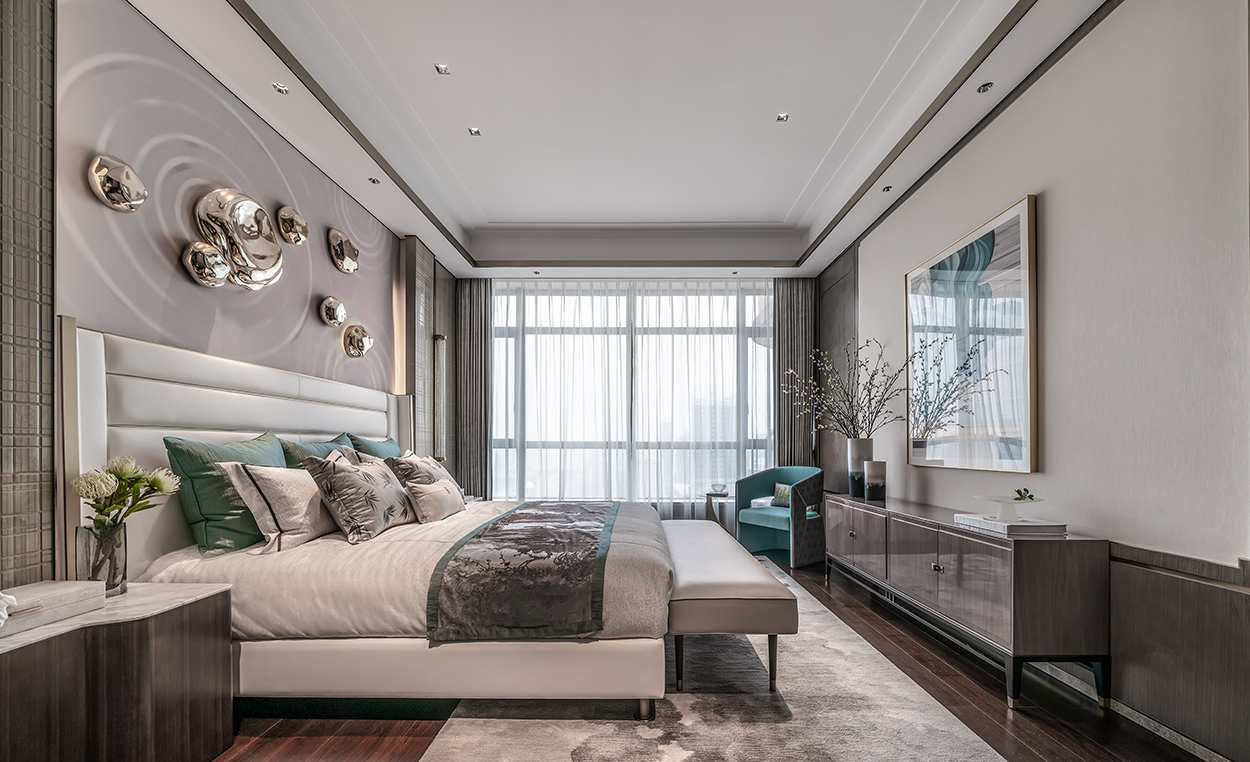
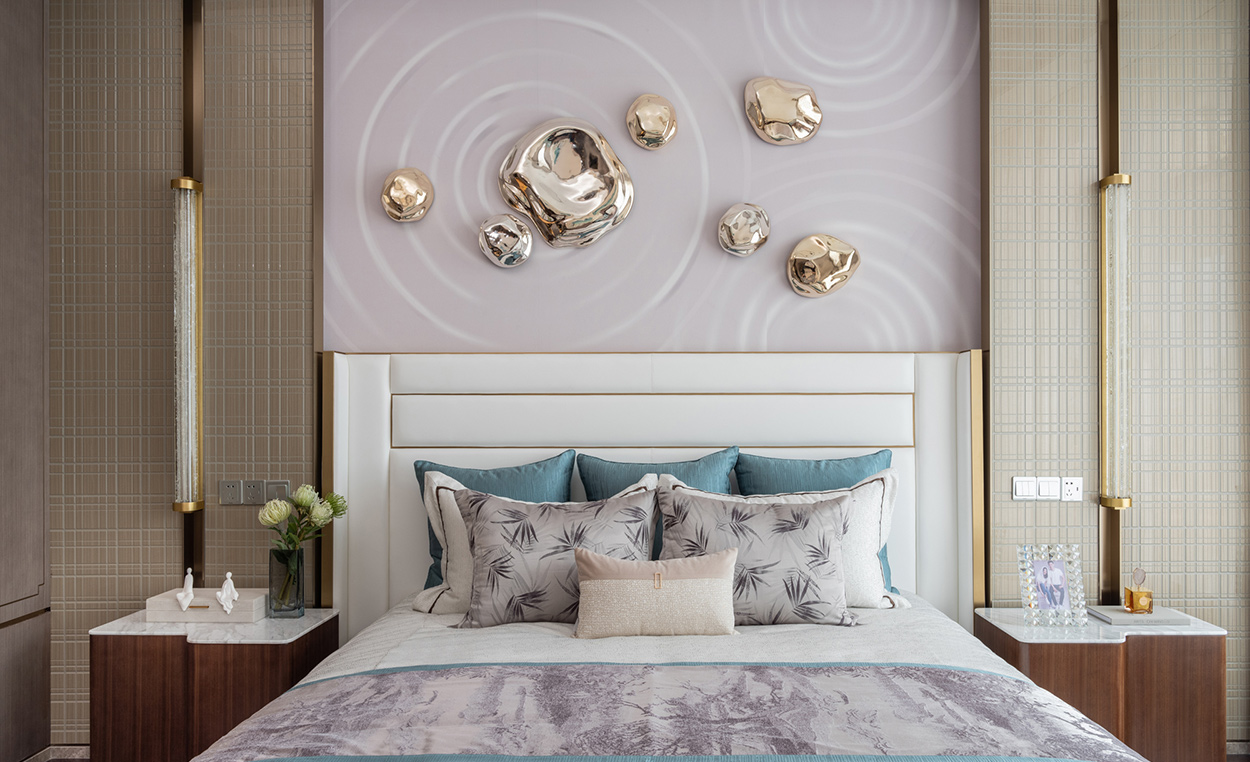
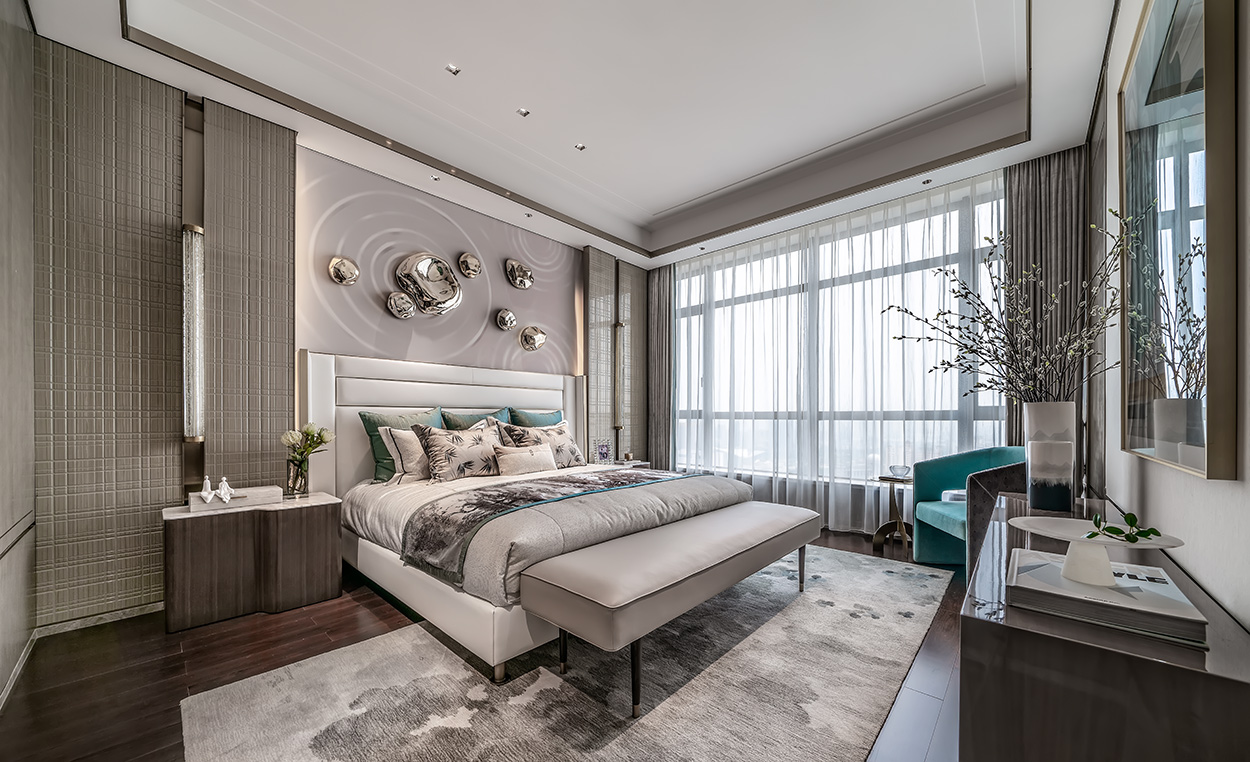
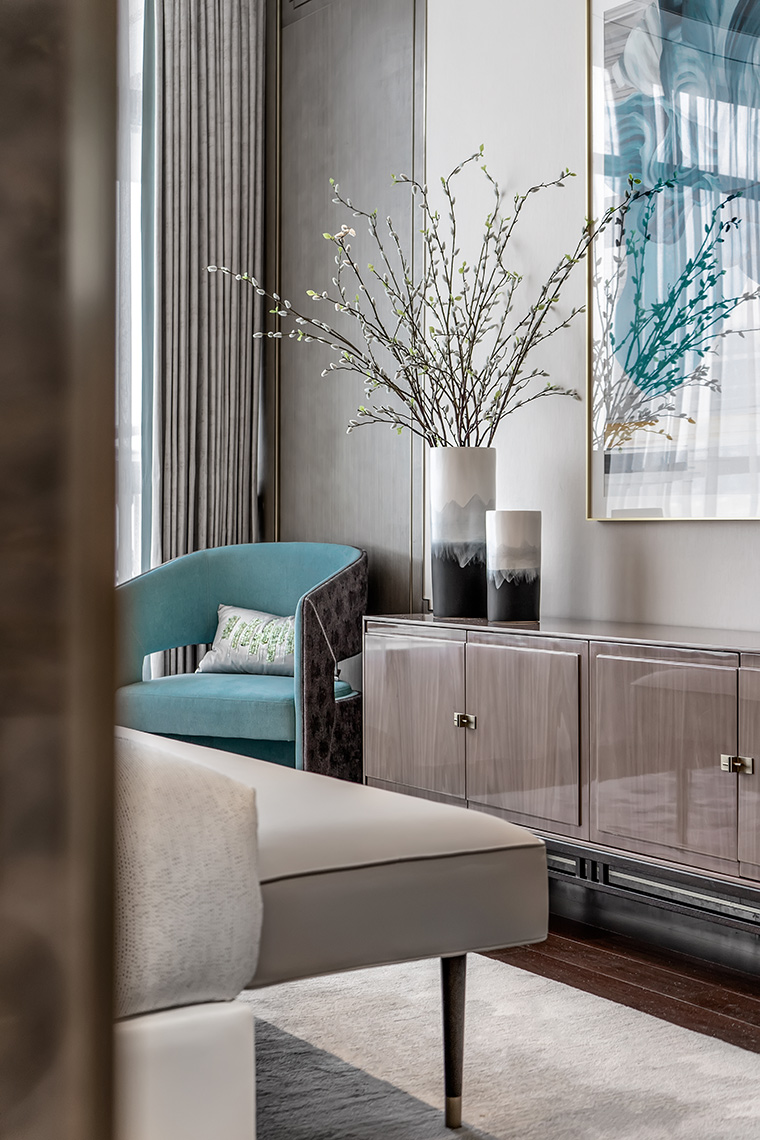
主卧空间,融入东方禅意哲美,轻漾出一片涟漪的水纹与山石布局无限通达心境况味,是乍见之欢的视觉感染,更是久处不厌的灵魂陪伴。在动静之间栖息身心,在中西之间徜徉艺术。
The master bedroom space integrates the Oriental Zen philosophy and beauty, with ripples of water pattern and rock layout, which can reach the state of mind. It is the visual infection of the glimpse of the joy, and it is accompanied by the soul that has never been tired. Inhabit body and mind between movement and stillness, and roam art between China and the West.
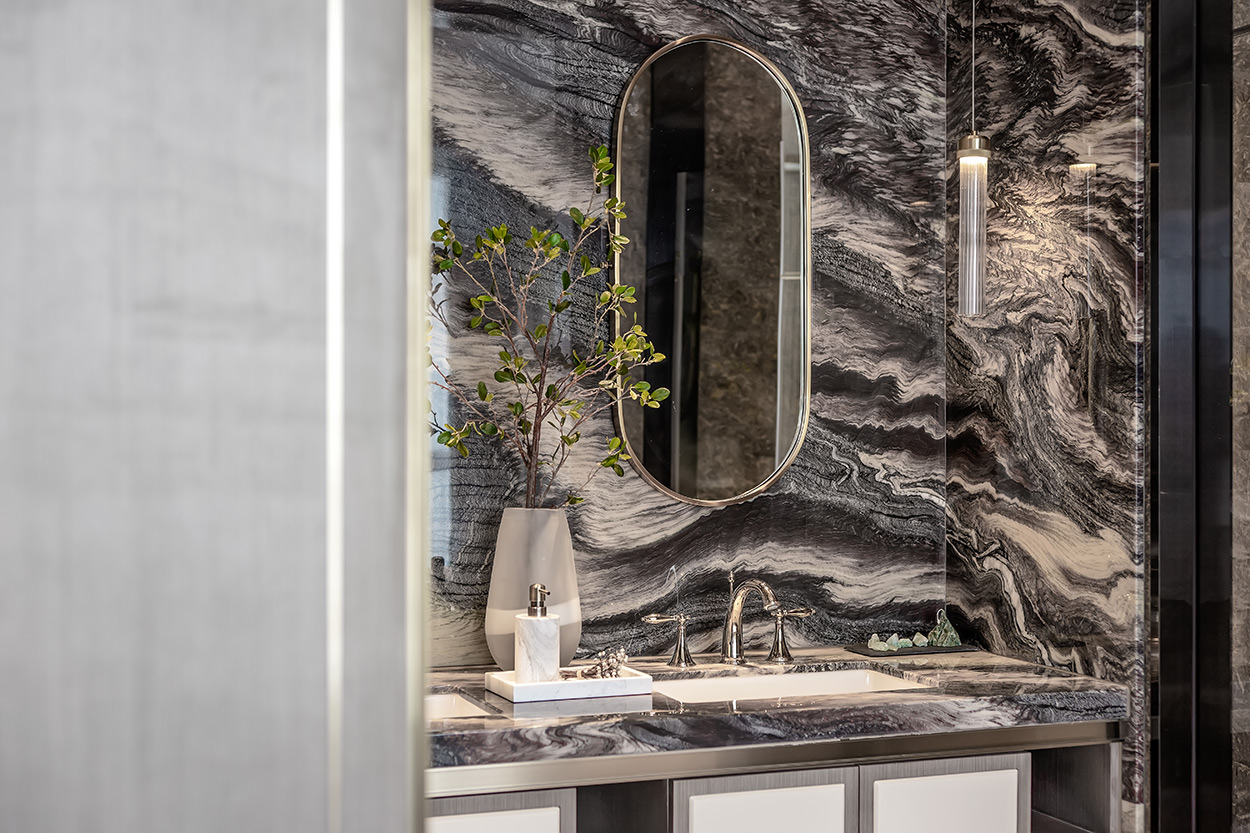
洗手间大气恢弘的背景墙,碰撞出空间深邃静雅的氛围,在细节处彰显豪宅之尊贵。
The majestic background wall of the bathroom creates a deep and elegant atmosphere, revealing the honor of the mansion in the details.
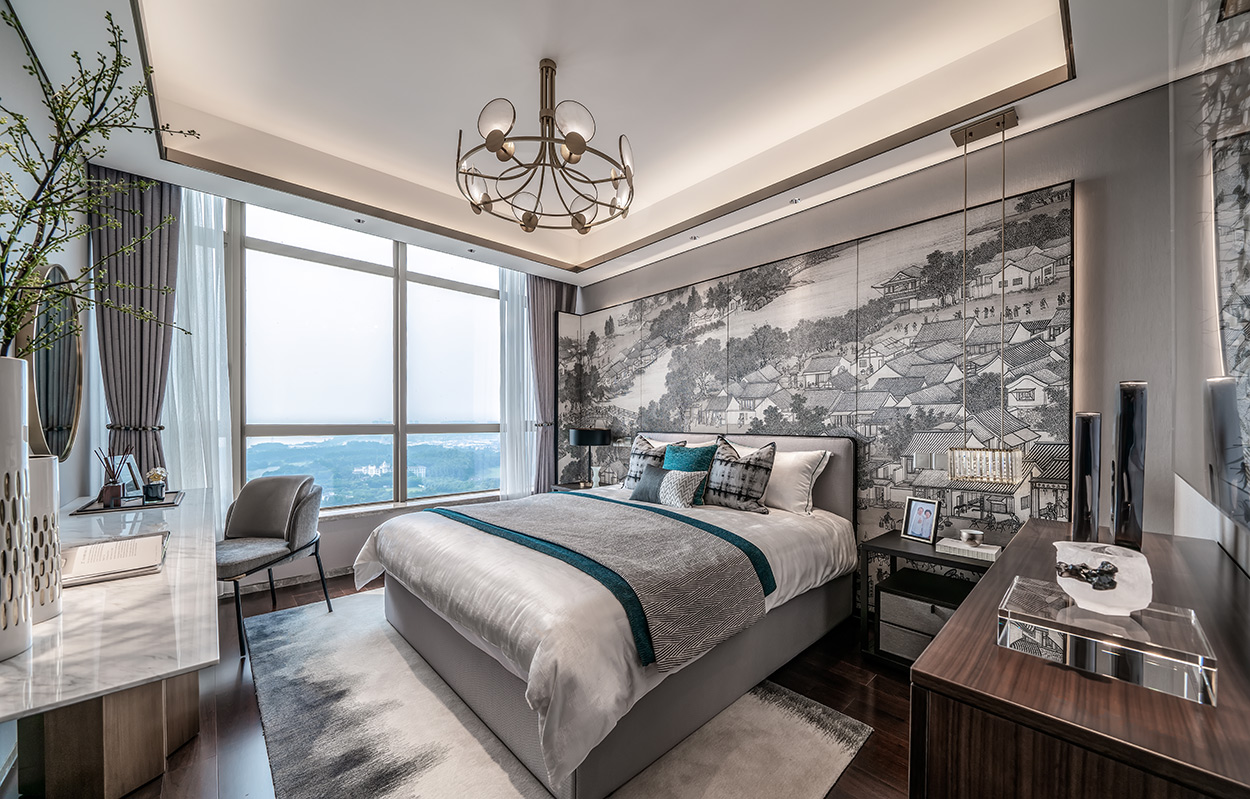
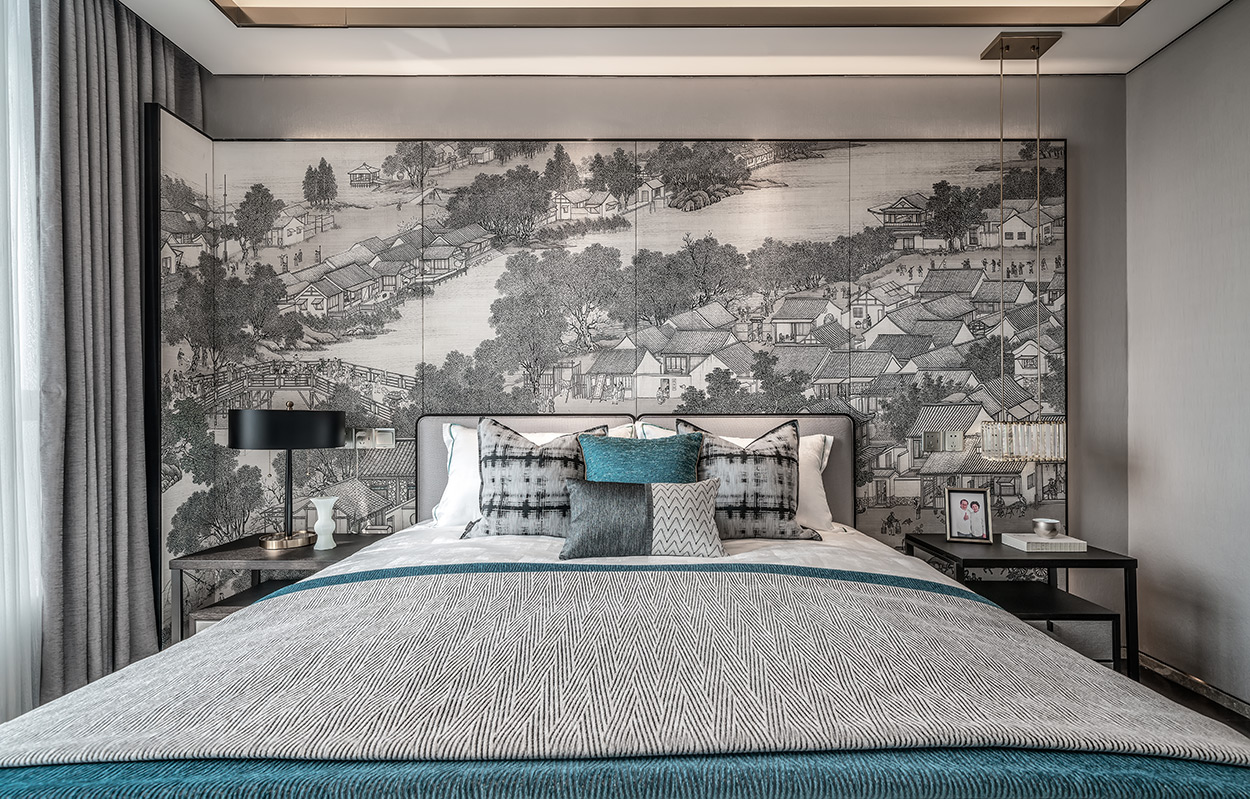

老人房微妙布局,是恰到好处的中和之美。《清明上河图》背景屏风设计,具备盎然生机的趣味感。秉承“见素抱朴”的设计智慧,带来精神与物质的双重满足,理解不同阶段的生命层次。
The subtle layout of the old man's room is just the right neutral beauty. The background screen design of "Qingming Festival” has a sense of vitality. Adhering to the design wisdom of "seeing and embracing the simple", it brings both spiritual and material satisfaction and understands the life level at different stages.
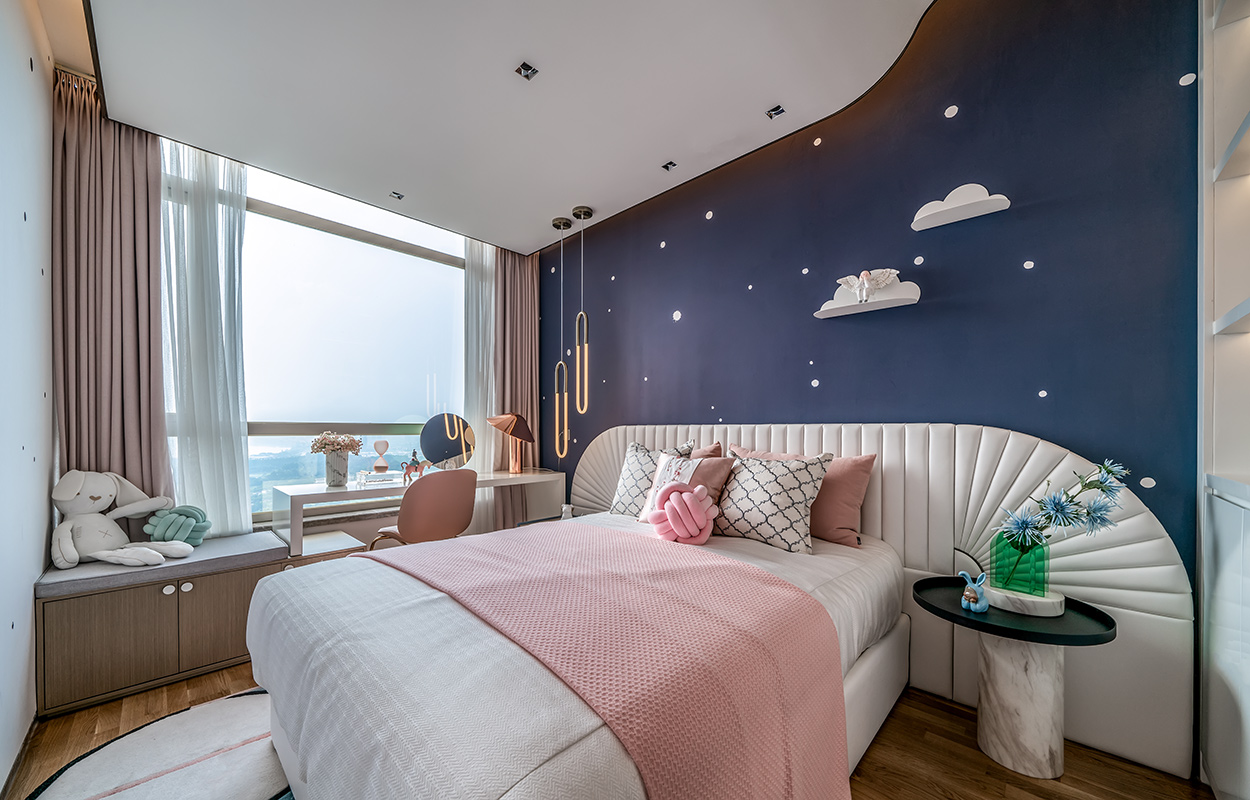
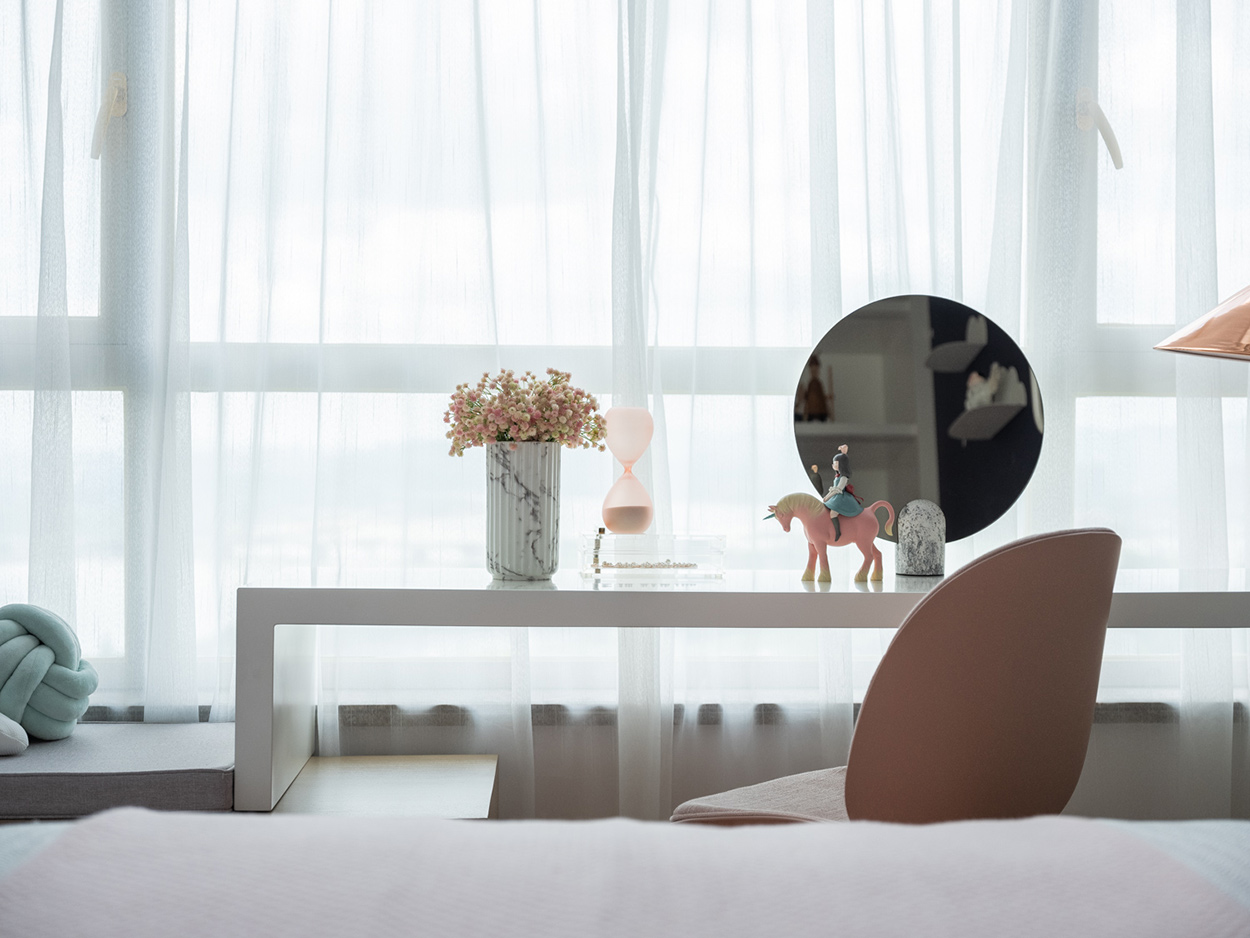
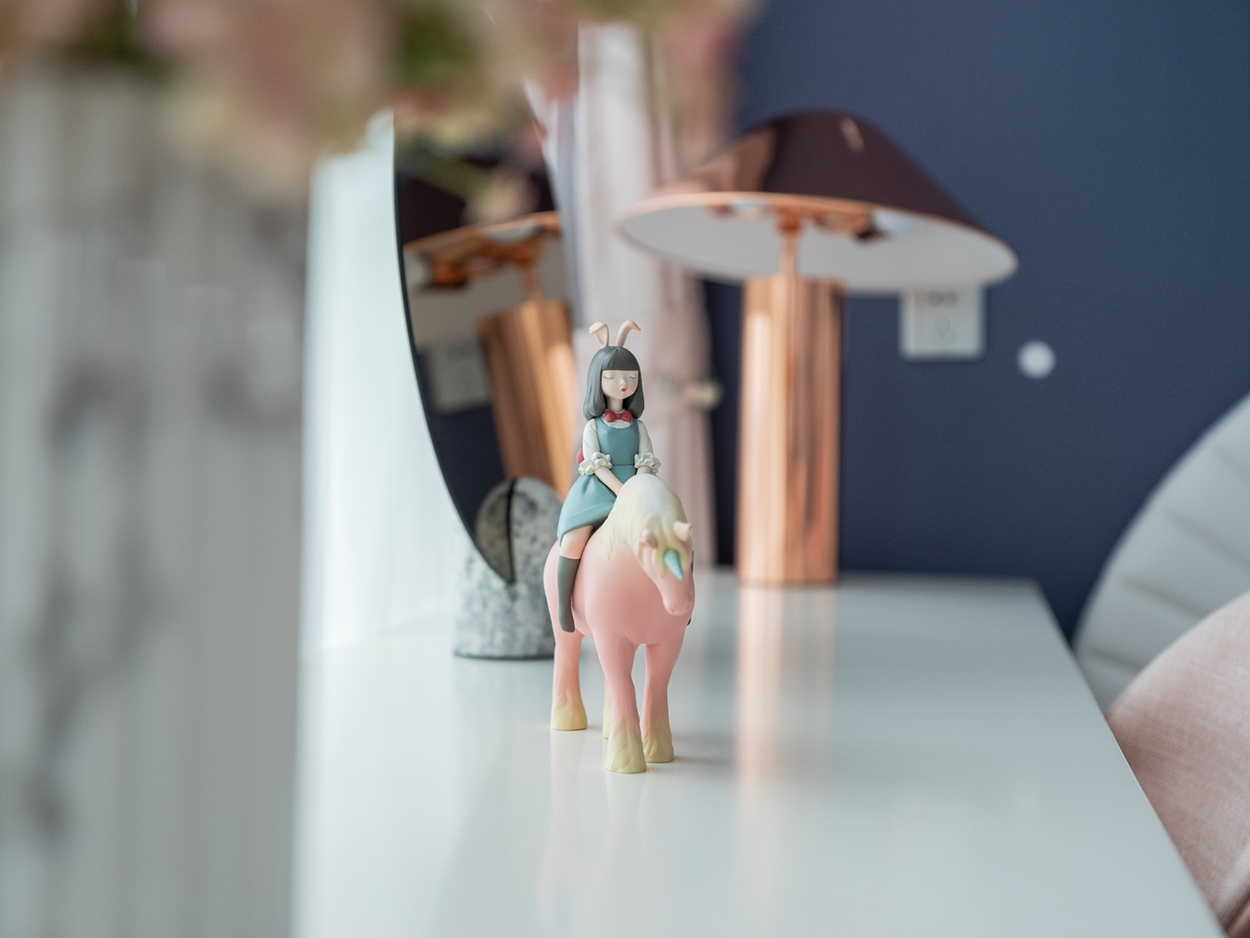
女孩房,充满浪漫主义的童话元素,来自对梦幻世界的有趣探索,搭建绚丽明亮的视觉城堡,在童年时光里熏染出不一样的浪漫色彩,开启半梦半醒的生活之旅。
The girl’s room, full of romantic fairy tale elements, comes from the interesting exploration of the dream world, builds a beautiful and bright visual castle, paints different romantic colors in childhood, starts the half dream and half awake life journey.
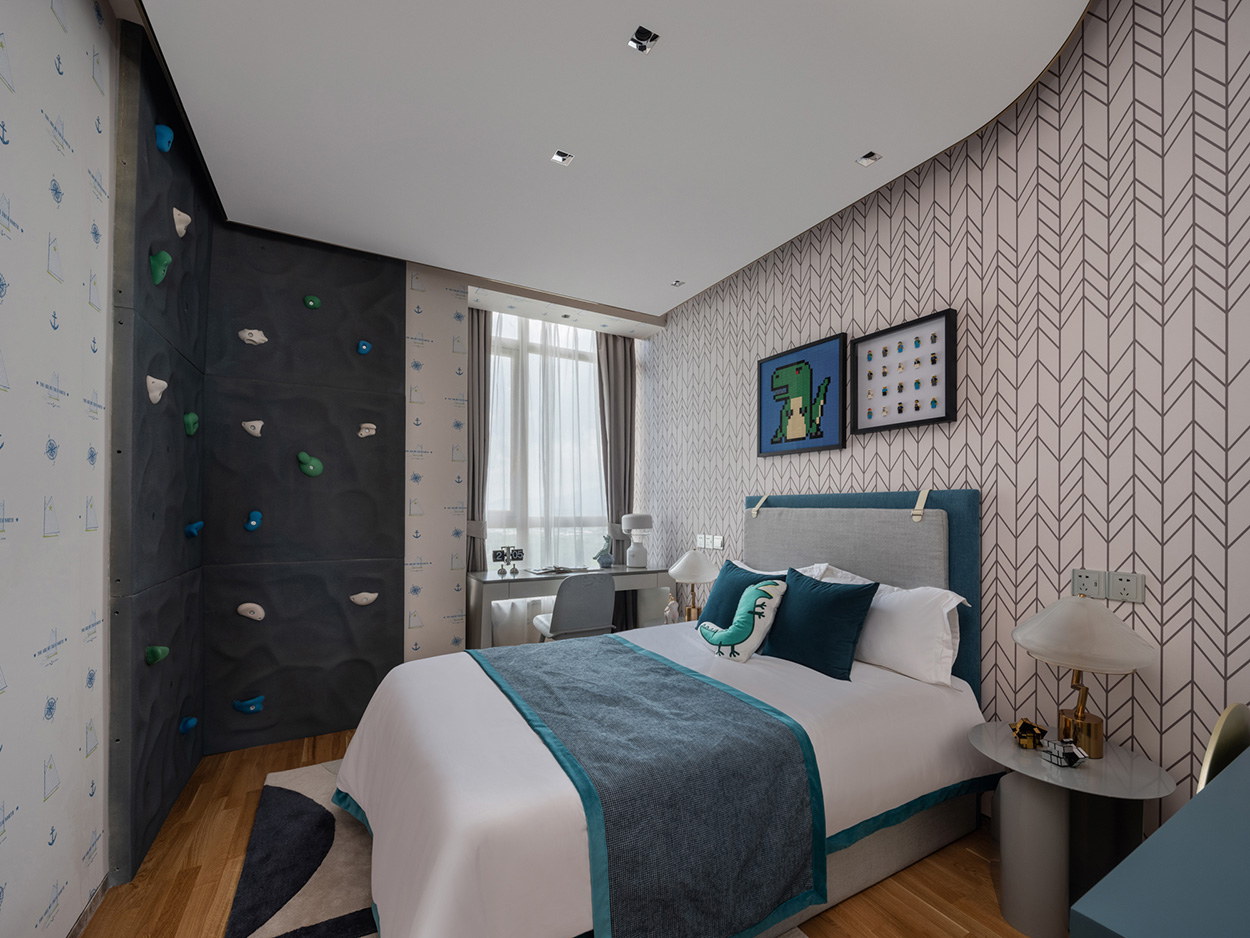
GND设计集团恩嘉设计赋予本案对家的想象力和创造力,为城市空间进行创意赋能,为居家生活进行艺术典藏。移步其中,感受时间与空间相融合的内在质感,并以其独特的艺术性,传达社会文化意义,使住户与空间形成良性互动,激发居住者对美好生活的追求。
GND Design Group N+ Design gives the case the imagination and creativity of the home, creatively empowers the urban space, and carries out artistic collections for home life. Enter the space, feel the inner texture of time and space, and convey the social and cultural significance with its unique artistry, make the residents and the space form a benign interaction, and stimulate the residents to pursue a better life.
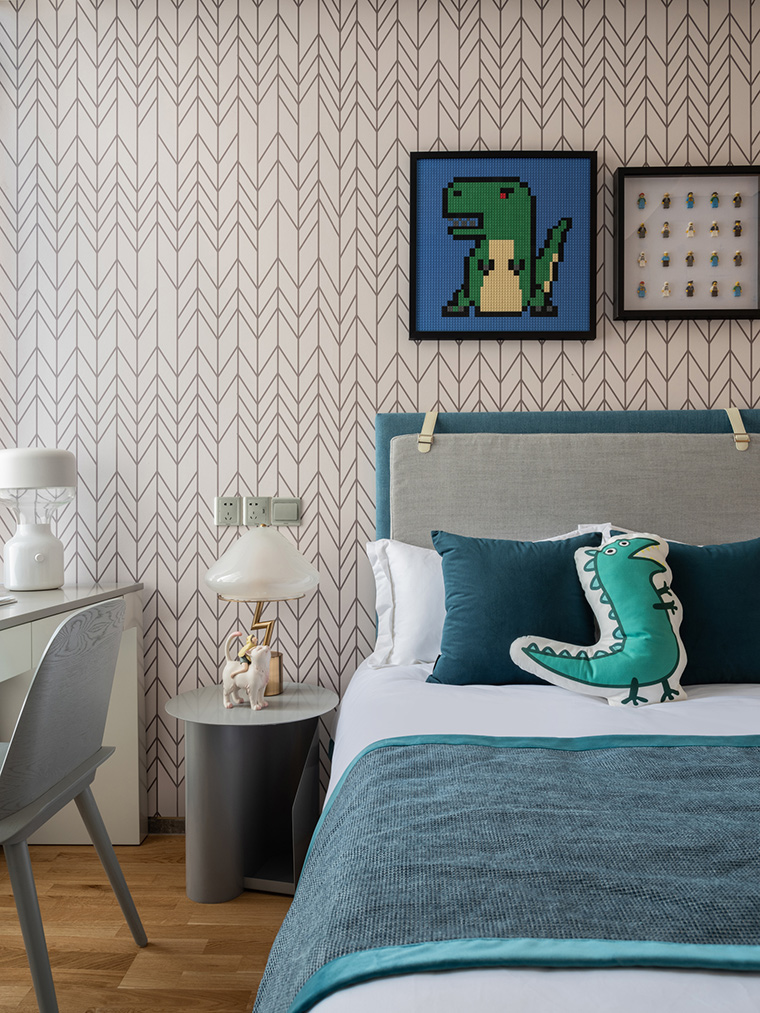
name | 项目名称
Huizhou Tianyu Model House | 惠州天誉样板间
art display design | 软装设计
GND Design Group N+ Design | GND设计集团 恩嘉设计
Developer | 开发商
Blue Ray Corporation | 蓝光集团
art display execution | 软装执行
GND Design Group N+ Design | GND设计集团 恩嘉设计
location | 项目地点
Huizhou, Guangdong | 广东惠州
Interior Design | 硬装设计
Blue Ray Corporation | 蓝光集团
square footage | 项目面积
240 ㎡
Design Director | 设计总监
Ning Rui | 宁睿
completion time | 完工时间
2019.07
Photographer | 摄影师
Mconcept Archphoto | 感光映画