卓越华堂·卓著天城
Excellence City
卓越华堂·卓著天城择址塘厦未来城市封面——城市商务休闲中心区,作为卓越集团深耕塘厦第五子,以TOP30房企实力,助力塘厦城市升级,以一座城,改变一座城。项目外享醇熟商圈,内拥临深首创下沉式庭院。毗邻地铁R1线环市路站,未来接驳深圳22号线,尽享莞深同城便捷生活。
The Excellence City chooses the future central area of urban business and leisure in Tangxia as its location. As the fifth project in Tangxia that the Excellent Group has deepened its efforts with the strength as one of the Top 30 real estate enterprises in China, it will help to change and upgrade the Tangxia area. The project not only enjoys the mature business district, but also creates the first sunken courtyard near Shenzhen city. Adjacent to the Huanshi Road Station of Metro Line R1, it will be connected to Shenzhen Metro Line 22 in the future, allowing residents to enjoy the convenient city lifestyle between Dongguan and Shenzhen.
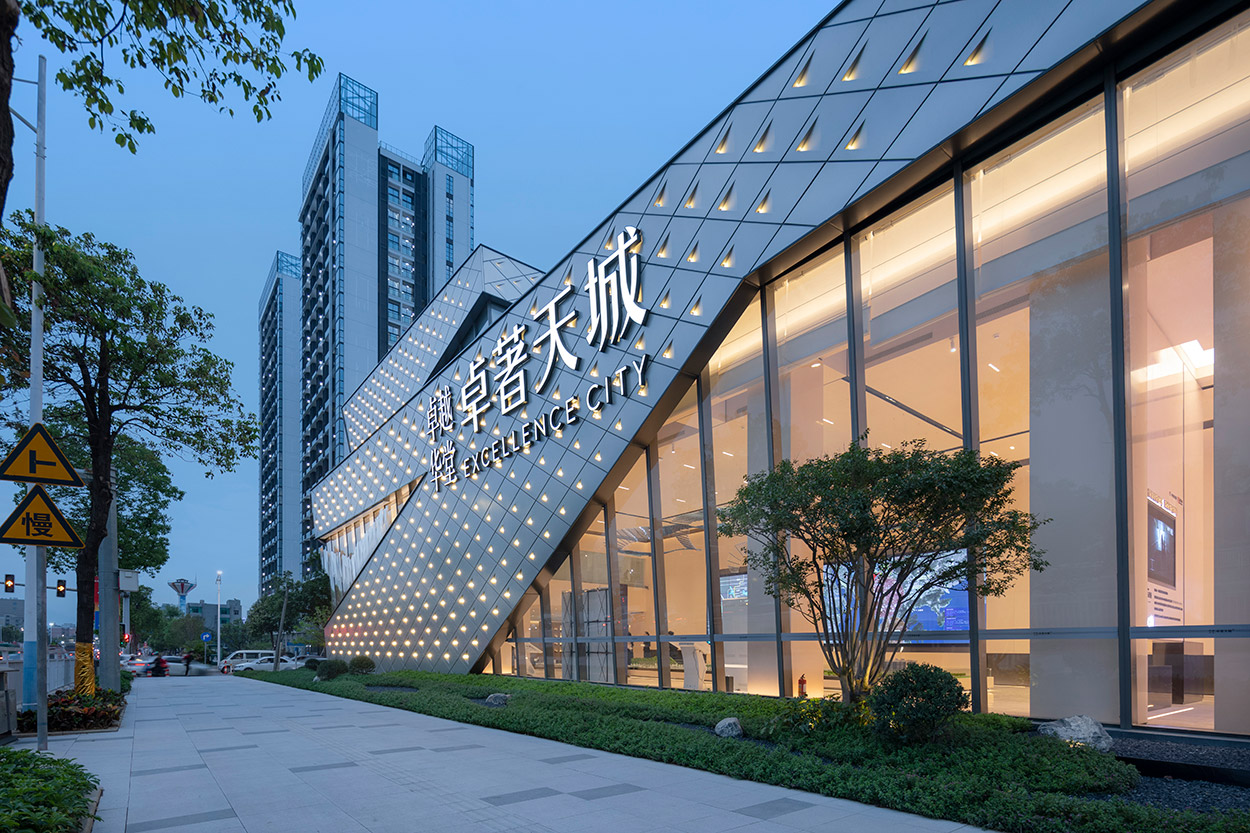
都市公园,与邻为友
GND杰地在卓越华堂·卓著天城展示区的景观打造中,从人与自然的关系和人对空间的感受出发,将展示区与城市公园相结合,倾力营造自然意境之美,整体空间呈现出一种生态、互联、活力的态势,为周边居民与社群提供一个生活、交流、互动的新型园景空间。
Neighborhood Surrounding Urban Park
In the landscape design of the Excellence City Exhibition Area, GND has combined the exhibition function with the urban park, starting from the relationship between man and nature, and the perception of space, and strived to create the beauty of natural artistic conception. Finally, we have presented an ecological, interconnected and vigorous space to provide surrounding residents and communities with a new type of landscape for living, communicating and interacting.

同时,景观设计延续了建筑形态和神韵,开敞与动态的空间布局,形成通透、连续的视觉体验,使项目整体与城市空间环境形成友善呼应,既突出了项目的易识别性,也提升了整个街区的都市艺术感,营造出整体而有活力的艺术展厅。
At the same time, the landscape design continues the architectural form as the open and dynamic spatial layout, creating a transparent and continuous visual experience, so that the project is getting a pleasant response with the urban environment as a whole, which not only highlights the identifiability of the project, but also improves the urban art sense of the whole block, and an integrated and dynamic art exhibition hall is generated.
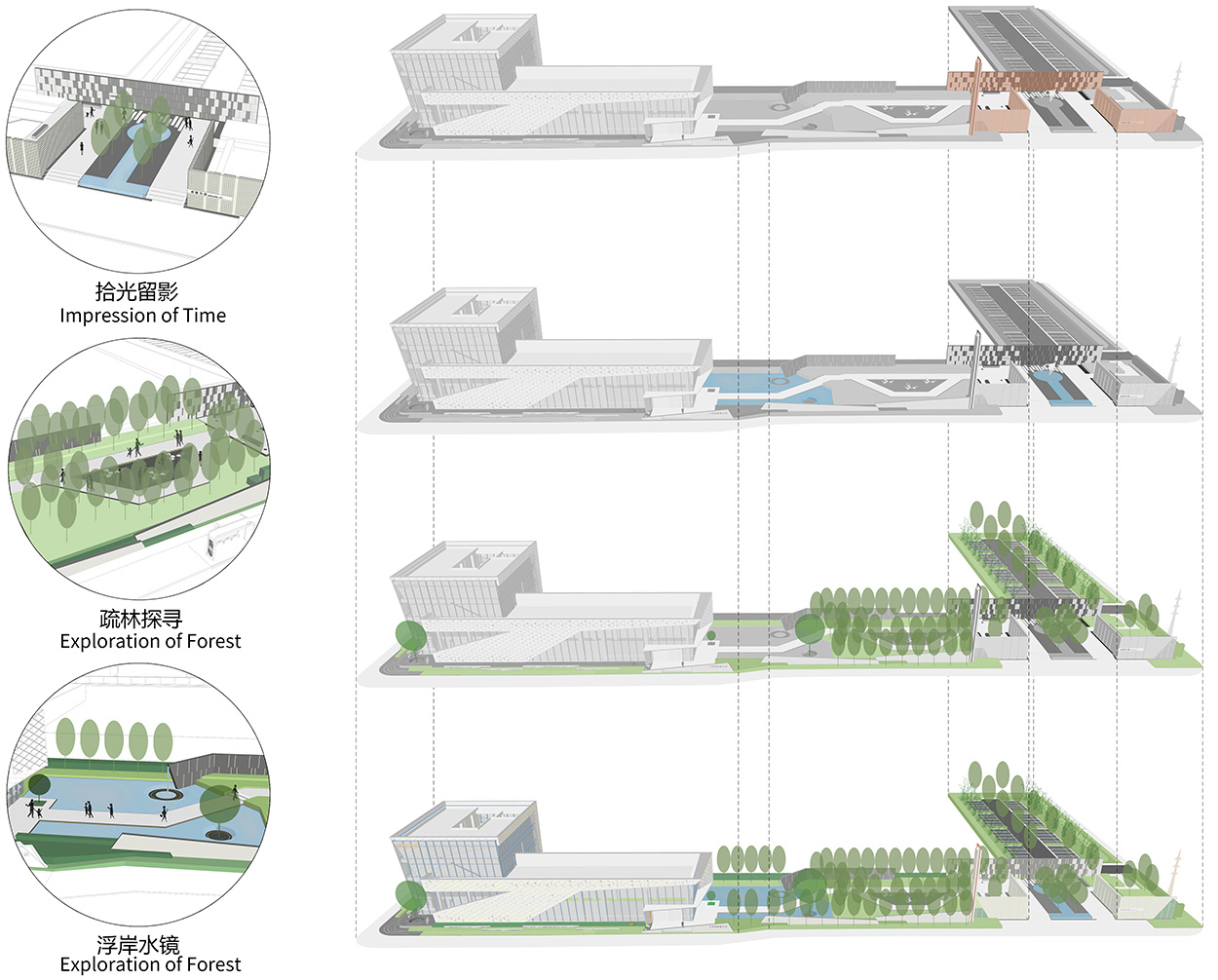
遇水丨倚水相影
形象展示区域设计简单明了,利落的线条、枯山水景致,充满温和的力量,流畅而舒展,为空间带来流动性和明显的方向性,并引导人的视线和行为,动态与张力在此得以延伸。
Connect with water 丨 Water and Reflection
The design of the display area is simple and clear, with clean lines and dry landscapes, full of gentle power, smooth and boundless, bringing fluidity and obvious directionality to the space, and guiding visitors’ sight and behavior, so that dynamics and tension are extended.
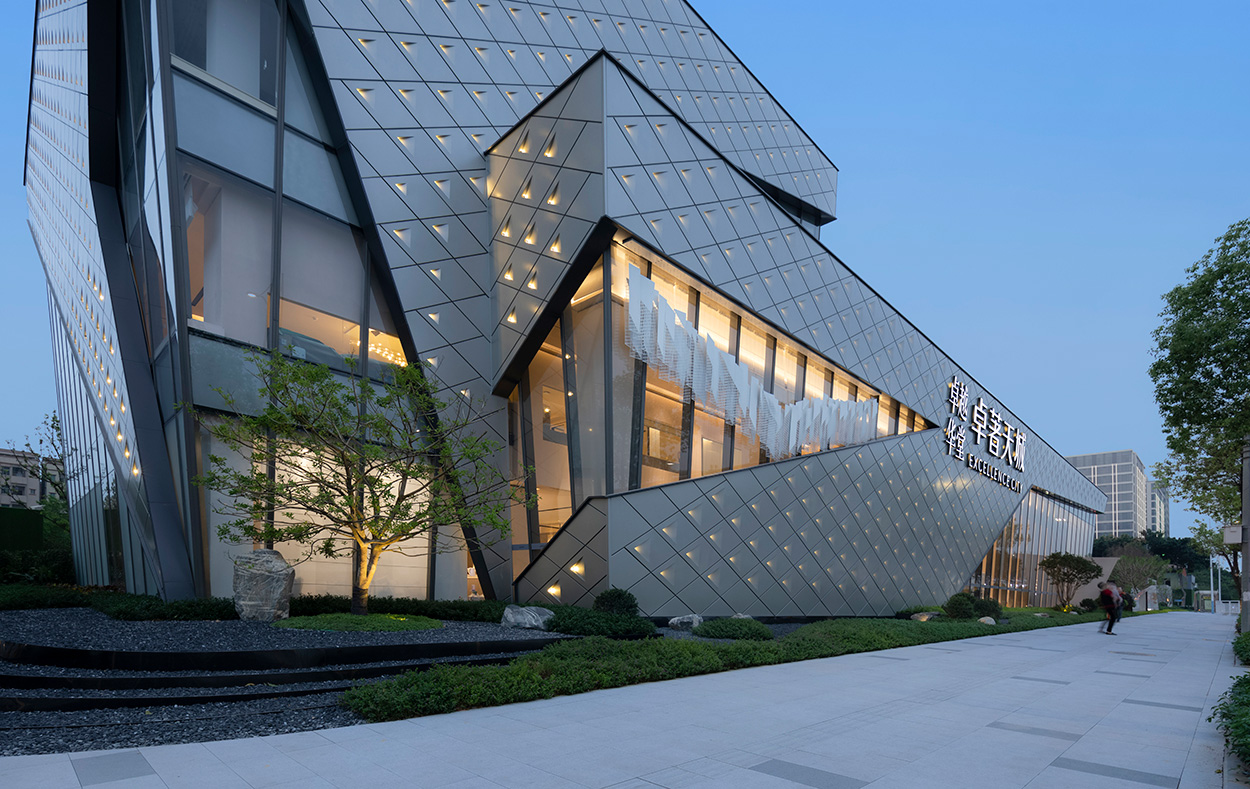
登门丨拾光留影
设计基于项目“互动共享绿色生活圈”的属性,结合市政空间营造390㎡开敞式入口广场。以简洁大气的白色镂空景墙,消解体块的生硬感与空间的距离感,为空间注入一抹温度与感性。
Enter the door | Impression of Time
The design is based on the attributes of "interactive and shared green living circle", combined with the municipal space to create an open entrance plaza of 390 square meters. The simple and atmospheric white hollow-carved scenery wall dissolves the rigidity of the blocks and the sense of distance, which injects a touch of temperature and sensibility into the space.

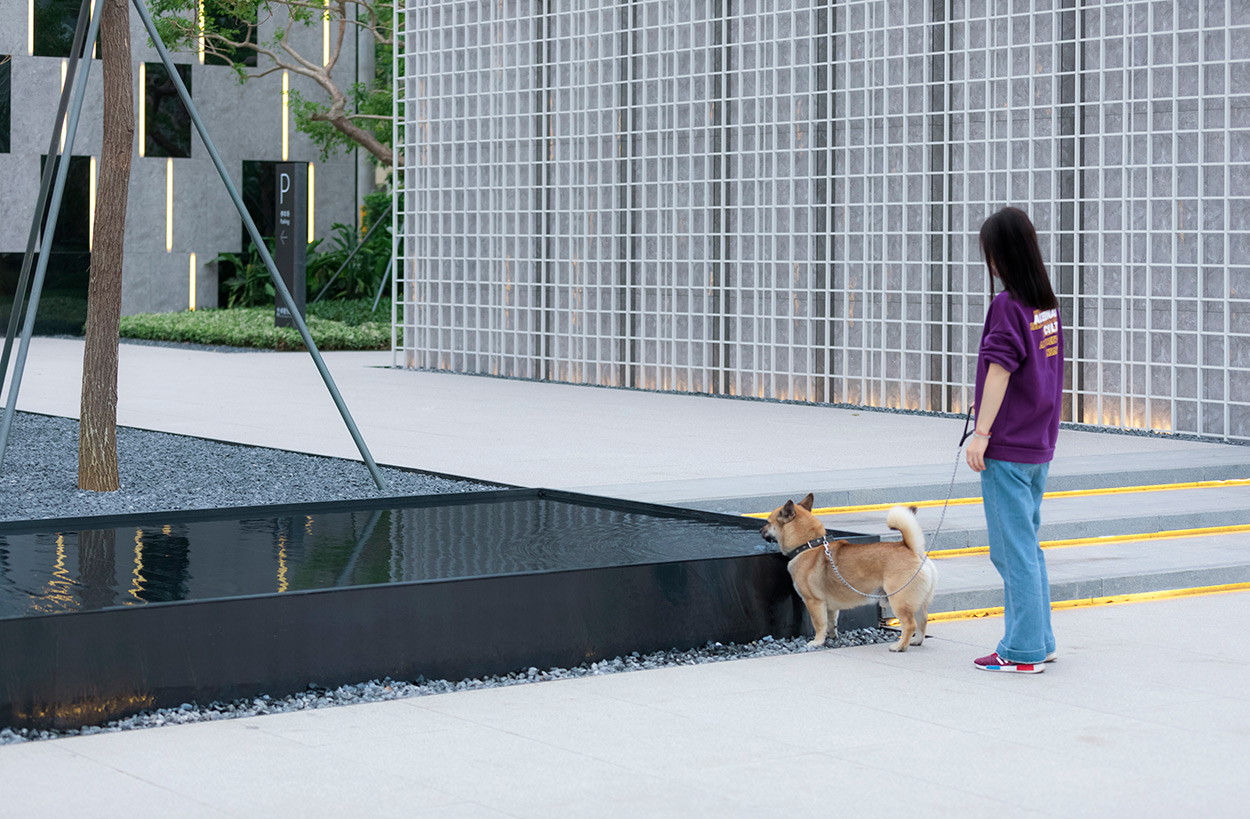
空间在流动之间似透非透,在不经意之间有小惊喜的出现。
The space seems to be impenetrable in the flow, and there are small surprises unintentionally.
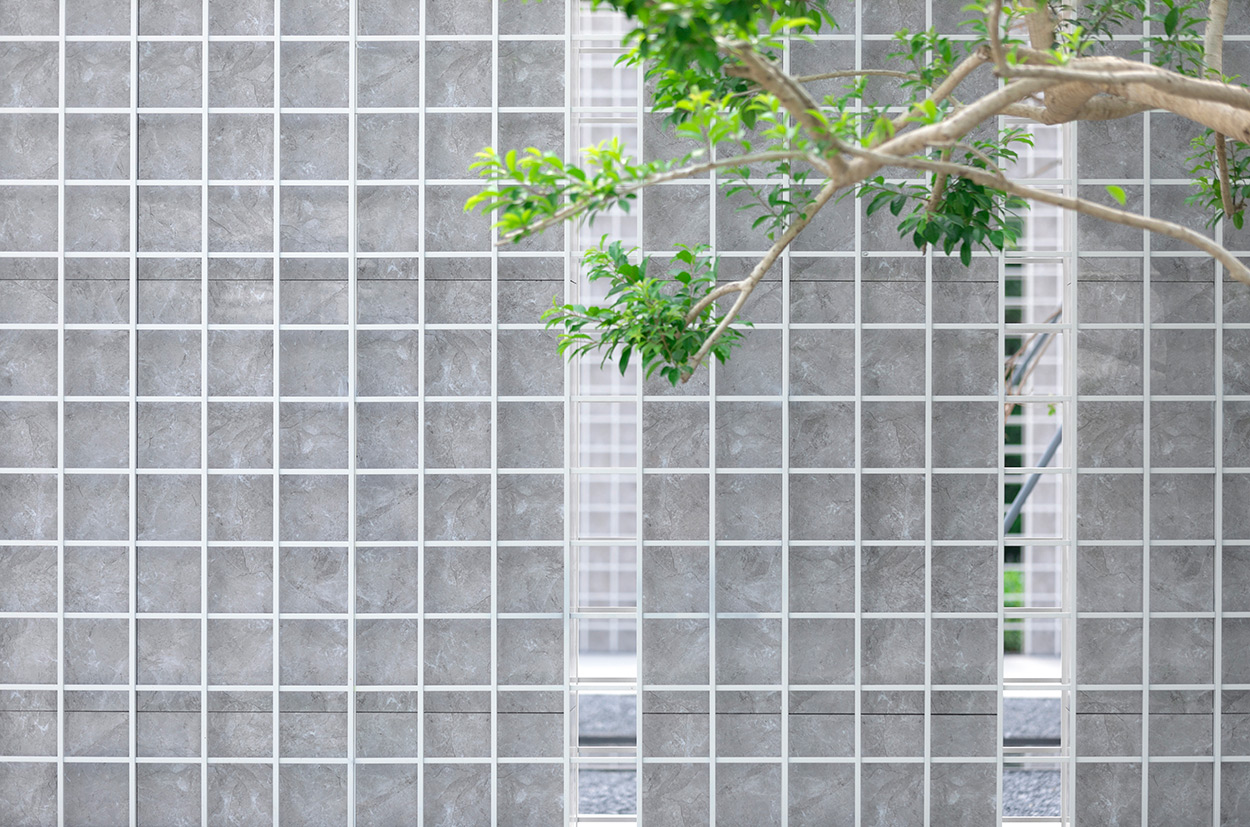
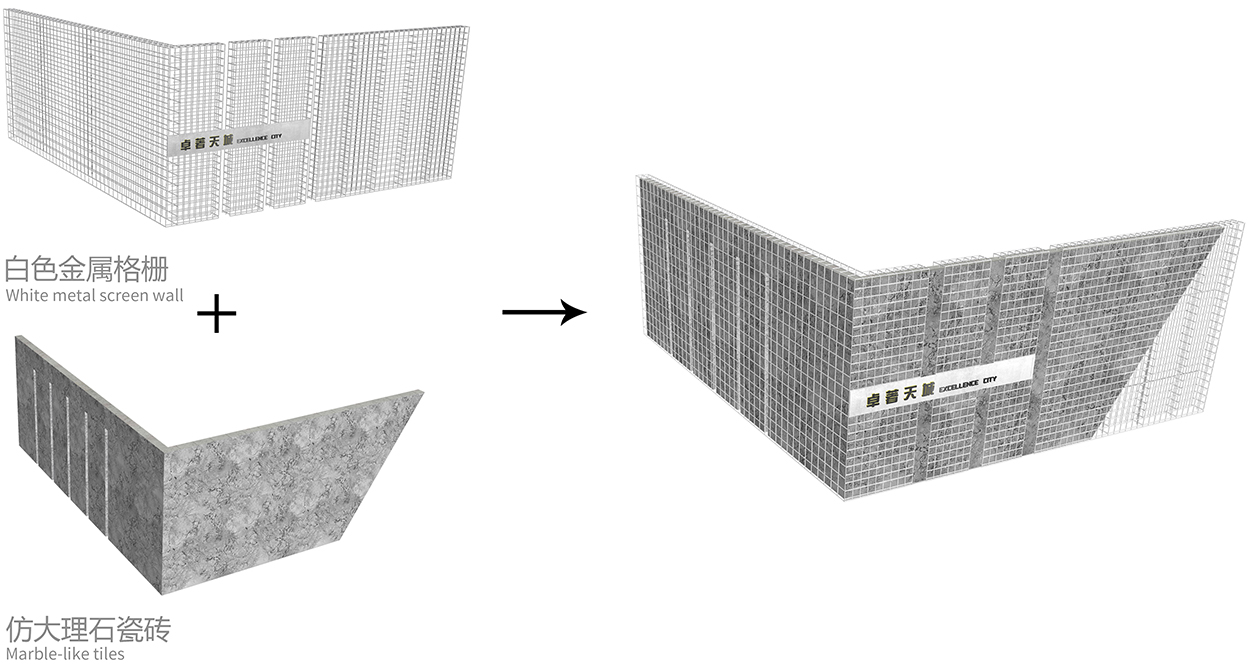

镂空景墙外包金属格栅,格栅的粗细、间隔、离墙距离等,均经过多轮打样确定,力求达到最完美的虚实关系,同时,格栅采用模块化设计,模块在工厂静电喷涂上色完成后,再到现场隐藏式铆接安装,体现的不仅是工匠精神,也是对细节的执著与追求。
The hollow-carved scenery wall is covered with a metal grid screen. The thickness, spacing, and distance from the wall of the grid screen are determined by multiple rounds of proofing, striving to achieve the perfect relationship between virtual and reality. At the same time, the grid screen adopts a modular design, and the modules are sprayed electrostatically in the factory. After the color is finished, the hidden riveting installation on site reflects not only the craftsmanship, but also the perseverance and pursuit of details.
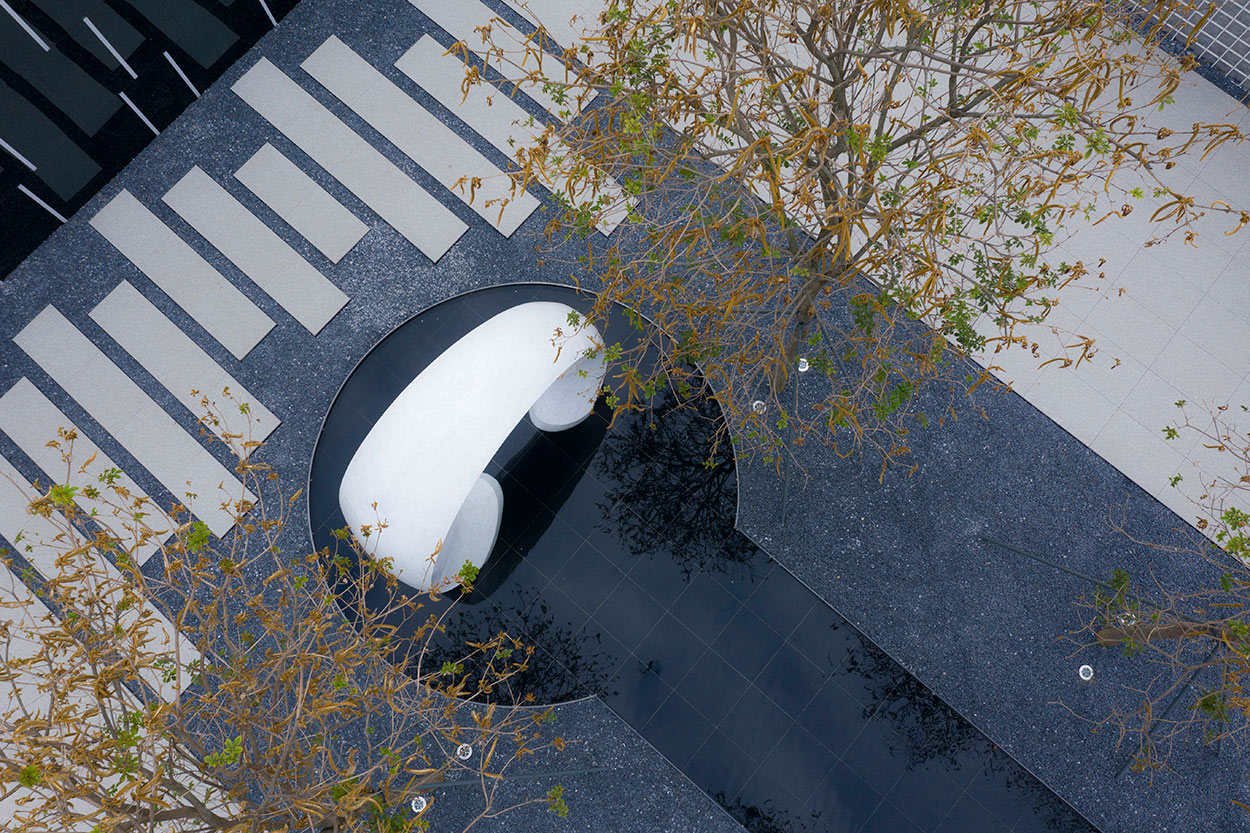
于水中构筑一个趣意横生的艺术雕塑,与灵动水景轻语呼应,虚实相映,共同演绎出空间的纯粹与自由。
Construct an interesting art sculpture in the water, echoing the soft water scene, reflecting the real and the virtual, and jointly deducing the purity and freedom of the space.
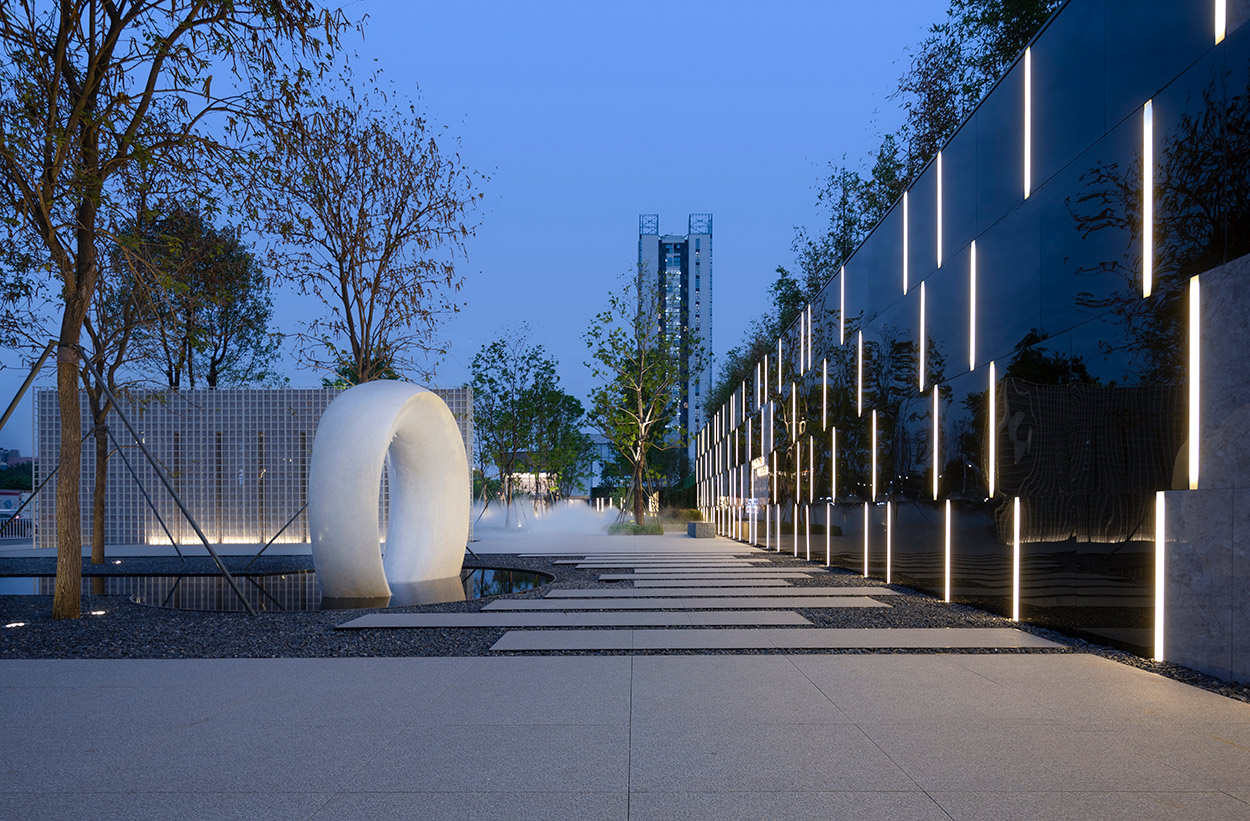
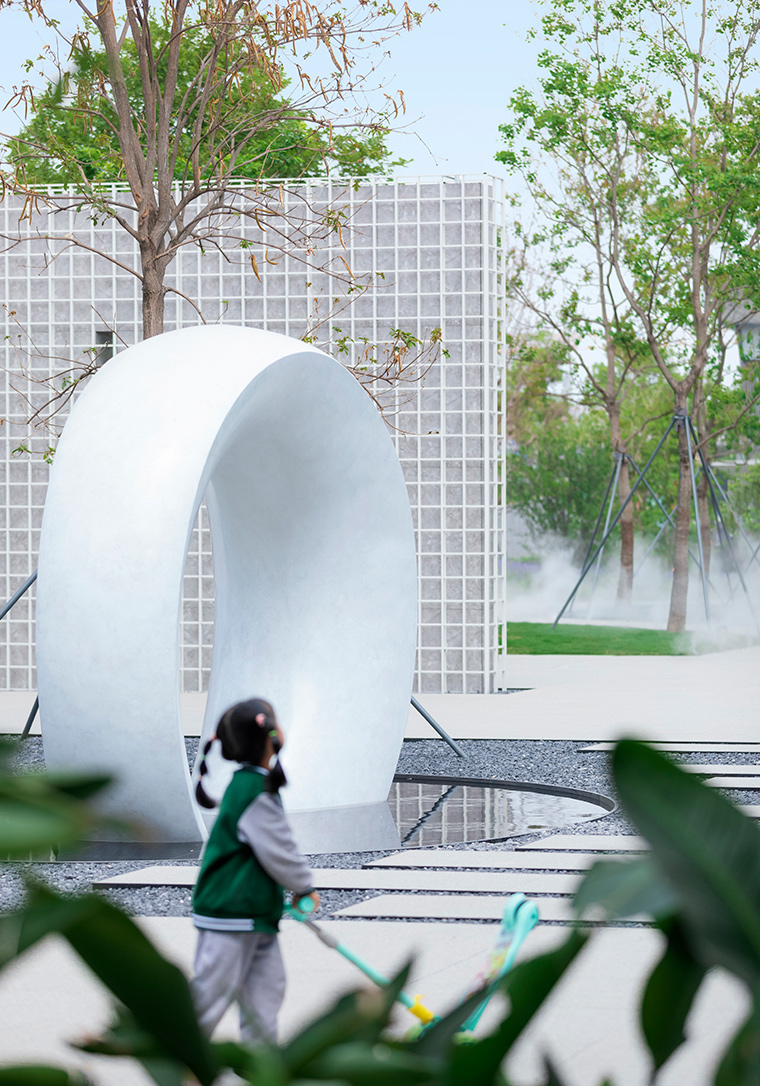
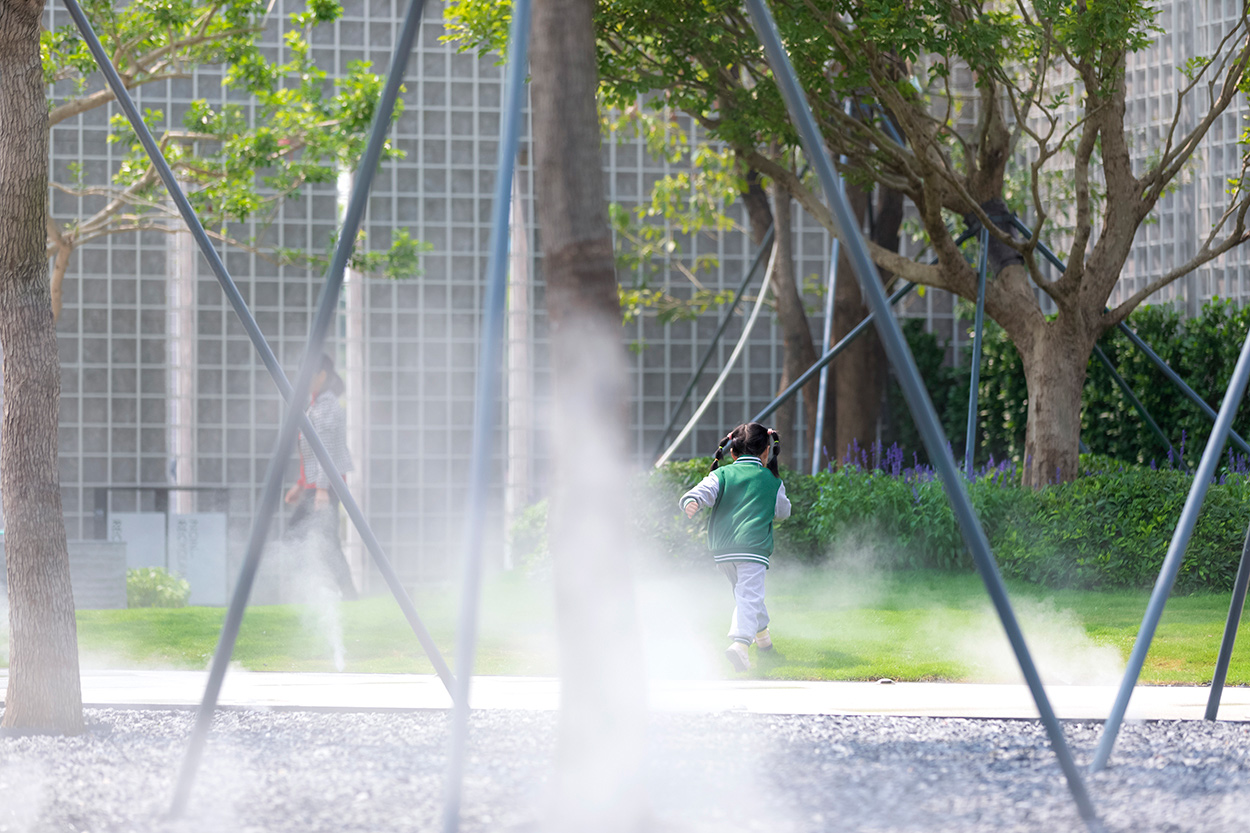
一侧点景大树与朴拙旷野感的坐凳形成可落座的休息区,作为两个空间的过渡,打破单一的空间体验与视觉感受。
The large trees as a point view on one side and the benches with simple texture form a seating area, which serves as a transition between the two spaces, breaking the monotonous feeling and visual experience.

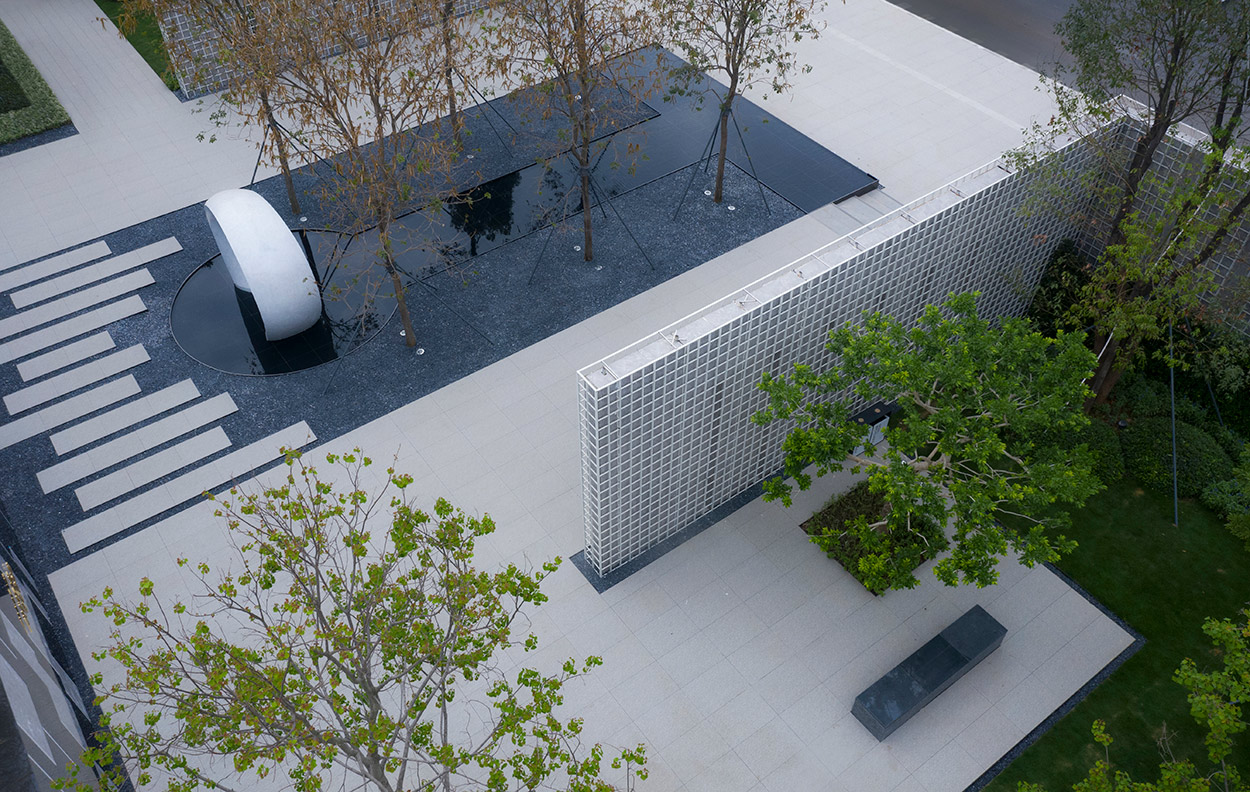
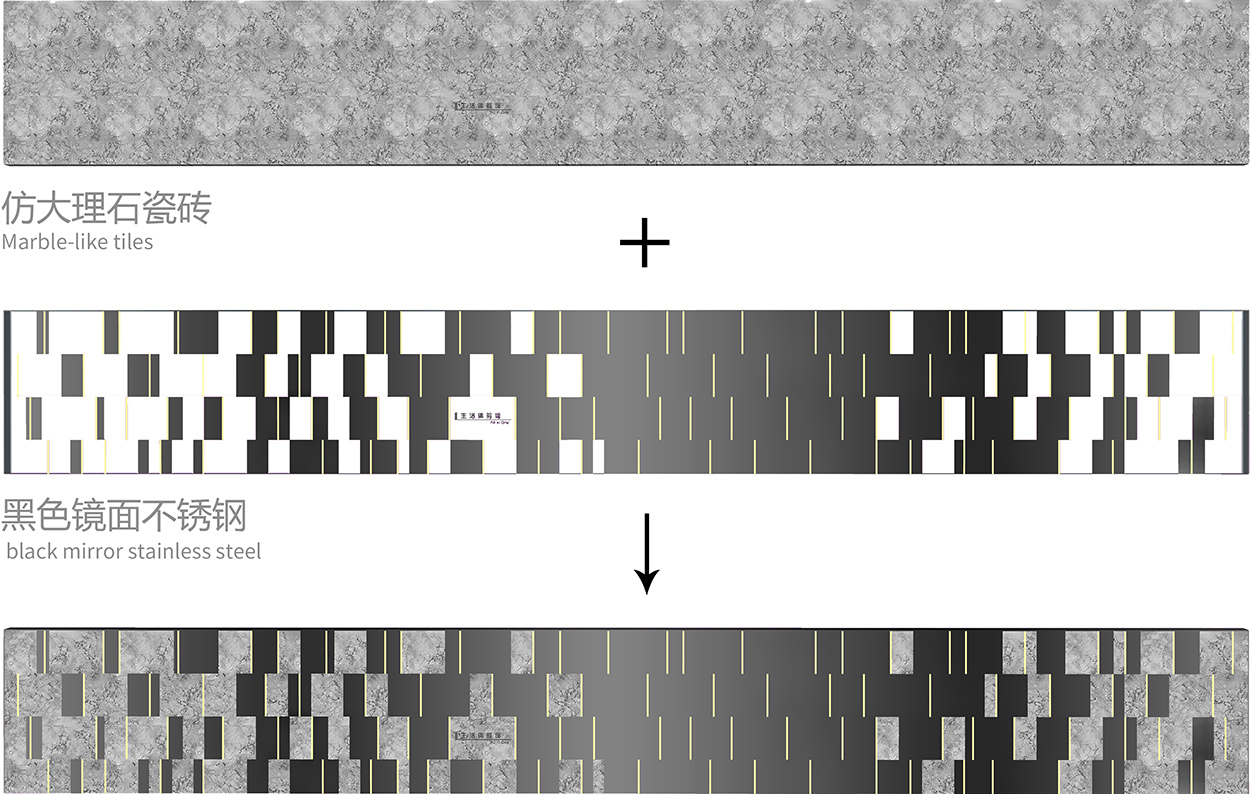

入口轴线进深较短,入口景墙结合仿大理石瓷砖、黑色镜面不锈钢、LED条形灯三种材料组合成渐变的形式,消除其大体量所带来的压迫感,并提供视线引导。渐变的序列感经过多轮图纸及现场打样敲定;充分考虑不同材质的特性,仿石砖采用黑镜钢外压收口的方式,以解决侧面效果不佳的问题;内部龙骨与发光源的进退关系亦经过刻意设计,确保LED灯带不显龙骨的阴影;所有的执著,均为最后效果的完美体现。
The entrance axis is relatively short, where the scenery wall combines three materials of marble tiles, black mirror stainless steel, and LED strip lights into a gradual form, which eliminates the oppressing sensation caused by its large volume and provides sight guidance. The gradual sense of sequence is finalized through multiple rounds of drawings and on-site proofing; the characteristics of different materials are fully considered, and the stone-like brick adopts the black mirror steel external pressure closing method to achieve better effect for the appearance; the relationship between the internal keel and the light source has also been deliberately designed to ensure that the LED lights do not show the shadow of the keel; all our perseverance and persistent efforts lead to the perfect embodiment of the final effect.
寻镜丨莹莹林趣
穿过丛林,为夏日注入清爽凉意,雾静梦幻,又如瑶池仙境。14棵丛生乌桕林打造天然氧吧,树木、阳光、绿植等纯粹的自然景象被纳入其中,令置身其中的人们,感受历久弥新的自然之美。
In Wonderland丨The Fun of the Woods
Through the woods, the design has injected refreshing coolness into summer, the mist is still and dreamy, and it is like the fairyland. The 14 clusters of tallow trees create a natural oxygen bar, where pure natural sceneries such as trees, sunlight, and green plants are incorporated, so that residents can feel the beauty of nature that has lasted forever.
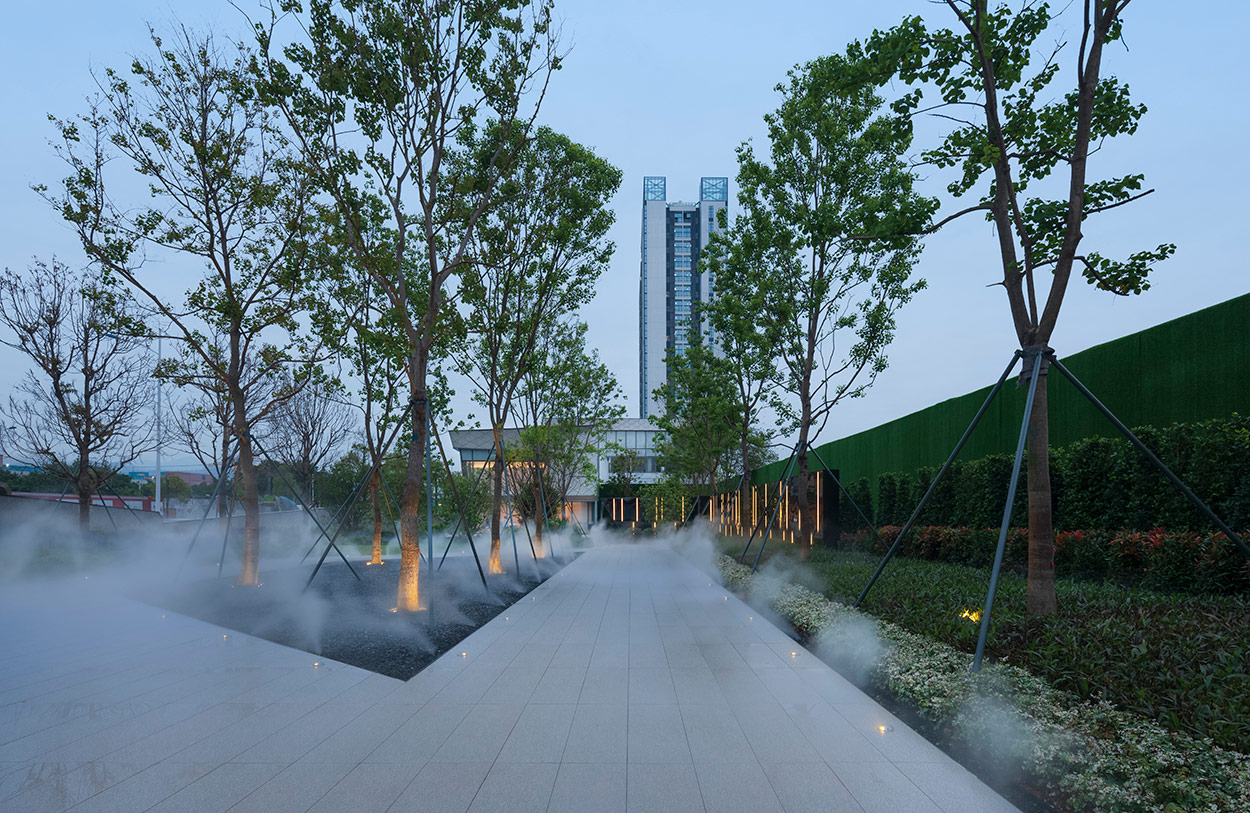
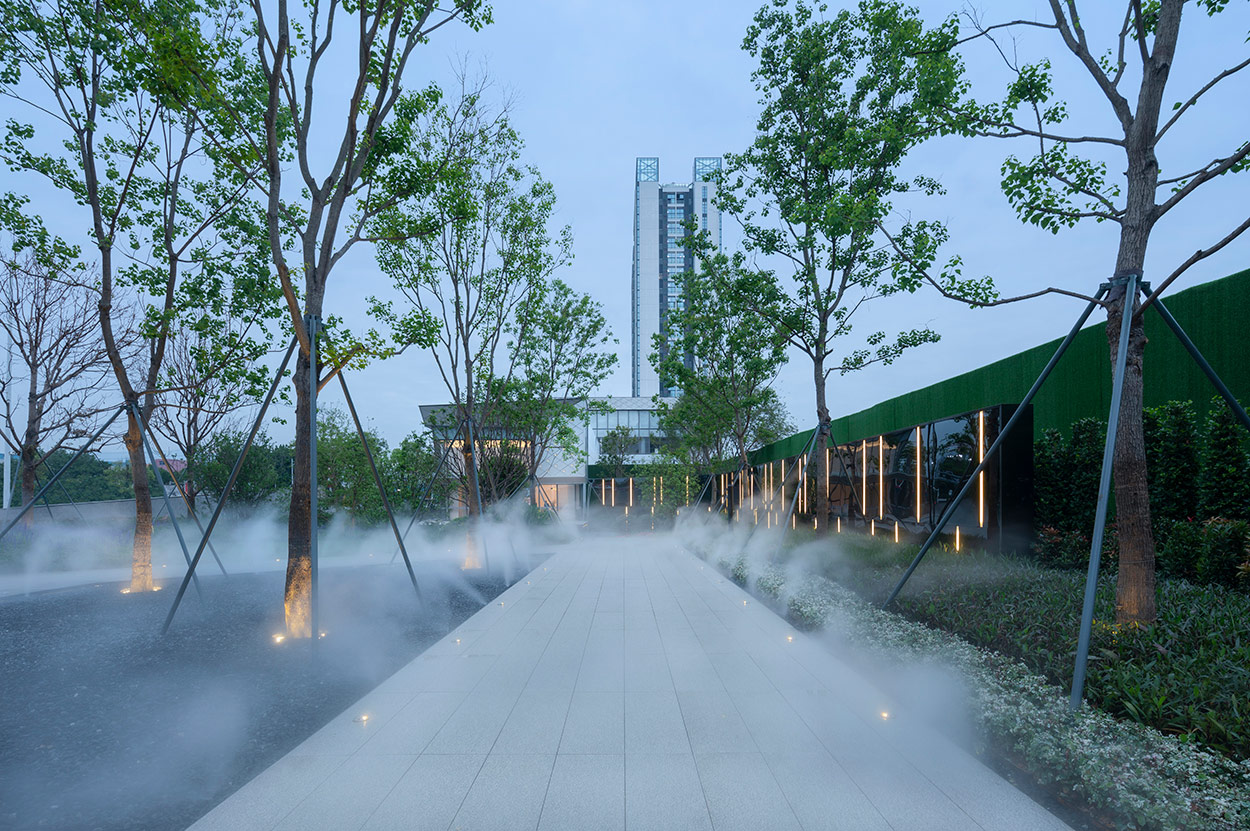
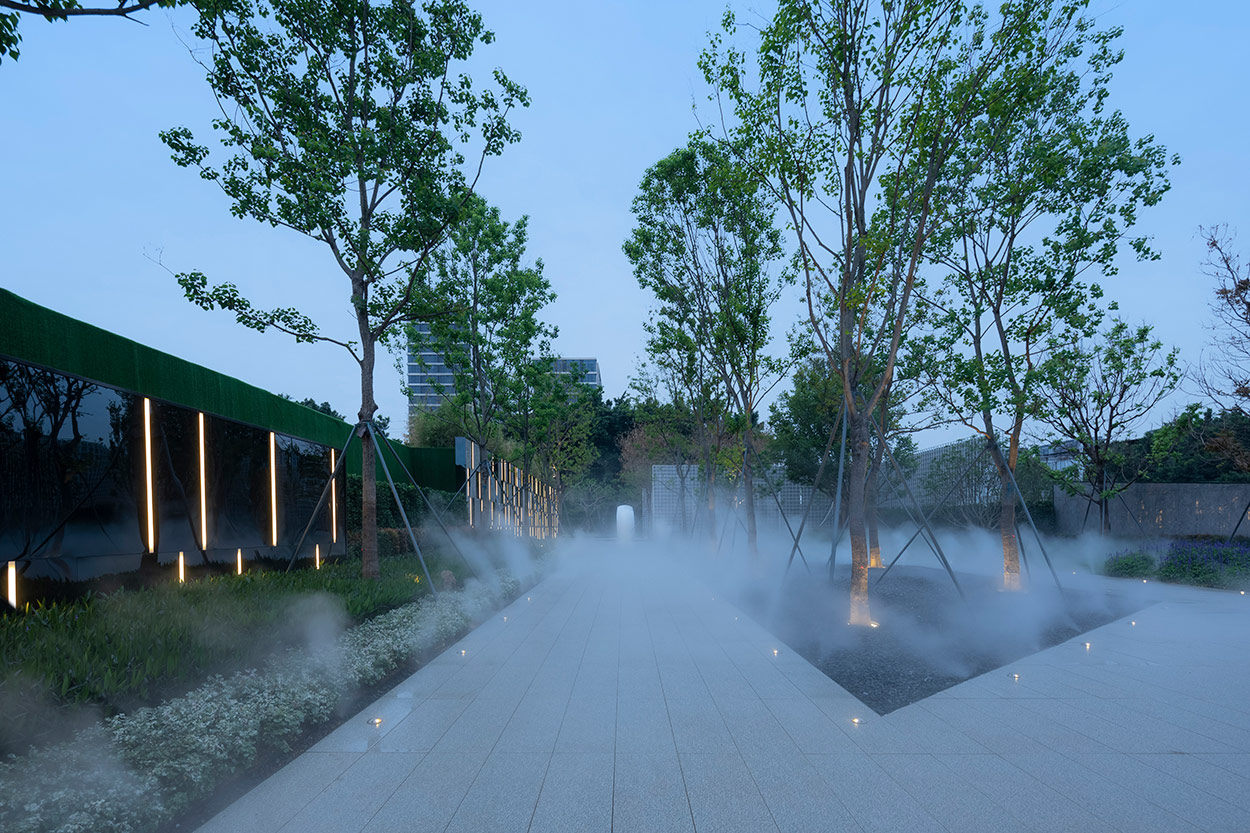
庭光丨阳光庭谷
阳光庭谷装置在衔接空间功能的基础上,连贯了视觉,行云流水的线条与灵动水景,构成含蓄而和谐的美学图景,形成备受瞩目的主视觉。
Sunshine in the courtyard丨Sunshine Valley
On the basis of connecting the space functions, the Sunshine Valley installation connects the visual experience, and the lines of the flowing water and the glowing waterscape generate a subtle and harmonious aesthetic landscape, forming a highly-anticipated main visual focus.
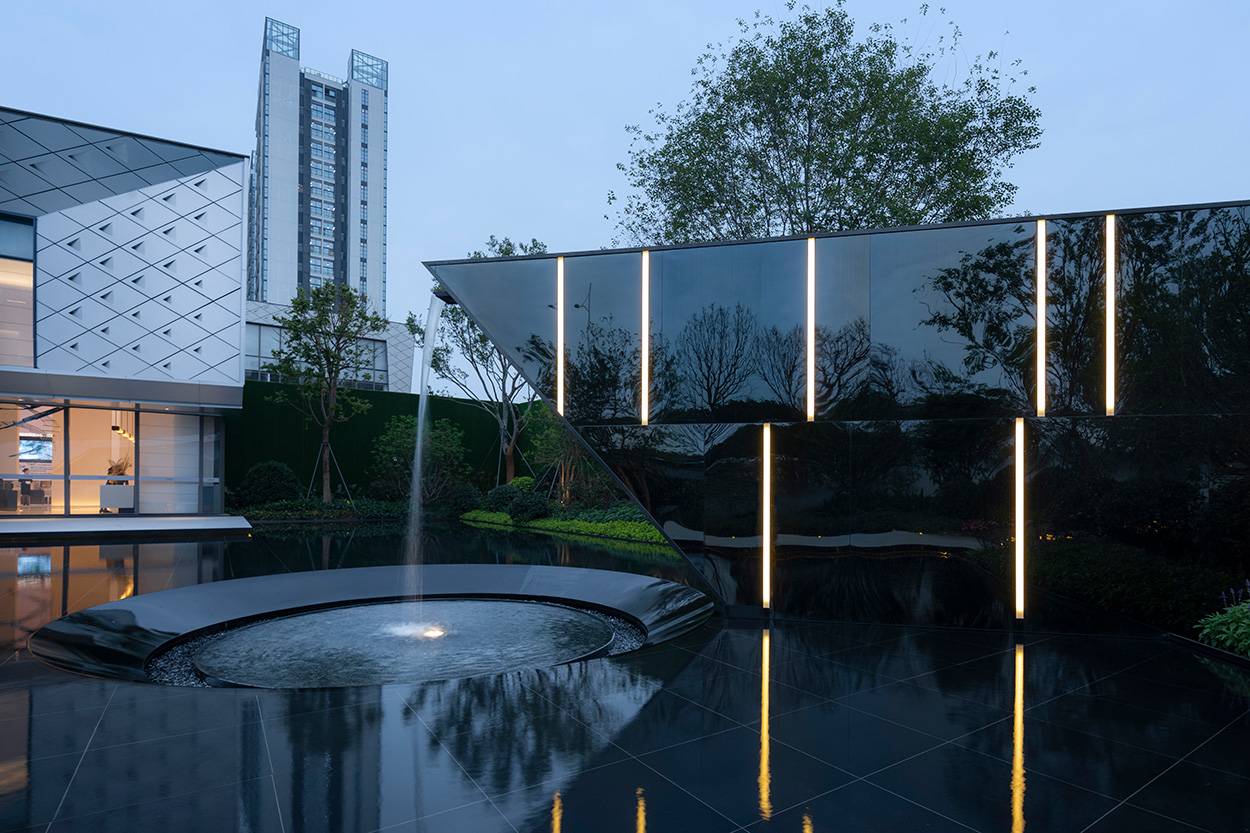
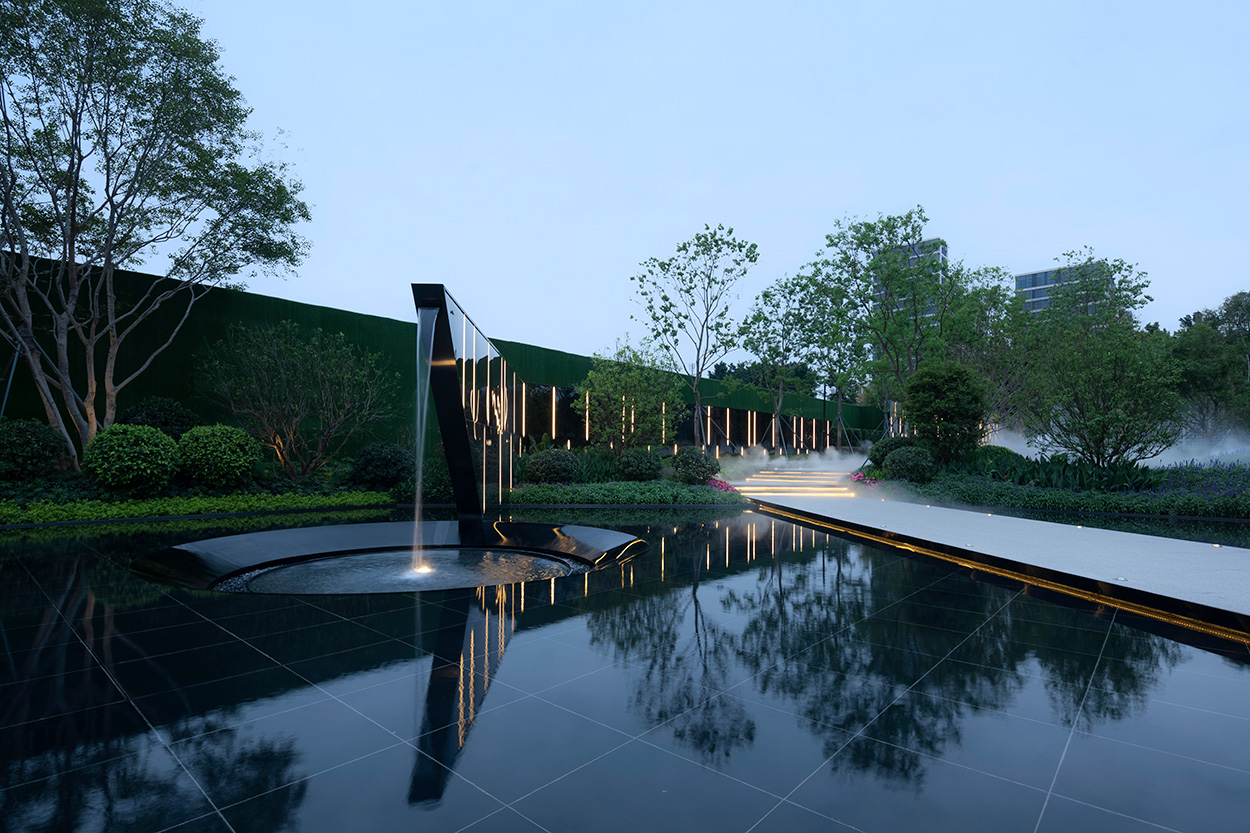
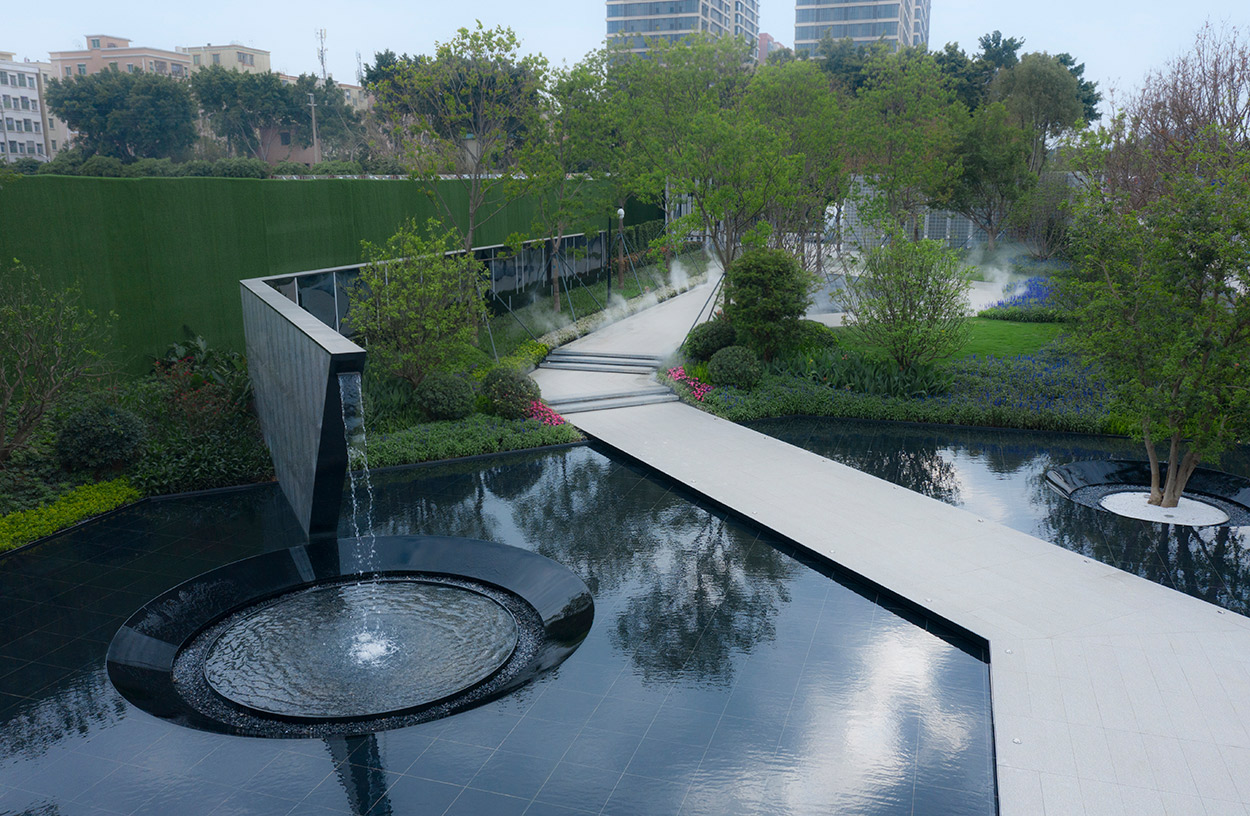
星池丨浮岸水镜
构成感的浮桥设计与潋滟镜面水景,蜿蜒辗转出优美的造型,传达出深邃而流畅的灵动之美。同时水景柔化了原来建筑生硬的立面,使建筑和景观相辅相成。漫步其中,水景丝丝如画,灵动自如。
Star Pond丨Floating Water Mirror
The compositional floating bridge design and the mirrored waterscape, meandering and turning to form a beautiful shape, convey the beauty of deep and smooth agility. At the same time, the waterscape softens the rigid facade of the original building, making the architecture and the landscape complement each other. Walking in it freely, the waterscape is picturesque and relaxing.
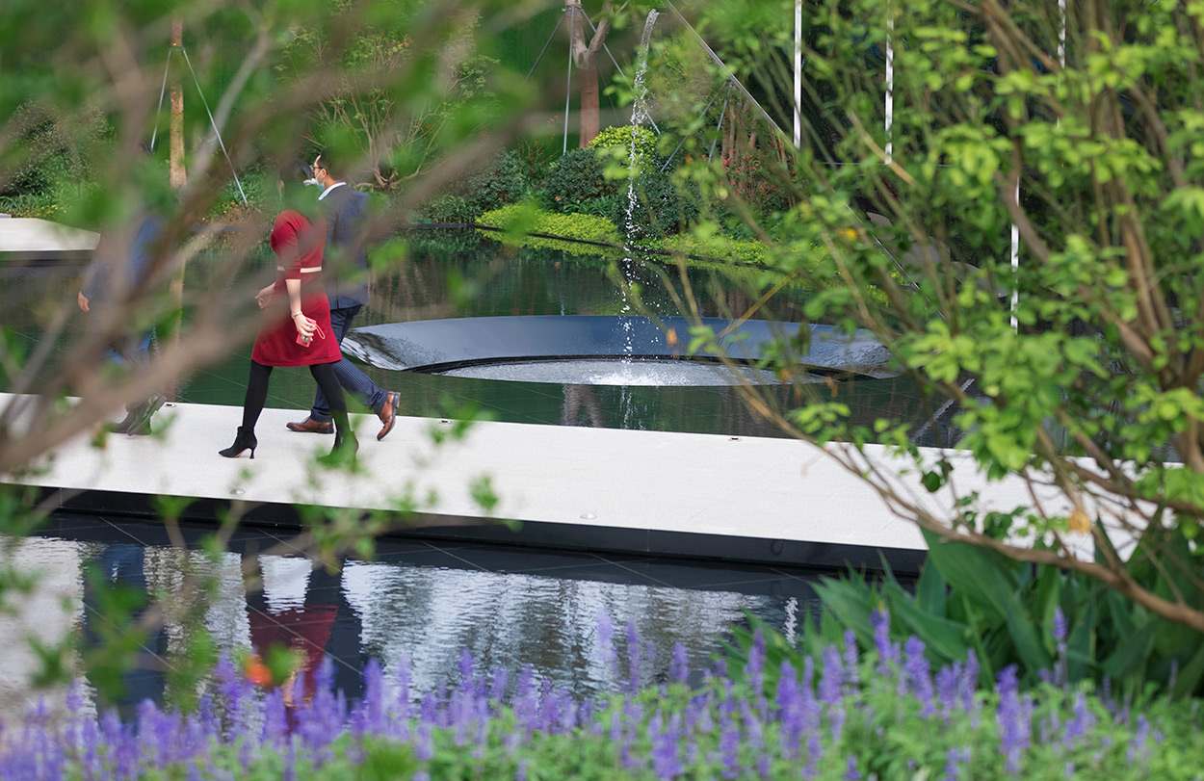
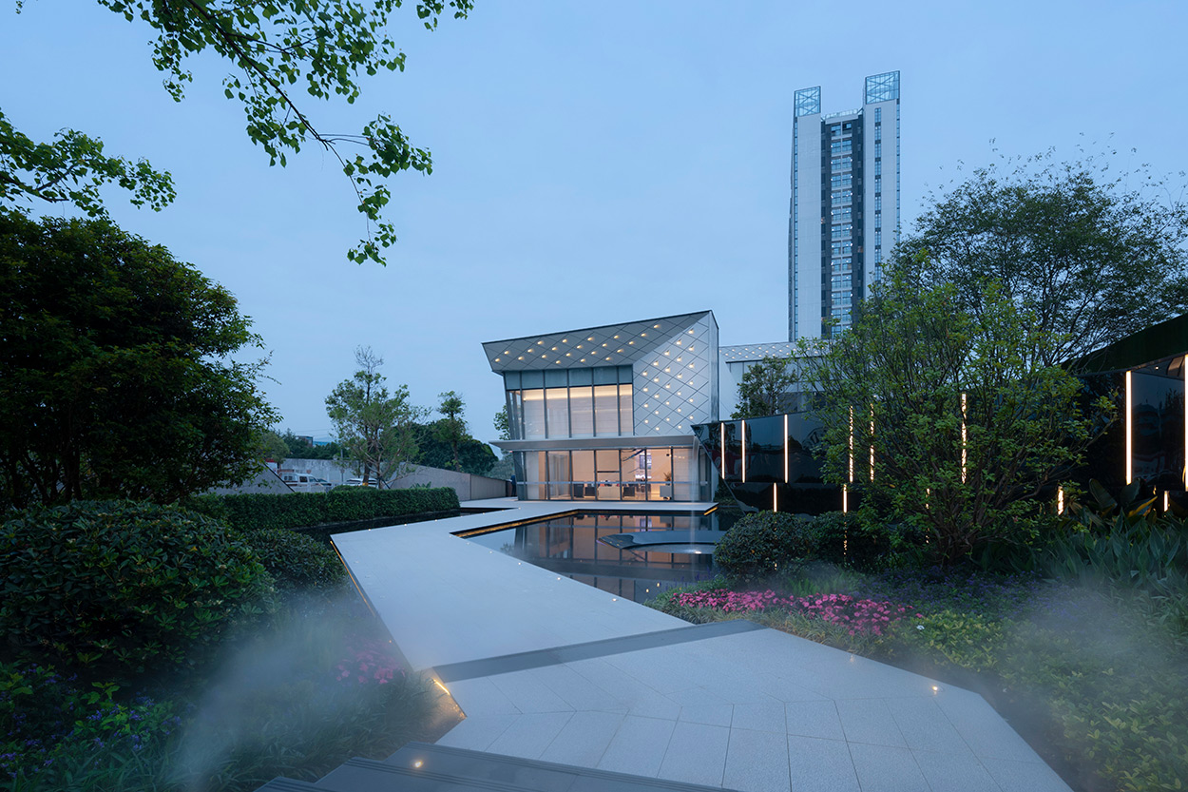

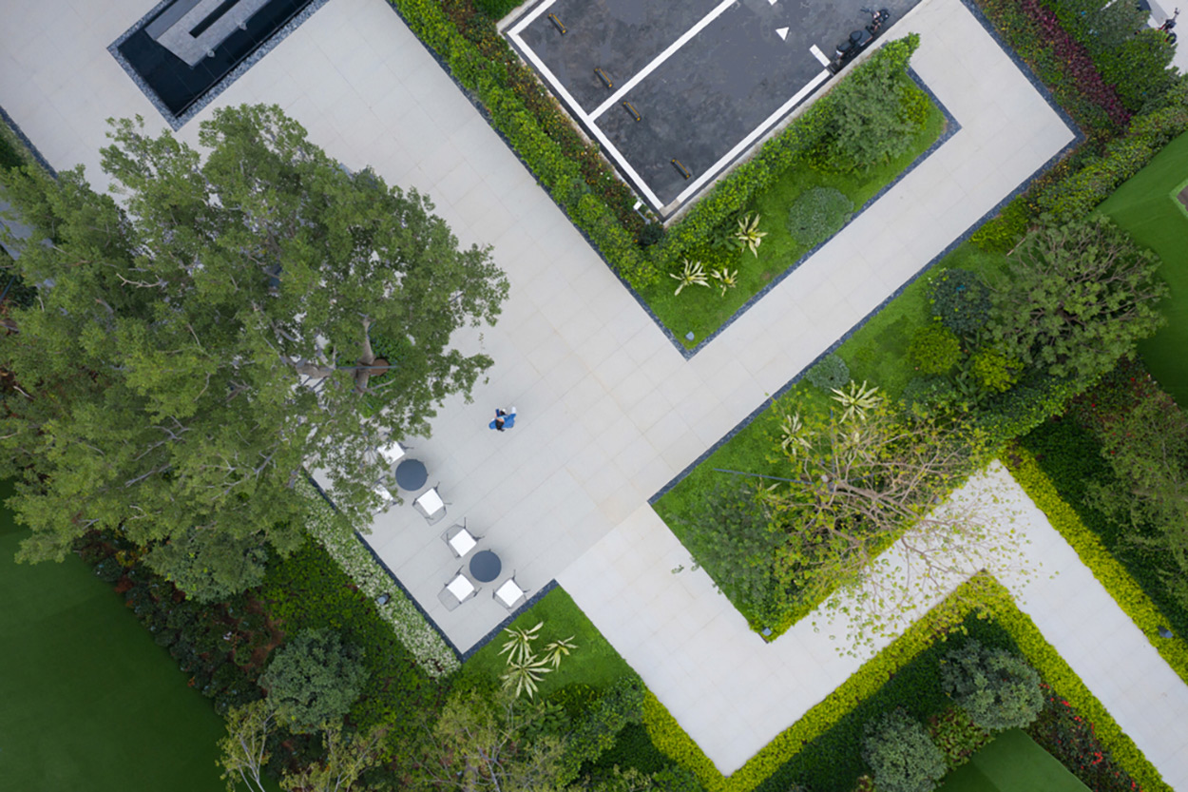
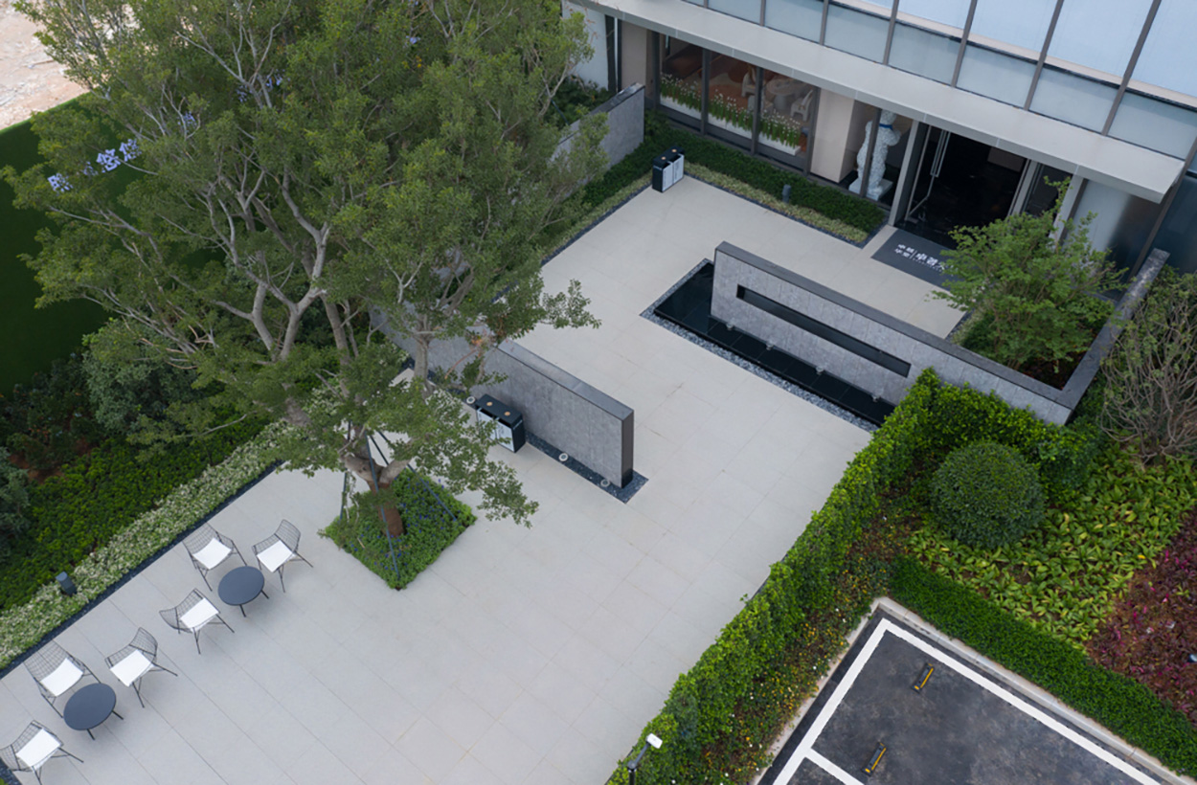
卓越华堂·卓著天城项目不同以往卓越的产品系,客户希望将街角广场还给城市。GND杰地在本案景观设计中秉持“开放、生态、多元”的设计语言,对场地及周边进行系统梳理,拆除围墙打开公园的边界,建立公园与城市街道和社区的可达性;为市民提供一个可参与,可停留,可休息,与环境共生的户外活动空间。
The Excellence City project is different from the previous product series created by Excellence Group. It hopes to return the corner square along the street to the city. In the landscape design, GND adheres to the design language of "openness, ecology and diversity", systematically sorts out the site and its surroundings, removes the walls to open the boundaries of the park, and establishes the accessibility of the park to city streets and communities; to provide citizens with an outdoor activity space where one can play, stay, rest, and grow with the natural environment.




Project Name | 项目名称
Excellence City | 卓越华堂 · 卓著天成
Landscape Design | 景观设计
GND Landscape | GND杰地景观
Owner | 业主单位
Excellent Group | 卓越集团
Design Content | 设计内容
Full-Cycle Landscape Design Of The Exhibition Area | 展示区景观全周期设计
Owner Team | 业主团队
Great Bay Area Company, Excellence Group | 卓越集团大湾区公司
Lead Designer | 设计总监
Qiu Ge, Ding You | 丘戈、丁友
Project Location | 项目地点
Dongguan, Guangdong | 广东 东莞
Planning/Visual Effects | 策划/视效
IDEER LAB
Design Cycle | 设计周期
6 Weeks | 6周
Project Area | 项目面积
8577㎡
Photographer | 项目摄影
Riye Photography | 日野摄影
Design Time | 设计时间
2020.05
Completion Time | 竣工时间
2021.03