中洲·南麓院
Centralcon · Luxury Garden
中洲·南麓院地处金山湖奥体中心板块,紧邻城市主脉惠南大道,周边商业资源醇熟,教育医疗配套完善,文化氛围浓厚。作为中洲控股在惠州继中央公园、中洲天御之后打造的第三号豪宅作品,汲取了十年开发经验,解读美好居住密码,以更科学的布局、公园级别的园林匠造,致力于打造美好生活,让金山湖的美好愿望都成真。其景观设计由GND杰地景观担纲。
LUXURY GARDEN is located in the Jinshan Lake Olympic Sports Center Plate, which is close to the main road Huinan Avenue. It is surrounded by developed commercial resources, complete education and medical facilities, and a strong cultural atmosphere. As the third mansion project built by Centralcon Holdings in Huizhou city after Central Park and Tianyu, this project draws on ten years of development experience to interpret the essence of a beautiful residence. With a more scientific layout and park-level landscaping craftsmanship, this project is committed to creating a better life and realizing the great expectation of Jinshan Lake area. GND has undertaken its landscape design.
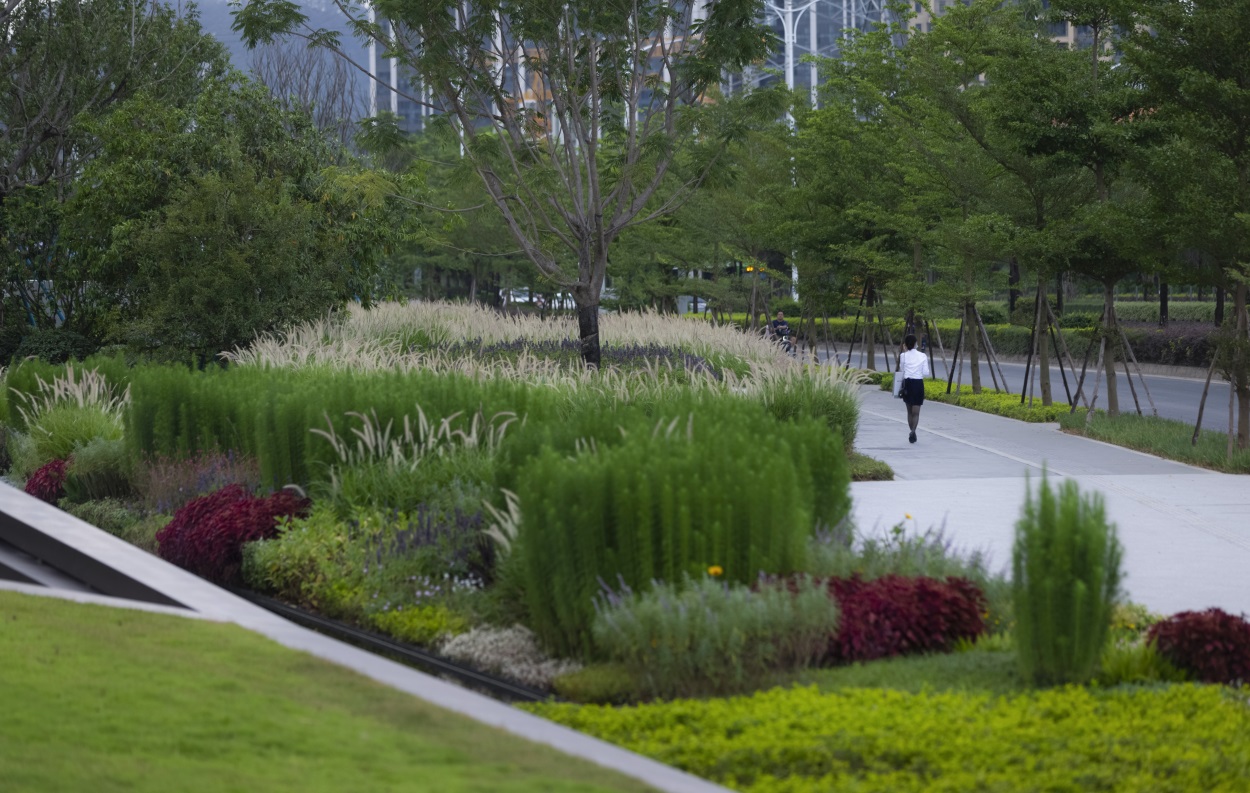
自然与艺术相生
中洲·南麓院展示区景观设计以“公园+艺术自然”为题,探索生活与居住空间的关系,将艺术自然与生活融合,形成可感知、可体验的空间美学体系。打造集生自然山林氧吧、文脉精神场所、艺术精致居住等为一体的文化生活馆。
Integration of nature and art
The landscape design of the LUXURY GARDEN demonstration area is themed by “park+artistic nature”, which explores the relationship between life and living space, and integrates nature and life to form a kind of perceivable and experience-able spatial aesthetics system. The project is committed to creating a cultural lifestyle gallery integrating natural mountain forest oxygen bar, cultural and spiritual space, and art and exquisite residence.
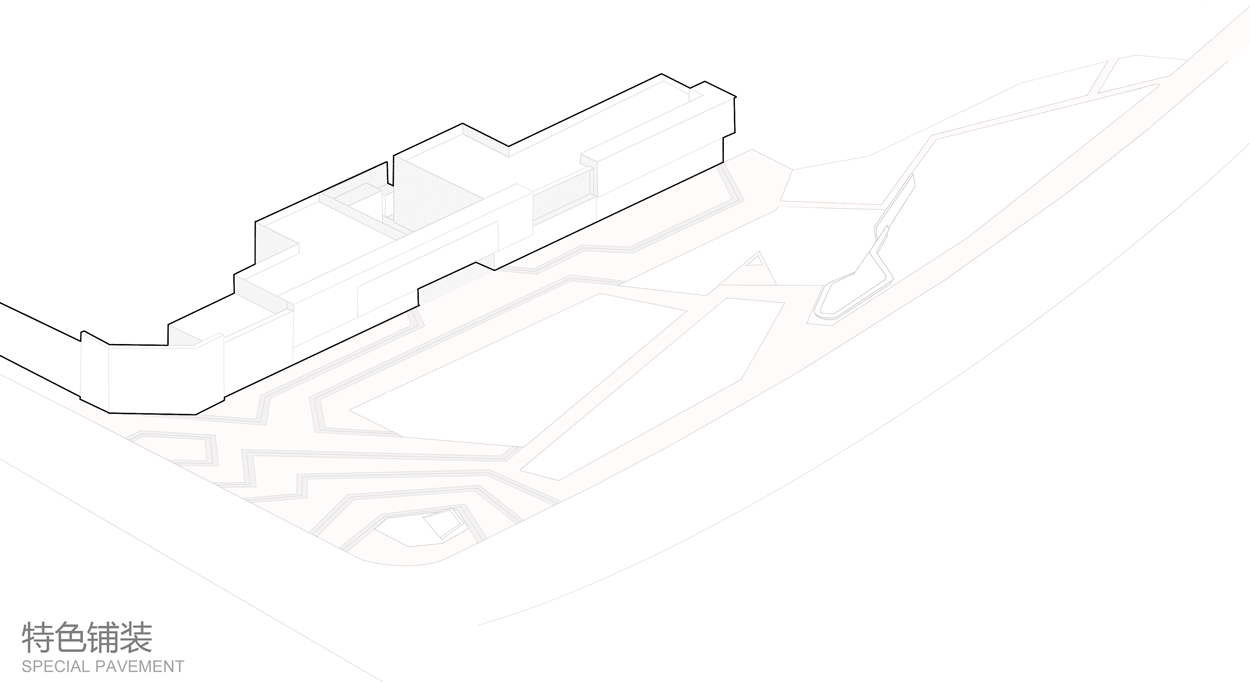
云雾水境
延续自然静谧的场景感,利用一系列的生态情景塑造不同的空间环境和视觉体验,营造了一个能让人感受到更多源自艺术设计的趣味休憩场域。
Waterscape in mist
The project successfully continues the sense of natural and quiet scene, and uses a series of ecological scenarios to shape different spatial environments and visual experiences, thus creating an interesting rest area that can make people feel more from artistic design.

几何线条将场地功能划分为步行与观赏区,不规则汀步如散落在溪涧的石块,镜面水景将天空自然的色彩及情感融入空间场景中,营造浑然天成的自在意境。人们活动的融入,使之在细腻的情感和细节的构建中更加立体饱满。
Several geometric lines succeed in dividing the site functions into pedestrian and viewing areas. The stones are scattered irregularly in the stream, and the mirror waterscape integrates the natural colors and emotions of the sky into the space scene, creating a natural artistic conception. The activities of the residents further make the space full of delicate emotions and details.

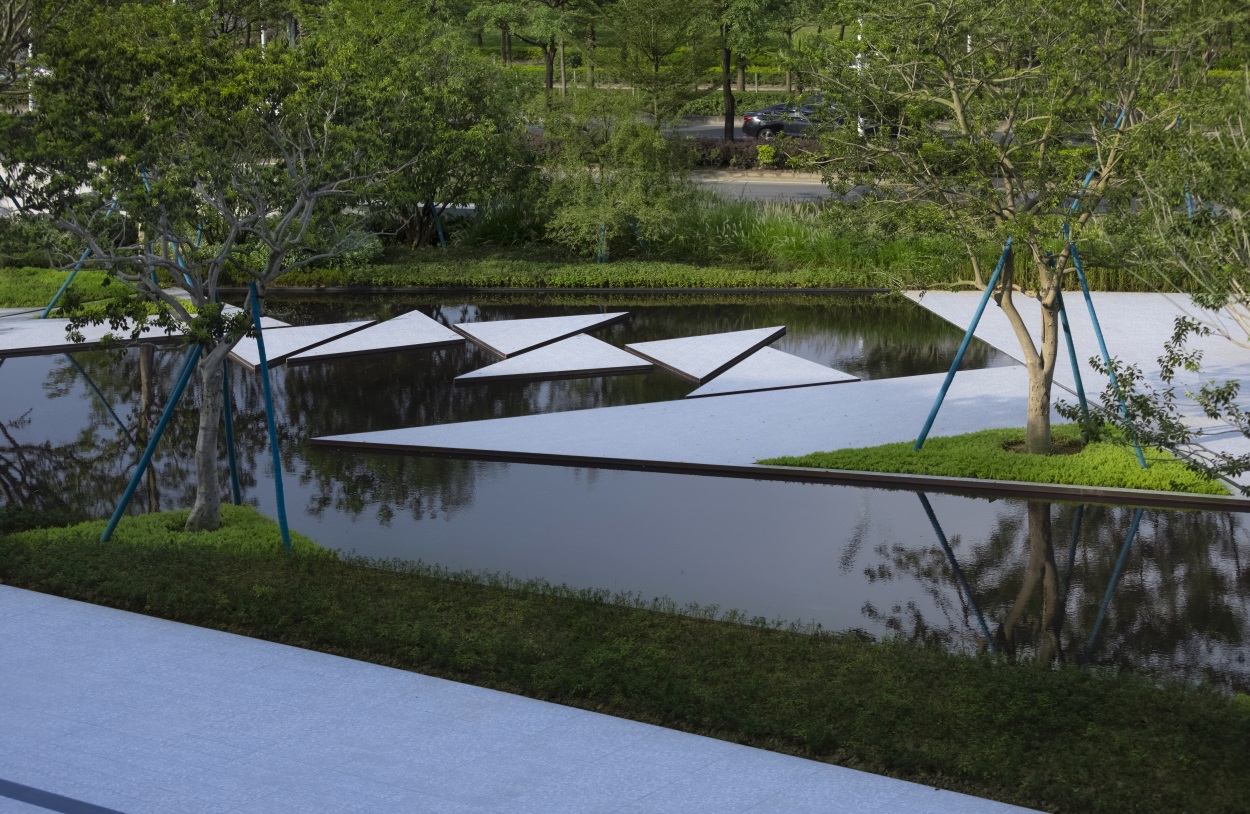
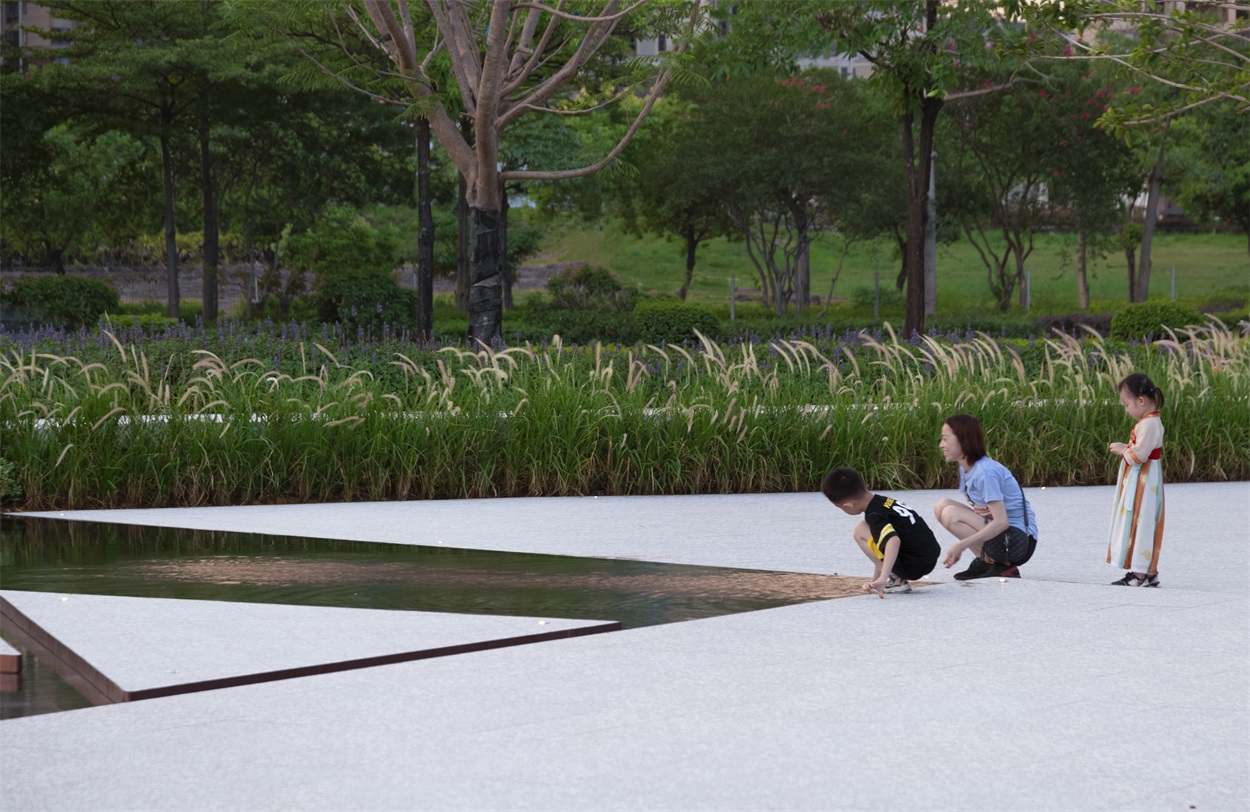

淡泊素雅的艺术雕塑,金属材质与建筑遥相呼应,形成多层次的动态感受。水帘宛如山涧瀑布倾泻而下,在拓展视觉延续性的同时,让整体空间更具“自然”特性。
The metal material of the elegant art sculptures echoes the architecture, forming a multi-level dynamic feeling. The water curtain pours down like a waterfall in a mountain stream. While expanding the visual continuity, it makes the overall space present a more “natural” performance.
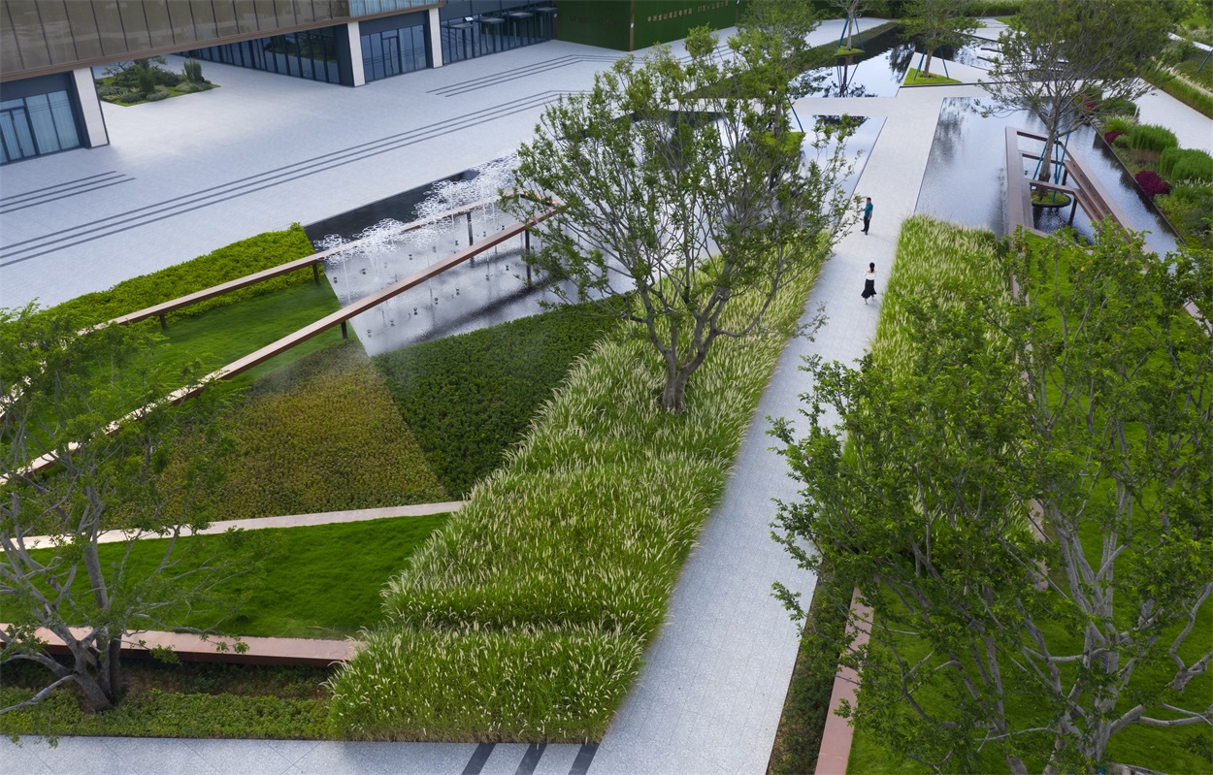
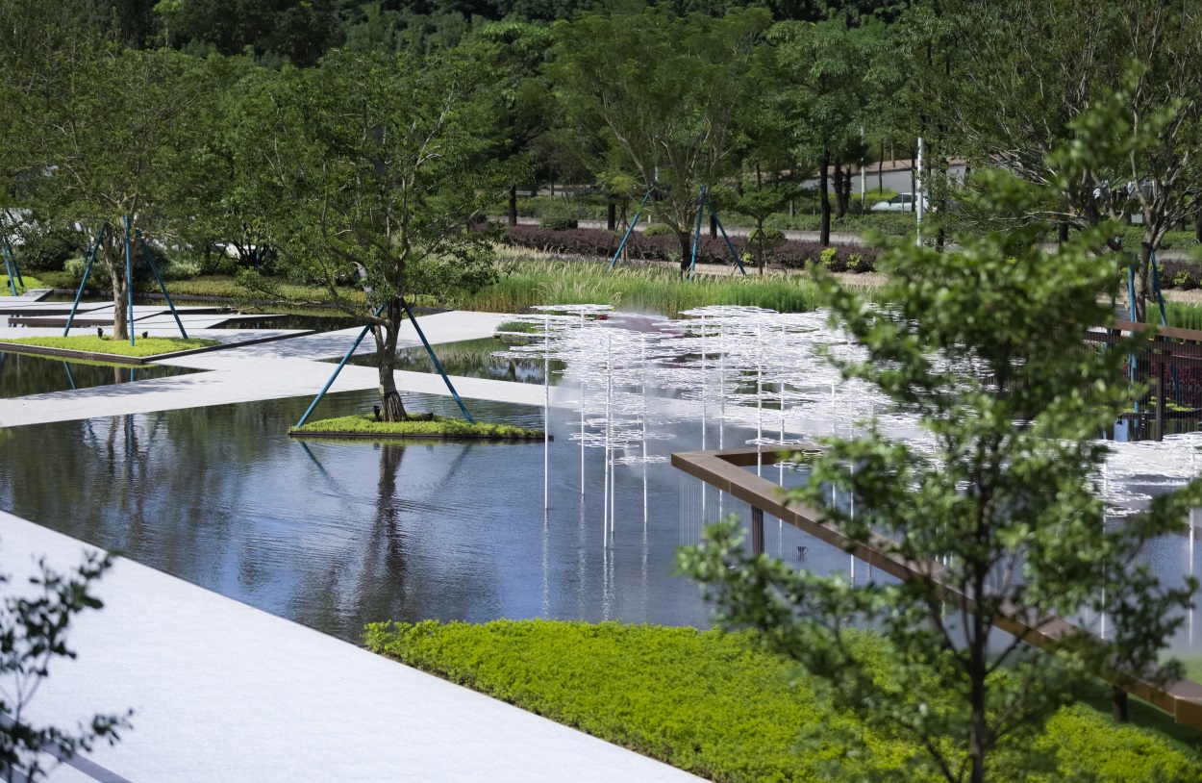
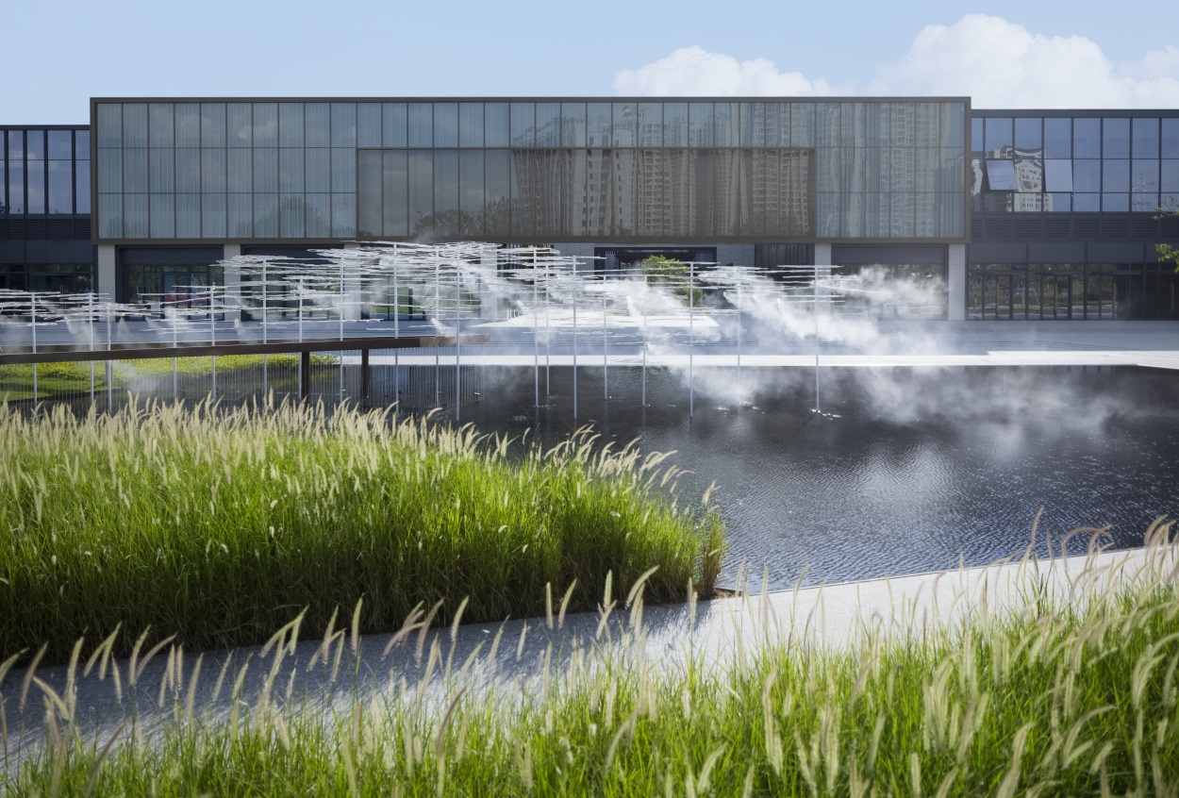
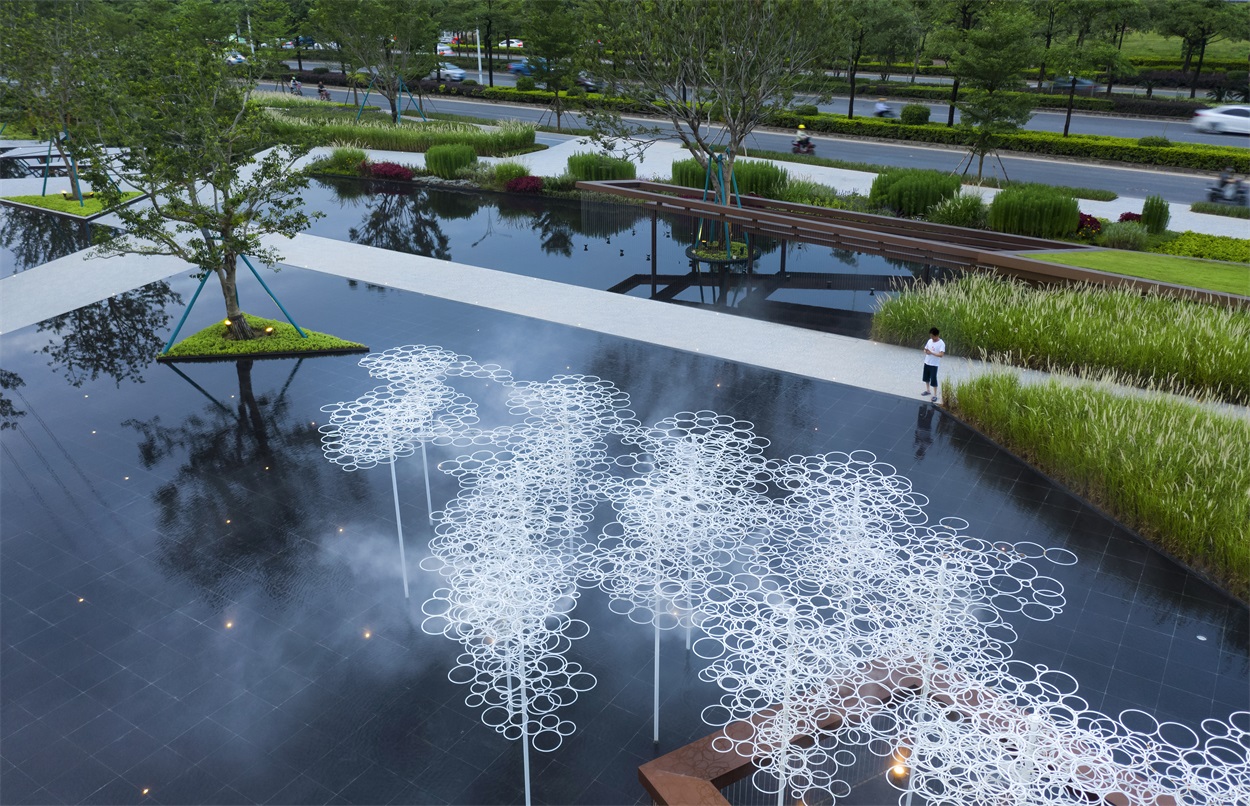
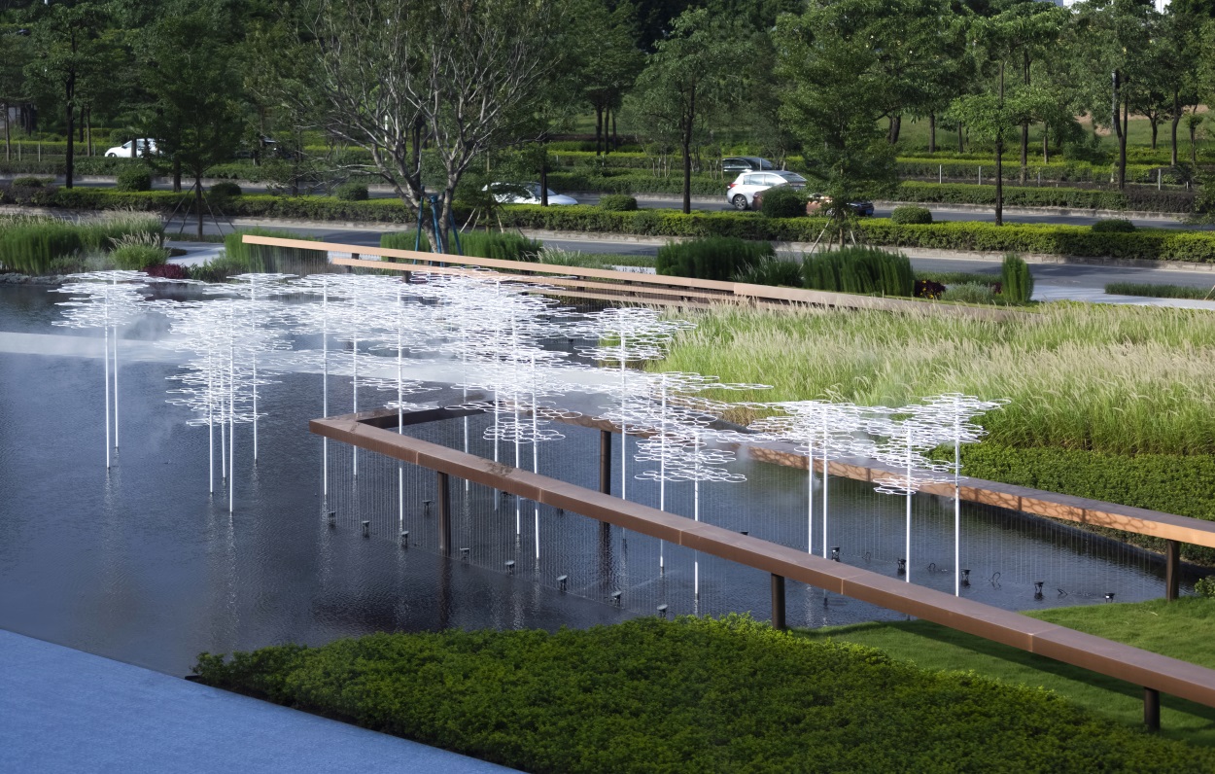
跌级水景构筑采用紫铜色不锈钢饰面材料,色调与建筑外立面形成统一,采用框架式悬挑结构,最长悬挑达13M,形成雕塑般的艺术形式,环绕的水帘垂直落下,在水中形成细小的浪花,呈现出细节的精致感与惊喜的视觉感。
The cascading water scenery adopts the copper-colored stainless-steel finish materials in the construction. Its tone is unified with the building façade. In addition, the design adopts a frame-type cantilever structure with a longest cantilever of 13M, forming a sculptural art form. The surrounding water curtain falls vertically, forming tiny waves in the water, presenting a sense of delicacy in details and a visual sense of surprise.


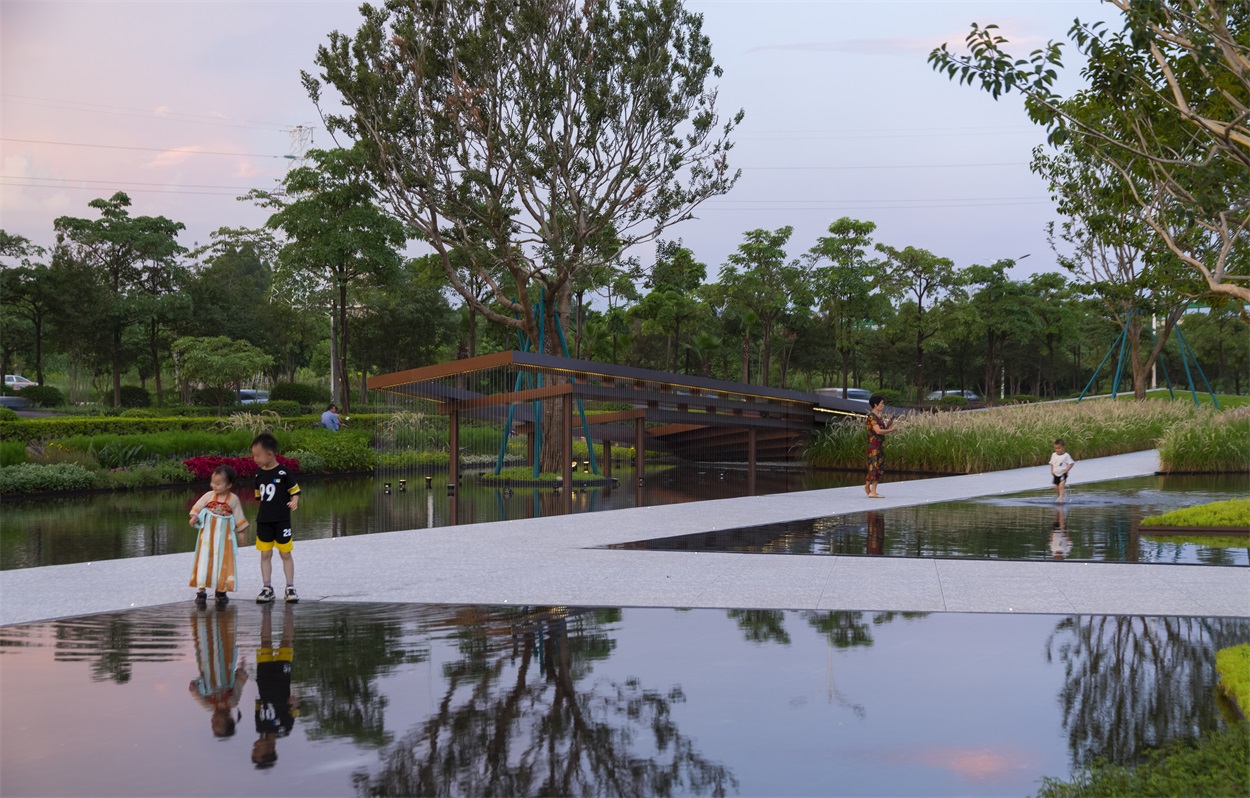
傍晚时分在光影的绘写中,铺展开不同层次的美学交汇,予人自然而别致的艺术化人文场景。
In the evening, different levels of aesthetics are spread out in the painting and writing of light and shadow, presenting a natural, artistic and humanistic scenery .
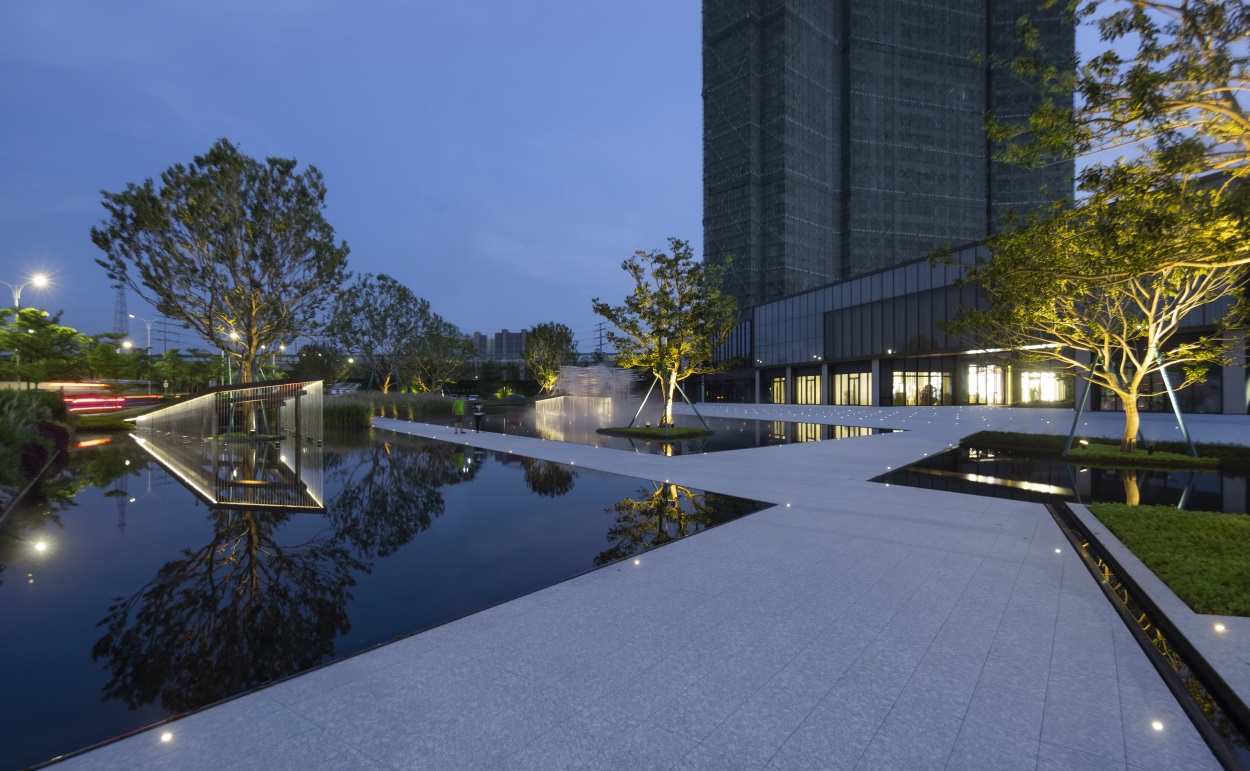

中心庭院
中心庭院搭配层次丰富的绿植,配以小景,营造归家的温馨感,从而拉近人与空间的距离。
Central courtyard
The central courtyard is matched with green plants of rich layers and small scenes to create a warm feeling of returning home, thereby shortening the distance between people and space.

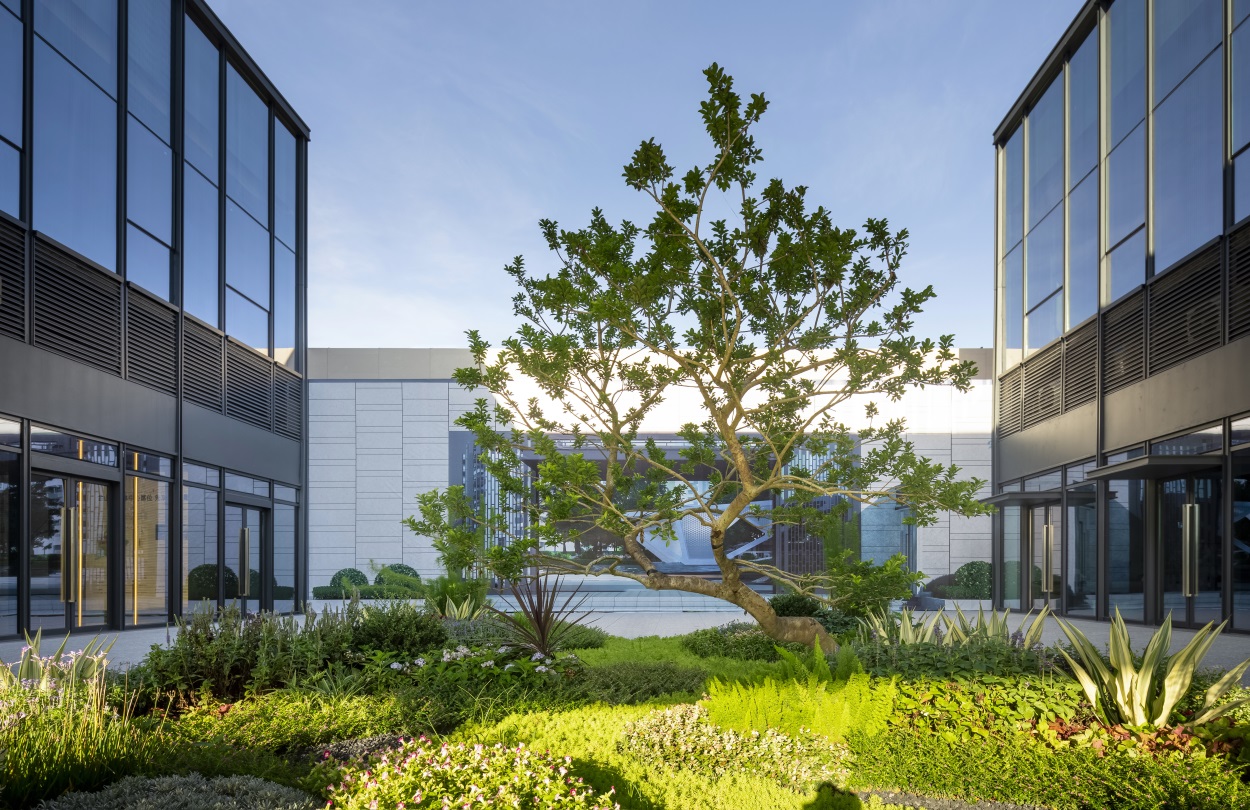
云台山间
设计师巧妙运用原始场地语素,以自然的平和静逸打造一个宜乐宜游的慢行空间,如同一个天然氧吧,让人身处其中,仿若在绿谷深处,内心得到平静,回归自然的灵感中。
Mountains on the platform
The designer cleverly uses the language of the original site to create a slow-moving space that is suitable for leisure and travel with natural peace and tranquility, just like a natural oxygen bar where one can feel being in the deep green valley, and find peace in the heart and return to the inspiration of nature.
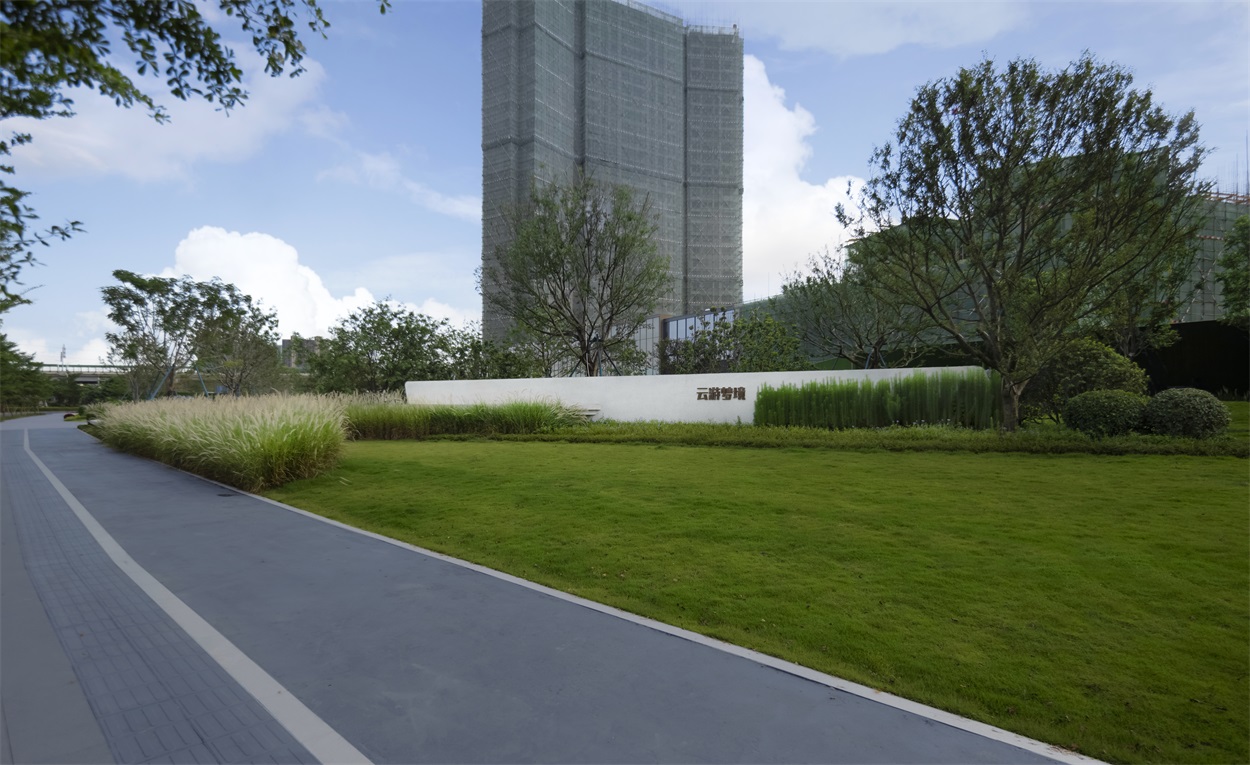
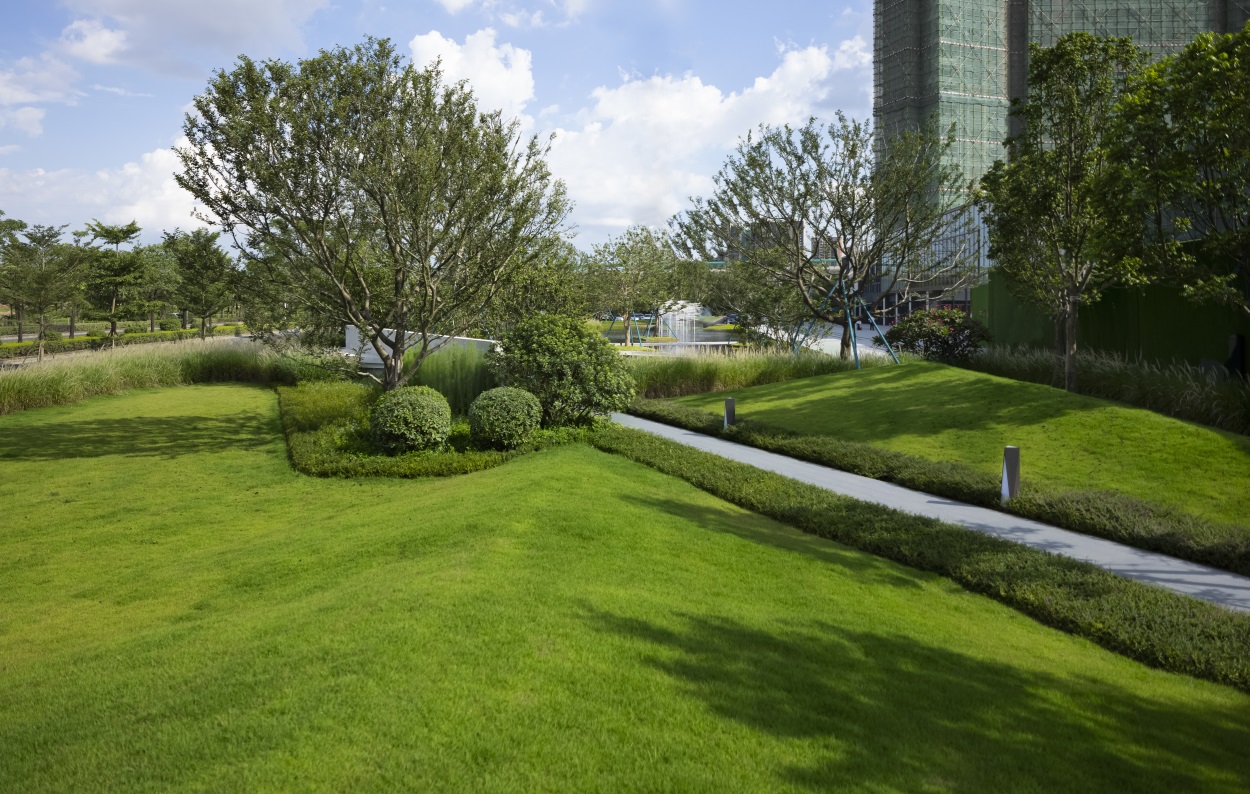
云影天木
云影天木是结合景观打造的林下停车区域,完善的功能配套,丰富公园的多重功能,提升城市公共空间品质、激活区域活力、塑造城市形象。
Forest parking
It is a parking area under the forest built in combination with the landscape. Advanced functional facilities enrich the park with multiple functions that can improve the quality of urban public space, activate regional vitality, and shape the image of the city.

本案秉持开放、生态、多元的设计理念,为市民提供感受与体验自然的更多契机。将空灵的自然底蕴、高级的艺术美学融贯于空间中,于场域中构建生活、美学与人文的对话,令中洲·南麓院展示区有着独特的文化底蕴,也有着崭新的气质风韵。
This project adheres to the design concept of openness, ecology and diversity, and provides more opportunities for citizens to feel and experience nature. This project successfully integrates the ethereal natural heritage and advanced artistic aesthetics into the space, developing a dialogue between aesthetics and humanities in the daily life, so that the exhibition area of LUXURY GARDEN has a unique cultural heritage and a new temperament.
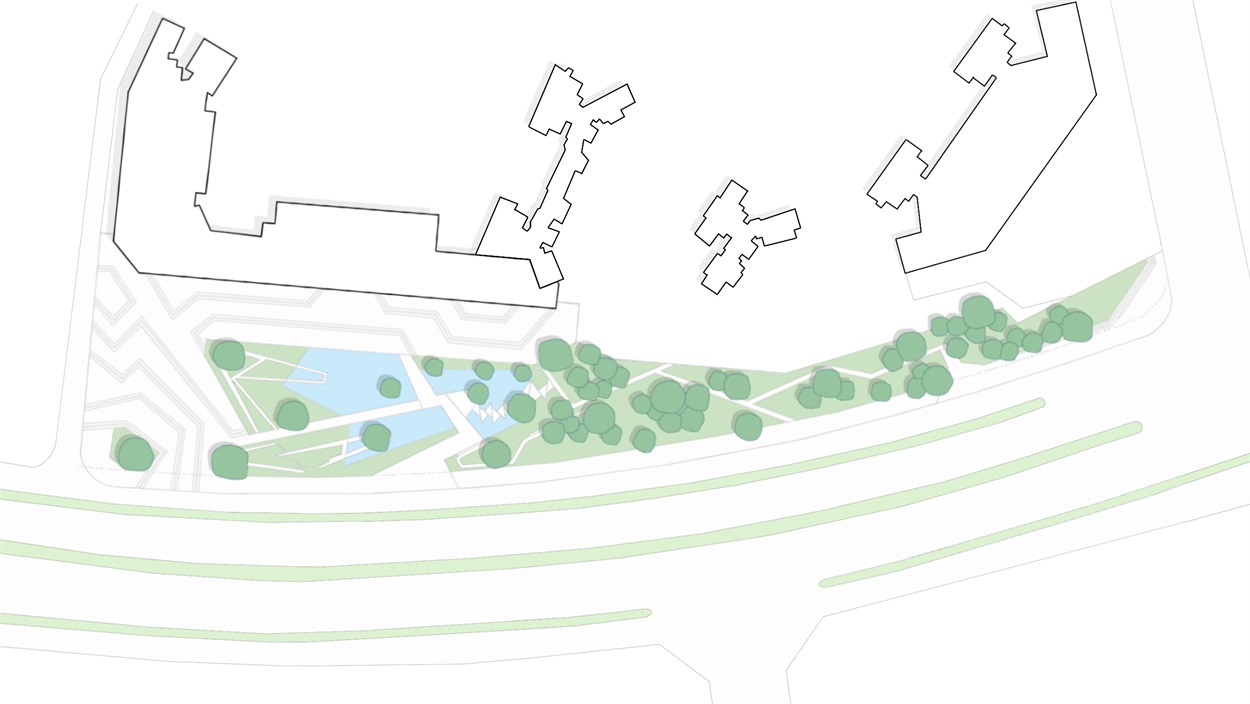
Project name | 项目名称
Centralcon · Luxury Garden | 中洲·南麓院
Landscape design | 景观设计
GND landscape | GND杰地景观
Owner | 业主单位
Baoli Real Estate (Huizhou) Co., Ltd. | 宝丽房产(惠州)有限公司
Design content | 设计内容
Full-cycle design of the landscape of the exhibition area | 展示区景观全周期设计
Lead Designer | 设计总监
Zhong Yongcheng, Qiu Ge | 钟永成、丘戈
Project Location | 项目地点
Huizhou, Guangdong | 广东 惠州
Planning/Visual Effects | 策划/视效
iDEER LAB
Design cycle | 设计周期
6 weeks | 6周
Project area | 项目面积
14372㎡
Project Photography | 项目摄影
Riye Photography | 日野摄影
Design time | 设计时间
August 2020 | 2020年08月
Completion time | 竣工时间
June 2021 | 2021年06月