深国际·万科和颂轩
Shenzhen International · Vanke Heson Pavilion
万科作为国内较早引入TOD开发模式的房企,先后投资建设了多个TOD项目,积累了丰富的实践经验,同时也取得一定的成果。形成万科在TOD领域的四大开发优势,即混合所有制的机制优势突出;高难度建造技术成熟;复合业态开发运营经验丰富;四方共建模式。任何成功的商业模式,都是基于价值主张的嵌入,本案聚焦于在较合理的投入下,做出最好的创新,去获取最大的用户数量;聚焦于用户是怎么衡量产品的成功;聚焦于最高价值的场景营造,最有效互动牵引;聚焦于通过价值主张场景设计,创建和管理客户想要的产品和服务。
As a real estate company that introduced the TOD development model at a rather early stage in China, Vanke has successively invested in and constructed a number of TOD projects, so it has accumulated rich practical experience and achieved certain results. As a result, it has formed the four major development advantages of Vanke in the TOD field, namely, outstanding mechanical advantages of mixed ownership; mature construction technology with high difficulty; rich experience in development and operation of complex business formats; and a four-party joint construction model. Any successful business model is based on the embedding of a value proposition. With a reasonable investment, this project makes the best innovation to acquire the largest number of users. It focuses on how users measure the success of products; it focuses on the creation of the highest value scenarios, the most effective interactive traction; it focuses on creating and managing the products and services customers want through value proposition scenario design.
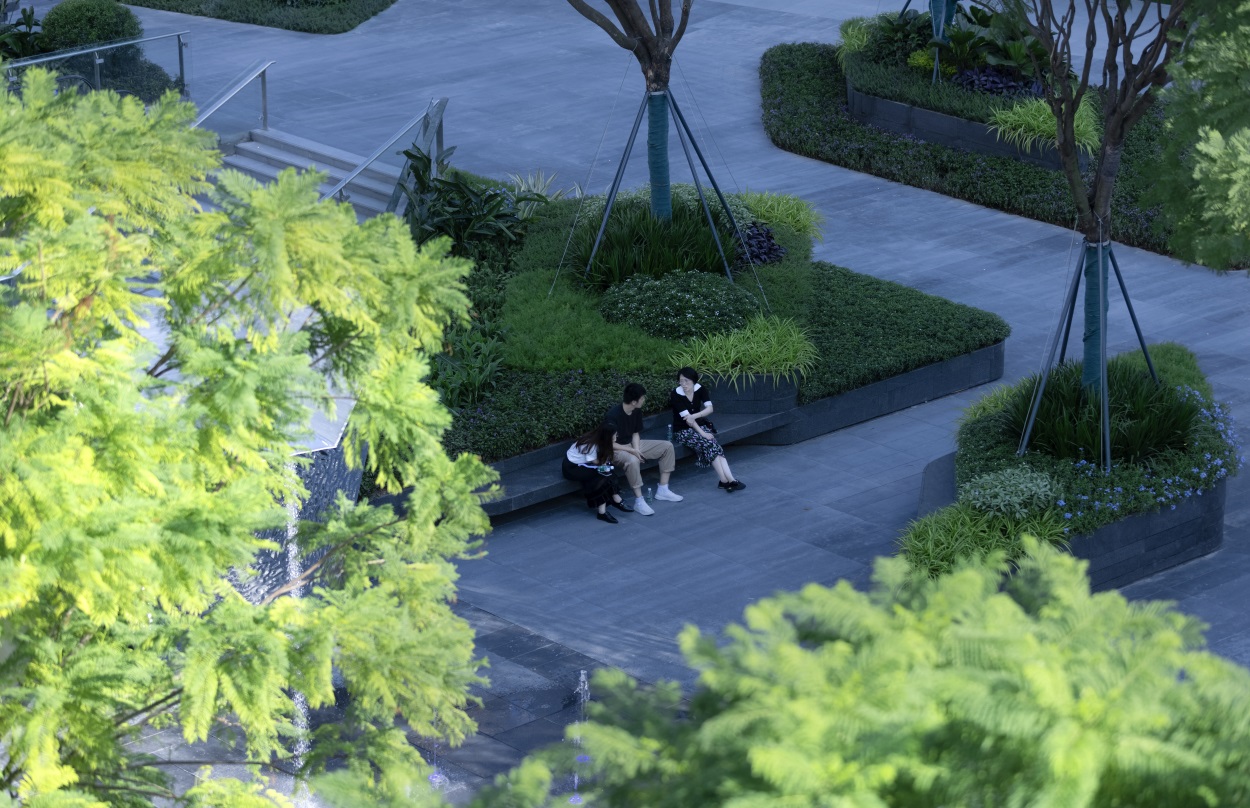
载体迭代 | 商业运营本身
商业场景经历多年升级,内容形式也已经从促销为主向体验式转变,通过时尚、文艺、美学等元素融入,使消费者获得更多的场景化体验。提供在地社区关怀服务,邀请社会群体参与公共商业空间氛围营造与场域文化培养,构建项目独有“魅力”变得越来越重要。
Carrier iteration | business operation
After years of upgrading, the content form of business scenarios has also changed from promotion-based to experiential-oriented. Through the integration of fashion, art, aesthetics and other elements, consumers get more scene-based experience. It is becoming more and more important to provide local community care services, invite social groups to participate in the creation of public commercial space atmosphere and field culture cultivation, and to build the unique “charm” of the project.
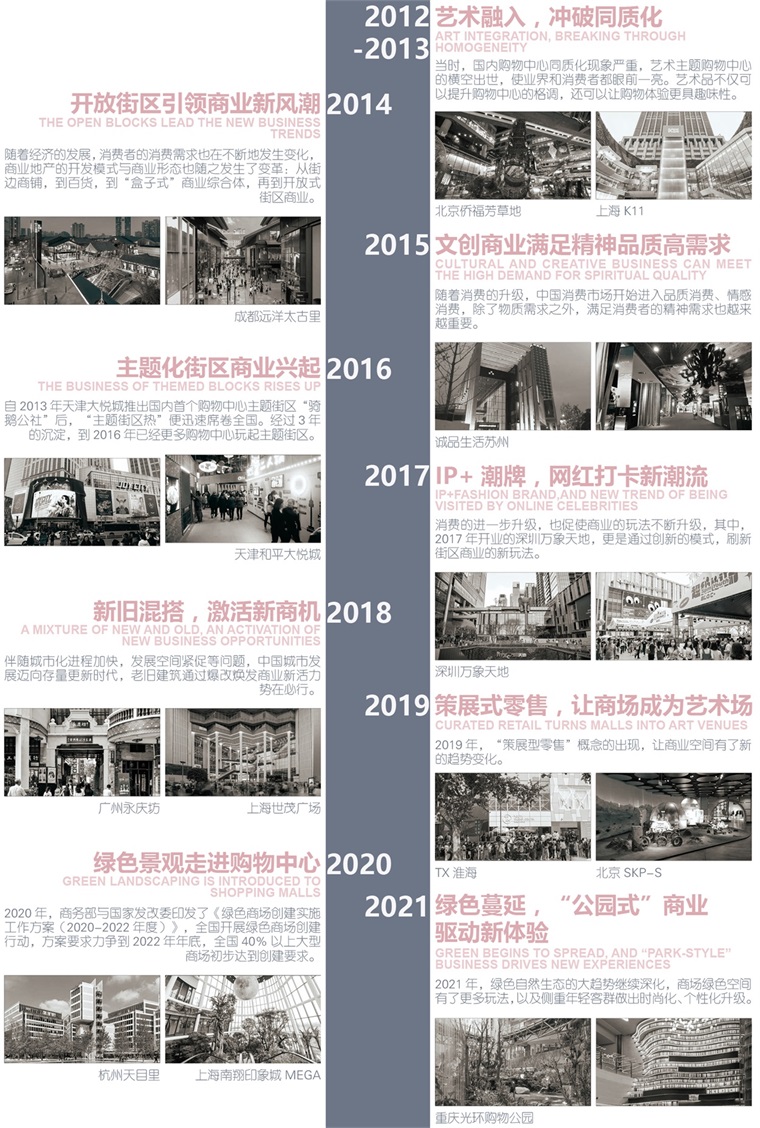
和而不同 | 客户在变,需求在变
随着时代的发展,空间使用者对于景观的审美与需求也在不断更新与提升,从功能需求到简易美陈,主题街区到沉浸式体验,这些都要求建设者与设计者不断提升认知与思考方式。在和颂轩设计之初万科&深国际联合GND杰地景观从使用者的角度出发,对目标客群、行业趋势及成功案例进行深度分析和研究,总结出新时代可持续发展城市建设的新模式。
Harmony but different | Demand transforms as the customer changes
With the development of the times, the aesthetics and demands of space users for landscape are constantly updated and improved. From functional requirements to simple aesthetics, theme blocks to immersive experience, all these require builders and designers to continuously improve their cognition and thinking methods. At the beginning of the design, Vanke and GND Landscape conducted in-depth analysis and research on the target customer group, industry trends and successful cases from the perspective of users, and concluded a new model of sustainable urban development in the new era.
必要性 | 公园式场景营造
在鳞次栉比的城市中,“绿色公园”无疑是弥足珍贵的存在,这也是很多都市人对置身快时代,呼唤慢生活的向往。公园式商业街区的大面积绿化和情景式、体验式的设计,将公园形态与城市空间有机融合,创造人与空间场景共生的记忆。
Necessity | creation of park scene
In cities with high-rise buildings, “green parks” are undoubtedly a precious existence. This is also the yearning of many urbanites to be in a fast era and call for a slow life. The large-scale greening and situational and experiential design of the park-like commercial block organically integrate the park form with the urban space, thereby creating a memory of symbiosis between people and space scenes.
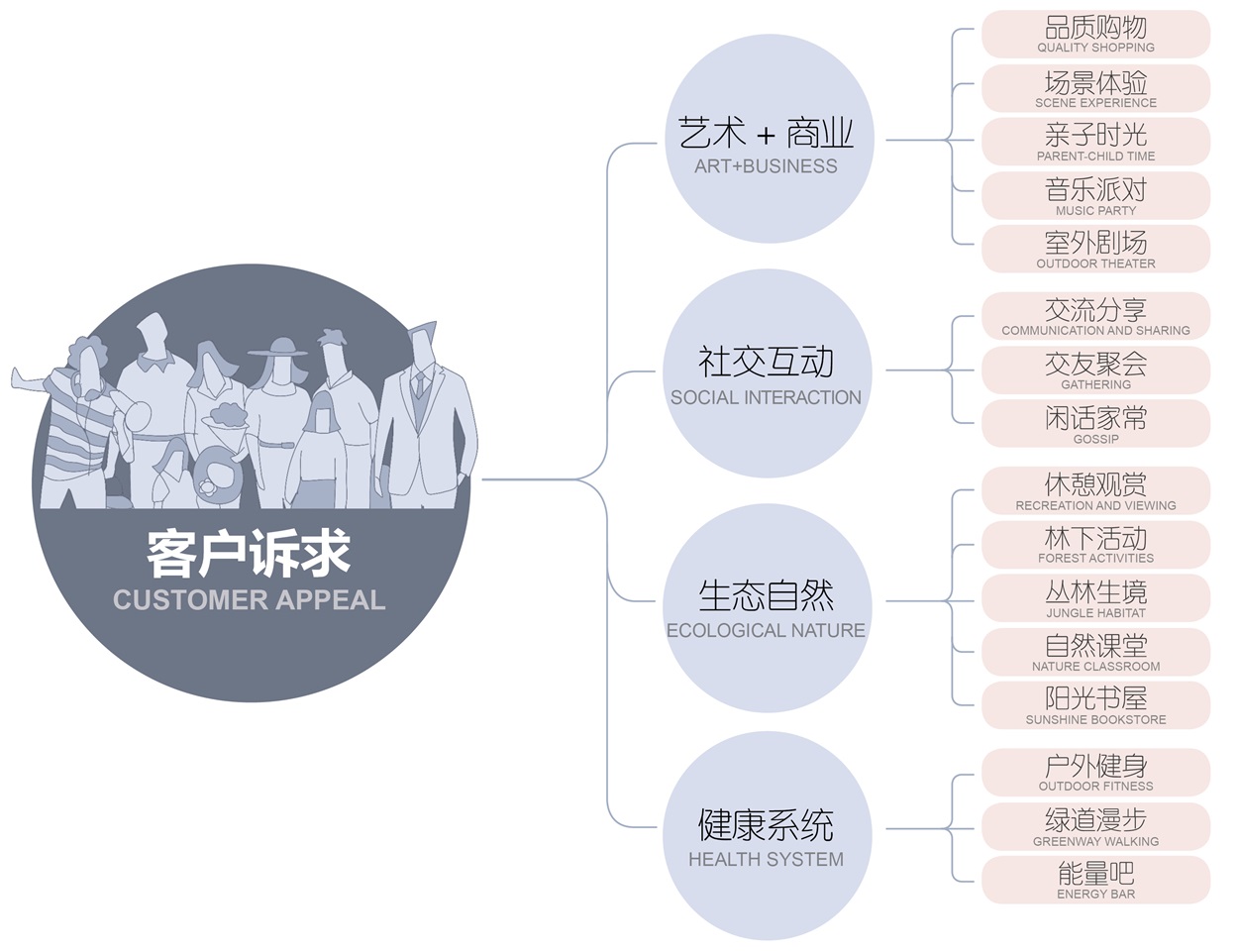
体验性 | 舒适场景营造
美国新芝加哥学派认为,后工业时代城市完成了从工业生产到体验消费的转变,取借自电影的“场景”理论,是未来城市中符号、美学、价值观与生活方式的承载。万科南方区域所倡导的正是如此,我们关注场景营造,以立体生态环境,创造宜居宜业的花园社区;以多维浸润的文化氛围,彰显岭南文化深厚价值。通过公园式街区商业、TOD、国际社区在内一系列先进的场景形态聚合而成,是将一切美好元素紧密相连的未来城市生活实践。
Comfort | Creation of comfortable scenarios
The theory of the Chicago school of architecture from the United States is that cities in the post-industrial era have completed the transition from industrial production to experiential consumption. The “scenario” theory borrowed from movies is the carrier of symbols, aesthetics, values and lifestyles in cities in the future. This is exactly the theory advocated by Vanke projects in the southern region. We pay attention to scene creation, and create a garden community that is livable and suitable for business with a three-dimensional ecological environment. We demonstrate the profound value of Lingnan culture with a multi-dimensional cultural atmosphere. It is a future urban life practice that closely links all the beautiful elements through the aggregation of a series of advanced scene forms including park-style block business, TOD, and international communities.

差异性 | 公园式街区商业
设计借鉴了全球城市的成功经验,在项目打造中解构城市生活本原,引领城市升级、赋能城市发展。在区域内构建出一个基于全龄生活、全产品线的完整生态圈,从生活、购物、休闲、运动、健身、社交等各个维度深入考量,致力于为消费者提供更加美好舒适的体验。
Distinction | Park style business
The design of the project draws on the successful experience of global cities to deconstruct the origin of urban life in the construction of the project, so as to lead urban upgrading and empower urban development. We have built a complete ecosystem based on all-age life and all product lines in the region, and are committed to providing consumers with a better and more comfortable experience from the aspects of life, shopping, leisure, sports, fitness, and social interaction.

深国际·万科和颂轩 Shenzhen International ·Vanke Hesong Pavilion
新生活范本 | 公园式街区商业,以场景致新未来
深国际·万科和颂轩作为新一代“公园式街区商业”实践样本,以生活场景串联起整个核心区与社区公共空间。让情景+购物模式不止是一种新的城市形态,更是一种新的城市生活承载,为城市的发展带来了更多的可能。一座消费、办公、生活全场景的“微缩型城市”在这里诞生。
New lifestyle model | Park-style business, paying tribute to the new future with scenes
As a practice sample of a new generation of “park-style block business”, this project connects the entire core area and community public space with life scenes. In this project, the scenario + shopping mode is not only a new urban form, but also a new urban life bearing, which brings more possibilities for the development of the city. A “miniature city” with full scenes of consumption, office and life was born here.
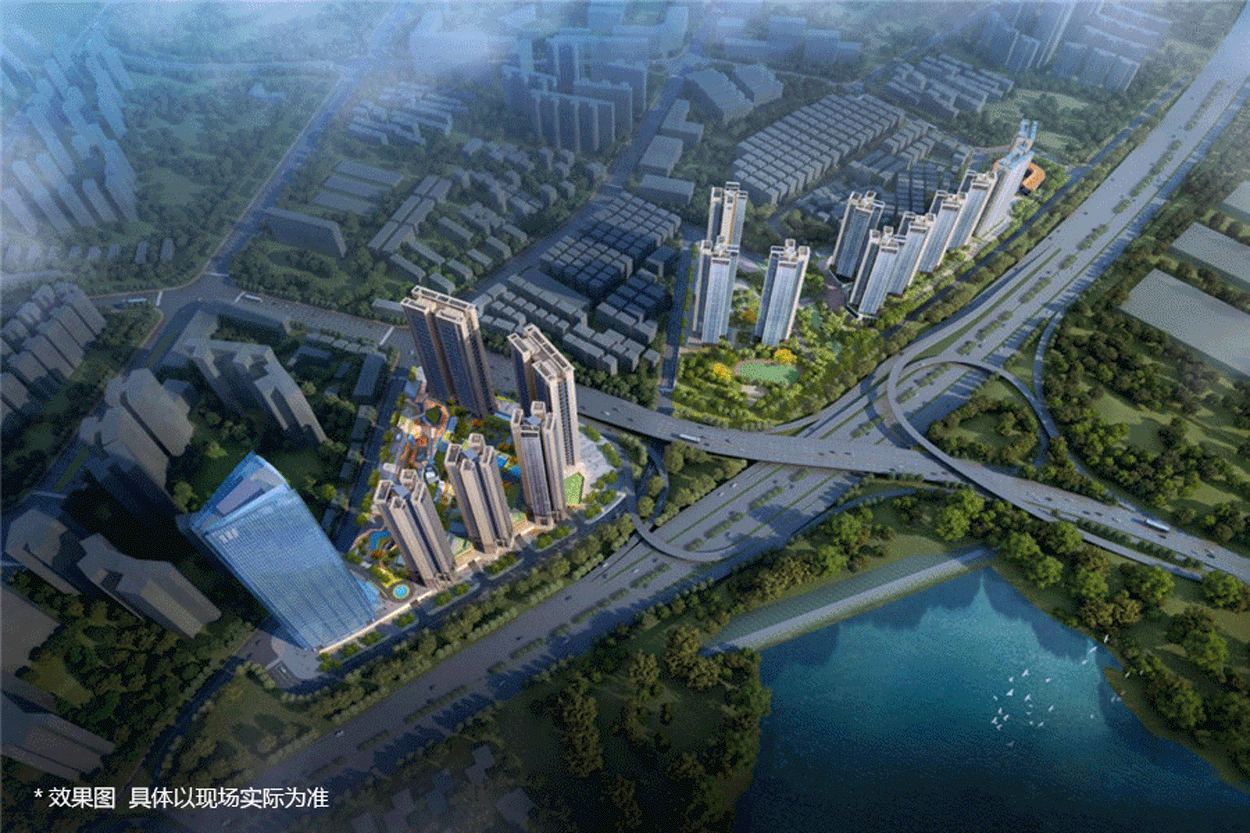
深国际·万科和颂轩位于龙华CBD封面——北站中心商务区,作为万科TOD综合体收官之作,以轨道交通+公交总站为依托,从客群定位、先期策划、系统规划、精准设计、功能复合、场景营造等多维度出发,打造集“花园式社区+开放式街区+退台公园商业+绿色办公区”于一体的总建面约45万㎡TOD综合住区。形成高品质生活及消费场所,构建高效能、业态全面多元的城市生活范本。
The project is located in the cover of Longhua CBD - North Station Central Business District. As the final piece of the Vanke TOD complex, relying on rail transit + bus terminal, the project has successfully created a TOD complex with the total construction area of 450,000 squre meters integrating “park community + open block + commercial park + green office area” from multiple dimensions such as customer group positioning, early planning, system planning, precise design, functional compounding, and scene construction, and form a high-quality living and consumption place, and build a high-efficiency, comprehensive and diverse urban life model.
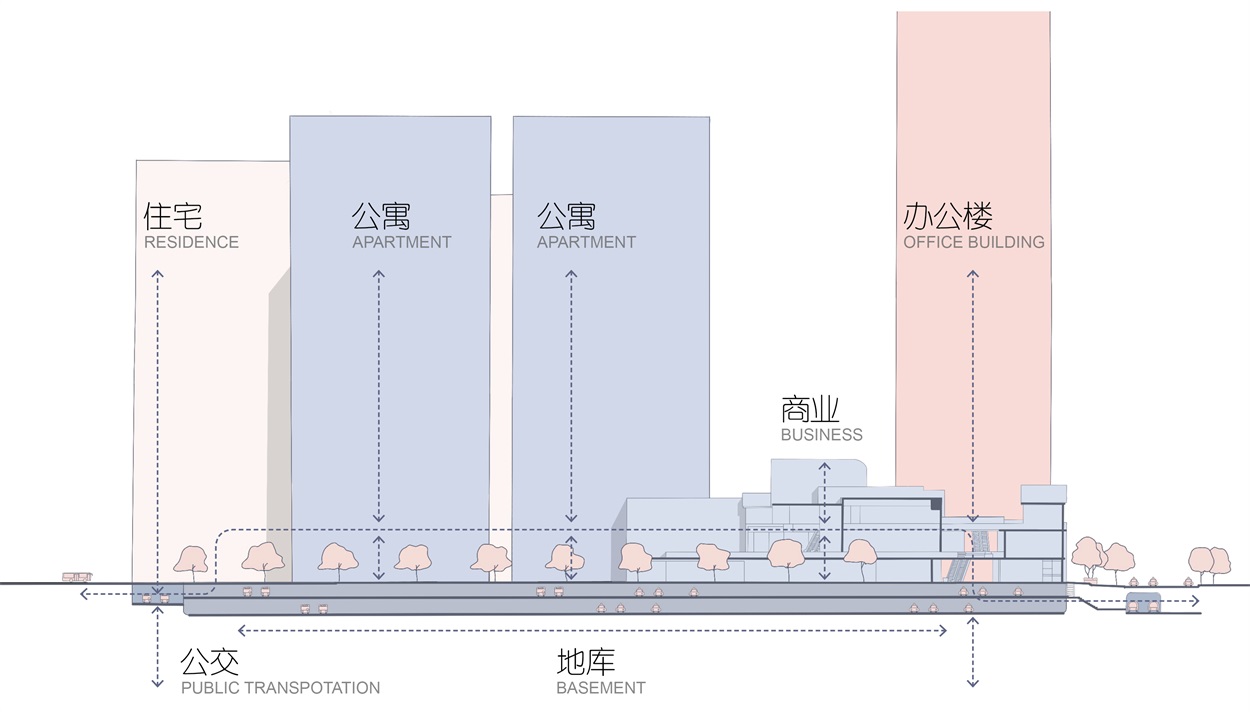
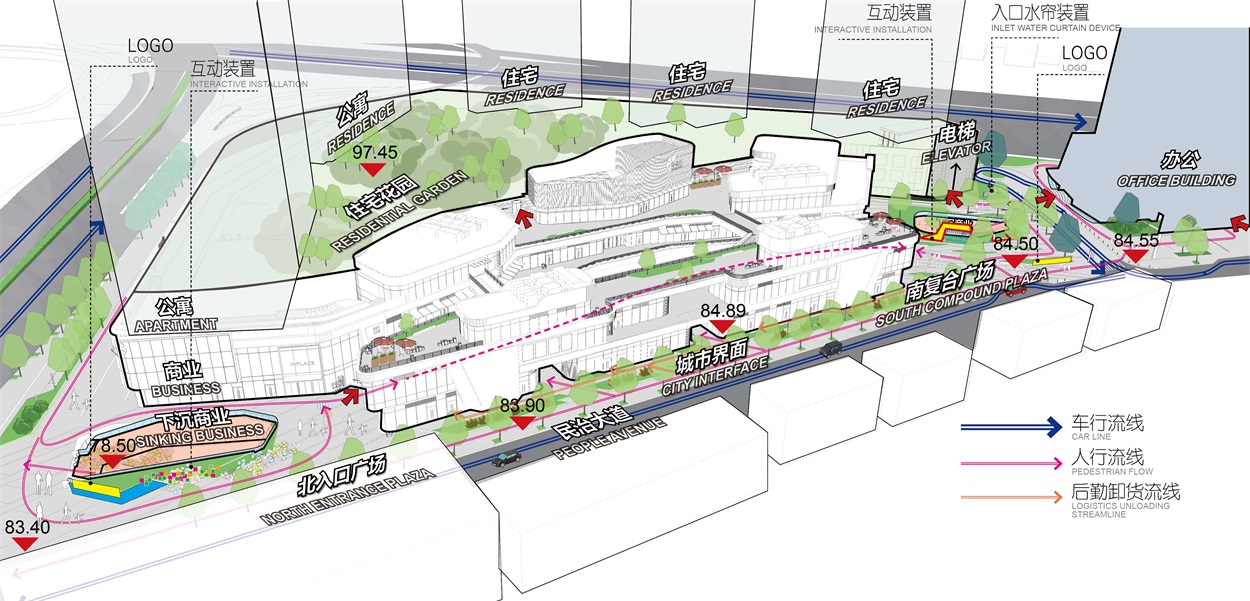
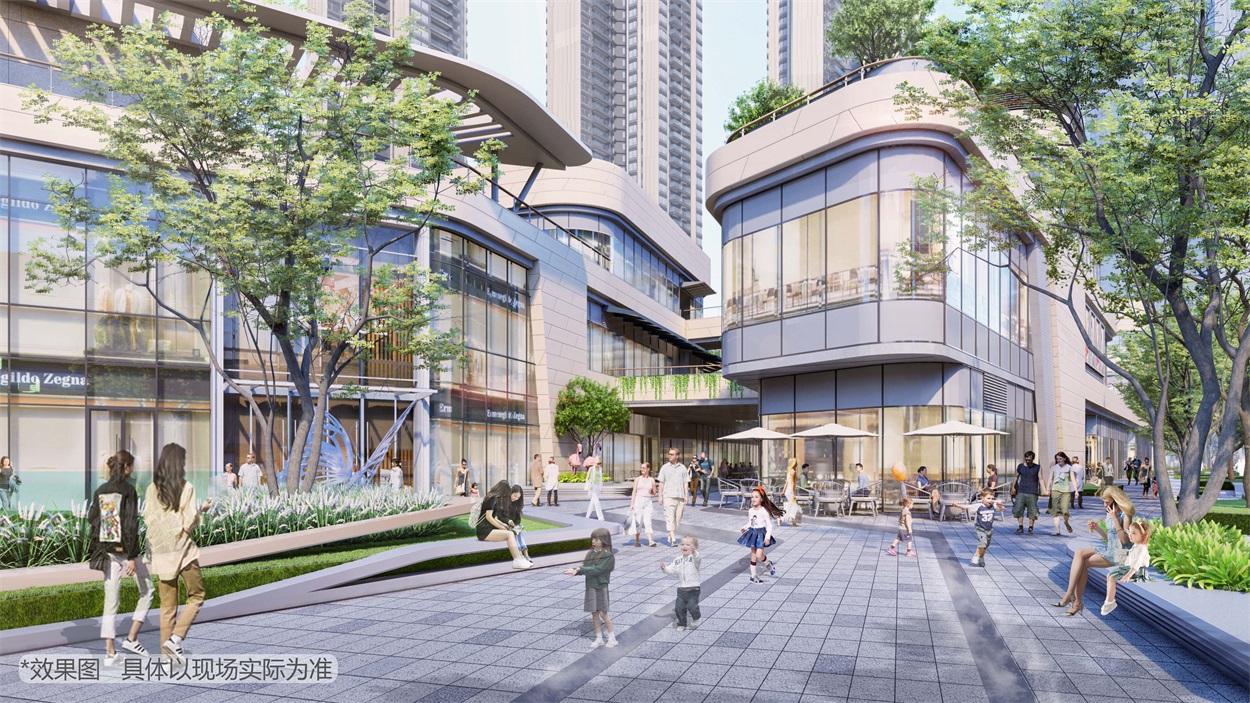
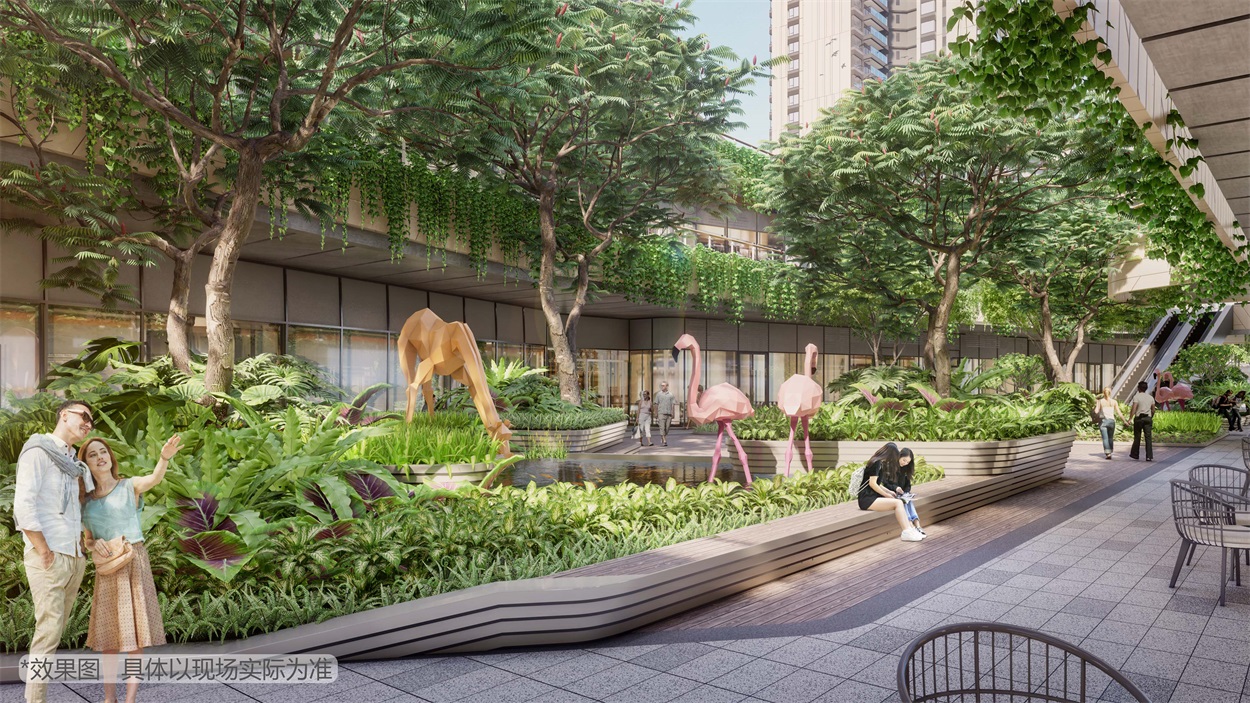

新互动体验 | 城市原野 · 森林乐动
在深国际·万科和颂轩项目中,担纲景观设计的GND杰地以此为蓝本将街道、建筑、景观、室内、活动一体化考虑,形成外有广场,内有院落的空间布局,创造富有节奏感的空间氛围。倾力营造自然意境之美,通过对山川、峡谷、溪流等自然元素的提炼叠加,营造藏山纳水、花园式的居住体验。
New interactive experience | urban wilderness · forest sound
In this project, GND design, which is responsible for the landscape design, takes this as a blueprint to consider the integration of streets, buildings, landscapes, interiors and activities, forming a space layout with a square outside and a courtyard inside, creating a rhythmic space atmosphere, and making every effort to create the beauty of natural artistic conception. Through the extraction and superposition of natural elements such as mountains, canyons, and streams, it has successfully created a garden-like living experience.

融入绿藤、密林、水等自然元素,构造觅林溪谷、秘境绿林、森屿氧吧三大沉浸式森林公园场景,并结合丛林动物趣味形象,设置IP 打卡,强化场地记忆,形成公园式街区商业整体空间, 获取艺术之水、瀑布之音、森林纽带、林动剧场、穿林拾趣、森林物语等多重购物体验。
This project integrates natural elements such as green vines, dense forests and water, and constructs three immersive forest park scenes: Valley in the Woods, Secret Green Forest, and Oxygen Bar. Combined with the interesting image of jungle animals, this project also sets up IP punch cards to strengthen the memory of the site and form an overall commercial space in a park-like block, so as to get multiple shopping experiences such as Water of Art, Sound of Waterfall, Forest Bond, Forest Dynamic Theater, Fun Through Forest, Forest Story, etc.
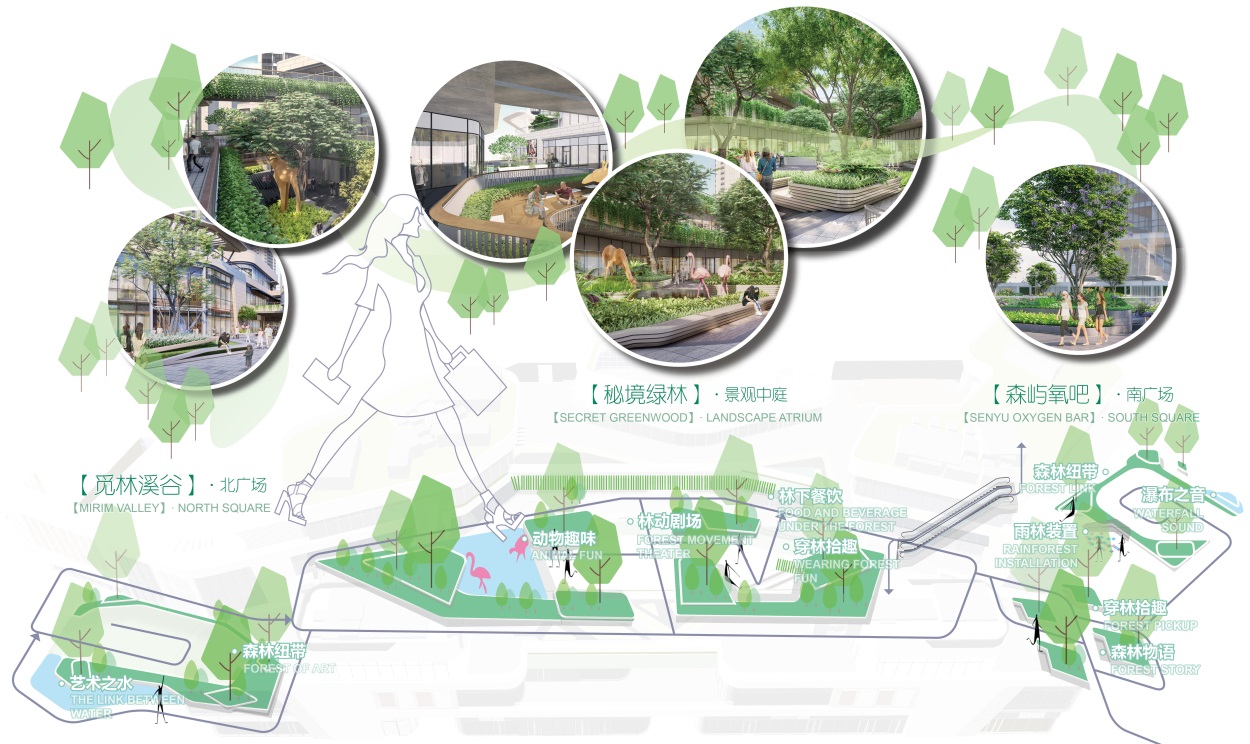
新探索发现 | 空间联动,将商业与社区高度衔接
旨在创造更好的行人友好街区
New exploration and discovery | Space linkage to achieve a high level of connection between business and community
Create better pedestrian friendly blocks
通过空中、地面、地下三大维度的立体复合型交通导流设计,将片区的商业、写字楼、公共文化设施等实现空间联动,形成区域整体式发展的“聚合磁场”。
The three-dimensional composite traffic diversion design in the three dimensions of air, ground and underground will realize the spatial linkage of commercial, office buildings and public cultural facilities in the area, forming an “aggregate magnetic field” for the overall development of the area.
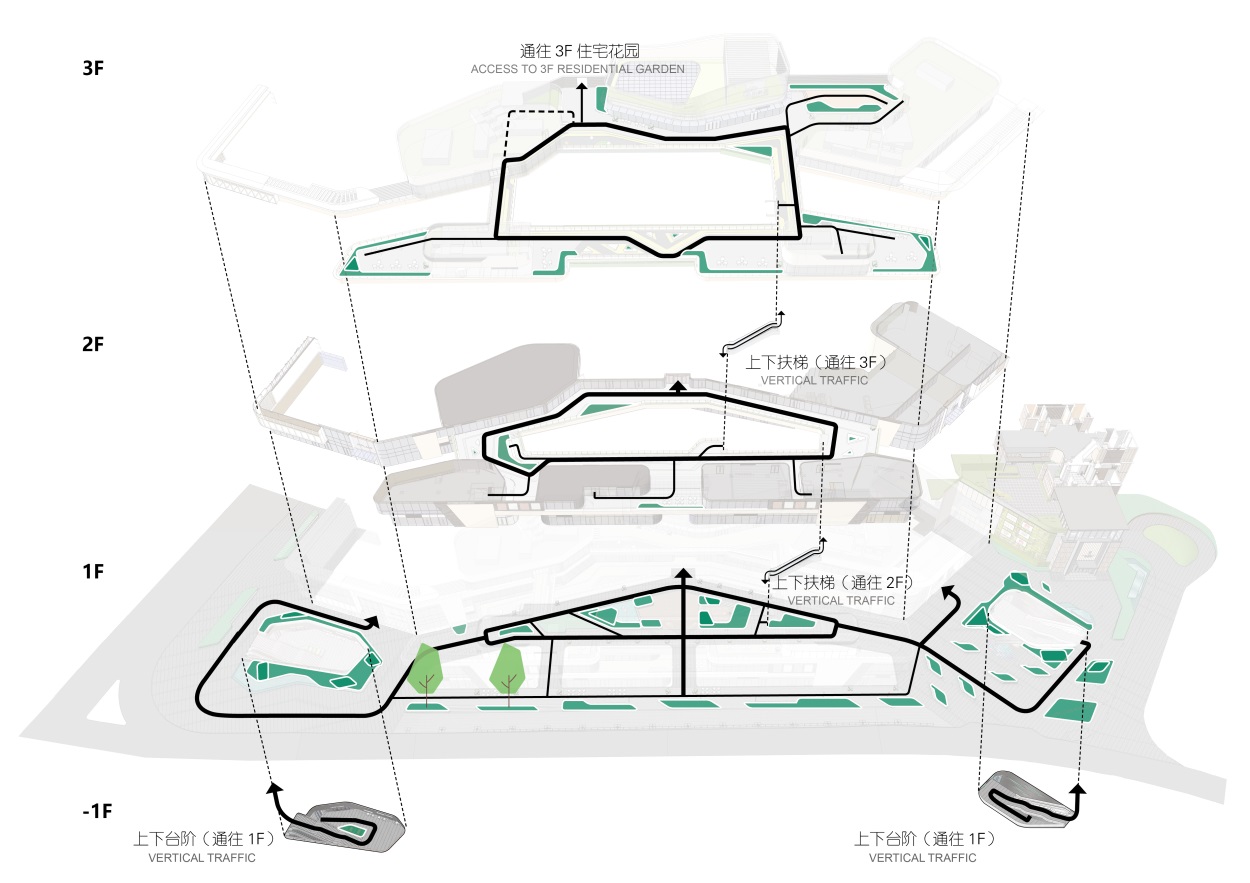
景观设计打造尺度宜人的林荫大道,能够满足步行和骑行,增设可供休憩的台阶、桌椅,人们能够无所顾忌地购物、散步、让孩子在环境中自由活动,没有噪音、废气和持续的风险。考虑到当地的天气,我们对园路两边植物的种植密度、树种选择及配置方式进行重点研究,为居者营造夏季绿荫、冬日暧阳的体验感。
The project creates a pleasant boulevard that is suitable for walking and cycling. There are steps, tables and chairs for rest in this area, people can shop and take a walk without any scruples, and children can also move freely in the environment. There is no noise, exhaust gas and constant risk here. Taking the local weather into account, we focused on research on the planting density, tree species selection and configuration methods on both sides of the garden road, with an expectation of creating a sense of green shade in summer and warm sunshine in winter for residents.
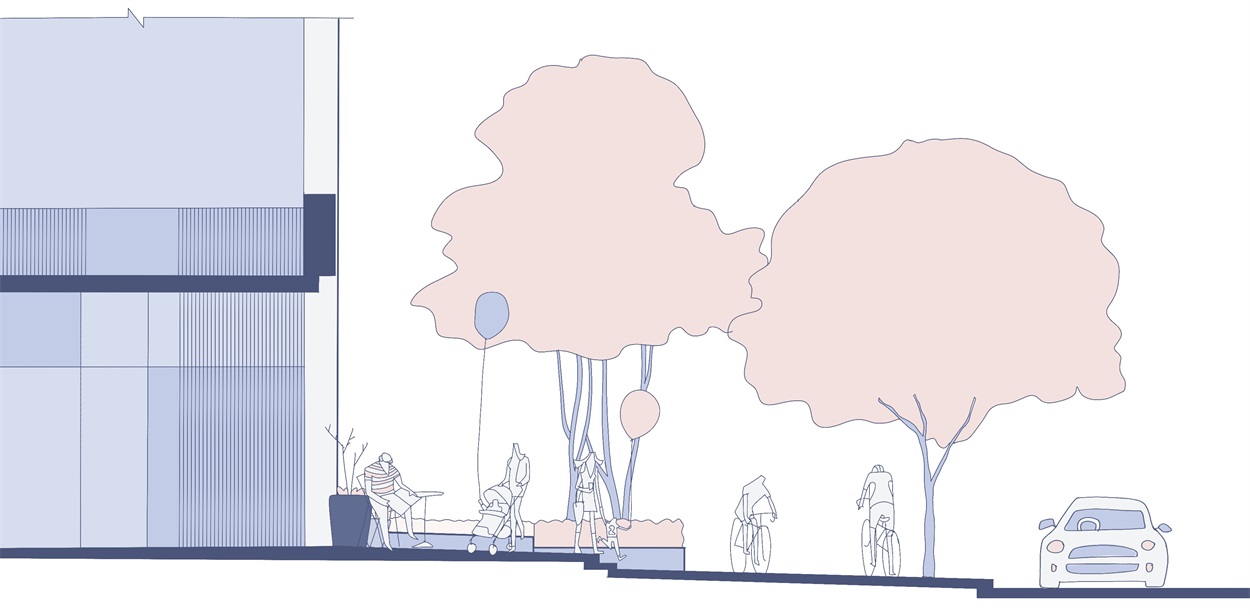
新社交创建| 归属感让具有不同需求的社区居民融入
艺术文化活动与空间紧密结合
New Social Creation | A sense of belonging allows community residents with different needs to integrate
Art and cultural activities are closely integrated with space
慢行系统串联三大广场,星罗棋布的公共活动空间,设置主题雕塑、景观小品、水景、休闲座椅,丰富场地的空间体验,让人们能够参与其中与环境互动。植物的搭配充分考虑了颜色和质地的变化,丰富的品种也为后期自然科普提供了合适的场所。开阔广场加强了这一场所的凝聚力,为日后的生活场景留足施展余地,如节庆聚会、民俗活动、品牌发布会、休憩健身等。
The slow-moving system connects the three major squares in series. The dotted public activity space is equipped with themed sculptures, landscape sketches, water features, and leisure seats. This enriches the spatial experience of the site, allowing people to participate and interact with the environment. The collocation of plants considers the changes in color and texture. The rich variety also provides a suitable place for later natural science popularization. The open square strengthens the cohesion of the place, leaving enough room for future life scenes, such as festival parties, folk activities, brand conferences, recreation and fitness.
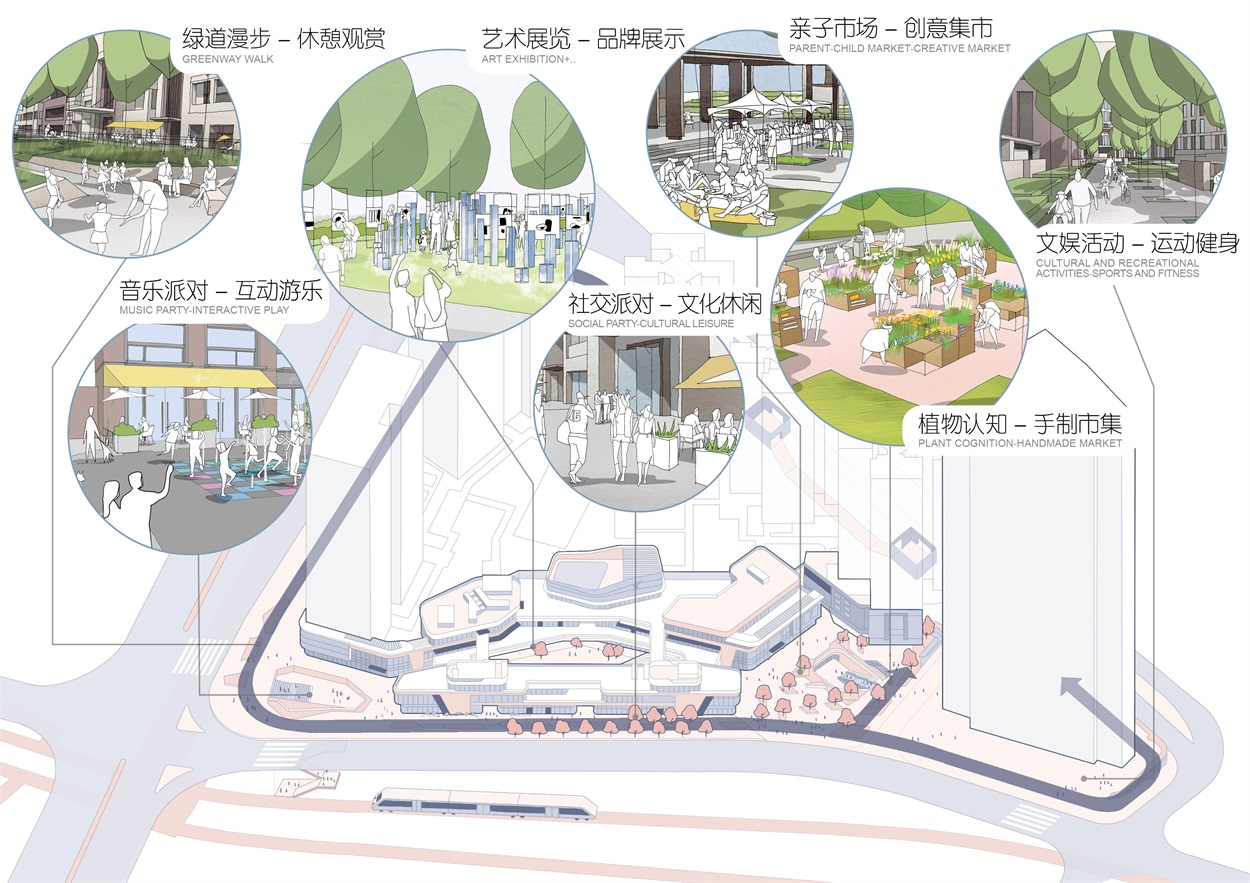
首开区呈现
Present of the first opening area
融和 | 连接城市与社区界面
有机串联道路与社区景观
让每一位到访者都享受至上体验
Harmony | The interface connecting the city and the community
Organically connect roads and community landscapes
Every visitor can enjoy the supreme experience
尊贵落客,采用全地库停车方式,于梅观高速一侧设置多处车行、公交站出入口,规划人车动线,减少车流对景观、行走流线对商业界面的干扰。
The project adopts the whole basement parking method, and sets up multiple car shops and bus station entrances and exits on the side of Meiguan Highway, which successfully planned the movement of people and vehicles, and reduced the interference of traffic flow to the landscape and the walking flow to the commercial interface.
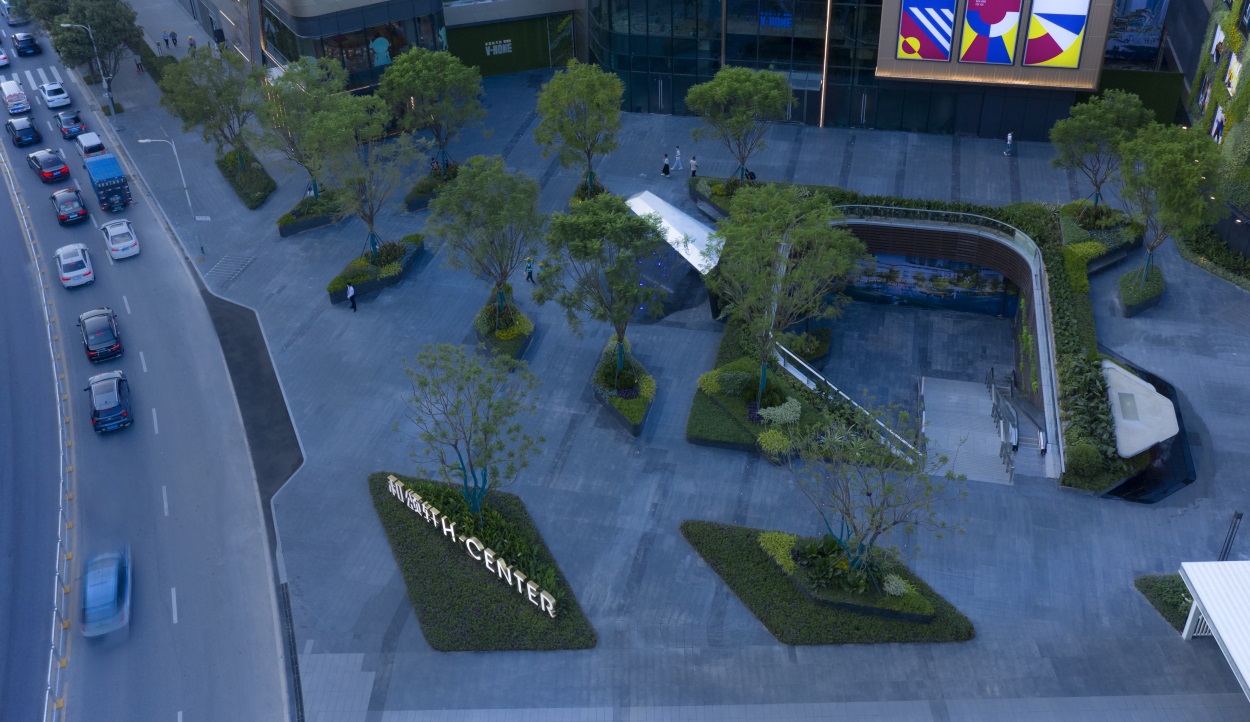
商业广场从人与自然的关系和人对空间的感受出发,舒适休闲的空间尺度,17棵蓝花楹、丛林绿岛花池坐凳与多层次植物相结合,整体空间呈现出一种生态、互联、活力的态势,为周边居民与社群提供一个生活、交流、互动的新型园景空间。
The commercial plaza creates a comfortable and leisure space scale from the relationship between people and nature and the public feelings about space. Combing 17 jacarandas, jungle green island flower pond benches and multi-layered plants, the overall space presents an ecological, interconnected and dynamic situation, providing a new type of park-style space for surrounding residents and communities to live, communicate and interact.

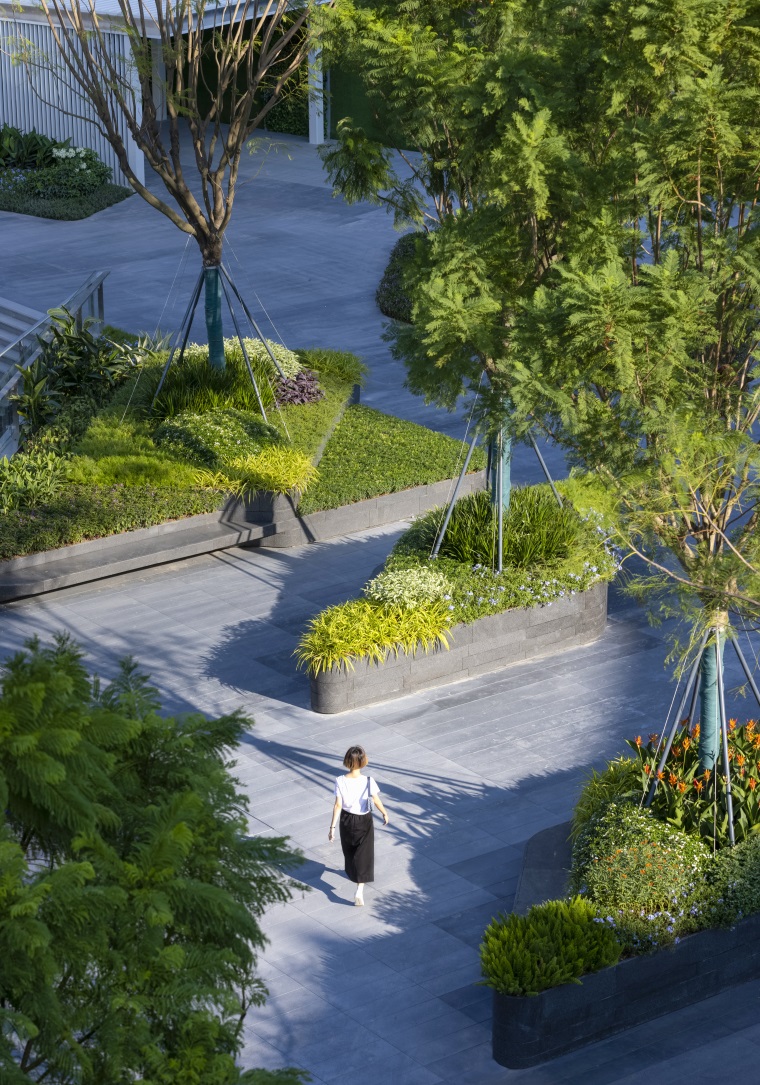
融汇 | 把空间主场留给生活
以自然之名造就生活之美
这便是我们追寻的场所精神
Fusion | Leave the main space for living
Create the beauty life in the name of nature
This is exactly the site spirit we are chasing for
景观设计延续了建筑形态和神韵,开敞与动态的空间布局,形成通透、连续的视觉体验,使项目整体与城市空间环境形成友善呼应,既突出了项目的易识别性,也提升了整个街区的都市艺术感,营造出整体而有活力的艺术展厅。
The landscape design of the project continues the architectural form and charm. The open and dynamic space layout forms a transparent and continuous visual experience, so that the overall project and the urban space environment form a friendly echo, which not only highlights the easy identification of the project, but also enhances the urban artistic sense of the entire block, creating an overall and dynamic art exhibition hall.
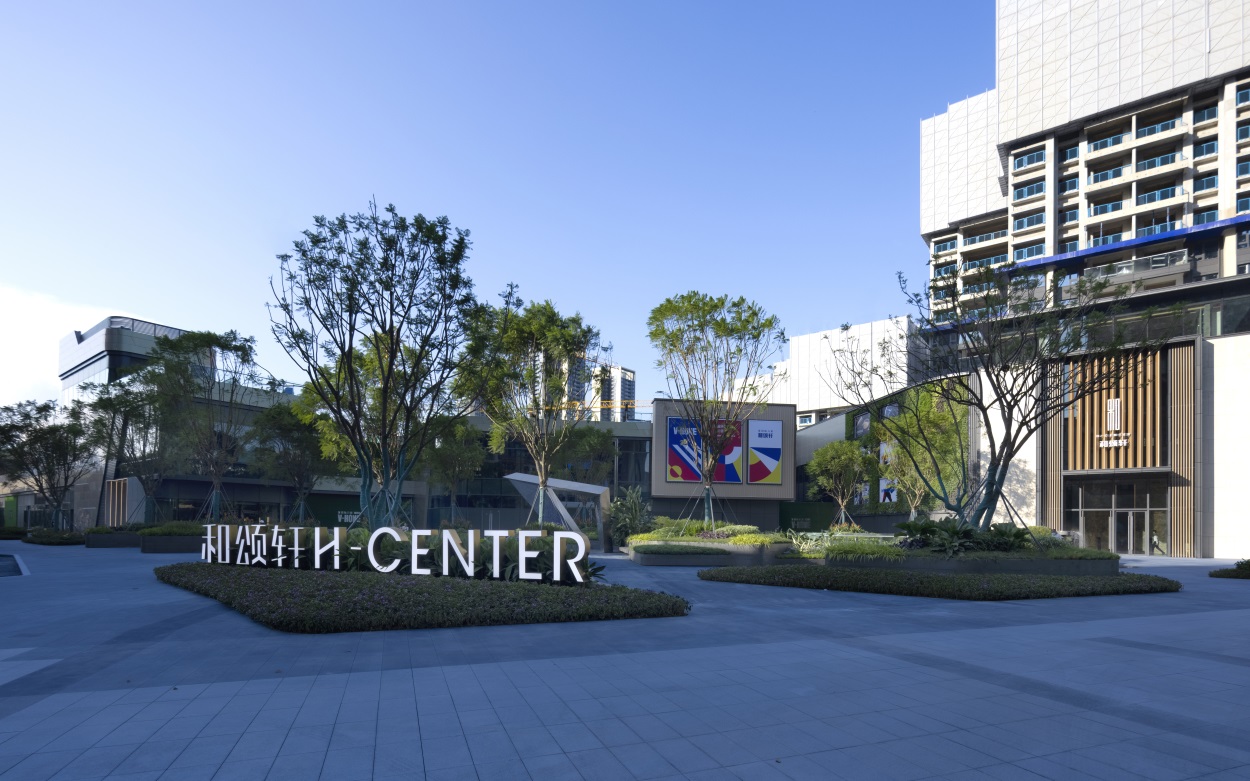
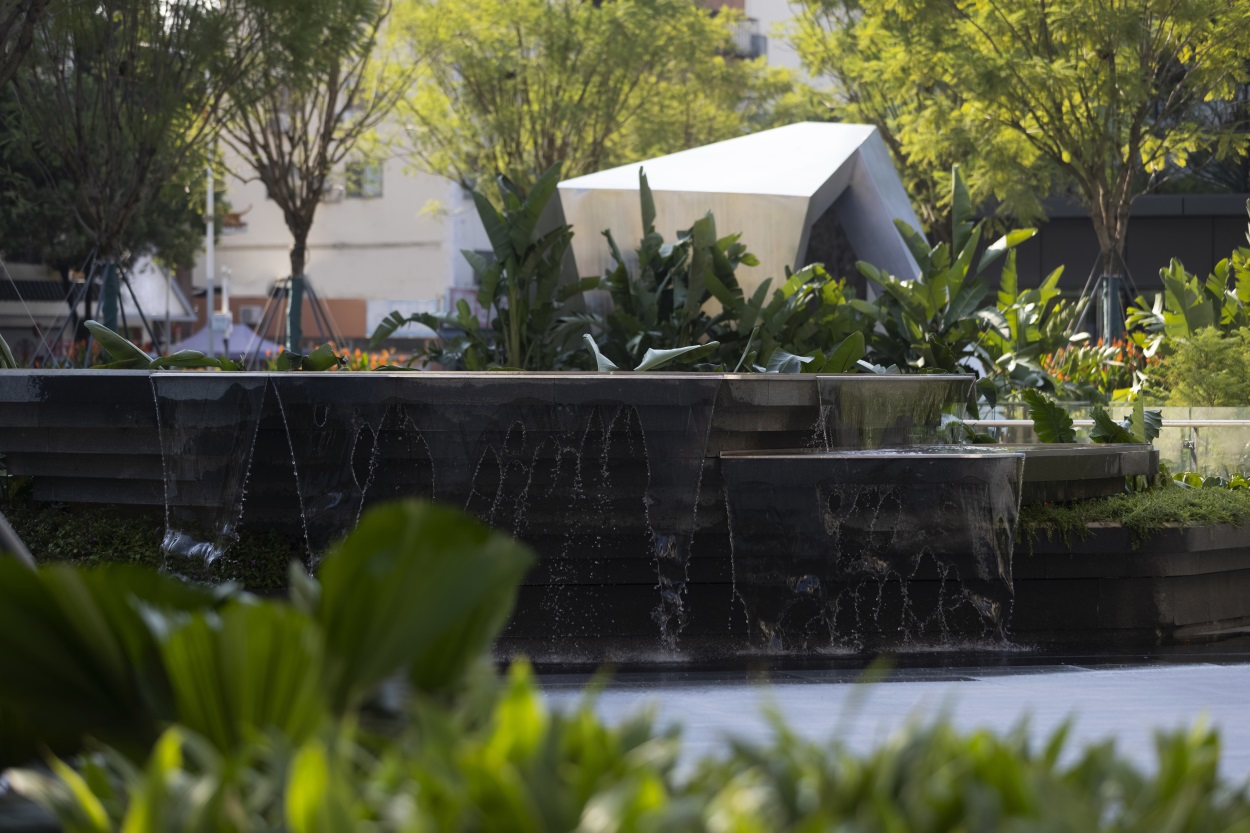
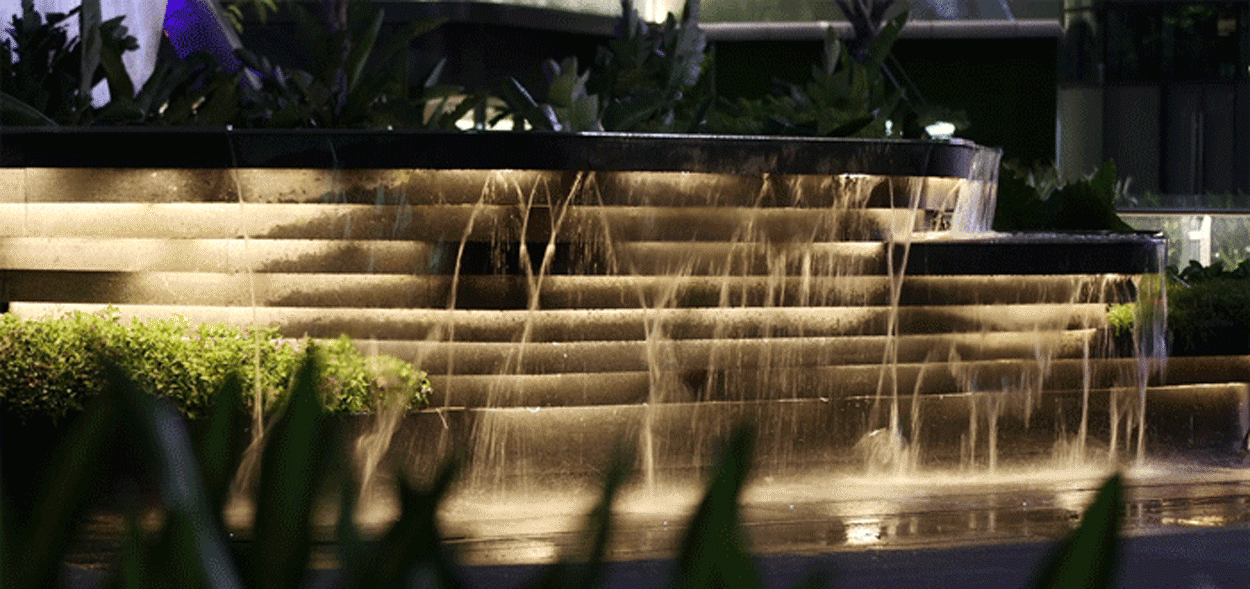
融入 | 公园绿意营造
城市喧嚣背景下
一处生动、温馨、宜人的街景
Integration | creation of park greenness
In the hustle and bustle of the city,
there is a vivid, warm and pleasant scenery.
通过植物营造生态绿意、漫步林荫的街区氛围,依据本土气候条件,结合场地尺度与特征,打造当代人向往的理想生活圈。广场植物以树形开展、花开繁盛的乔木打开视野,借由宁静沉稳的蓝花楹、奠定空间清新基调,局部使用垂吊植物结合建筑立面形成热带丛林氛围。身处于此,感受植物的四季魅力,缓解城市生活压力。
This project uses plants to create an ecologically green and tree-lined neighborhood atmosphere. According to the local climatic conditions, combined with the scale and characteristics of the site, this project has successfully created an ideal living circle that contemporary people yearn for. The plants on the square are developed in a tree shape, and the trees with prosperous flowers open up the view. The tranquil and calm jacaranda lays a fresh tone for the space, and the partial use of hanging plants combined with the building facade creates a tropical jungle atmosphere. Residents here can feel the charm of the four seasons of plants and relieve the pressure of urban life.
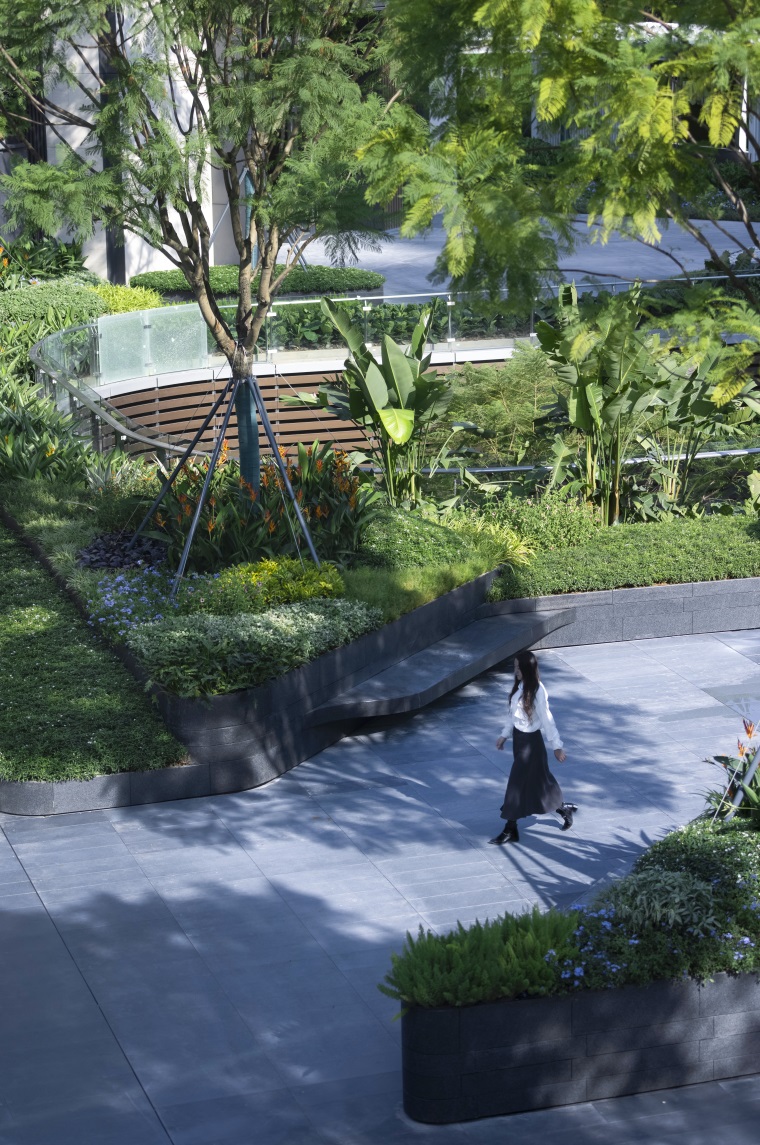
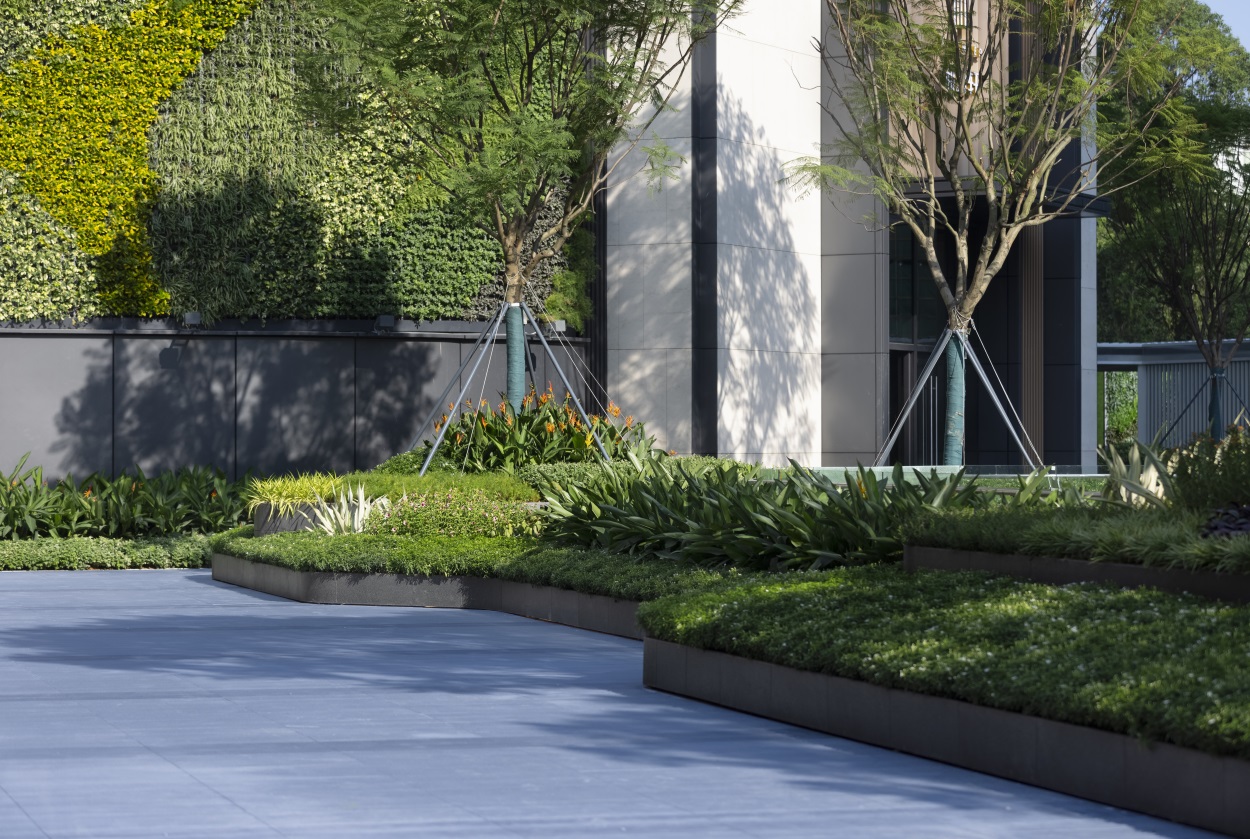
融洽 | 漫步于水景之中
视觉,光影,流动
一方水景,延续人与自然的情感交互
Harmony | walk in the waterscape
Vision, light shadow, flow
A waterscape can continue the emotional interaction between human and nature.
艺术构筑物将展示与互动体验巧妙融合,设置灯光、水帘、旱喷水景互动装置,为居者打造亲子互动的沉浸式体验场所。
The art structures combine display with interactive experiences. The project also sets up interactive installations of lights, water curtains and dry spray waterscapes to create an immersive experience place for parent-child interaction for residents.

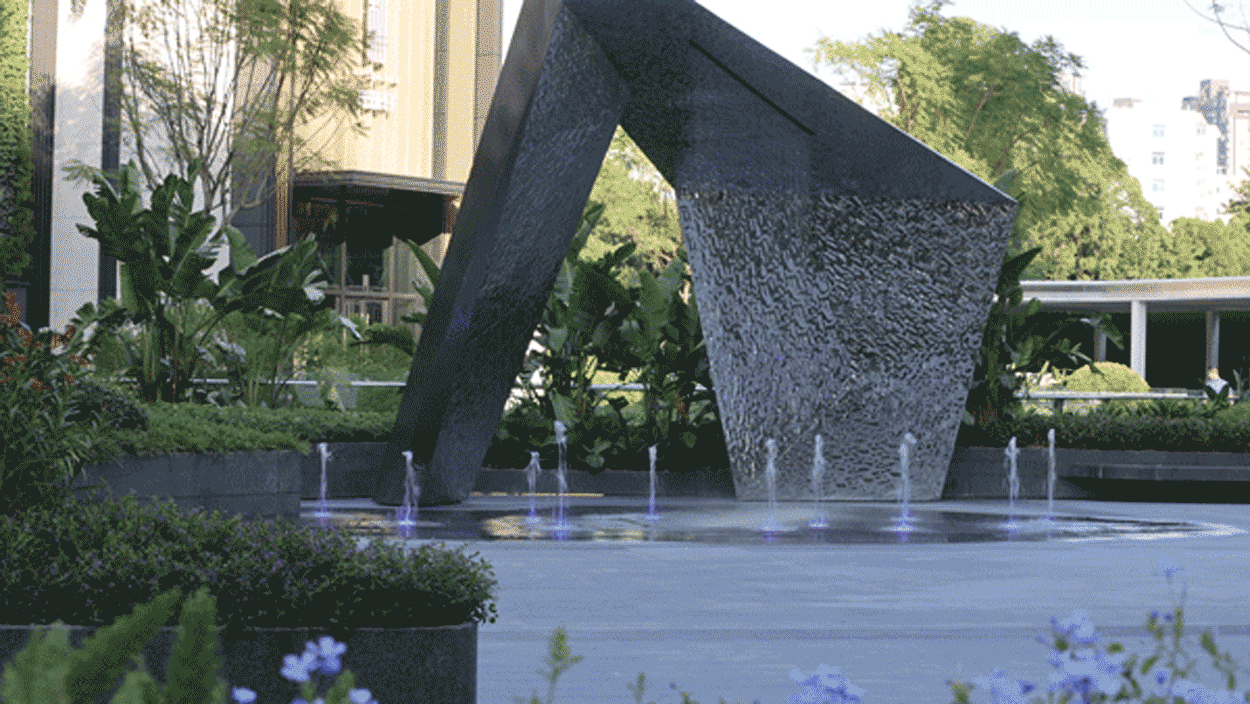

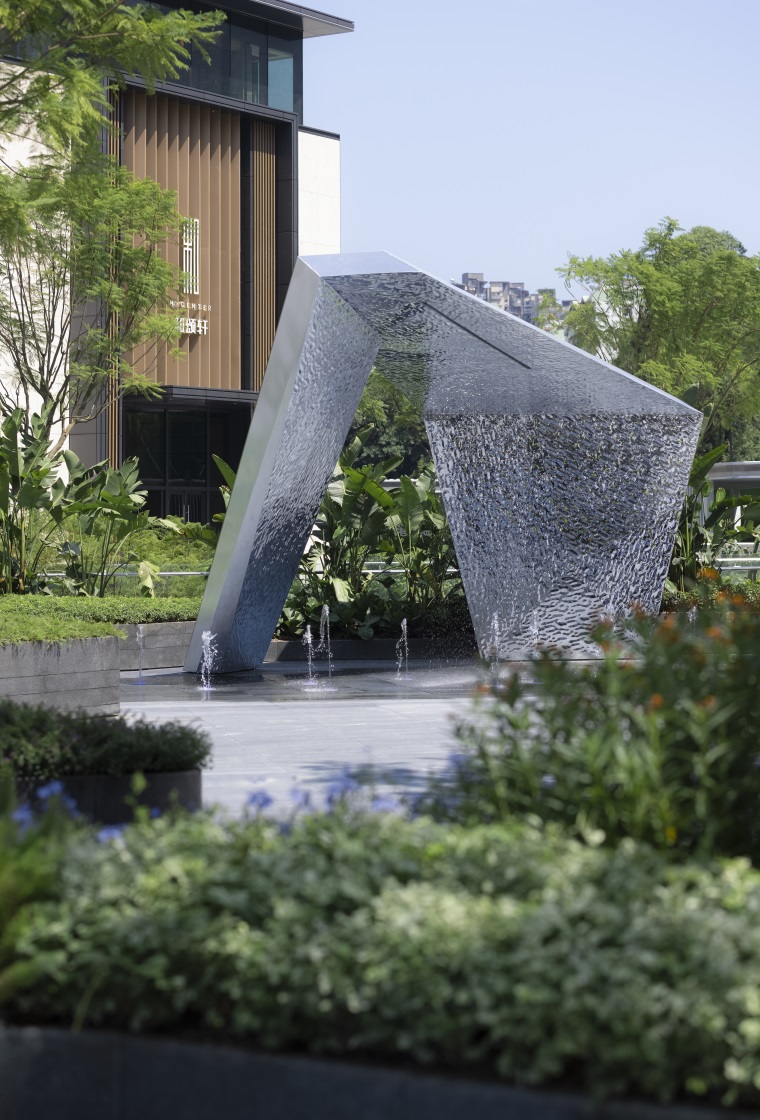
选用水波纹镜面不锈钢材质,与地面水景交相呼应,赋予空间以温度,令整体环境更显柔和。
The selected water ripple mirror stainless steel material echoes the ground waterscape, giving the space a warmth and making the overall environment softer.
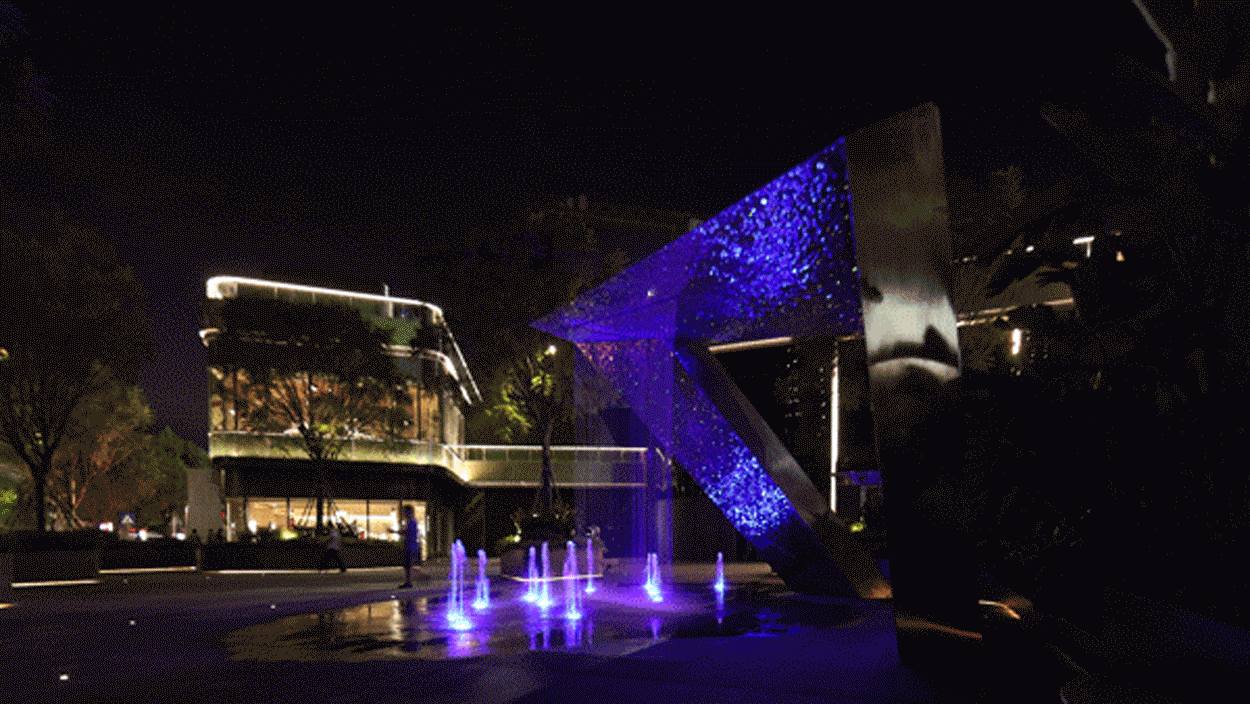
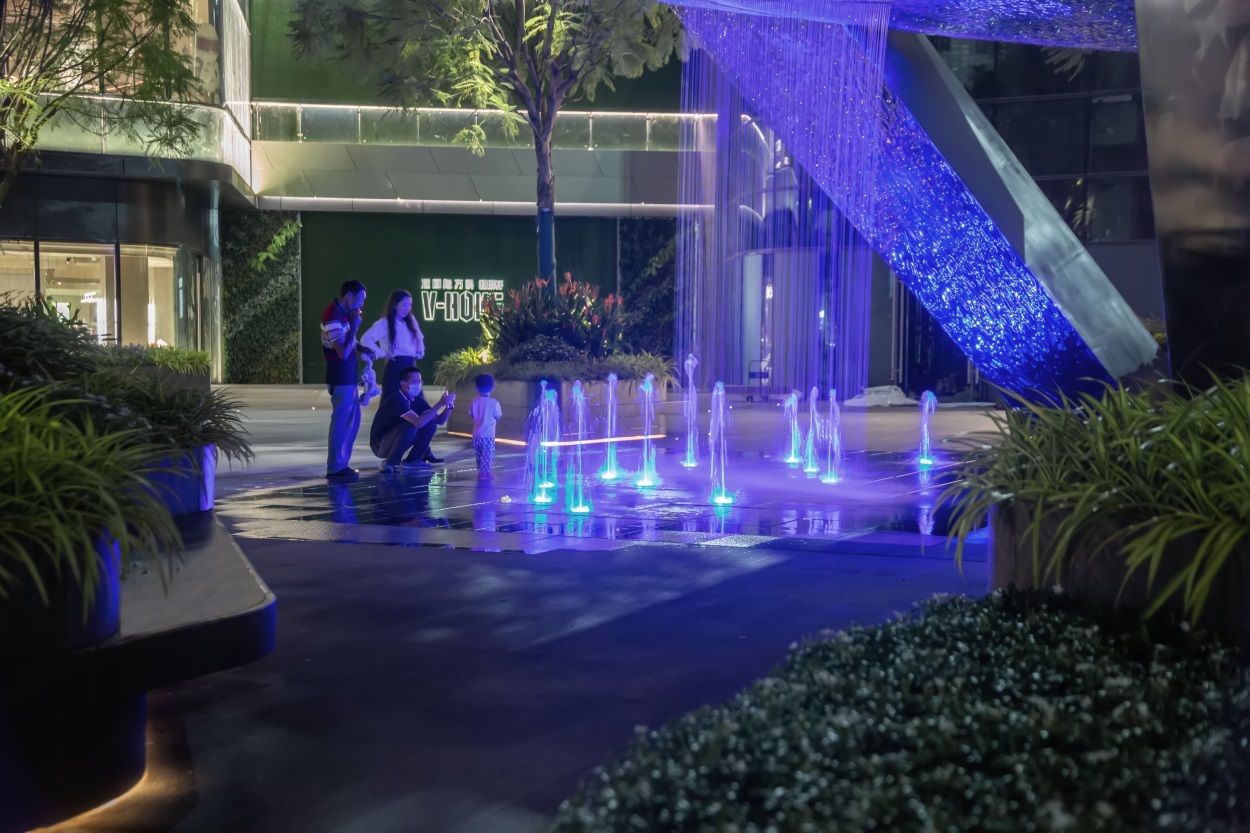
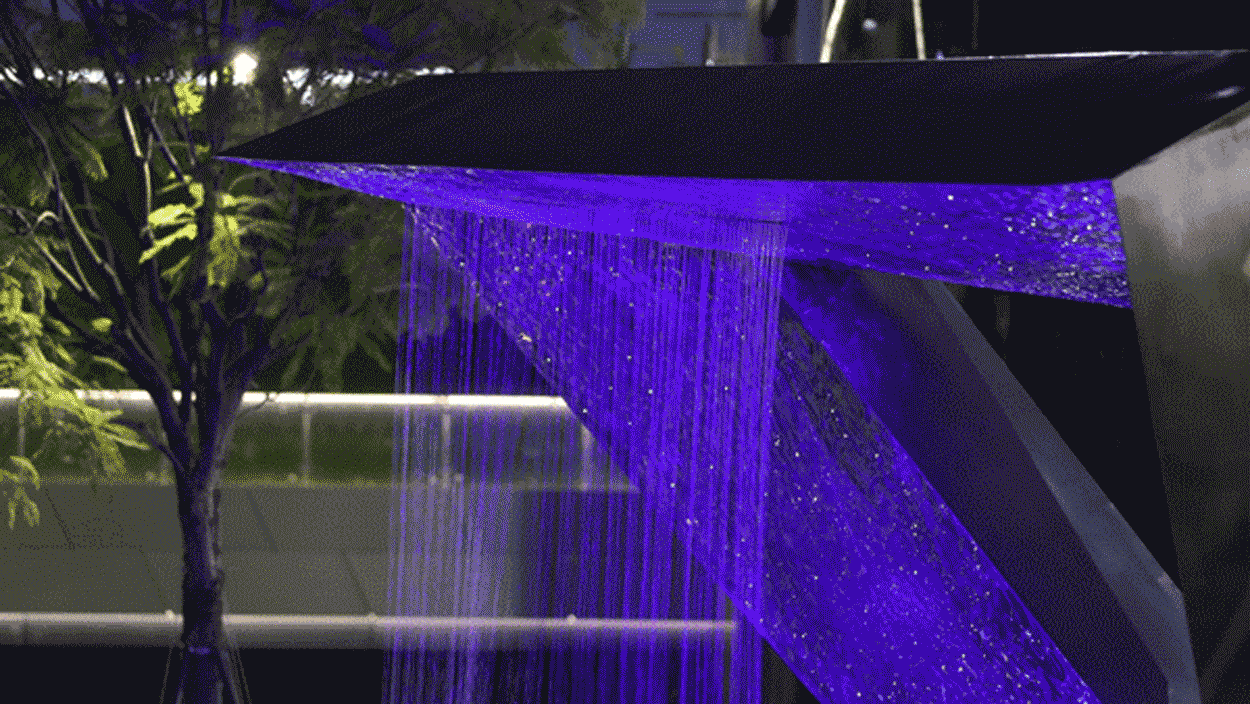
下沉广场提取丛林的自然语言,用叠级韵律感的植物品种,细叶修剪型地被结合阔叶地被,形成质感对比强烈的热带植物景观,营造沉浸在丛林的空间氛围。并为未来生活预留出活动与外摆空间,为互动、娱乐、休憩创造更多可能性。
The sunken square extracts the natural language of the jungle. The layered rhythmic plant varieties and thin-leaf trimmed ground cover are combined with broad-leaved ground to form a tropical plant landscape with strong texture contrast, creating a space atmosphere immersed in the jungle, reserving space for activities and outings for future life, and creating more possibilities for interaction, entertainment and rest.
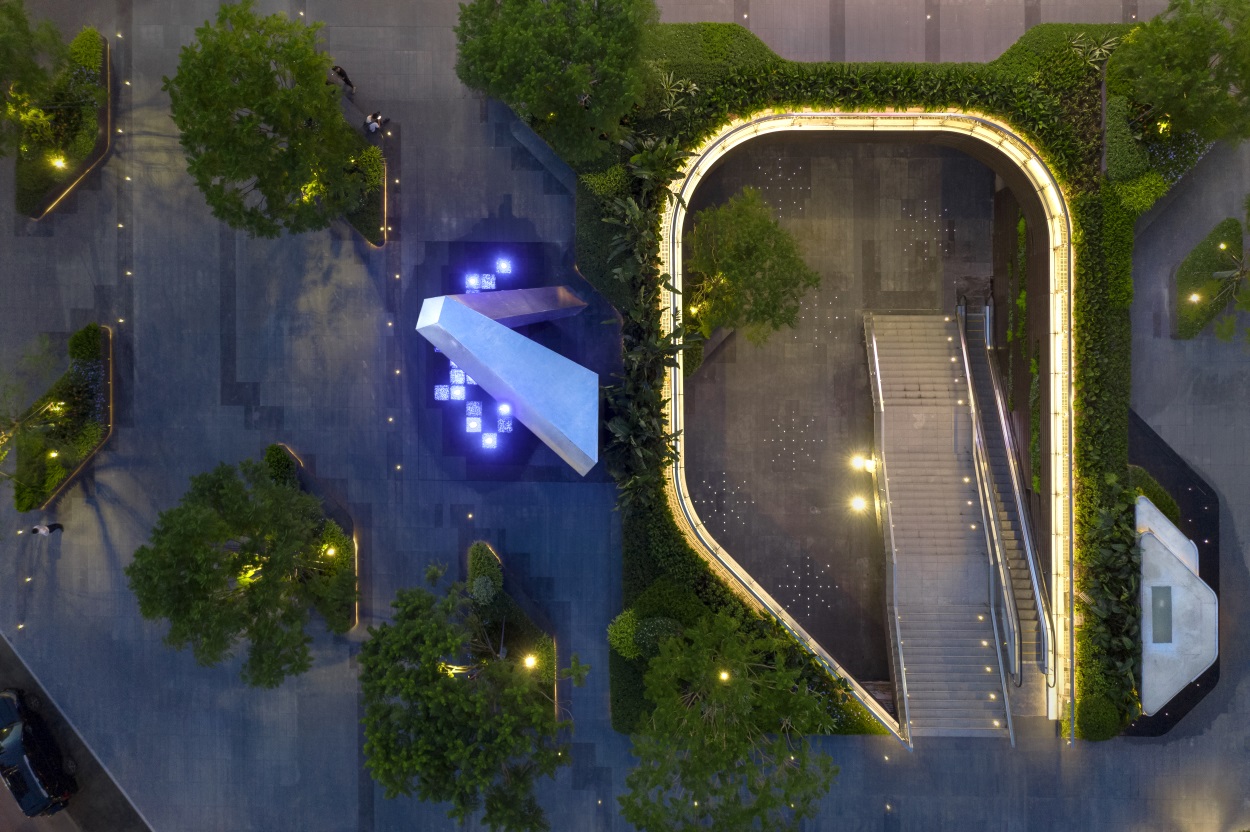
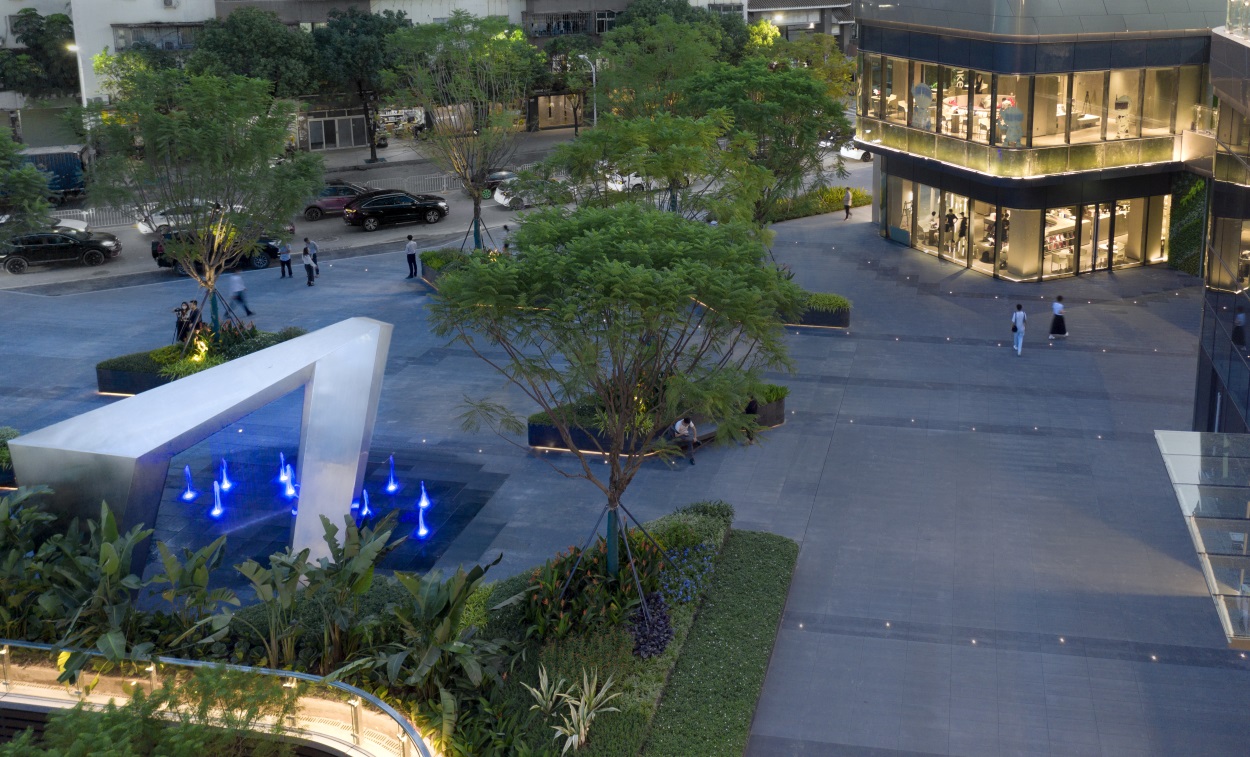
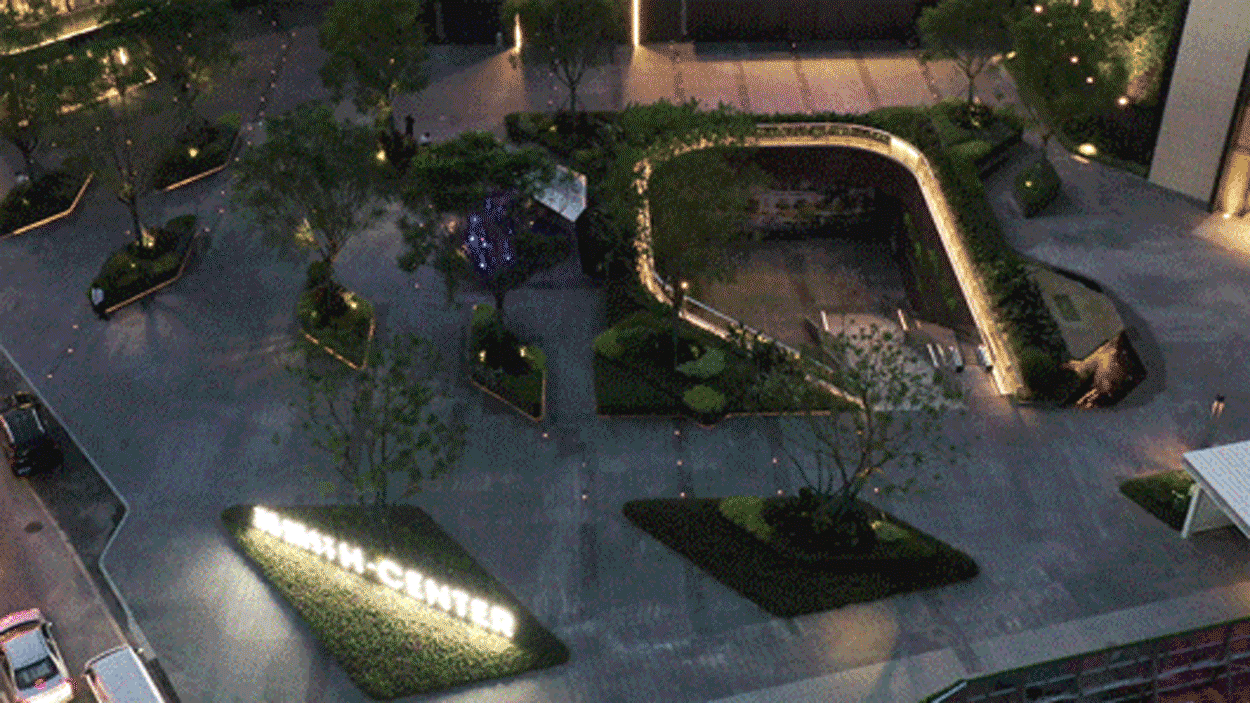
融通 | 给予生活诗意的城市秘境
远离城市喧嚣,享受独处
让使用者沉浸下来,静心思考
Accommodation | city secret giving life poem
Keep away from the hustle and bustle of the city and enjoy the time of staying alone
Enable the user to calm down and consider in silence
未来书吧打造空间艺术和多元体验,景观设计优化户外视线,以保证室内采光和视线的通透。通过建筑、景观、室内的联动,形成了富有层次和变化的空间体验。提供极具艺术氛围的交流、阅读和赏景天地,打造独具特色的多维共享平台。
Future Book Bar creates space art and multiple experiences. The landscape design optimizes the outdoor sight line to ensure the transparency of the indoor lighting and sight line. The linkage of landscape and interior forms a spatial experience rich in layers and changes. This design provides an artistic atmosphere for communication, reading and viewing, creating a unique multi-dimensional sharing platform.
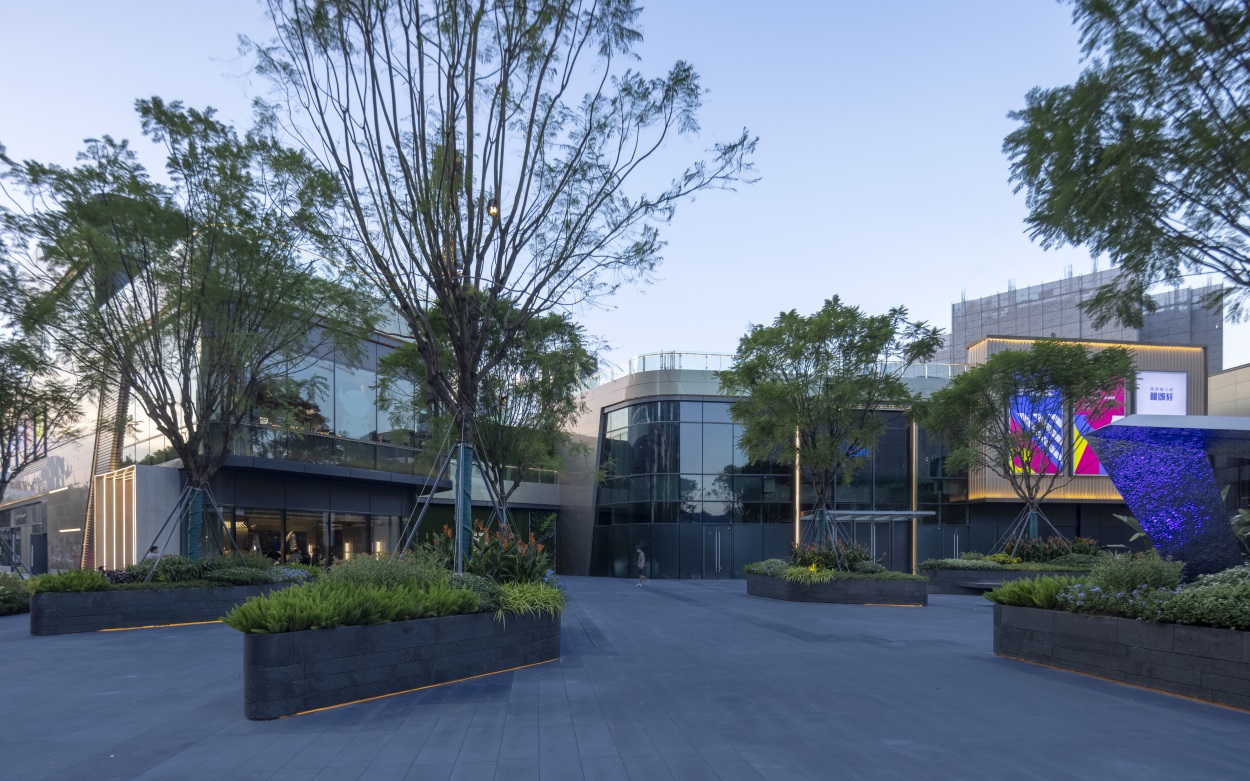
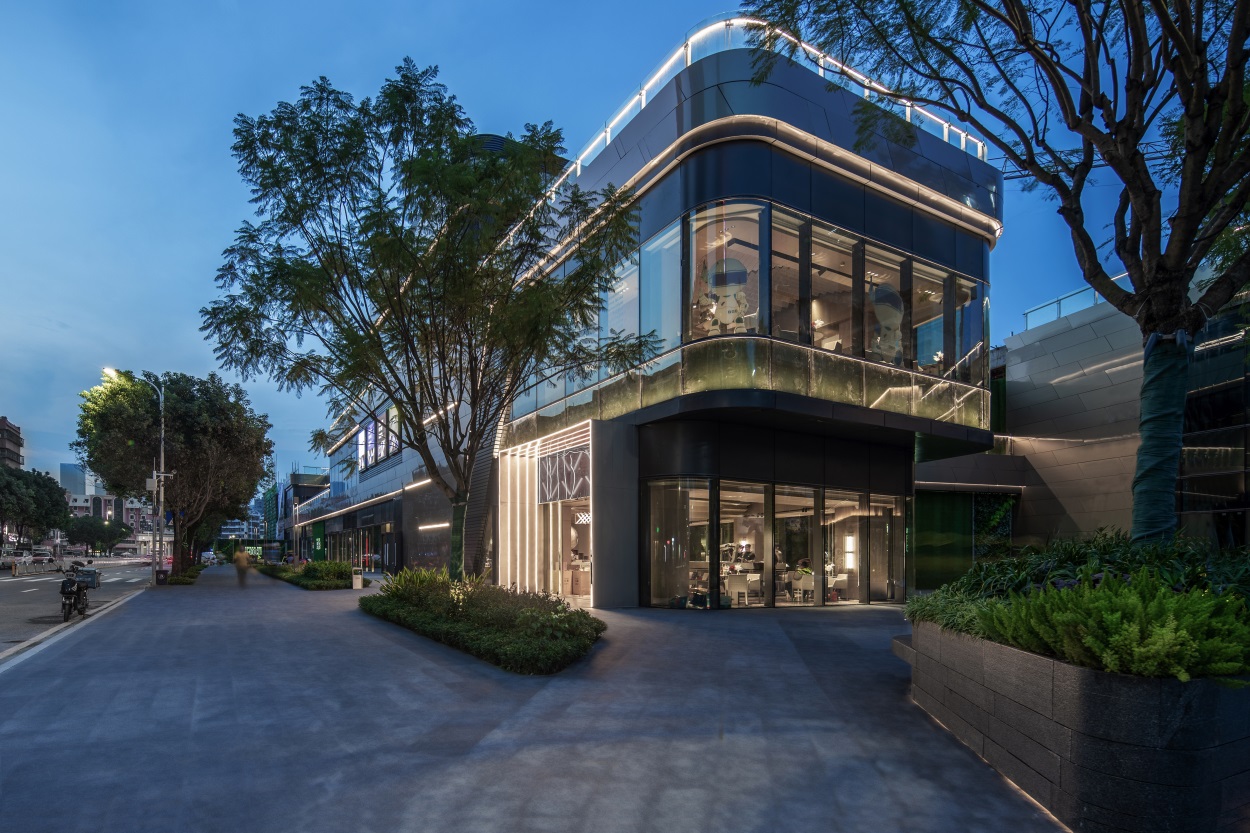
首开区构造做法专篇
Structure of the first openning area
品度 | 觅一处向自然延展的都市图景
结合地面所接受的能量的多少, 通过对冬至日、春秋分及夏至日的光照分析叠加得出,则建筑的阴影面可以划分为全荫区、半荫区、半阳区、全日照区。
Taste | find a metropolis view extending to nature
By combining the amount of energy received by the ground, and by analyzing and superimposing the illumination of the winter solstice, spring and autumn equinox, and summer solstice, it can be concluded that the shadow surface of the building can be divided into full shade area, half shade area, half sun area, and full sun area.
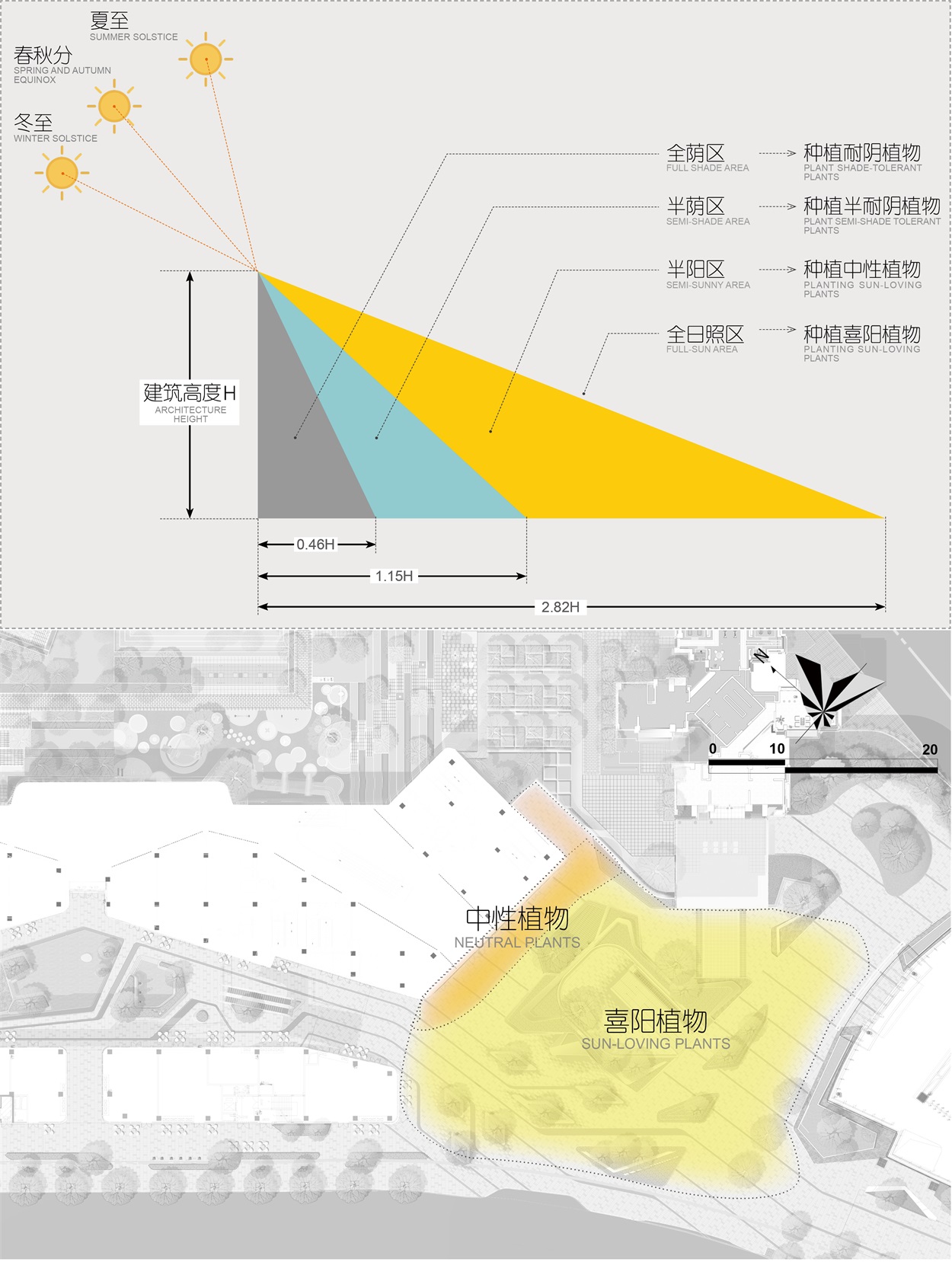
为适应场地的光照条件,并创造一个具有雨林特色的植物氛围,设计共选用36种植物进行搭配,运用了丰富的阔叶品种,如:大天堂鸟、黄鸟蕉、彩虹鸟蕉、梦幻朱蕉等,同时运用绚烂色彩的开花及色叶植物为场地装点颜色,并结合叠级花池种植匍匐及垂吊植物,打造更自然的植物层次。
In order to adapt to the lighting conditions of the site and create a plant atmosphere with rainforest characteristics, a total of 36 kinds of plants have been selected for the design of this project. In addition, the project also uses a wealth of broad-leaved species, such as: Strelitzia nicolai Begel et Koern, Heliconia subulata, Heliconia psittacorum L.f.cv.Sassy, Dream Cordyline Terminalis, etc. At the same time, colorful flowering and colored leaf plants are used to decorate the site, and the stacked flower pools are planted with creeping and hanging plants to create more natural plant layers.
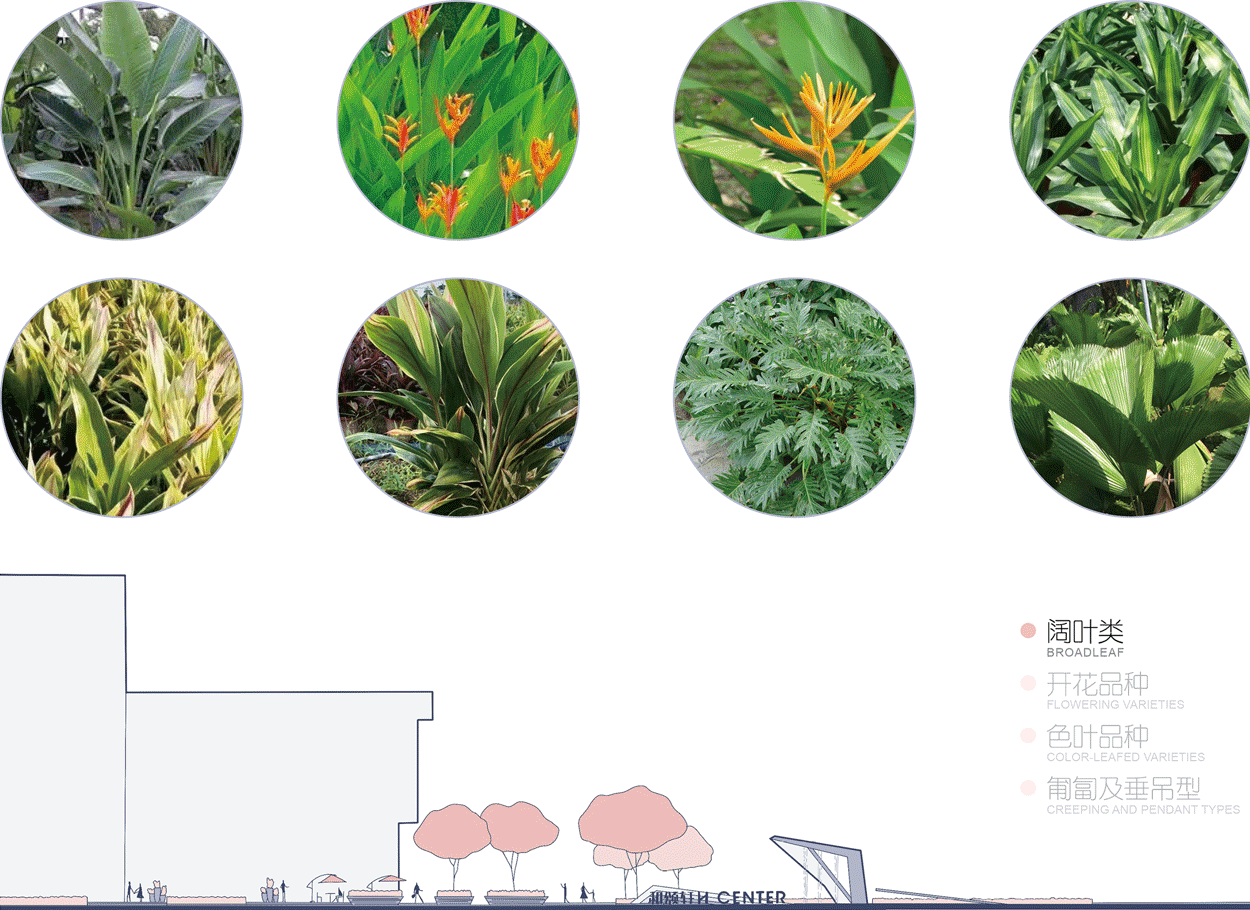
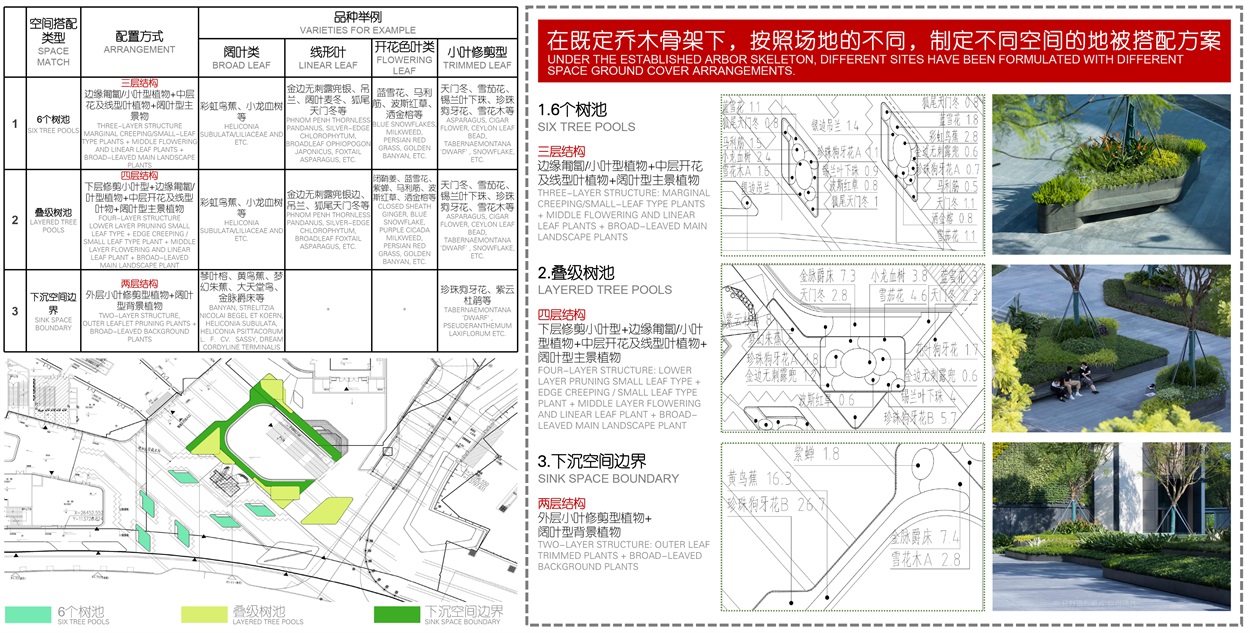
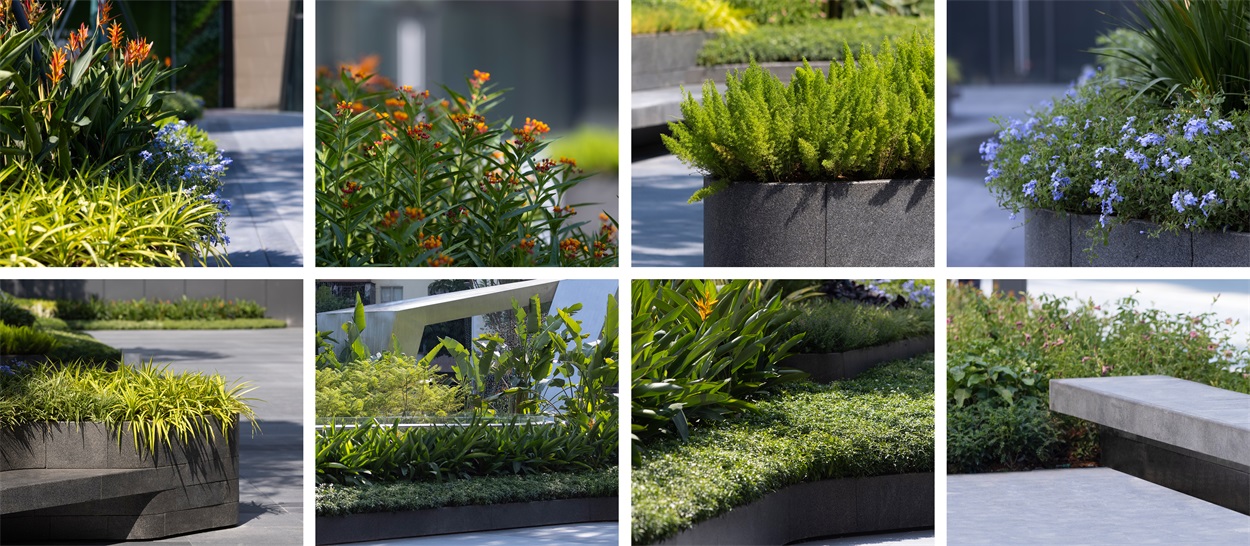
品质 | 精工营造,匠心为尺
Quality | Careful and ingenious
花池设计
在方案阶段做了多轮推敲,施工图及施工落地阶段甲方团队、设计团队、施工单位和厂商通力合作,从细节推敲-选材选型-打样-调整-小样拼装-定制生产-现场拼接安装,针对组合细节做了多轮推敲。体现的不仅是工匠精神,也是对项目品质的执著与追求。
Flower pond design
Several rounds of careful deliberation were carried out during the planning phase. During the construction drawing and construction stage, Party A, the design team, the construction unit and the manufacturer work together to carefully consider the details - material selection - proofing - adjustment - sample assembly - custom production - on-site splicing and installation. This reflects not only the spirit of craftsmen, but also the dedication and pursuit of project quality.
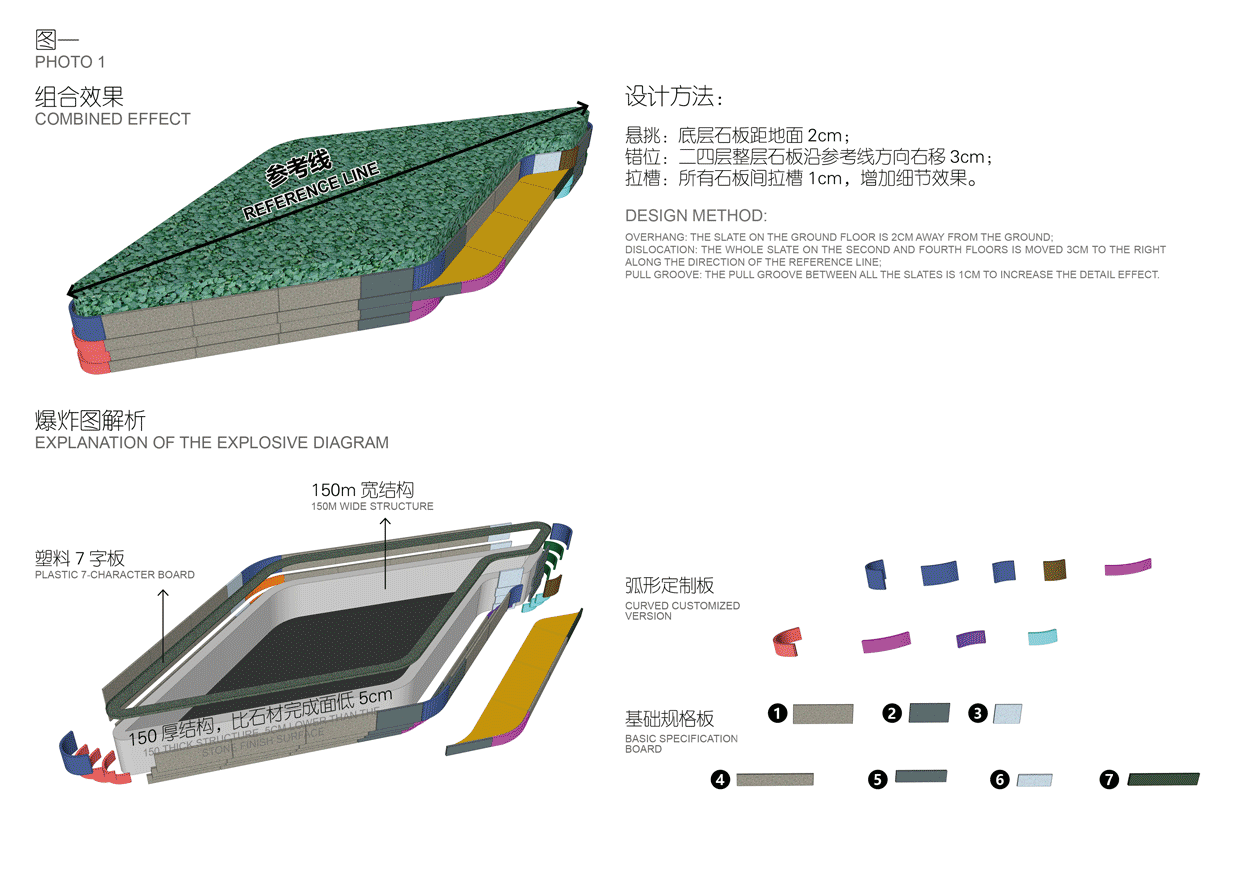

隐蔽式排水
整个广场采取隐蔽式排水设计,完美的解决了排水篦子外露影响美观的诟病,使地面铺装设计不受井位影响,还对广场地面竖向设计起到一定优化作用,使地面找坡排水方向更加简便有序。同时通过对场地土壤和植被的综合利用实现对雨水的处理,减小市政排水压力,满足了高品质要求的景观效果。
Concealed drainage
The whole square adopts a concealed drainage design, which perfectly solves the criticism that the exposed drainage grate affects the appearance, so that the ground pavement design is not affected by the well position. This design also plays a certain role in optimizing the vertical design of the square ground, making it easier and more orderly to find the slope and drainage direction on the ground. At the same time, the comprehensive utilization of soil and vegetation on the site realizes the treatment of rainwater, reduces the pressure of municipal drainage, and meets the landscape effect of high-quality requirements.


旱喷涌泉水景
项目旱喷水景采用钢管加通长角钢固定,其主要特性:维护方便、承压能力强、使用寿命长、稳定性高,搭配透水砖,达到地面快干效果,打造一个更安全有趣的游戏空间。
Dry spray fountain waterscape
The dry spray waterscape of the project is fixed with steel pipes and full-length angle steel. Its main features are easy maintenance, strong pressure bearing capacity, long service life and high stability. With permeable bricks, it can achieve the effect of quick drying on the ground and create a safer and more interesting play space.
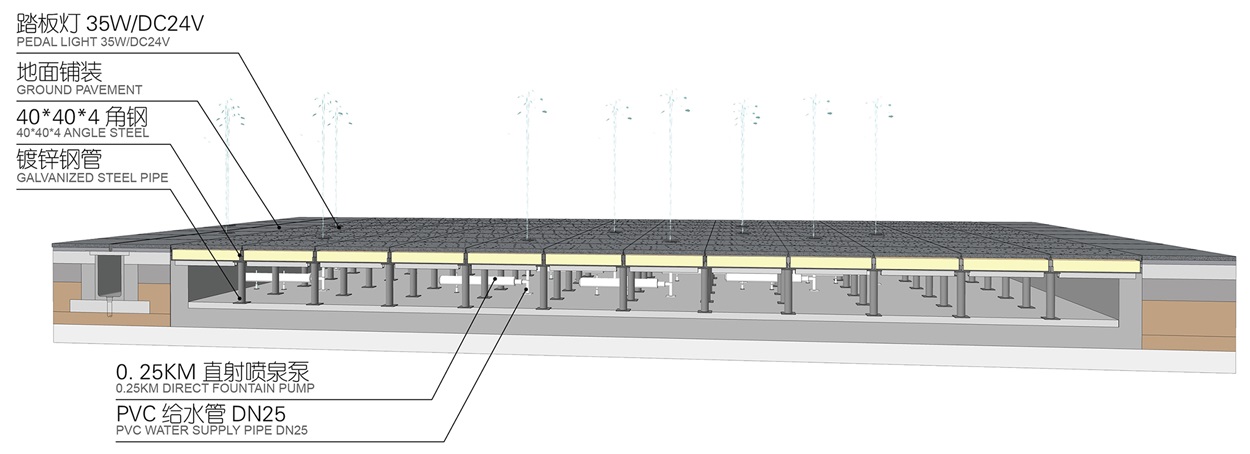
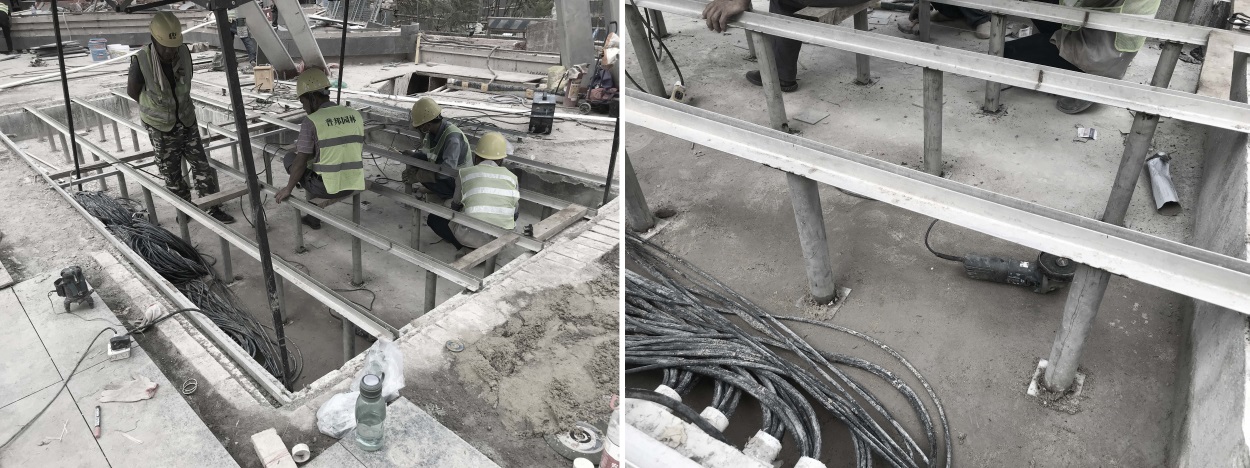
叠级水景
通过万能支撑器架空石材,各石材之间有5-10mm的出水缝隙,水通过缝隙均匀的进行循环,达到静水面的效果。为了防止石材反碱,在做好石材的防护、粘结剂的选择常规动作的同时,架空技术的使用,从根源上隔离石材与基层。
Layered waterscape
In this project, a universal supporter is used to overhead the stone, and there are 5-10mm water outlet gaps between the stones. The water circulates evenly through the gap to achieve the effect of still water surface. In order to prevent the anti-alkali of the stone, while doing a good job in the protection of the stone and the selection of the binder, the use of overhead technology can isolate the stone and the base from the root.
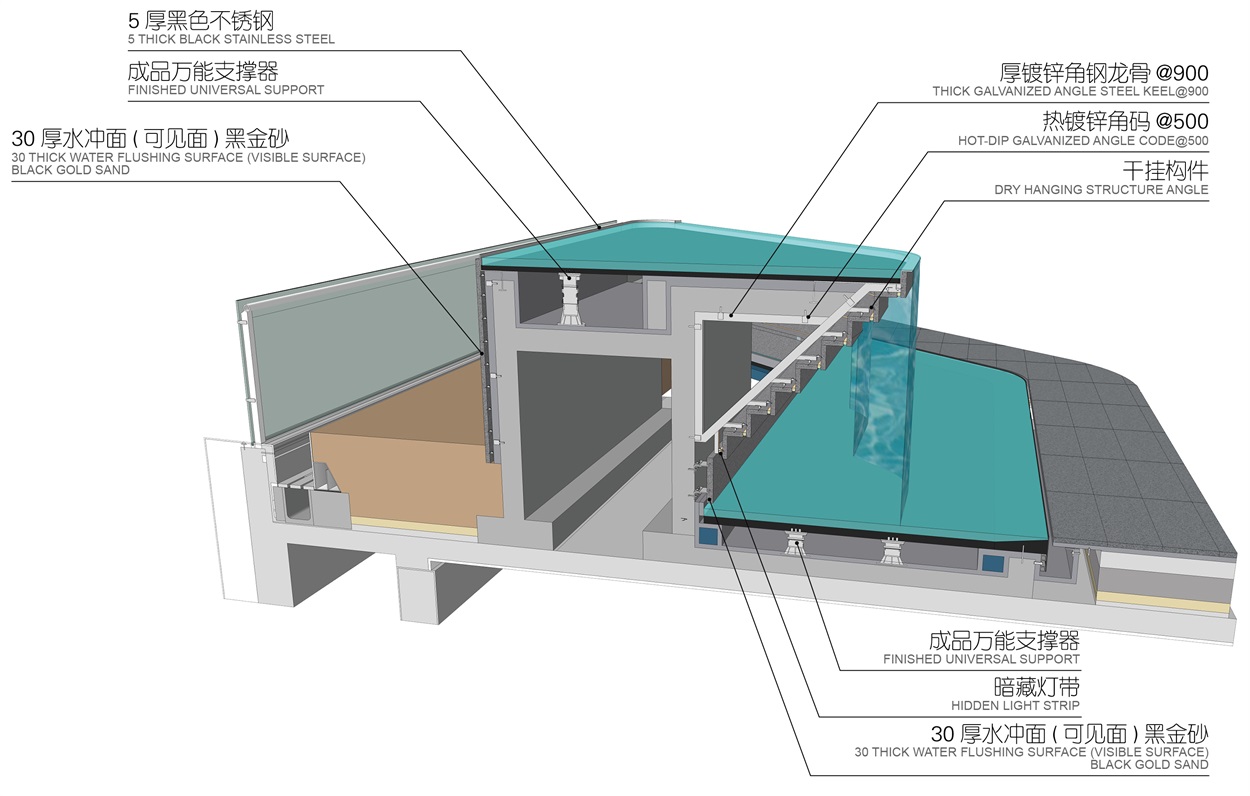
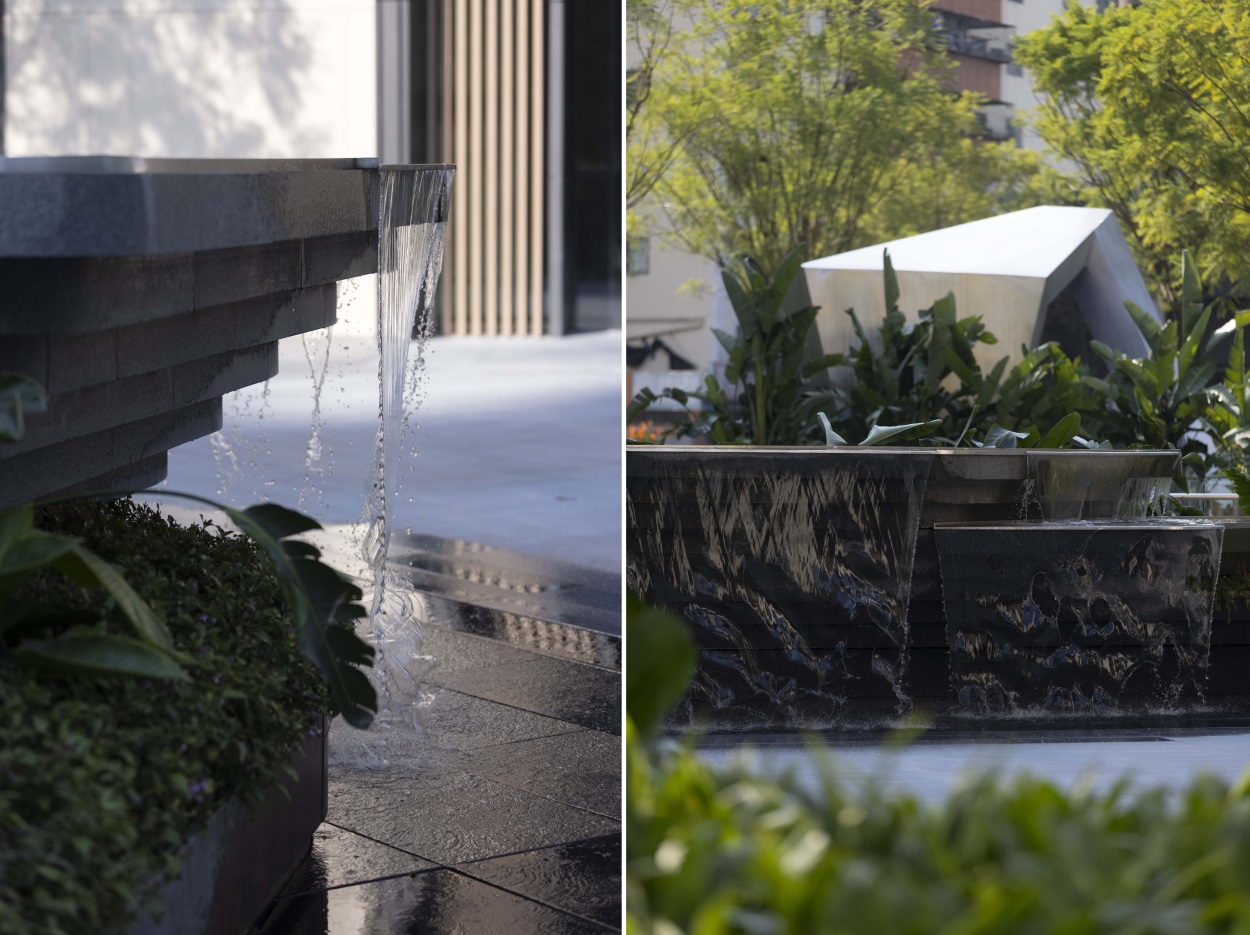
万科&深国际联合GND杰地景观在和颂轩项目打造中坚持从客户及用户的感受和体验出发,让空间成为体验的载体,重塑TOD综合住区的场域精神。用绿色慢行与生活场景营造开启全新人居美学,让城市、社区与未来生活紧密联系,打造一个可持续发展生态圈。我们创造的空间不仅仅是能传递艺术和文化的精品空间,同时它还是整个生态系统与城市空间的一部分。
In the construction of the Hesong Pavilion project, Vanke & Shenzhen International and GND Landscape insisted on proceeding with the feelings and experiences of customers and users, making space a carrier of experience, and reshaping the field spirit of the TOD comprehensive residential area. This project uses green slow-moving and living scenes to create a new living aesthetics, so that the city, community and future life are closely connected to create a sustainable development ecosystem. The space we create is not only a boutique space that conveys art and culture, but it is also part of an entire ecosystem and urban space.
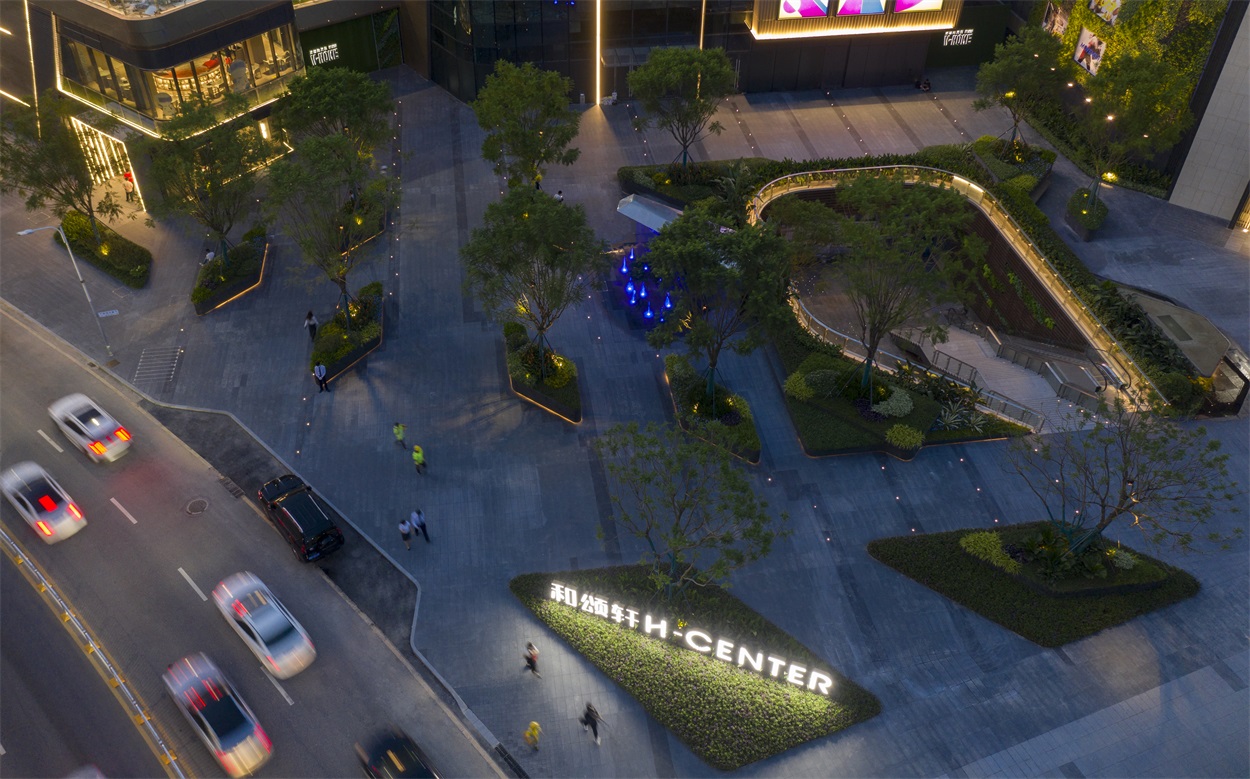
Project Name | 项目名称
Shenzhen International · Vanke Heson Pavilion | 深国际·万科和颂轩
Landscape Design | 景观设计
GND landscape | GND杰地景观
Owner | 业主单位
Shenzhen International & Shenzhen Vanke | 深国际&深圳万科
Design Content | 设计内容
Full-cycle landscape design of commercial exhibition area | 商业展示区景观全周期设计
Owner Team | 业主团队
Qi Lin, Wu Zhitong, Hu Shuang, Ji Huimin, Zhang Xiexin, Jiang Xue, Lai Yiming, Li Sen | 齐琳、吴智彤、胡爽、纪惠敏、张谢鑫、姜雪、赖奕名、李森
Lead Designer | 设计总监
Qiu Ge, Zhong Yongcheng, Li Bing | 丘戈、钟永成、李冰
Project Location | 项目地点
Shenzhen, Guangdong | 广东 深圳
Planning/Visual Effects | 策划/视效
iDEER LAB
Design Cycle | 设计周期
6 weeks | 6周
Project Area | 项目面积
5906㎡
Photographer | 项目摄影
Riye Photography | 日野摄影
Design Time | 设计时间
March 2021 | 2021年3月
Completion Time | 竣工时间
September 2021 | 2021年9月