卓越滇池晴翠
Excellence · Emerald Courtyard
Kaii Higashiyama东山魁夷:“对人类来说,生存本身就是旅行。”
人之所以爱旅行,不是为了抵达目的地,而是为了享受旅途中的种种乐趣。以人文为主题,以暖色调为主导,辅以中性的材质比如木、石以及金属,衬托空间的柔和性、自然性及舒适性。
本案位于滇池直线距离仅约1km,五大湿地公园环绕,以天然资源禀赋,打造湖居生活范本。推窗即为五百里滇池,走出家门便置身于富氧园林之中。漫步在湖畔的风光景色中,让生活回归应有的幸福模样。
Kaii Higashiyama: “For human beings, living itself is a trip.”
The reason why people like to travel is not to reach the destination, but to enjoy all the fun in the journey. Based on the theme of humanities, dominated by warm colors, and supplemented by neutral materials such as wood, stone and metal, this project succeeds in setting off the softness, naturalness and comfort of the space.
This project is only about 1km away from Dianchi Lake, surrounded by five wetland parks. The natural resource endowment creates a model of lake dwelling life. You can enjoy the 500-mile Dianchi Lake by opening the window, and you will be in an oxygen-rich garden when you step out of the house. Furthermore, you can stroll through the lakeside scenery and let life return to the happiness it should be.
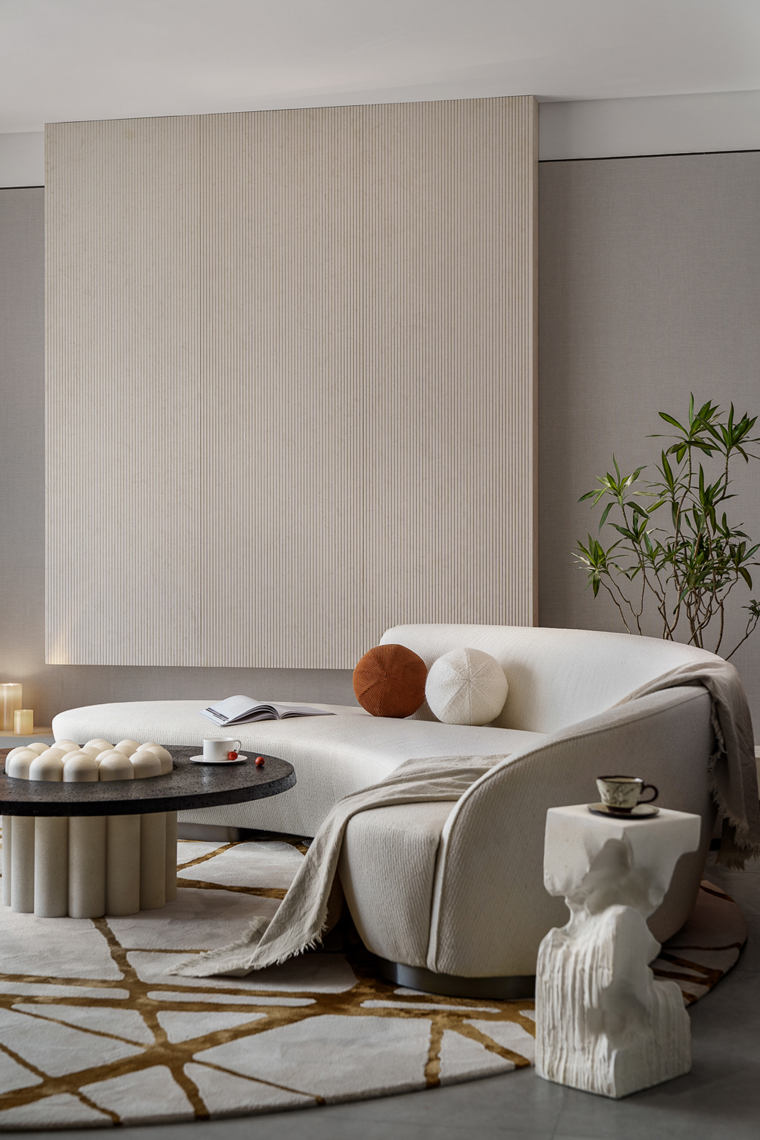
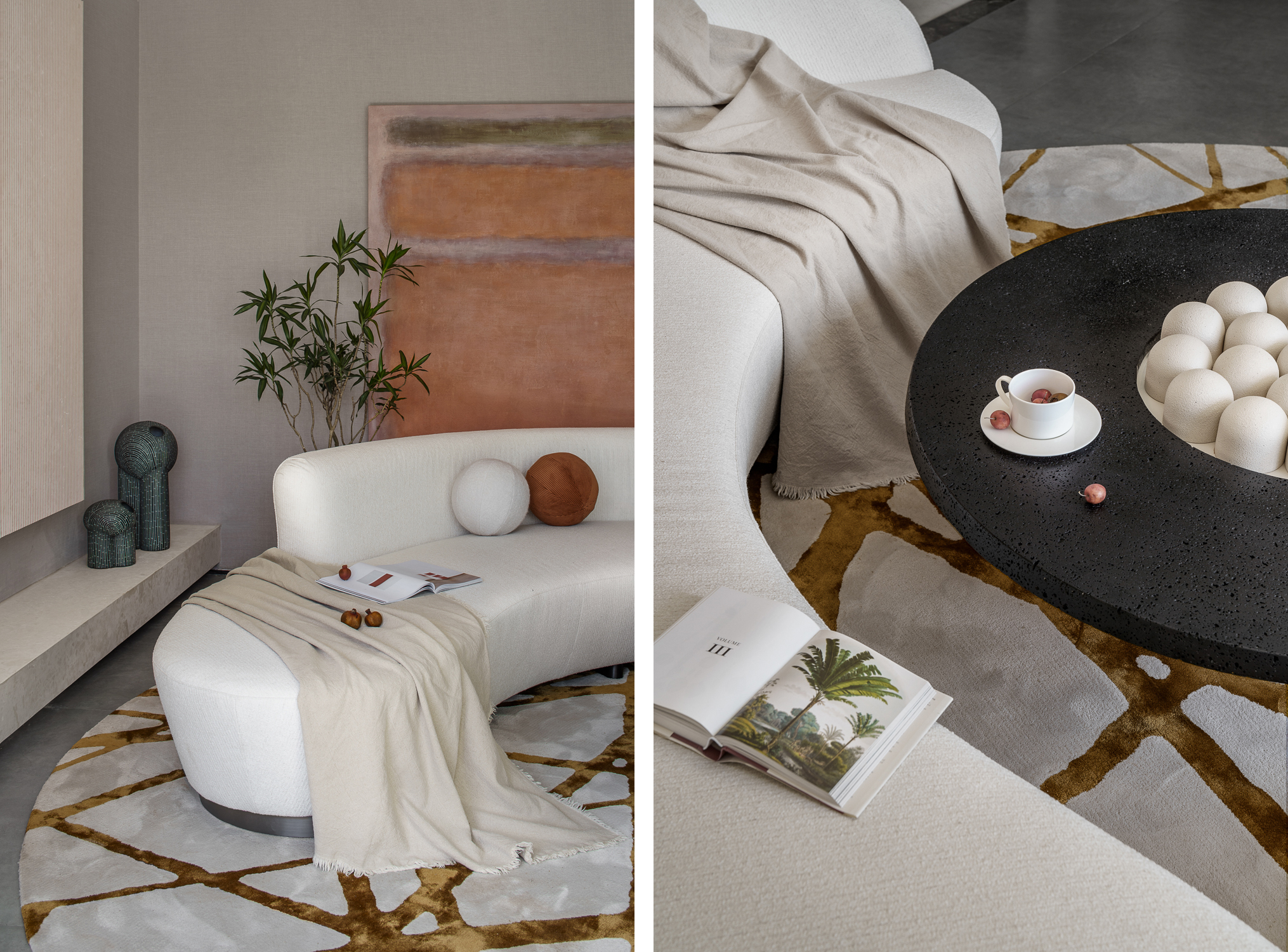
客厅丨整体以白色简约为主,墙面和天花选用米白色肌理涂料,地面则是以白色的水磨石和雅致的圆形地毯进行空间的铺陈设计,空间的置景通过橙黄色的挂画和统一色调的软件布置进行调染,营造着舒适与开放的共享空间。
The living room is mainly white and simple. The walls and ceilings are made of off-white texture paint. The floor is designed with white terrazzo and elegant circular carpets. The space is decorated with orange-yellow paintings and unified. The software arrangement of tones is dyed to create a comfortable and open shared space.

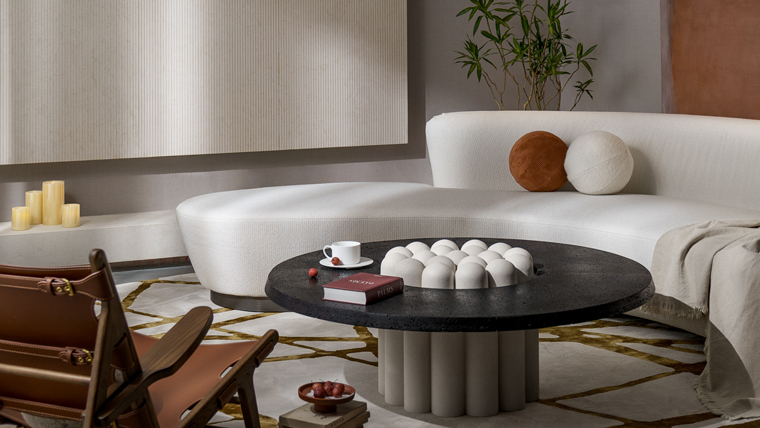
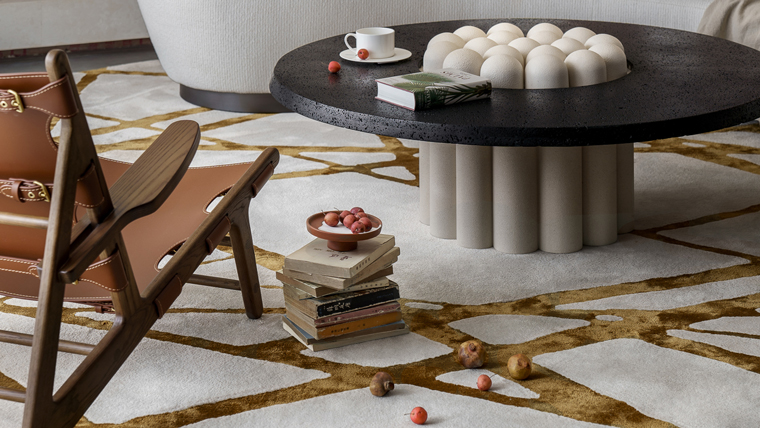
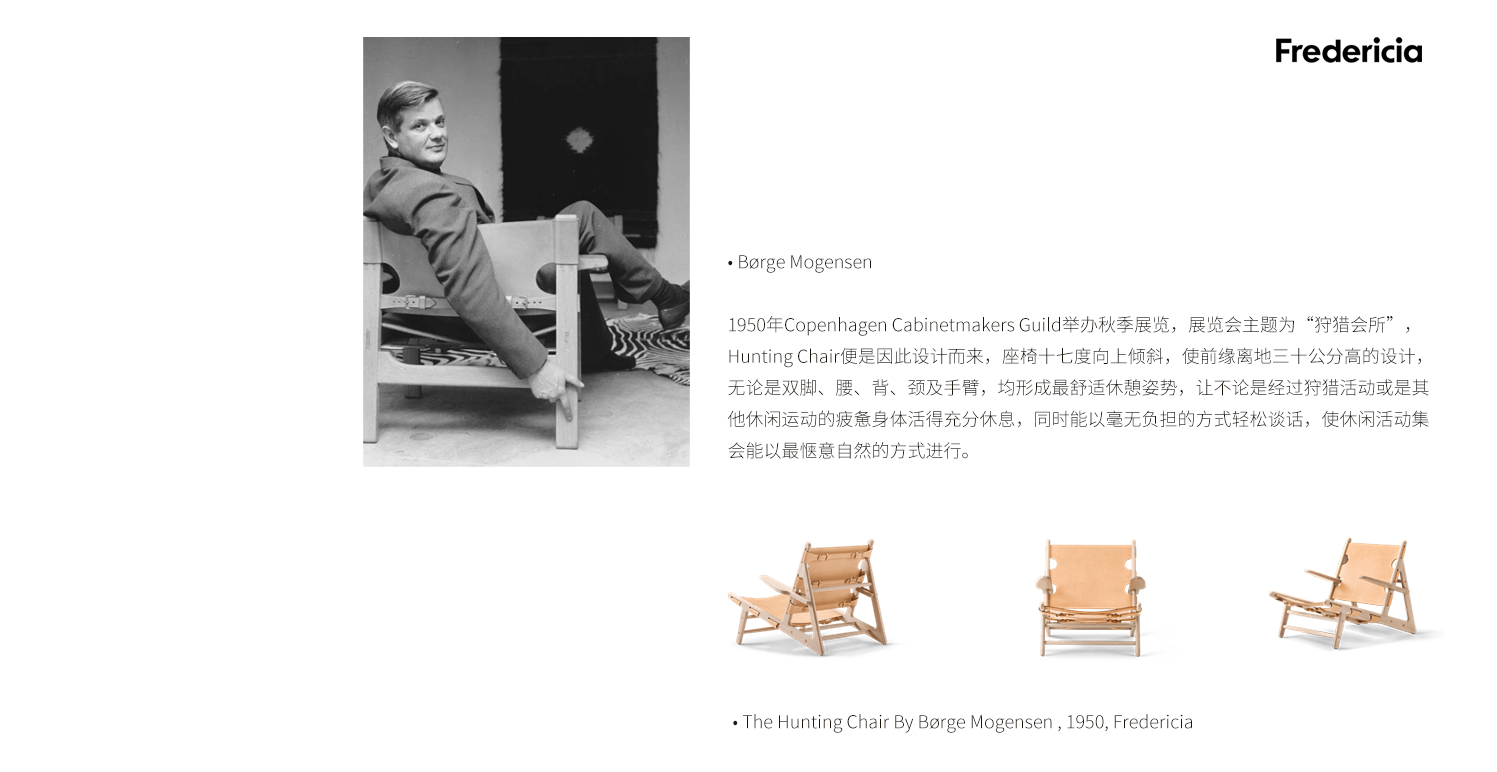
现代风格的创意家具,以及自然风的织物及材料,在方圆之间跳跃出戏剧性的节奏感,通过相互交叠的方式建立起新的秩序,平衡着空间美学与惬意居享之间的关系,给视野一份休憩的灵感意境。
Modern-style creative furniture, as well as natural-style fabrics and materials, jump out a dramatic sense of rhythm between the circle and circle, establish a new order by overlapping each other, and balance the relationship between space aesthetics and comfortable living. Give the vision a restful inspirational mood.
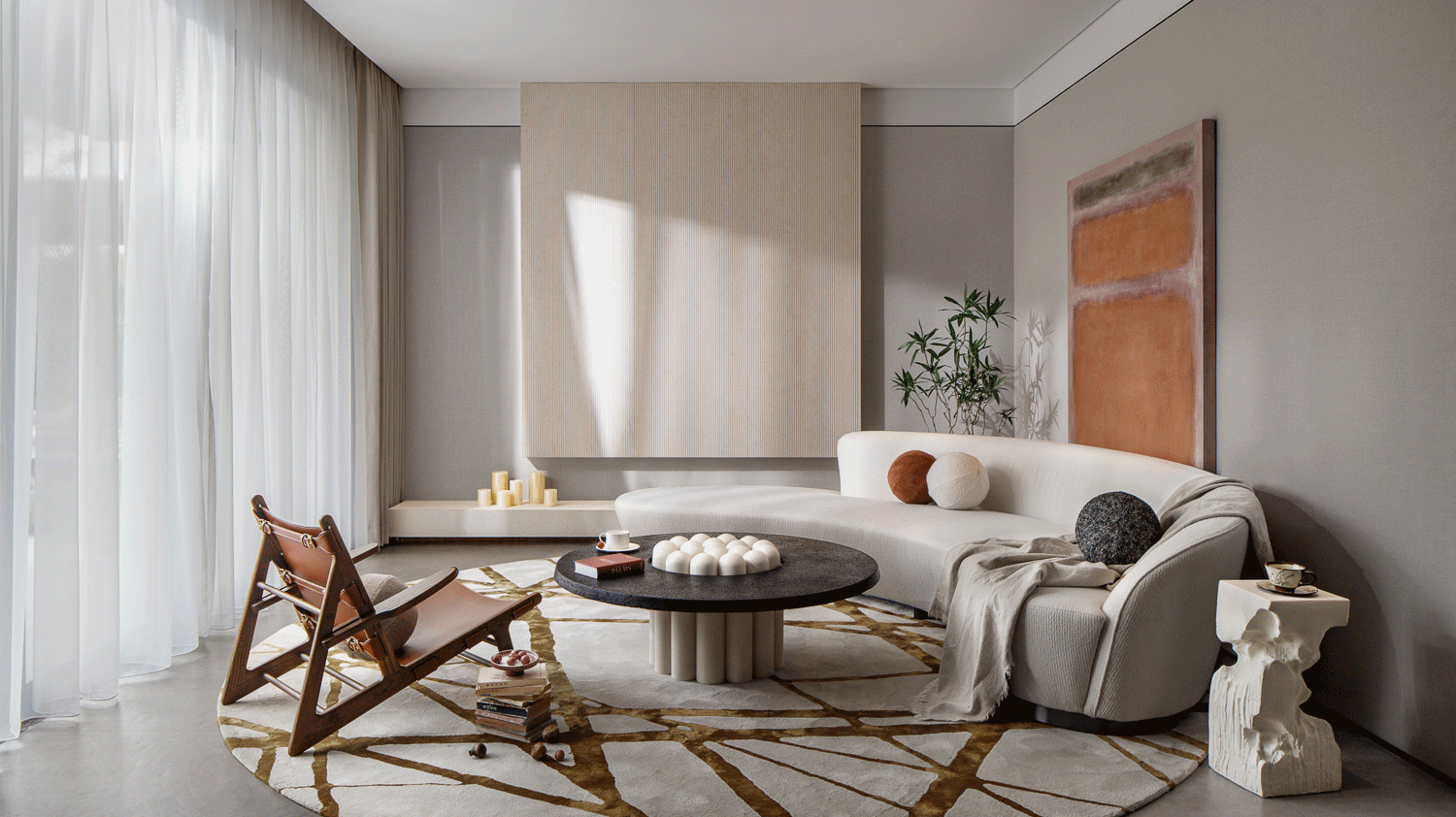
客厅氛围丨落地的光影在宽阔的空间里交相呼应,四季的更迭在这里被画上了真实的剪映,客厅的总体氛围让空间既独立又相互联系,布景间的空隙,让自然得以渗透进室内,模糊内与外的边界和心情。
Living room atmosphere丨The light and shadow of the floor echo each other in the wide space, and the change of the four seasons is drawn here with a real clip. The overall atmosphere of the living room makes the space independent and interconnected, and the gap between the sets allows nature to penetrate Entering the room, blur the boundary and mood between inside and outside.
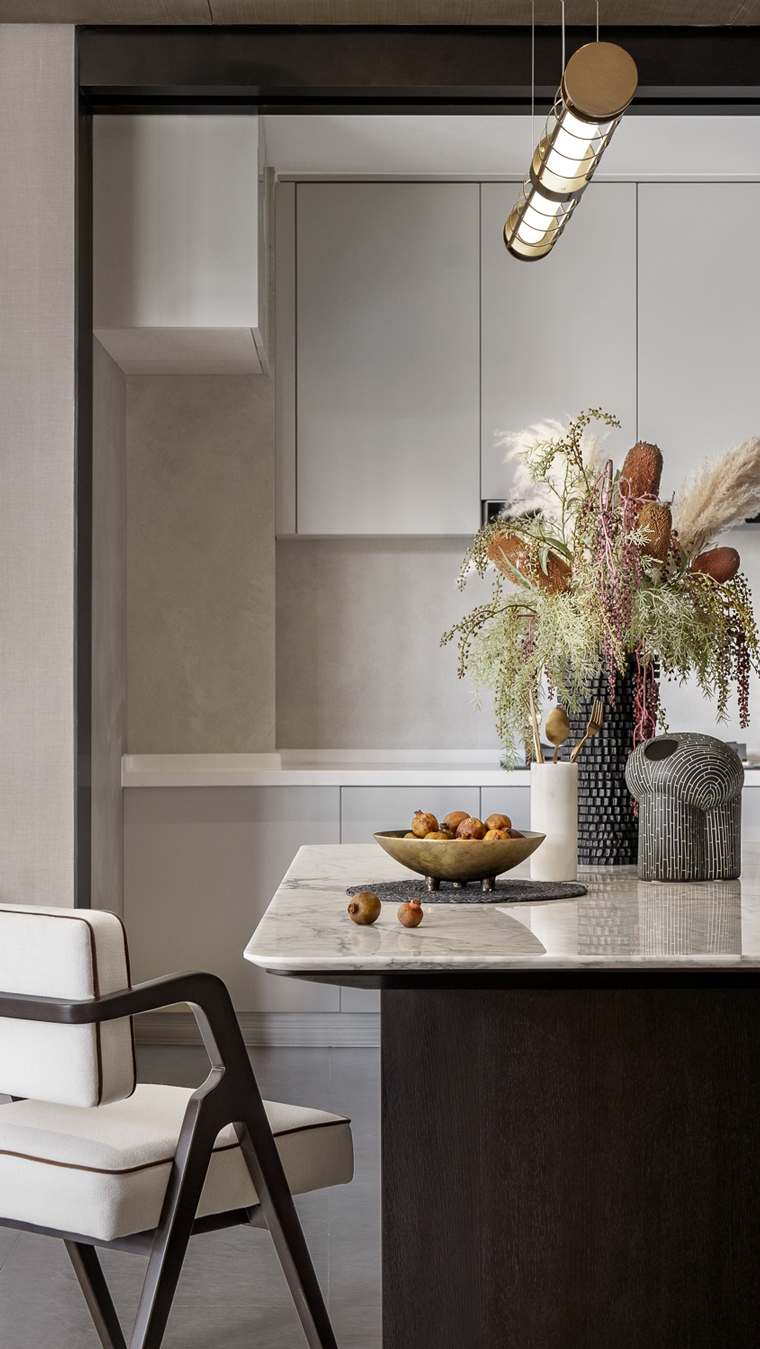
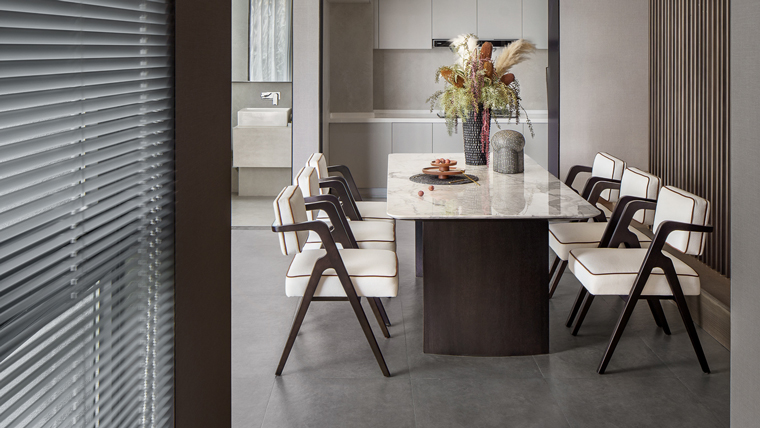
餐厨空间丨开放式的厨房布局为不间断的社交活动创造条件,方正的餐厨空间在净白的衬托之下为关于美食的灵感保留了一份仪式感,规整的收纳、流畅的动线,不拘于泥餐厨的用途所在,而是将美感延伸开来。
Dining and kitchen space丨The open kitchen layout creates conditions for uninterrupted social activities. The square dining and kitchen space retains a sense of ritual for the inspiration of food under the white background, with regular storage and smooth circulation. , not limited to the purpose of the mud kitchen, but to extend the beauty.
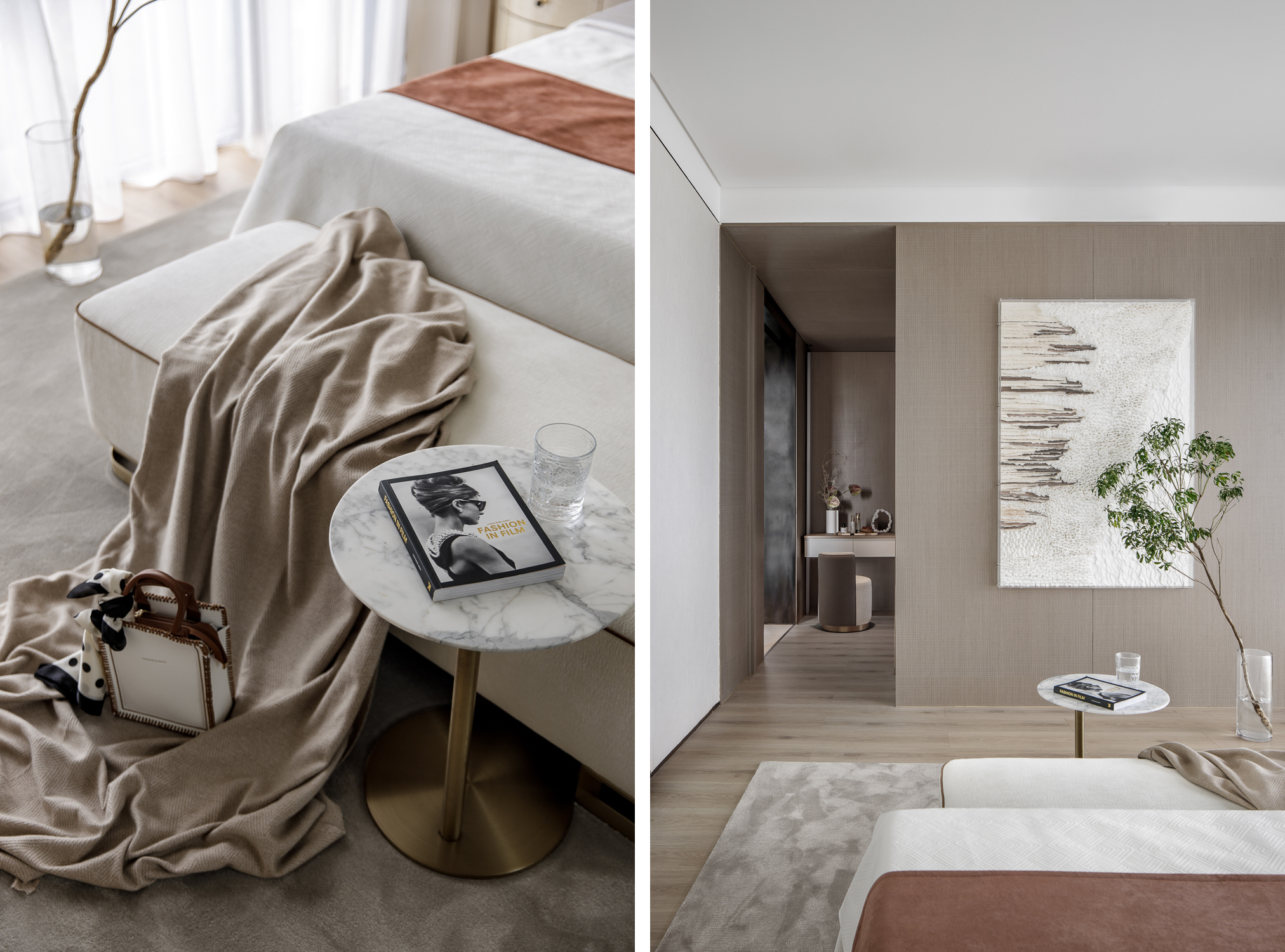
主卧丨富有创造力的人渴望着能激发灵感与对话舒适的环境,主卧的起居空间应运而生,素白的色彩铺陈出静谧的美感,暖橙的活力呼应着艺术的效果,写意的挂画,温暖的绒毯,勾勒出起居空间里最适宜心灵的慰藉。
Master bedroom丨Creative people yearn for a comfortable environment that can inspire inspiration and dialogue. The living space of the master bedroom came into being. The plain white color lays out a quiet beauty, and the vitality of warm orange echoes the effect of art. Hanging paintings and warm fleece blankets outline the most suitable spiritual comfort in the living space.
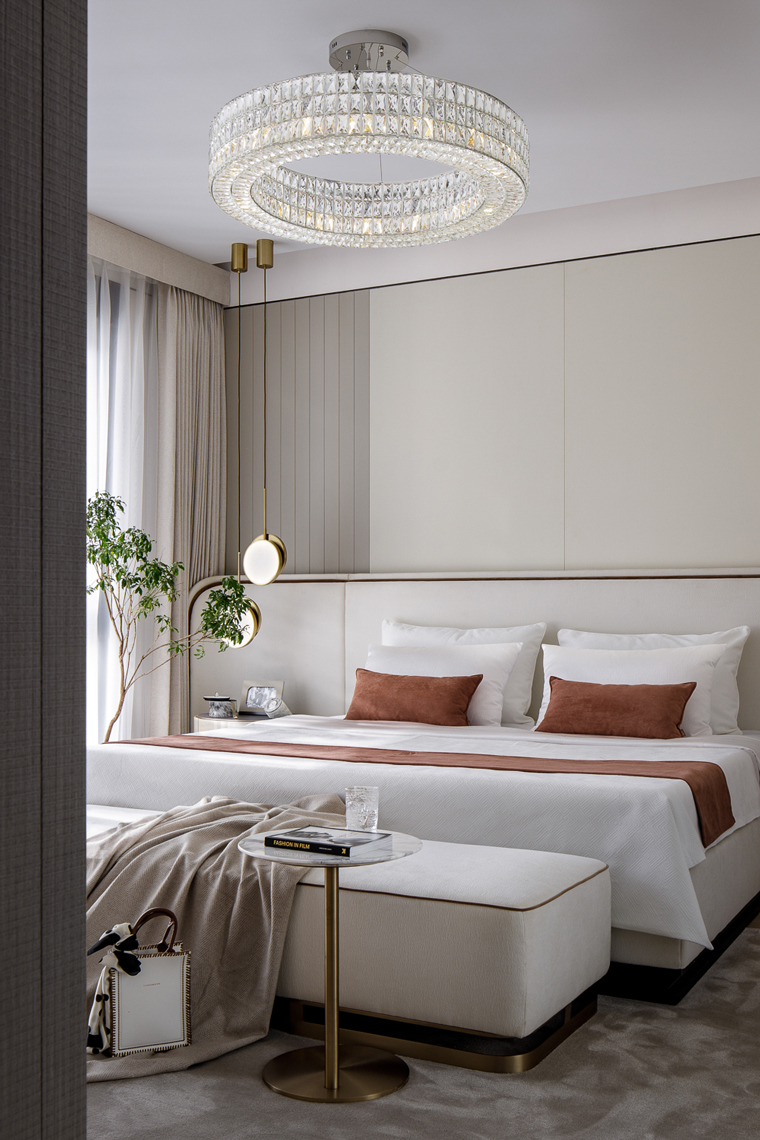
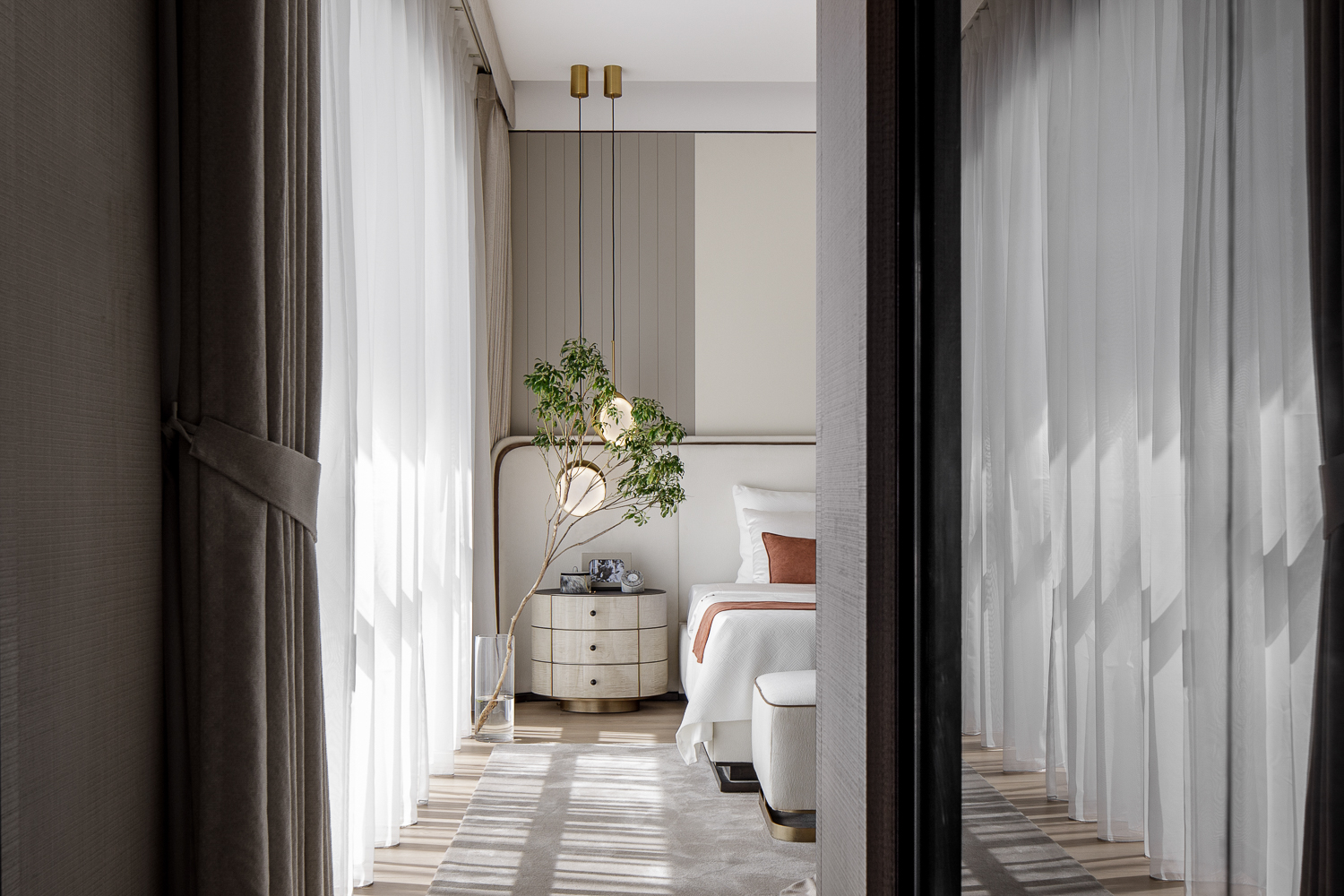

主卧衣帽间/卫生间丨起居空间的拓展,扩大了原始建筑边界,将起居室与衣帽间、浴室在室内完美结合,释放更多的室内空间,补充户型的功能格局,让起居的动线有机结合,互相产生对话关系,丰富生活的多维享受。
Master bedroom cloakroom/toilet丨The expansion of the living space expands the boundary of the original building, perfectly integrates the living room with the cloakroom and bathroom indoors, frees up more interior space, complements the functional pattern of the unit, and makes the living flow organically combined. A dialogue relationship is formed with each other, and the multi-dimensional enjoyment of life is enriched.
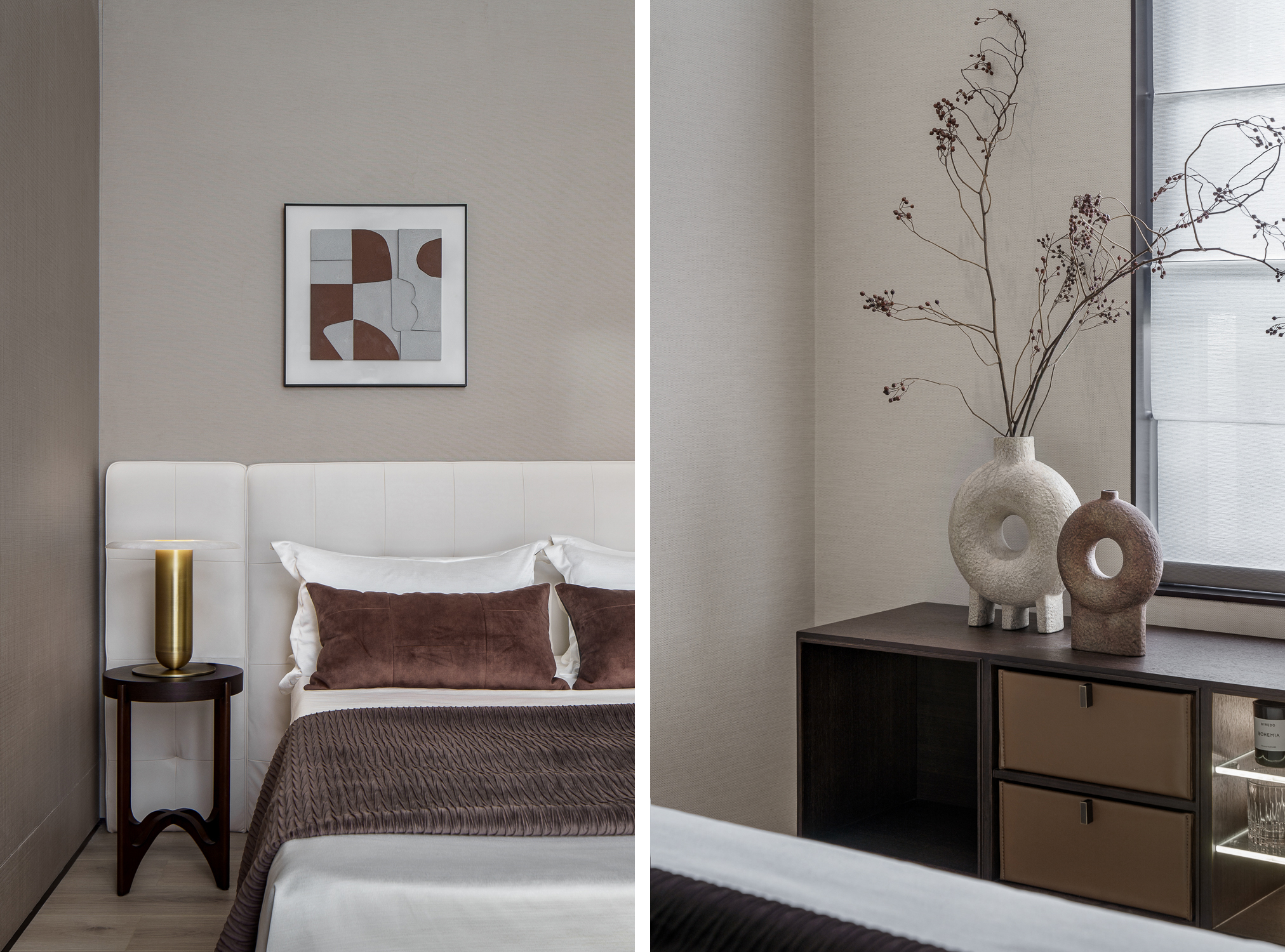

长辈房丨方正的格局在素雅的空间配色里显的更加庄重和雅致,一物一器都是适宜长辈生活的安逸铺陈,一张一弛都是为居享而生的空间对话,而整体的置景保障的空间的避光,尽可能保障长辈的安稳睡眠。
The elders room丨The square pattern is more solemn and elegant in the simple and elegant space color matching. Every object and every device is a comfortable layout suitable for the life of the elders. Every piece is a space dialogue for living and enjoying, and the overall setting The protected space is protected from light, and the elders can sleep peacefully as much as possible.
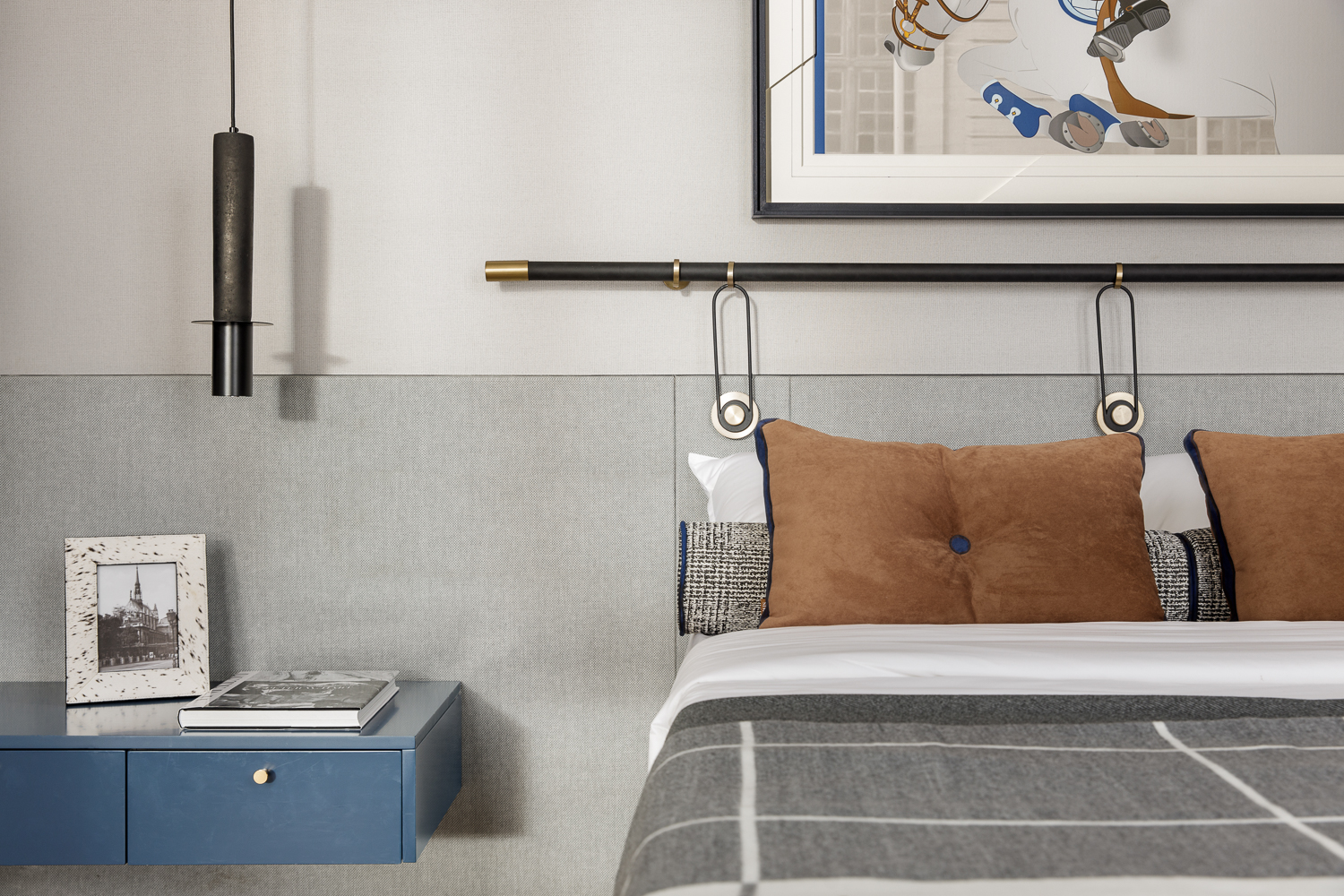
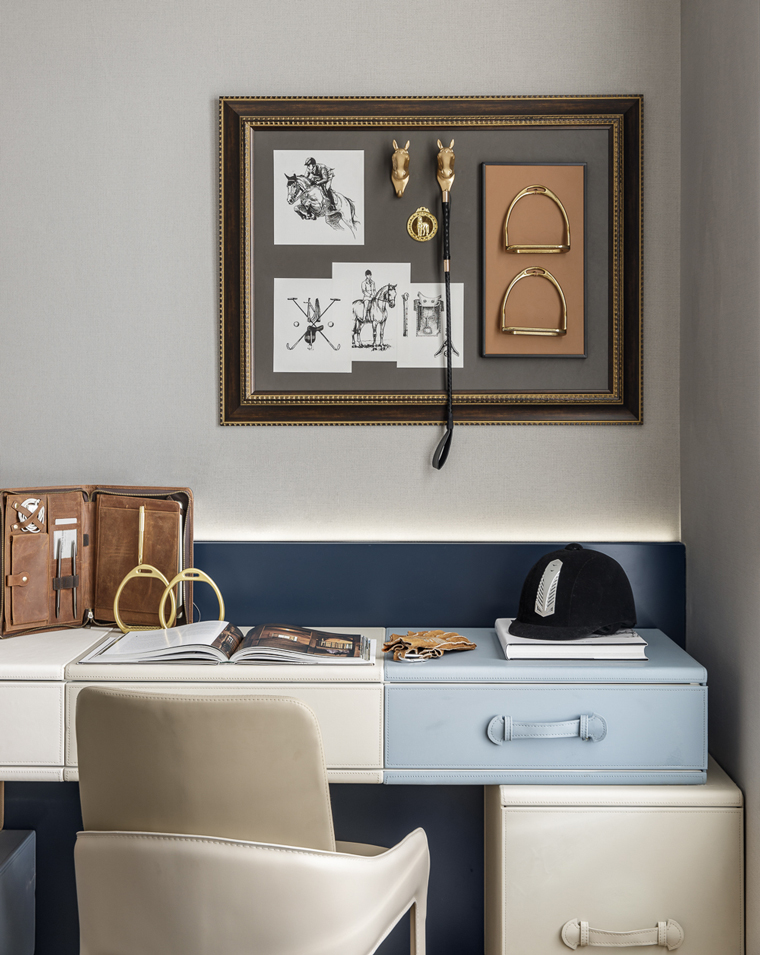

男孩房丨属于孩子的成长空间是可以嬉戏、玩耍、学习、成长的美好空间,属于同年的记忆可以包含对绘画技艺的提升,对手办热爱的收藏,更有对空间美感的认知,而这一隅集纳了所有的快乐,是小主人的成长魔方。
Boy's room丨The growth space for children is a beautiful space where they can play, play, learn and grow. Memories belonging to the same year can include the improvement of painting skills, favorite collections of opponents, and awareness of the beauty of space. One corner collects all the happiness, and it is the little master's growth cube.
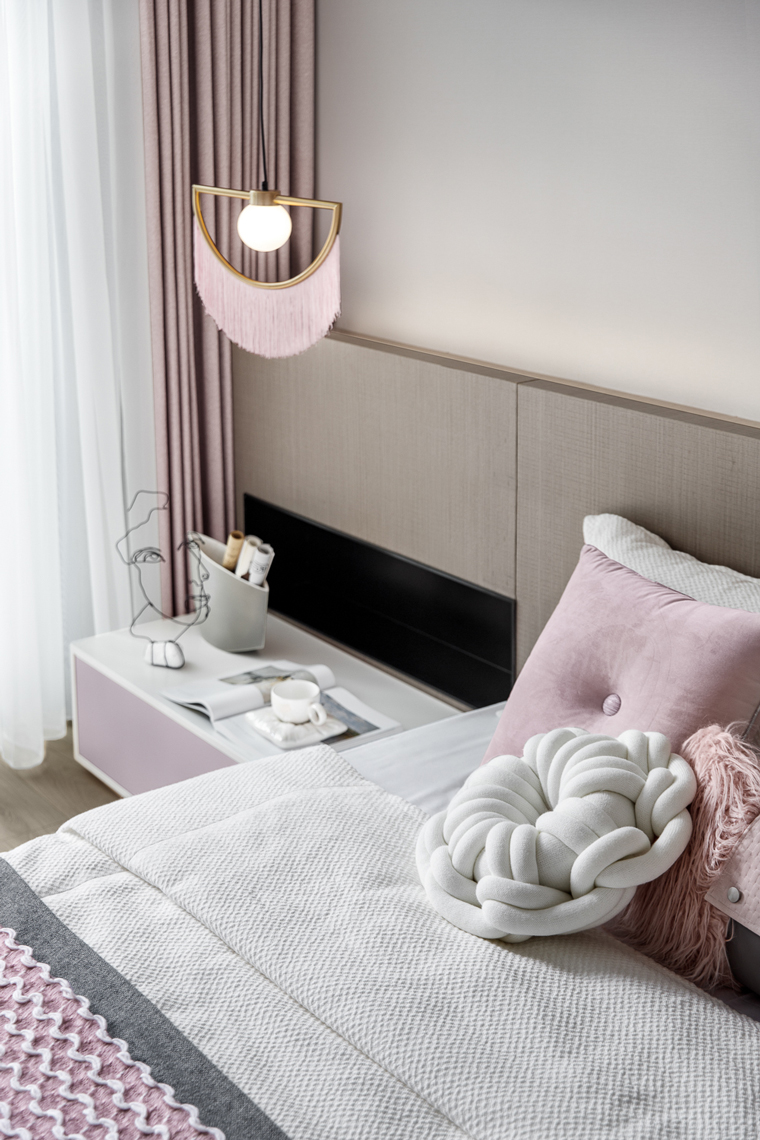
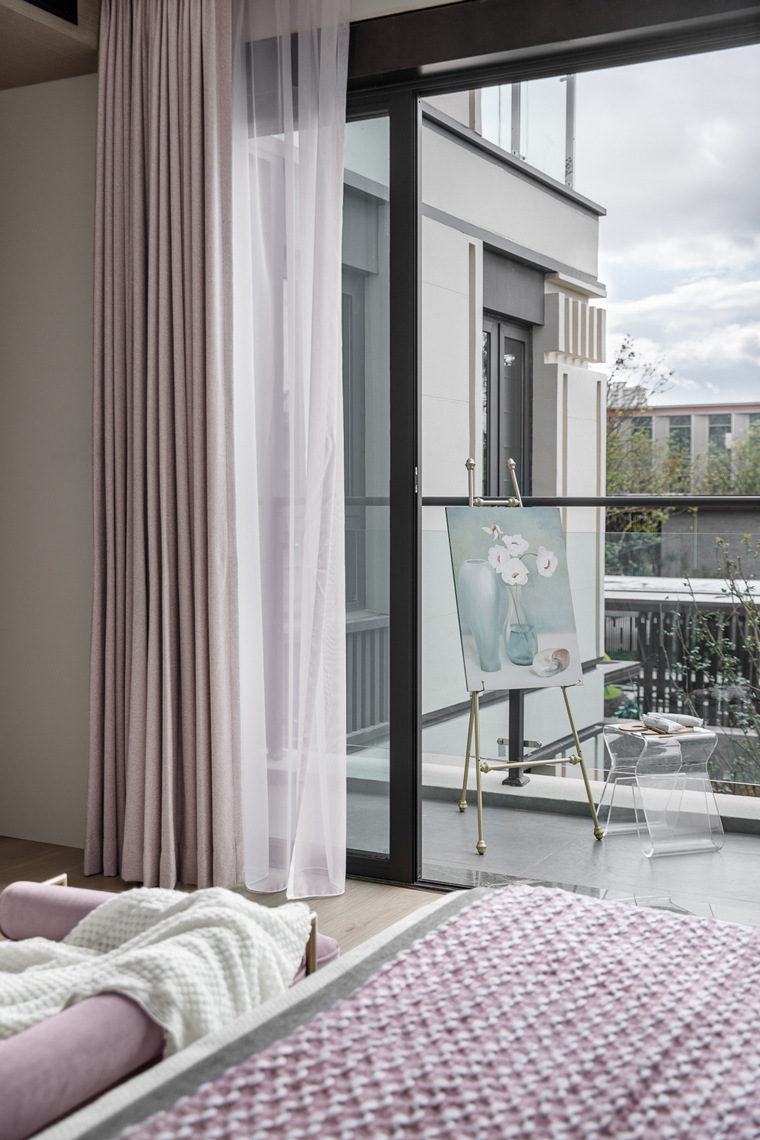

女儿房丨对于公主来说,粉色是梦幻王国的最佳配色,不管是灯饰的布景还是桌几的软装,都是属于这个房间小主人的乐趣天地,满满的少女心被融入到设计之中,落地窗与联通户外的开放露台,让孩子有充足的空间,将热爱发挥到极致。
Daughter's room丨For the princess, pink is the best color for the dream kingdom. Whether it is the lighting set or the soft decoration of the table, it is a fun world for the little owner of this room, and the full girl's heart is integrated into the design In the middle, floor-to-ceiling windows and an open terrace connected to the outdoors allow children to have enough space to bring their love to the extreme.
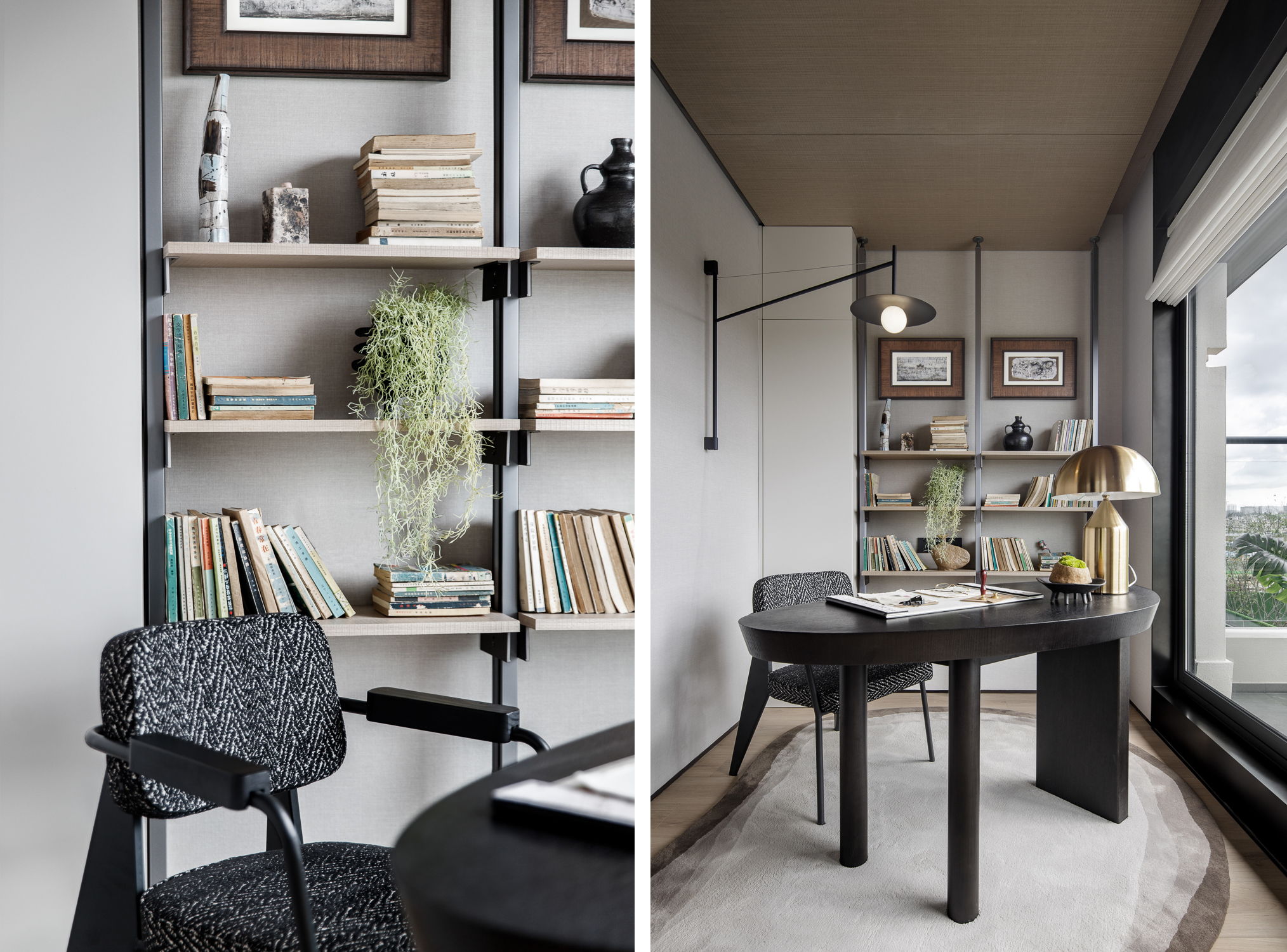
书房丨两侧的景观包围,为空间增添了更多的美学演绎,创意的定制书桌在空间中散发着诗意,落地的光线进入室内变得秩序,挂画布景,壁架置物,规整着景观,聚焦着视野。
The study room is surrounded by landscapes on both sides, adding more aesthetic interpretations to the space. The creative custom desk exudes poetry in the space. The light from the floor enters the interior and becomes orderly. Focus on vision.


楼梯间丨阶梯的延伸是建筑者对空间的表达,而诗意的演绎是居住者对美学的凝练,不论是落地的灯饰,还是活力的软装,都是居者对建筑环境的一场属于艺术的创作,是深度的语言,更是质感的捕捉。
Stairwell丨The extension of the stairs is the architect's expression of the space, and the poetic interpretation is the occupant's condensed aesthetics. Whether it is the floor-to-ceiling lighting or the dynamic soft decoration, it is an art that the occupant has on the architectural environment. 's creation is a language of depth and a capture of texture.
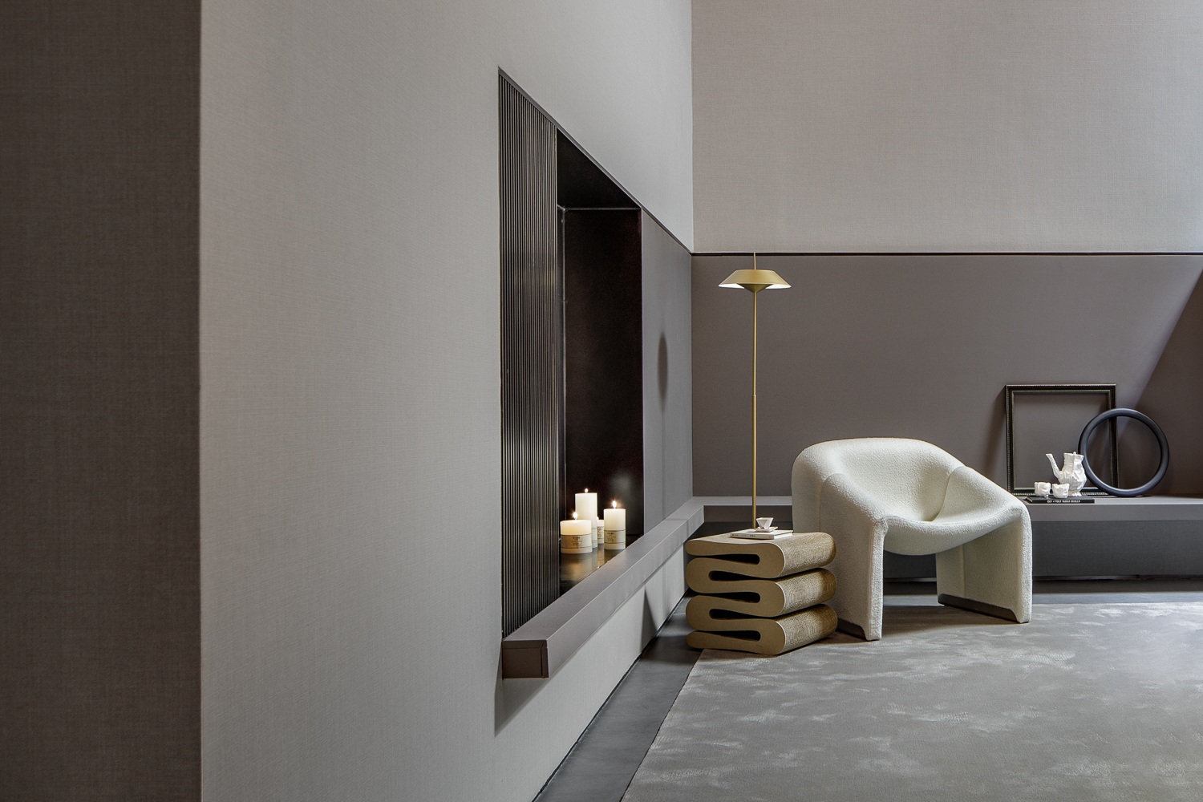
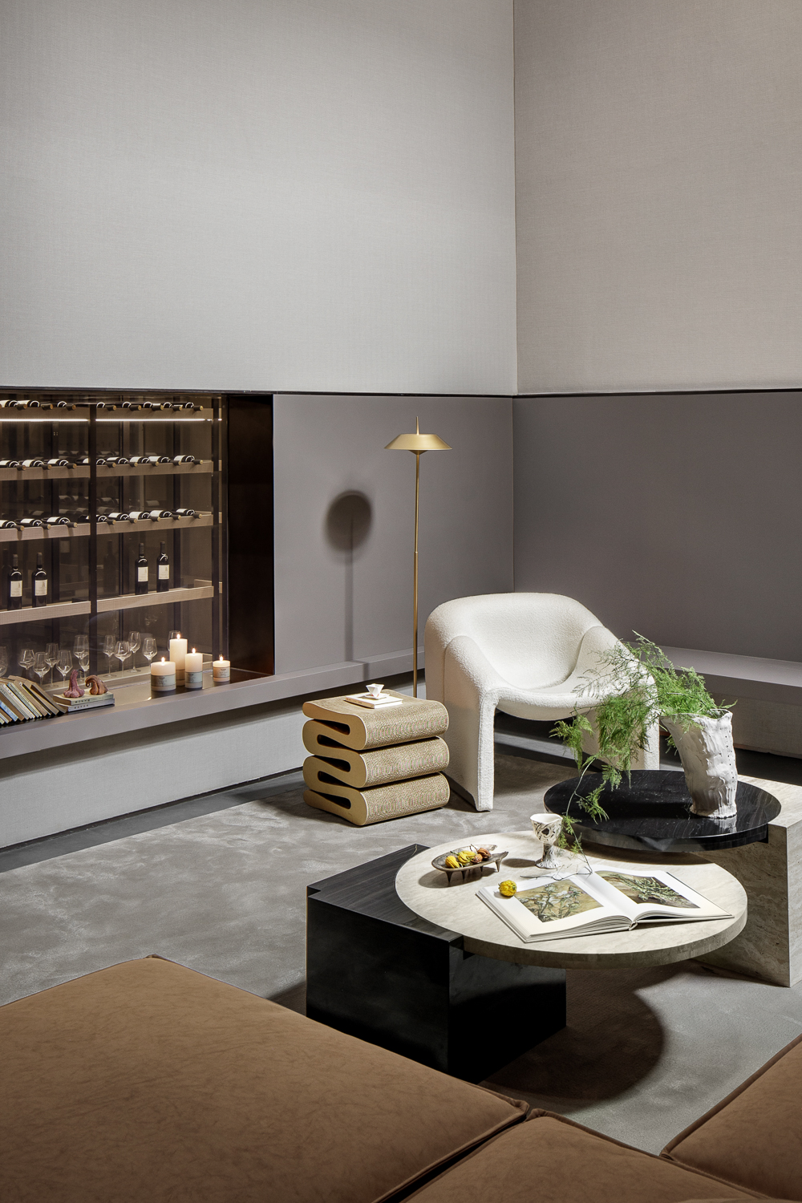
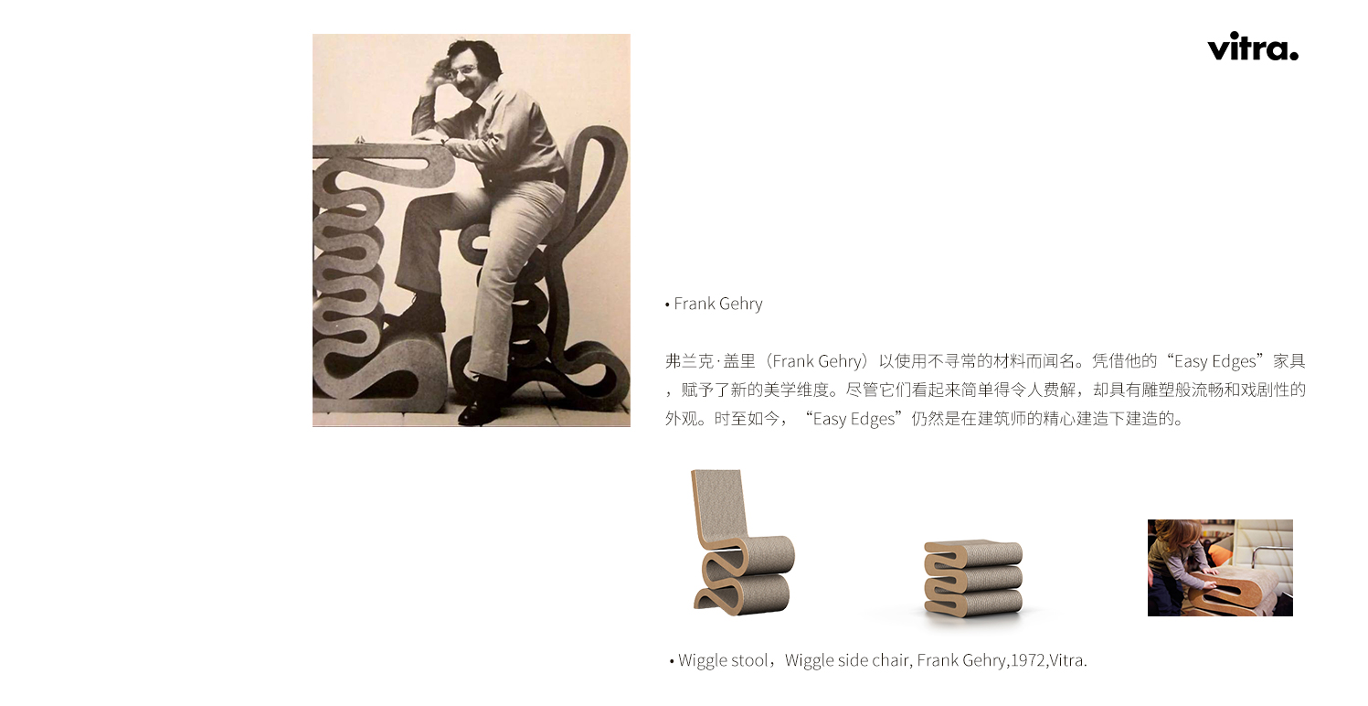
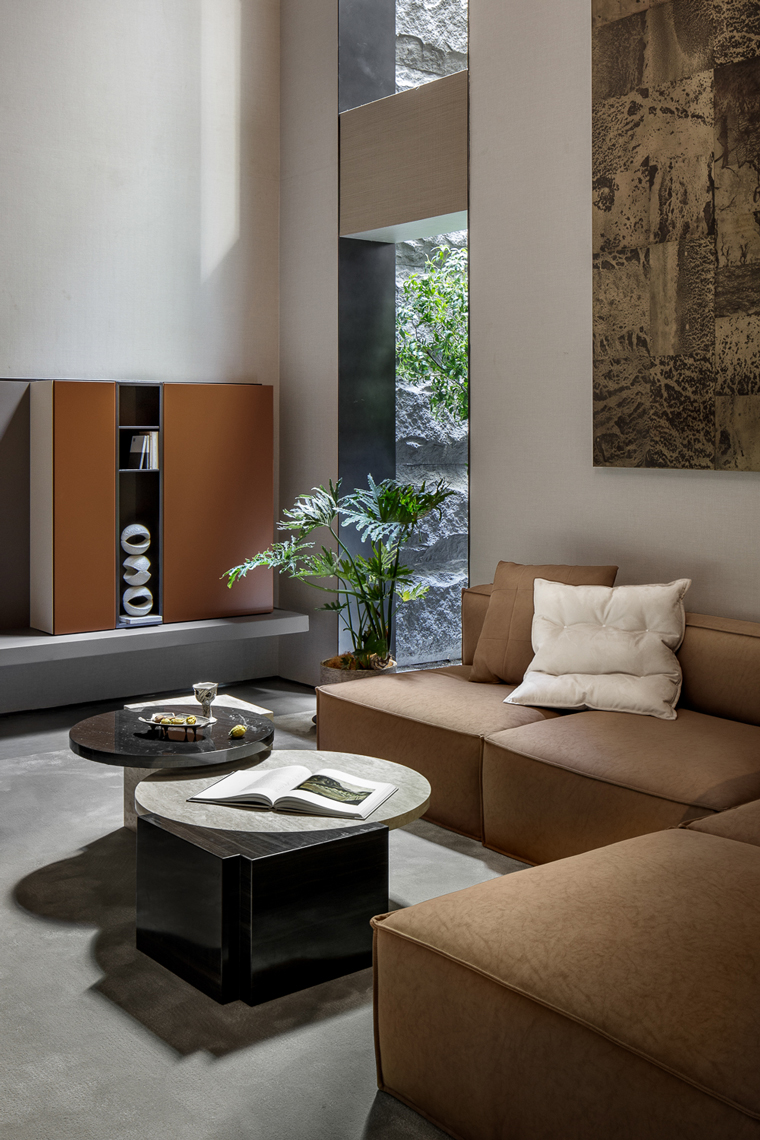
会客厅丨全景式下沉空间,将丰富的自然景观融入居享空间,装点日常生活,在这样一隅属于会客的场景里,简洁有力的空间体量将视野不再拘泥在建筑的架构之中,让体验发生着微妙的变化,是情景与环境的紧密缝合,在舒适与宁静中达到平衡。
Meeting room丨The panoramic sunken space integrates the rich natural landscape into the living space to decorate daily life. In such a scene that belongs to the meeting guests, the concise and powerful space volume frees the vision from the architecture of the building , so that the experience undergoes subtle changes. It is the close stitching of the scene and the environment, and achieves a balance between comfort and tranquility.
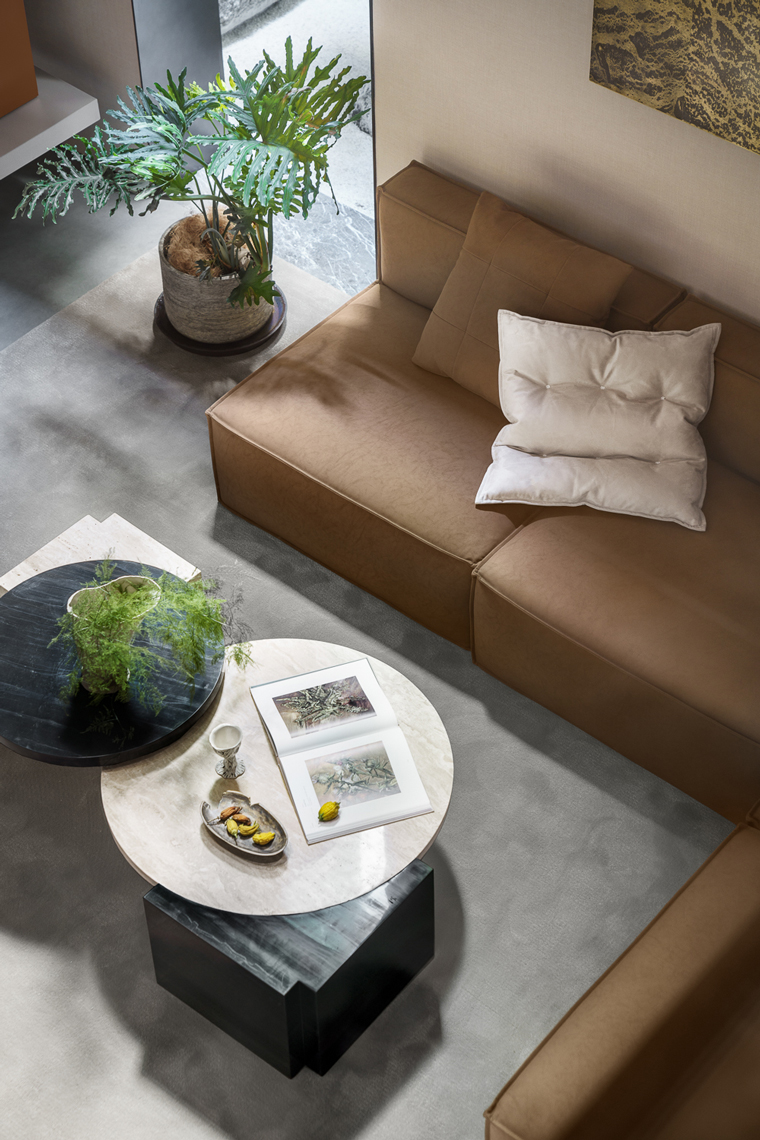
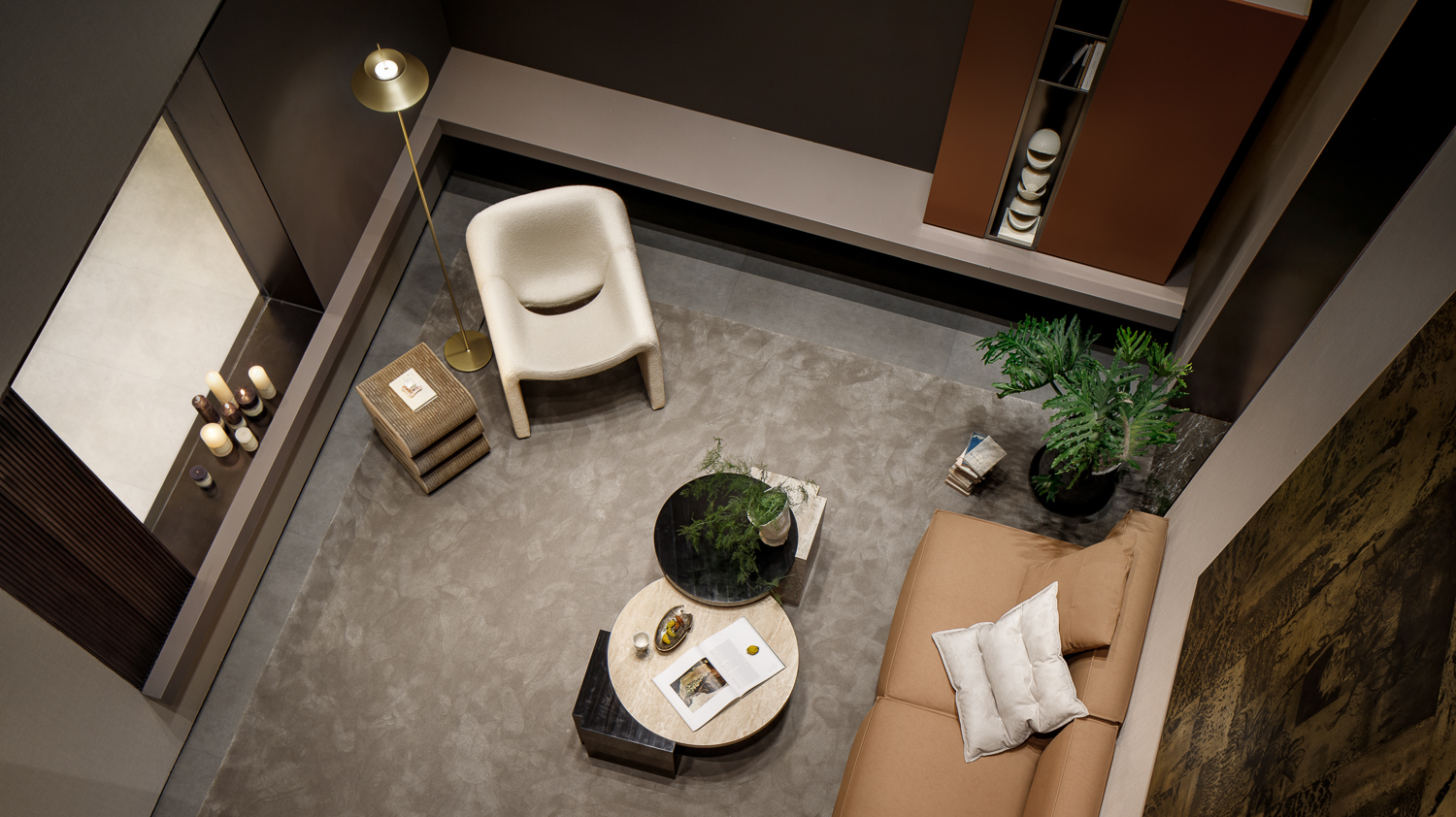
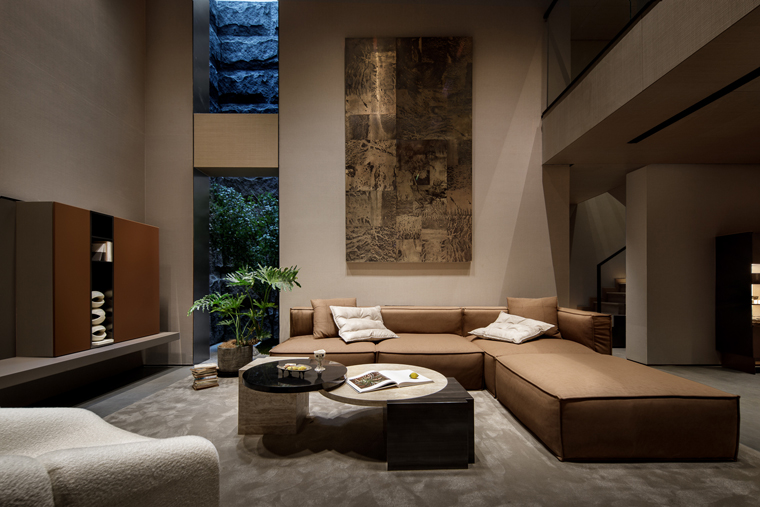
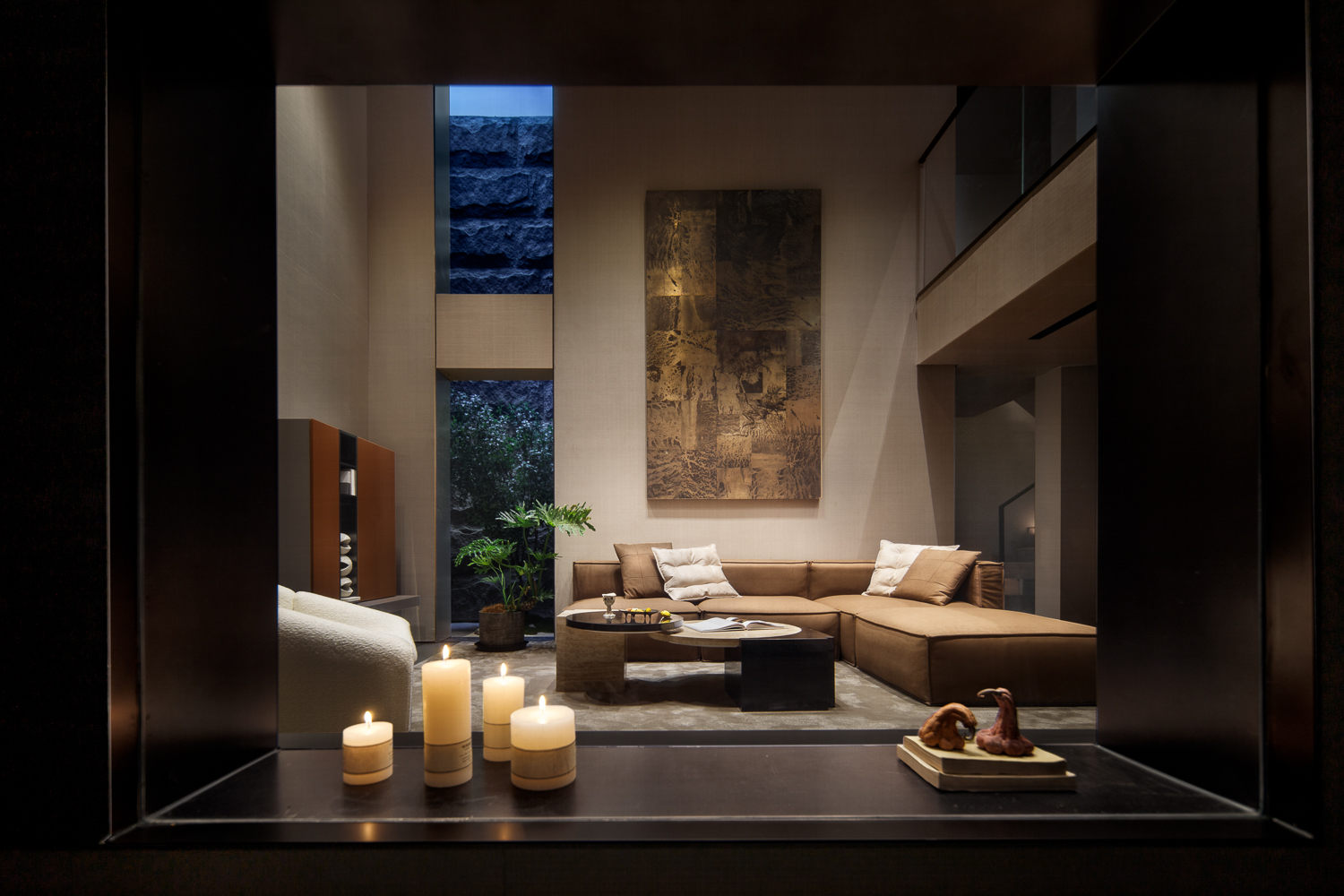
会客厅丨优雅的现代设计与木质色调的融合,平衡了建筑美与自然美,在软装的衬托中,展现着极佳的空间状态,自然的宁静和尺度的慷慨,可以让居者完全放松下来,纵享时间流逝,惬意徜徉其中。
The living room丨The fusion of elegant modern design and wood tones balances architectural beauty and natural beauty. Against the backdrop of soft furnishings, it shows an excellent space state, natural tranquility and generous scale, allowing residents to relax completely , enjoy the passage of time and roam comfortably.

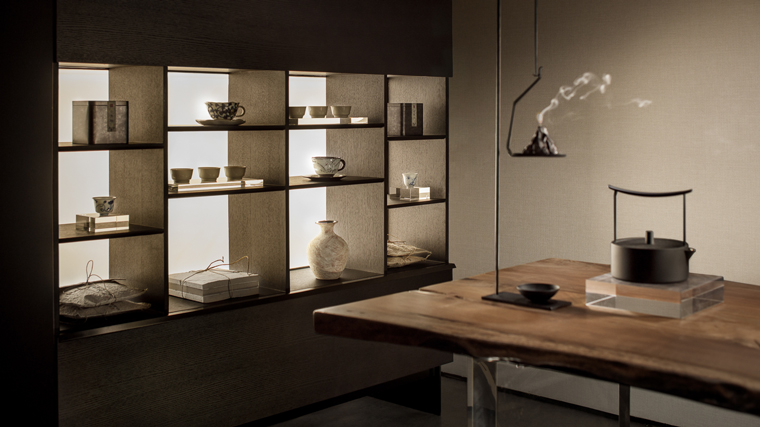

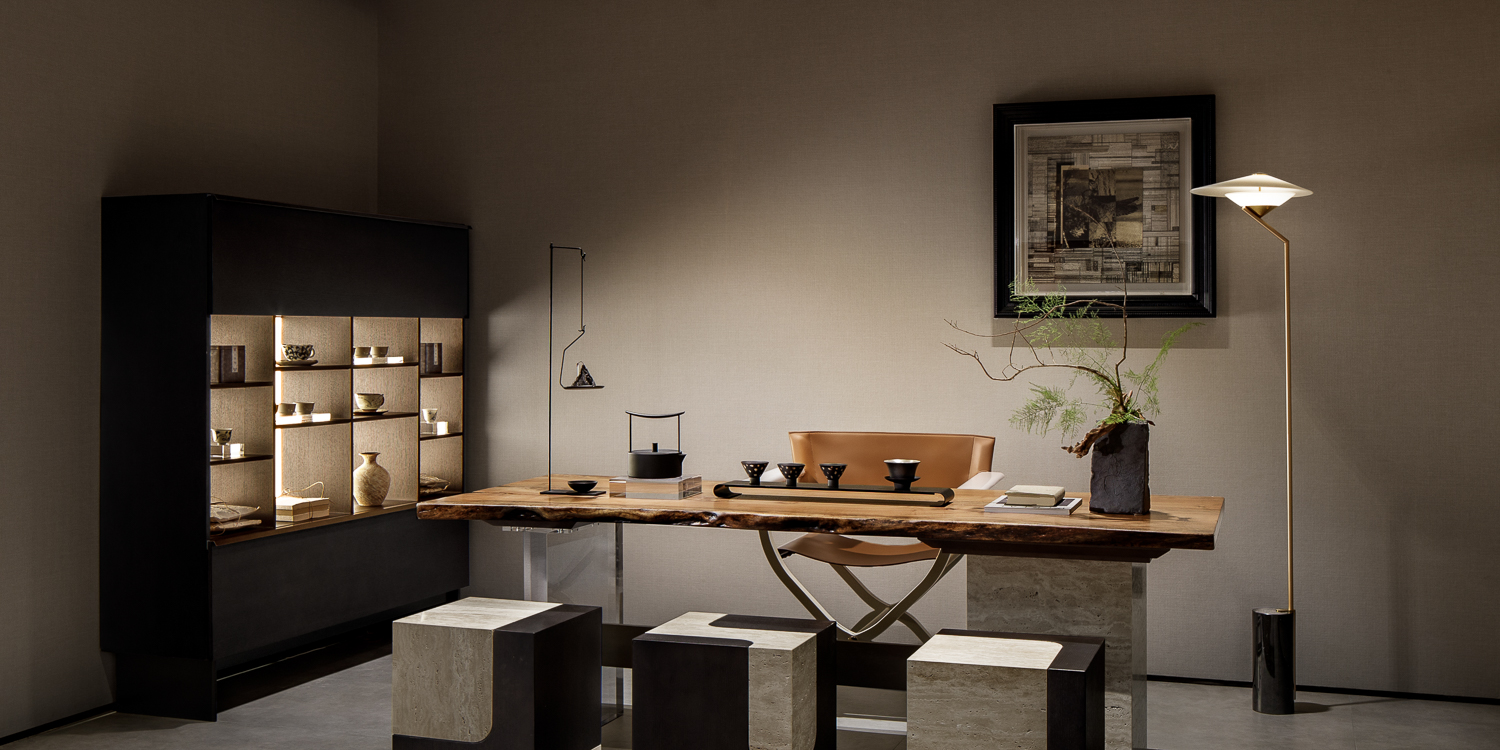
茗茶区丨一段悠然自得的时光,一场忙里偷闲的欢愉,茶是静心的所在,对于居者的审美与喜好而言,空间的整体视觉风格和功能体验都是优雅的体现,以原木为主色调的空间诠释,香与光的浑然一体,浓郁且清透,让仪式感与观赏性都一览无余。
Tea area丨A leisurely time, a joy of sneaking around in a busy schedule, tea is a place to meditate. For the aesthetics and preferences of the residents, the overall visual style and functional experience of the space are the embodiment of elegance, mainly logs The spatial interpretation of tones, the integration of fragrance and light, is rich and clear, making the sense of ceremony and viewing unobstructed.
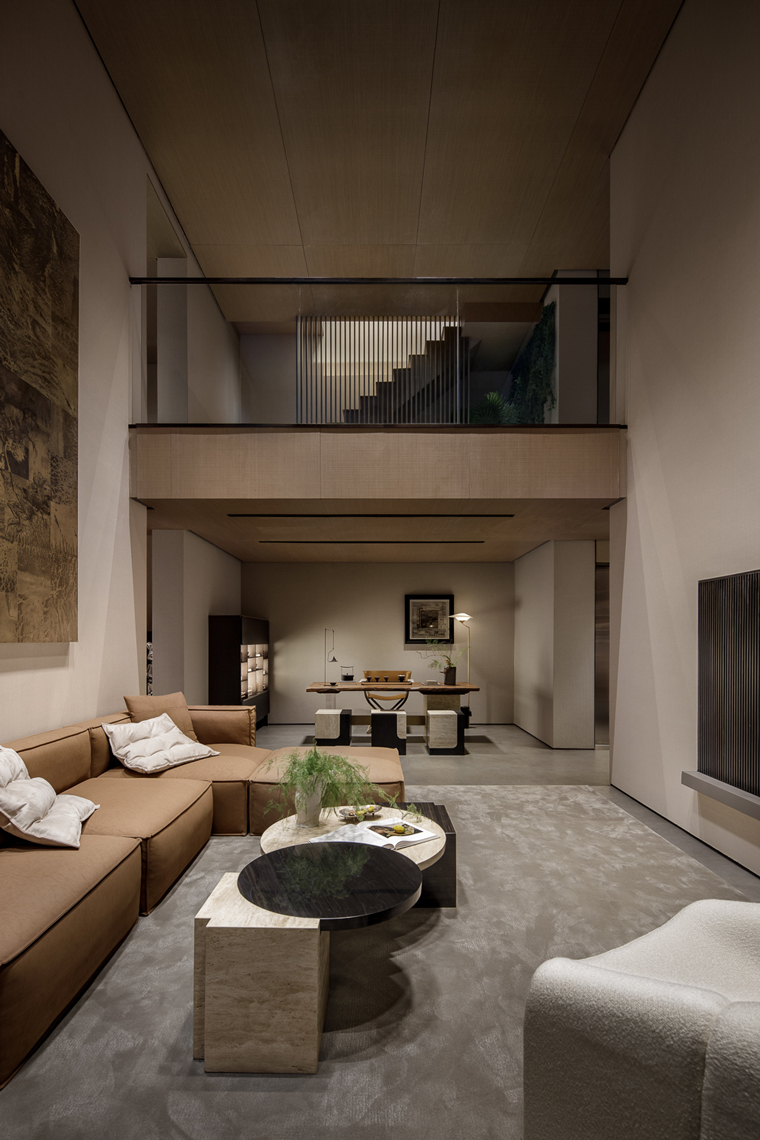
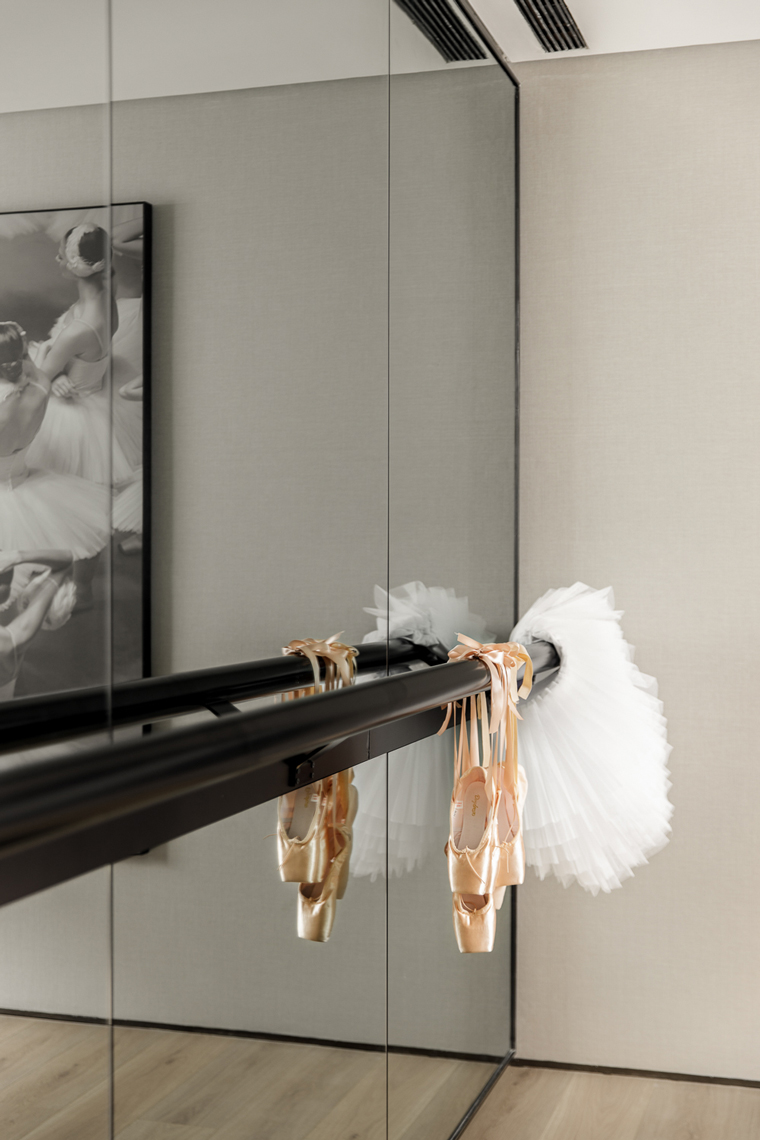

瑜伽舞蹈室丨瑜伽倡导着“身心合一”,是实现心境自然与平衡方式之一,这一隅自然写意、轻松灵动的属于瑜伽的空间,可以让身心从疲惫和困乏中解脱出来,实现心情从乏味到愉悦的转换。
Yoga Dance Studio丨Yoga advocates "the unity of body and mind", which is one of the ways to achieve a natural and balanced state of mind. This natural freehand, relaxed and agile space belongs to yoga, which can free the body and mind from exhaustion and sleepiness, and realize the mood from fatigue and sleepiness. A tedious to pleasant transition.
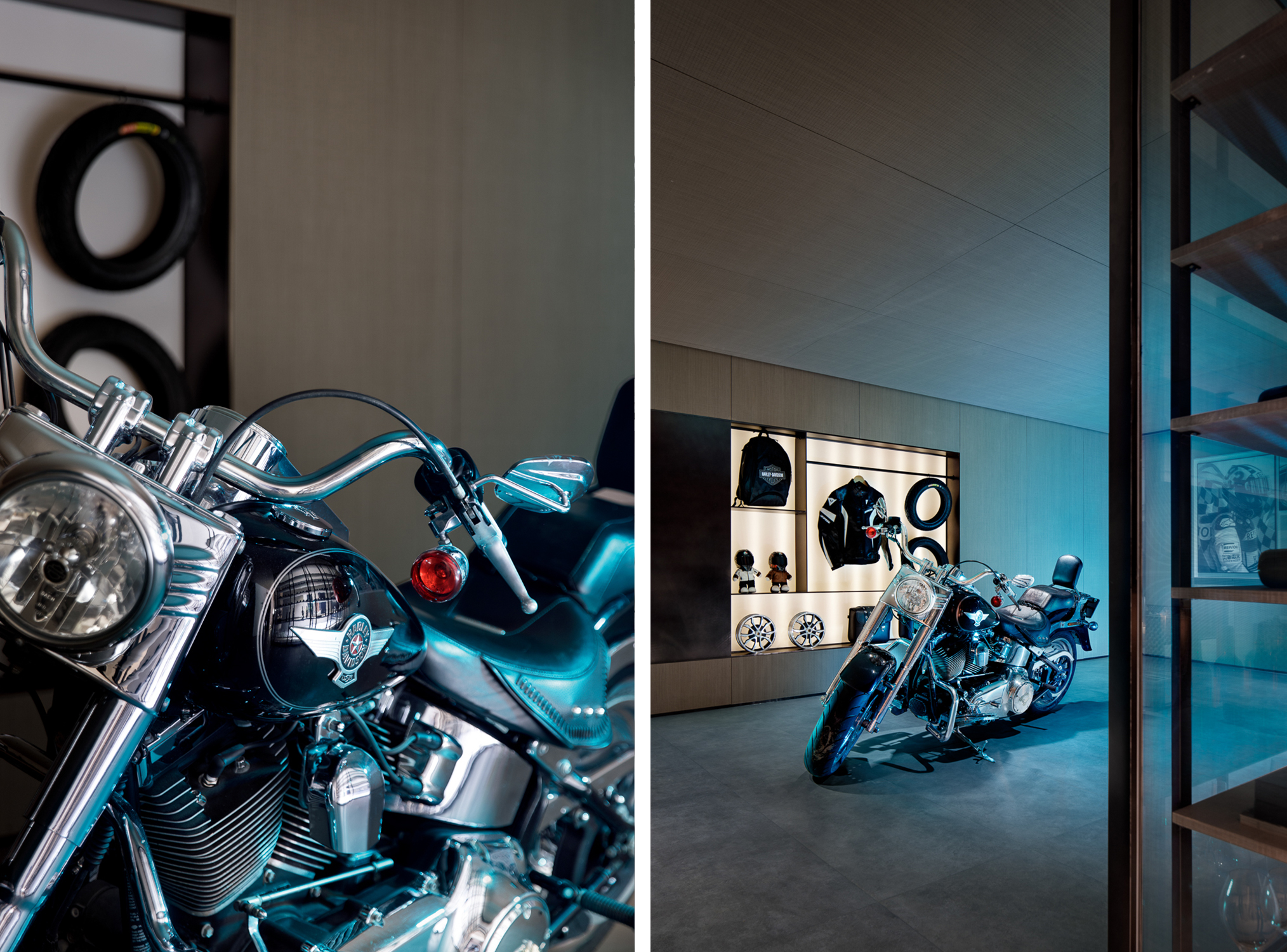

机车展示空间丨橘暖与蓝调之间的光影穿梭,打破了空间的传统架构,为居者对机车的热爱劈开了一隅浓烈的展示架构,剔除不必要的繁琐元素,留下主体的承重结构,让展示的视觉的冲击力与趣味性更加饱满。
Locomotive Display Space丨The shuttle between light and shadow between warm orange and blues breaks the traditional structure of the space, splitting a strong display structure for the residents' love for locomotives, eliminating unnecessary cumbersome elements, leaving the main load-bearing structure , to make the visual impact and interest of the display more full.
project name | 项目名称
Excellence · Emerald Courtyard丨卓越·滇池晴翠
Art display execution | 软装执行
GND Design Group N+ Design | GND设计集团 恩嘉设计
Art Display design | 软装设计
GND Design Group N+ Design | GND设计集团 恩嘉设计
Hardcover design | 硬装设计
Enjoy design丨燕语堂
Main designer | 主创设计
Ning Rui | 宁睿
Design team | 设计团队
Xu Shanshan,Tan Danqing丨徐珊珊,谭丹青
Specail thanks to | 特别鸣谢
Excellence Group丨卓越集团
Design Time | 设计时间
2021.10
Completion time | 完工时间
2022.01
Project Location | 项目地点
Kunming丨昆明
Square footage | 项目面积
425㎡
Artwork丨艺术品
WUSHE ART丨物舍艺术
Photographer | 摄影机构
Shiguan Space丨十观空间