中信·森林湖
CITIC · Lake Forest
自然环绕的山境生活范本
Typical Mountain Lifestyle Surrounded by Nature
中信·森林湖,是中信集团在陆河打造的首个低密度山水湖居美墅人居大盘,拥有双拼别墅、叠拼别墅、合院别墅。项目周边生态休闲组团、智慧教育组团、医疗组团、公共服务组团、商业服务组团环绕,出则繁华,入则悠然。
CITIC · Lake Forest is the first low-density landscape and lake residential complex built by the CITIC Group in Luhe County, consisting of semi-detached houses, stacked houses, and townhouses. The project is surrounded by ecological, recreational, educational, medical, public service, and commercial service clusters. It is lively and bustling outside, while relaxing and peaceful inside the community.
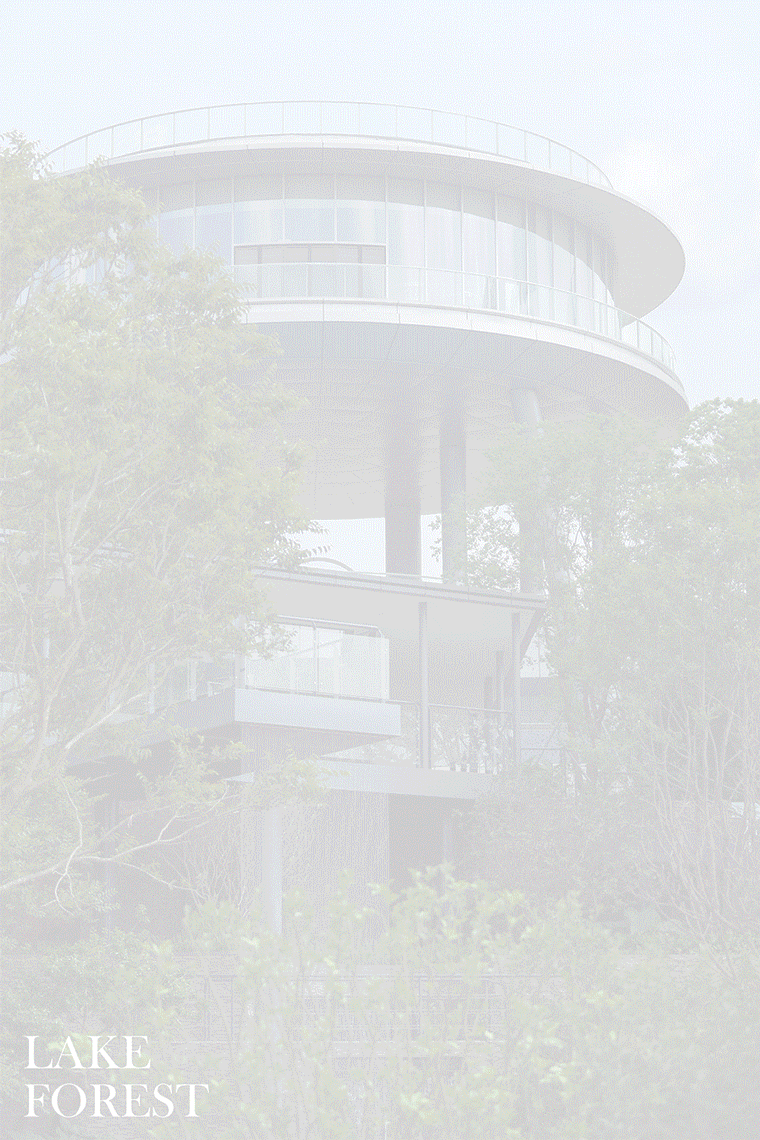
作为中信森林湖系又一高端人居作品,设计以《桃花源记》中令人神往的悠然生活场景为灵感,以“一心、两环、两轴、五园七巷”规划,结合别墅和与洋房组合自然之境,诠释“当代桃源”般诗意生活。
As another high-end residential project of CITIC forest series properties, the design of Lake Forest is inspired by the appealing and leisured life in the Chinese ancient fiction “The Peach Blossom Land”. With the planning of "one center, two rings, two axes, five gardens, and seven alleys", it combines nature with the architecture structures, striving to interpret the poetic life of contemporary Shangri-la.

环水而居的场地,通过车行慢慢驶向的桃源之地,震撼的高差带来是开阔的视野,是场地独有的语言。打造一座都市岛城,是给城市的好奇;屏蔽嘈杂,聚焦于精致之处,是给观者的感动。目之所及,面面俱到,周至奢华。享一隅宁静,享宴酣之乐,享一场沉浸式生活预演。
The site is surrounded by water. Driving slowly to the land of idyllic beauty, you can have a wide view brought by the shocking height difference. It is the language unique to the site. This urban island is constructed to hold the curiosity of cities. Screening out all noises, it focuses on delicate details, aiming to touch the audience. As far as your eyes can see, everything has been thoroughly considered to reach supreme luxury. Here, you can enjoy a moment of tranquility, the fun of a banquet, and the rehearsal of an immersive life.
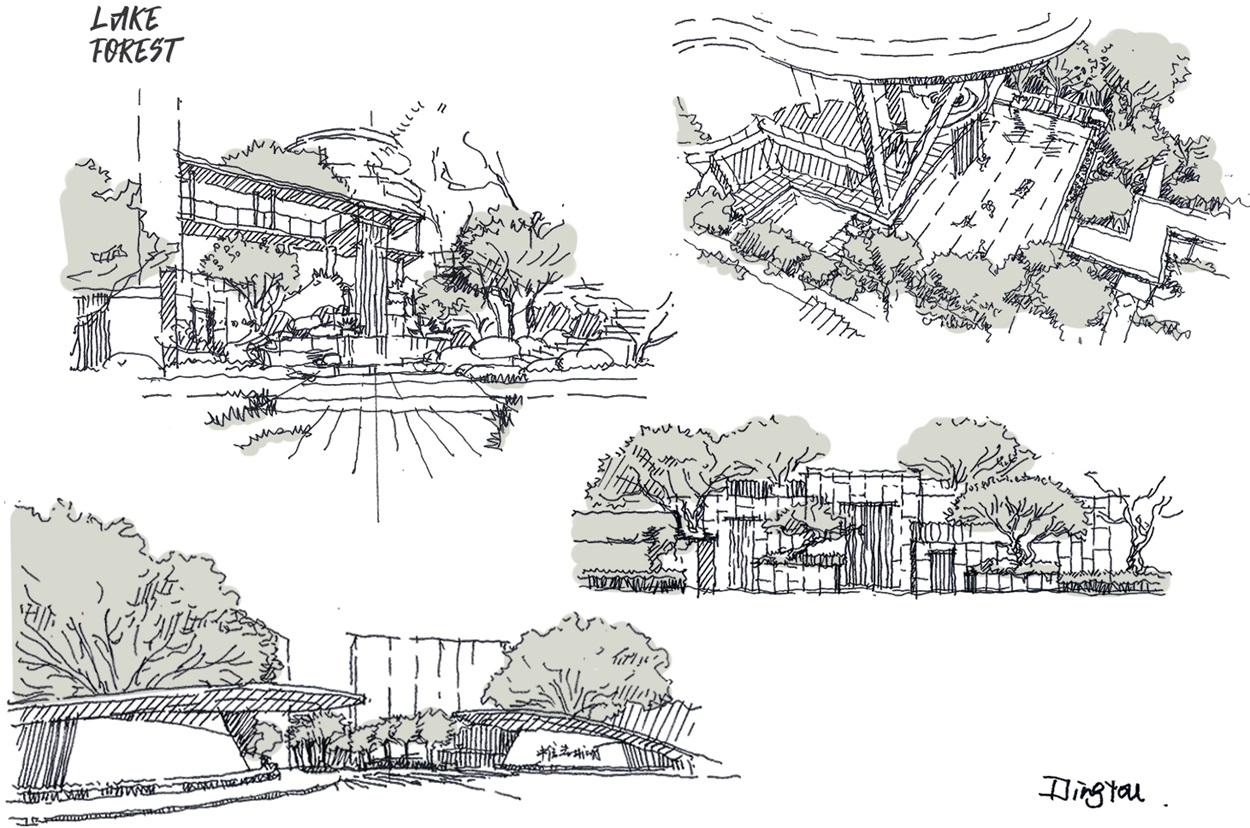
世界建筑大师安藤忠雄说:“所谓传统,不是看得见的形体,而是支撑形体的精神。我认为,汲取这种精神并在现代活用,才是继承传统的真意。”
GND杰地在中信·森林湖展示区的景观打造中,以“都市在外,桃源在里”作为设计初衷。创作团队以现代简洁的景观语言,延承传统园林空间礼序,提取作者游览桃花源五大动线变化及所见所得的心境感受,界定出宾至如归的迎门礼境、尊崇礼遇的林荫夹道、品水阅山的泉源石壁、山水有致的自然之境及未来生活体验馆的多个景观庭院,层层递进,起承转合。整体景观序列依托周边生态景观资源优势,呼应建筑及室内空间,构设一个山环水抱、静观自得、文气氤氲的自然生活界域。
Tadao Ando, a world-leading architect, once said, "The so-called tradition is not a visible body but the spirit that supports it. In my opinion, the true essence of carrying forward a tradition lies in absorbing such spirit and applying it to the modern era."
Regarding the landscape design for the exhibition area of CITIC · Lake Forest, GND adopts "a metropolis outside and a Shangri-la inside" as the original intention. The creation team has inherited the ritual order of traditional garden spaces in a modern, simple landscape language. Based on extracting the changes in Tao Yuanming's viewing route in the Peach Blossom Land story and his inner thoughts, we have defined several landscape courtyards, including the Guest-greeting Ritual Land that gives a homely feel, the Tree-lined Path that provides reverence, the Spring Source & Stone Walls that allow owners to appreciate the natural scenery, the Natural Land with delicate water and mountainous sights, and the Experience Hall of Future Life. These landscape courtyards are well connected and proceed progressively. Based on the surrounding ecological landscape resources, the overall landscape order echoes with the architecture and the interior space, creating a tranquil and literary world of natural life where one can silently appreciate the water and mountains.
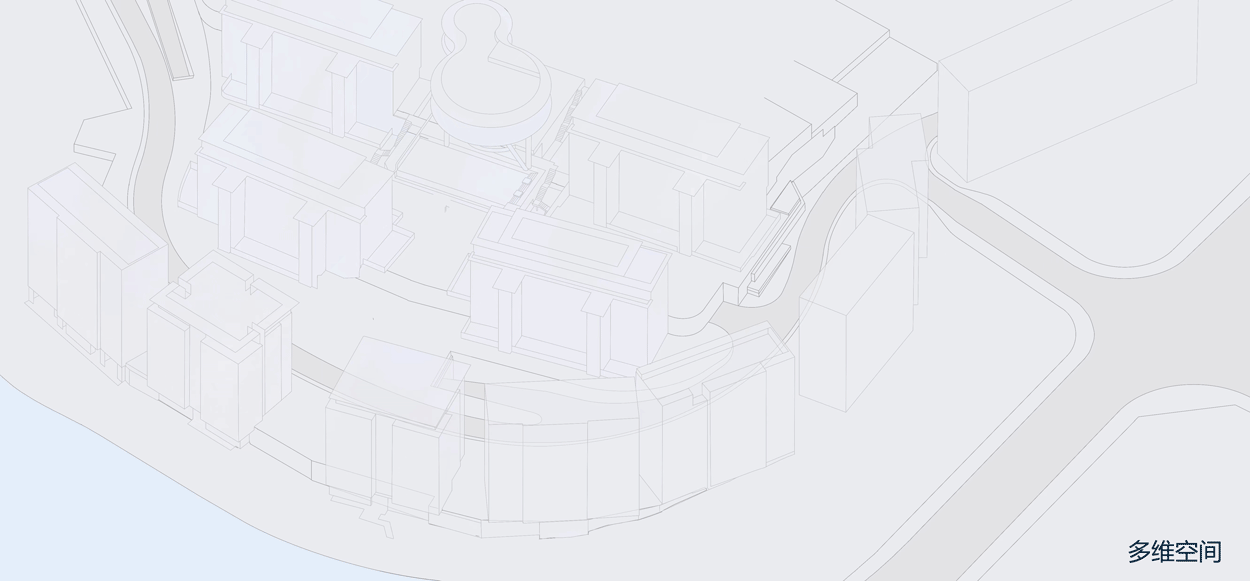
场地内高差较大,地形丰富,植被茂盛,外围有已建成中医院及市民公园。如何利用地形高差,构筑满足人居需求、顺应自然并与生态环境相融的景观。实现自然、建筑、景观与人的交流互动,是此次设计的难点与亮点。
The site has a large height difference, diverse landforms, and luxuriant vegetation. In the peripheral region, there is a completed TCM hospital and a park for citizens. The difficulties and highlights of this design lie in how to use the height difference to construct a landscape that meets residential demands, conforms to nature, and fuses with the ecological environment, so as to achieve communication and interactions between nature, architecture, landscape, and humans.
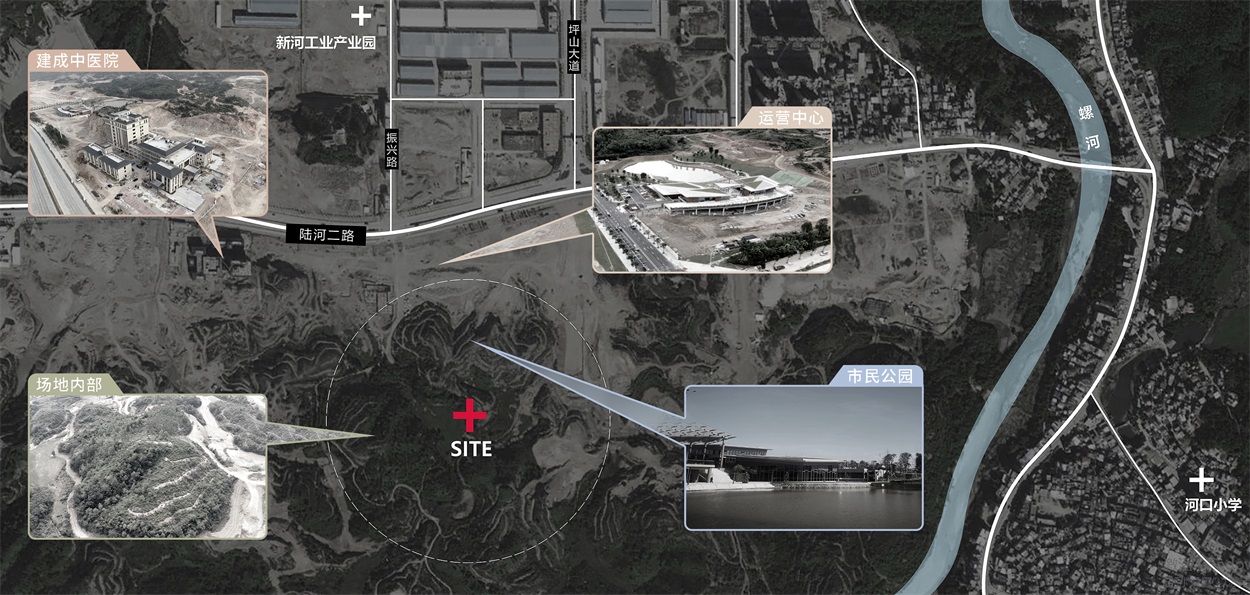
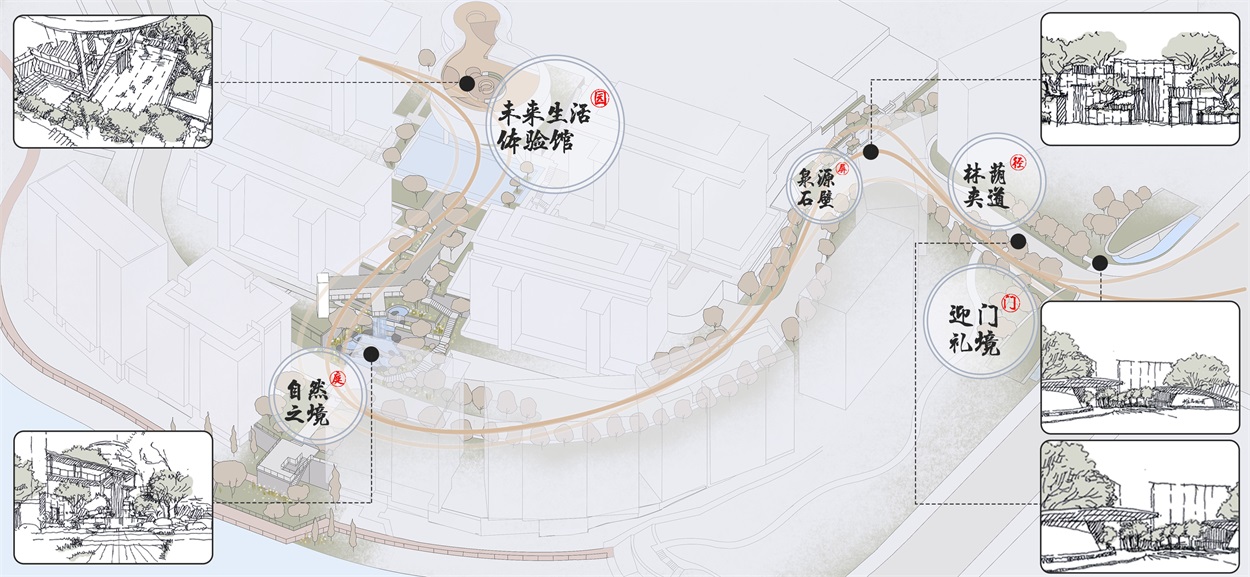
迎门礼境 宾至如归
Guest-greeting Ritual Land Create A Homely Feel
入口礼仪空间设计从项目的地缘特质着手,以山峦与溪流的绵延幽静塑造空间意景。庄严而富有仪式感的门楼以静谧的材质、冷静的色彩处理,精湛的工艺,精准地构建出优雅的弯曲之美,使来访者沉浸到一个平静诗意的悠闲空间之中。
The ritual space design at the entrance starts with the project's geographical features and builds a spatial scene through the continuous tranquility of mountains and streams. The majestic and ceremonious gate tower accurately presents the beauty of elegant curves through tranquil materials, calm color processing, and exquisite techniques, allowing the visitor to immerse themselves in a quiet, poetic, and leisured space.
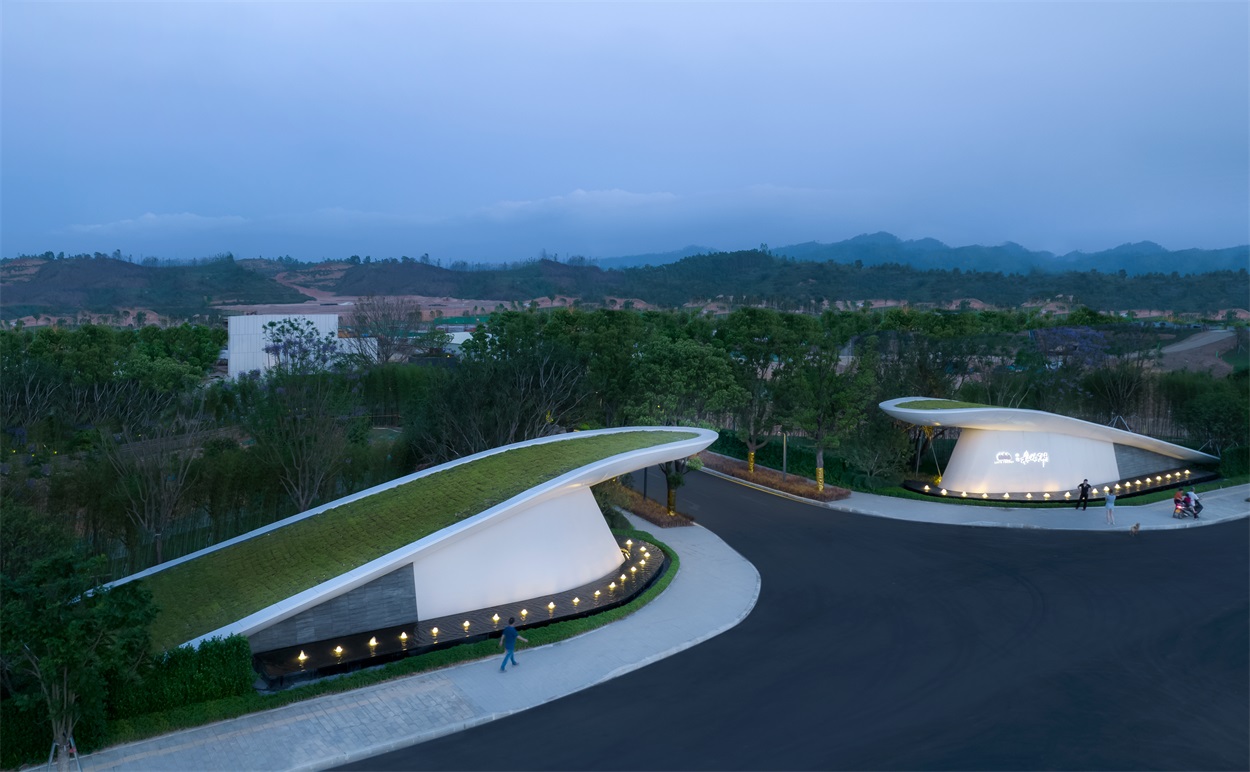
气势磅礴的60米面宽门楼,搭配叠水涌泉,一刚一柔,在形式与美学之间,营造与自然交融相生的生活意境,赋予人们细腻而生动的视觉体验。
The majestic 60-meter broad gate tower is matched with a stacked spring. Thus, the toughness of form and the softness of aesthetics clashes, creating a life image of blending and coexisting with nature. Also, it brings people exquisite yet vivid visual experiences.
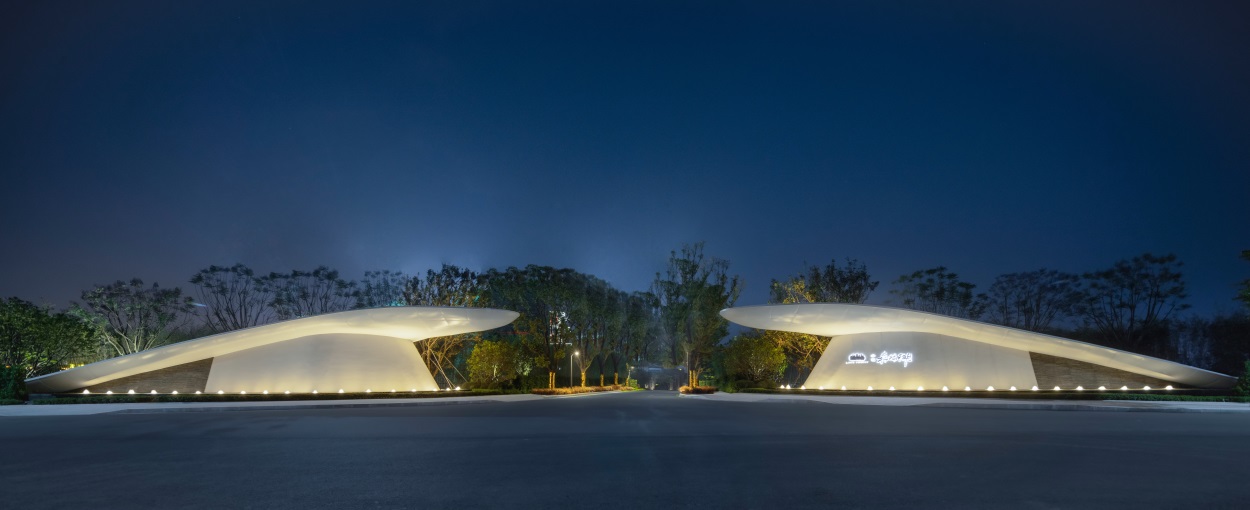
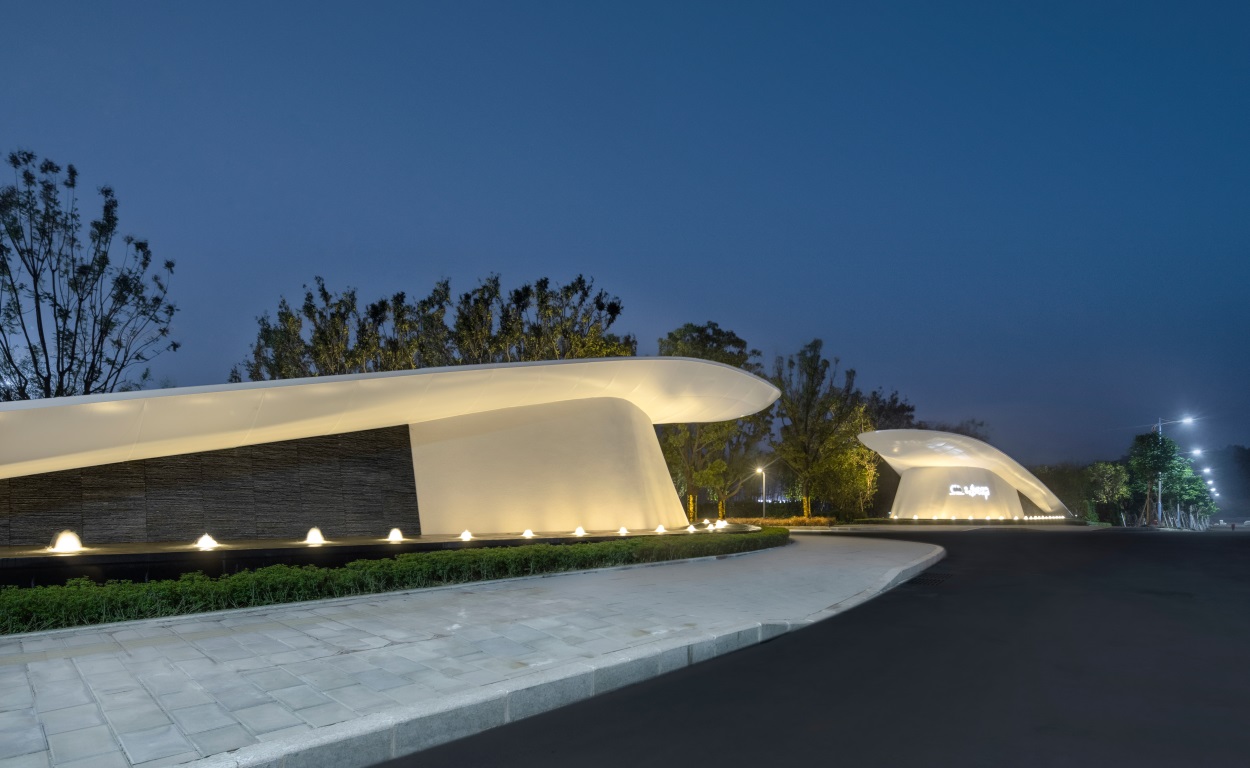
品水阅山 初入庭院
Appreciating Water and Mountains A First Step into the Courtyard
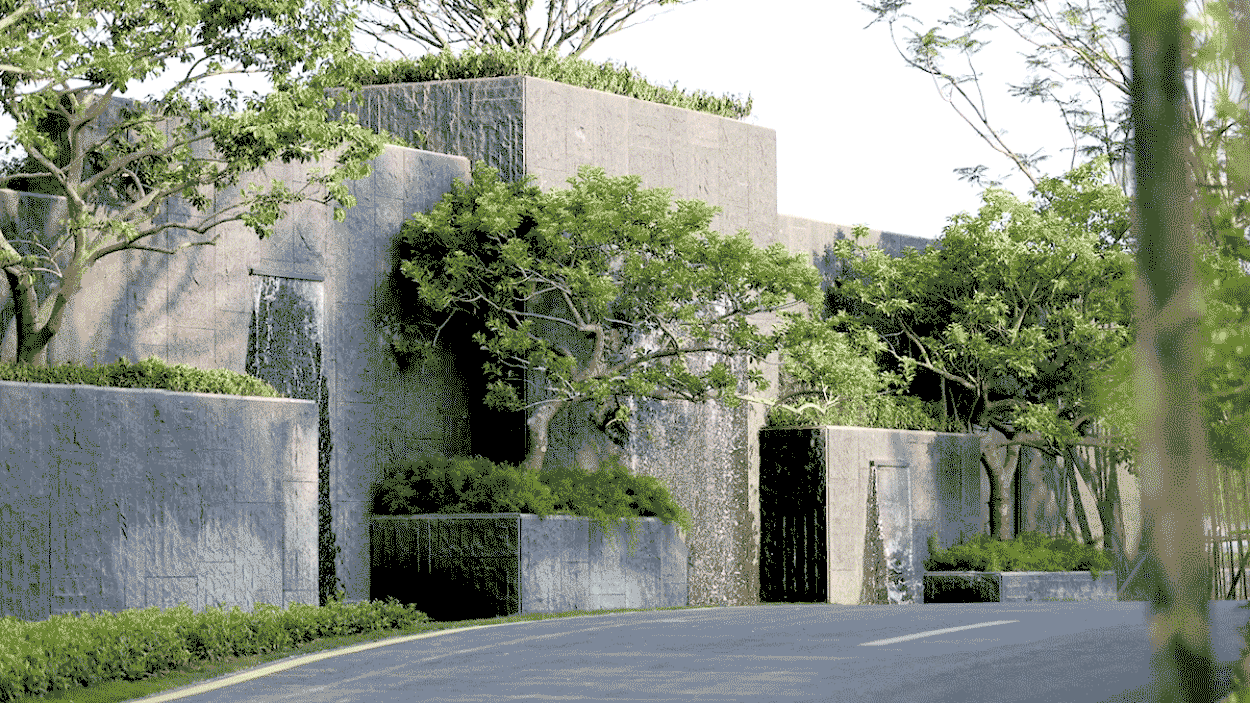
入园,对景泉源石壁,山石花台,绿植交翠益彰,在山石交错、潺潺流水之间形成“青风明月本无价,近水远山皆有情”的自然深蕴,端严凝整,而又流动清丽。自然与艺术无声相和,如画卷般的生活正在森林湖徐徐展开。
Entering the garden, you will be greeted with the Spring Source & Stone Walls. Here stand some mountainous rocks and a flower platform, on which green vegetation flourishes and accentuates each other. Meanwhile, bubbling water flows past staggered rocks, displaying the natural connotation that "a breeze and bright moon are priceless, but feelings fill the water nearby and mountains far away. It appears solemn yet flowingly elegant. Thus, nature and art echo with each other silently, as if a picturesque life is unfolding slowly in Lake Forest.
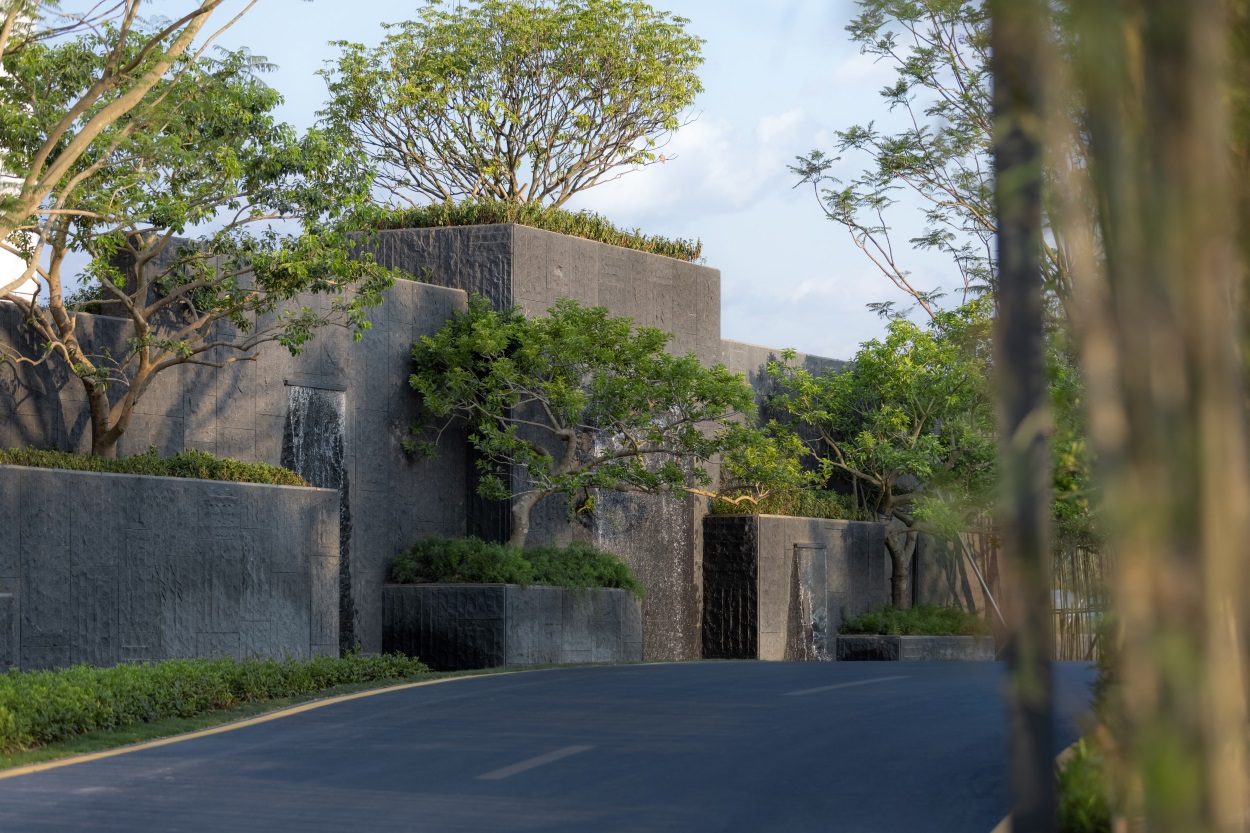

水木皆景 画卷纵观
Water and Trees Are Part of Scenery A General Survey of the Picture Scroll
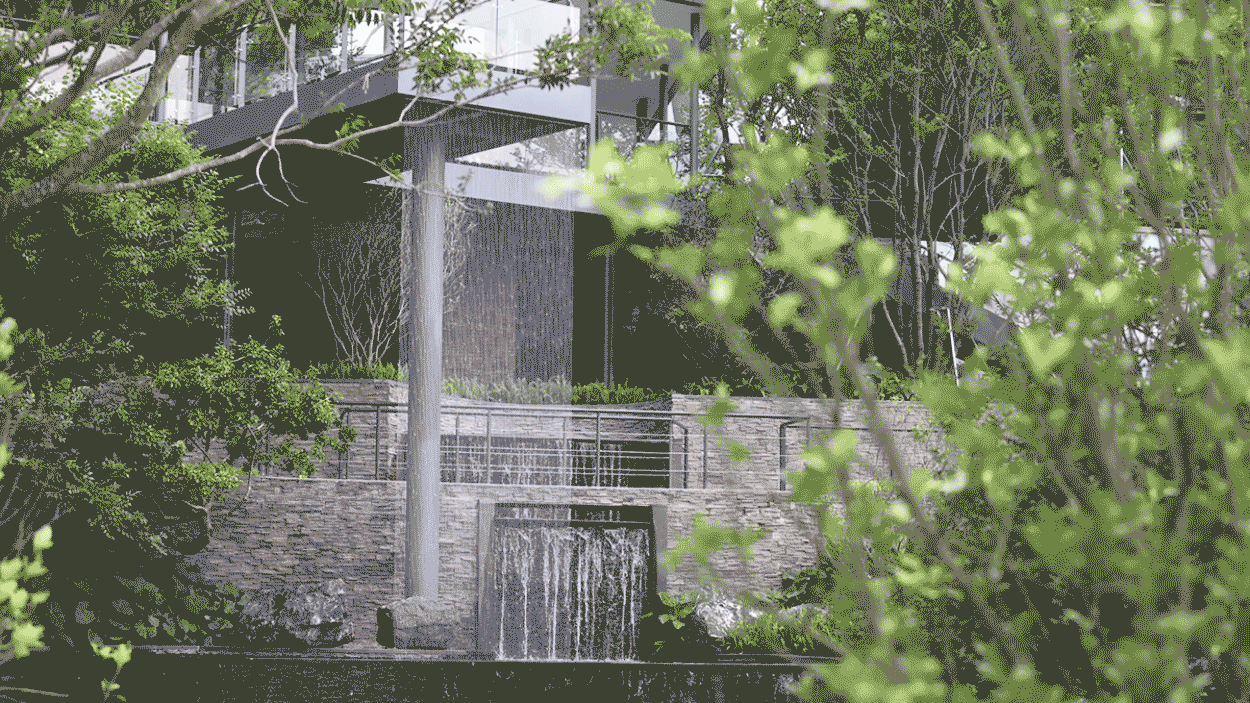
延承千年的自然栖居,设计将建筑、院落、廊桥、园路等组合出独特的空间段落。以“现代科技”概念承载物与自然的和鸣,沉浸式的空间体验,独特的艺术美学,营造一座都市中静谧隐奢的山水胜地。
Inheriting the pattern of millennial-old natural residences, the design combines architecture, courtyards, corridor bridges, garden paths, etc., to create a unique space. Upholding the concept of modern technology, it carries the acoustic resonance between things and nature. With an immersive spatial experience and unique artistic aesthetics, it constructs a tranquil yet modestly luxury landscape resort in the city.
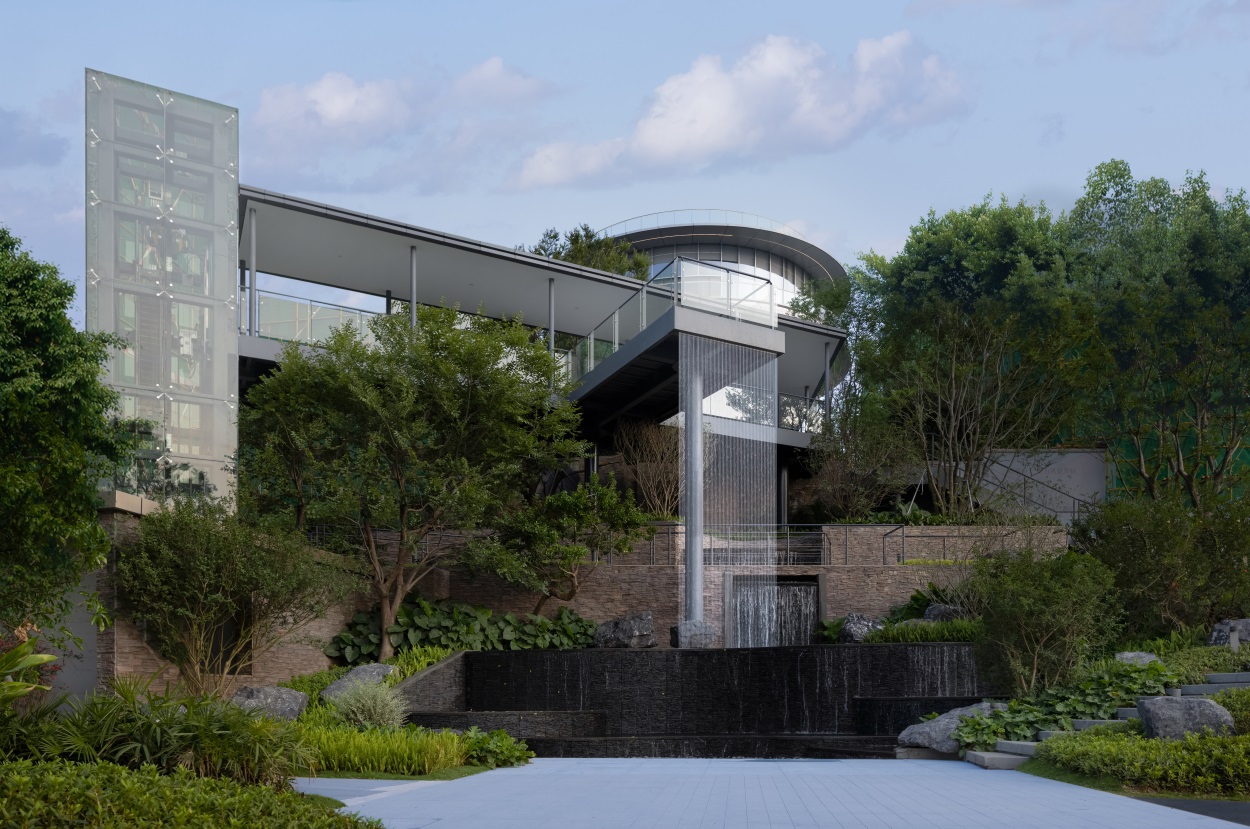
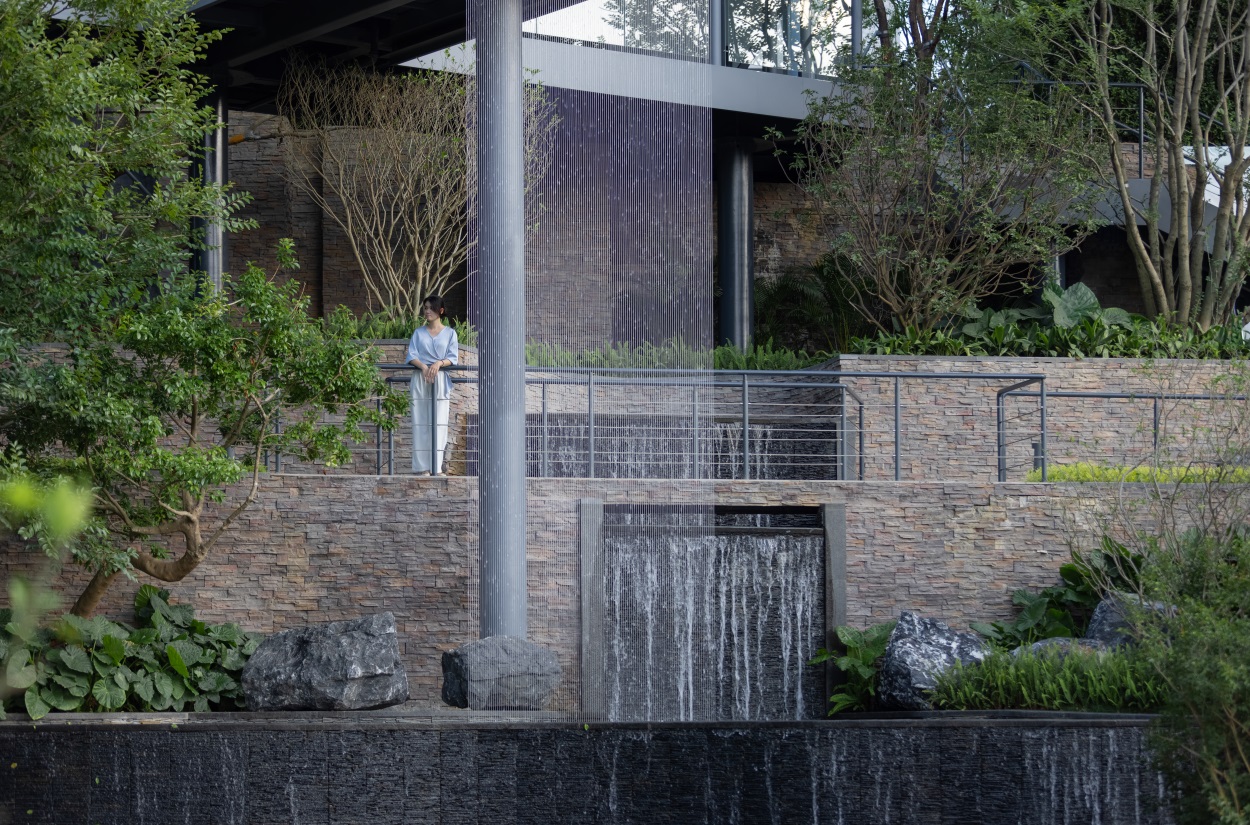
基于对场地及周边环境的解读,设计延续山水脉络,巧用地形条件,形成跌水瀑布,点植飘逸多姿的观叶植物。透过视觉、听觉、触觉,创造一个城市里的自然意境院落,彰显水景庭院的大气、舒适之感。
Based on interpretations of the site and surrounding environment, the design continues the water and mountain line and artfully uses local terrain conditions to form dropping waterfalls, with flowy and graceful foliage plants grown in scattered nodes. In this way, vision, hearing, and the tactile sense are combined to build a courtyard with natural images in the city and accentuate the water-scene courtyard's grandeur and comfortable feel.

巧用地形的高差变化,打造亲近自然、充满乐趣的庭院
Artfully use the terrain's height differences to build a courtyard close to nature and full of fun
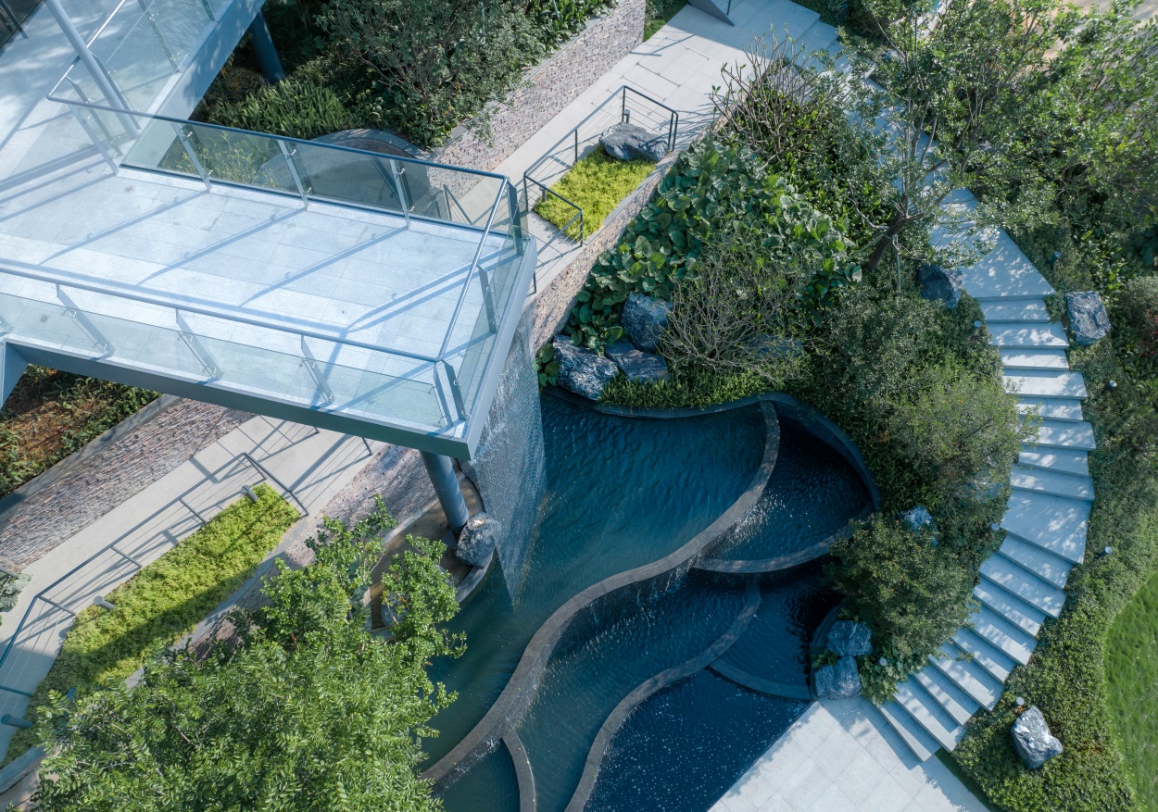
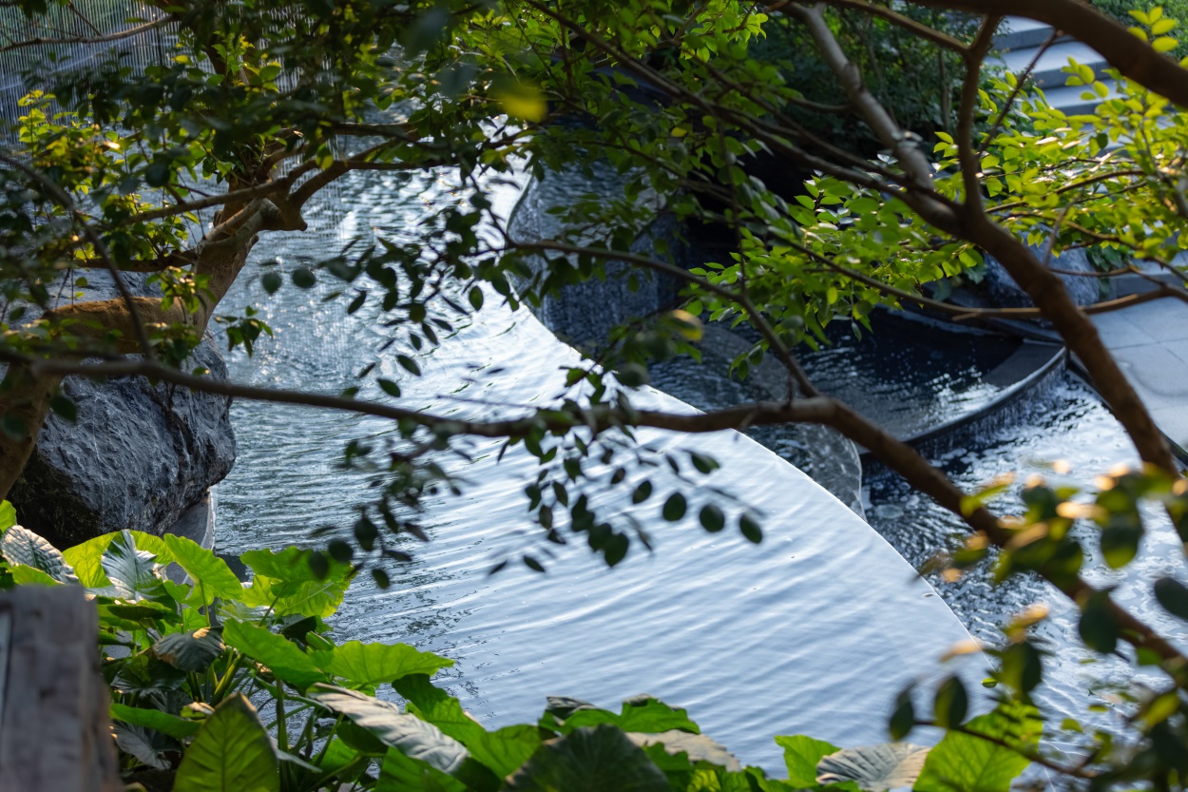
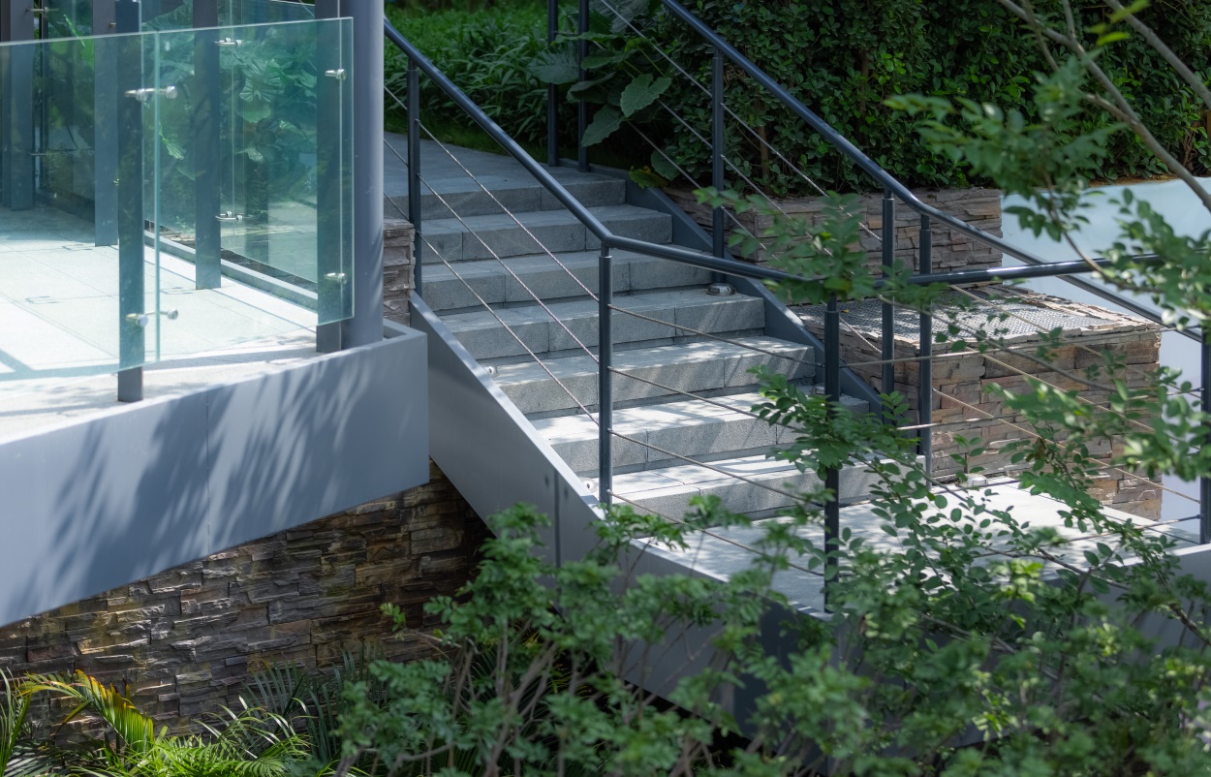
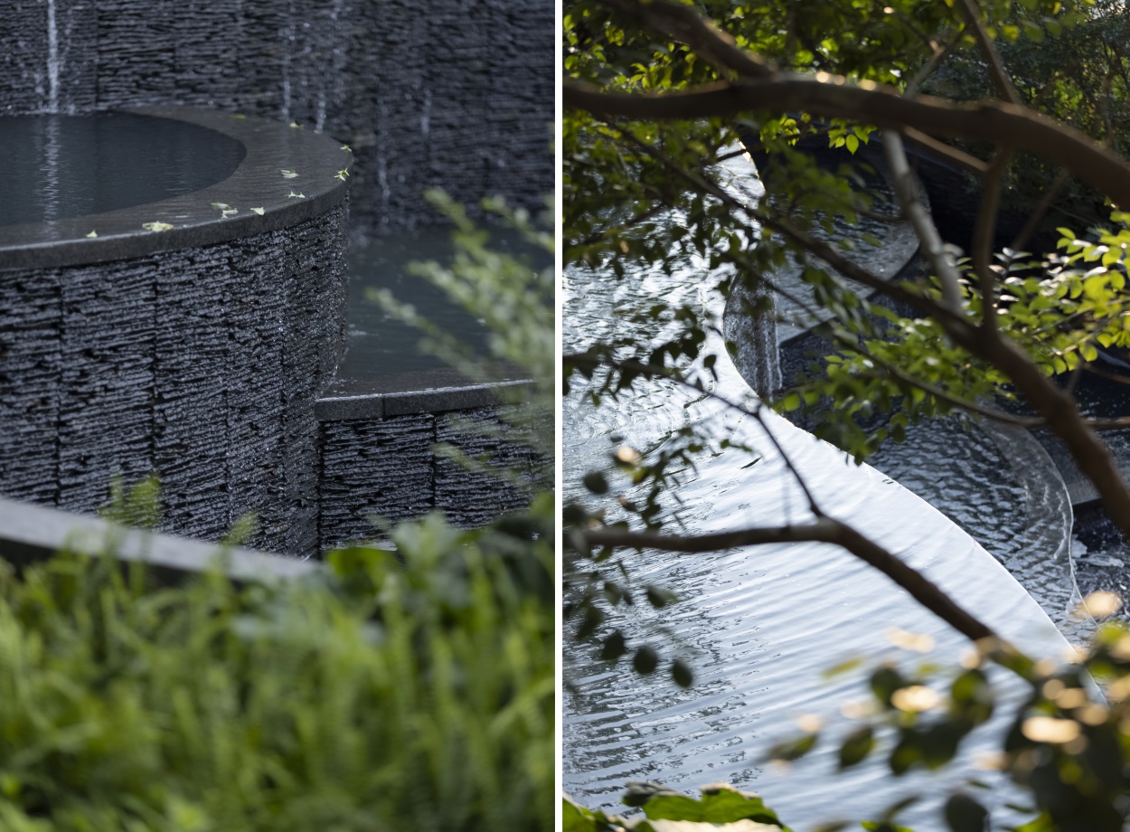
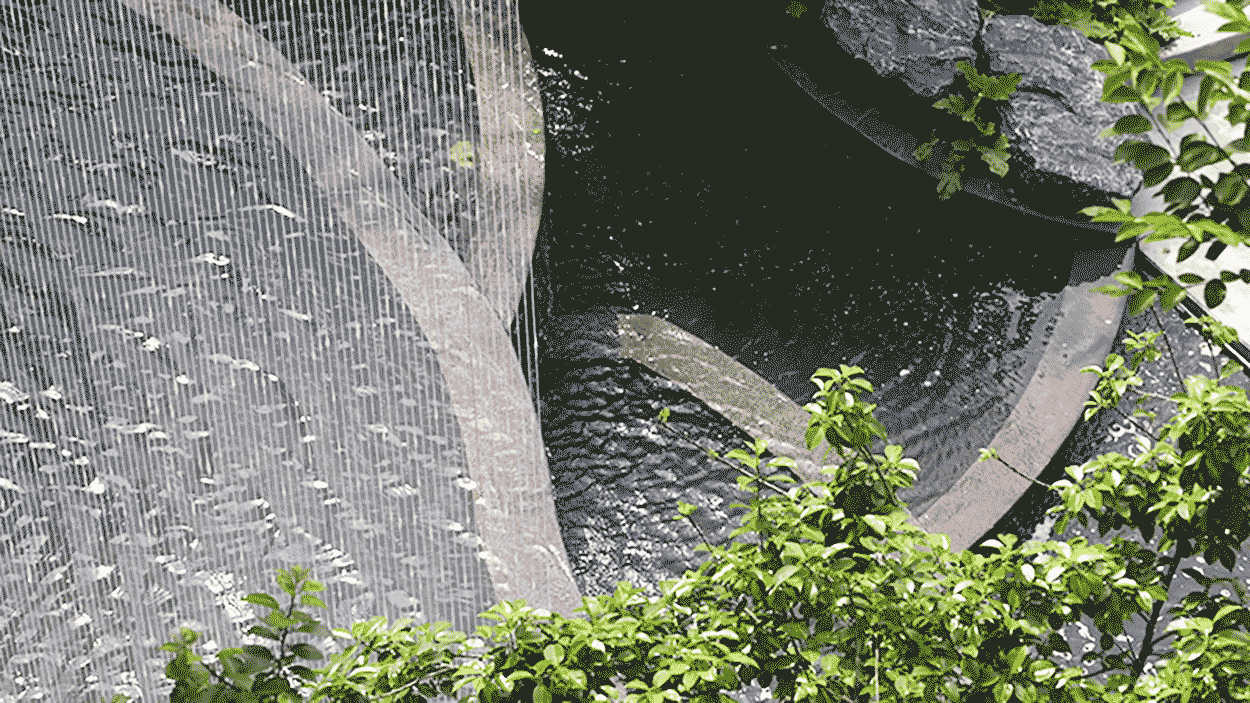
9米落差流水飞瀑的设计,将现代技术与人文雅趣有机结合,光纤水帘栩栩如生的表现出水的光泽和流动感,既可供观赏,又能增添雅兴,营造出科技时尚的当代气息。
With a nine-meter height difference, the flowing waterfall organically combines modern technology and refined taste. The water curtain with optic fiber vividly shows water's luster and flowing sense. It can not only be appreciated, but also adds an elegant taste and creates a contemporary atmosphere featuring technology and fashion.
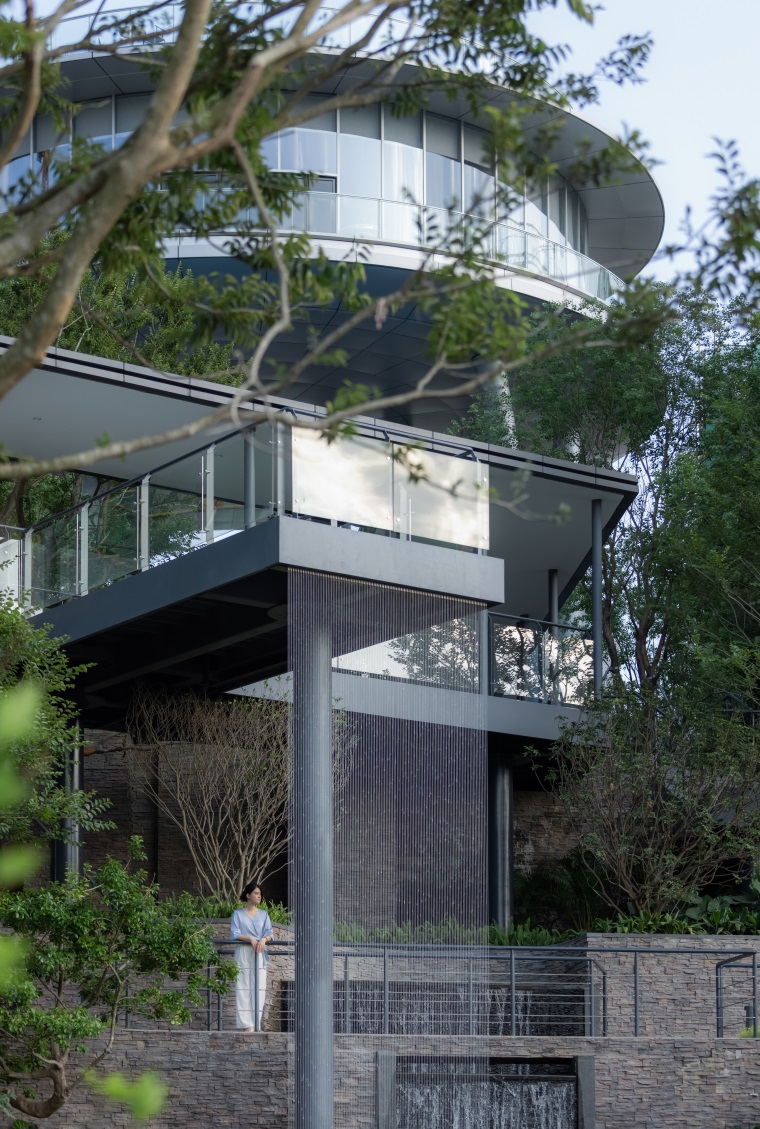

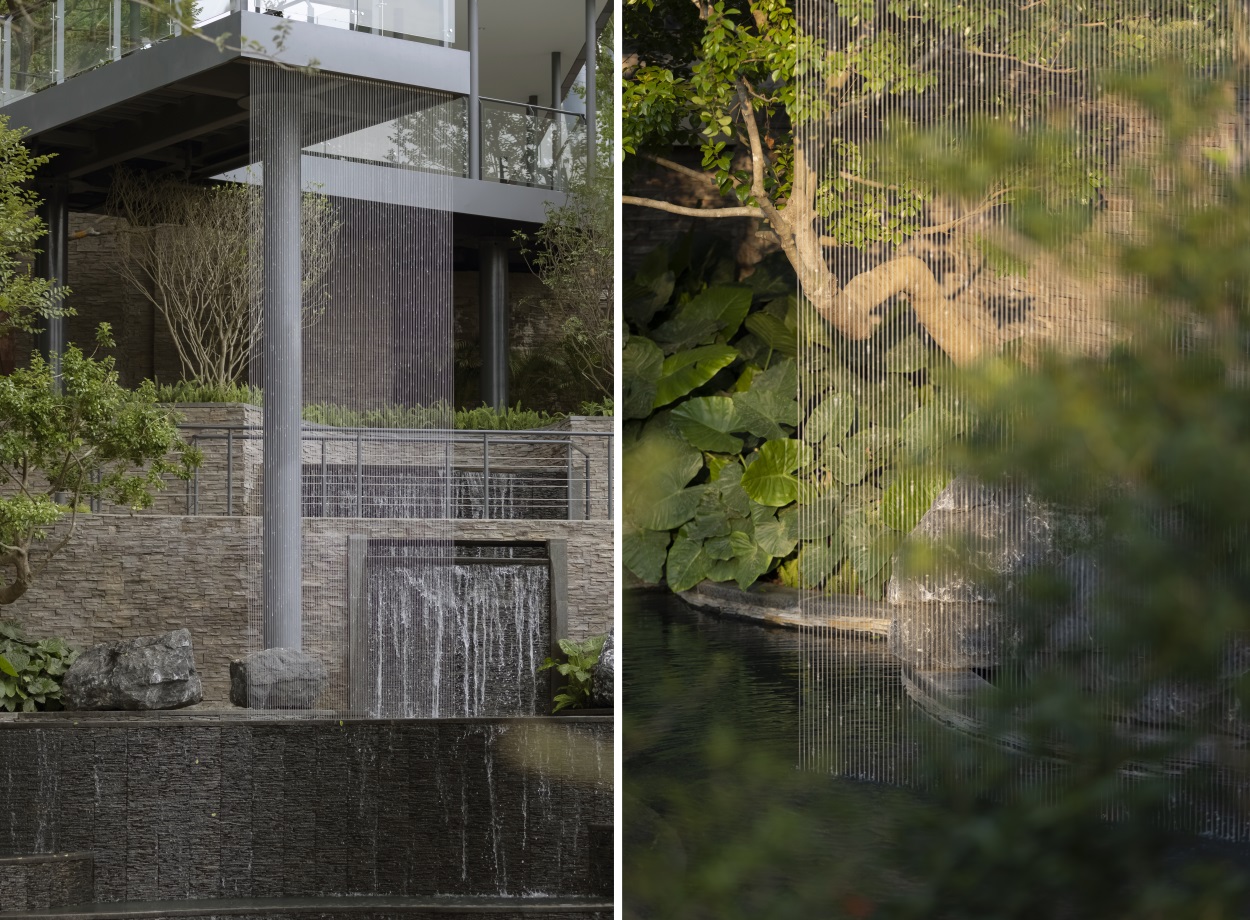
小径通幽 翠荫林语
The Path Leading to Tranquility The Forest with Luxuriant Shade
折线形的游廊延长景观观赏路线,引导人们欣赏庭院及远处的景色。在这里,人与景观融为一体, 为来访者的参观流线带来广阔与自然亲近感。
The polyline veranda extends the scenery viewing route, guiding people to appreciate the courtyard and remote scenery, providing visitors' viewing route with an integrated sense of expansiveness and intimacy with nature.
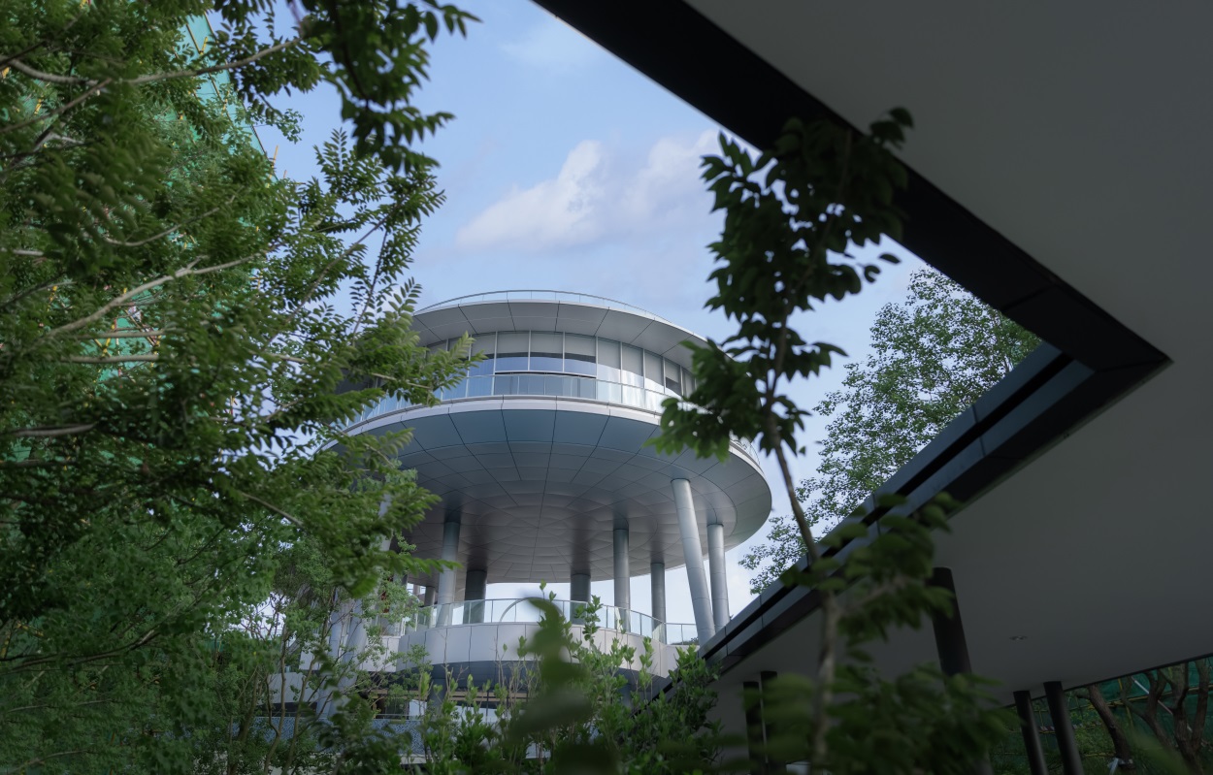
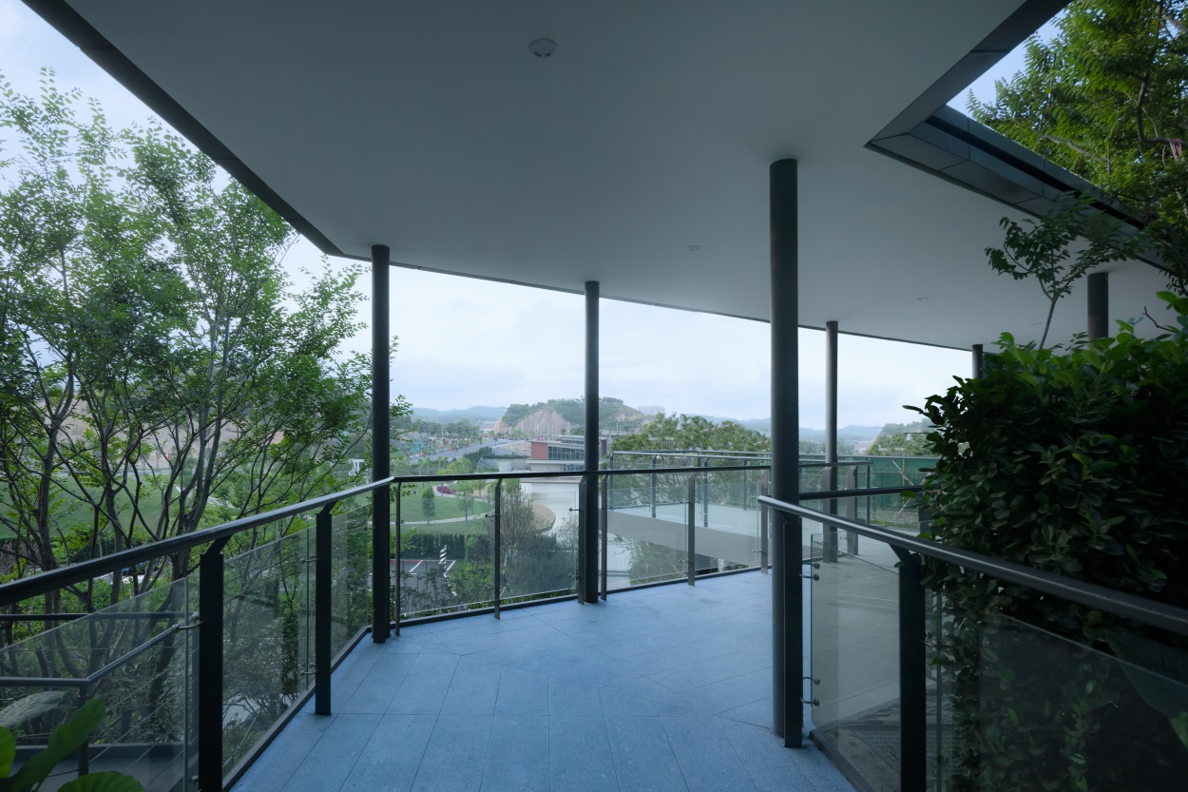
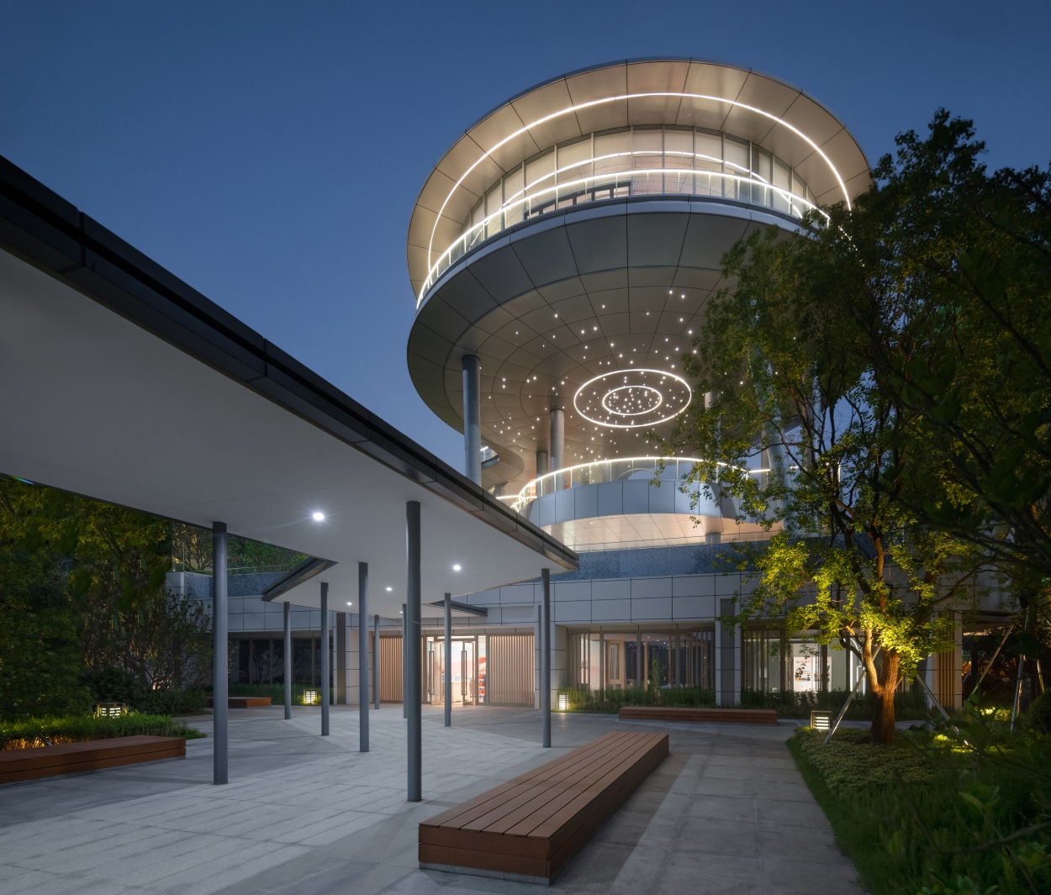
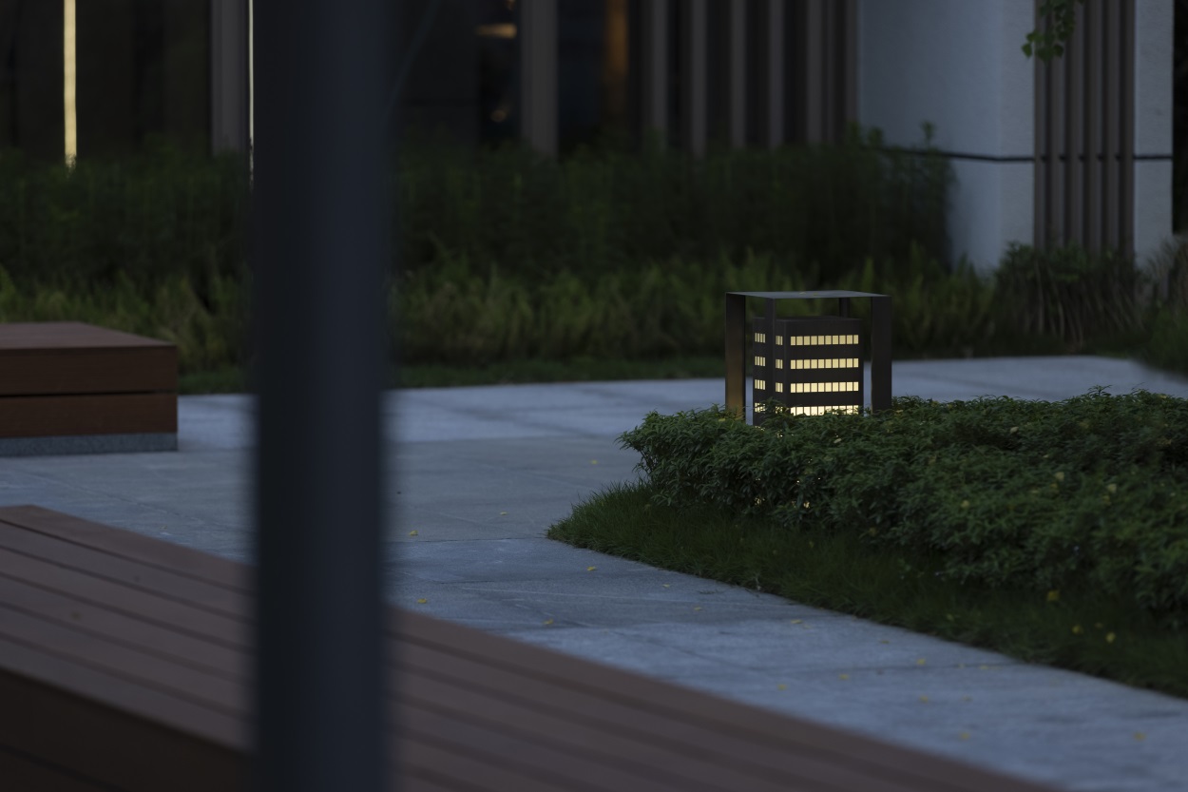
映月镜池 无垠之境
The Mirror Pool Reflecting the Moon A Land with No Boundary
穿过游廊来到体验中心,葱郁的绿植环伺休闲庭院、水声涓涓空气顿时清新含润许多。景观与室内功能相结合,设计满足全年龄的集游乐、休闲、健身于一体的综合活动场地。
Walking through the veranda, one will enter the experience center. The luxuriant green vegetation encircles the leisured courtyard, while gurgling water makes the air fresher and moister. The landscape is combined with indoor functions to design a comprehensive activity venue that integrates play, recreation, and fitness for people of all ages.
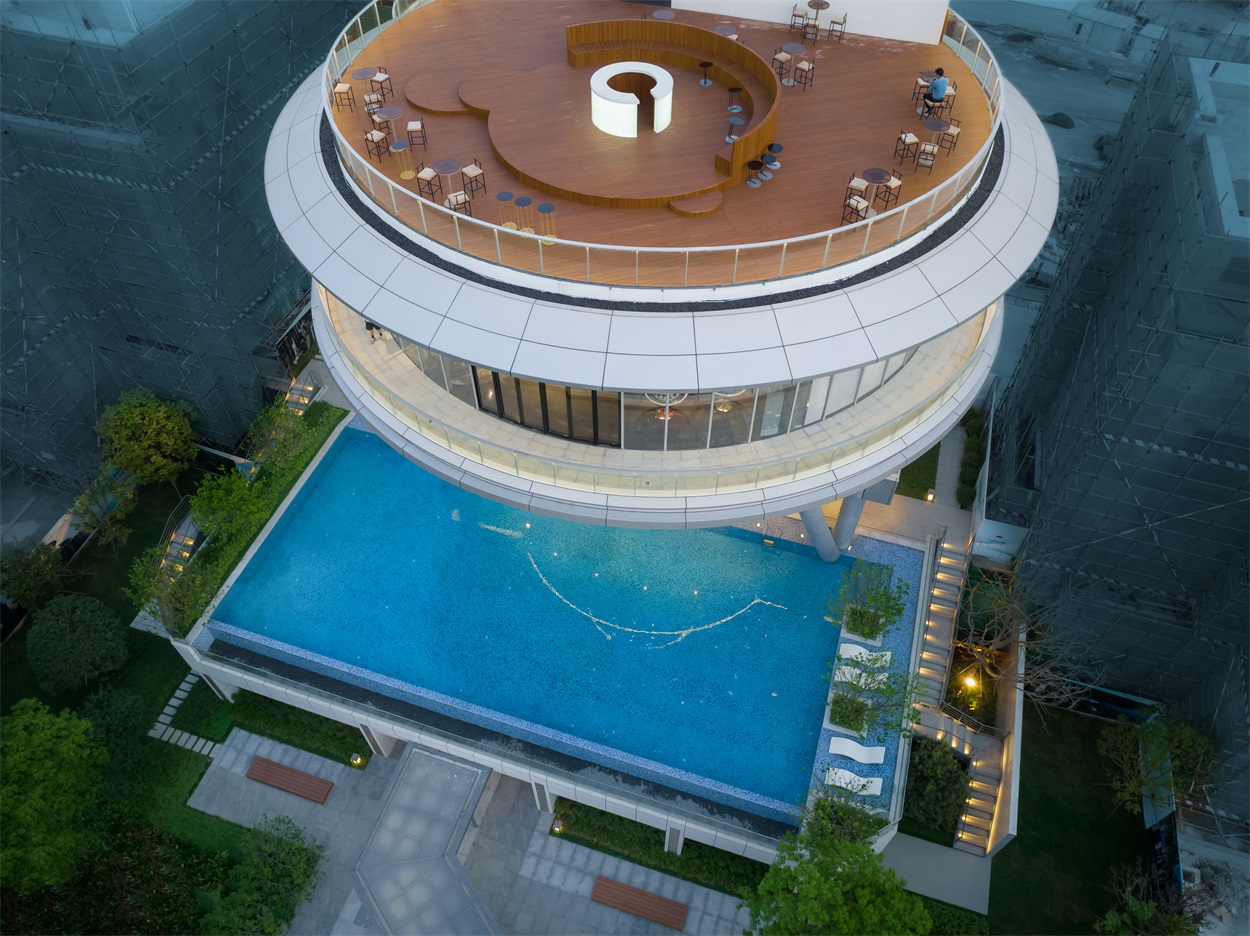
全龄无边际泳池,水中休闲区,水上躺椅,柚子树与水景交织一片,花光叶影,水光云影,含蓄雅致,清幽澹逸,乐而忘俗。整体空间描绘出一幅恬静和谐、极富自然质朴气息的佳境。
The boundless swimming pool is suitable for people of all ages. The recreation zone in the water, the deck chairs floating on the water, and the grapefruit trees harmoniously blend with the watery view. The reflections of flowers, leaves, and clouds enhance each other on the water's surface, presenting a reserved, elegant, tranquil, peaceful air that makes one forget all worldly worries. The overall space has portrayed a wonderful world of a peaceful, harmonious, natural, and unsophisticated atmosphere.
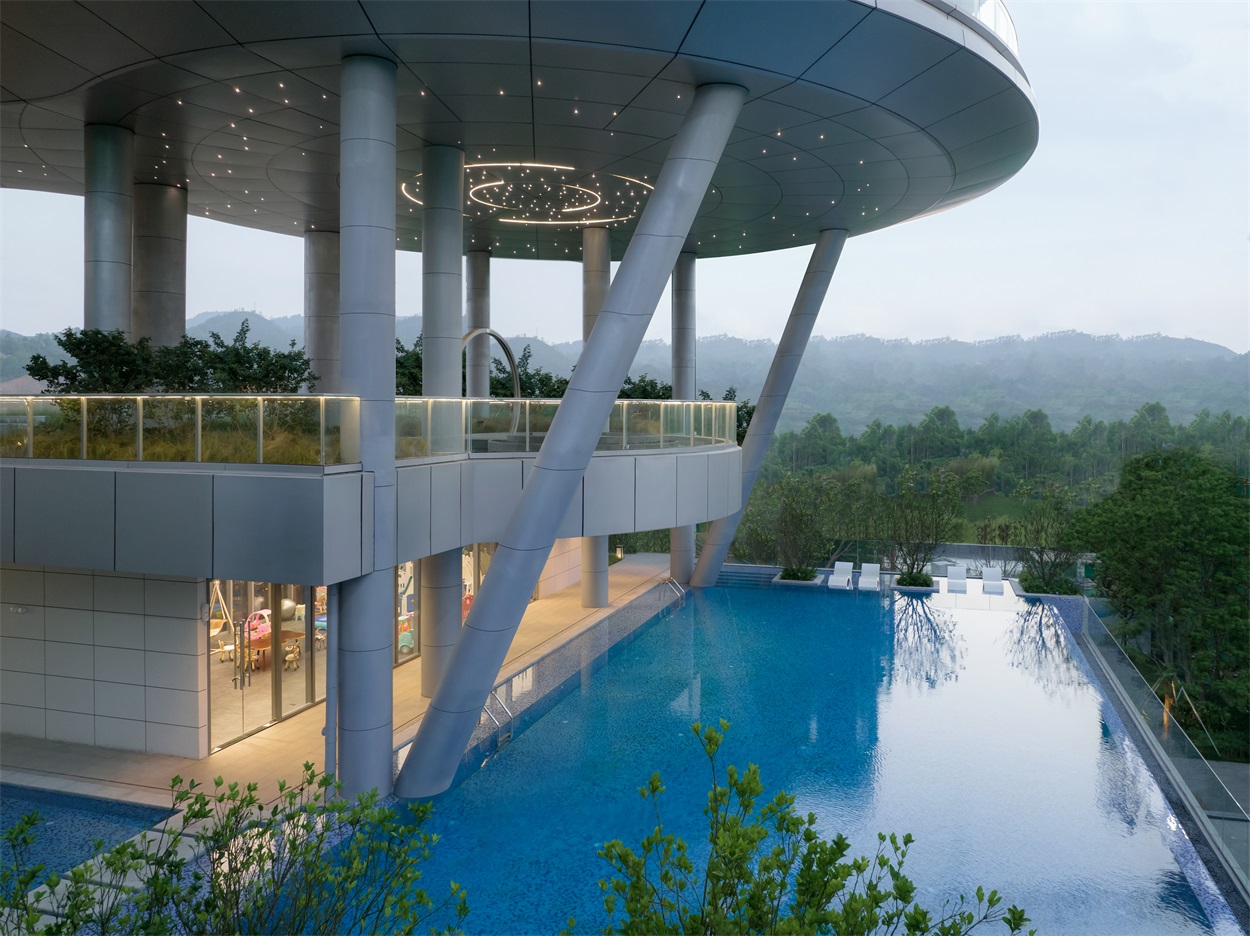
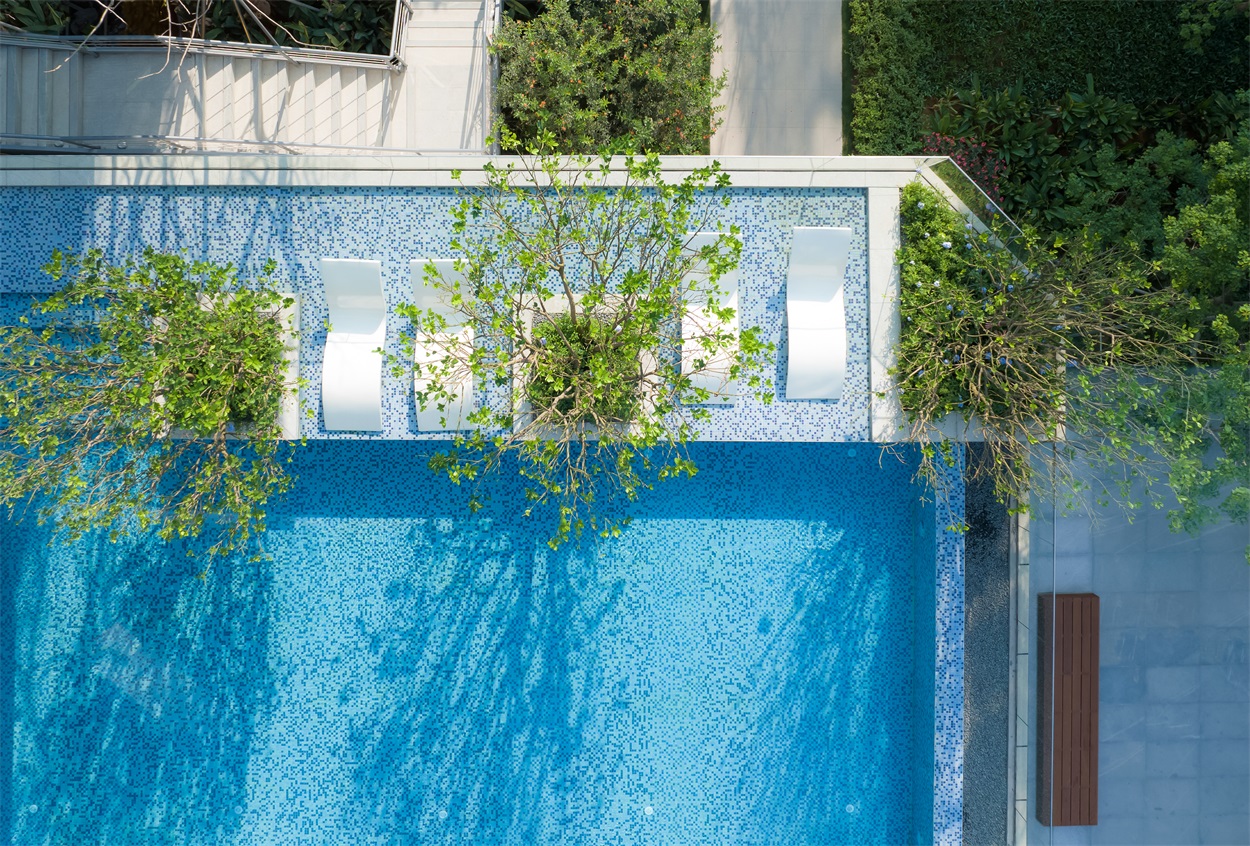
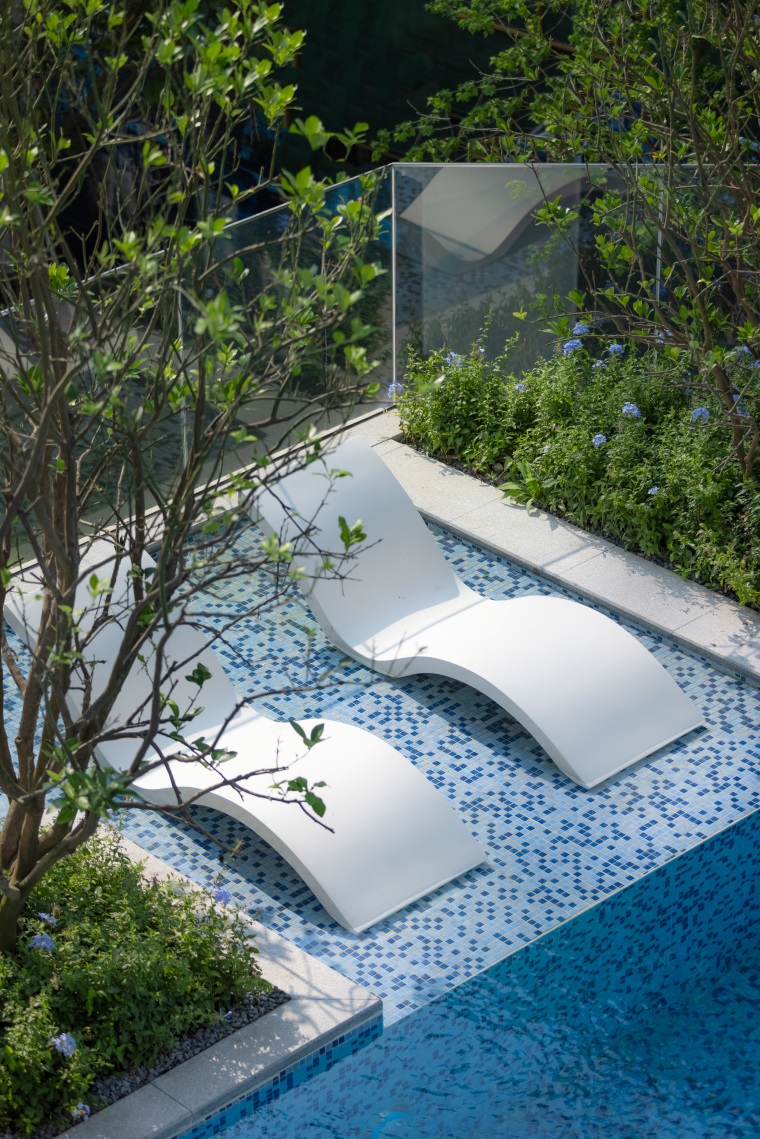
建筑中的公共空间围绕着室外花园平台组织起来,室内外界限也因为这些花园而变得灵动起来。露台植物的搭配充分考虑了颜色和质地的变化,丰富的植物品种,打造错落有致的围合景观,希望大家慢下来体验、观赏园景。
The public space in the architecture is organized with the outdoor garden platform at the center. Owing to these gardens, the boundary between the interior and exterior space also becomes flexible. The matching of plants on the terrace has given full consideration to the changes in colors and textures. A rich variety of plants are used to create a well-proportioned enclosure scene, hoping that everyone will slow down to experience and appreciate the garden's views.
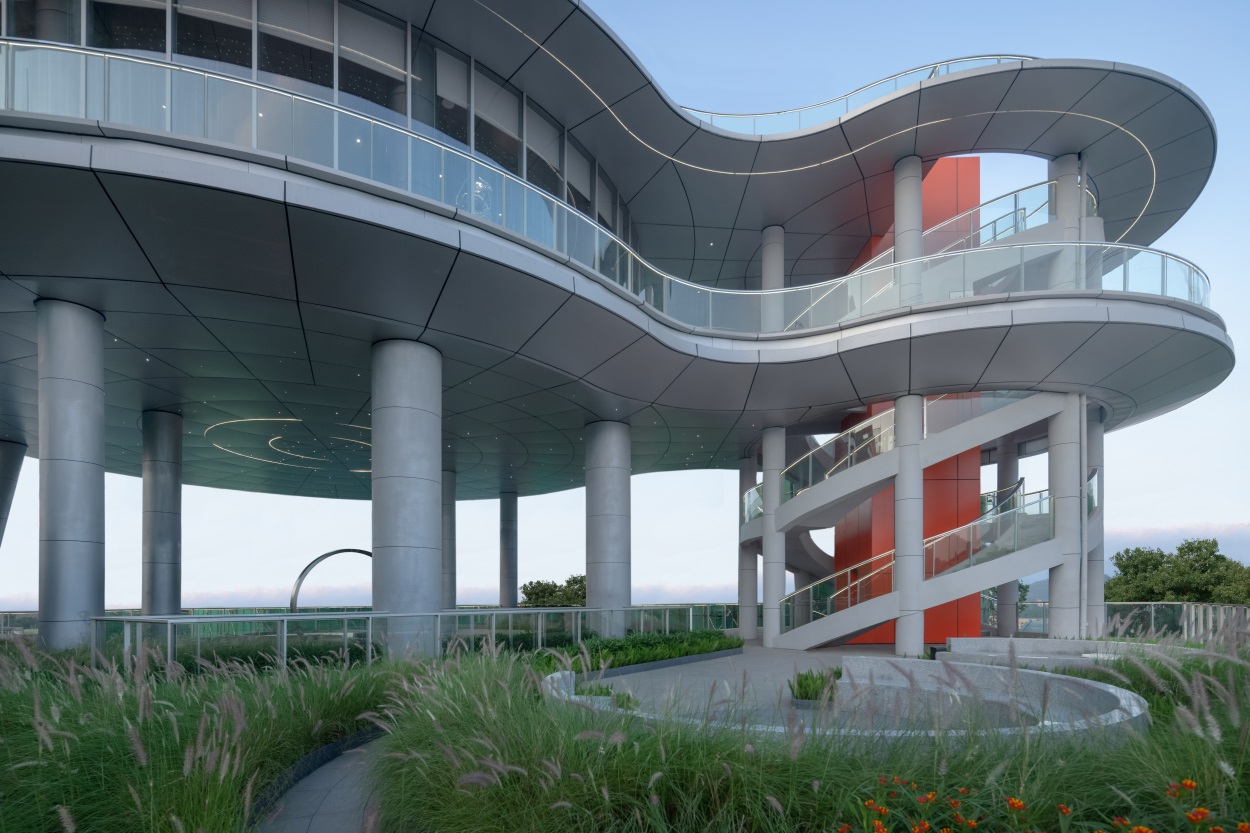
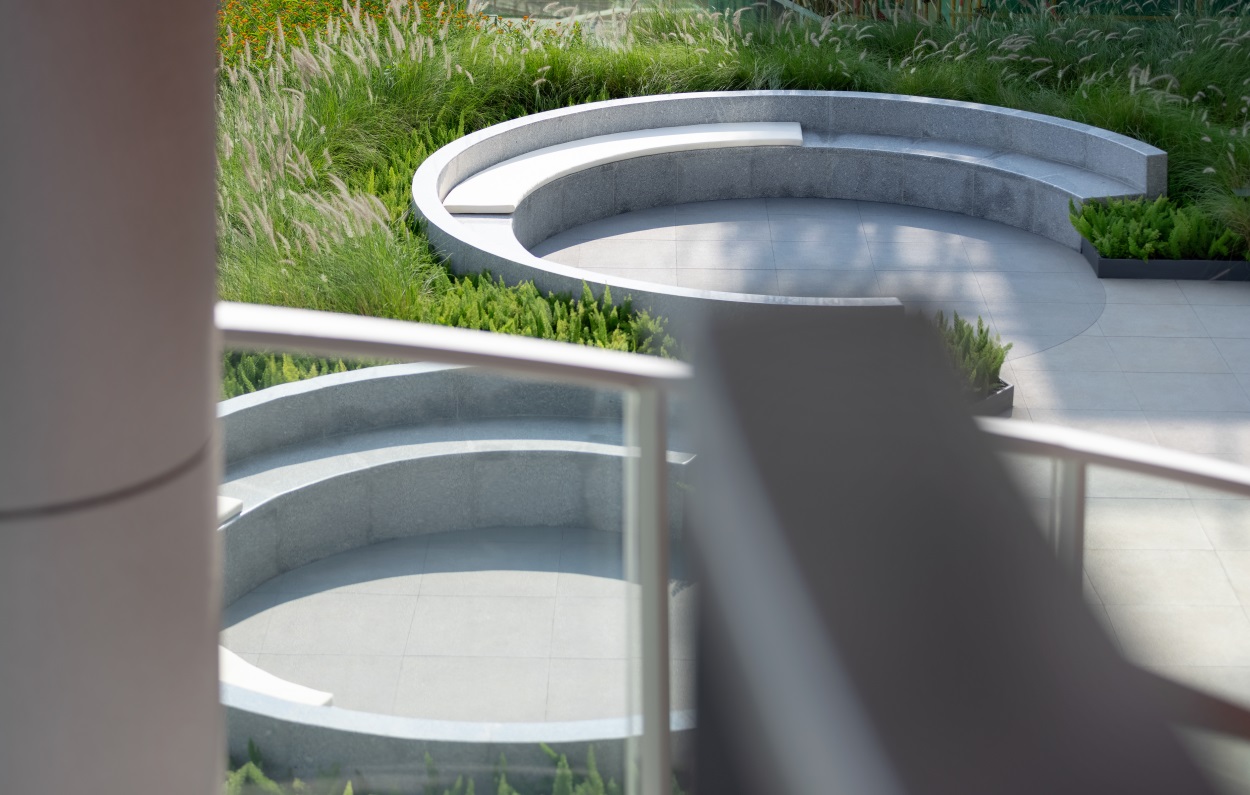
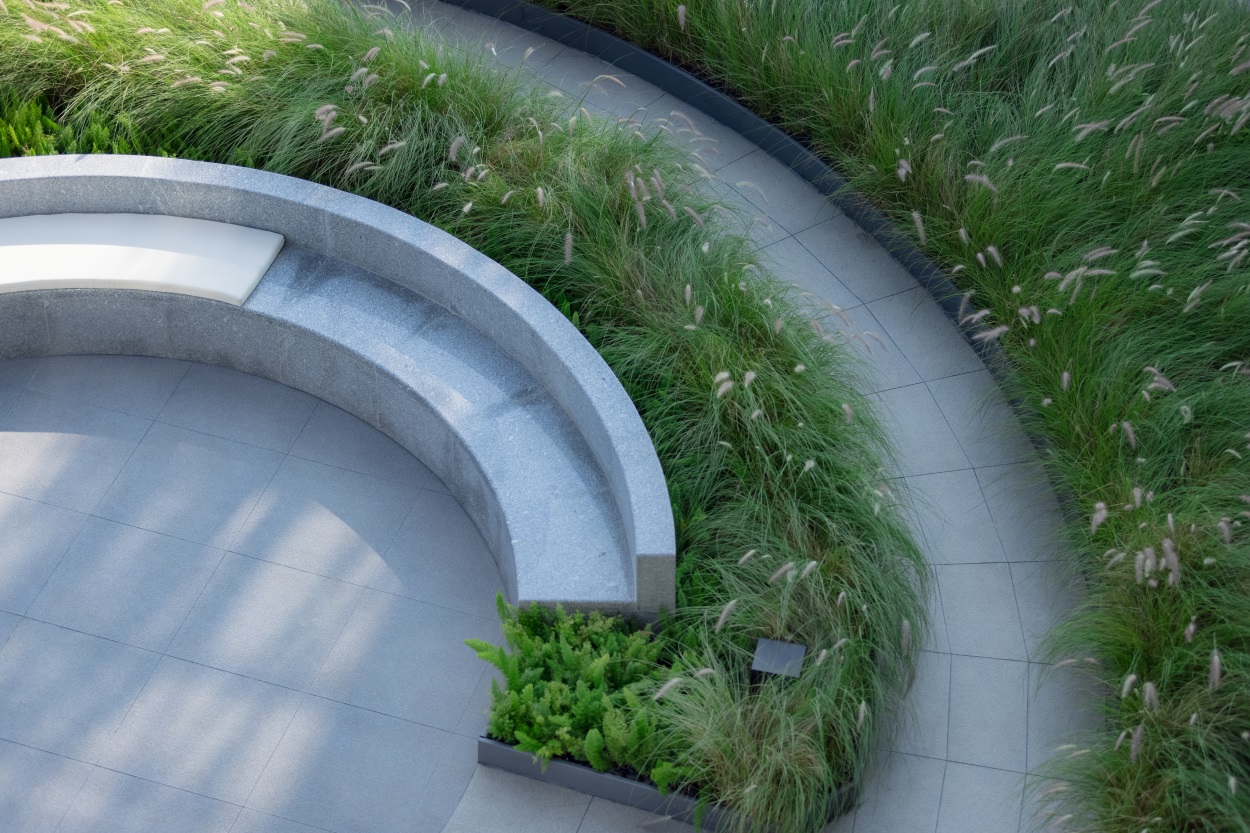
漂浮观景平台,以艺术语境构筑浪漫的水中休闲区,与远山、建筑、园景相互映衬,相互交融,丰富而充满变化的景致营造出多元化的趣味体验。
The floating viewing platform constructs a romantic aquatic recreation zone in an artistic context, which echoes and blends with the remote mountains, architecture, and garden views. The diverse and changing views jointly bring diverse fun and experiences.
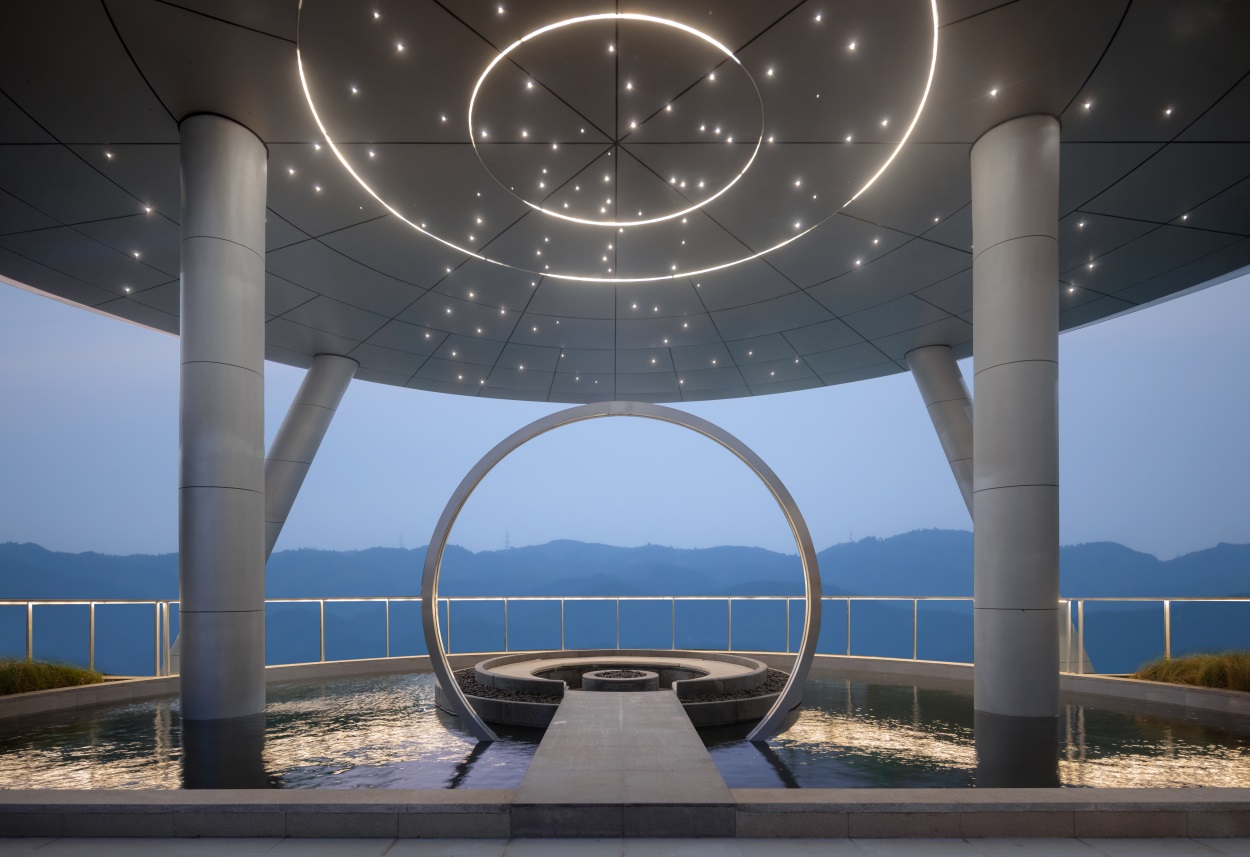
样板庭院植物搭配选用有较高观赏价值和鲜明特色的树种,点缀黑色鹅卵石,细致而有温度,赋予生活一种清逸滋味。
Regarding the plants in the model courtyard, trees with high appreciation value and distinctive characteristics are matched and decorated with black cobblestones, adding a refined, warm, and elegant taste to life.
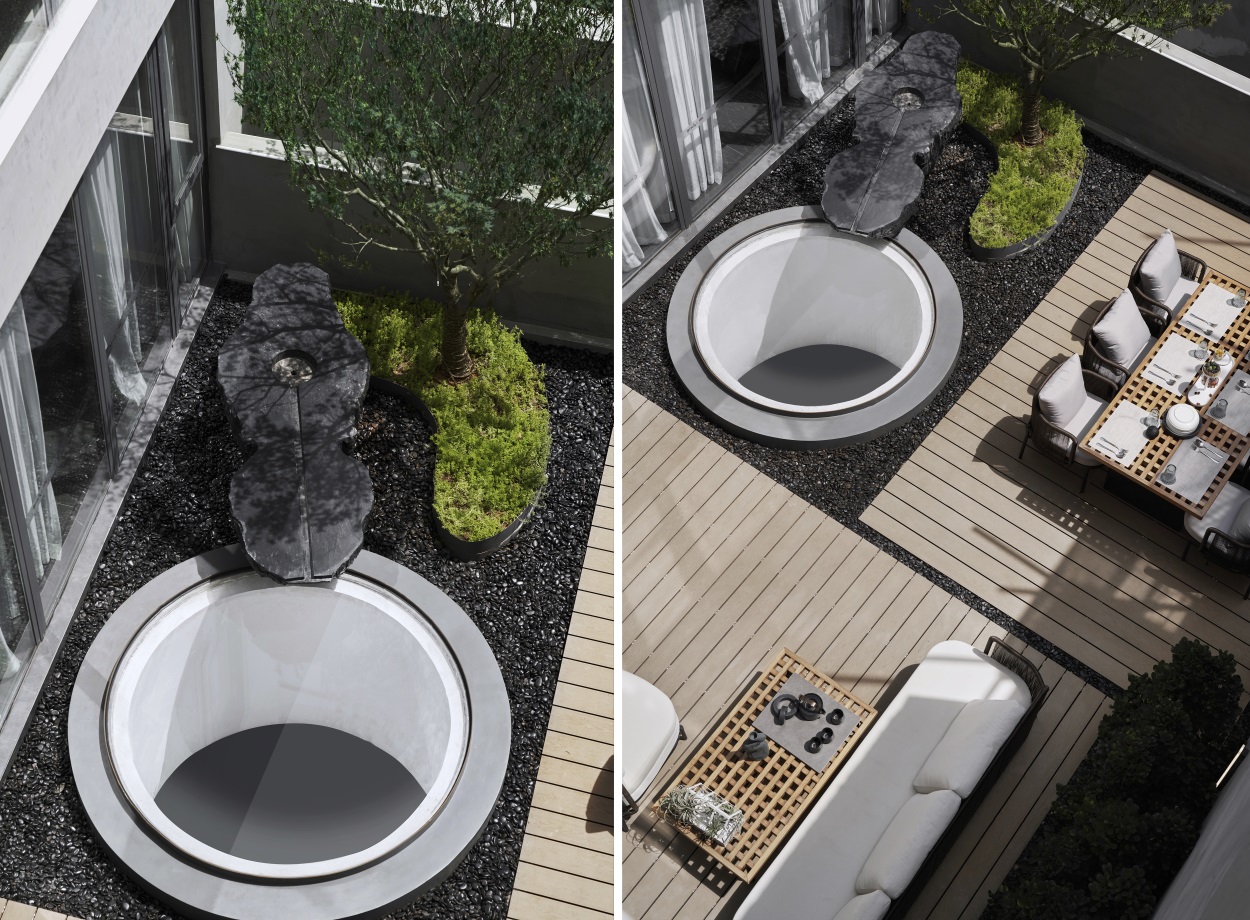
巧于因借 精在体宜
Ingenuity Originates from Borrowing Essence Is Reflected in Appropriateness
设计增设漫步节点与市政公园蓝绿空间相衔接,重塑观山、望水的公共开放空间。院与景相融,人与山水相谐,山水之境,呼吸之间,回归生活本源。
The design adds strolling nodes to connect with the bluish-green space in the government garden and reconstruct the public, open space of appreciating mountains and water. The courtyard fuses with the scenery, and humans live harmoniously with mountains and water. Admiring the landscape world, one can take fresh breaths as if having returned to the origin of life.
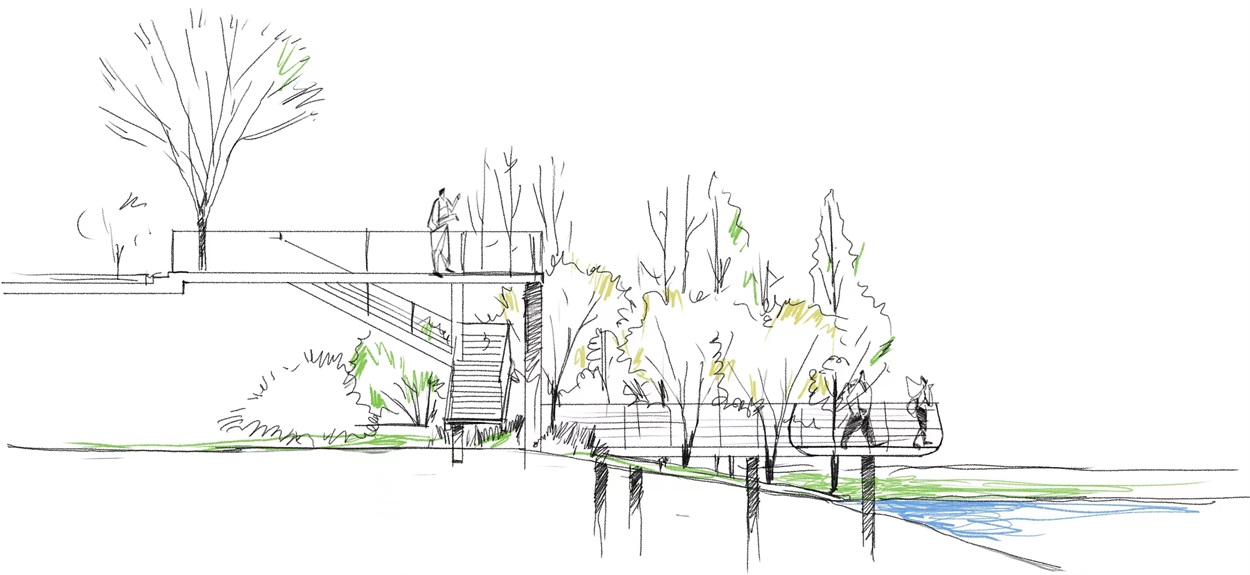
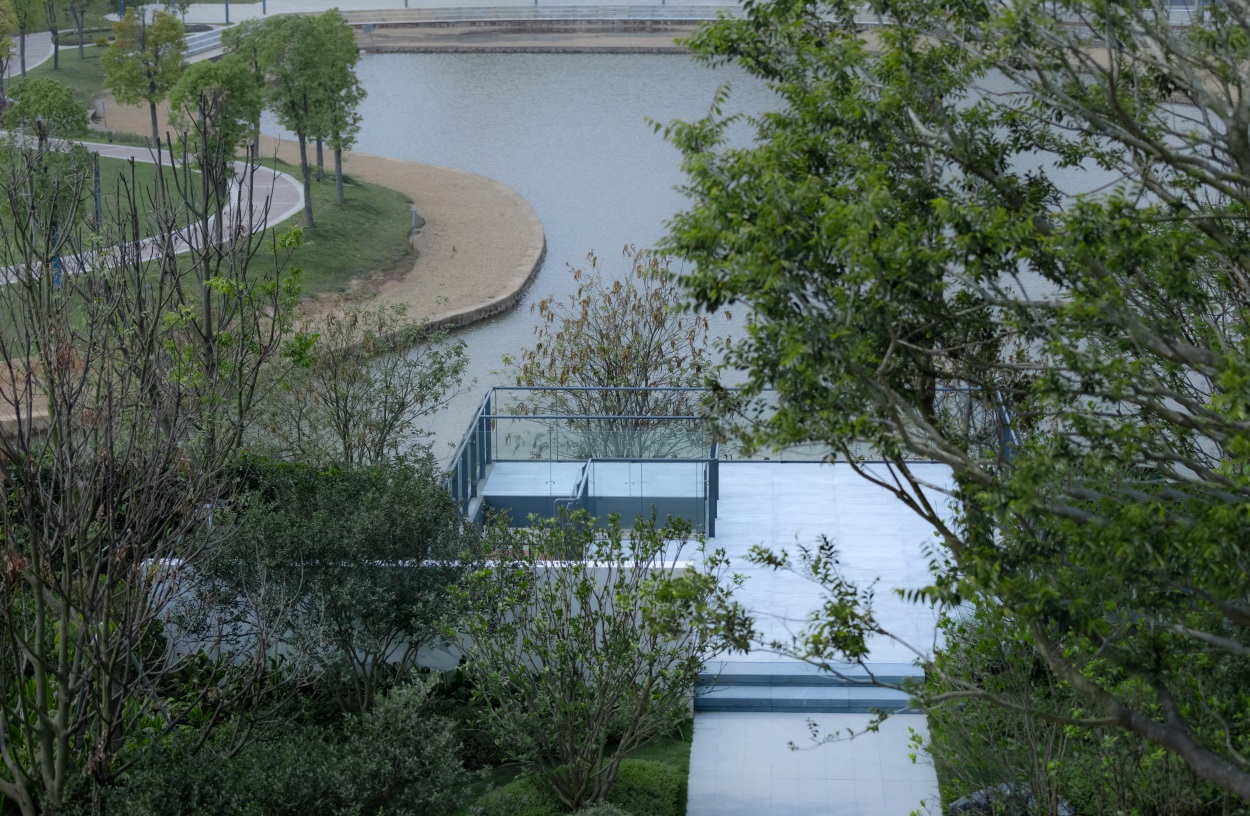
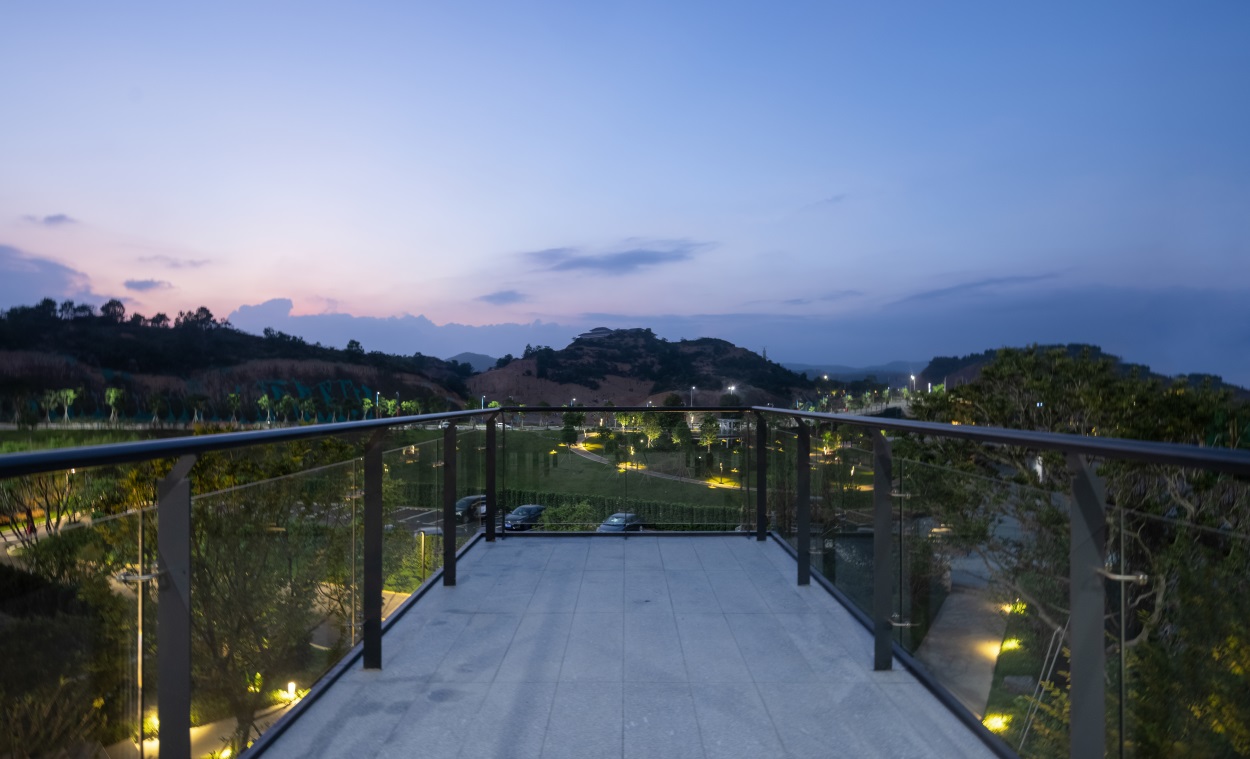
中信·森林湖项目实现了从景观到意境,从资源到文化的升华。在水环境营造上,规避建筑挡土墙不利景观因素,巧用高差创造多种水景形态,使空间更有层次感。飞瀑和跌水点景,展现自然与工艺之美,富有野趣;如镜水面与周边场地自然过渡,使空间得以无限延伸,一池盈盈碧水,舒雅惬意,轻快灵透;功能水景充分考虑水景的安全性,让更多喜欢水的人感受到回归自然。
The Lake Forest project has achieved the sublimation from landscape to artistic conception and from resources to cultures. Regarding the creation of the water environment, it avoids the unfavorable factor that architecture blocks earthen walls but artfully uses the height difference to create multiple water views, adding more dimensions to the space. Full of wild interest, the plunging waterfall and falling water view reflect the beauty of nature and crafts. The mirror-like water surface transits to the surrounding site in a natural way, extending the space infinitely. The pool is covered with clear blue water and appears comfortable, elegant, lively, and crystal. The functional water view has given full consideration to the safety of water views, so that more people who delight in water will feel that they have returned to nature.
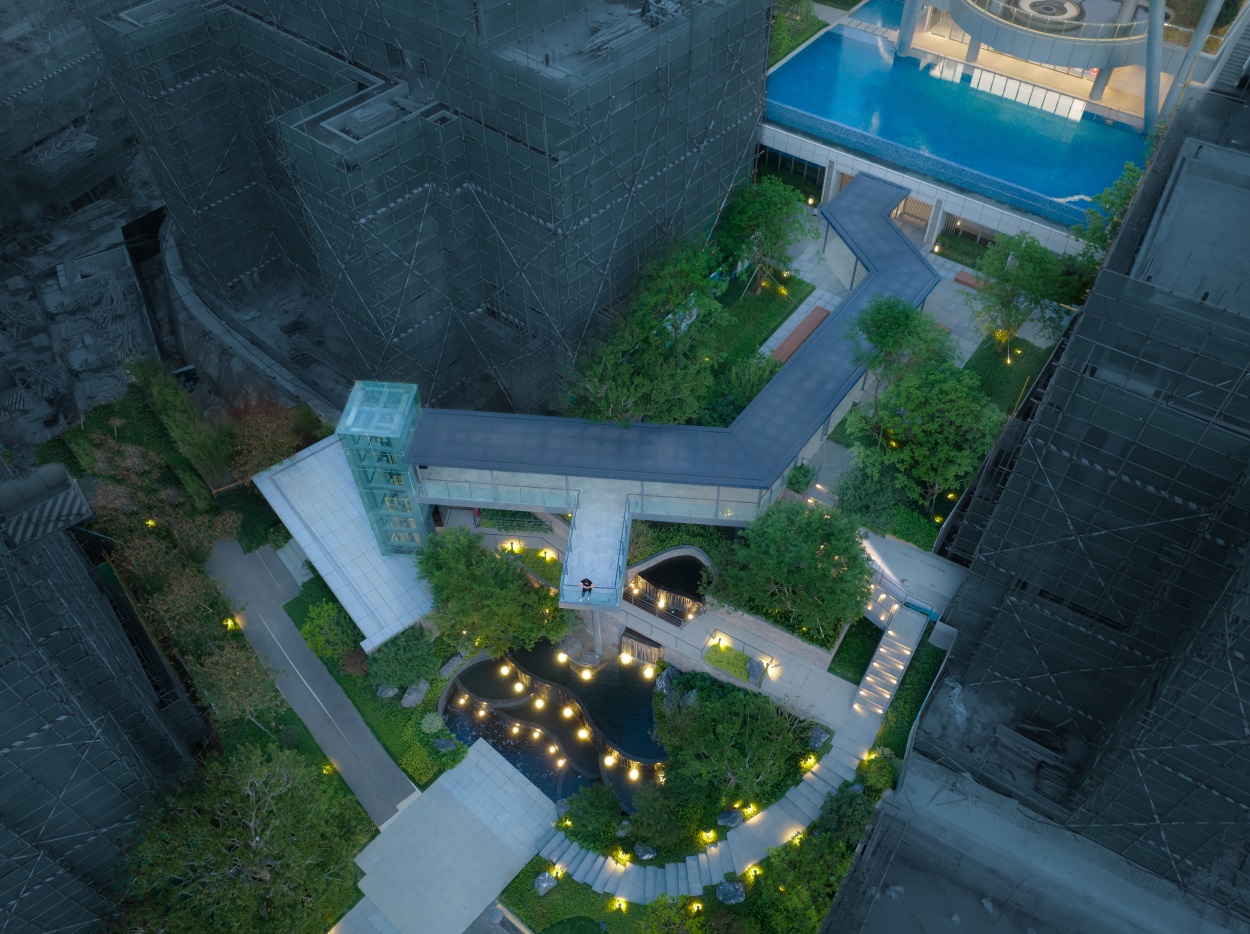
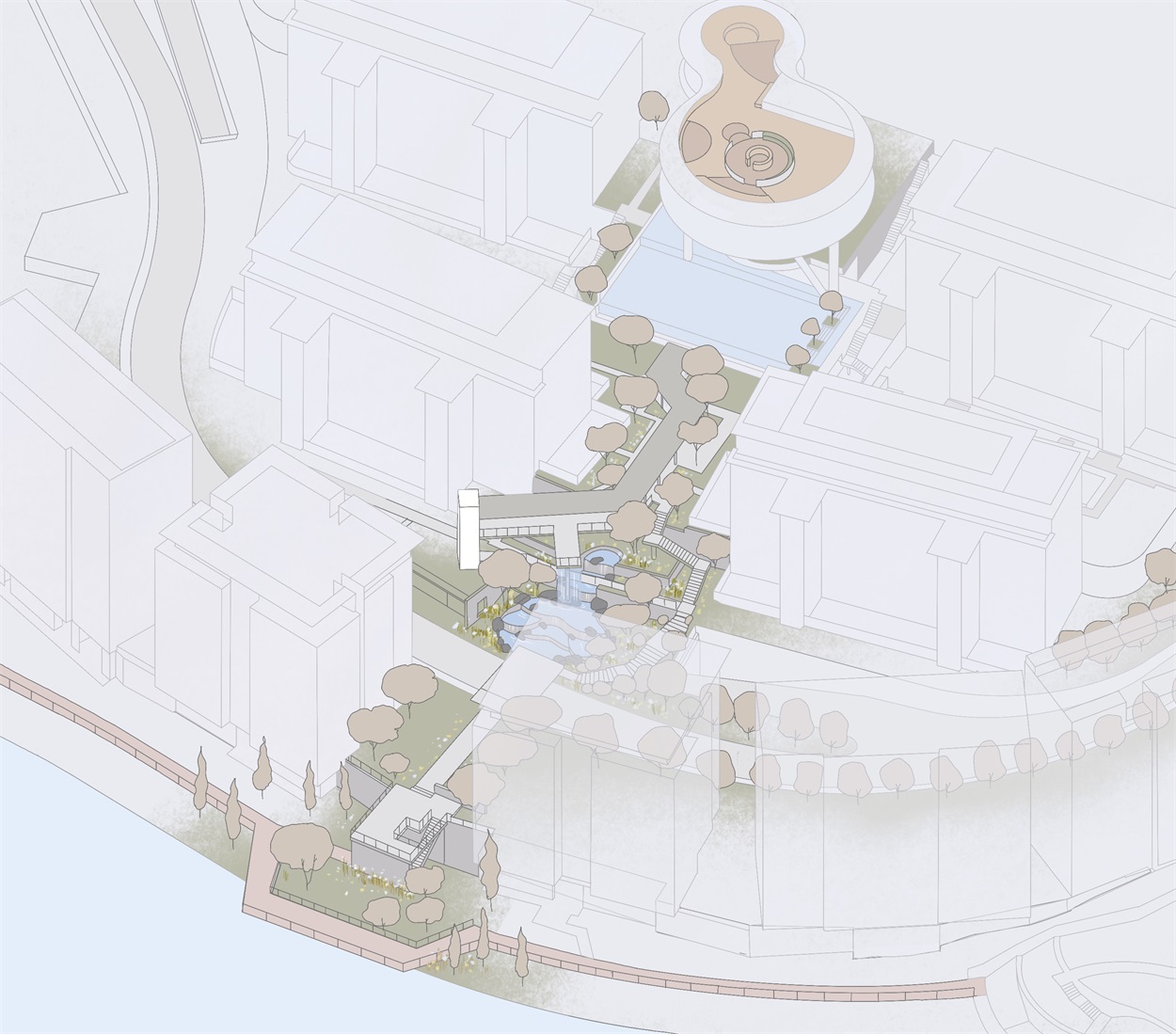
另一方面,不仅强调绿色空间的物质营建,更强调以绿色空间为载体,统筹空间、生态、功能、活动组织等多维要素构筑建筑、庭院与自然三者间的和谐关系,加强人群之间的交互。丰富多元、氛围亲切宜人的公园化生活场景,营造出“久在樊笼里,复得返自然”的诗境氛围,让家的氛围更加浓烈,轻松愉悦、不止是心灵的归宿,更是传承。
For another, the design not only emphasizes the material construction in the green space, but also attaches more importance to coordinating the harmonious relations between architecture, courtyards, and nature on the spatial, ecological, functional, activity, and organization dimensions based on the green space to enhance interpersonal interactions. The garden-style life scenario with a rich, diversified, agreeable atmosphere produces the poetic air of "returning to nature after a long time in the cage", so the homely atmosphere will be more intense, relaxing, and enjoyable. It is more than the home of souls but also an inheritance.
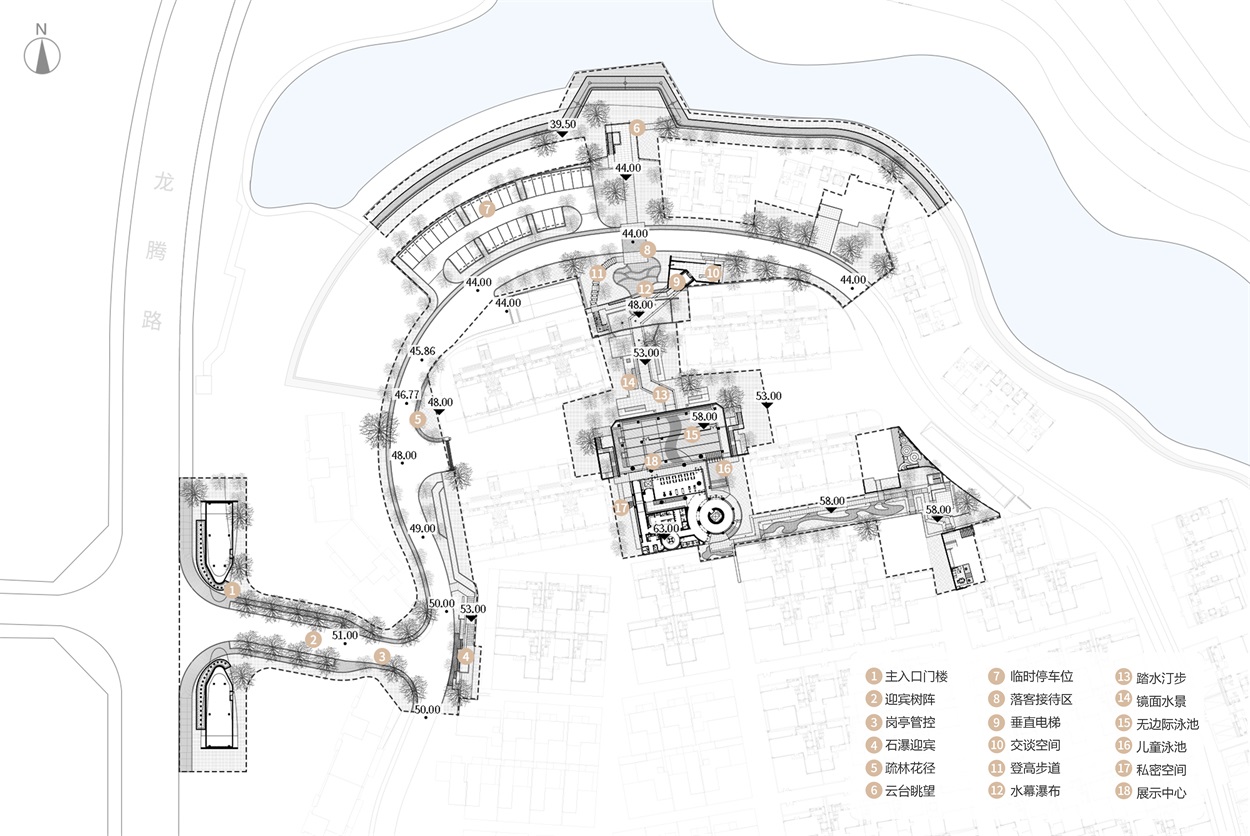
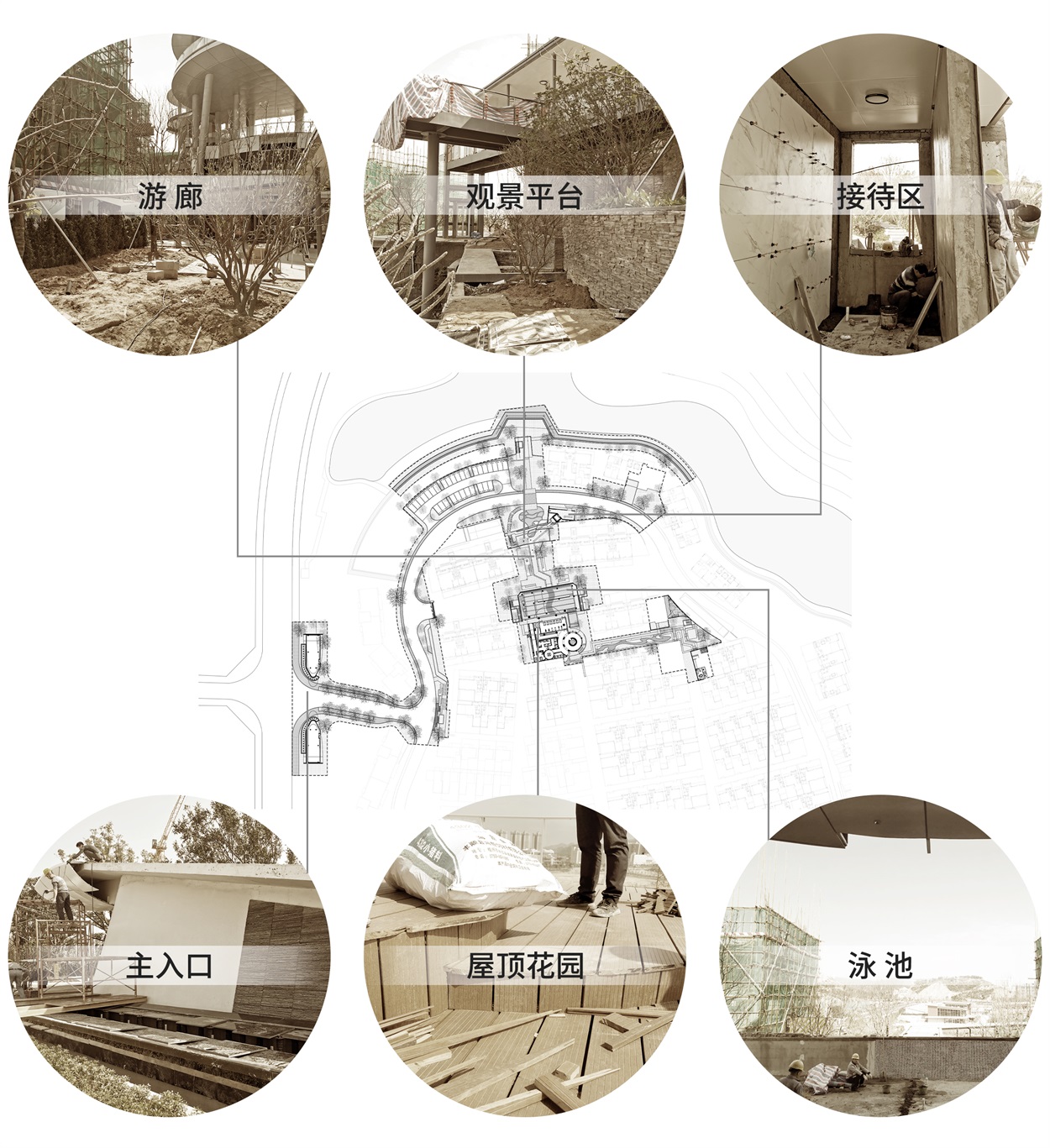
project name | 项目名称
CITIC Lake Forest | 中信·森林湖
Landscape Design | 景观设计
GND Jiedi Landscape Design | GND杰地景观
Owner | 业主单位
CITIC Urban Development | 中信城开
Design Content | 设计内容
Exhibition area full-cycle landscape design | 展示区景观全周期设计
Lead Designer | 设计总监
Ge Qiu | 丘戈
Project Location | 项目地点
Luhe County, Shanwei City, Guangdong | 广东 汕尾市 陆河县
Planning/Visual Effects | 策划/视效
iDEER LAB
Design Cycle | 设计周期
8 weeks | 8周
Project Area | 项目面积
11,400 square meters | 11400平方米
Photographer | 项目摄影
Riye Photography | 日野摄影
Design Time | 设计时间
February 2021 | 2021年02月
Completion Time | 竣工时间
April 2022 | 2022年04月