GND杰地景观 丨 保利•新汇城:滨水绿心,多元生活
GND Jiedi Landscape 丨 Poly New City Centre: Green Waterfront, Di
繁华与自然相拥 兑现诗意生活
Prosperity and nature, embracing the poetic life
保利·新汇城地处佛山禅城祖庙版块,双TOD,一枢纽,五横五纵主干道环绕,城北片区拟依托佛山火车站、中山公园站等轨道站点综合开发及城市滨水绿心,发展养生养老、商贸会展等产业集群,打造佛山城北综合枢纽,实现广佛生活同城。
Poly New City Centre is located in the ancestral temple district of Chancheng, Foshan, with two TODs, one hub, and five horizontal and five vertical trunk roads. The industrial clusters including health care and elderly care, business and trade exhibitions have been developed in the north of Foshan as a comprehensive hub, and the city life of Guangzhou and Foshan is linked closely.

▲互动装置 INTERACTIVE INSTALLATIONS
滨水绿心
多元生活
Green Waterfront
Diverse Living
当代建筑知名建筑大师斯蒂芬•霍尔曾说过:“居住的价值,隐藏于其中最核心的是其与城市之间的关系。只有那些既能享受稀缺自然资源,又有城市繁华背景的区域,才是最具价值的居所。”
保利华南联合GND杰地,在保利·新汇城展示区的景观打造中,基于周边的优势环境基础,以城市自然为设计意象,通过”场景+形式“的手法,打造列车主题生活美学体验馆。通过构建多元化综合服务体系,以社区为核心、家庭为单位。为居者提供宜人的空间环境、多样的公共配套设施,使居者不受时间、地域的限制,充分畅享便捷、高效、生态的社区生活。
Steven Holl, a well-known contemporary architect, once said: "The core of the value of living is its relationship with the city. Only those areas that can enjoy the scarce natural resources and also have a prosperous urban background are the most valuable place to live.”
Poly South China and GND Jiedi Landscape have taken urban nature as the design intent, and created a train-themed life aesthetic experience gallery through the method of "scene + form" in the landscape design of Poly New City Centre exhibition area, based on the surrounding advantageous environment foundation. Through the development of a comprehensive service system, the community is the core and the family is the unit, the design has provided residents with a pleasant space environment and a variety of public supporting facilities, so that residents can fully enjoy a convenient, efficient and ecological community life without being limited by time and region.
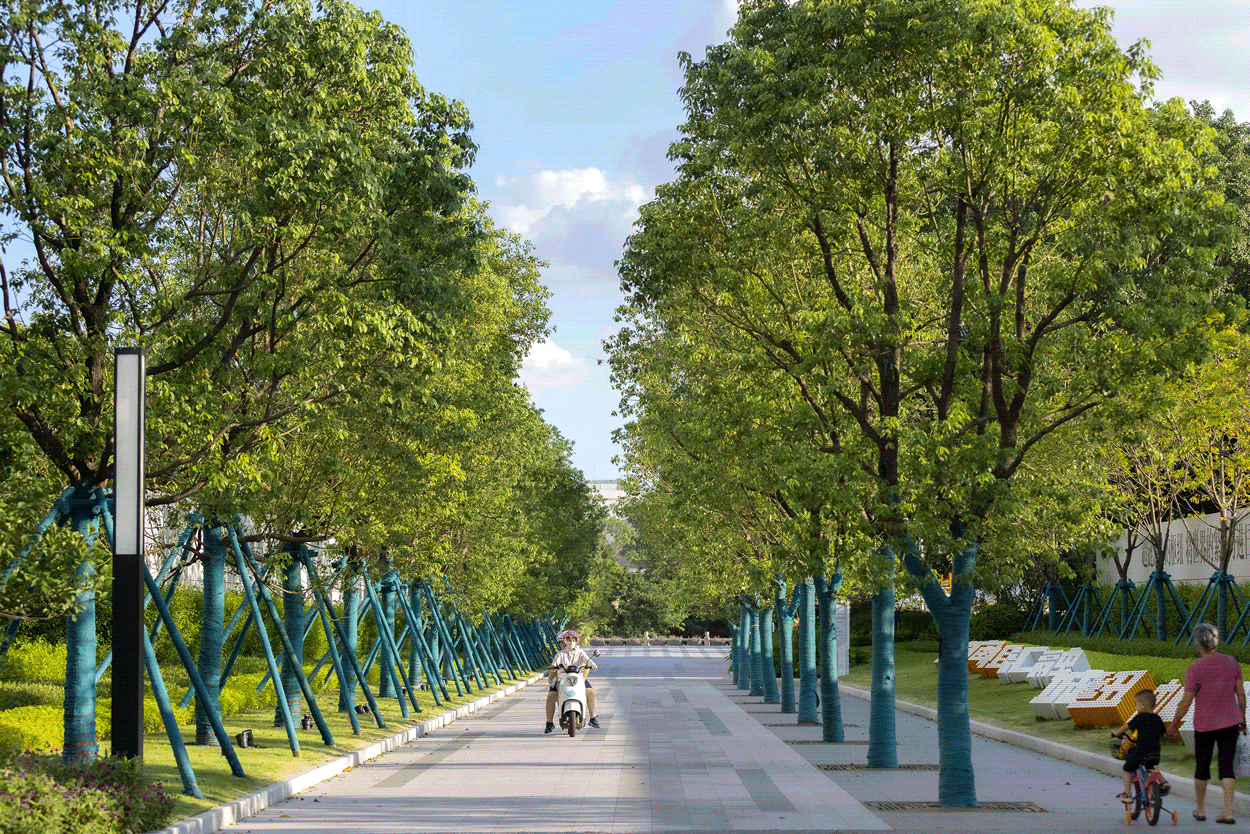
设计解读
结合空间功能需求,合理布置动线及分区,并与场地自然资源相结合,满足各空间的舒适度及复合性,来访者可选择不同的参观动线,获得不一样的记忆和交互体验。
Design Interpretation
Combined with the functional needs of the space, the designers have rationally arranged the visiting routes and general layout, and realized the comfort and complexity of each space combining with the natural resources of the site. Visitors can choose different visiting routes to obtain different memories and interactive experiences.
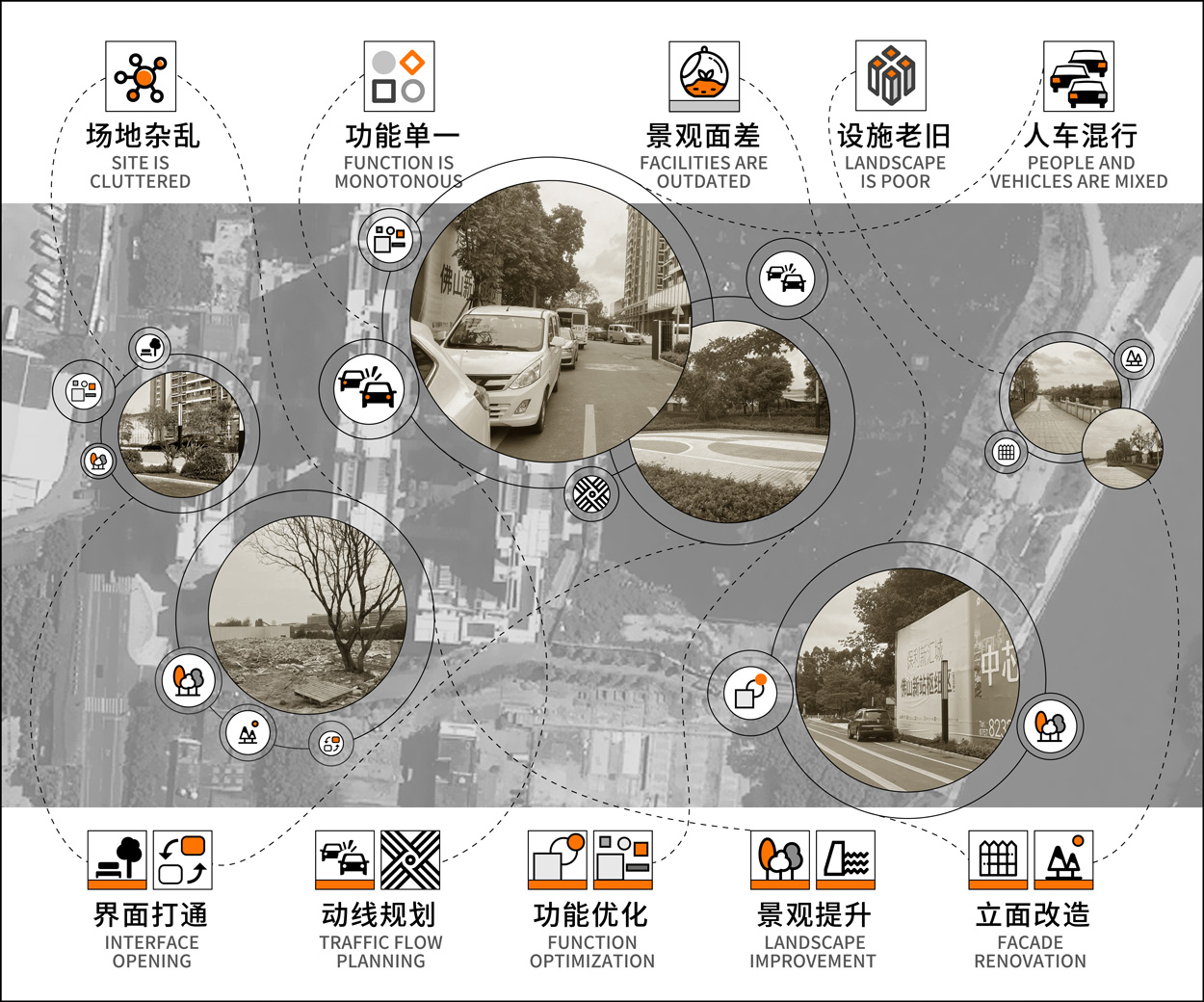
▲现状与策略Current situation and strategy

▲灵感与运用Inspiration and application
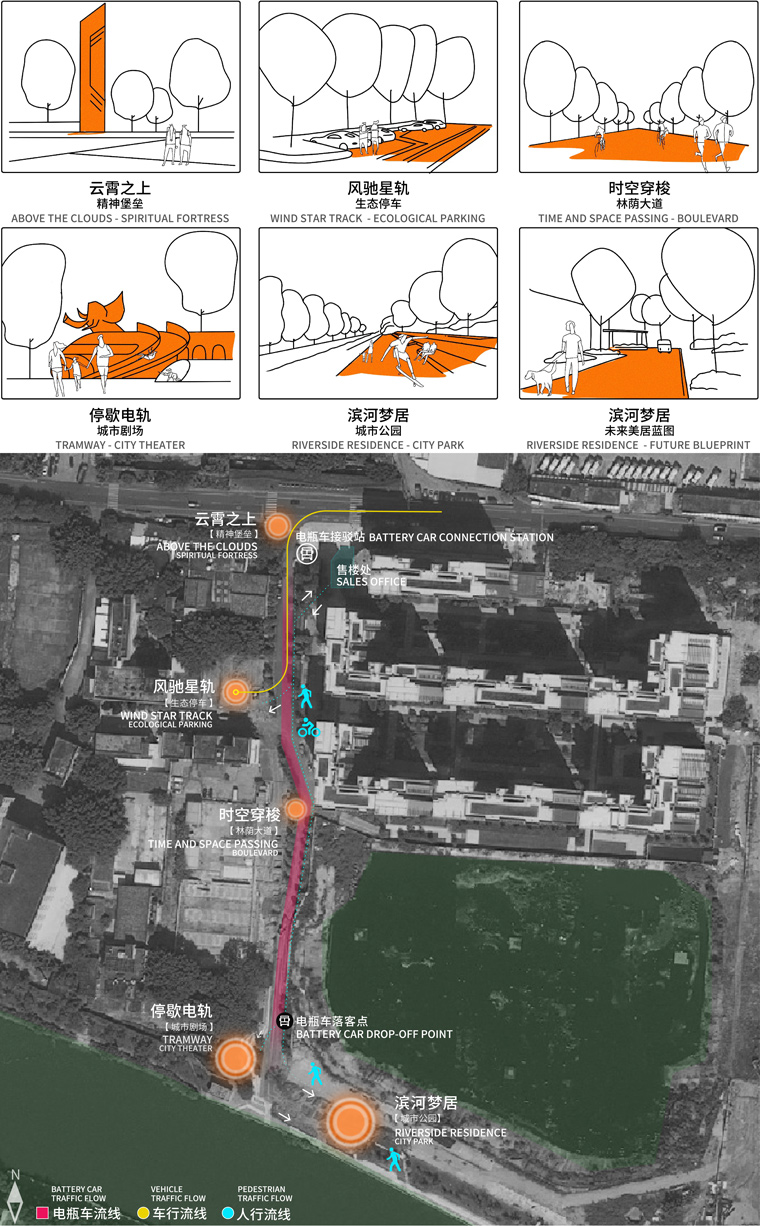
▲流线与分区 Routes and partitions
植物策略
Plant strategy
设计在保留原生植物的基础上,对局部植物进行移除和补植,构建丰富的植被结构层次。同时,结合人流、行为习惯及生活需求,利用林下空间创造趣味休闲的社交场地,探索城市、社区、自然与人的多维链接。
On the basis of retaining native plants, the design removes and replants some of local trees and flowers to build a rich vegetation structure. At the same time, the space under the forest is used to create interesting and leisure social venues, combined with the visiting routes, behavior habits and living needs, and explores the multi-dimensional links between the city, the community, nature and people.

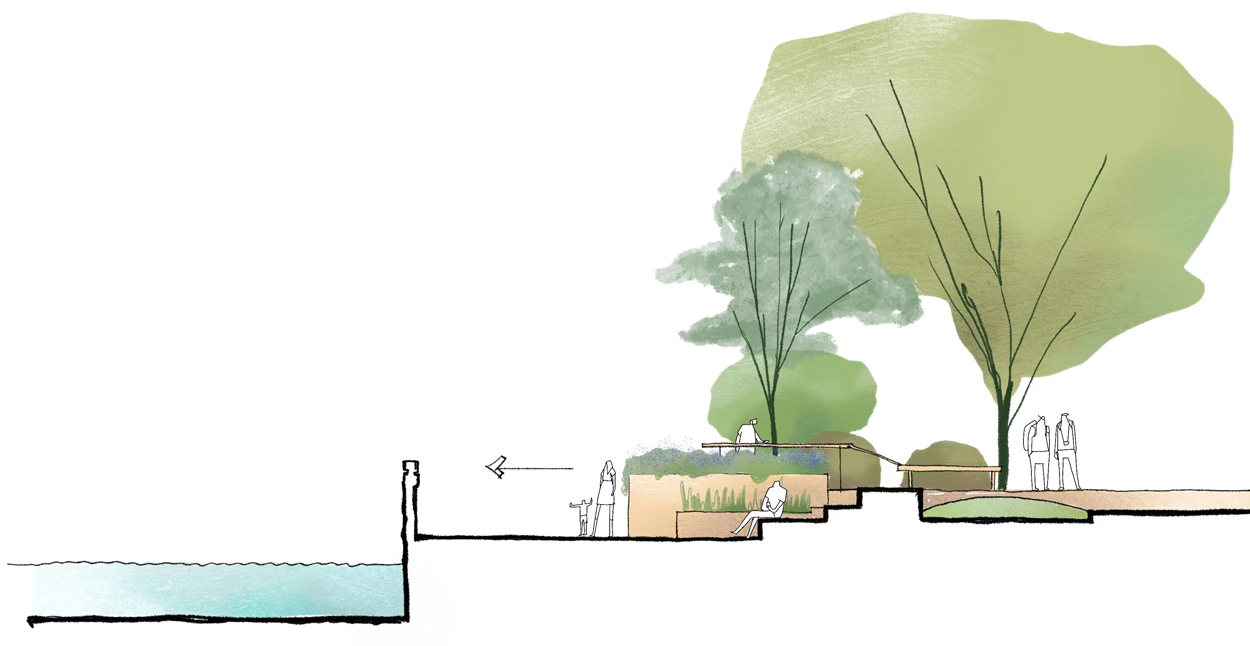
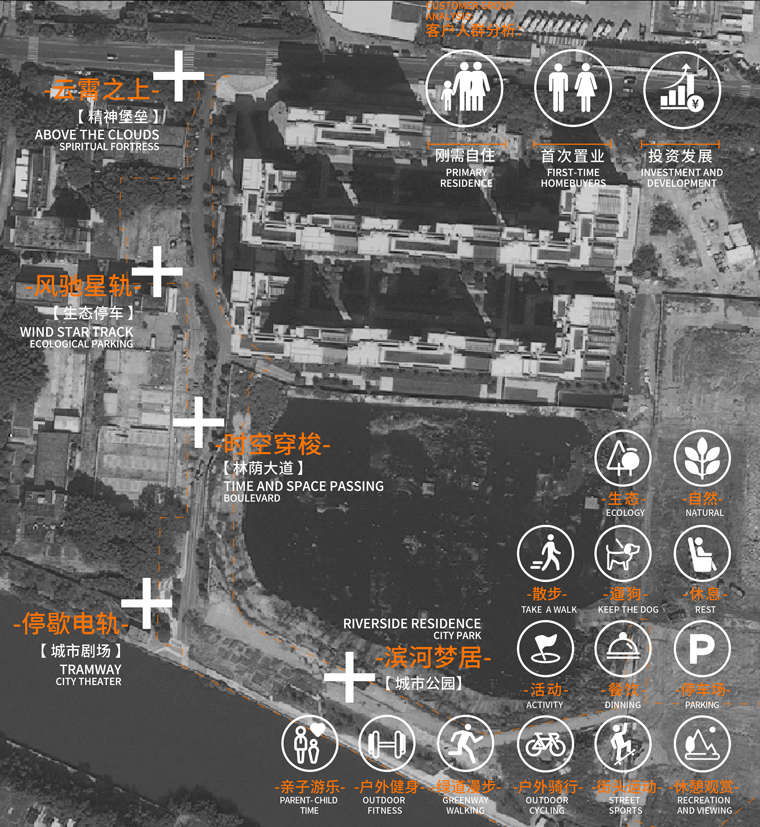
01
起始站
云霄之上
Starting station
above the sky
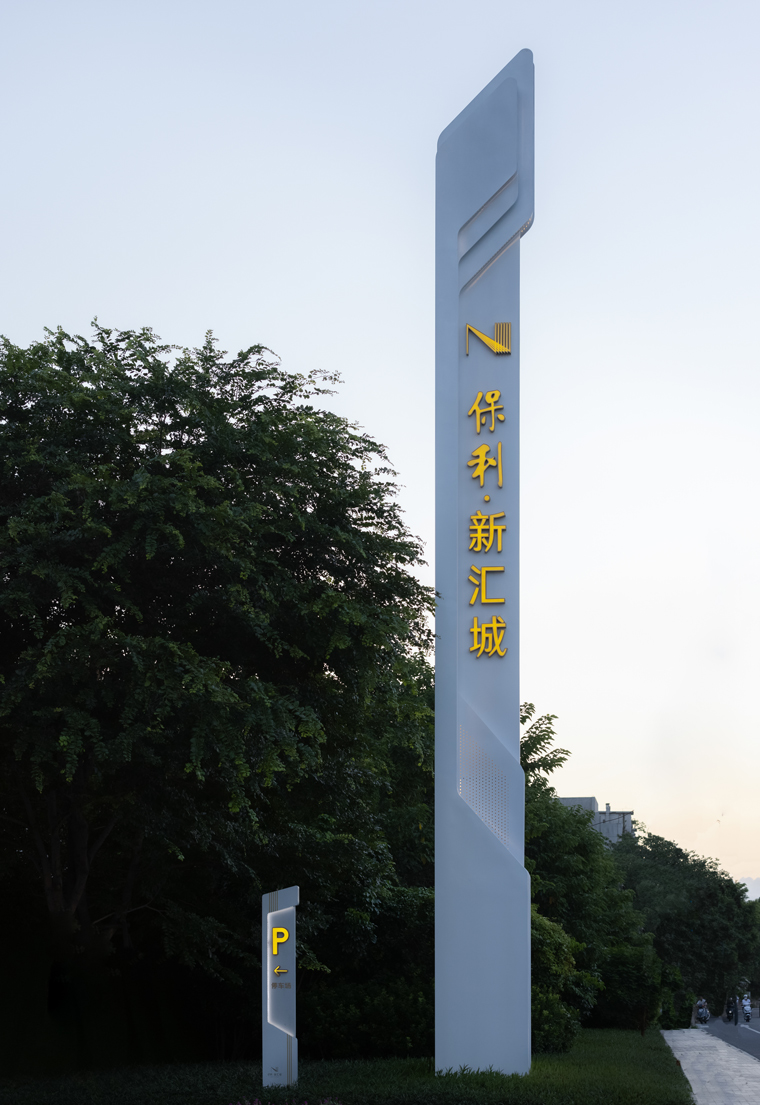
线条流畅的精神堡垒成为项目叙事的开端,通过形体的构成与微变化以及材料自身的质感,加之恰到好处的灯光润色,使其呈现简单克制的美。
The spiritual fortress with smooth lines has become the beginning of the project narrative. Through the composition and slight changes of the shape, the texture of the material itself, and the right lighting design, it presents a simple and restrained beauty.
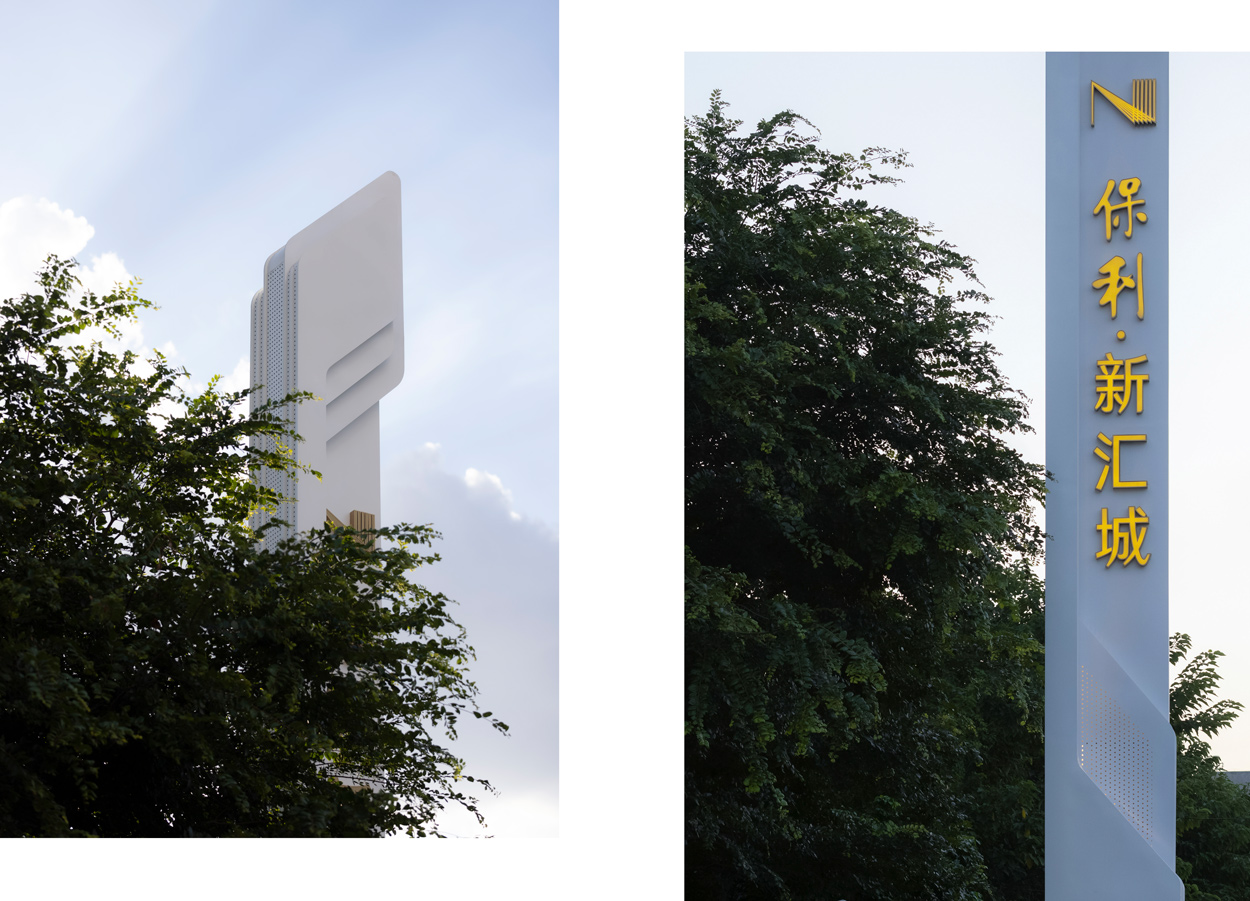
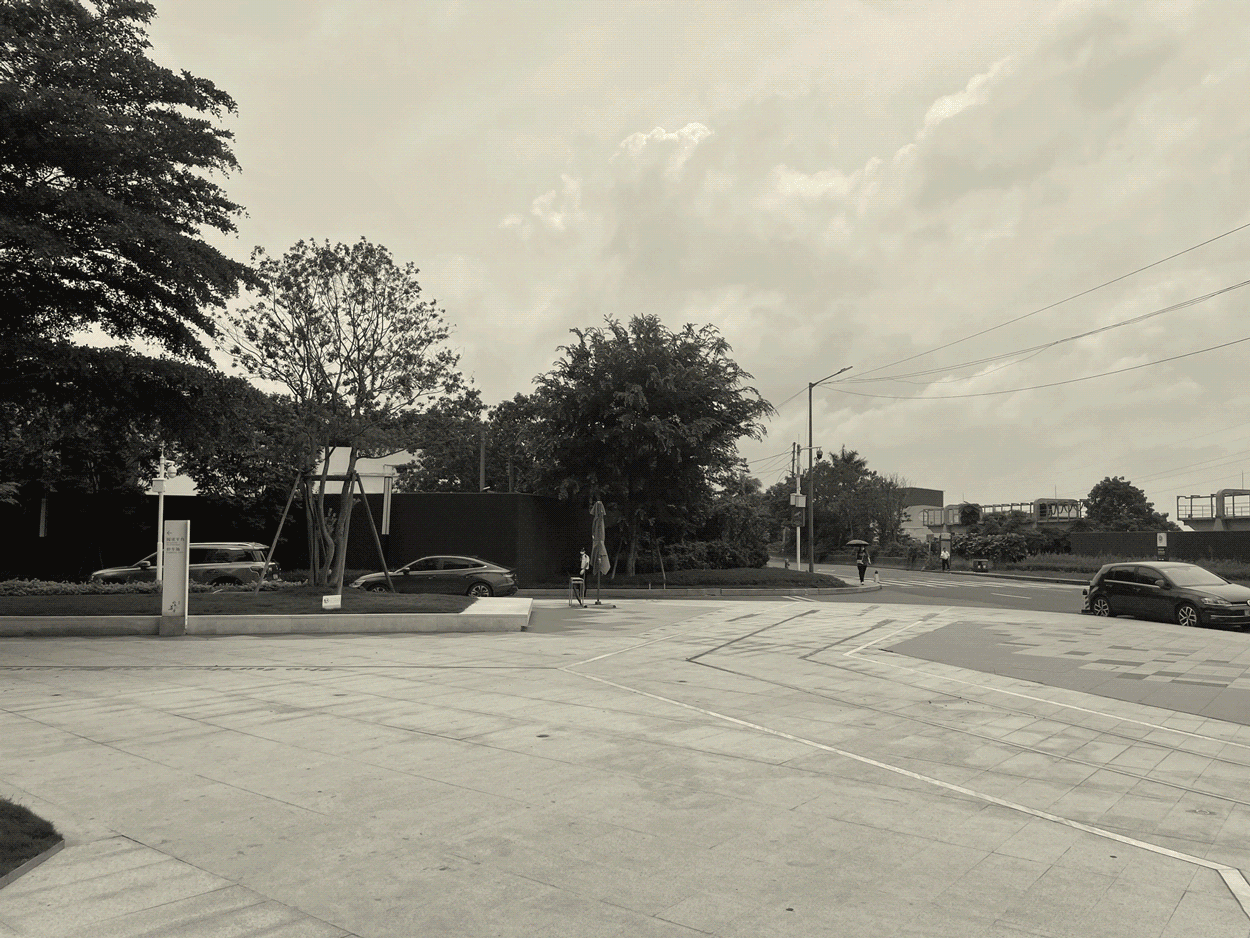
入口广场开阔大气,以艺术水景、主题IP雕塑、智能候车亭与休闲坐凳等元素置入场域,构建充满乐趣的艺术和生活空间。虚实结合,步移景异,在有限的空间里为居者和访客创造多重感官体验。
The entrance plaza is open and atmospheric, and elements such as artistic waterscapes, themed IP sculptures, intelligent bus stations and leisure benches are placed into the venue to build a fun art and living space. Combining the virtual and the real, it creates a multi-sensory experience for residents and visitors in a limited space.

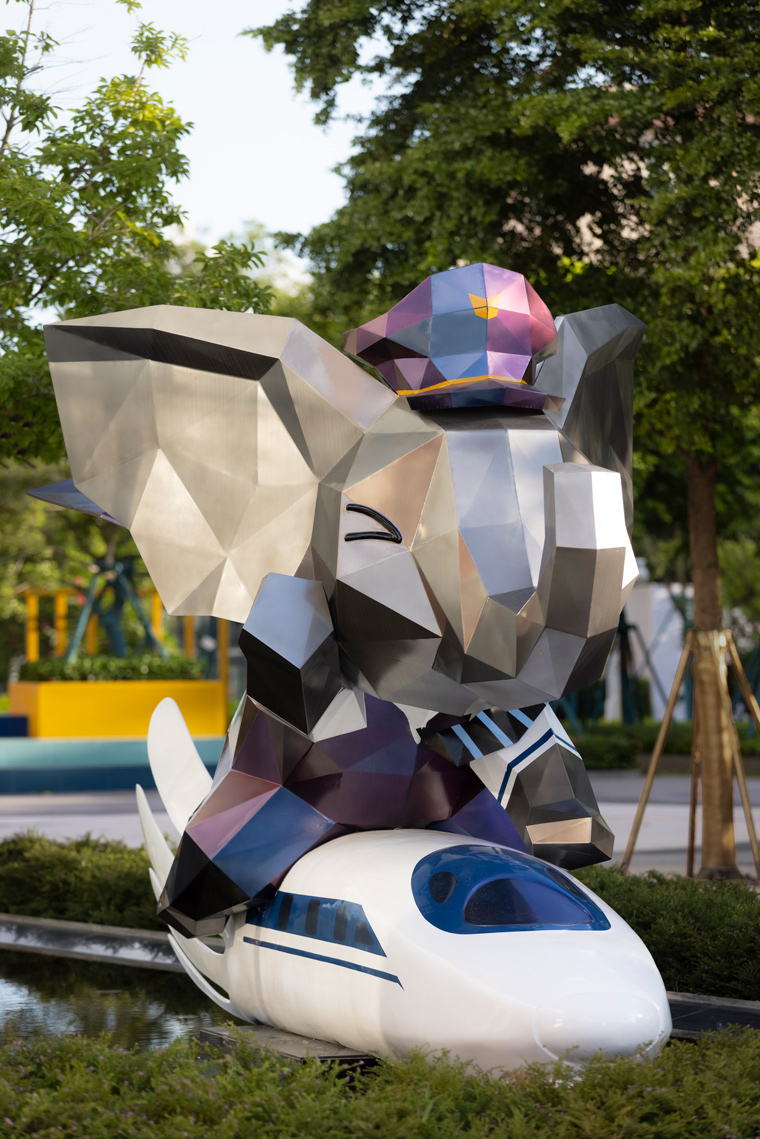
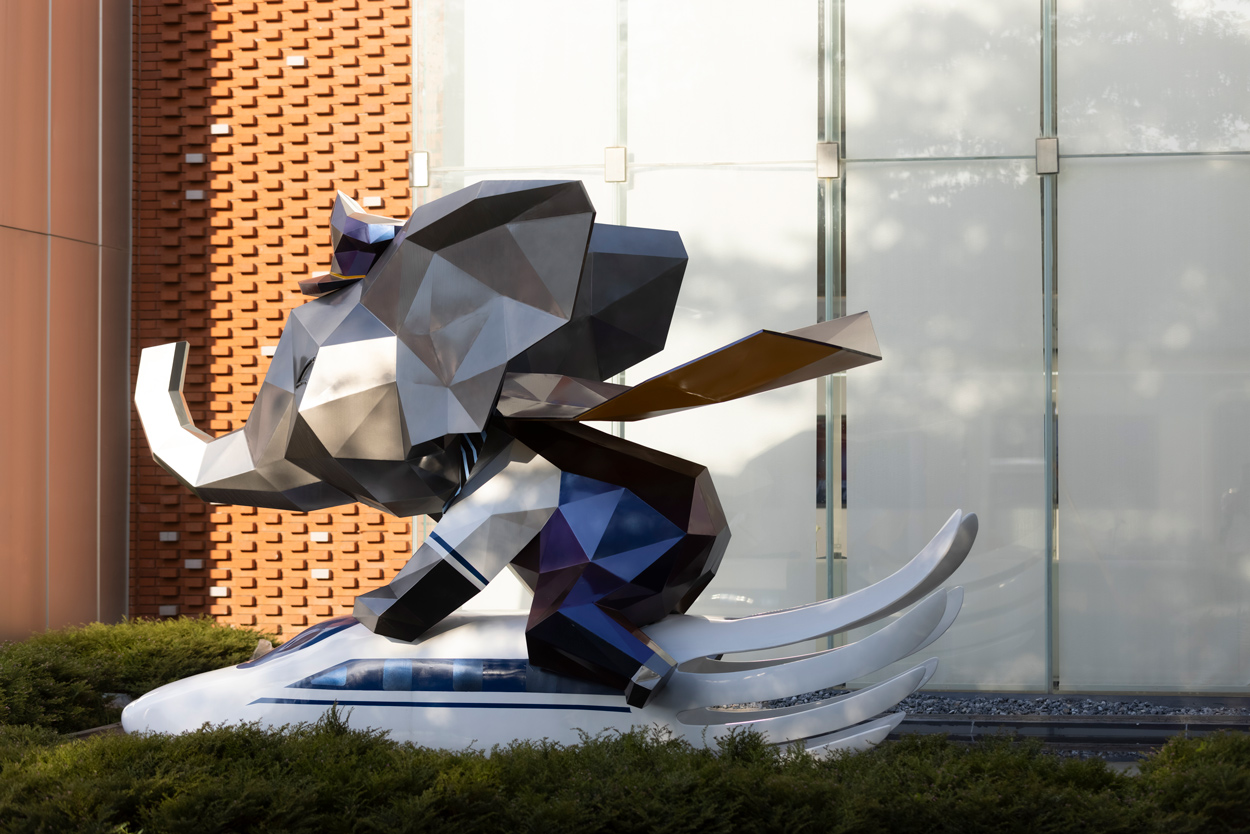
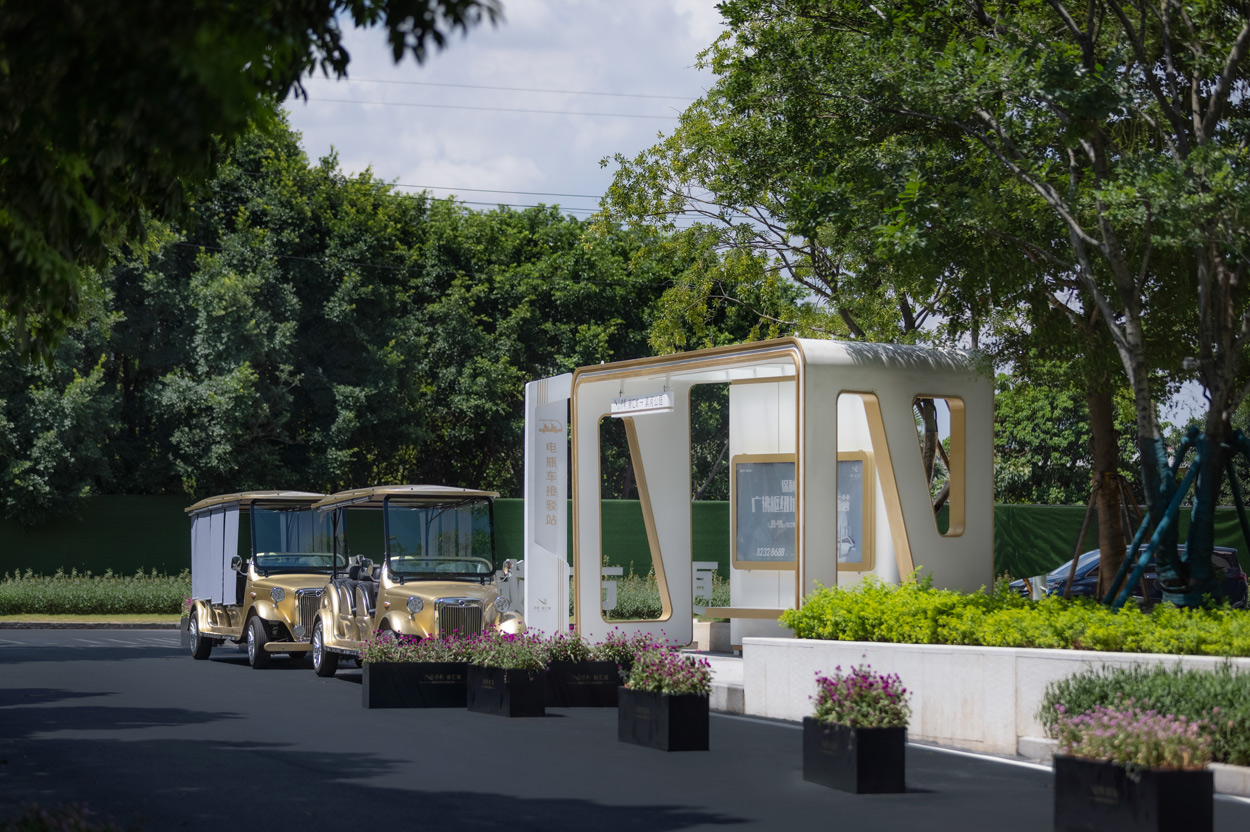

02
迎宾站
时空穿梭
Welcome station
time travel

步入广场与展示区前,设计师利用先抑后扬的空间表现方法,设置了一条狭长的林间夹道,疏朗错落的乔木与精细栽植的地被,营造了诗意化、情景感的景观流线以及曲径通幽的氛围。
Before entering the plaza and the exhibition area, the designer has used the space expression method to first restrain and then ascend to set up a long and narrow forest passage. The scattered trees and finely planted ground cover have created a poetic and situational landscape flowing line and a winding ambience.
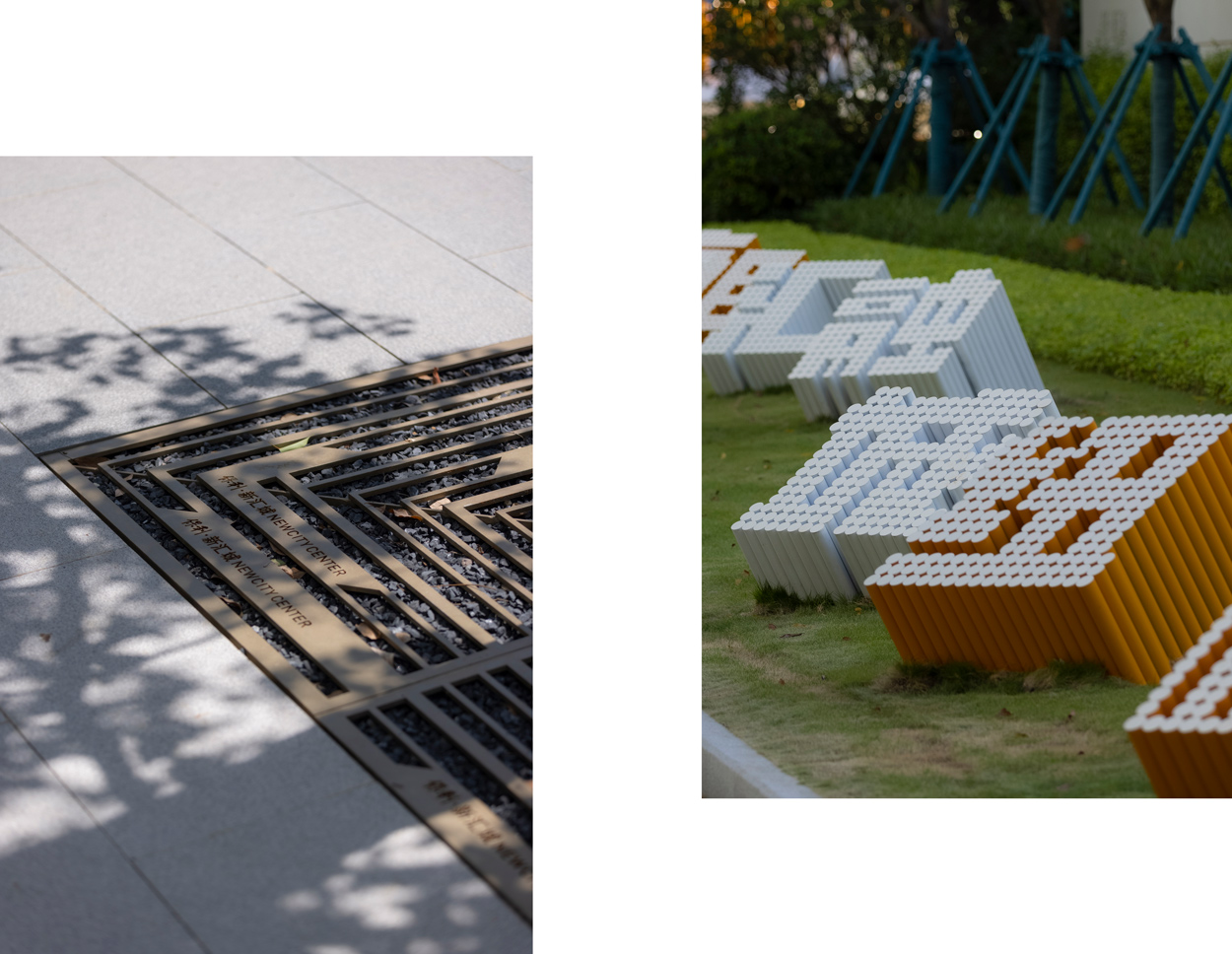
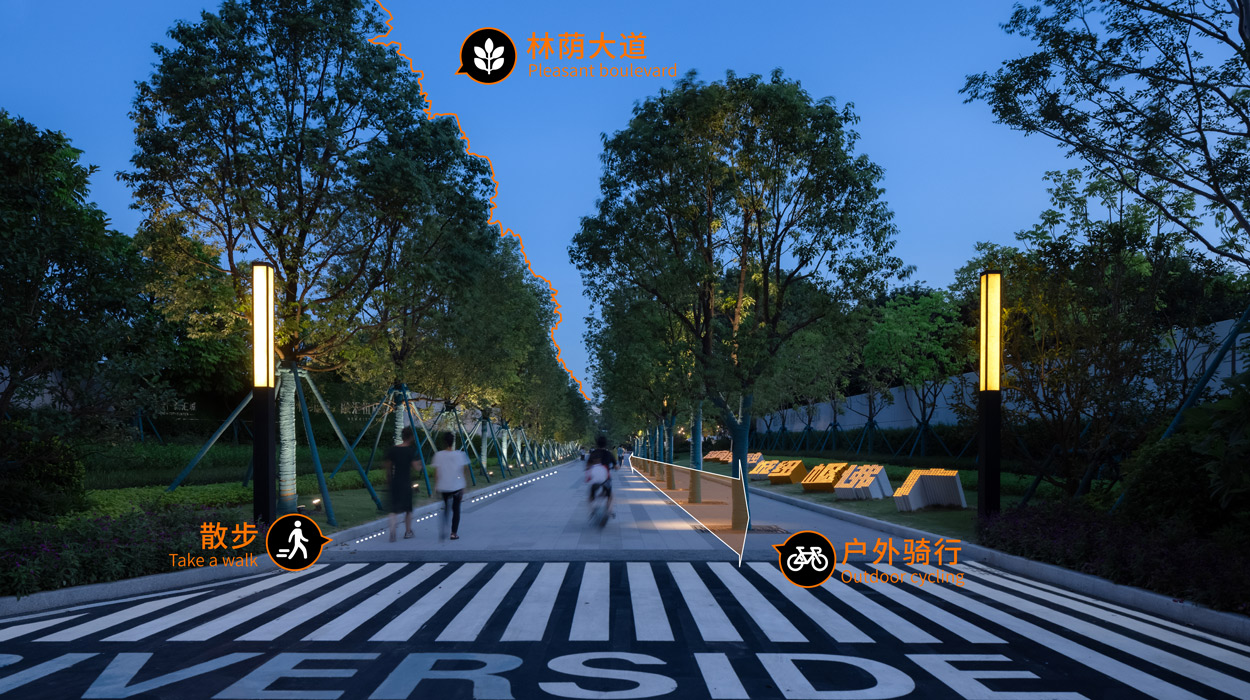
03
互动站
停歇电轨
Interactive station
Rail for relaxing
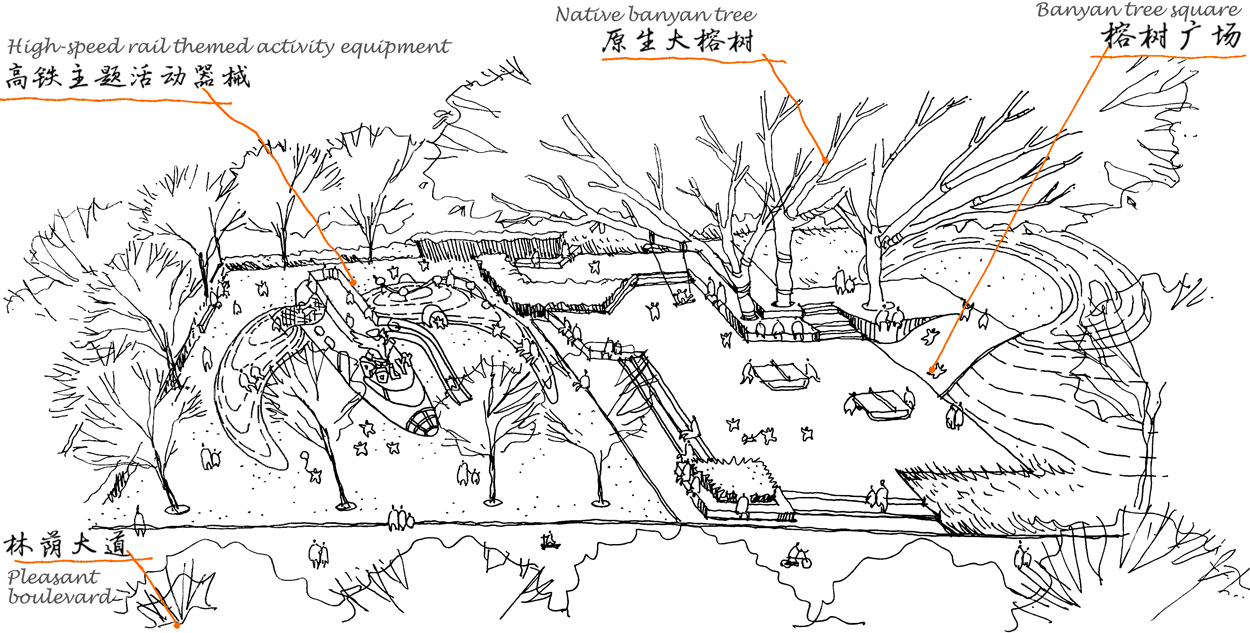
▲设计手稿Design draft
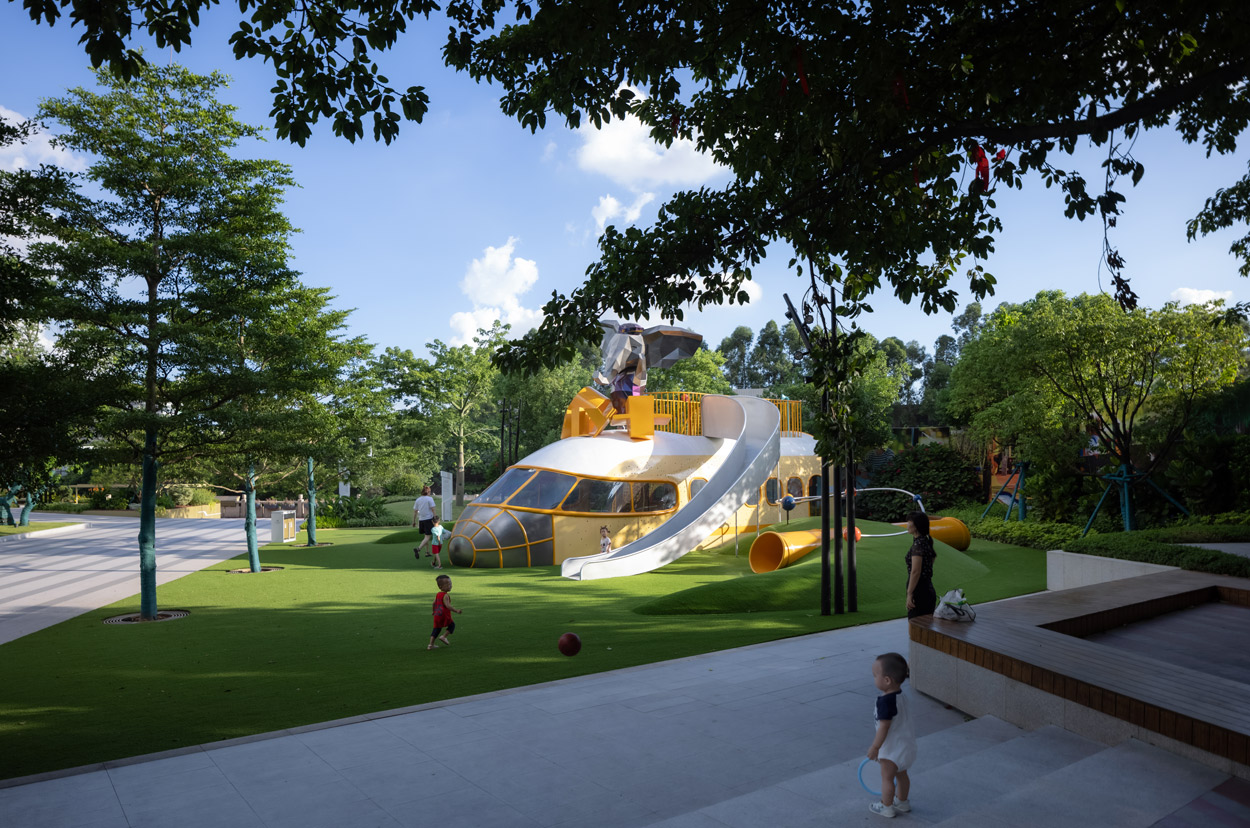
榕树记忆广场,以保留古树为中心组织功能布局,小型平台、线性长凳、健身器械,为休憩、观赏、交流、玩乐提供了空间,以一种开放的姿态打通项目与城市间的互动。
Banyan Tree Memory Plaza organizes the functional layout with the preservation of ancient trees as the center, where the small platforms, linear benches, and fitness equipment provide space for rest, viewing, communication, and play, which expands the interaction between the project and the city in an open attitude.
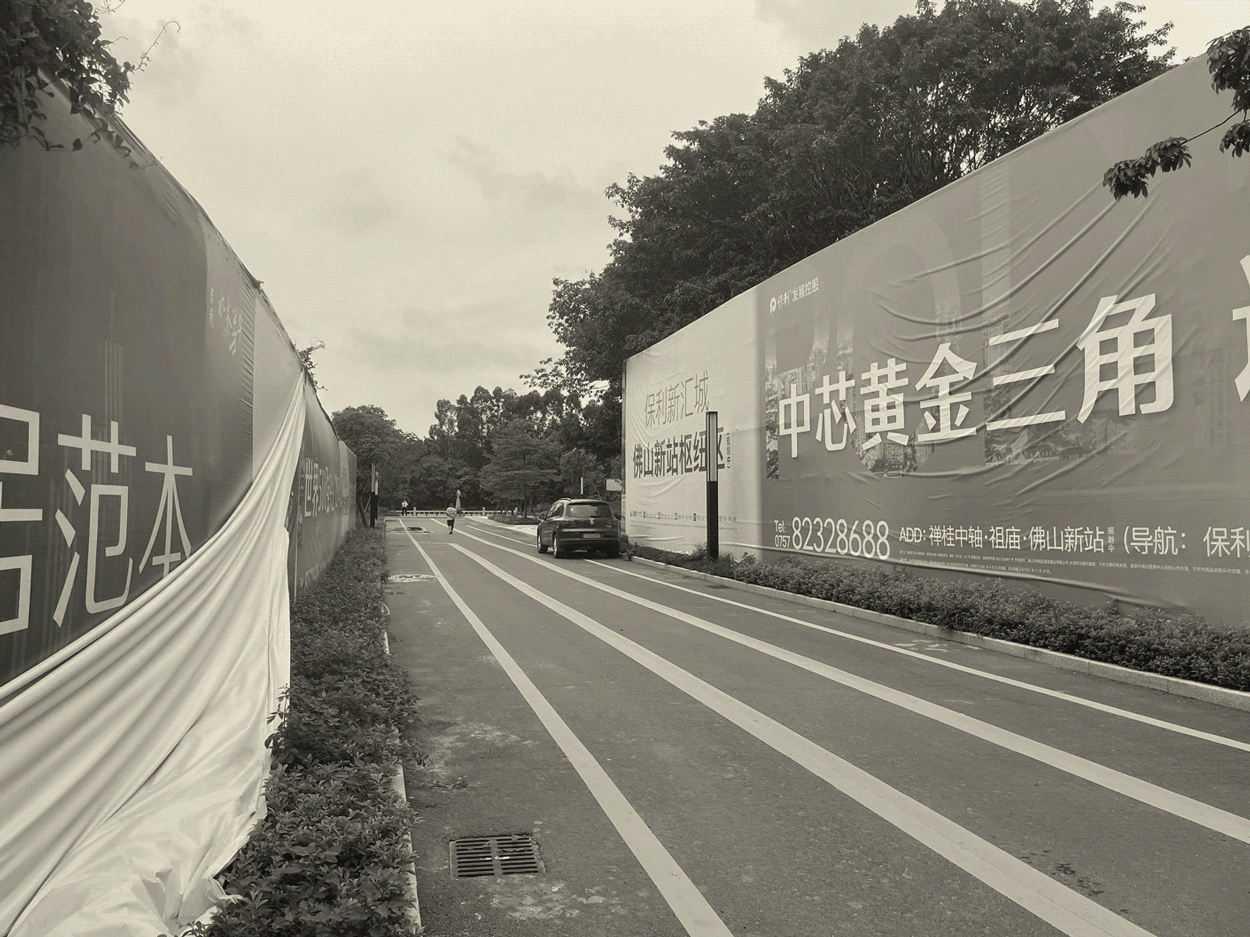
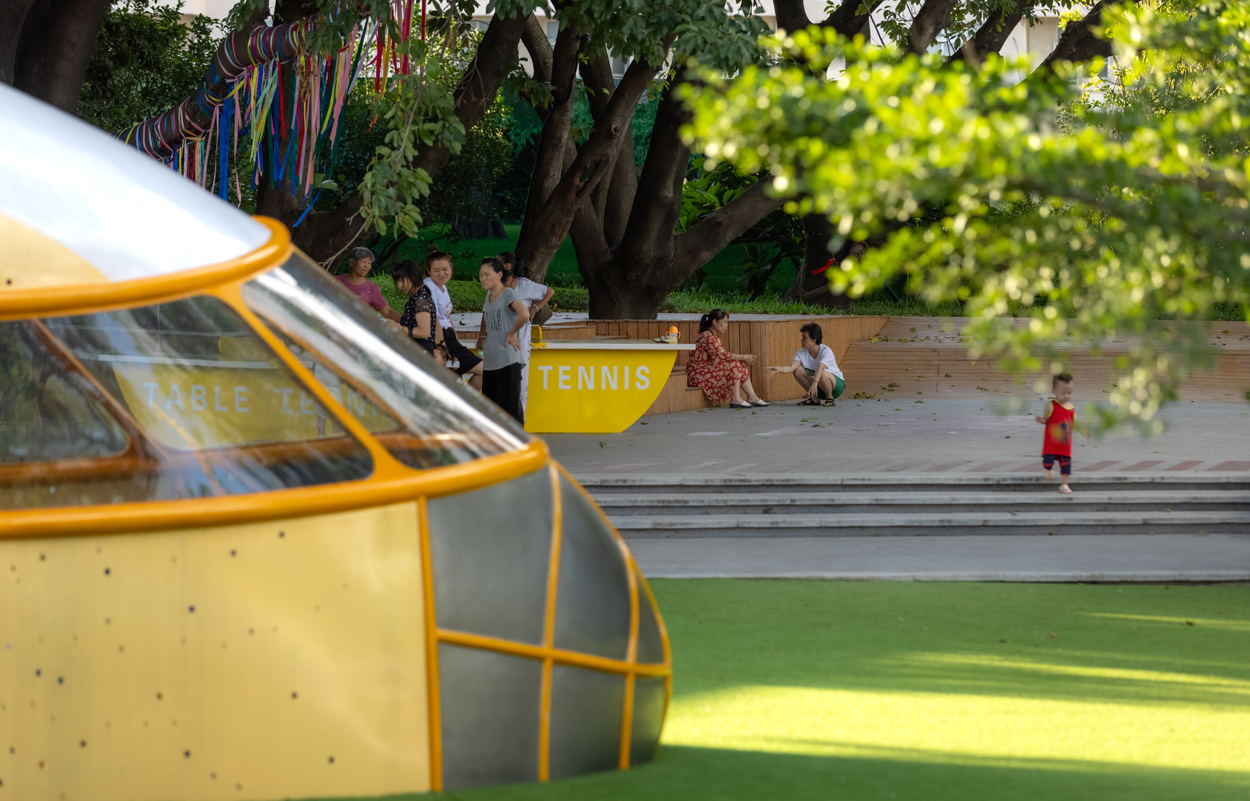
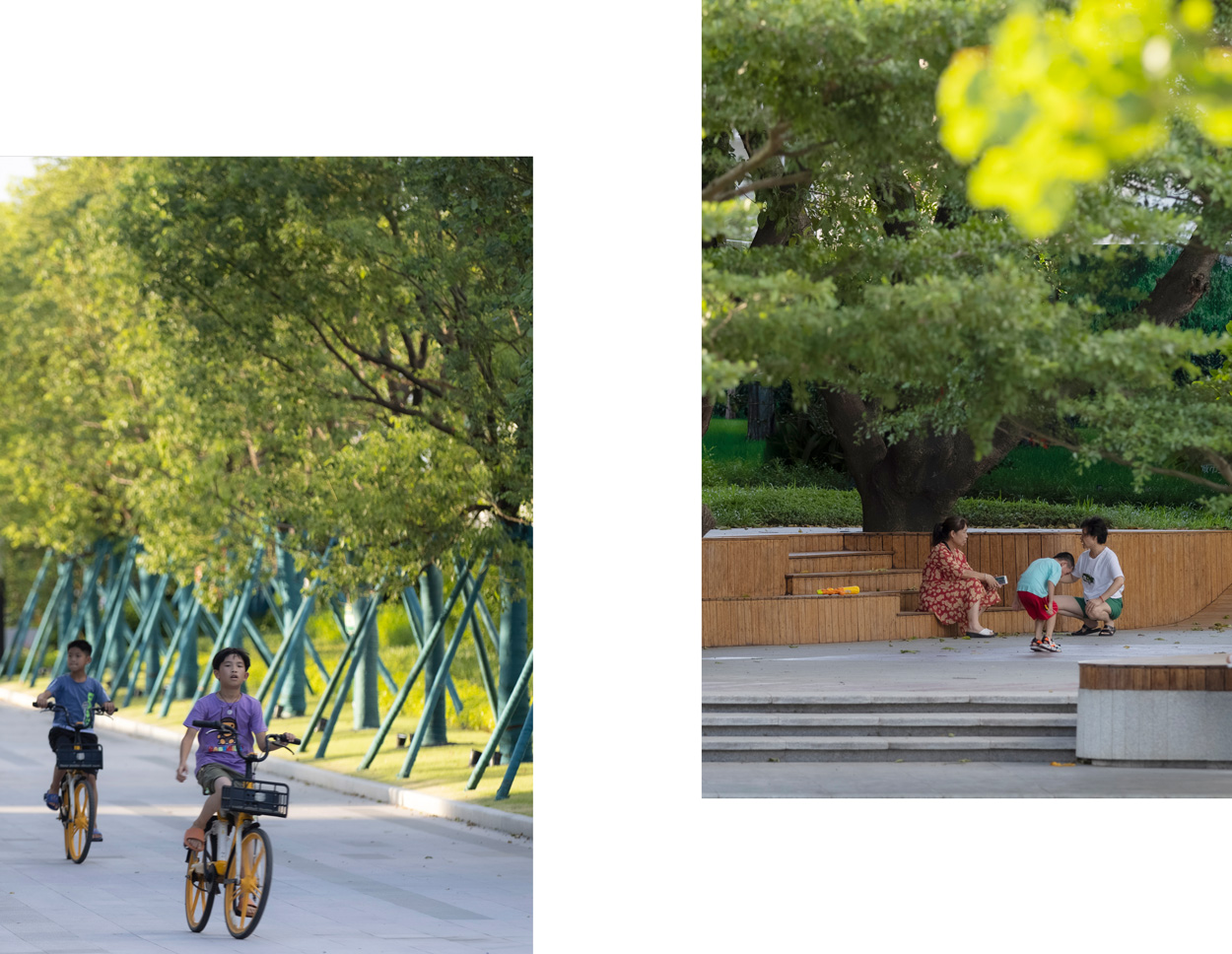
儿童活动场地,为居者及周边居民营造与孩子互动嬉耍的亲子乐园。高低起伏的草坡模拟自然之山,丰富的植物配置,让孩子在林中穿梭撒欢。
Children's activity space creates a parent-child paradise for residents to interact and play with children. The undulating grassy slope simulates a natural mountain, and the rich plant configuration allows children to travel through the forest.
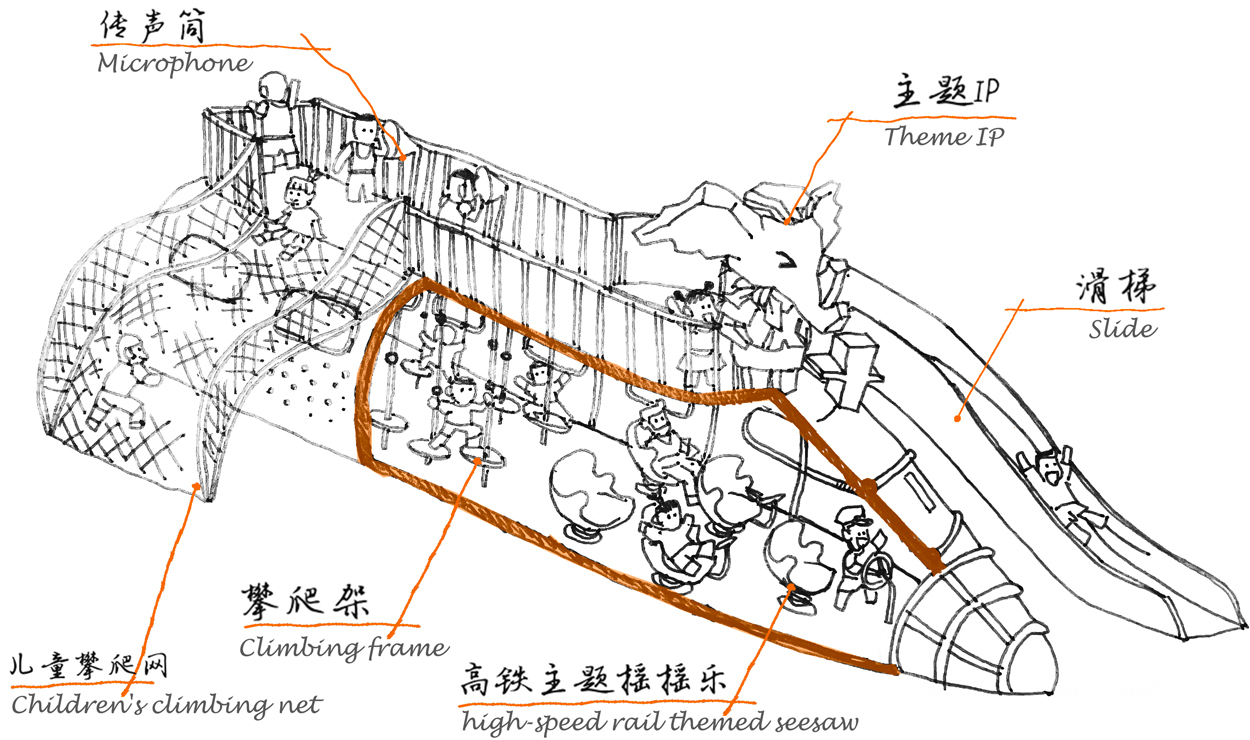

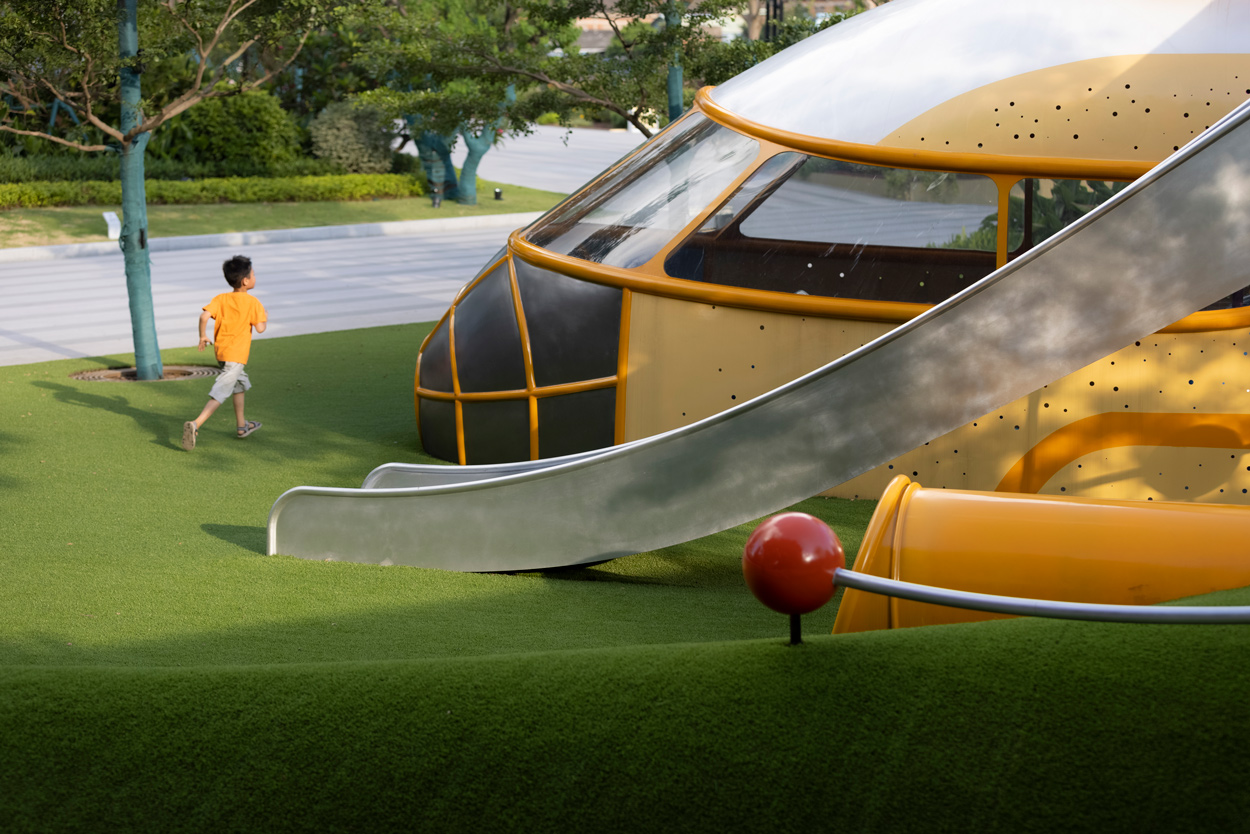
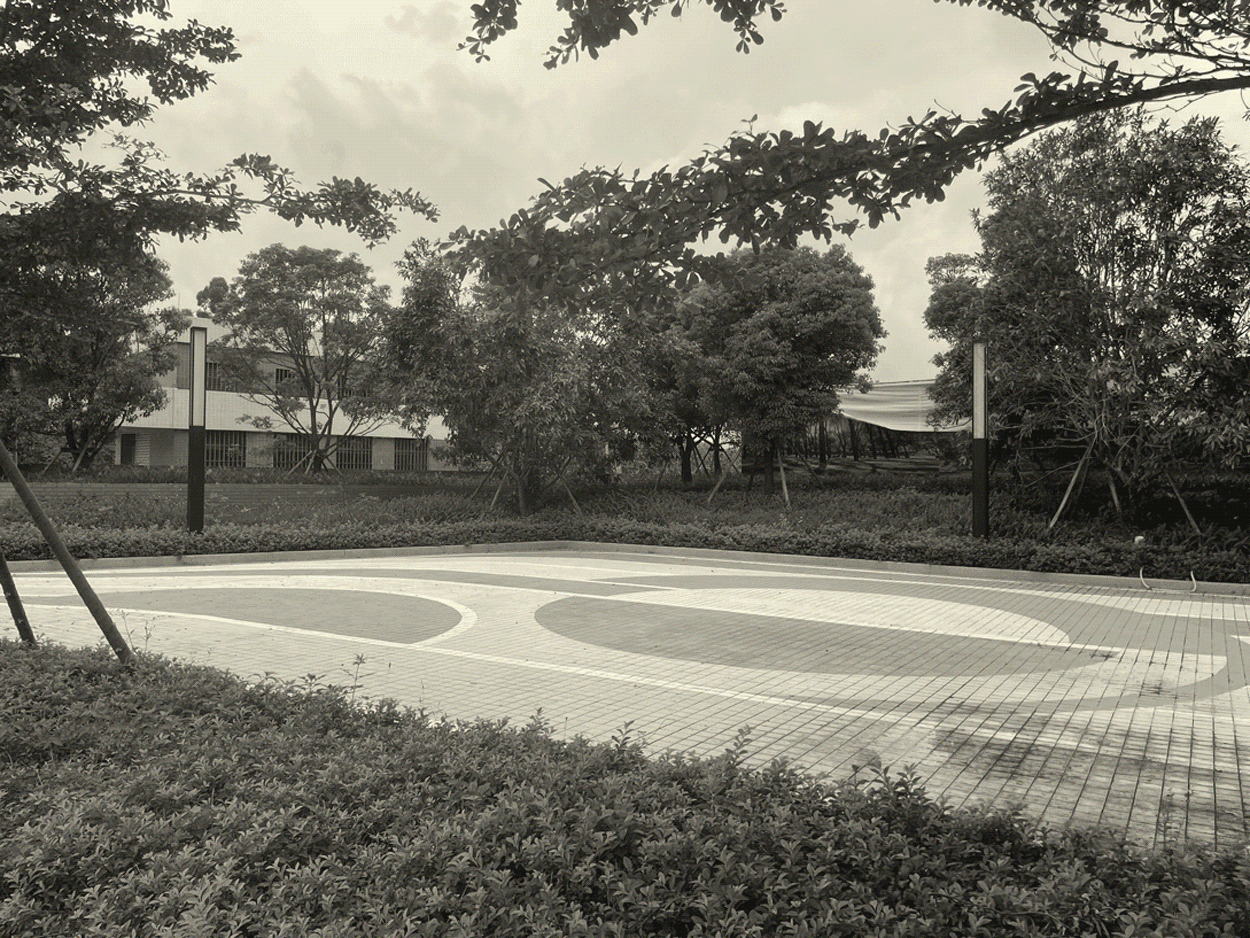
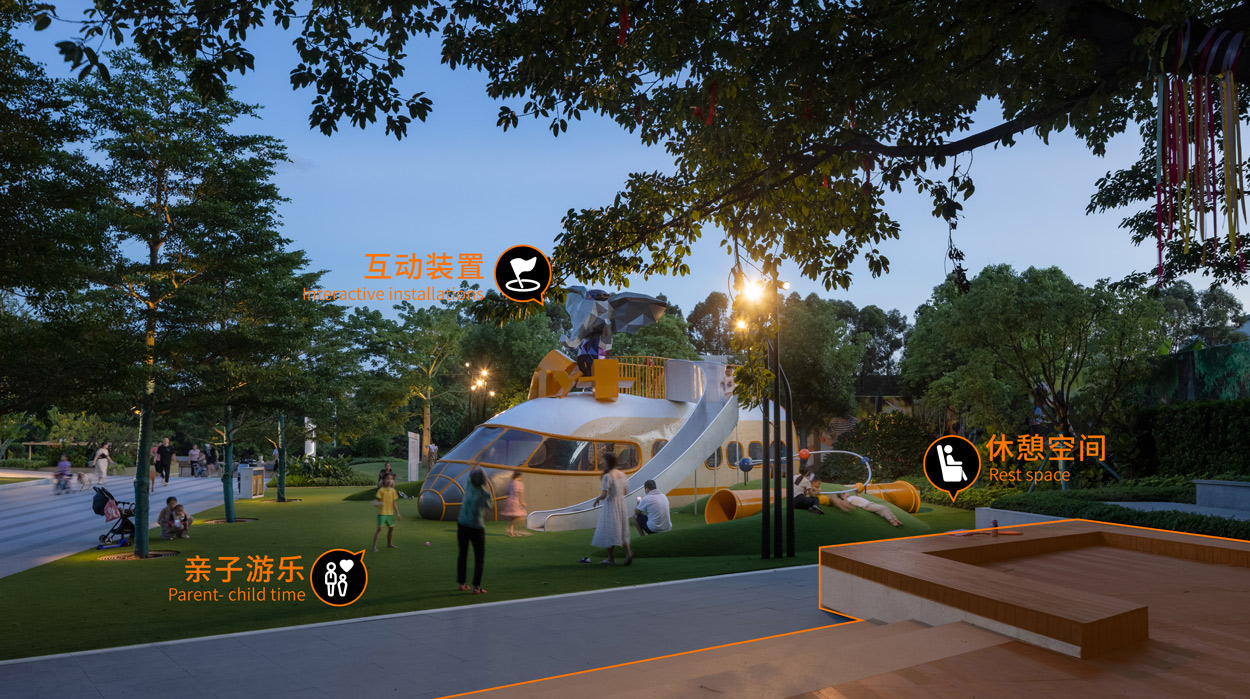
互动游乐IP主题器械,以高铁穿山而过为场景概念,集合了孩子们最基本的玩乐方式爬、滑、钻,递进丰富感官体验与互动探索趣味,感受艺术世界的奇妙与童年的自由美好。
Interactive amusement IP-themed equipment, which integrates children's most basic play methods such as climbing, sliding and drilling, with the high-speed rail passing through the mountains as the scene concept, progressively enriches the sensory experience and interactive exploration fun, and let children feel the artistic world and the wonderful freedom of childhood.
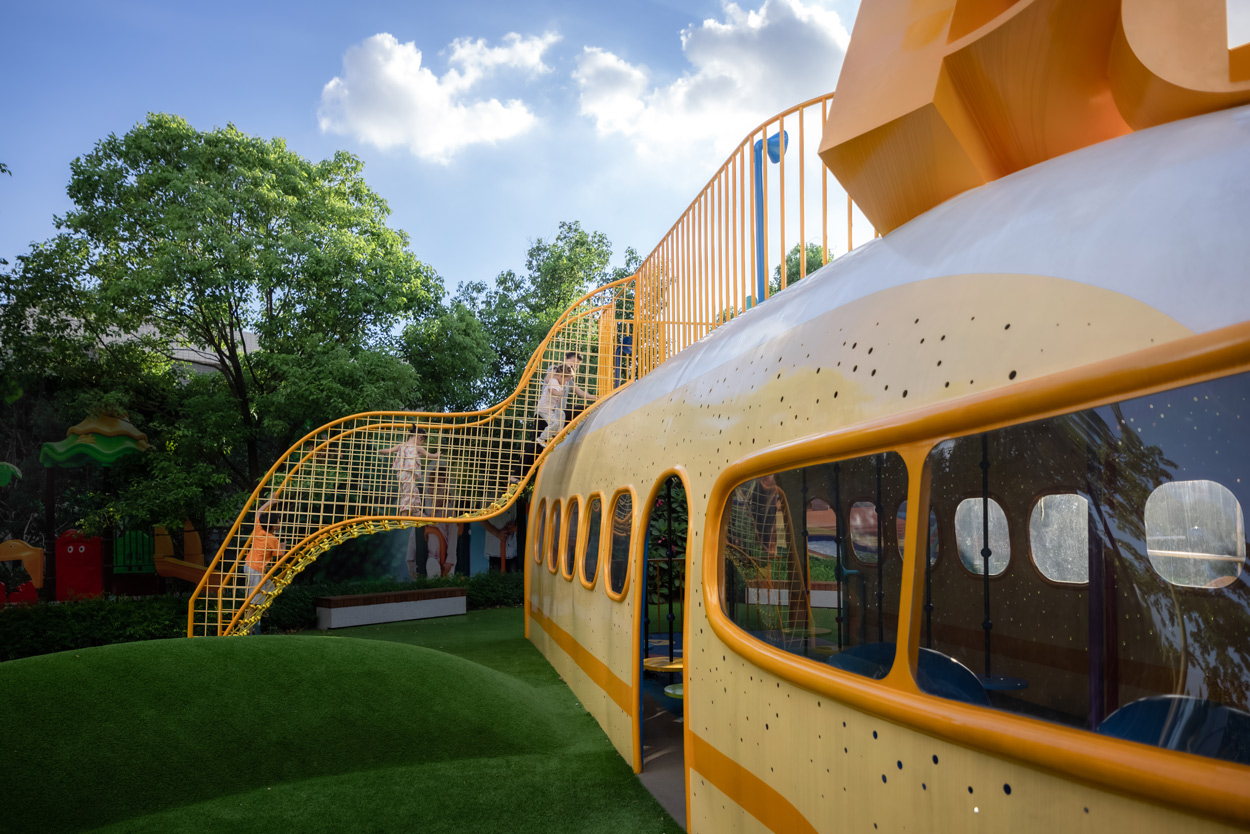

04
终点站
滨河未来生活
Terminal
Future Life at Riverfront
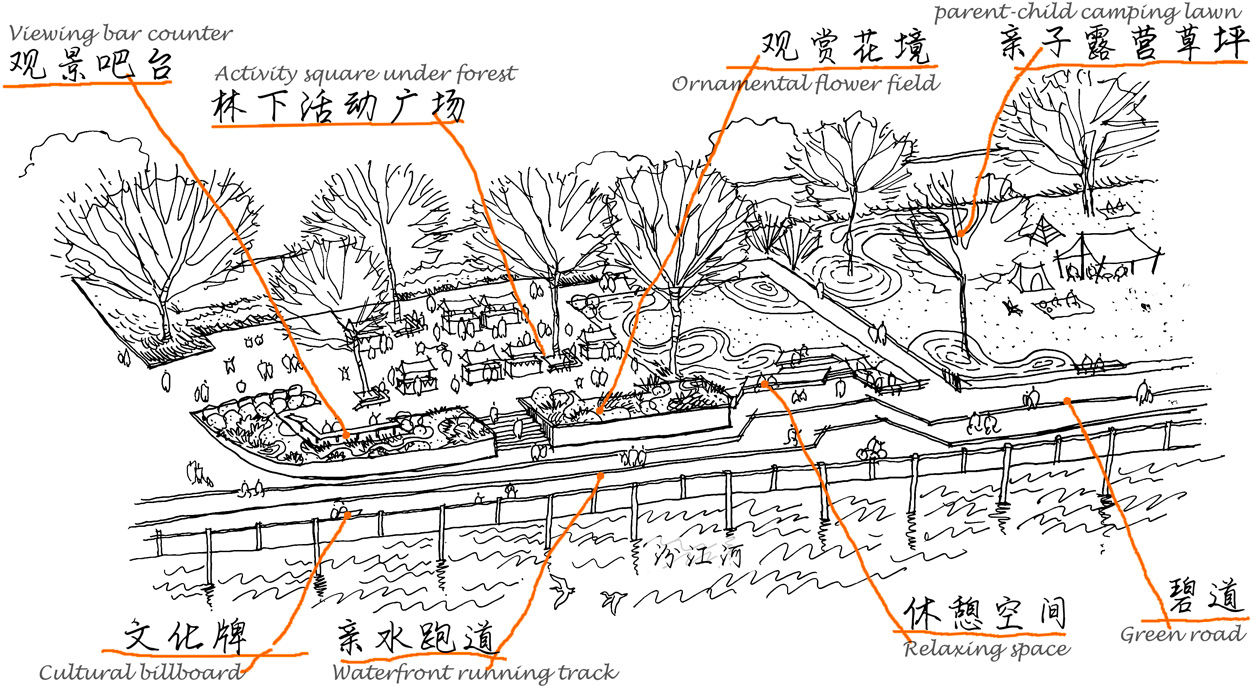
场地南侧紧邻公园绿地及汾江河,设计团队希望社区的景观可以与城市景观相促相融,成为一个有机的整体。滨河空间设计以“羁绊”为设计理念,将汾河水域的在地特色与当地居民的家园情怀融入景观设计中,文化牌及白鹭装置,增添了景观的艺术色彩,同时也赋予其丰富的人文内涵,营造可休憩、可互动、可观赏的生态滨水公园。
The south side of the site is close to the green space in the park and the Fenjiang River. The design team hopes that the community landscape can be integrated with the urban landscape organically as a whole. The riverside space design takes "fetters" as the design concept, and blends the local characteristics of the river waters and the feelings of the local residents into the landscape design. Cultural billboards and egret installations add the artistic color of the landscape, and at the same time endow it with rich connotation, which create an ecological waterfront park for people to rest, interact and go sightseeing.
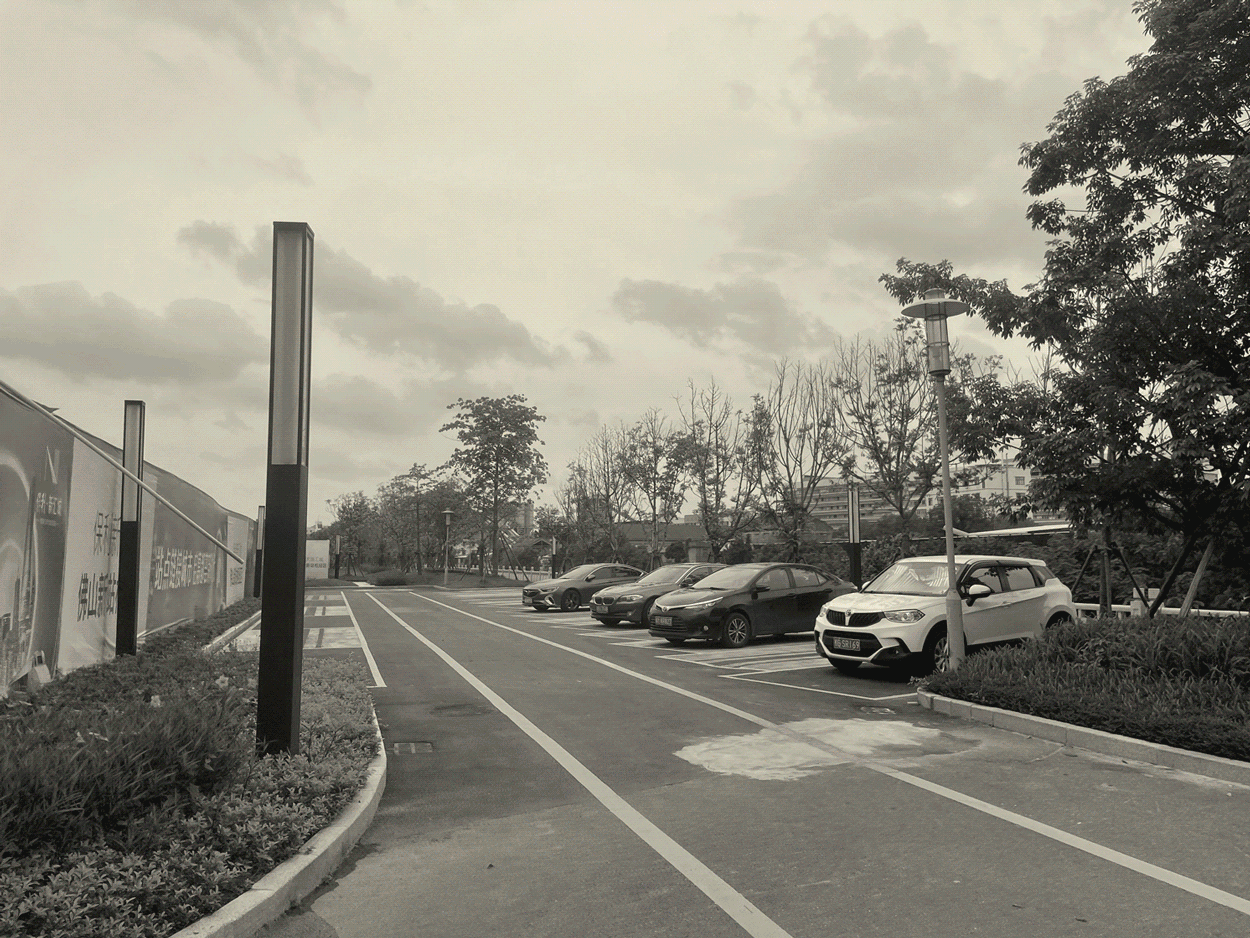
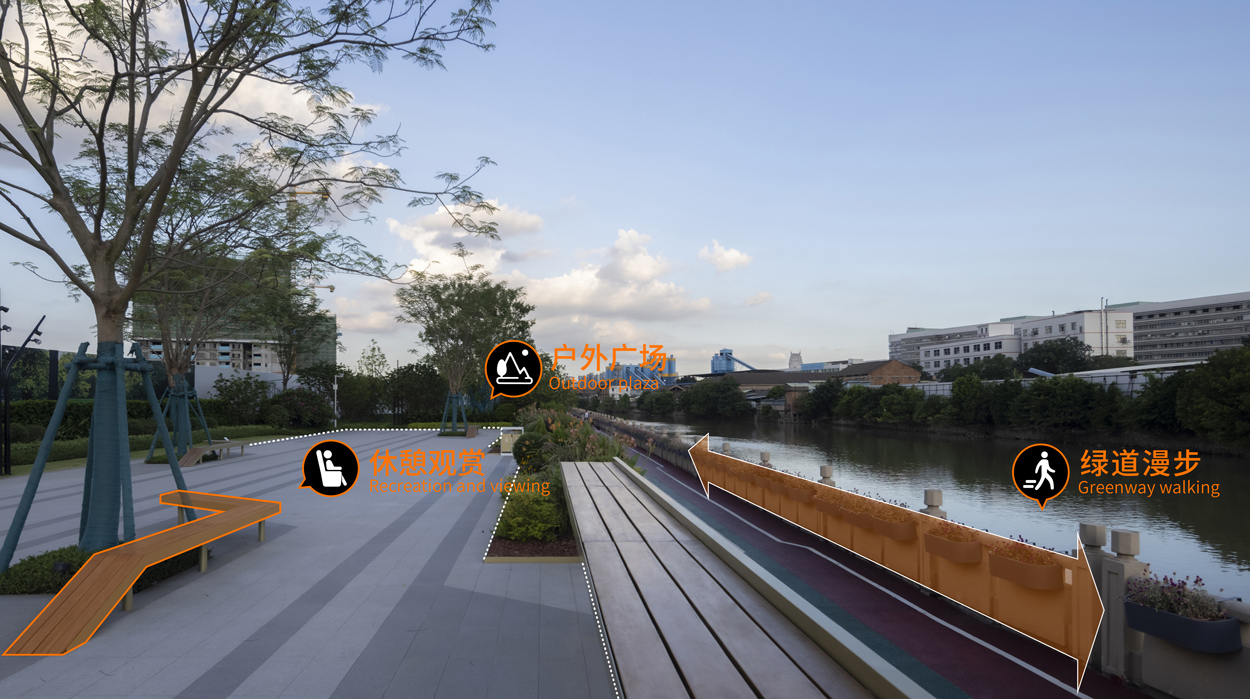
高差设计
设计结合现状高差,重新梳理整合了空间的形态与节奏,休闲观景平台、艺术坐凳、阶梯、缓坡、多级通廊,形成多层次滨水开放空间,休憩、观景、跑步、骑行在这里可以一次实现。
Height difference design
The design combines the current height difference, reorganizes and integrates the form and rhythm of the space, where the leisure viewing platforms, art benches, stairs, gentle slopes, and multi-level corridors form a multi-level waterfront open space for relaxing, viewing, running, riding which can be implemented all together here.


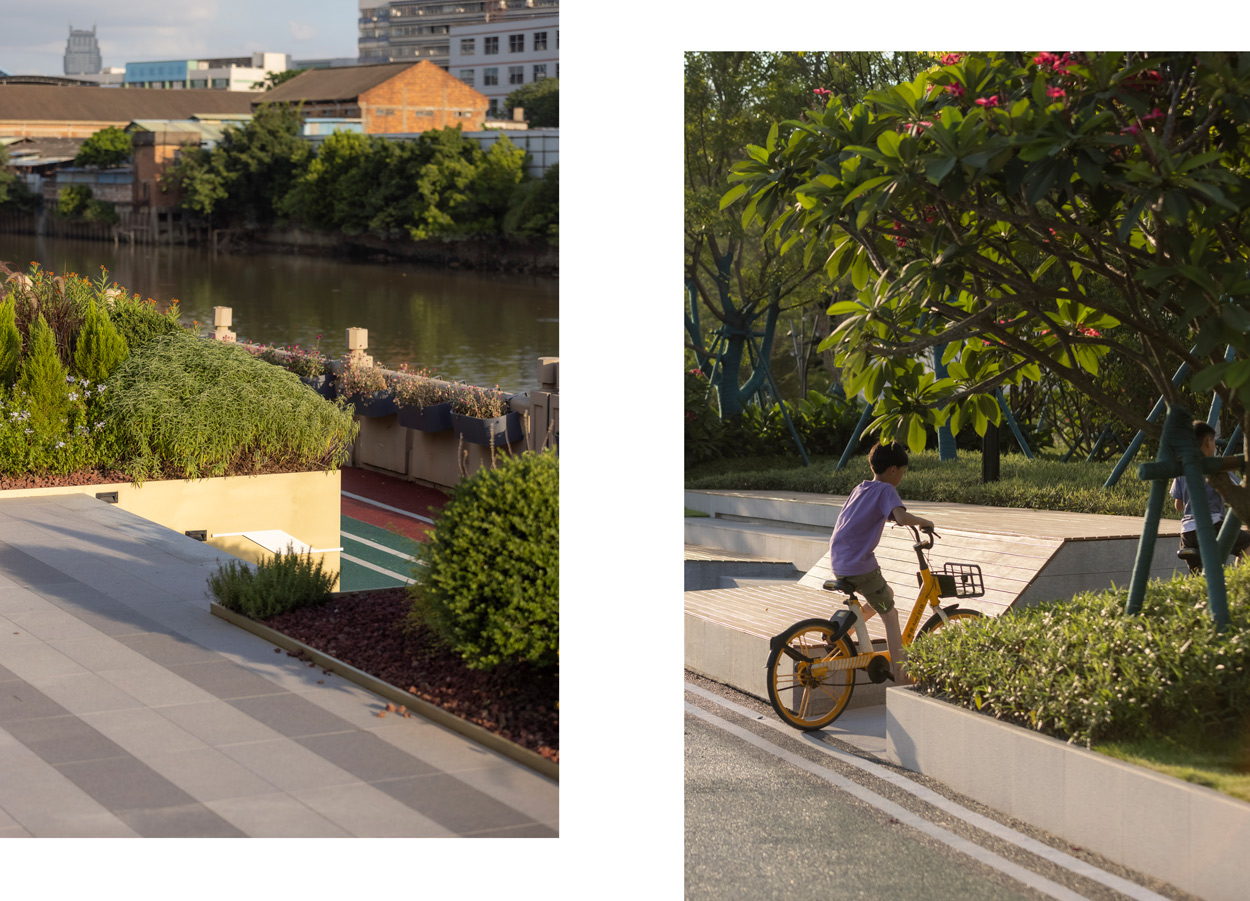

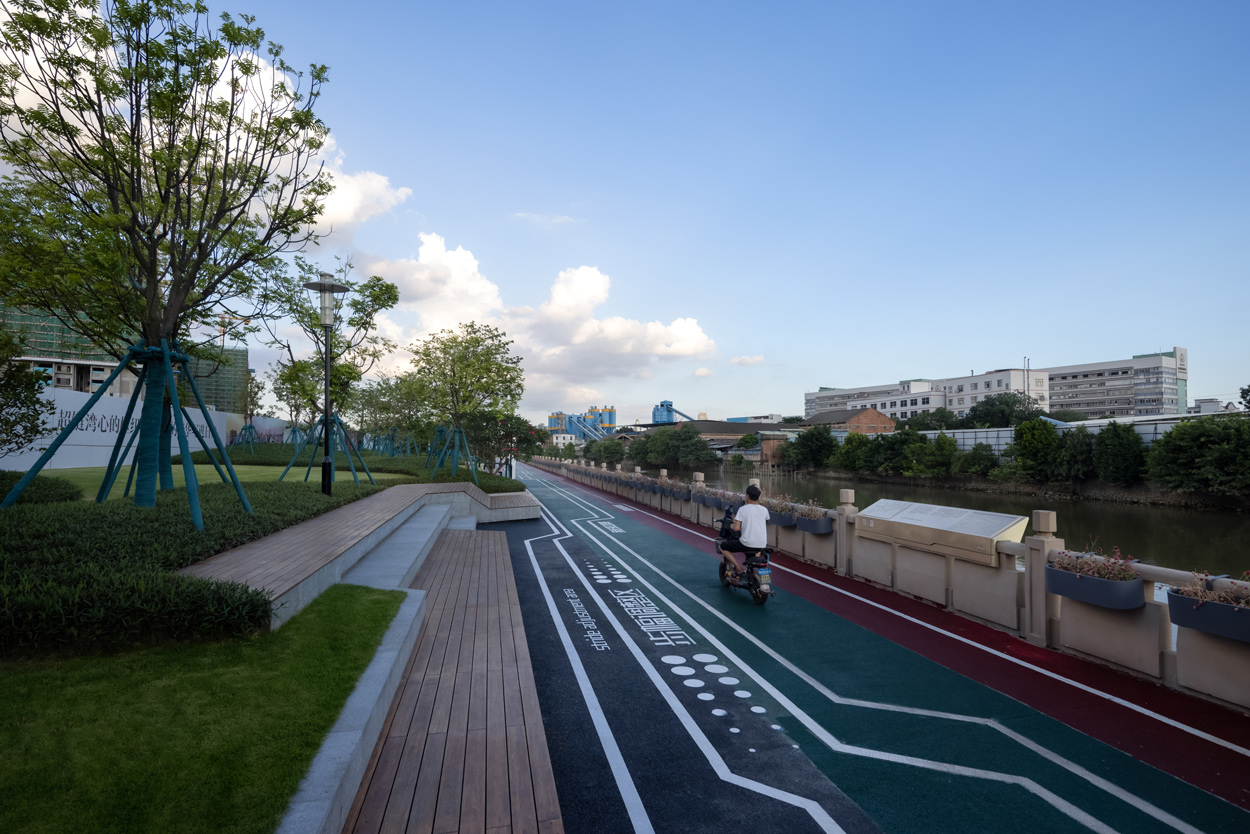
滨水休闲广场、林荫小径、植物造景、生态草坪与潋滟水景,相映成趣,构成了一幅自然的画卷。亲自然的空间环境加强了这一场所的凝聚力,为日后的生活场景留足施展余地,如节庆聚会、市集露营、民俗活动、休憩健身等,为居者及周边居民提供休闲娱乐及社交会友空间。
Waterfront leisure plazas, tree-lined paths, plant landscaping, ecological lawns and rippling waterscapes complement each other and form a natural picture. The nature-friendly environment strengthens the cohesion of the place, leaving enough room for future life scenes, such as festival parties, market and camping, folk activities, recreation and fitness, etc., providing residents with space for leisure, entertainment and social gatherings.
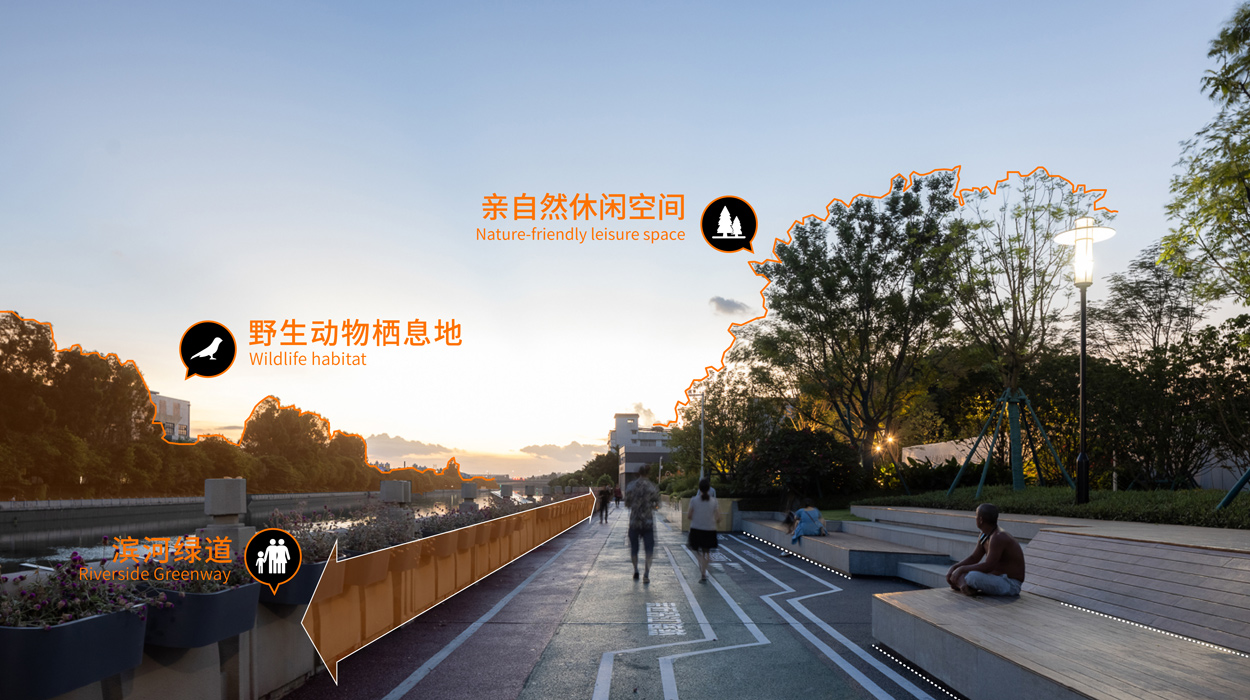
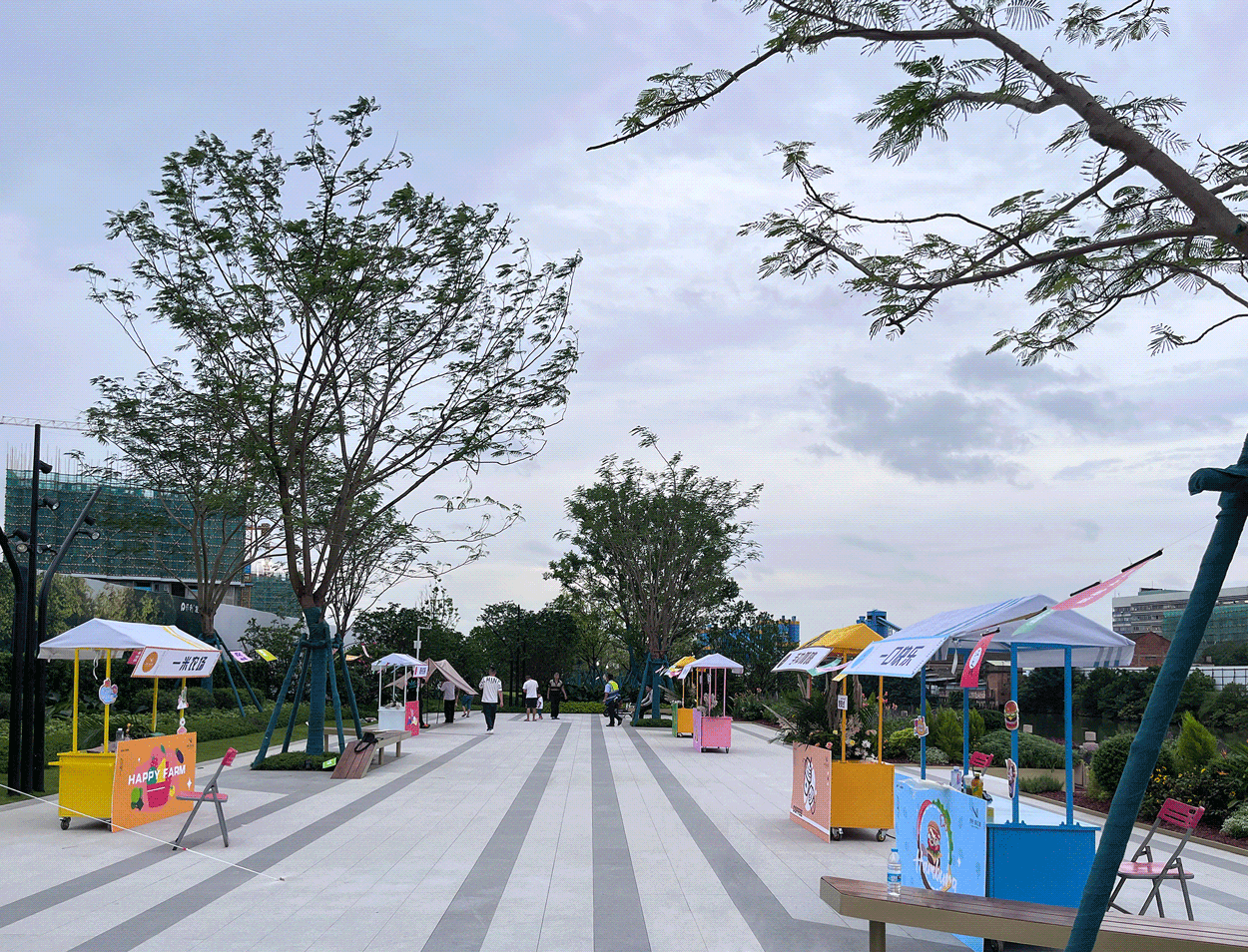
静坐于此,视线通透,景色怡人,丰富而富有节奏感的空间秩序,感受贴近自然的安宁与惬意。
Sitting here, the sight is transparent, the scenery is pleasant, the spatial order is rich and rhythmic, and one can feel the tranquility and comfort close to nature.
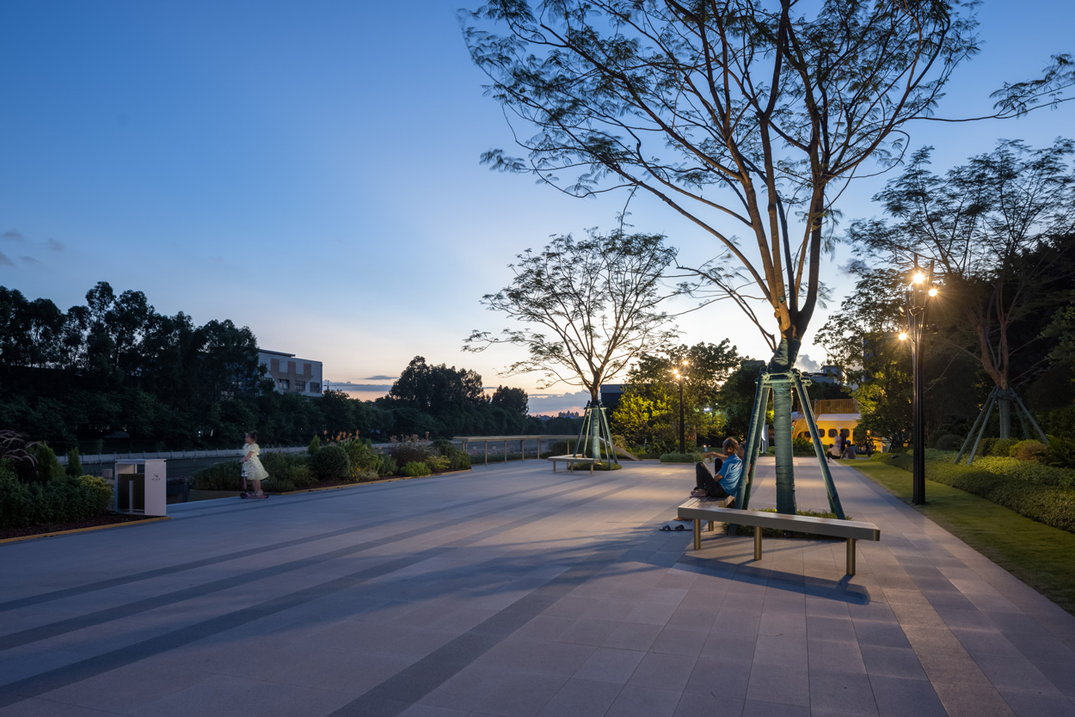
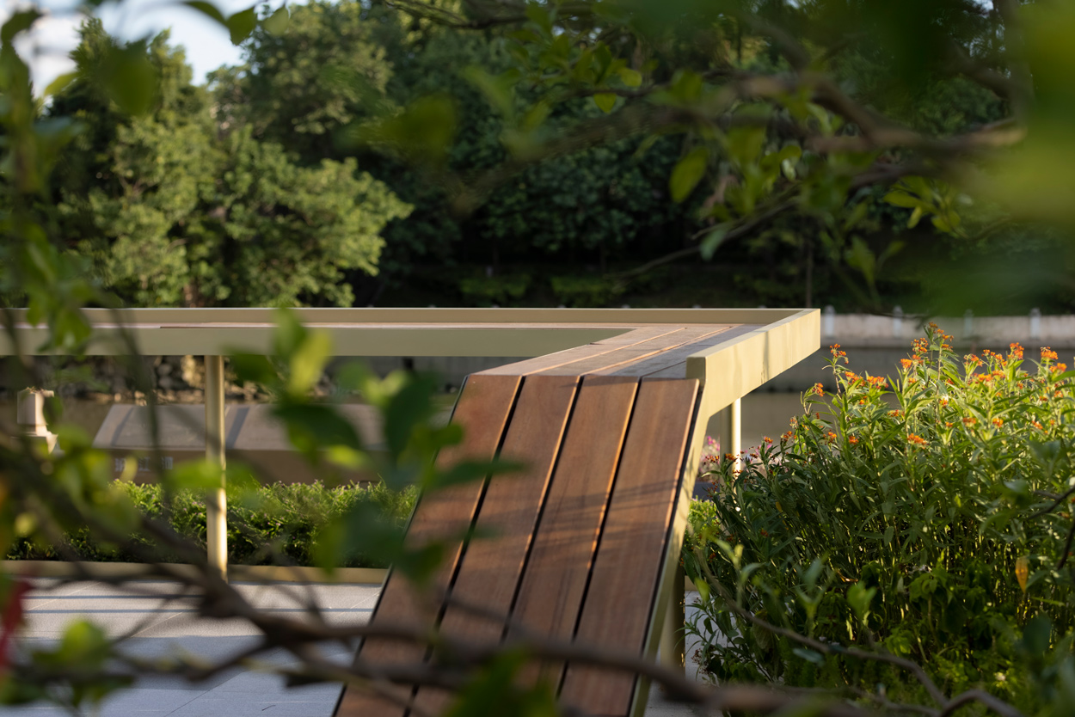
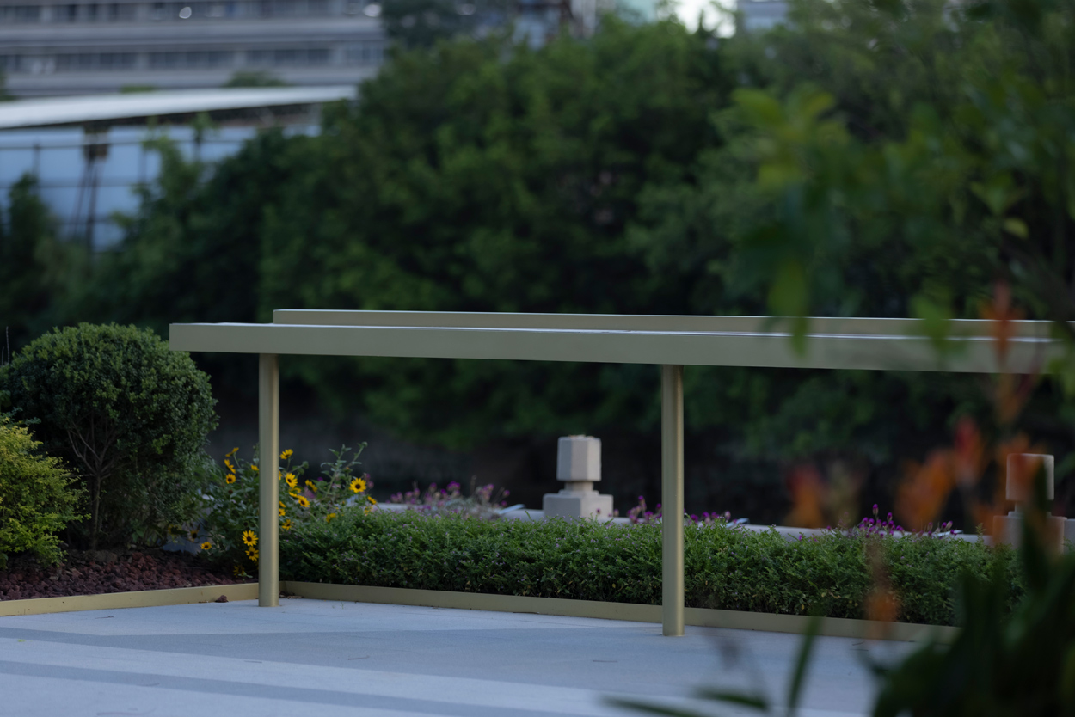
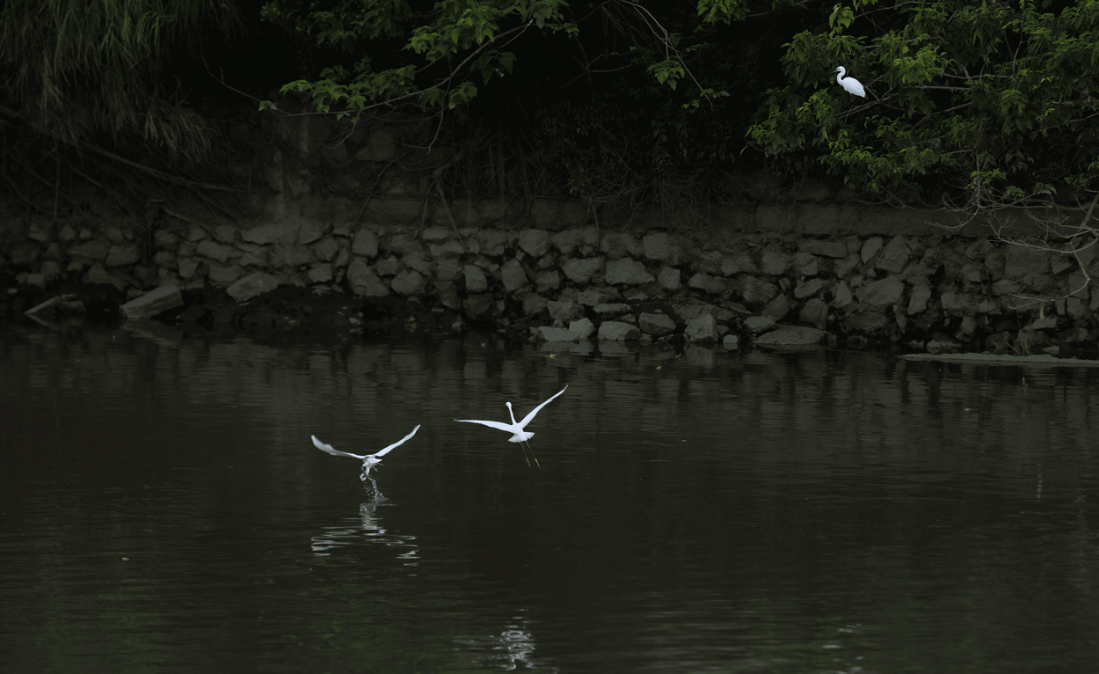
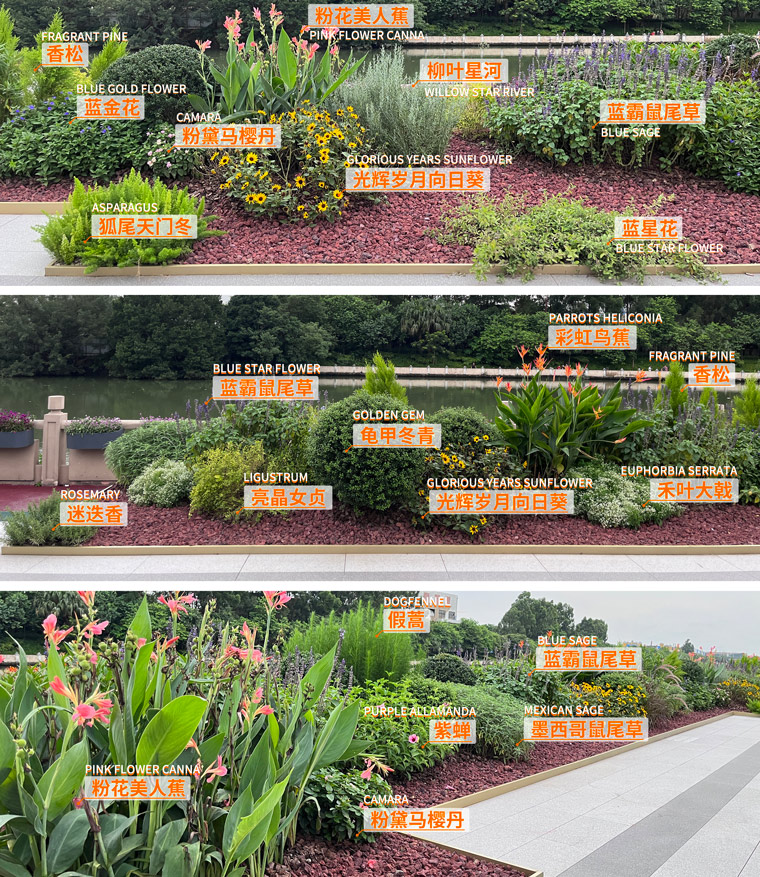
05
终点站
未来美居蓝图
Terminal
Future Residence Blueprint

样板区礼仪空间,环形场域结合不同植物的形状和观赏特性,乔灌草地被相结合,于严谨的秩序间巧妙注入舒适自然的优雅气韵,营造丰盈而开放的体验感。
In the etiquette space of the sample area, the circular field combines the shapes and ornamental characteristics of different plants, the combination of trees, shrubs and grasslands, ingeniously injects a comfortable and natural elegance into the rigorous order, creating a rich and open experience.
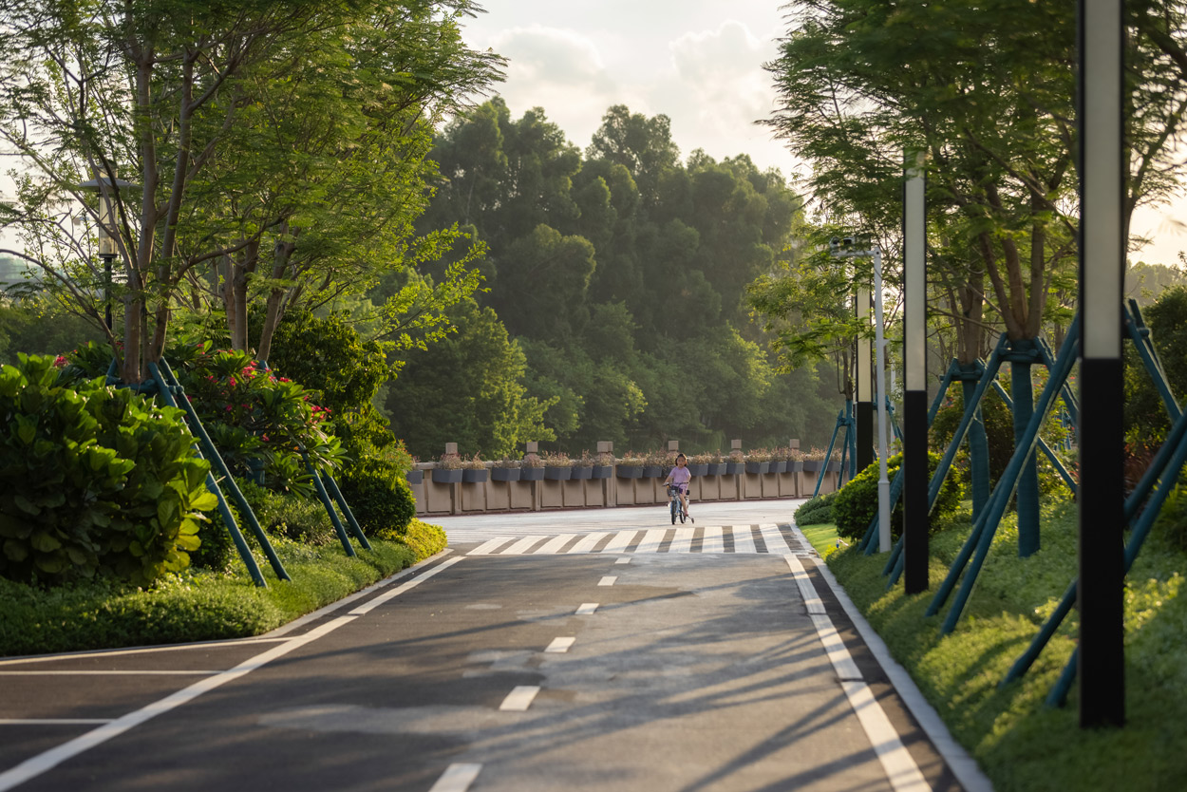

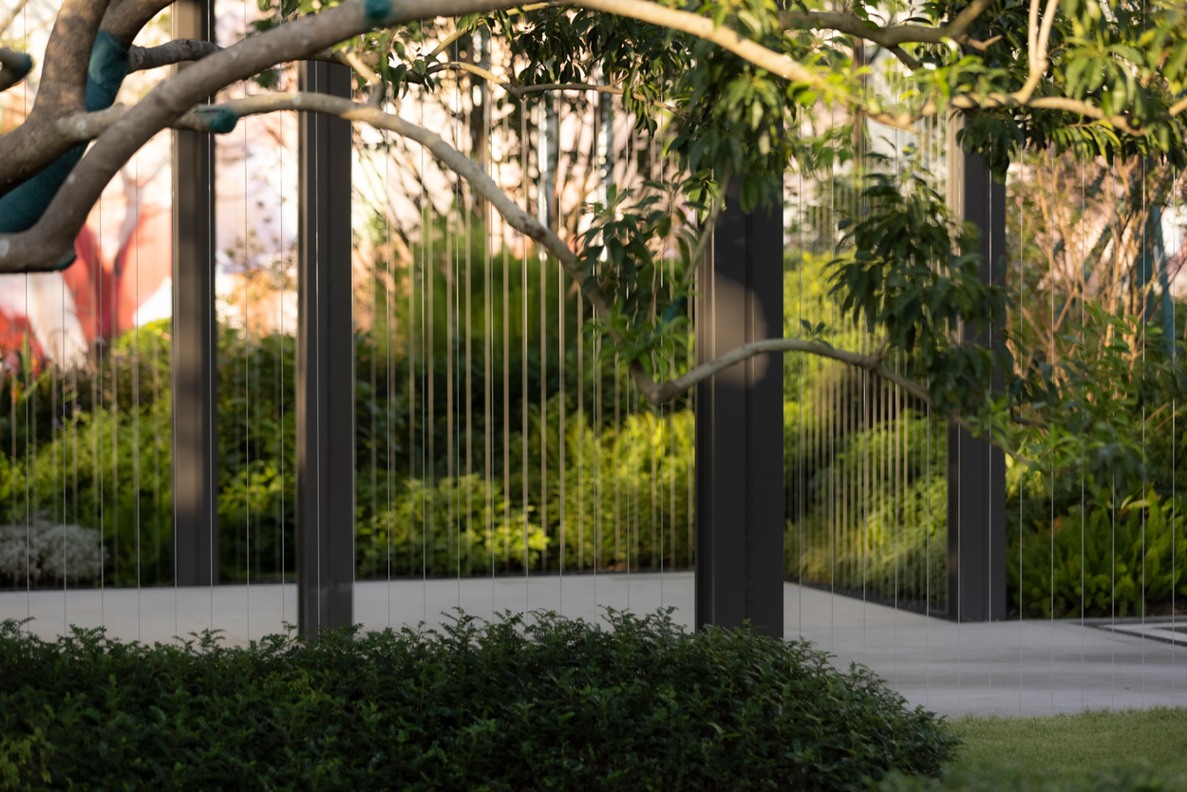
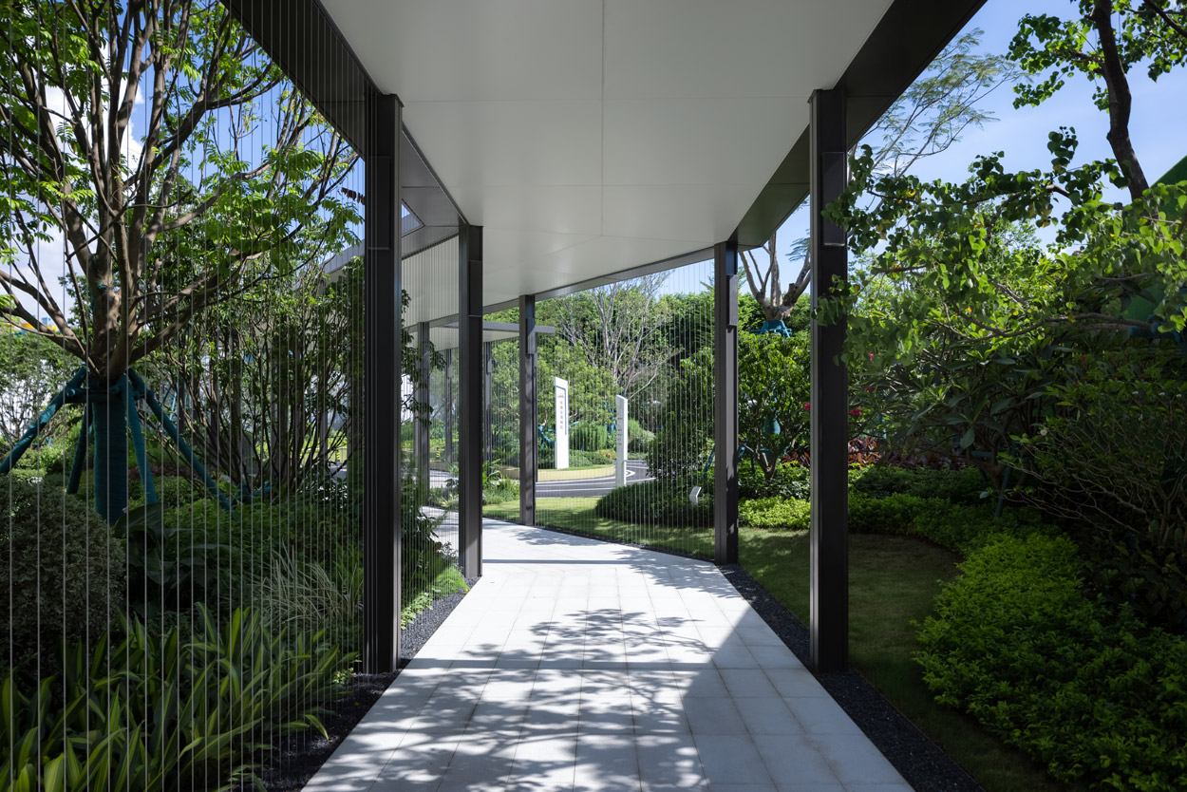
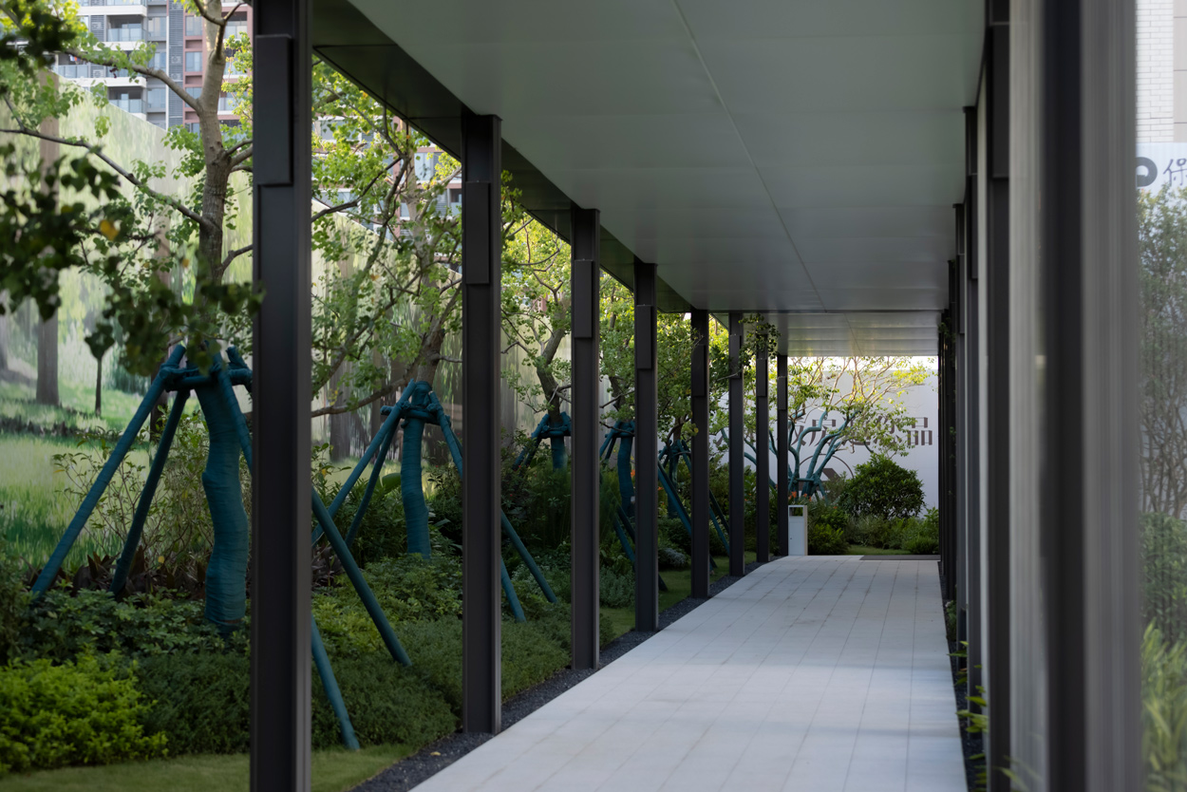
景观不止于观赏,更应注重居者的精神需求,我们始终以一种开放的姿态将基地与周边景观资源相融合,实现城市、景观与人的交流互动。从功能化转为场景化,丰富场地的体验感和参与感,打造更符合用户需求的新生活场景,激活场地无限活力、传递社区生活的治愈与温情。
The landscape is not only for viewing, but also pays attention to the spiritual needs of the residents. We always integrate the base with the surrounding landscape resources in an open attitude to realize the exchange and interaction between the city, landscape and residents. From functions to sceneries, the design enriches the experience and participation of the venue, creating a new life scene that is more in line with the needs of residents, which activates the infinite vitality of the venue, and conveys the healing warmth of community life.
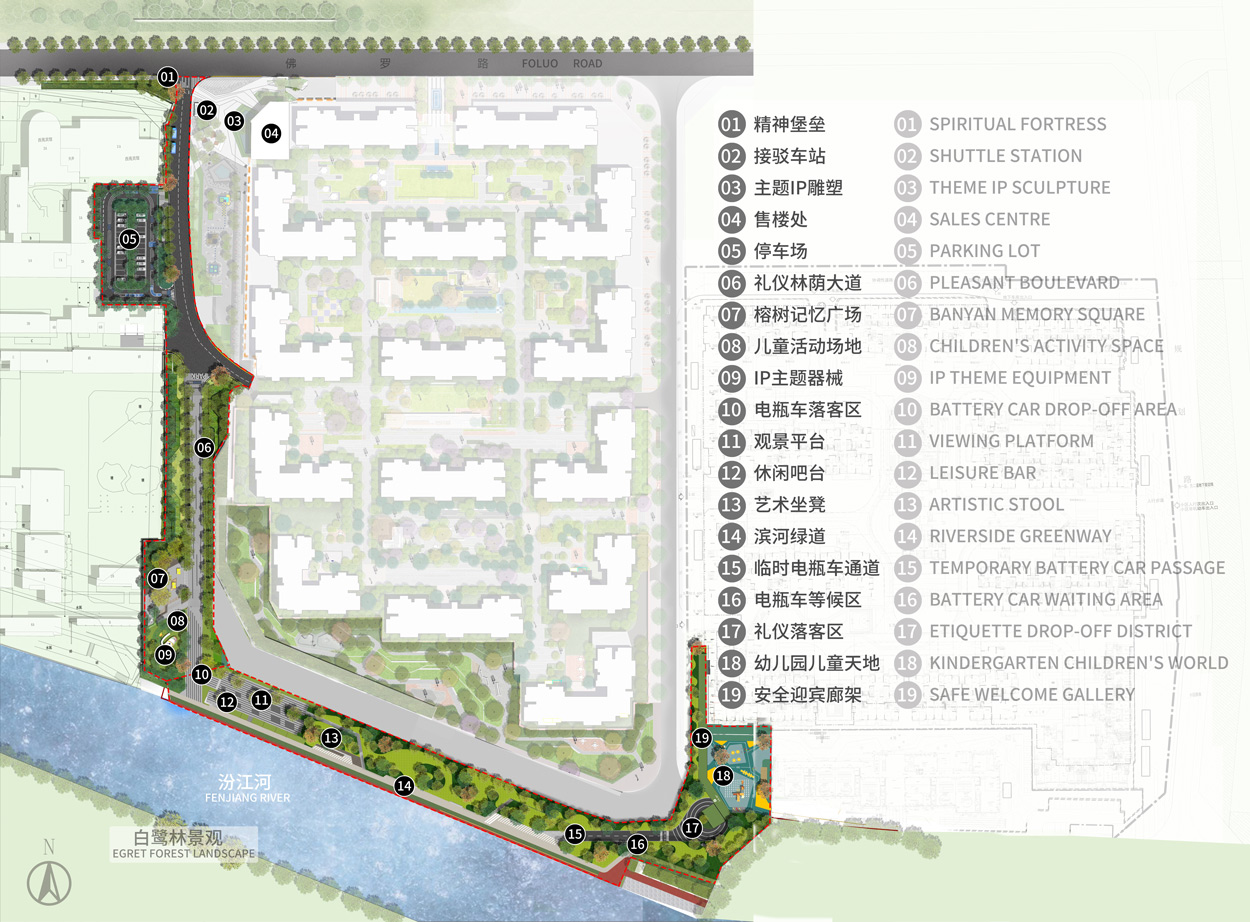
▲展示区总平面图 General layout of the exhibition area
Project Name | 项目名称
Poly New City Centre | 保利·新汇城
Landscape Design | 景观设计
GND Jiedi Landscape | GND杰地景观
Owner |业主单位
Poly South China | 保利华南
Design Content | 设计内容
full-cycle landscape design of the exhibition area | 展示区景观全周期设计
Chief Designer |主持设计
Qiu Ge, Li Bing, Zhong Yongcheng | 丘戈、李冰、钟永成
Project Location | 项目地点
Foshan, Guangdong | 广东 佛山
Planning/Visual Effects | 策划/视效
iDEER LAB | iDEER LAB
Design cycle | 设计周期
6 weeks |6周
Project area | 项目面积
16960 square meters | 16960平方米
Project Photography | 项目摄影
Riye Photography | 日野摄影
Design time | 设计时间
June 2021 | 2021年6月
Completion time | 竣工时间
June 2022 | 2022年6月