万科澜岸样板间·T2户型
Vanke Lan’an Model House·Type T2
万科·澜岸项目,择址于西安浐灞生态区,享18公里至美水岸,系万科深谙岸线生活美学的最新匠著,其三大户型样板间的软装设计由GND设计集团担纲。
Vanke · Lan’an is located in the Xi'an Ecological Zone and enjoys a beautiful waterfront of 18 kilometers. It is the latest project of Vanke who is familiar with the life aesthetics of the coastline. The art display design of the three main model houses are designed by the GND Design Group.
设计师宁睿在地产设计领域有着深厚的积淀,对展示区策划有独特见解,洞悉大众心理,样板间作为生活方式的示范样本,是美好生活不同角度下的截面。
Ning Rui, the designer, has a deep accumulation in the field of real estate design. She has unique views on the planning of exhibition area, and has good understanding of the public psychology. The model house is a sample of lifestyle, which is a cross section from different angles of good life.
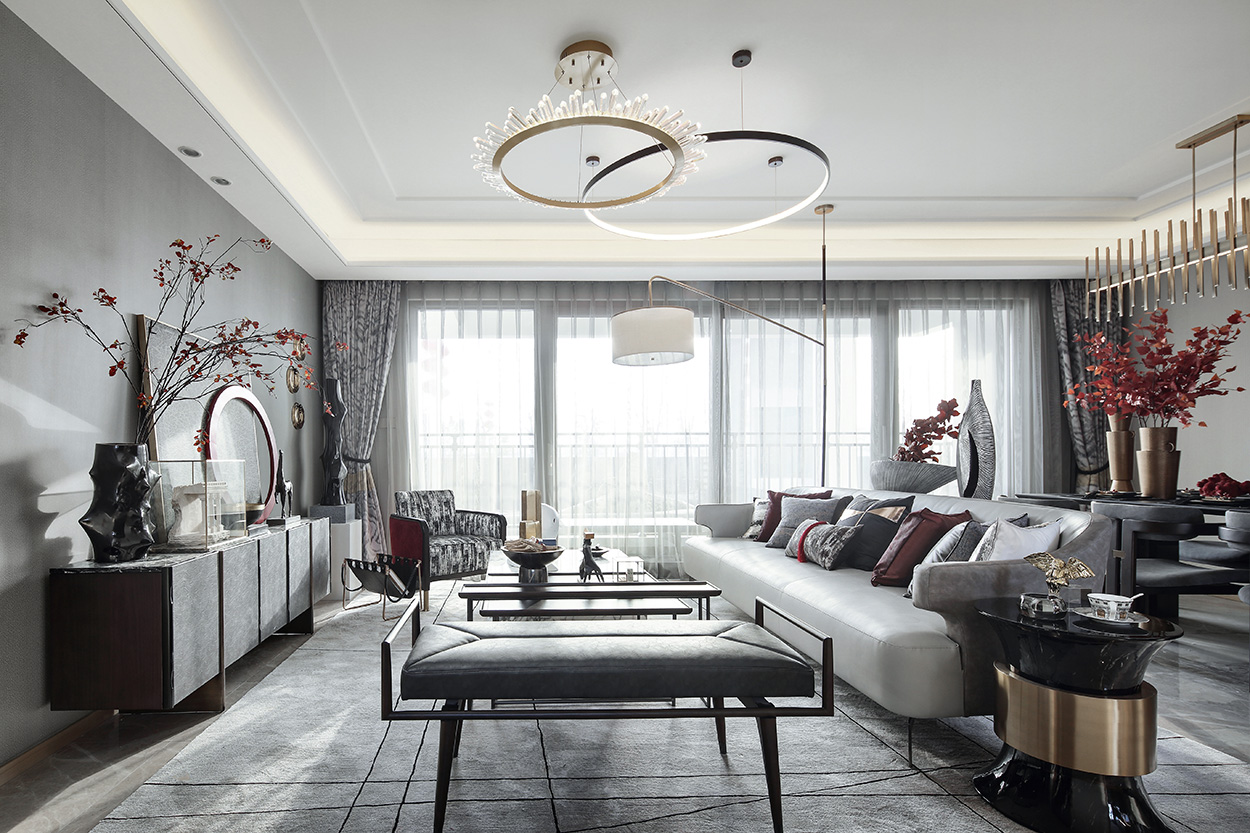

步入玄关,眼前是一幅名为《法恩莎少女》的装饰画,其流畅、主观、强烈的艺术线条表现,与黑色极简艺术装置形成美的分析与观照,设计师基于文艺内在联系,于空间中做美感论述与人文思考。
Stepping into the porch, there is a decorative painting named " Faenza Girl", which is characterized by smooth, subjective and artistic line. It forms an analysis and observation of the beauty with the black minimalist art device. Based on the inner connection between literature and art, the designer has aesthetic and humanistic thinking in space.
对家的丰满想象与美好向往,解构空间与人之间安全感、归属感与幸福感的理想联立,筑梦,亦筑真实生活纪程。设计师巧用色调排布来定格空间气质与氛围,其中低调黑、高级灰与硬装框架的肌理相映衬,清峻克制的现代风扑面而来。同时,几抹红调的点缀介入,优雅绽放,为清冷的空间中融注了温雅妍丽的东方写意气息。
The rich imagination and beautiful yearning for home deconstructs the ideal combination of sense of security, sense of belonging and sense of happiness between space and people, builds dreams and real life discipline. The designer skillfully uses the color to set the space temperament and atmosphere, among which the low-key black, high-grade gray and the texture of the hard frame contrast with each other. At the same time, a few red embellishments are involved in the elegant blooming, which infuses the gentle and elegant oriental freehand atmosphere into the cold space.
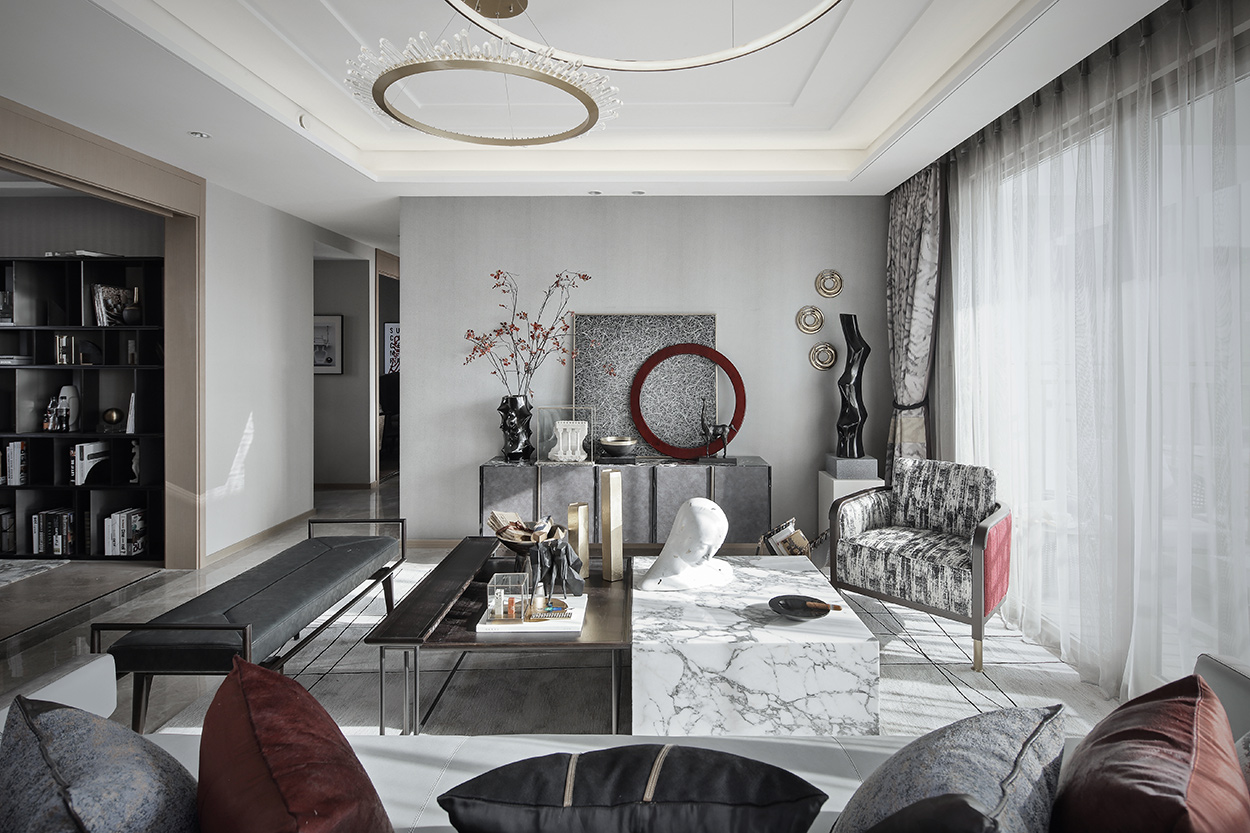
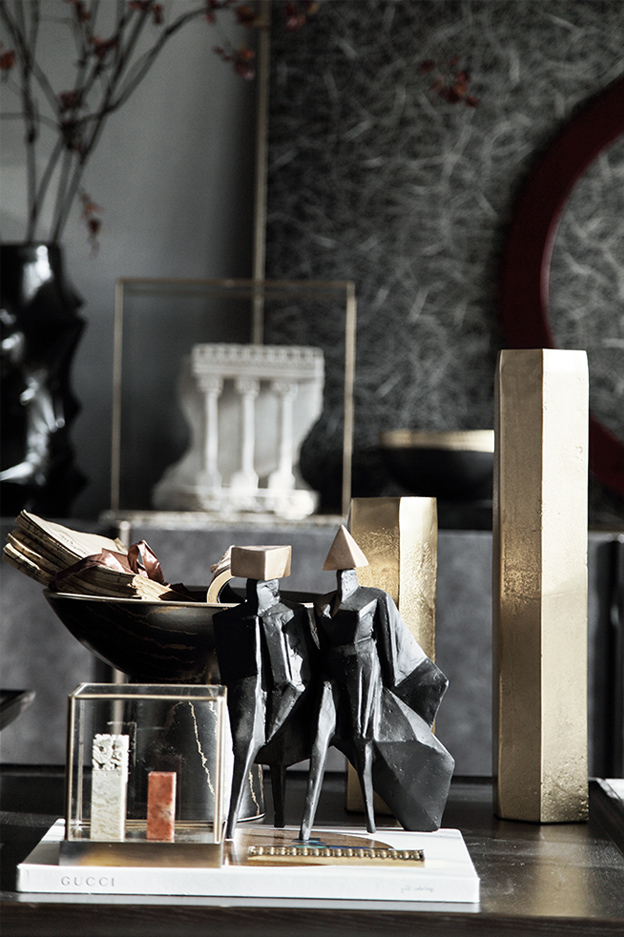
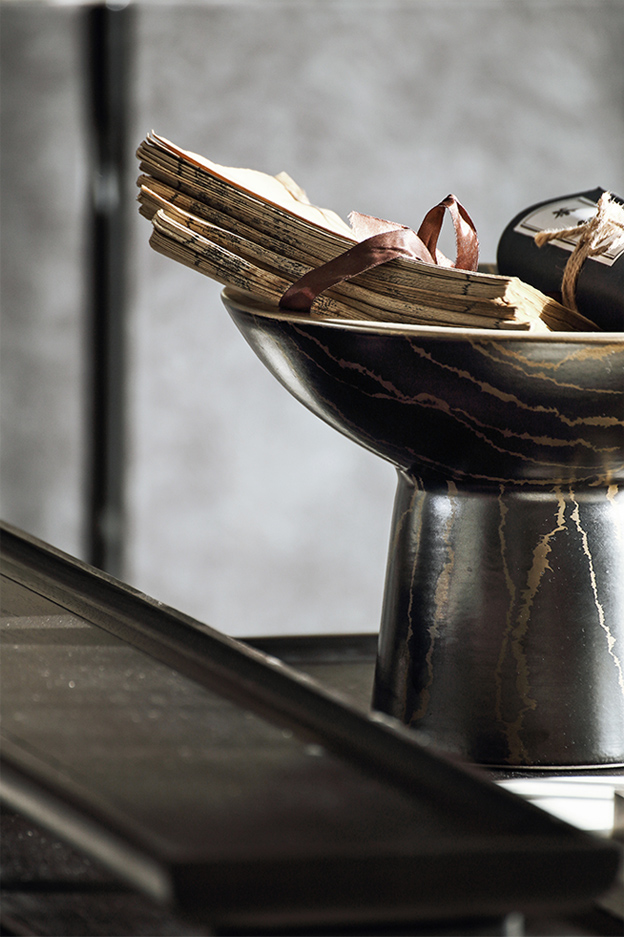
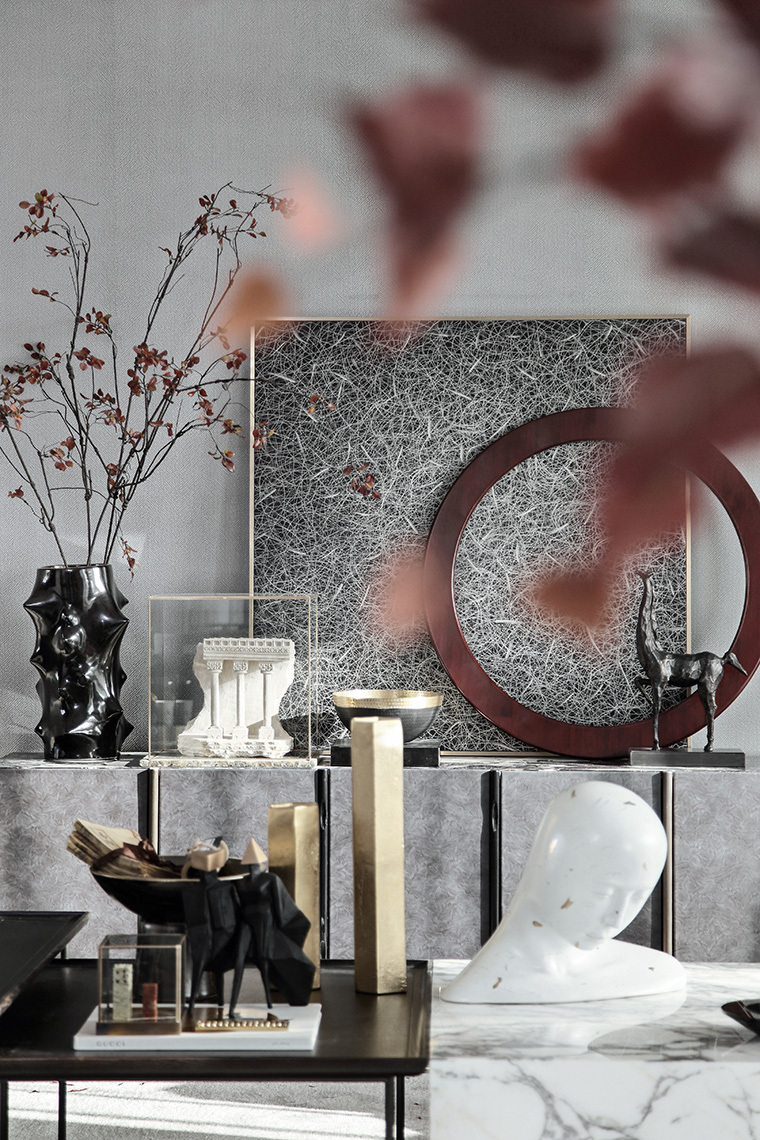
客厅设计在配色上主取黑白灰调,间以酒红、轻奢金,整体气势脉络干净利落。方与圆的意象指涉,单线与线圈的美学规律,现代理性与东方雅致借由器物的形与色婉转渗入空间之中
The design of living room mainly adopts black, white and gray tone in color matching, and with wine red and light luxury gold, the overall momentum is clean and neat. The image of square and circle refers to, the aesthetic law of single line and coil. Modern rationality and oriental elegance transformed into the space through the shape and color of objects.
茶几由一半云纹实心大理石搭配一半新中式木艺构成,摆陈抽象雕塑、古朴印章与线状书籍卷帙,其东方意蕴与金属架皮质杂志包的现代时尚质感形成鲜明对比,设计显喻带来的空间格调和意趣不言自明。
The tea table is composed of half of the cloud pattern solid marble and half of the new Chinese wooden art. The abstract sculpture, the quaint seal and the linear book roll are in contrast. The oriental implication is in stark contrast with the modern fashion texture of the metal frame leather magazine bag. The spatial style and interest brought by the design is self-evident.
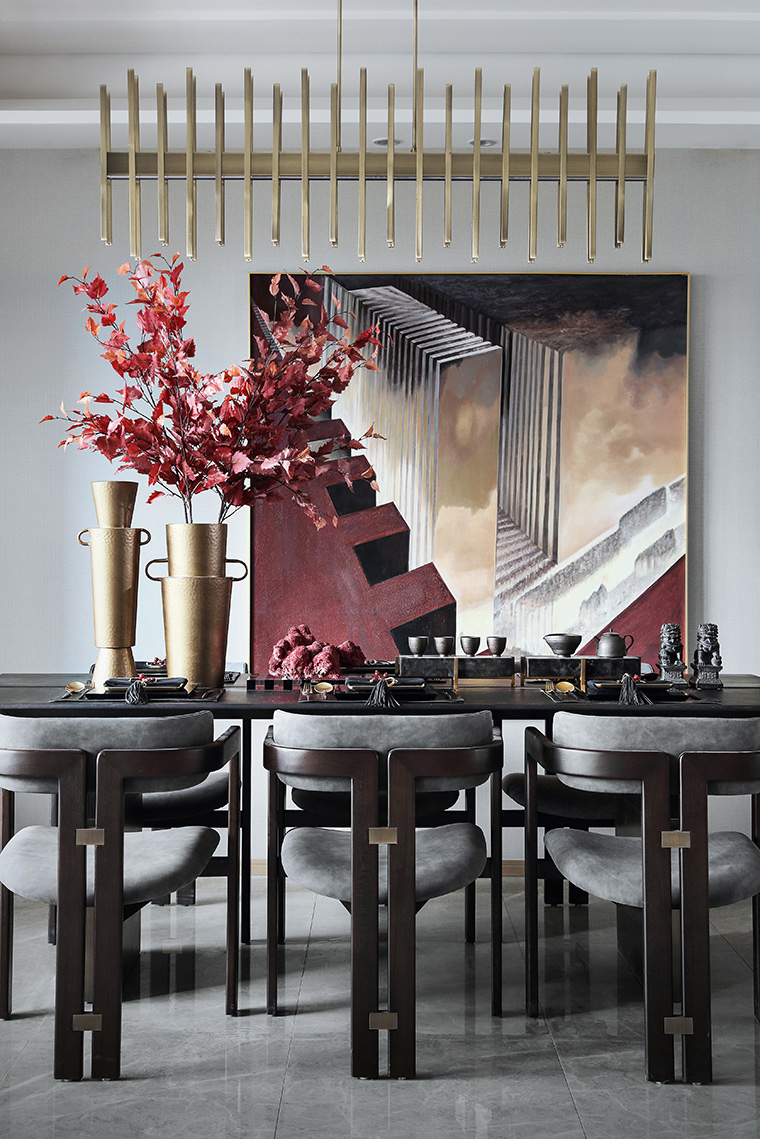

杯盏堆叠状的金色花瓶、线形格栅状的金色吊灯、成对的黑色石狮子、灿烂浓烈的红叶与山石小景,一一呼应艺术挂画的配色。此处杯盘皆备,茶盏俱齐,宜邀三五友人,或推杯换盏,酒香满溢,或品茗畅聊,茶芬清芳,沉浸在这一方天地,浮躁世事暂抛脑后,营造幽雅、舒适、融洽的氛围。
The golden vases stacked in a cup, the golden chandeliers in the shape of a grid, the black stone lions in pairs, the brilliant red leaves and the small landscape of the mountains and stones all echo the color of the art paintings. Here, the cups are prepared, the tea is ready. It is better to invite some friends to enjoy the tea together and immerse in this world, and forget the impetuous world for a while, so as to create an elegant, comfortable and harmonious atmosphere.
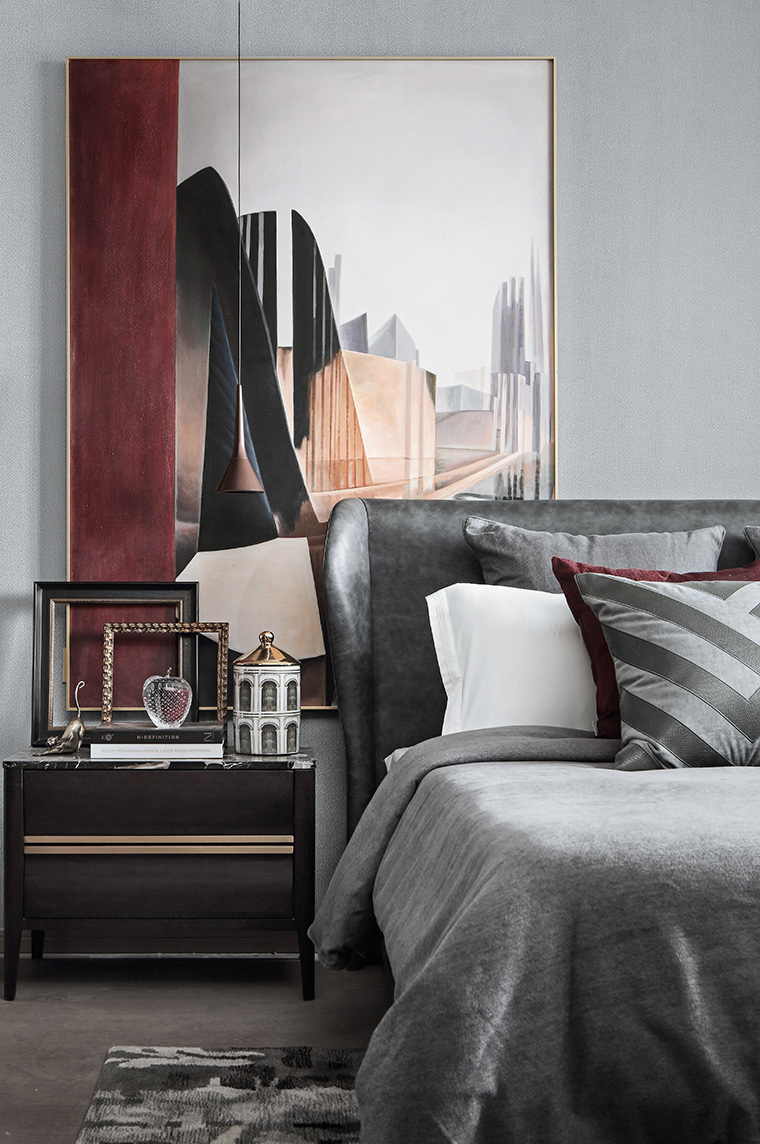

在美陈饰物方面,本案有三幅艺术挂画装置选自加拿大专业摄影师Paul-Emile Rioux的“Landcuts系列”摄影作品,它们分别陈设于餐厅及两个卧室中
In terms of decoration, there are three art hanging paintings selected from the "Landcuts series" of Canadian professional photographer Paul Emile Rioux, which are respectively displayed in the restaurant and two bedrooms
该系列作品描绘的摩天广厦矗立、钢筋森林般的现代城市画像,与设计师对空间内人文理性和情感的比例排布相辅相成,给人视觉延展纵深的体验,再向深处寻觅,思绪便豁朗开阔,喧嚣浮世里,家是每个人跳脱束缚、回归本真的桃源秘境。
The series of works depicting the modern urban portraits of the skyscrapers and the steel forests complement the designer's proportions of humanistic rationality and emotions in the space, giving people a visually extended and deep experience. In the noisy world, home is everyone's secret land of paradise.
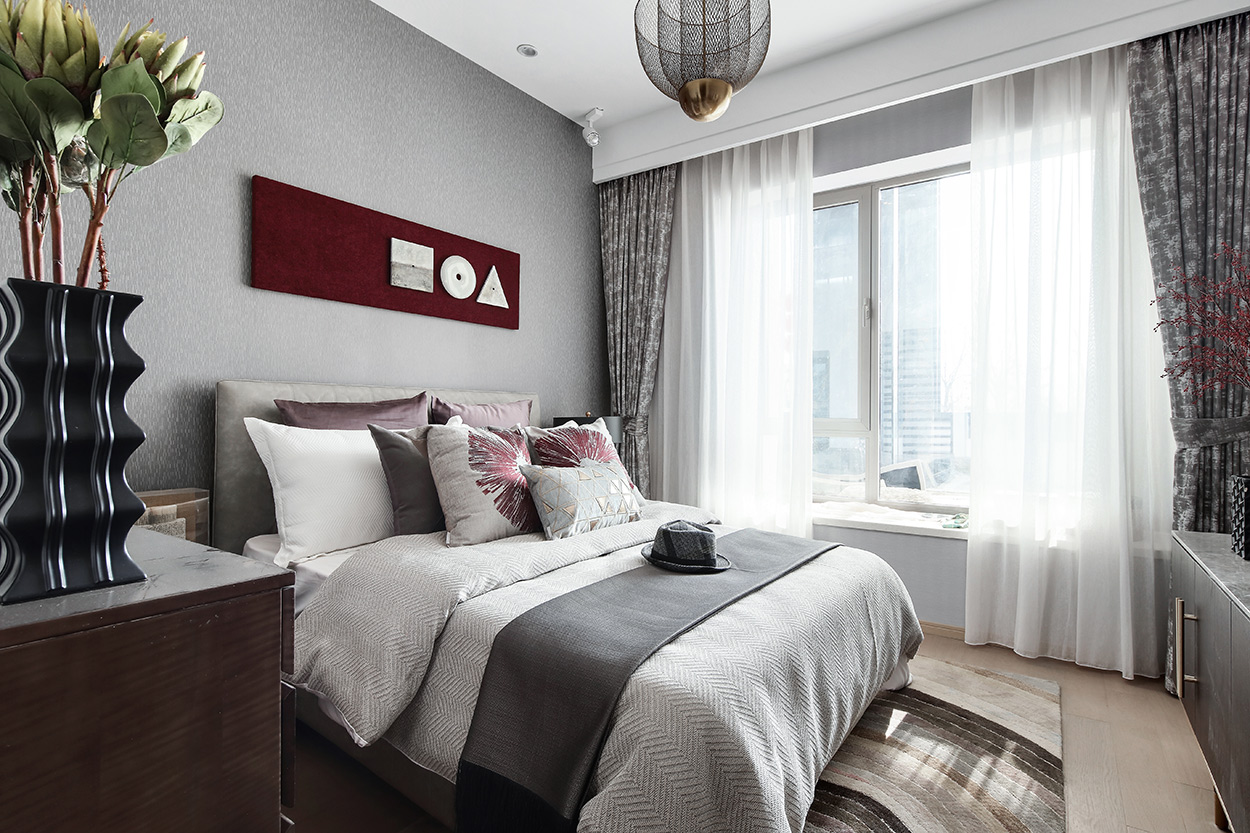
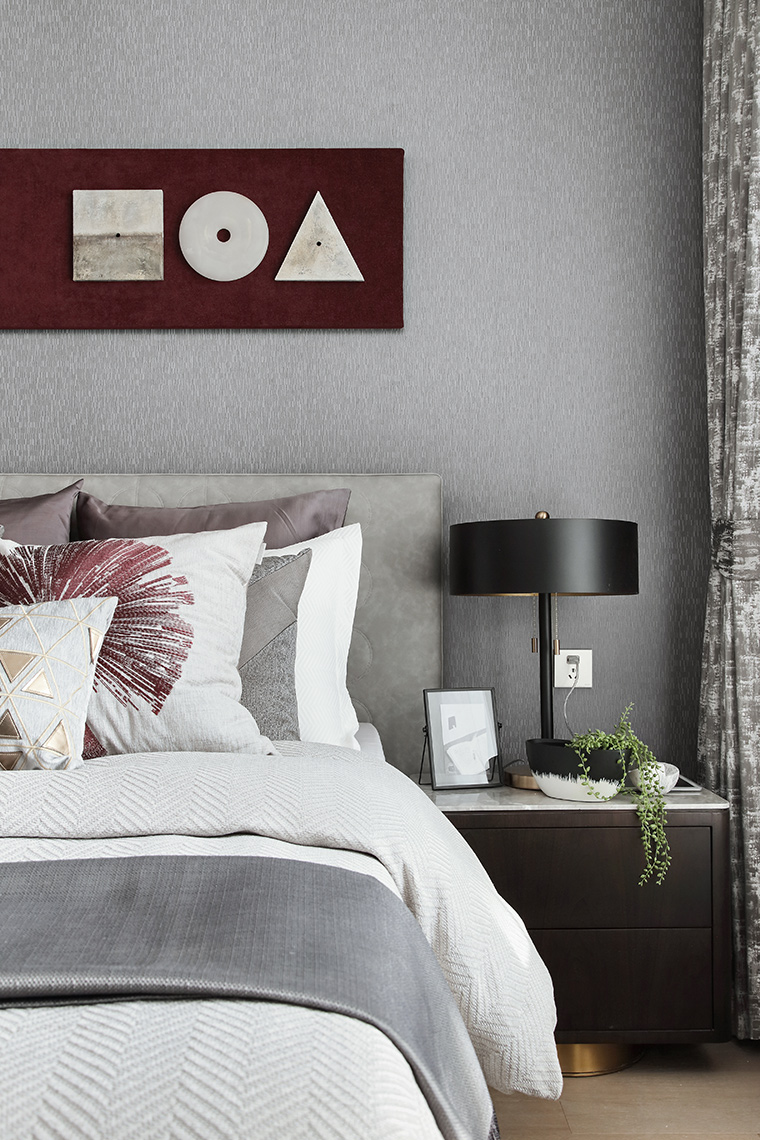
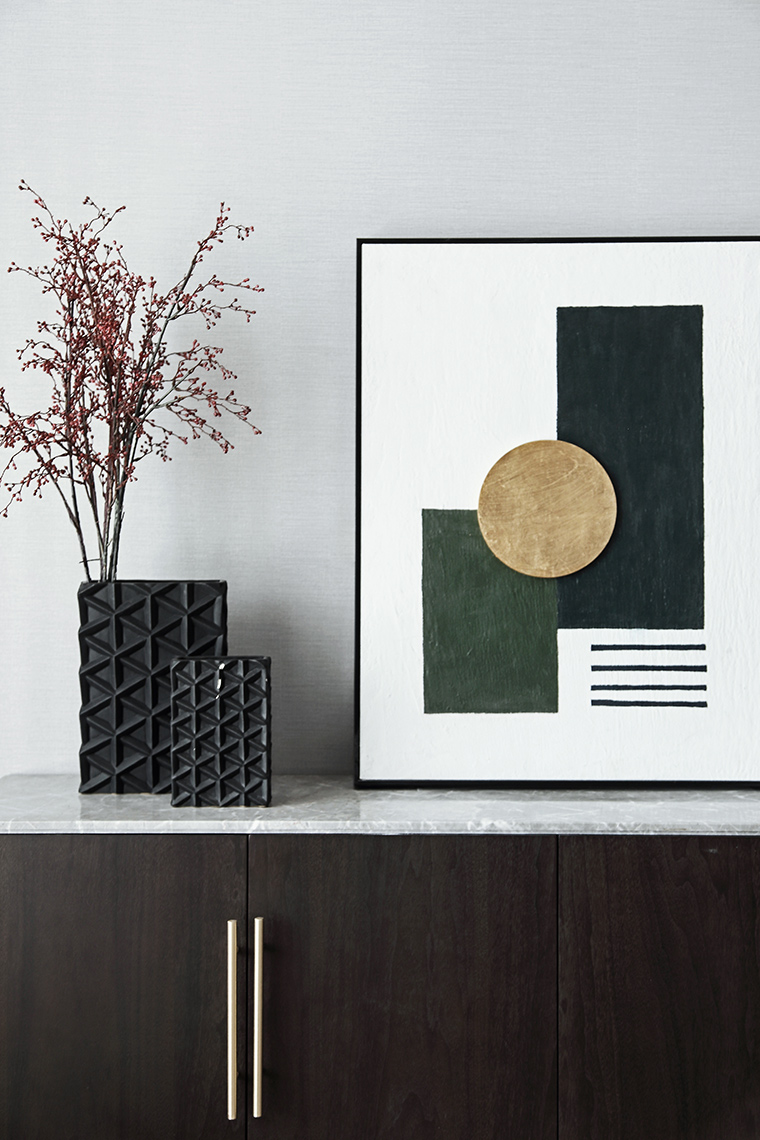
空间设计最终得以完美呈现,是设计师审美态度与美学经验一致营造的结果。卧室空间以气质黑与优雅白的调和,糅合材质的肌理与线条,将现代设计的极简之美展演得淋漓尽致,同时介入几何形制元素,以艺术画、别致装饰框、朴拙玉石、风干的花枝等东方品质为饰,东方自然雅趣集于此。
The perfect presentation of space design is the result of the designer's aesthetic attitude and aesthetic experience. The bedroom space is blended with temperament black and elegant white. It combines the texture and lines of the material to bring out the minimalist beauty of modern design. At the same time, it is involved in geometrical elements, decorated with art paintings, unique decorative frames, simple jade, and dried flower branches. The oriental natural elegance is here.
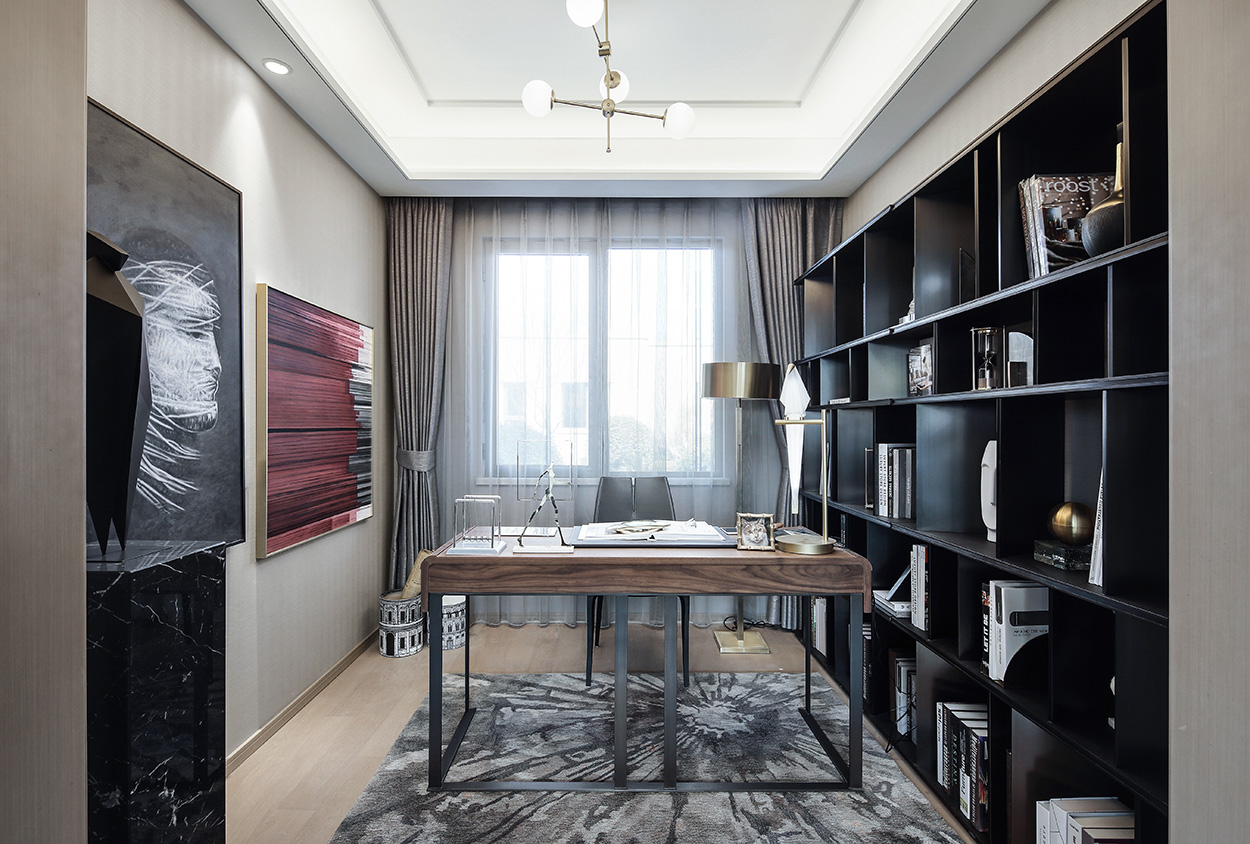
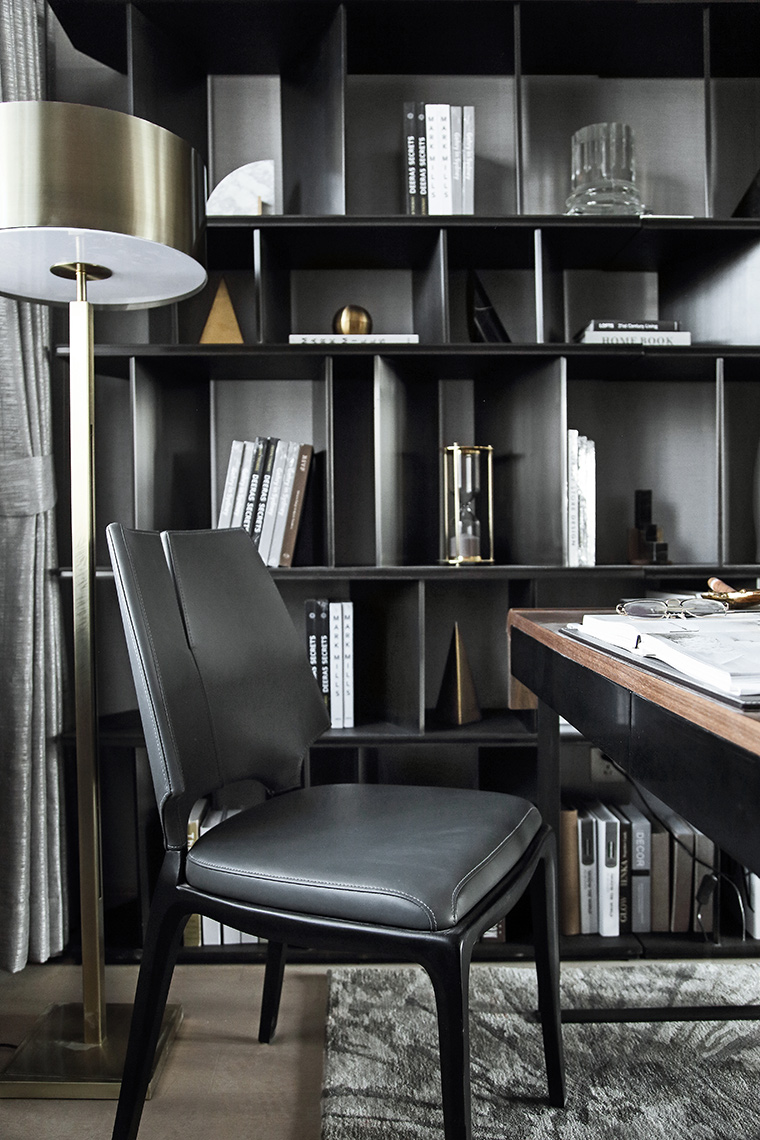
书房格调清雅静谧,艺术与人文气息浓厚,以红为主色的抽象画和以思索为主题的人像画寓意巧藏、层次交叠,是一个能让人凝神聚心的场域。
The style of the study is elegant and quiet, with strong artistic and humanistic atmosphere. The abstract paintings with red as the main color and the portrait paintings with thinking as the theme are ingeniously hidden and overlapped in layers. It is a field where people can concentrate.
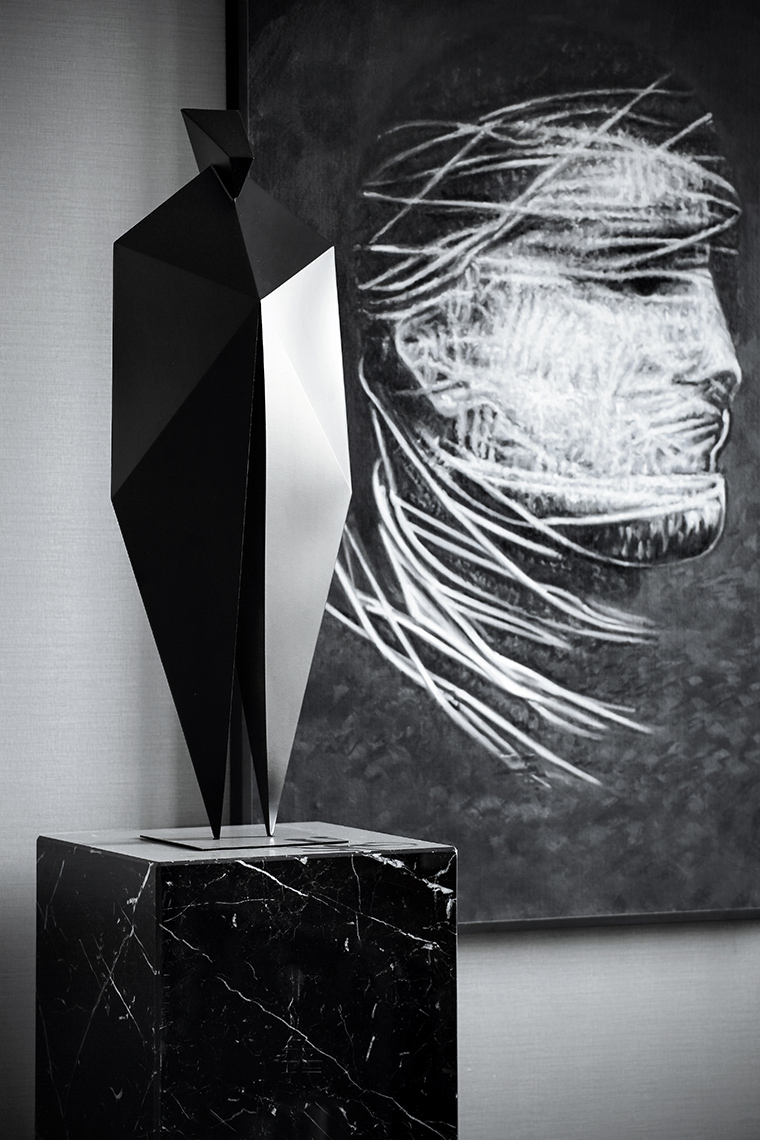
project name | 项目名称
Vanke Lan’an Model House | 万科澜岸样板间
Art Display Design | 软装设计
GND Design Group | GND设计集团
Developer | 开发商
Vanke Real Estate Group | 万科地产
main designer | 主创设计
Ning Rui | 宁睿
square footage | 项目面积
144㎡
Photographer | 摄影机构
ingallery、BM Studio
completion time | 完工时间
2019.1