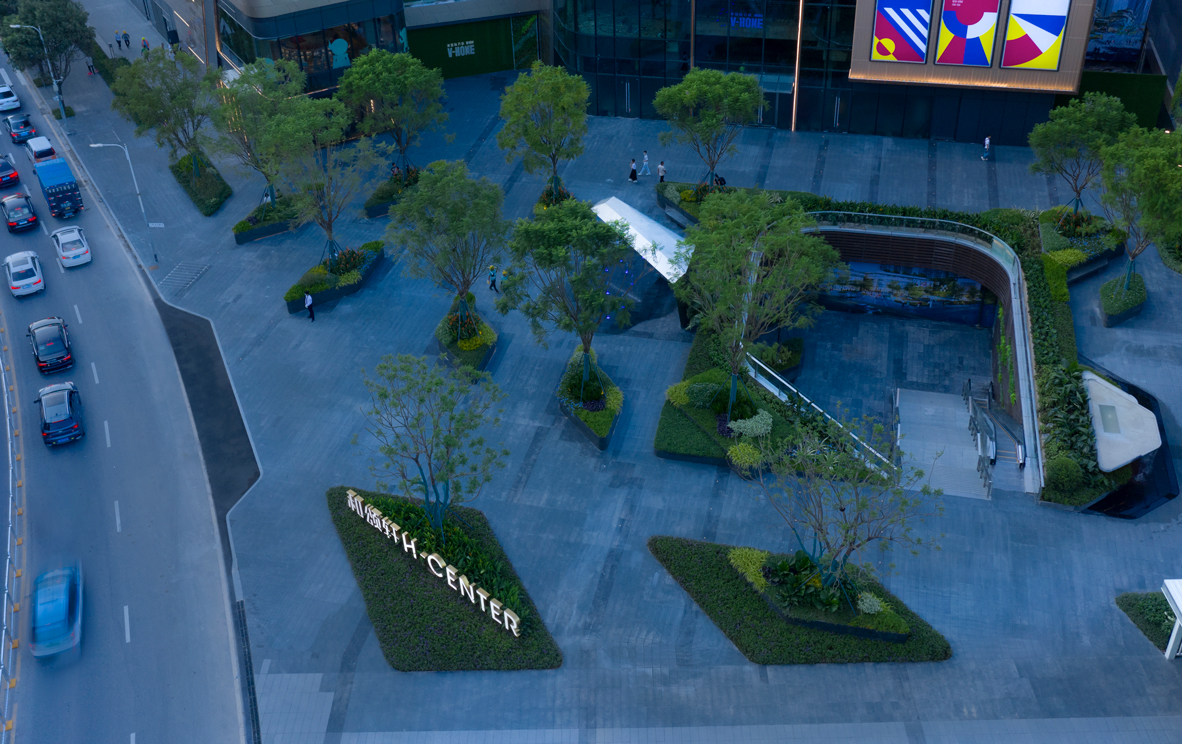The 2022 Architecture MasterPrize™

“ 建筑和设计的最佳状态是拥抱科技,让思维天马行空。它是创新、突破,是运用科技和材料去实现最不可能的事;是创造独有的形态、结构和空间,让灵魂遨游,让人性闪耀,让心灵深处受到触动。”
—— ARCHITECTURE MASTERPRIZE™
深国际·万科和颂轩丨SHENZHEN INTERNATIONAL · VANKE HESONG PAVILION
景观建筑-商业景观丨LANDSCAPE ARCHITECTURE - COMMERCIAL LANDSCAPE
类别大奖丨WINNER
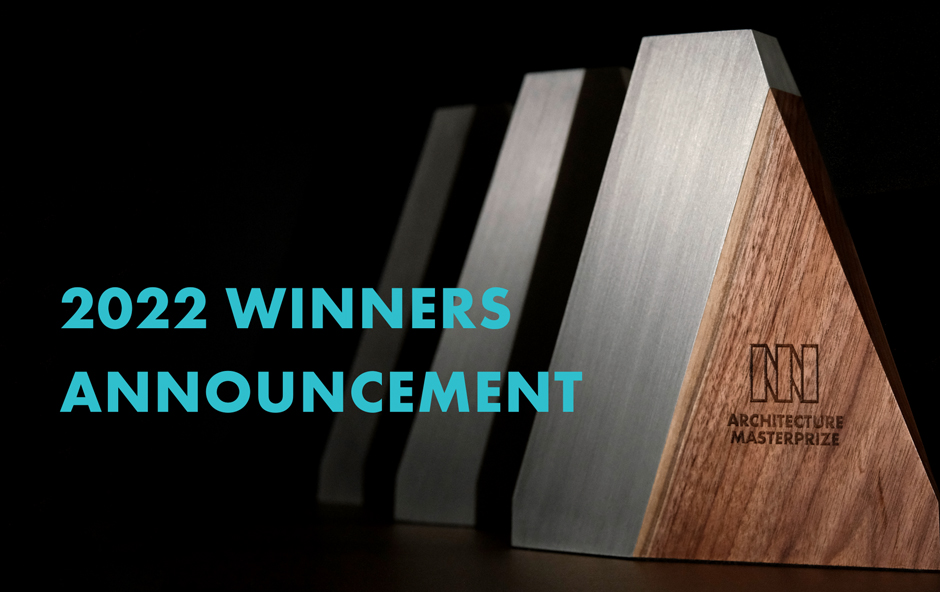
近日,2022年度AMP美国建筑大师奖「THE 2022 ARCHITECTURE MASTERPRIZE™」 公布获奖名单,GND杰地景观作品深国际·万科和颂轩「SHENZHEN INTERNATIONAL · VANKE HESONG PAVILION」,基于对商业载体、商业运营和客户需求进行分析和梳理,以“场景思维”为设计出发点,模糊室内外场景界限,构建主题+社交+绿色+文化+艺术的多维沉浸“公园式街区商业”场景,满足人们对社交、健康、放松等多方面需求。斩获景观建筑-商业景观类别大奖「WINNER- LANDSCAPE ARCHITECTURE - COMMERCIAL LANDSCAPE」。
这也是我们连续第三年获得美国建筑大师奖!在此感谢设计团队的辛勤努力!这份难得的殊荣也同属于业主单位及相关合作单位!
关于AMP美国建筑大师奖
The Architecture MasterPrize™
美国建筑大师奖「The Architecture MasterPrize™」前身为The American Architecture Prize「AAP」, 由成立于1985年的Farmani集团联合耶鲁大学、哈佛大学、古根海姆基金会、纽约时报及Dezeen、Architecture Digest等国际著名高校及行业媒体主办。立志成为业内最有威望的赛事之一,并为全球建筑和设计行业树立新的标杆。该赛事旨在表彰全球最优秀、最具创意的建筑、景观和室内项目,每年吸引来自世界各地数以万计的设计师参与其中,经由国际专业评审团层层筛选,展现和宣传杰出的设计人才,从而推动设计行业发展,并突出建筑艺术及科学对于丰富我们日常生活的意义。
 △往届颁奖典礼现场
△往届颁奖典礼现场
评审团由受人尊敬的顶尖设计师、行业专业人士、学者和策展人组成。评审标准以卓越的设计,功能实用性,可持续性实践和项目整体创意等作为主要考量指标,表彰和奖励那些敢于突破界限、树立新标准、将平凡变为真正非凡并激励他人的人才,无论是今天还是未来。

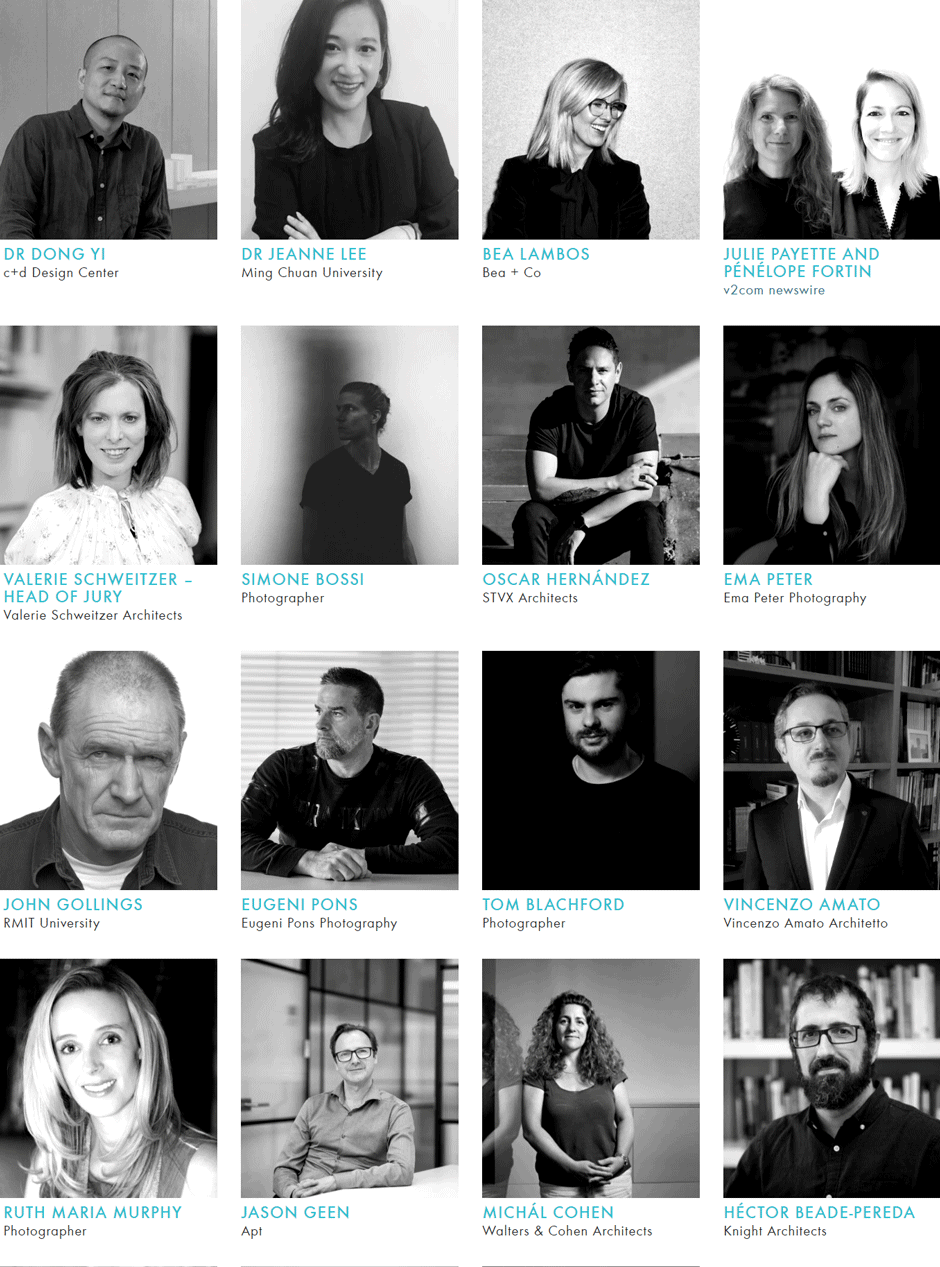 △评审团
△评审团
获奖作品
Winner
项目名称丨深国际·万科和颂轩
获得荣誉丨景观建筑-商业景观类别大奖
业主单位 | 万科南方区域-深圳万科 & 深国际
设计机构 | GND杰地景观

项目概述
深国际·万科和颂轩作为新一代“公园式街区商业”实践样本,以生活场景串联起整个核心区与社区公共空间。让情景+购物模式不止是一种新的城市形态,更是一种新的城市生活承载,为城市的发展带来了更多的可能。一座消费、办公、生活全场景的“微缩型城市”在这里诞生。
As a practice sample of a new generation of “park-style block business”, this project connects the entire core area and community public space with life scenes. In this project, the scenario + shopping mode is not only a new urban form, but also a new urban life bearing, which brings more possibilities for the development of the city. A “miniature city” with full scenes of consumption, office and life was born here.
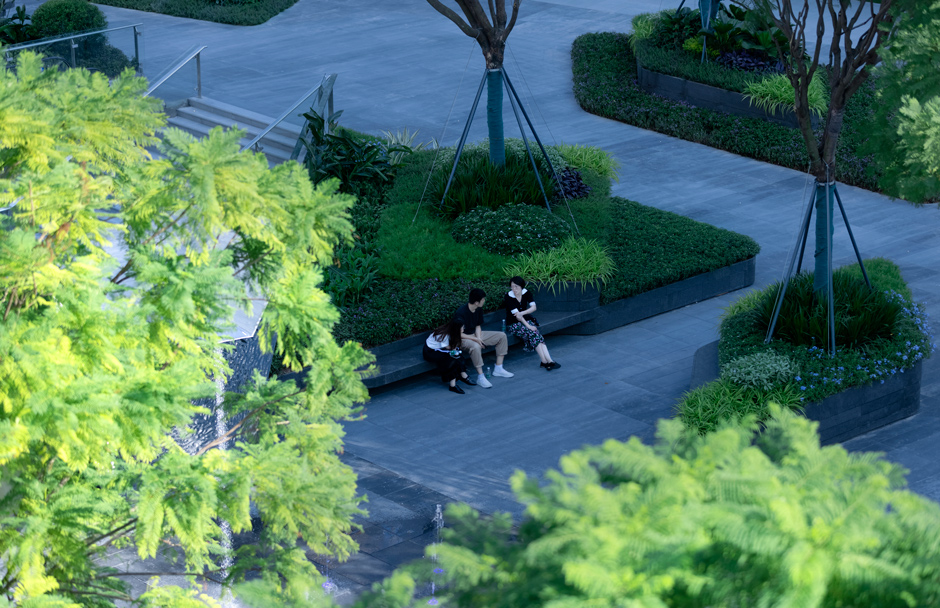
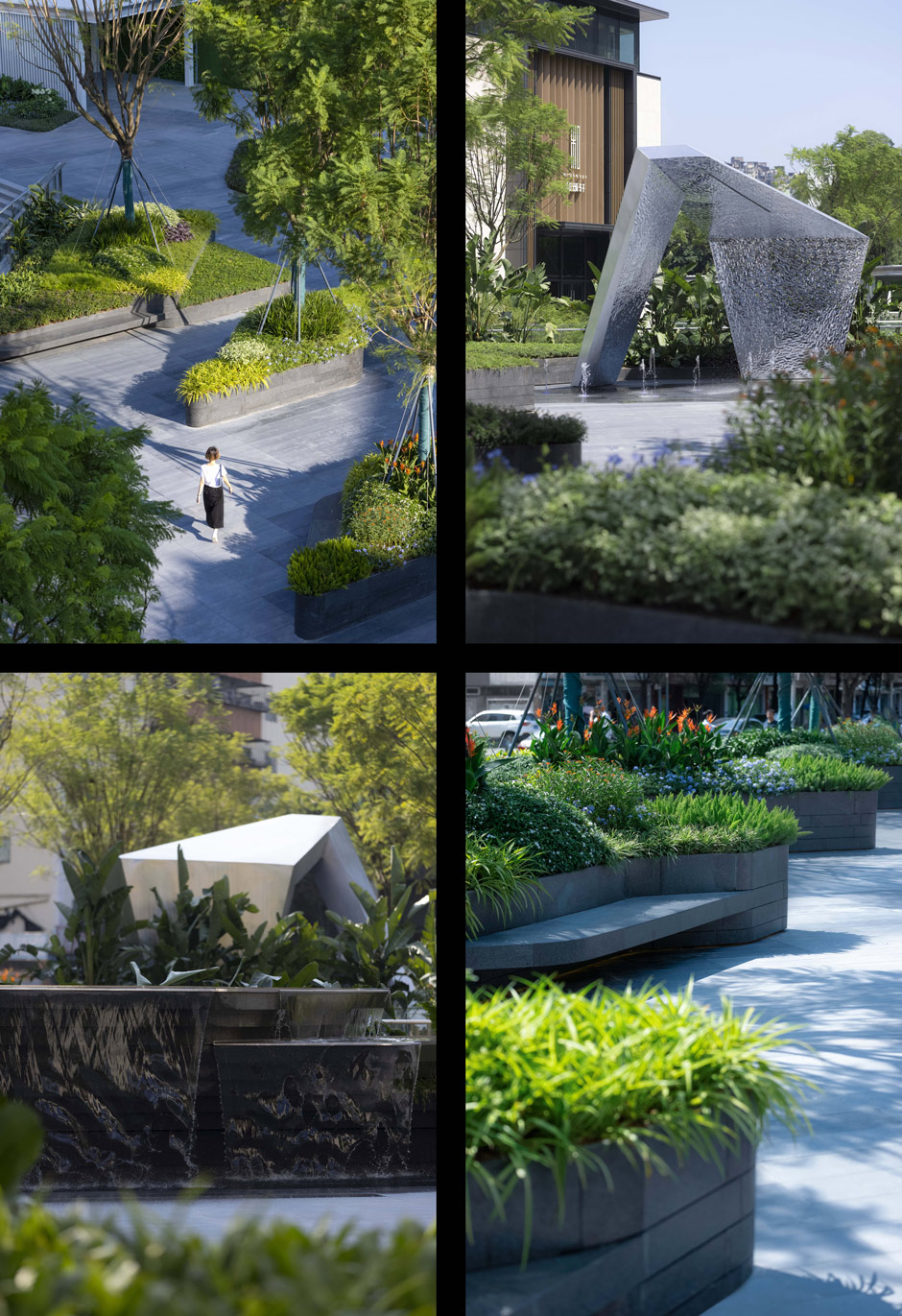
融和 | 连接城市与社区界面
Harmony | The interface connecting the city and the community
尊贵落客,采用全地库停车方式,于梅观高速一侧设置多处车行、公交站出入口,规划人车动线,减少车流对景观、行走流线对商业界面的干扰。
The project adopts the whole basement parking method, and sets up multiple car shops and bus station entrances and exits on the side of Meiguan Highway, which successfully planned the movement of people and vehicles, and reduced the interference of traffic flow to the landscape and the walking flow to the commercial interface.
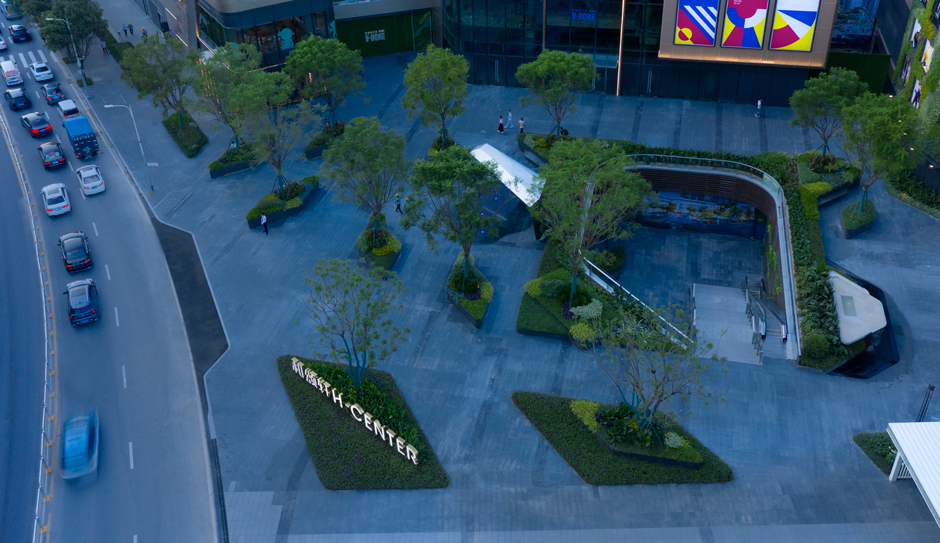
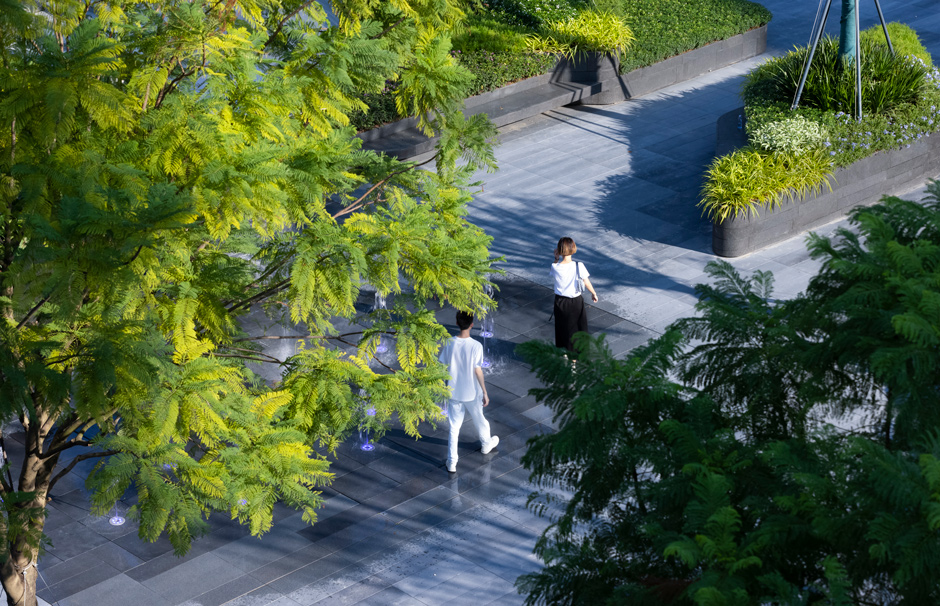
融汇 | 把空间主场留给生活
Fusion | Leave the main space for living
景观设计延续了建筑形态和神韵,开敞与动态的空间布局,形成通透、连续的视觉体验,使项目整体与城市空间环境形成友善呼应,既突出了项目的易识别性,也提升了整个街区的都市艺术感,营造出整体而有活力的艺术展厅。
The landscape design of the project continues the architectural form and charm. The open and dynamic space layout forms a transparent and continuous visual experience, so that the overall project and the urban space environment form a friendly echo, which not only highlights the easy identification of the project, but also enhances the urban artistic sense of the entire block, creating an overall and dynamic art exhibition hall.
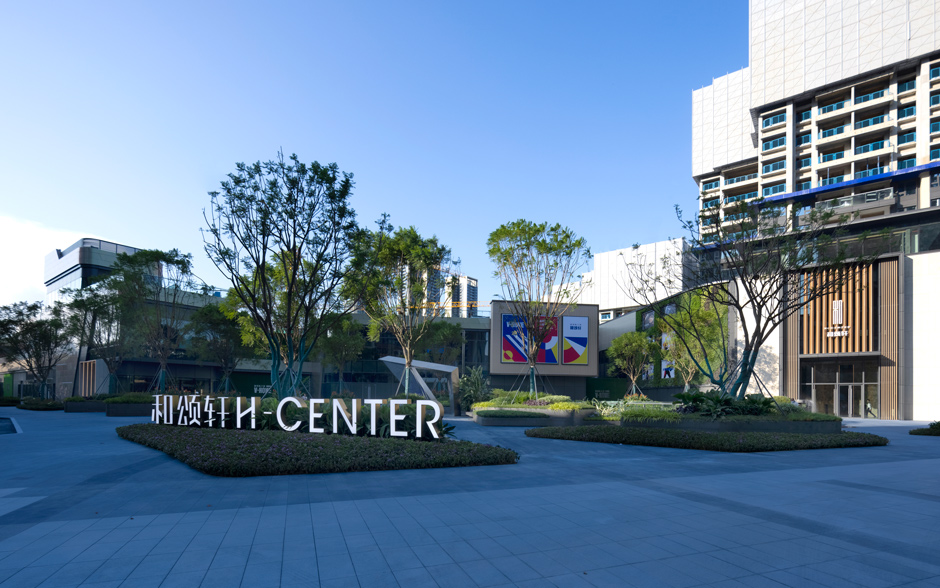

融入 | 公园绿意营造
Integration | creation of park greenness
通过植物营造生态绿意、漫步林荫的街区氛围,依据本土气候条件,结合场地尺度与特征,打造当代人向往的理想生活圈。广场植物以树形开展、花开繁盛的乔木打开视野,借由宁静沉稳的蓝花楹、奠定空间清新基调,局部使用垂吊植物结合建筑立面形成热带丛林氛围。身处于此,感受植物的四季魅力,缓解城市生活压力。
This project uses plants to create an ecologically green and tree-lined neighborhood atmosphere. According to the local climatic conditions, combined with the scale and characteristics of the site, this project has successfully created an ideal living circle that contemporary people yearn for. The plants on the square are developed in a tree shape, and the trees with prosperous flowers open up the view. The tranquil and calm jacaranda lays a fresh tone for the space, and the partial use of hanging plants combined with the building facade creates a tropical jungle atmosphere. Residents here can feel the charm of the four seasons of plants and relieve the pressure of urban life.
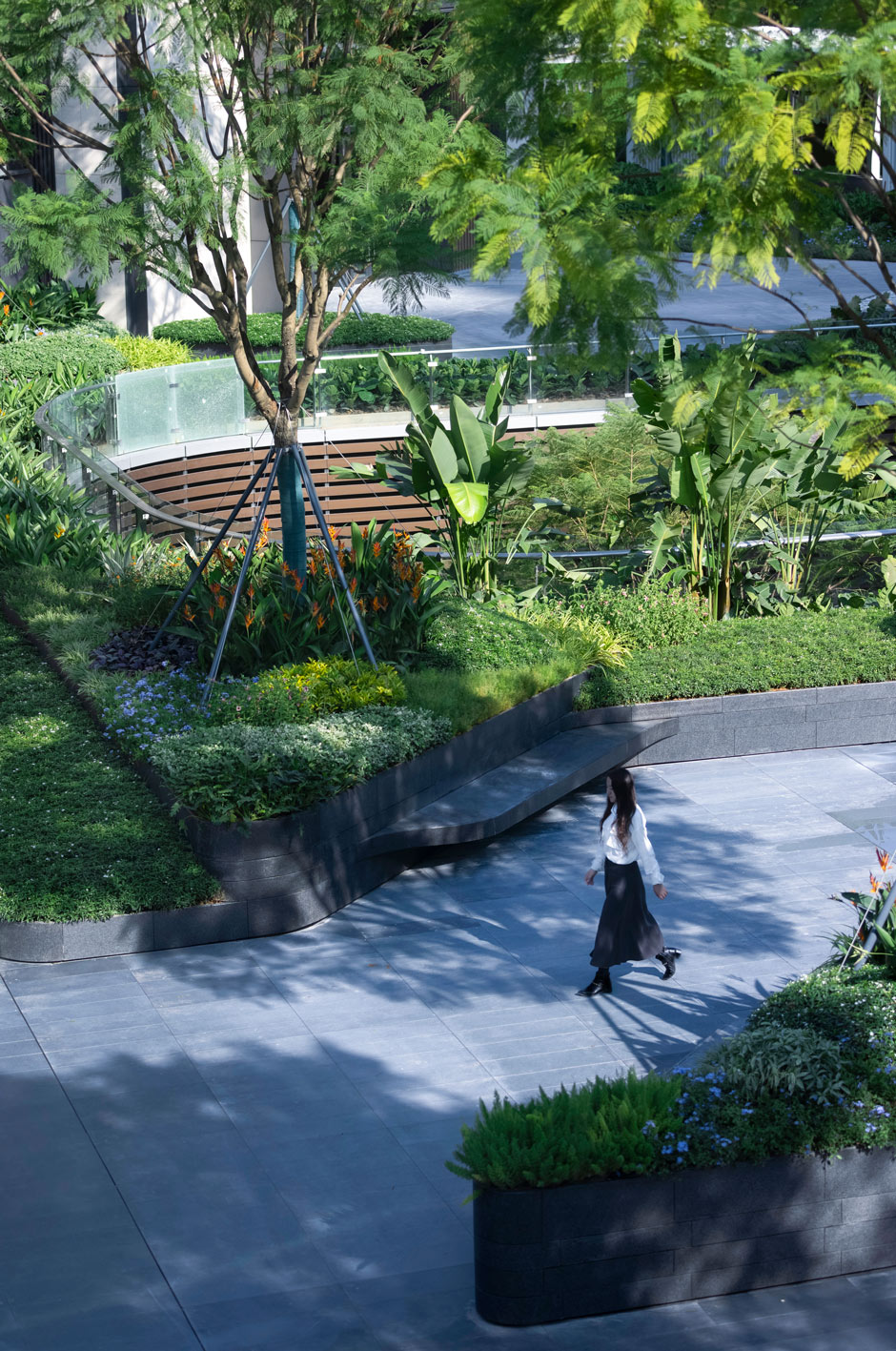

融洽 | 漫步于水景之中
Harmony | walk in the waterscape
艺术构筑物将展示与互动体验巧妙融合,设置灯光、水帘、旱喷水景互动装置,为居者打造亲子互动的沉浸式体验场所。
The art structures combine display with interactive experiences. The project also sets up interactive installations of lights, water curtains and dry spray waterscapes to create an immersive experience place for parent-child interaction for residents.
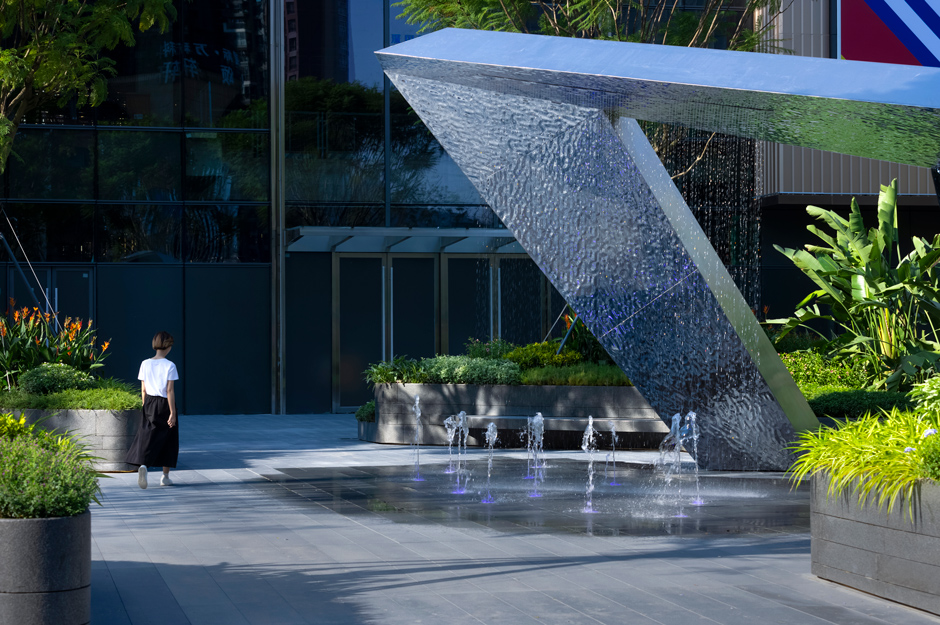

融通 | 给予生活诗意的城市秘境
Accommodation | city secret giving life poem
未来书吧打造空间艺术和多元体验,景观设计优化户外视线,以保证室内采光和视线的通透。通过建筑、景观、室内的联动,形成了富有层次和变化的空间体验。提供极具艺术氛围的交流、阅读和赏景天地,打造独具特色的多维共享平台。
Future Book Bar creates space art and multiple experiences. The landscape design optimizes the outdoor sight line to ensure the transparency of the indoor lighting and sight line. The linkage of landscape and interior forms a spatial experience rich in layers and changes. This design provides an artistic atmosphere for communication, reading and viewing, creating a unique multi-dimensional sharing platform.

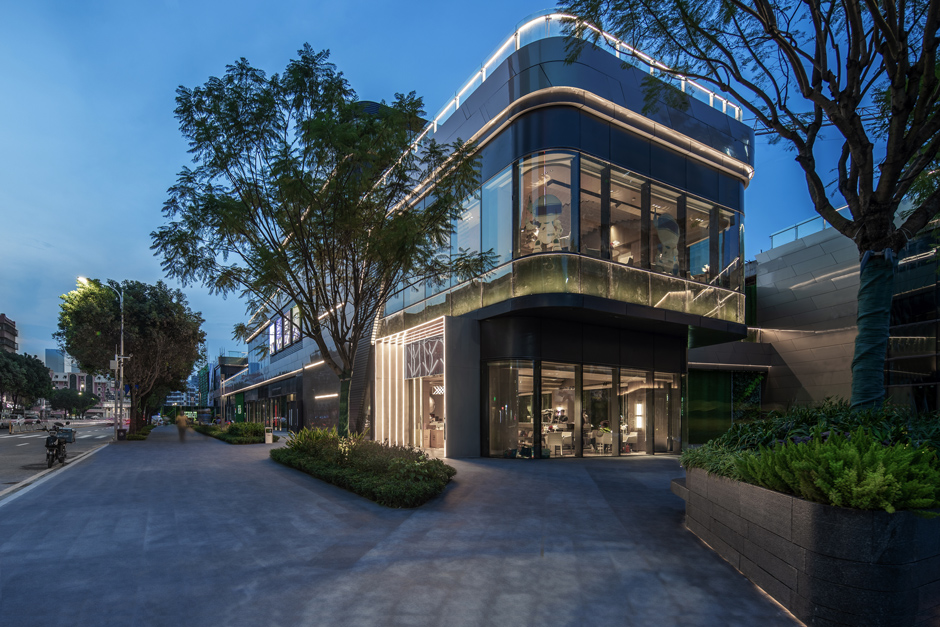
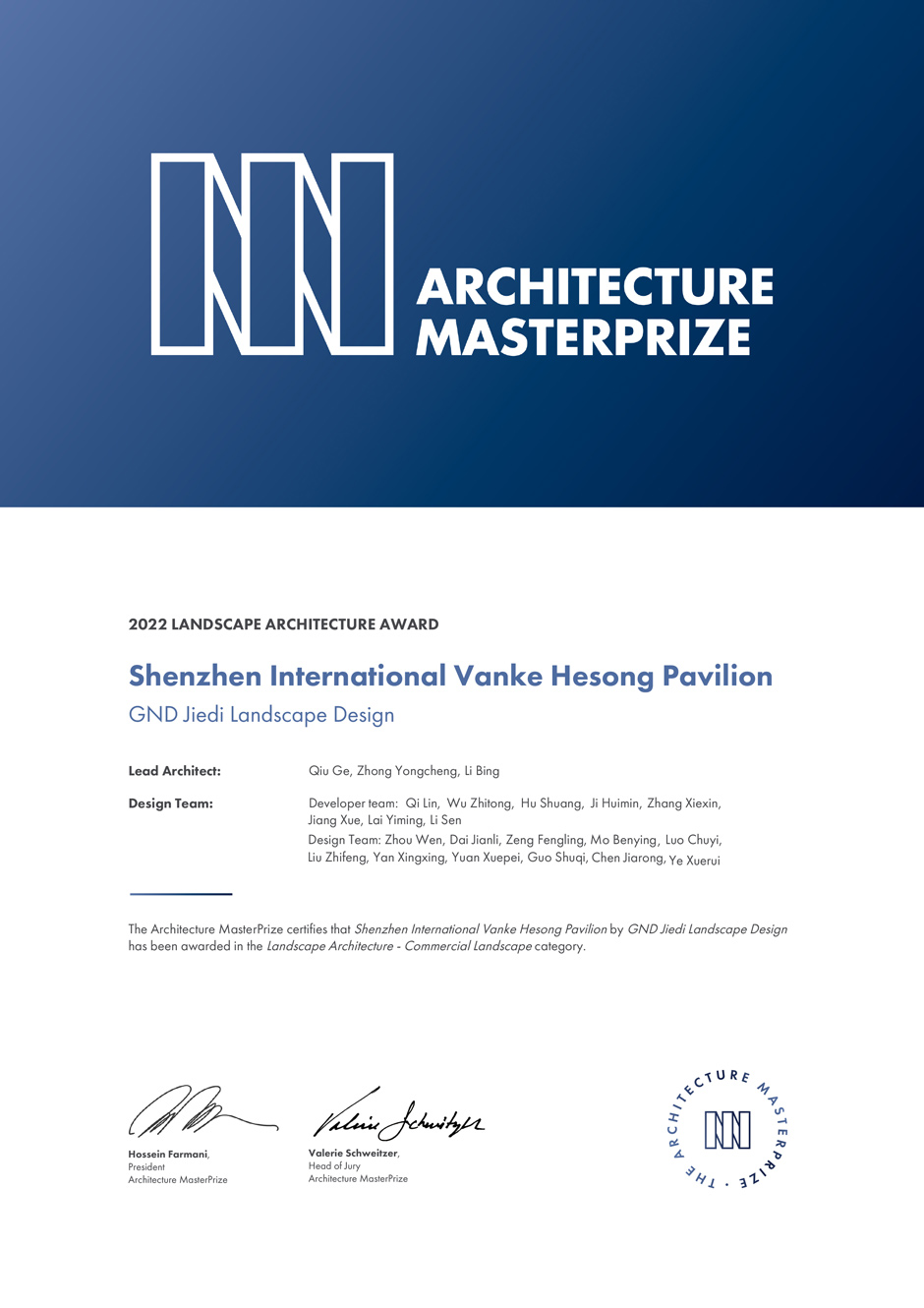 △获奖证书
△获奖证书
 △奖杯
△奖杯
